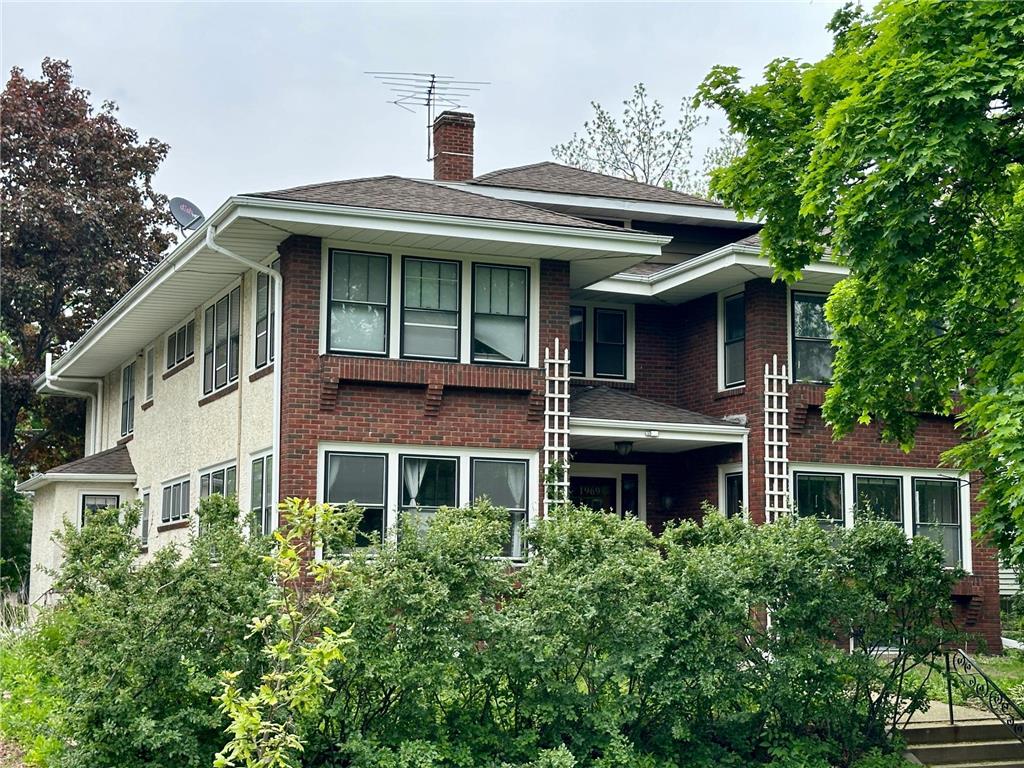1969 Laurel Avenue #1 Saint Paul, MN 55104
Pending MLS# 6467776
1 beds 1 baths 1,115 sq ft Condo
Details for 1969 Laurel Avenue #1
MLS# 6467776
Description for 1969 Laurel Avenue #1, Saint Paul, MN, 55104
Hardwood floors and an elegant natural wood built-in buffet welcome you in. Kitchen boasts maple cabinets, granite counters, and stainless steel appliances. The open floor plan flows from the kitchen breakfast bar to the dining room/living room space with French doors leading to a glorious sunporch. Oversized bedroom has a nook area that can be used as an office or exercise space. Enjoy the in-unit laundry closet while still having the option to use the common area laundry. The one-car detached garage has an electric car charging station and the common backyard provides a secret garden oasis feel. Monthly association fee includes unit utilities: water/sewer, heat, and sanitation. All this, just blocks from St. Thomas, restaurants, retail, and freeway access.
Listing Information
Property Type: Residential, Manor/Village
Status: Pending
Bedrooms: 1
Bathrooms: 1
Lot Size: 0.19 Acres
Square Feet: 1,115 sq ft
Year Built: 1923
Foundation: 1,115 sq ft
Garage: Yes
Stories: 1 Story
Property Attached: Yes
Subdivision: Cic 726 Merriam Park Condo
County: Ramsey
Days On Market: 217
Construction Status: Previously Owned
School Information
District: 625 - St. Paul
Room Information
Main Floor
Bedroom 1: 14x12
Dining Room: 10x10
Kitchen: 7x10
Living Room: 11x13
Porch: 12x8
Bathrooms
Full Baths: 1
Additonal Room Information
Dining: Breakfast Bar,Living/Dining Room
Bath Description: Main Floor Full Bath
Interior Features
Square Footage above: 1,115 sq ft
Appliances: Microwave, Range, Disposal, Refrigerator, Dryer, Dishwasher, Washer, Gas Water Heater, Stainless Steel Appliances
Basement: Storage Space
Additional Interior Features: Kitchen Window, French Doors, Paneled Doors, Hardwood Floors, Washer/Dryer Hookup, Natural Woodwork
Utilities
Water: City Water/Connected
Sewer: City Sewer/Connected
Cooling: Wall, Window
Heating: Boiler, Natural Gas
Exterior / Lot Features
Garage Spaces: 1
Parking Description: Detached Garage, Garage Door Opener, No Int Access to Dwelling, Electric Vehicle Charging Station, Garage Dimensions - 10x20, Garage Door Height - 7, Garage Door Width - 8, Garage Sq Ft - 200.0
Exterior: Stucco, Brick/Stone
Lot Dimensions: 55x150 Common
Zoning: Residential-Single Family
Additional Exterior/Lot Features: No Interior Stairs,Street-Level
Community Features
Association Amenities: Common Garden
HOA Dues Include: Lawn Care, Snow Removal, Water/Sewer, Heating, Outside Maintenance, Hazard Insurance, Sanitation
Pets Allowed: Yes
Homeowners Association: Yes
Association Name: Angie Ogren - Association President
HOA Dues: $400 / Monthly
Driving Directions
I-94 to Snelling Ave, south to Marshall Ave, west to Prior Ave N, south to Laurel Ave, west to home.
Financial Considerations
Other Annual Tax: $205
Covenants/Deed Restrictions: Rental Restrictions May Apply, Mandatory Owners Assoc, Pets - Dogs Allowed, Pets - Cats Allowed
Tax/Property ID: 042823220124
Tax Amount: 3281
Tax Year: 2023
HomeStead Description: Homesteaded
Price Changes
| Date | Price | Change |
|---|---|---|
| 05/28/2024 12.54 PM | $226,000 | -$5,000 |
| 04/02/2024 01.13 PM | $231,000 | -$5,000 |
| 01/25/2024 10.55 AM | $236,000 | -$3,000 |
| 12/11/2023 11.40 AM | $239,000 |
![]() A broker reciprocity listing courtesy: Keller Williams Premier Realty
A broker reciprocity listing courtesy: Keller Williams Premier Realty
The data relating to real estate for sale on this web site comes in part from the Broker Reciprocity℠ Program of the Regional Multiple Listing Service of Minnesota, Inc. Real estate listings held by brokerage firms other than Edina Realty, Inc. are marked with the Broker Reciprocity℠ logo or the Broker Reciprocity℠ thumbnail and detailed information about them includes the name of the listing brokers. Edina Realty, Inc. is not a Multiple Listing Service (MLS), nor does it offer MLS access. This website is a service of Edina Realty, Inc., a broker Participant of the Regional Multiple Listing Service of Minnesota, Inc. IDX information is provided exclusively for consumers personal, non-commercial use and may not be used for any purpose other than to identify prospective properties consumers may be interested in purchasing. Open House information is subject to change without notice. Information deemed reliable but not guaranteed.
Copyright 2024 Regional Multiple Listing Service of Minnesota, Inc. All Rights Reserved.
Sales History & Tax Summary for 1969 Laurel Avenue #1
Sales History
| Date | Price | Change |
|---|---|---|
| Currently not available. | ||
Tax Summary
| Tax Year | Estimated Market Value | Total Tax |
|---|---|---|
| Currently not available. | ||
Data powered by ATTOM Data Solutions. Copyright© 2024. Information deemed reliable but not guaranteed.
Schools
Schools nearby 1969 Laurel Avenue #1
| Schools in attendance boundaries | Grades | Distance | Rating |
|---|---|---|---|
| Loading... | |||
| Schools nearby | Grades | Distance | Rating |
|---|---|---|---|
| Loading... | |||
Data powered by ATTOM Data Solutions. Copyright© 2024. Information deemed reliable but not guaranteed.
The schools shown represent both the assigned schools and schools by distance based on local school and district attendance boundaries. Attendance boundaries change based on various factors and proximity does not guarantee enrollment eligibility. Please consult your real estate agent and/or the school district to confirm the schools this property is zoned to attend. Information is deemed reliable but not guaranteed.
SchoolDigger ® Rating
The SchoolDigger rating system is a 1-5 scale with 5 as the highest rating. SchoolDigger ranks schools based on test scores supplied by each state's Department of Education. They calculate an average standard score by normalizing and averaging each school's test scores across all tests and grades.
Coming soon properties will soon be on the market, but are not yet available for showings.
























