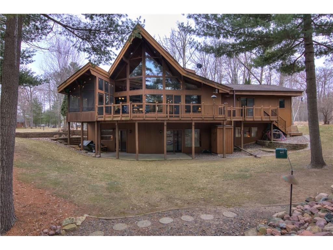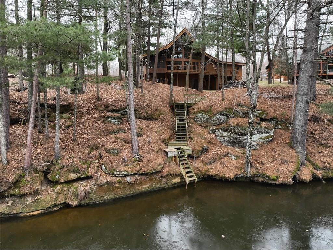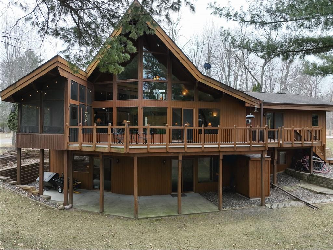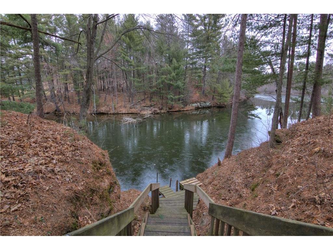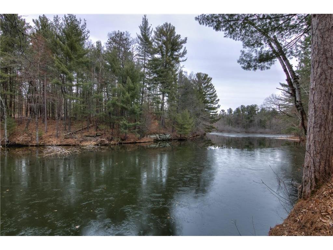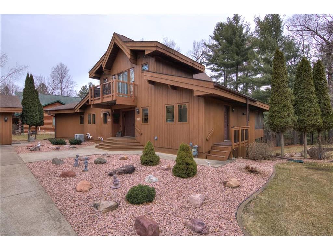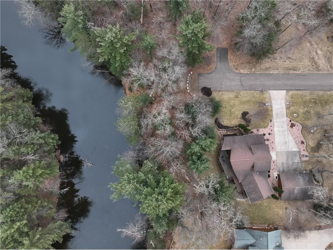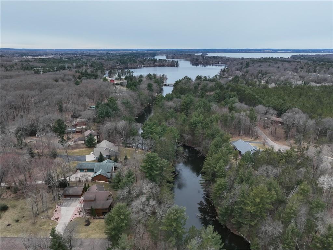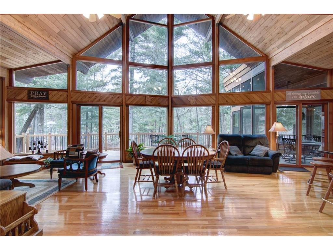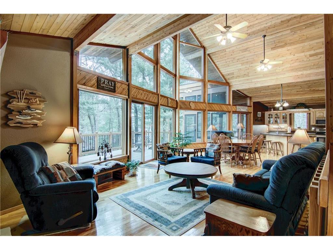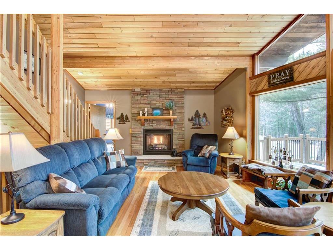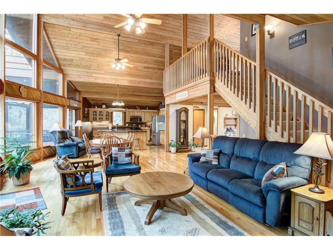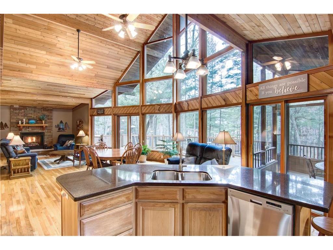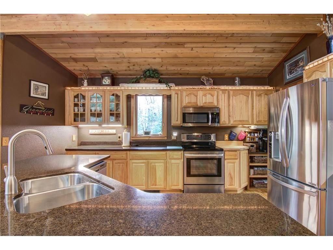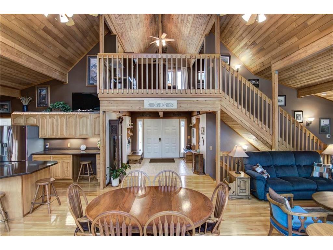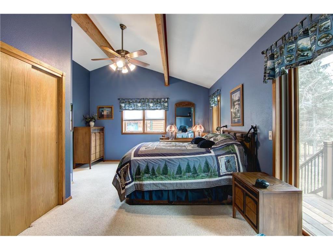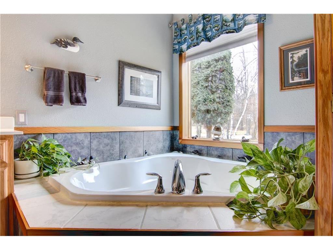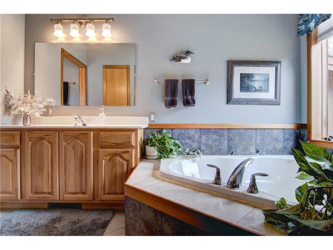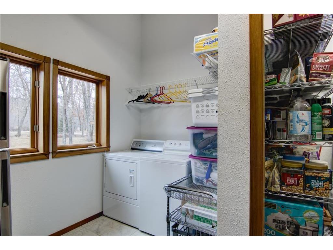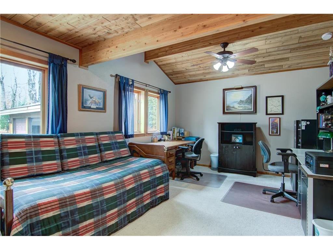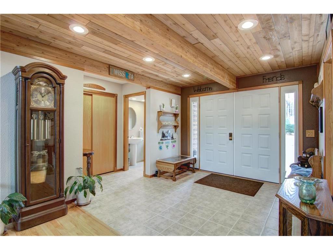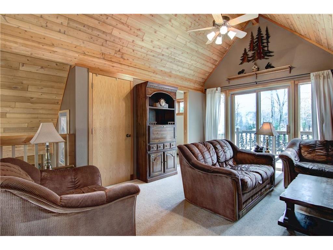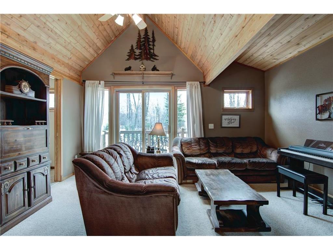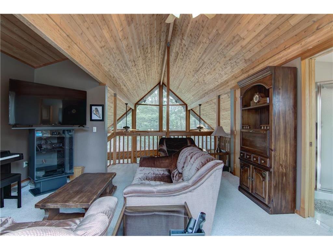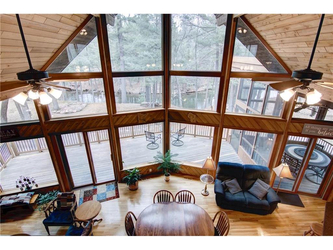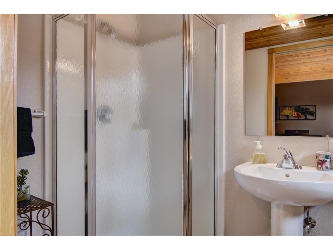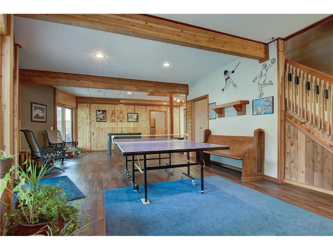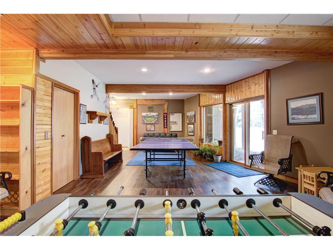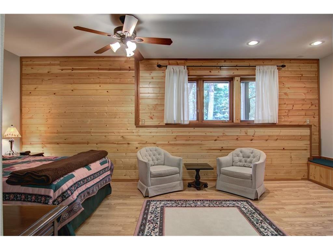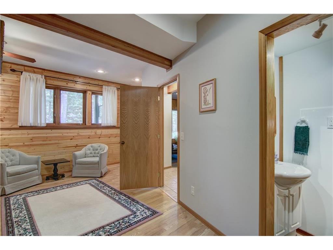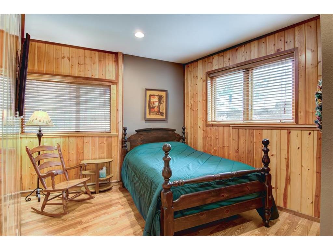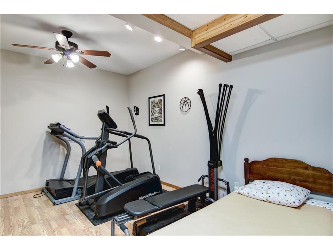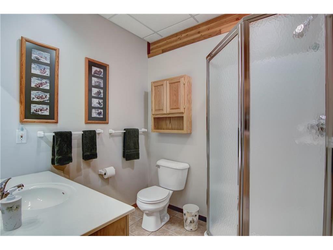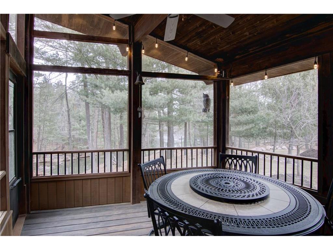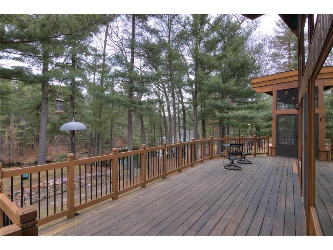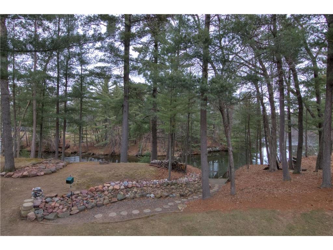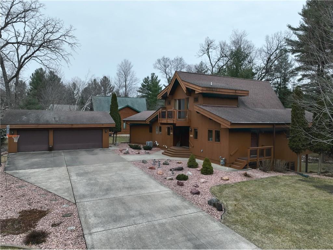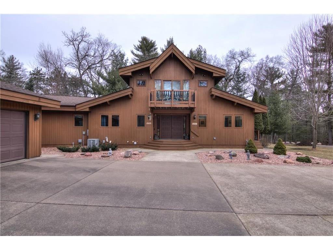$849,900
19836 53rd Avenue Chippewa Falls, WI 54729 - Wissota
Active Contingent MLS# 1580593
4 beds4 baths3,668 sq ftSingle Family
Details for 19836 53rd Avenue
MLS# 1580593
Description for 19836 53rd Avenue, Chippewa Falls, WI, 54729 - Wissota
Welcome to your dream retreat! Perched majestically above the water's edge, the distinctive A-frame structure is complemented by a dramatic wall of windows, allowing abundant natural light into the interior while framing picturesque views. Step inside to discover high ceilings, exposed wooden beams, and an open-concept layout that seamlessly connects the living spaces. The expansive great room serves as the heart of the home, featuring a cozy fireplace and floor-to-ceiling windows that capture breathtaking views. Pamper yourself in the ensuite bath, complete with jetted tub and a walk-in shower. Additional bedrooms and a walk-out LL ensure ample space for family and friends. Outside, indulge in a myriad of waterfront activities, from kayaking and paddleboarding, to fishing and boating, right at your fingertips. The open water of Lake Wissota is just a short boat ride away, while Paint Creek offers the peace and tranquility of a no wake zone. This is a must see!
Listing Information
Property Type: Residential, Chalet
Status: Active Offer
Bedrooms: 4
Bathrooms: 4
Lot Size: 0.71 Acres
Square Feet: 3,668 sq ft
Year Built: 2002
Garage: Yes
Foundation: Poured
County: Chippewa
Days On Market: 28
School Information
District: CHIPPEWA FALLS
Room Information
Bathrooms
Full Baths: 3
1/2 Baths: 1
Interior Features
Square Footage above: 2,138 sq ft
Square Footage below: 1,530 sq ft
Appliances: Dishwasher, Microwave, Refrigerator, Water Softener, Oven/Range
Basement: Partially Finished, Walkout, Full
Doors/Windows: Window Coverings
Fireplaces: Gas Log, One
Additional Interior Features: Ceiling Fans, Garage Opener
Utilities
Water: Well-Drilled, Private Well
Sewer: Septic-Mound
Cooling: Central
Heating: Forced Air, In-Floor, Natural Gas
Exterior / Lot Features
Garage Spaces: 3
Parking Description: Garage Description - Detached, Driveway - Concrete
Exterior: Cedar
Lot View: Water Front View
Lot Dimensions: 317 x 90 x 276 x 87
Zoning: Residential
Additional Exterior/Lot Features: Dock, Deck-Wood, Porch-Screened
Out Buildings: Shed-Garden
Waterfront Details
Standard Water Body: Wissota
Water Front Features: Lake, Bottom-Muck, Bottom-Sand
Water Frontage Length: 90 Ft.
Lake Acres: 6,300
Lake Depth: 72 Ft.
Driving Directions
Highway 29 east, take exit 80 (County Hwy X) for 2.8 miles, right on 197th for .7 miles, left on 53rd Ave to end ofcul-de-sac. Property on the left.
Financial Considerations
Covenants/Deed Restrictions: Sellers Personal, Dryer, Washer, Other-See Remarks
Tax/Property ID: 22807-0741-66240003
Tax Amount: 7122
Tax Year: 2023
Price Changes
| Date | Price | Change |
|---|---|---|
| 03/26/2024 05.04 PM | $849,900 |
 A broker reciprocity listing courtesy: Copper Key Realty & Waterfront
A broker reciprocity listing courtesy: Copper Key Realty & Waterfront
The data relating to real estate for sale on this web site comes in part from the Broker Reciprocity℠ Program of the Northwestern Wisconsin MLS. Real estate listings held by brokerage firms other than Edina Realty, Inc. are marked with the Broker Reciprocity℠ logo or the Broker Reciprocity℠ thumbnail and detailed information about them includes the name of the listing brokers. Edina Realty, Inc. is not a Multiple Listing Service (MLS), nor does it offer MLS access. This website is a service of Edina Realty, Inc., a broker Participant of the Northwestern Wisconsin MLS. IDX information is provided exclusively for consumers personal, non-commercial use and may not be used for any purpose other than to identify prospective properties consumers may be interested in purchasing. Open House information is subject to change without notice. Information deemed reliable but not guaranteed.
Copyright 2024 Northwestern Wisconsin MLS. All Rights Reserved.
Payment Calculator
The loan's interest rate will depend upon the specific characteristics of the loan transaction and credit profile up to the time of closing.
Sales History & Tax Summary for 19836 53rd Avenue
Sales History
| Date | Price | Change |
|---|---|---|
| Currently not available. | ||
Tax Summary
| Tax Year | Estimated Market Value | Total Tax |
|---|---|---|
| Currently not available. | ||
Data powered by ATTOM Data Solutions. Copyright© 2024. Information deemed reliable but not guaranteed.
Schools
Schools nearby 19836 53rd Avenue
| Schools in attendance boundaries | Grades | Distance | SchoolDigger® Rating i |
|---|---|---|---|
| Loading... | |||
| Schools nearby | Grades | Distance | SchoolDigger® Rating i |
|---|---|---|---|
| Loading... | |||
Data powered by ATTOM Data Solutions. Copyright© 2024. Information deemed reliable but not guaranteed.
The schools shown represent both the assigned schools and schools by distance based on local school and district attendance boundaries. Attendance boundaries change based on various factors and proximity does not guarantee enrollment eligibility. Please consult your real estate agent and/or the school district to confirm the schools this property is zoned to attend. Information is deemed reliable but not guaranteed.
SchoolDigger® Rating
The SchoolDigger rating system is a 1-5 scale with 5 as the highest rating. SchoolDigger ranks schools based on test scores supplied by each state's Department of Education. They calculate an average standard score by normalizing and averaging each school's test scores across all tests and grades.
Coming soon properties will soon be on the market, but are not yet available for showings.
