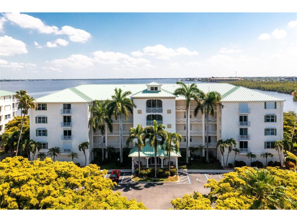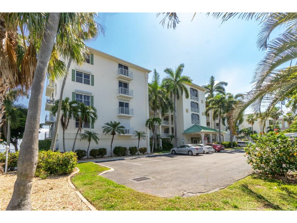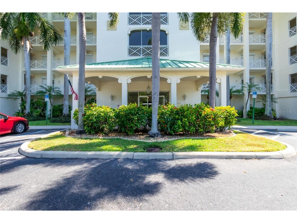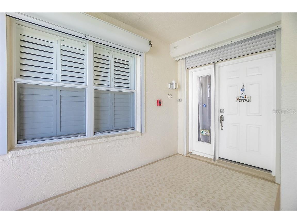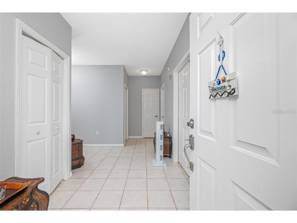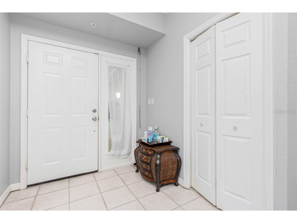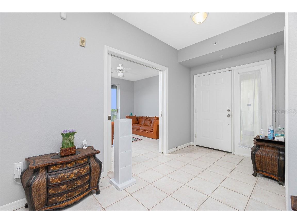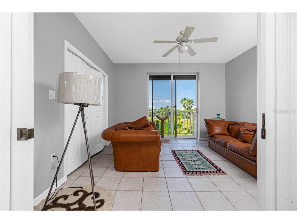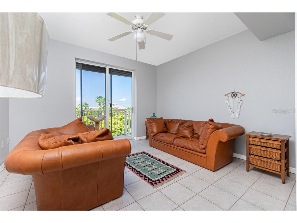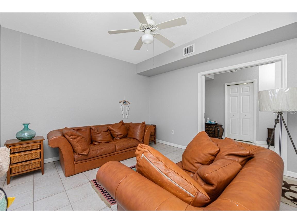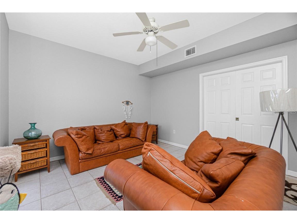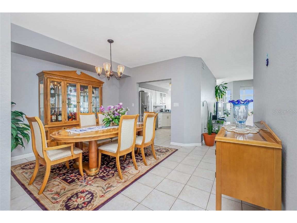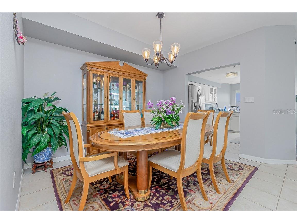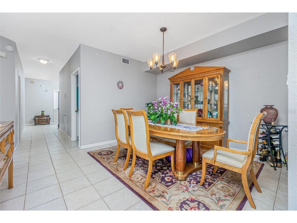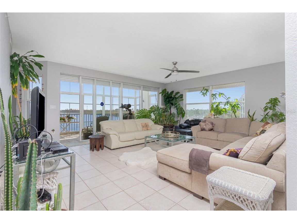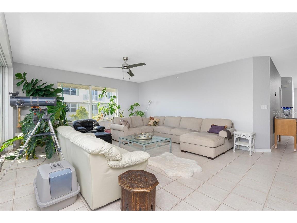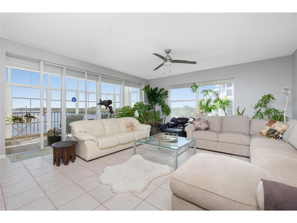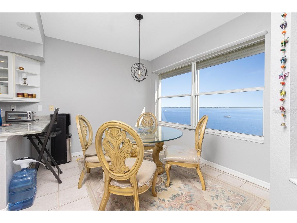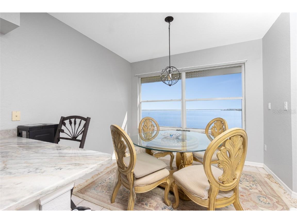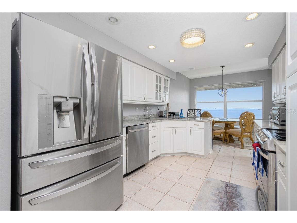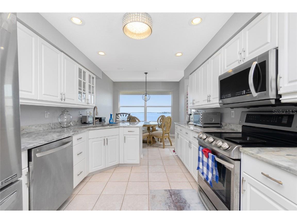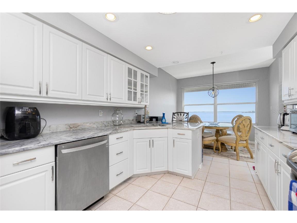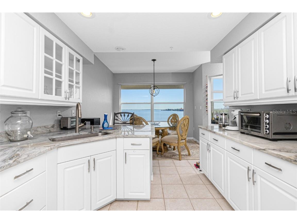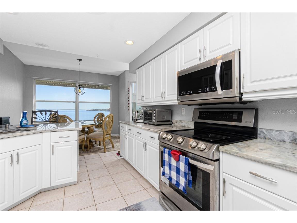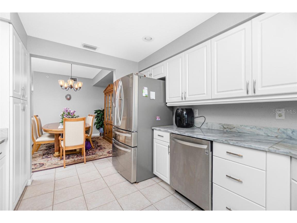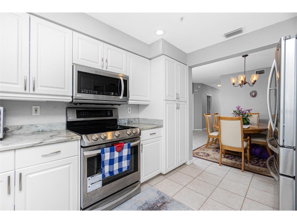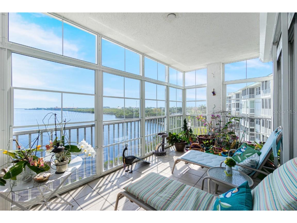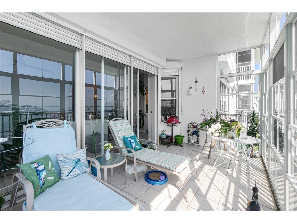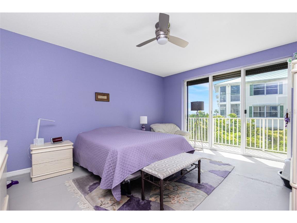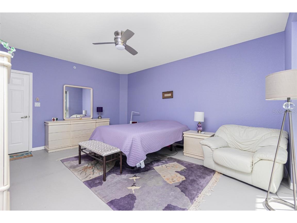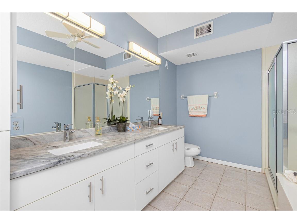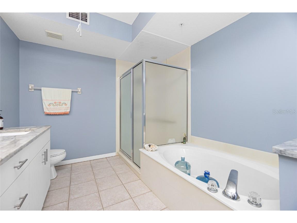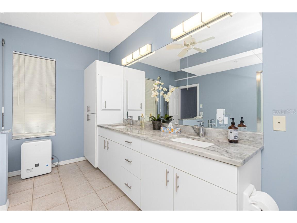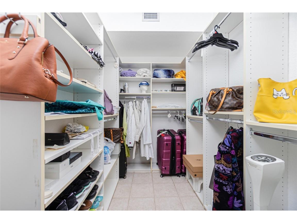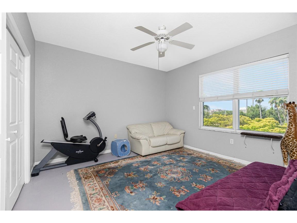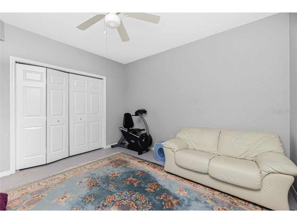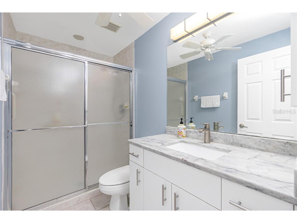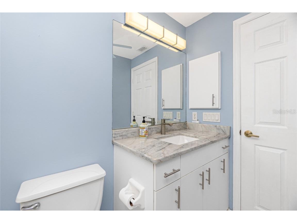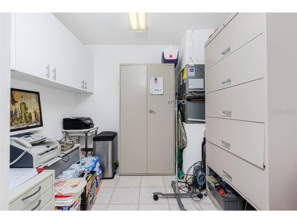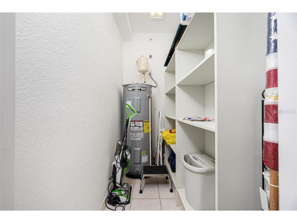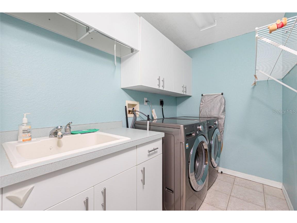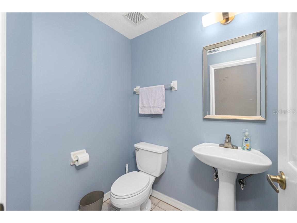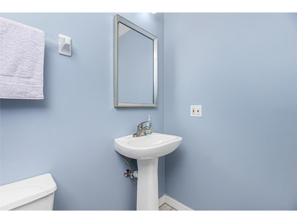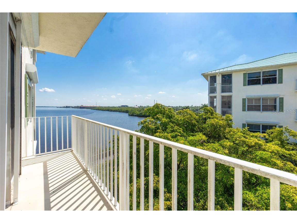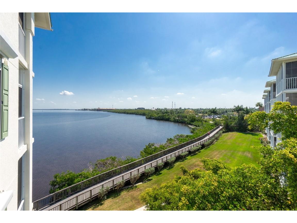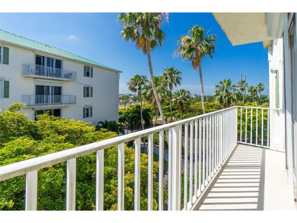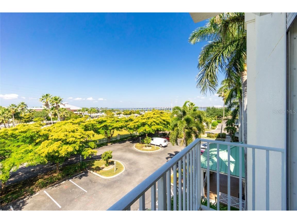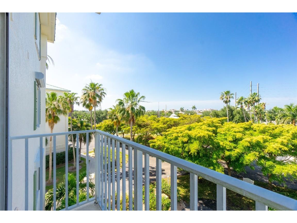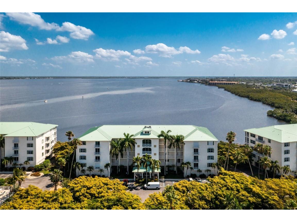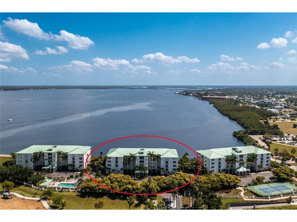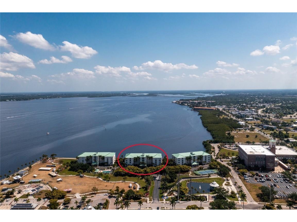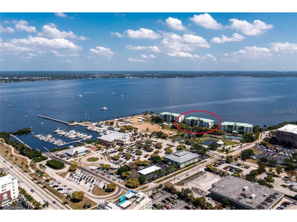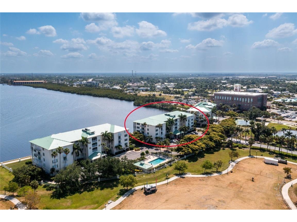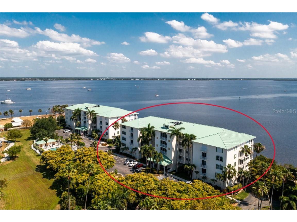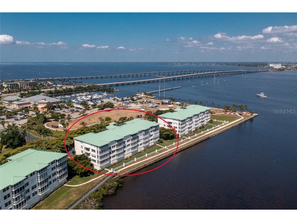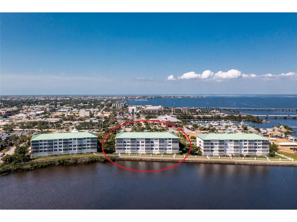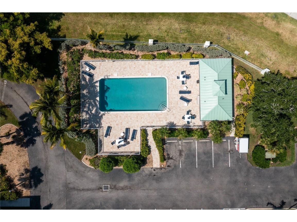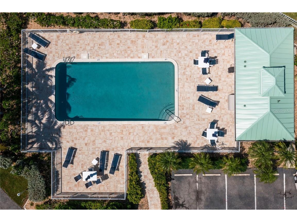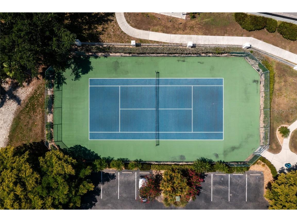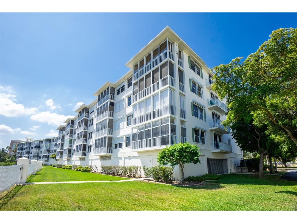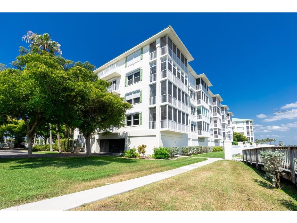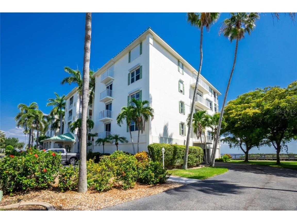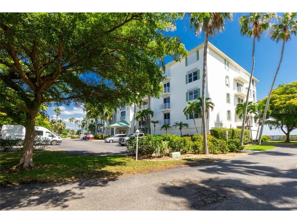$815,000
200 Harbor Walk Drive #245 Punta Gorda, FL 33950 - CHARLOTTE HARBOR
For Sale MLS# C7491761
3 beds3 baths2,206 sq ftCondo
Details for 200 Harbor Walk Drive #245
MLS# C7491761
Description for 200 Harbor Walk Drive #245, Punta Gorda, FL, 33950 - CHARLOTTE HARBOR
WATERFRONT 3 Bedroom, 2.5 Bathroom end unit condo at HARBOR WALK in downtown Punta Gorda. **Breathtaking panoramic views of CHARLOTTE HARBOR** Located on the fourth floor of a five story building with elevator. This light and bright condo offers an open and split bedroom floor plan with large Foyer with storage closets, Great Room with spectacular water views, Dining Room, well appointed Kitchen, rear 20x9 ft Lanai and Inside Laundry. The Kitchen features white cabinetry, granite counters, breakfast bar, stainless appliances (French door refrigerator, dishwasher, oven/range, microwave) and dining area with water view. The Inside Laundry offers a front loading washer, front loading dryer, white cabinets, granite counter and sink. The Master Bedroom suite has a private balcony, large California style walk in closet and private bathroom with dual sinks, granite counters, white cabinets, tub and walk in shower. There are two additional generous sized bedrooms and the guest bathroom has a walk in shower, granite counter, white cabinetry. There is a formal Dining Room and a half bath with a pedestal sink. Your living space extends via sliding glass doors to the spacious lanai with stunning water views through vinyl windows. Other features include: tile flooring throughout the unit, electric hurricane shutters, custom Hunter Douglas blinds. Utilities are city water and sewer. This unit has under building parking space # 1 and storage unit # 15. HARBOR WALK has a heated inground community pool, tennis court and a secured building entry. This condo is just steps away from Laishley Park and a 5 minute walk to downtown shopping, dining, waterfront parks, fishing piers, boat ramps, art galleries, walking and biking paths, Charlotte Harbor Events Center, weekend farmers markets, events and more. This is a spectacular condo in a great location!
Listing Information
Property Type: Residential
Status: Active
Bedrooms: 3
Bathrooms: 3
Lot Size: 0.06 Acres
Square Feet: 2,206 sq ft
Year Built: 2000
Stories: 1 Story
Construction: Block,Stucco
Subdivision: Harbor Walk Ph 02 Bldg 02
Foundation: Slab
County: Charlotte
School Information
Elementary: Sallie Jones Elementary
Middle: Punta Gorda Middle
High: Charlotte High
Room Information
Main Floor
Primary Bathroom:
Upper Floor
Porch: 8x20
Primary Bedroom: 15x18
Kitchen: 10x15
Great Room: 17x23
Dining Room: 12x12
Bedroom 3: 12x13
Bedroom 2: 12x13
Bathrooms
Full Baths: 2
1/2 Baths: 1
Additonal Room Information
Laundry: Inside, Laundry Room
Interior Features
Appliances: Washer, Microwave, Range, Refrigerator, Dishwasher, Dryer, Electric Water Heater
Flooring: Tile
Doors/Windows: Window Treatments
Additional Interior Features: Split Bedrooms, Window Treatments, Walk-In Closet(s), Eat-In Kitchen, Ceiling Fan(s), Stone Counters, Open Floorplan, Separate/Formal Dining Room, High Ceilings
Utilities
Water: Public
Sewer: Public Sewer
Other Utilities: Cable Available,Electricity Connected,High Speed Internet Available,Sewer Connected,Water Connected
Cooling: Ceiling Fan(s), Central Air
Heating: Central, Electric
Exterior / Lot Features
Parking Description: Covered
Roof: Metal
Pool: Association, Heated, Gunite, Community, In Ground
Lot View: Bay,Water
Additional Exterior/Lot Features: Storm/Security Shutters, Balcony, Storage, Tennis Court(s), Lighting, Enclosed, Balcony, Rear Porch, Landscaped, City Lot, Dead End, Flood Zone
Out Buildings: Storage
Waterfront Details
Standard Water Body: CHARLOTTE HARBOR
Water Front Features: Bay Access
Community Features
Community Features: Waterfront, Pool, Tennis Court(s)
Security Features: Secured Garage/Parking
Association Amenities: Elevator(s), Tennis Court(s), Pool
HOA Dues Include: Maintenance Structure, Insurance, Maintenance Grounds, Pest Control, Sewer, Association Management, Pool(s), Reserve Fund, Recreation Facilities, Trash, Water
Driving Directions
US 41 SOUTH......LEFT ON WEST OLYMPIA AVE......LEFT ON NESBIT STREET TO HARBOR WALK ON THE RIGHT
Financial Considerations
Tax/Property ID: 412306576030
Tax Amount: 5955.45
Tax Year: 2023
Price Changes
| Date | Price | Change |
|---|---|---|
| 04/24/2024 08.30 PM | $815,000 |
![]() A broker reciprocity listing courtesy: RE/MAX ANCHOR OF MARINA PARK
A broker reciprocity listing courtesy: RE/MAX ANCHOR OF MARINA PARK
Based on information provided by Stellar MLS as distributed by the MLS GRID. Information from the Internet Data Exchange is provided exclusively for consumers’ personal, non-commercial use, and such information may not be used for any purpose other than to identify prospective properties consumers may be interested in purchasing. This data is deemed reliable but is not guaranteed to be accurate by Edina Realty, Inc., or by the MLS. Edina Realty, Inc., is not a multiple listing service (MLS), nor does it offer MLS access.
Copyright 2024 Stellar MLS as distributed by the MLS GRID. All Rights Reserved.
Payment Calculator
The loan's interest rate will depend upon the specific characteristics of the loan transaction and credit profile up to the time of closing.
Sales History & Tax Summary for 200 Harbor Walk Drive #245
Sales History
| Date | Price | Change |
|---|---|---|
| Currently not available. | ||
Tax Summary
| Tax Year | Estimated Market Value | Total Tax |
|---|---|---|
| Currently not available. | ||
Data powered by ATTOM Data Solutions. Copyright© 2024. Information deemed reliable but not guaranteed.
Schools
Schools nearby 200 Harbor Walk Drive #245
| Schools in attendance boundaries | Grades | Distance | SchoolDigger® Rating i |
|---|---|---|---|
| Loading... | |||
| Schools nearby | Grades | Distance | SchoolDigger® Rating i |
|---|---|---|---|
| Loading... | |||
Data powered by ATTOM Data Solutions. Copyright© 2024. Information deemed reliable but not guaranteed.
The schools shown represent both the assigned schools and schools by distance based on local school and district attendance boundaries. Attendance boundaries change based on various factors and proximity does not guarantee enrollment eligibility. Please consult your real estate agent and/or the school district to confirm the schools this property is zoned to attend. Information is deemed reliable but not guaranteed.
SchoolDigger® Rating
The SchoolDigger rating system is a 1-5 scale with 5 as the highest rating. SchoolDigger ranks schools based on test scores supplied by each state's Department of Education. They calculate an average standard score by normalizing and averaging each school's test scores across all tests and grades.
Coming soon properties will soon be on the market, but are not yet available for showings.
