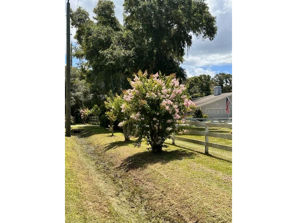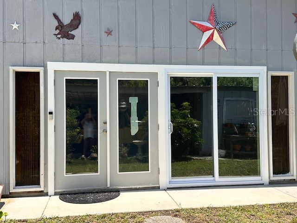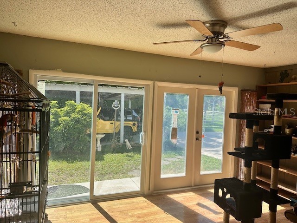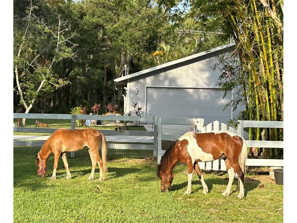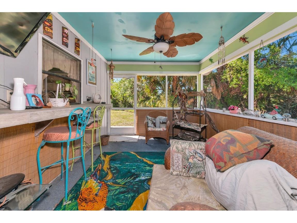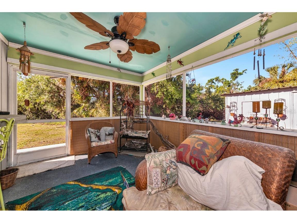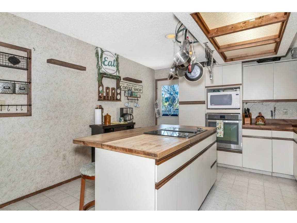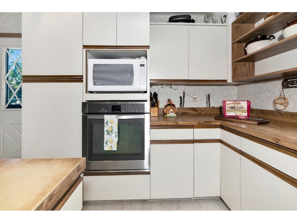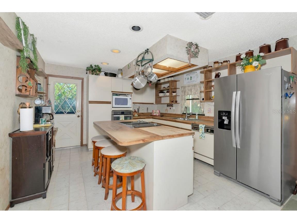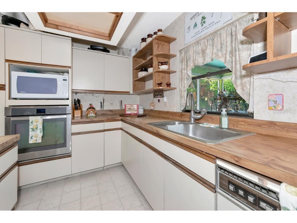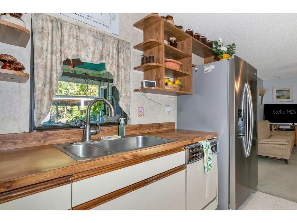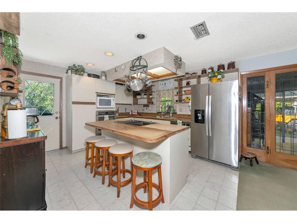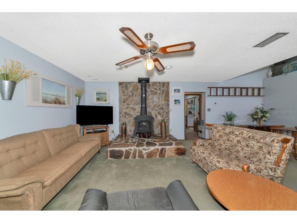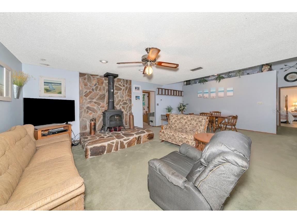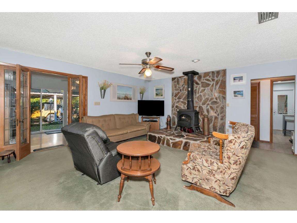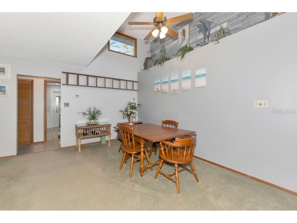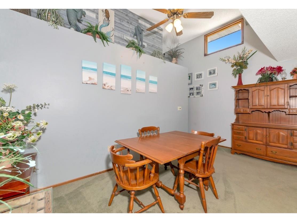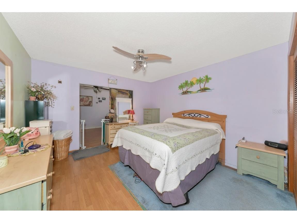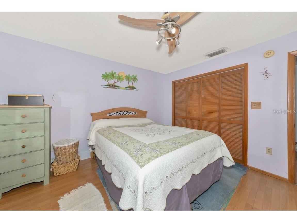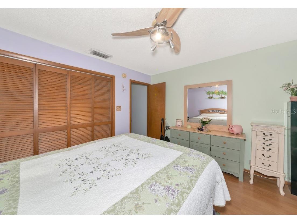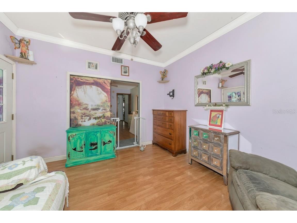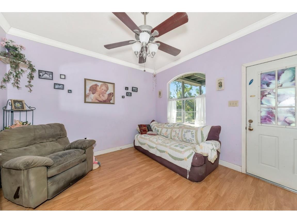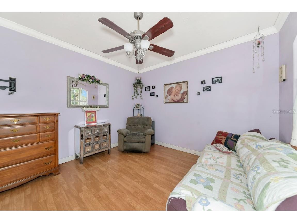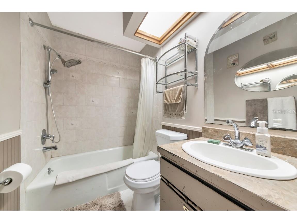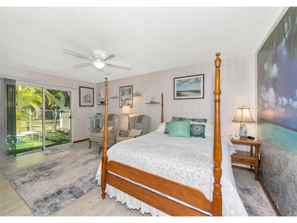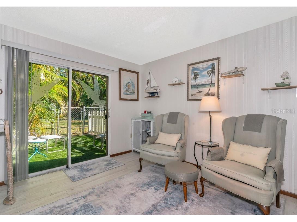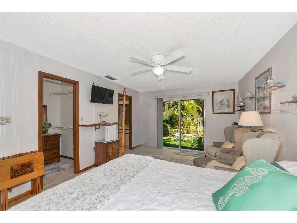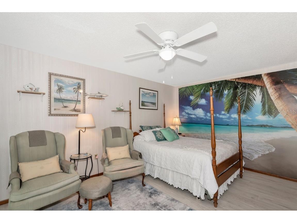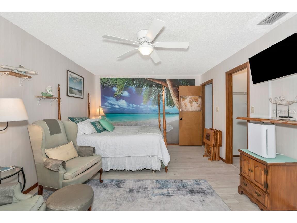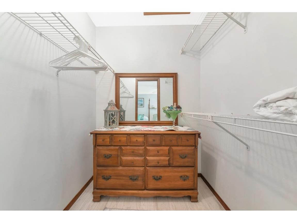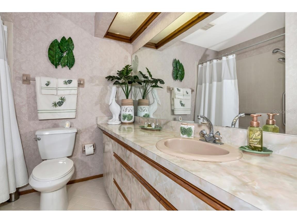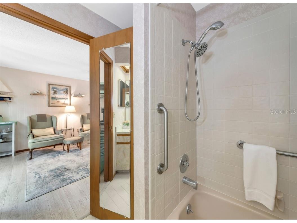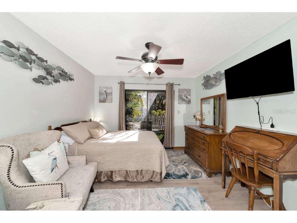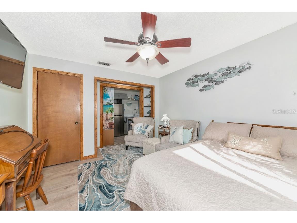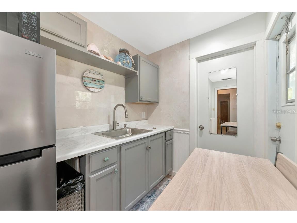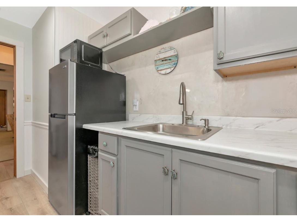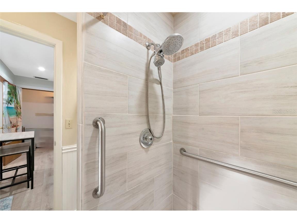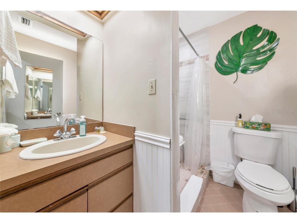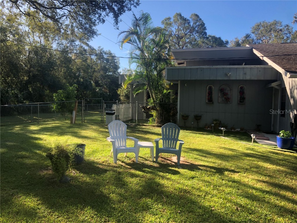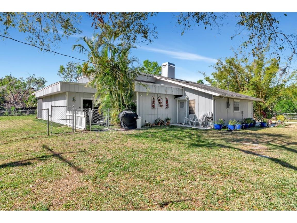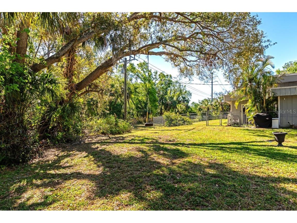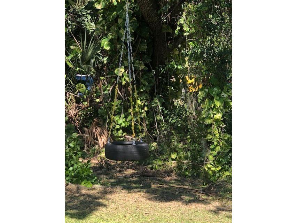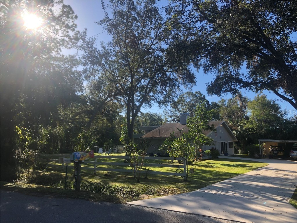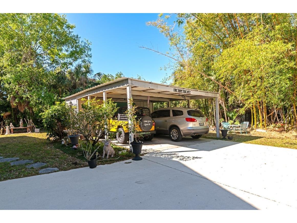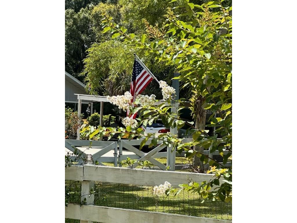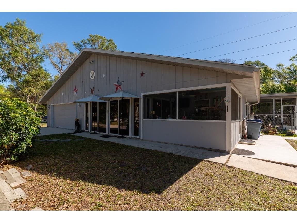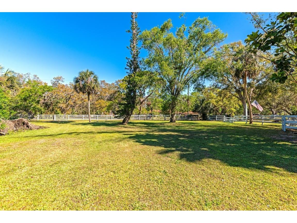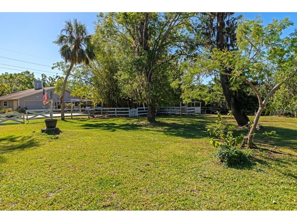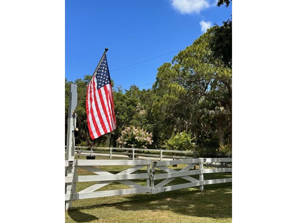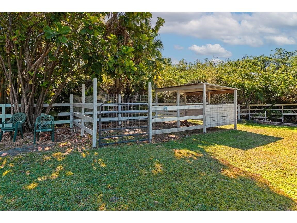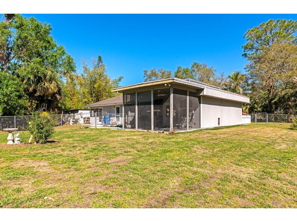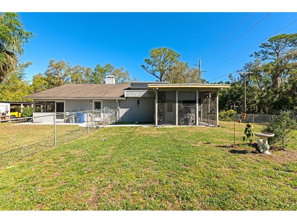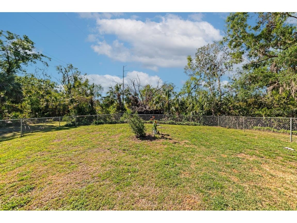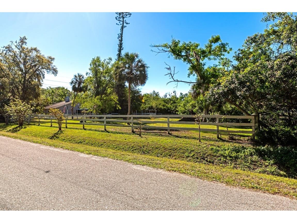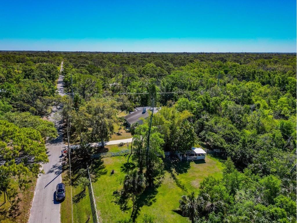2070 59th Street Sarasota, FL 34243
For Sale MLS# A4645418
3 beds 3 baths 1,745 sq ft Single Family
Details for 2070 59th Street
MLS# A4645418
Description for 2070 59th Street, Sarasota, FL, 34243
Welcome Home, to Your Slice of Country Living—Right in the Heart of Town! Located in the highly sought-after, well-established DeSoto Acres neighborhood, this beautifully maintained 3-bedroom, 3-bath home offers the perfect blend of peace, privacy, and convenience—all nestled on 2.25 acres of naturally landscaped, serene grounds in a designated bird sanctuary. Step inside the 1,745 sq ft open floor plan and discover a warm, inviting space designed for both comfort and flexibility. One of the spacious bedrooms has been thoughtfully transformed into a brand-new mother-in-law suite (August 2024) with its own private entrance and optional interior access—ideal for multigenerational living, guests, or generating rental income. Enjoy abundant natural light throughout the home, accentuated by new hurricane-impact French entry doors and a sliding glass door (both installed August 2025). New ceiling fans in every room help keep the Florida breeze moving, and a Vermont Castings wood-burning stove adds a cozy touch during the cooler months. Central heat and air ensure year-round comfort. Step outside to enjoy two spacious screened lanais with ceiling fans—perfect for relaxing, dining, or entertaining outdoors all year long. The oversized 2.5-car garage, 20x40 covered carport, and attached utility shed (on a concrete slab) with ample storage for vehicles, RVs, tools, and toys. There’s even plenty of room to build your dream pool. Love to garden or homestead? You’ll appreciate the fertile soil, ready for vegetable beds, butterfly gardens, or flower patches. Already equipped for farm life, the property includes a fenced pasture and a 20x10 corral that could easily be converted into a chicken coop. Bring your horses, chickens, or other farm animals! Best of all, there are no CDD fees, no deed restrictions, and a voluntary HOA, offering the kind of freedom and flexibility that’s hard to find in town. Additional upgrades include: New water heater (July 2025) Over 40 years of single-owner care Located on canopy-lined roads in a safe, tranquil neighborhood Perfectly positioned just 5 miles to UTC, 4 miles to Downtown Sarasota, and 8 miles to Lido Beach and St. Armands Circle, this location truly offers the best of both worlds—seclusion and accessibility. Whether you're starting a family, planning to expand, or simply seeking a peaceful lifestyle surrounded by nature, this one-of-a-kind property is a rare opportunity. Motivated seller—don’t miss your chance to own a private paradise with room to grow, right in the heart of Sarasota!
Listing Information
Property Type: Residential, Single Family Residence
Status: Active
Bedrooms: 3
Bathrooms: 3
Lot Size: 2.25 Acres
Square Feet: 1,745 sq ft
Year Built: 1984
Garage: Yes
Stories: 1 Story
Construction: HardiPlank Type,Wood Siding,Wood Frame
Construction Display: New Construction
Subdivision: Desoto Acres
Foundation: Slab
County: Sarasota
Construction Status: New Construction
Room Information
Main Floor
Great Room: 17x17
Den: 12x12
Foyer: 17.66x10.66
Porch: 12x10
Kitchen: 11x13
Primary Bedroom: 12x17
Bedroom 2: 11x12
Bedroom 1: 12x12
Bathrooms
Full Baths: 3
Additonal Room Information
Laundry: Washer Hookup, In Garage, Electric Dryer Hookup
Interior Features
Appliances: Convection Oven, Exhaust Fan, Ice Maker, Water Purifier, Water Softener, Electric Water Heater, Cooktop, Dishwasher, Dryer, Freezer, Microwave, Washer, Refrigerator
Flooring: Carpet,Ceramic Tile,Laminate
Doors/Windows: Skylight(s)
Fireplaces: Living Room, Wood Burning, Free Standing
Accessibility: Grip-Accessible Features
Additional Interior Features: Eat-In Kitchen, Walk-In Closet(s), Central Vacuum, Kitchen/Family Room Combo, Open Floorplan, Living/Dining Room, Main Level Primary, Split Bedrooms, High Ceilings, Skylights
Utilities
Water: Well, Private
Sewer: Septic Tank
Other Utilities: Cable Available,Cable Connected,Electricity Connected,Municipal Utilities,Phone Available
Cooling: Central Air
Heating: Exhaust Fan, Electric, Central
Exterior / Lot Features
Attached Garage: Attached Garage
Garage Spaces: 2
Parking Description: Garage, Garage Door Opener, Covered, driveway
Roof: Shingle
Lot View: Park/Greenbelt,Trees/Woods
Fencing: Wood, fenced, Chain Link, Cross Fenced
Additional Exterior/Lot Features: Lighting, Rain Gutters, Rear Porch, Side Porch, Covered, Other, Patio, Porch, Screened, Flat, Level, Private, Landscaped, Pasture, Oversized Lot, Conservation Area, Historic District, Greenbelt, Outside City Limits
Out Buildings: Shed(s), Corral(s)
Community Features
Community Features: Sidewalks
Homeowners Association: Yes
HOA Dues: $35 / Annually
Driving Directions
From University Parkway turn South onto Shade Avenue, go to 59th Street turn Right (west), go to 2070 59th Street which will be on your Left. From Desoto Road turn North onto Shade Avenue go to 59th Street turn Left (west) go to 2070 59th Street which will be on your Left.
Financial Considerations
Tax/Property ID: 0022120003
Tax Amount: 6016
Tax Year: 2024
![]() A broker reciprocity listing courtesy: EXP REALTY LLC
A broker reciprocity listing courtesy: EXP REALTY LLC
Based on information provided by Stellar MLS as distributed by the MLS GRID. Information from the Internet Data Exchange is provided exclusively for consumers’ personal, non-commercial use, and such information may not be used for any purpose other than to identify prospective properties consumers may be interested in purchasing. This data is deemed reliable but is not guaranteed to be accurate by Edina Realty, Inc., or by the MLS. Edina Realty, Inc., is not a multiple listing service (MLS), nor does it offer MLS access.
Copyright 2025 Stellar MLS as distributed by the MLS GRID. All Rights Reserved.
Payment Calculator
Interest rate and annual percentage rate (APR) are based on current market conditions, are for informational purposes only, are subject to change without notice and may be subject to pricing add-ons related to property type, loan amount, loan-to-value, credit score and other variables. Estimated closing costs used in the APR calculation are assumed to be paid by the borrower at closing. If the closing costs are financed, the loan, APR and payment amounts will be higher. If the down payment is less than 20%, mortgage insurance may be required and could increase the monthly payment and APR. Contact us for details. Additional loan programs may be available. Accuracy is not guaranteed, and all products may not be available in all borrower's geographical areas and are based on their individual situation. This is not a credit decision or a commitment to lend.
Sales History & Tax Summary for 2070 59th Street
Sales History
| Date | Price | Change |
|---|---|---|
| Currently not available. | ||
Tax Summary
| Tax Year | Estimated Market Value | Total Tax |
|---|---|---|
| Currently not available. | ||
Data powered by ATTOM Data Solutions. Copyright© 2025. Information deemed reliable but not guaranteed.
Schools
Schools nearby 2070 59th Street
| Schools in attendance boundaries | Grades | Distance | Rating |
|---|---|---|---|
| Loading... | |||
| Schools nearby | Grades | Distance | Rating |
|---|---|---|---|
| Loading... | |||
Data powered by ATTOM Data Solutions. Copyright© 2025. Information deemed reliable but not guaranteed.
The schools shown represent both the assigned schools and schools by distance based on local school and district attendance boundaries. Attendance boundaries change based on various factors and proximity does not guarantee enrollment eligibility. Please consult your real estate agent and/or the school district to confirm the schools this property is zoned to attend. Information is deemed reliable but not guaranteed.
SchoolDigger ® Rating
The SchoolDigger rating system is a 1-5 scale with 5 as the highest rating. SchoolDigger ranks schools based on test scores supplied by each state's Department of Education. They calculate an average standard score by normalizing and averaging each school's test scores across all tests and grades.
Coming soon properties will soon be on the market, but are not yet available for showings.
