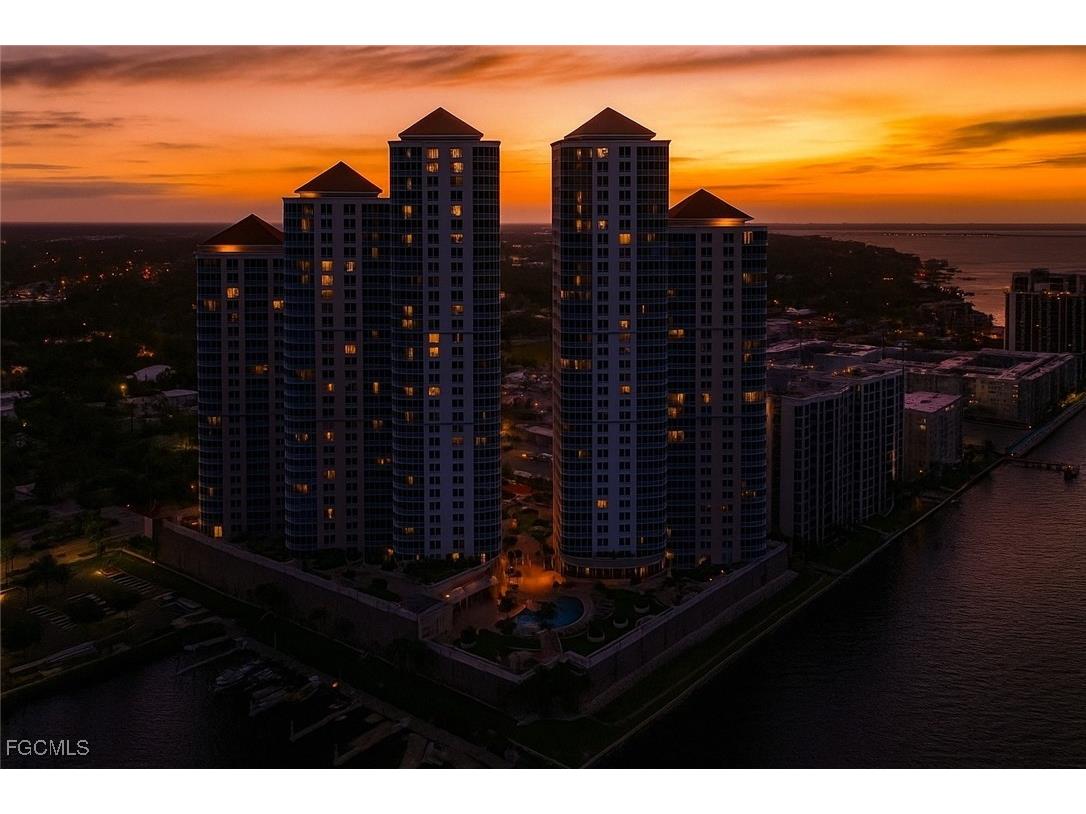Sold Price:
$365,000
Sold Date: 12/03/2025
2090 W 1st Street #I409 Fort Myers, FL 33901
Sold MLS# 2025013110
2 beds 2 baths 1,803 sq ft Condo
![]() A broker reciprocity listing courtesy: Century 21 Allpoints Realty
A broker reciprocity listing courtesy: Century 21 Allpoints Realty
The data relating to real estate for sale on this web site comes in part from FGCMLS. Real estate listings held by brokerage firms other than Edina Realty, Inc. are marked with the Broker Reciprocity℠ logo or the Broker Reciprocity℠ thumbnail and detailed information about them includes the name of the listing brokers. Edina Realty, Inc. is not a Multiple Listing Service (MLS), nor does it offer MLS access. This website is a service of Edina Realty, Inc., a broker Participant of FGCMLS. IDX information is provided exclusively for consumers personal, non-commercial use and may not be used for any purpose other than to identify prospective properties consumers may be interested in purchasing. Open House information is subject to change without notice. Information deemed reliable but not guaranteed. This home sale information is not an appraisal, competitive or comparative market analysis, CMA or home valuation. Properties displayed may be listed or sold by various participants in the MLS.
Copyright 2025 FGCMLS. All Rights Reserved.
