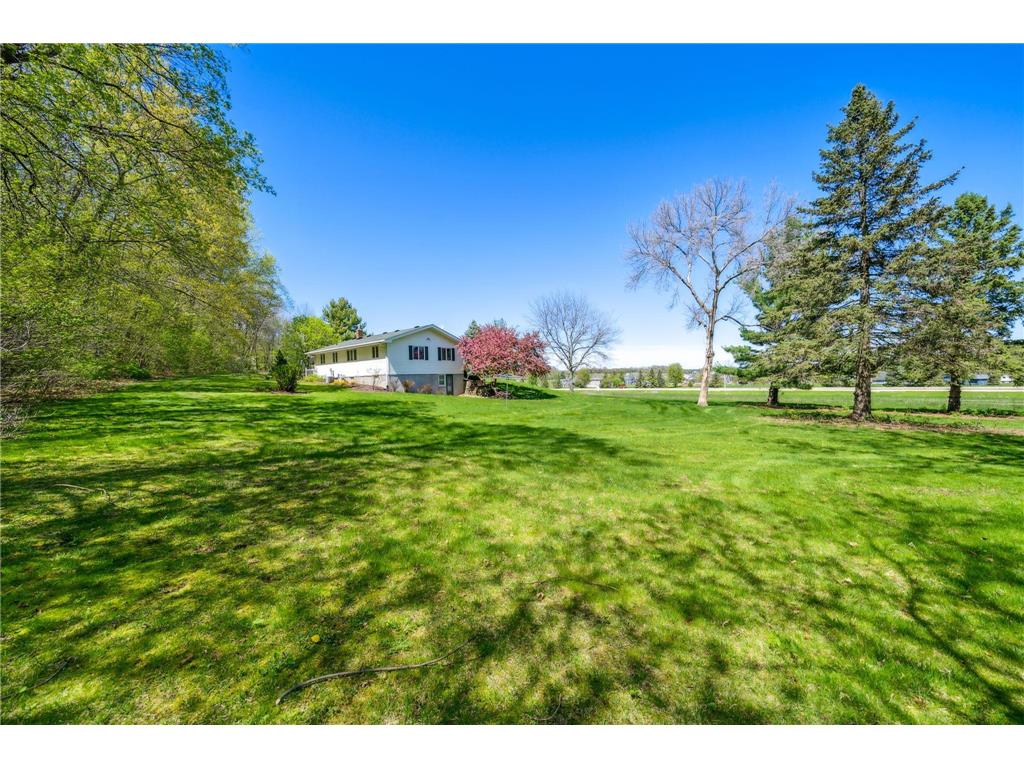$975,000
Off-Market Date: 10/27/2024212 Paulson Road River Falls, WI 54022
Pending MLS# 6533122
3 beds 2 baths 2,714 sq ft Single Family
Details for 212 Paulson Road
MLS# 6533122
Description for 212 Paulson Road, River Falls, WI, 54022
Here's a property with great investment potential. This unique property offering includes 2 parcels, one which has a well-built 3 bedroom, 2 bath walk-out ranch home. The home features a finished lower level, with a breezeway, very spacious living and family rooms, built-ins, tiled floors, deck, patio and Andersen Windows. The other parcel is 21+ acres (MLS#6533177) with frontage on Paulson Road and features a 6,000 square foot outbuilding with a concrete floor and a 30 X 40 heated workshop. The land has a nice mix of woods, tillable land and backs up to the Kilkarney Hills Golf Course. It is the seller's intent to sell both parcels together. It will be the buyer's responsibility to determine the viability of any rezoning or sub-dividing of the property.
Listing Information
Property Type: Residential, Single Family
Status: Pending
Bedrooms: 3
Bathrooms: 2
Lot Size: 22.86 Acres
Square Feet: 2,714 sq ft
Year Built: 1957
Foundation: 1,392 sq ft
Garage: Yes
Stories: 1 Story
County: St. Croix
Days On Market: 170
Construction Status: Previously Owned
School Information
District: 4893 - River Falls
Room Information
Main Floor
Bedroom 1: 12 X 11
Bedroom 2: 11 X 10
Bedroom 3: 11 X 11
Breezeway: 15 X 13
Den: 11 X 10
Dining Room: 11 X 11
Kitchen: 10 X 10
Living Room: 21 X 12
Patio: 16 X 15
Lower Floor
Family Room: 24 X 20
Hobby Room: 16 X 10
Laundry: 12 X 11
Office: 10 X 10
Bathrooms
Full Baths: 1
3/4 Baths: 1
Additonal Room Information
Family: Lower Level
Dining: Informal Dining Room
Bath Description: 3/4 Basement,Main Floor Full Bath
Interior Features
Square Footage above: 1,392 sq ft
Square Footage below: 1,322 sq ft
Appliances: Range, Refrigerator, Washer, Dishwasher, Disposal, Dryer
Basement: Concrete Block
Additional Interior Features: Ceiling Fan(s), Kitchen Window, Washer/Dryer Hookup, Tile Floors, 3 BR on One Level
Utilities
Water: Well
Sewer: Private
Cooling: Central
Heating: Baseboard, Electric, Forced Air, Natural Gas
Exterior / Lot Features
Attached Garage: Attached Garage
Garage Spaces: 2
Parking Description: Driveway - Asphalt, Driveway - Concrete, Attached Garage, Garage Dimensions - 23 X 22, Garage Door Height - 16, Garage Door Width - 8, Garage Sq Ft - 506.0
Exterior: Vinyl
Roof: Asphalt Shingles, Pitched
Lot Dimensions: 22.864 acres
Zoning: Other,Residential-Single Family
Additional Exterior/Lot Features: Tree Coverage - Medium, Road Frontage - Sidewalks, Paved Streets, Curbs
Out Buildings: Pole Building
Driving Directions
Hwy 35 to Radio Rd, East on Radio to Paulson Rd. South on Paulson to the property.
Financial Considerations
Tax/Property ID: 040109380100
Tax Amount: 4446.52
Tax Year: 2023
HomeStead Description: Non-Homesteaded
Price Changes
| Date | Price | Change |
|---|---|---|
| 05/10/2024 12.40 PM | $975,000 |
![]() A broker reciprocity listing courtesy: Coldwell Banker Realty
A broker reciprocity listing courtesy: Coldwell Banker Realty
The data relating to real estate for sale on this web site comes in part from the Broker Reciprocity℠ Program of the Regional Multiple Listing Service of Minnesota, Inc. Real estate listings held by brokerage firms other than Edina Realty, Inc. are marked with the Broker Reciprocity℠ logo or the Broker Reciprocity℠ thumbnail and detailed information about them includes the name of the listing brokers. Edina Realty, Inc. is not a Multiple Listing Service (MLS), nor does it offer MLS access. This website is a service of Edina Realty, Inc., a broker Participant of the Regional Multiple Listing Service of Minnesota, Inc. IDX information is provided exclusively for consumers personal, non-commercial use and may not be used for any purpose other than to identify prospective properties consumers may be interested in purchasing. Open House information is subject to change without notice. Information deemed reliable but not guaranteed.
Copyright 2024 Regional Multiple Listing Service of Minnesota, Inc. All Rights Reserved.
Sales History & Tax Summary for 212 Paulson Road
Sales History
| Date | Price | Change |
|---|---|---|
| Currently not available. | ||
Tax Summary
| Tax Year | Estimated Market Value | Total Tax |
|---|---|---|
| Currently not available. | ||
Data powered by ATTOM Data Solutions. Copyright© 2024. Information deemed reliable but not guaranteed.
Schools
Schools nearby 212 Paulson Road
| Schools in attendance boundaries | Grades | Distance | Rating |
|---|---|---|---|
| Loading... | |||
| Schools nearby | Grades | Distance | Rating |
|---|---|---|---|
| Loading... | |||
Data powered by ATTOM Data Solutions. Copyright© 2024. Information deemed reliable but not guaranteed.
The schools shown represent both the assigned schools and schools by distance based on local school and district attendance boundaries. Attendance boundaries change based on various factors and proximity does not guarantee enrollment eligibility. Please consult your real estate agent and/or the school district to confirm the schools this property is zoned to attend. Information is deemed reliable but not guaranteed.
SchoolDigger ® Rating
The SchoolDigger rating system is a 1-5 scale with 5 as the highest rating. SchoolDigger ranks schools based on test scores supplied by each state's Department of Education. They calculate an average standard score by normalizing and averaging each school's test scores across all tests and grades.
Coming soon properties will soon be on the market, but are not yet available for showings.

























