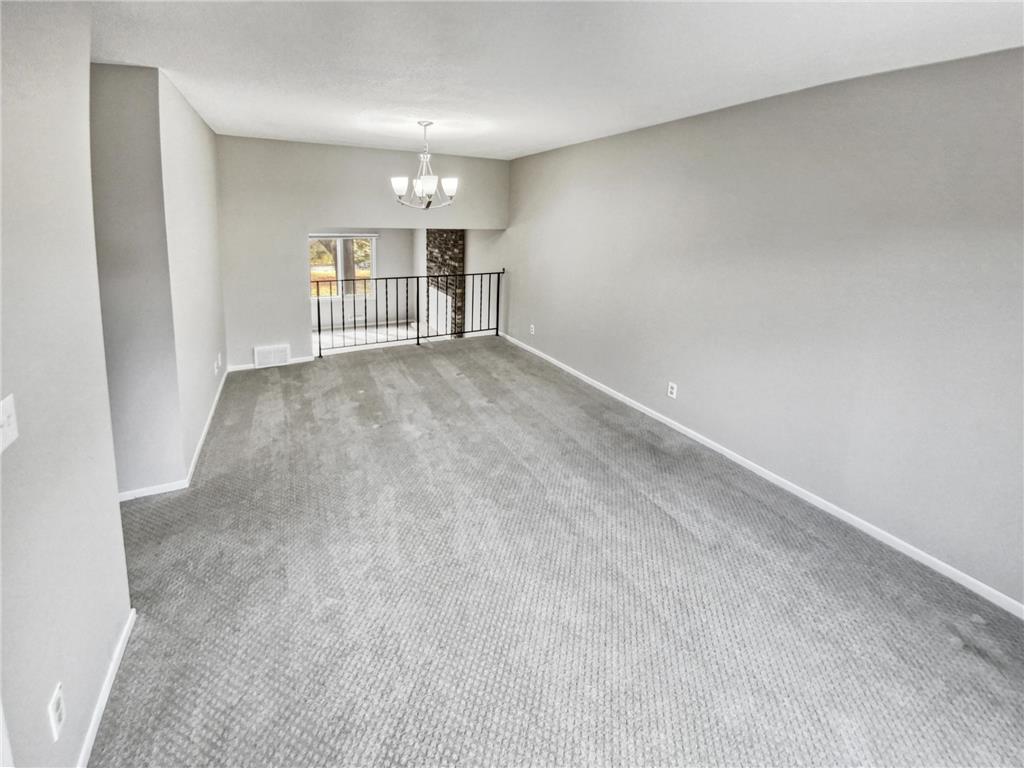213 Birnamwood Drive Burnsville, MN 55337
Pending MLS# 6513844
3 beds 3 baths 2,148 sq ft Townhouse/Twinhome
Details for 213 Birnamwood Drive
MLS# 6513844
Description for 213 Birnamwood Drive, Burnsville, MN, 55337
Seller may consider buyer concessions if made in an offer. Welcome to a home that caters to modern living! You'll appreciate the flexibility this property offers. The kitchen is the true heart of the home, boasting a stylish subway til backsplash that enhances the overall aesthetic. It's not just about looks; practicality is covered too, with great storage options provided by the ample cabinets. Prep your meals using top-tier, stainless steel appliances that sparkle in the tasteful, neutral-colored interior, giving the property a calming and inviting ambiance. This is a home that offers comfortable and fashionable living with the perfect blend of style, function, and flexibility. Experience an elevated lifestyle in a property that truly understands your needs!
Listing Information
Property Type: Residential, Side by Side
Status: Pending
Bedrooms: 3
Bathrooms: 3
Lot Size: 0.03 Acres
Square Feet: 2,148 sq ft
Year Built: 1972
Foundation: 1,680 sq ft
Garage: Yes
Stories: Four or More Level Split
Property Attached: Yes
Subdivision: Birnamwood 8
County: Dakota
Days On Market: 239
Construction Status: Previously Owned
School Information
District: 191 - Burnsville-Eagan-Savage
Room Information
Bathrooms
Full Baths: 2
1/2 Baths: 1
Interior Features
Square Footage above: 1,680 sq ft
Square Footage below: 468 sq ft
Basement: Finished (Livable)
Fireplaces: 2
Utilities
Water: City Water/Connected
Sewer: City Sewer/Connected
Cooling: Central
Heating: Forced Air, Natural Gas
Exterior / Lot Features
Attached Garage: Attached Garage
Garage Spaces: 2
Parking Description: Attached Garage, Garage Sq Ft - 264.0
Exterior: Wood
Lot Dimensions: 24x47
Zoning: Residential-Single Family
Additional Exterior/Lot Features: End Unit
Community Features
HOA Dues Include: Outside Maintenance
Homeowners Association: Yes
Association Name: Cedar Management, Inc.
HOA Dues: $467 / Monthly
Driving Directions
Head west on E Burnsville Pkwy toward Parkwood DrTurn right onto Parkwood DrTurn right onto Birnamwood DrTurn left to stay on Birnamwood Dr
Financial Considerations
Covenants/Deed Restrictions: Other
Tax/Property ID: 021400705010
Tax Amount: 3376
Tax Year: 2024
HomeStead Description: Homesteaded
Price Changes
| Date | Price | Change |
|---|---|---|
| 10/30/2024 08.45 PM | $287,000 | -$3,000 |
| 10/02/2024 08.53 PM | $290,000 | -$3,000 |
| 09/11/2024 08.33 PM | $293,000 | -$3,000 |
| 08/21/2024 09.28 PM | $296,000 | -$4,000 |
| 08/07/2024 08.55 PM | $300,000 | -$5,000 |
| 07/24/2024 09.13 PM | $305,000 | -$6,000 |
| 07/10/2024 09.19 PM | $311,000 | -$4,000 |
| 06/26/2024 10.35 PM | $315,000 | -$6,000 |
| 06/12/2024 09.24 PM | $321,000 | -$9,000 |
| 05/29/2024 09.57 PM | $330,000 | -$10,000 |
| 05/15/2024 09.48 PM | $340,000 | -$11,000 |
| 04/17/2024 08.28 PM | $351,000 | -$1,000 |
| 04/04/2024 12.23 PM | $352,000 |
![]() A broker reciprocity listing courtesy: Opendoor Brokerage, LLC
A broker reciprocity listing courtesy: Opendoor Brokerage, LLC
The data relating to real estate for sale on this web site comes in part from the Broker Reciprocity℠ Program of the Regional Multiple Listing Service of Minnesota, Inc. Real estate listings held by brokerage firms other than Edina Realty, Inc. are marked with the Broker Reciprocity℠ logo or the Broker Reciprocity℠ thumbnail and detailed information about them includes the name of the listing brokers. Edina Realty, Inc. is not a Multiple Listing Service (MLS), nor does it offer MLS access. This website is a service of Edina Realty, Inc., a broker Participant of the Regional Multiple Listing Service of Minnesota, Inc. IDX information is provided exclusively for consumers personal, non-commercial use and may not be used for any purpose other than to identify prospective properties consumers may be interested in purchasing. Open House information is subject to change without notice. Information deemed reliable but not guaranteed.
Copyright 2024 Regional Multiple Listing Service of Minnesota, Inc. All Rights Reserved.
Sales History & Tax Summary for 213 Birnamwood Drive
Sales History
| Date | Price | Change |
|---|---|---|
| Currently not available. | ||
Tax Summary
| Tax Year | Estimated Market Value | Total Tax |
|---|---|---|
| Currently not available. | ||
Data powered by ATTOM Data Solutions. Copyright© 2024. Information deemed reliable but not guaranteed.
Schools
Schools nearby 213 Birnamwood Drive
| Schools in attendance boundaries | Grades | Distance | Rating |
|---|---|---|---|
| Loading... | |||
| Schools nearby | Grades | Distance | Rating |
|---|---|---|---|
| Loading... | |||
Data powered by ATTOM Data Solutions. Copyright© 2024. Information deemed reliable but not guaranteed.
The schools shown represent both the assigned schools and schools by distance based on local school and district attendance boundaries. Attendance boundaries change based on various factors and proximity does not guarantee enrollment eligibility. Please consult your real estate agent and/or the school district to confirm the schools this property is zoned to attend. Information is deemed reliable but not guaranteed.
SchoolDigger ® Rating
The SchoolDigger rating system is a 1-5 scale with 5 as the highest rating. SchoolDigger ranks schools based on test scores supplied by each state's Department of Education. They calculate an average standard score by normalizing and averaging each school's test scores across all tests and grades.
Coming soon properties will soon be on the market, but are not yet available for showings.




















