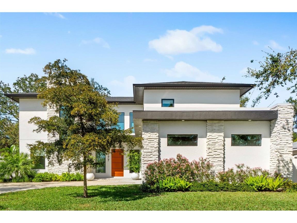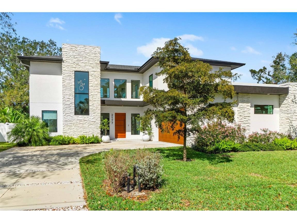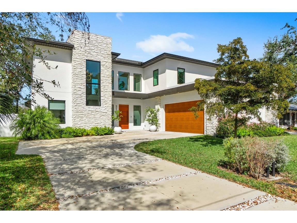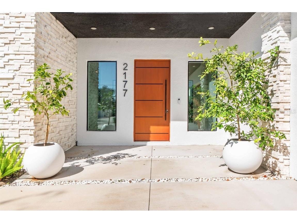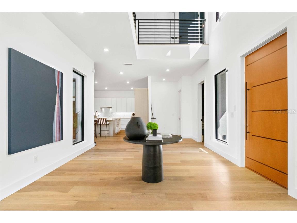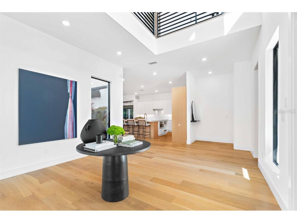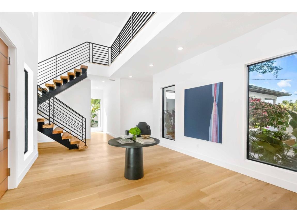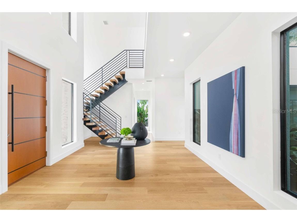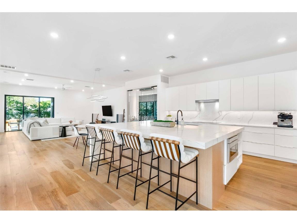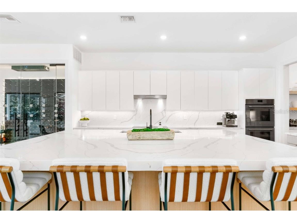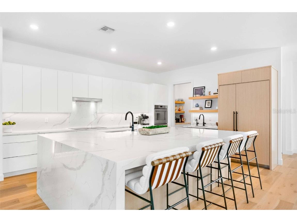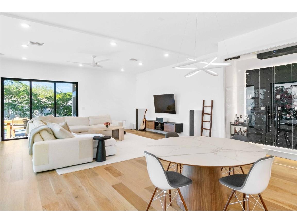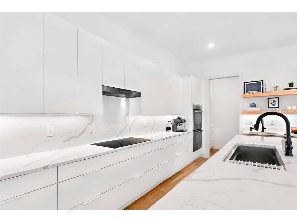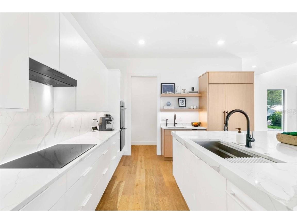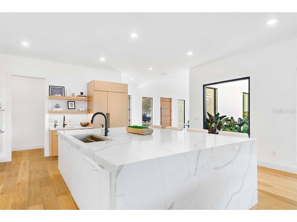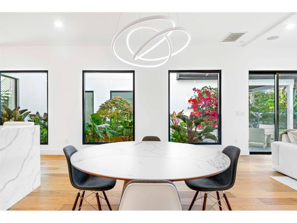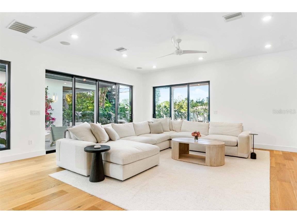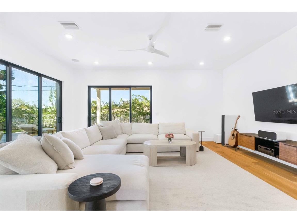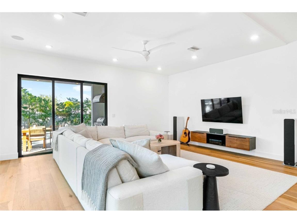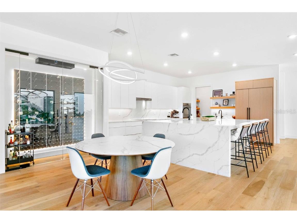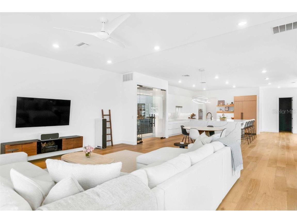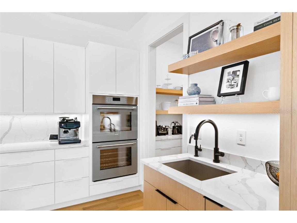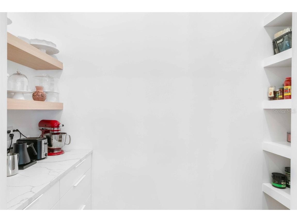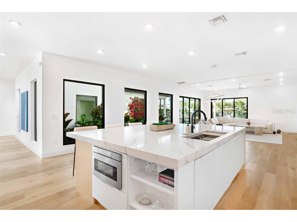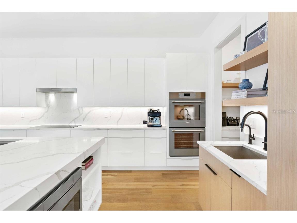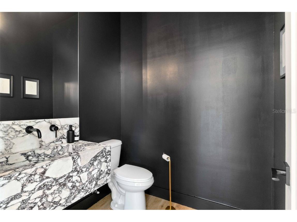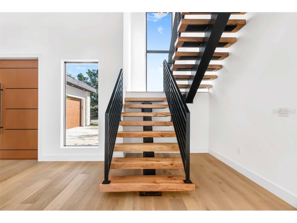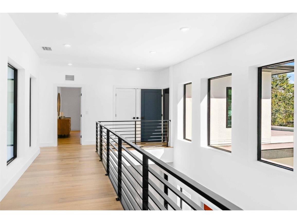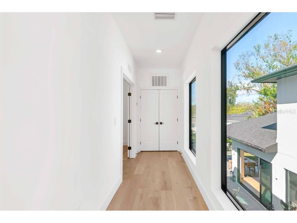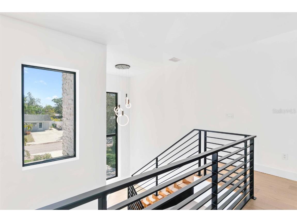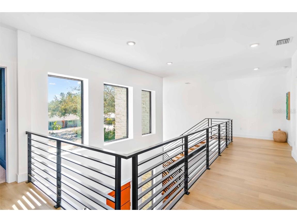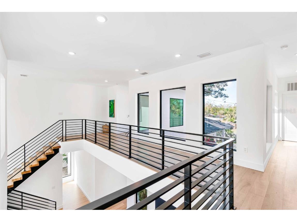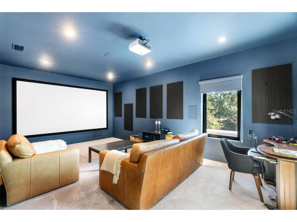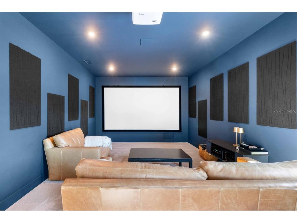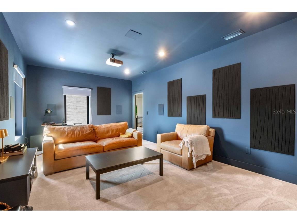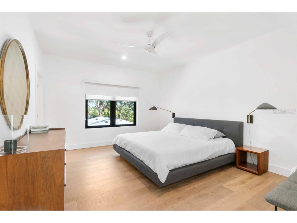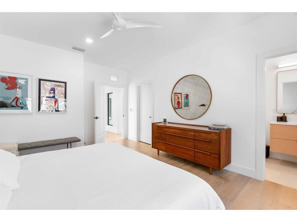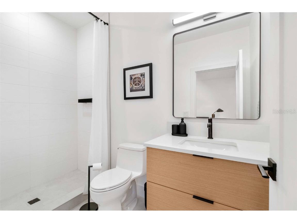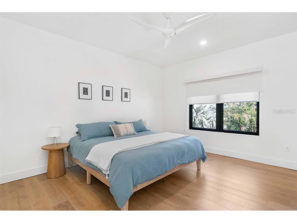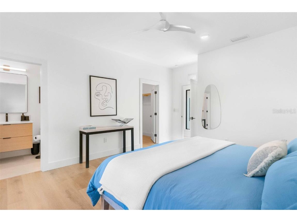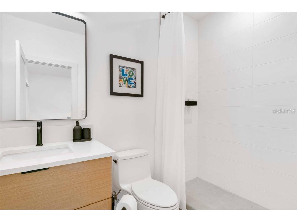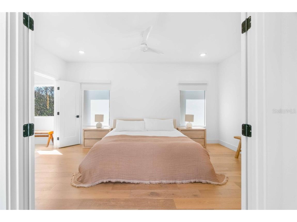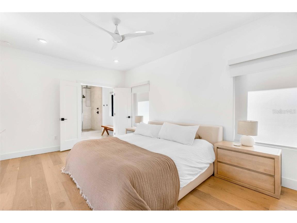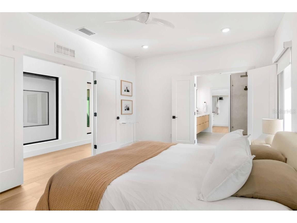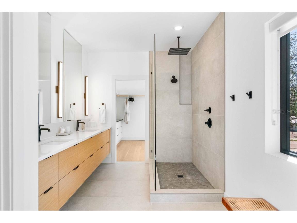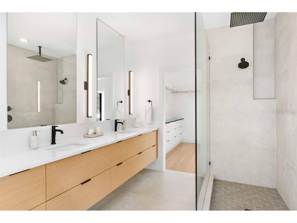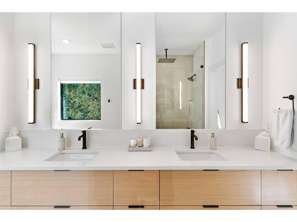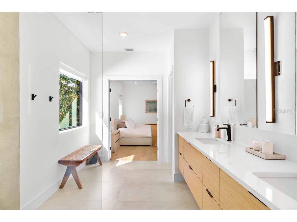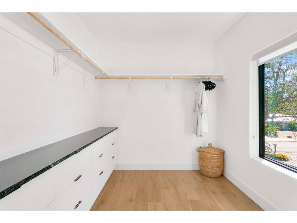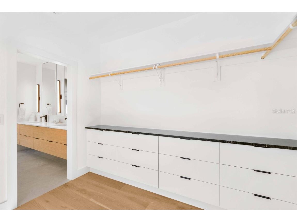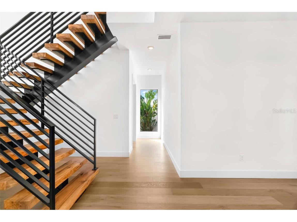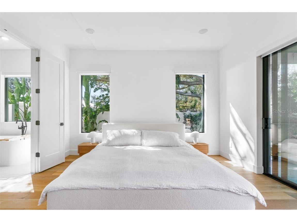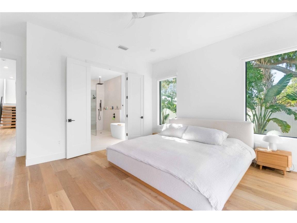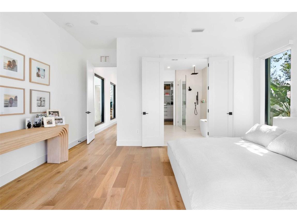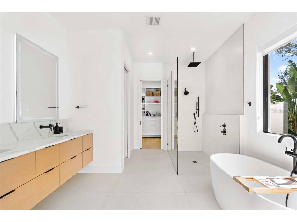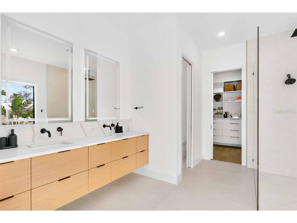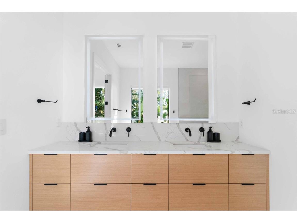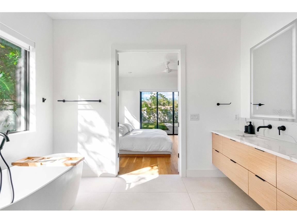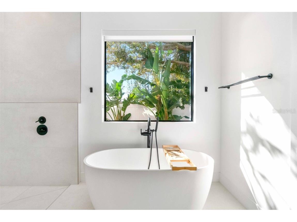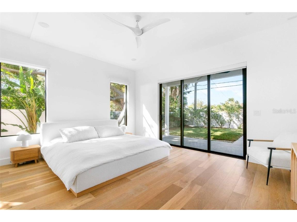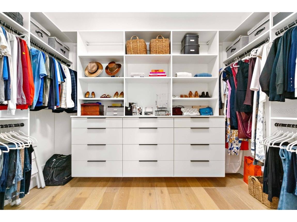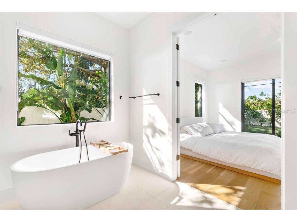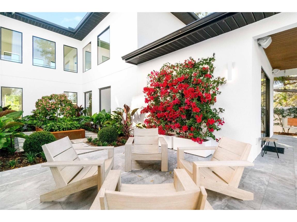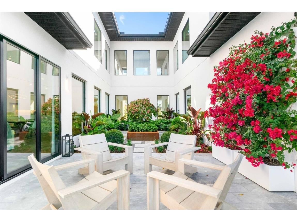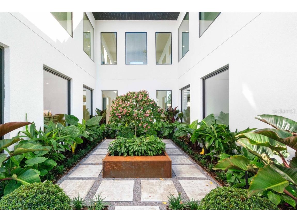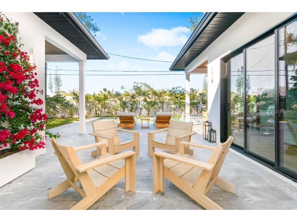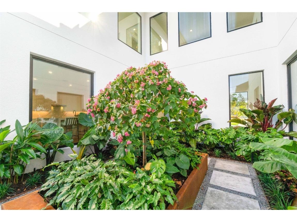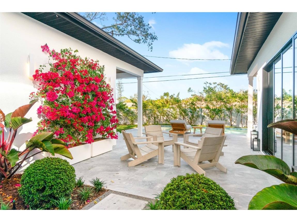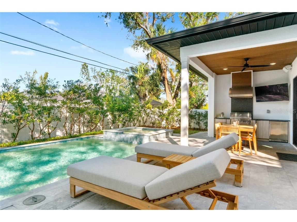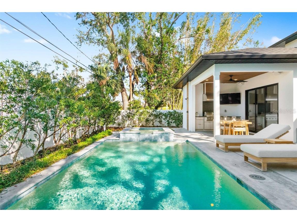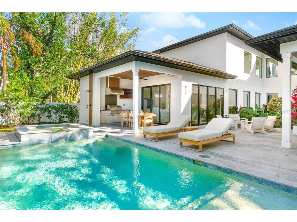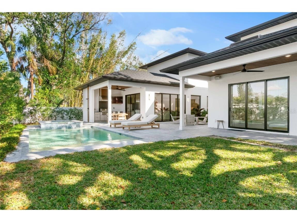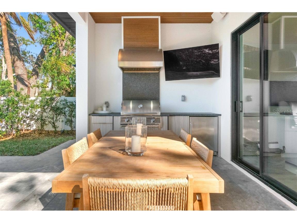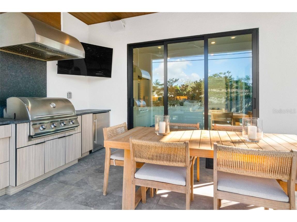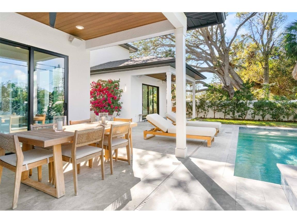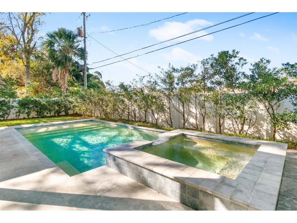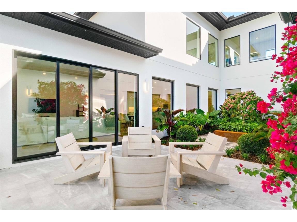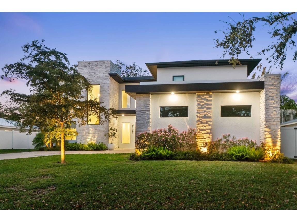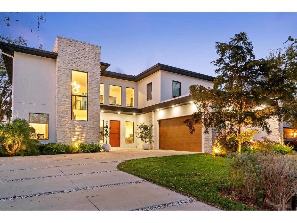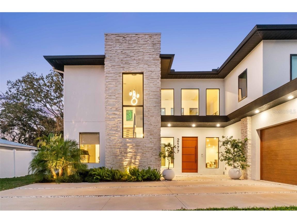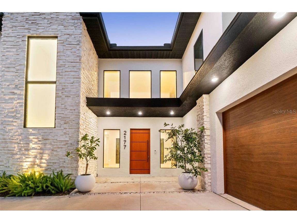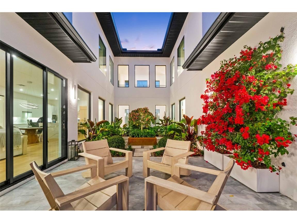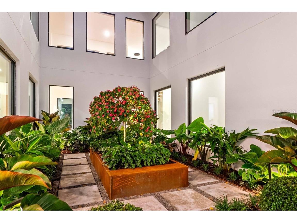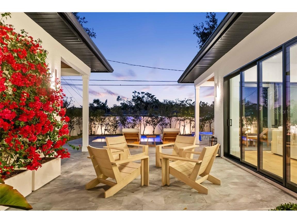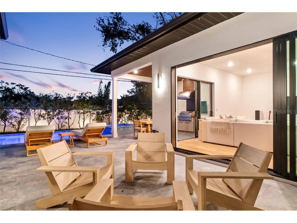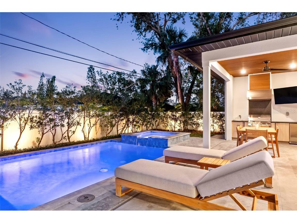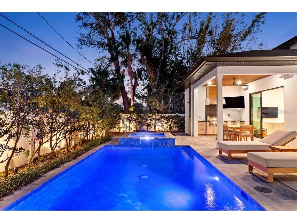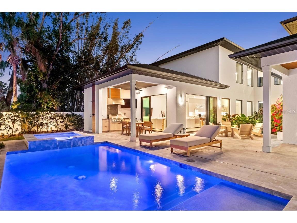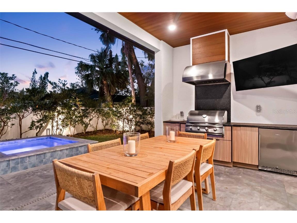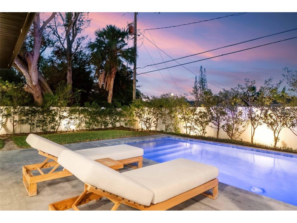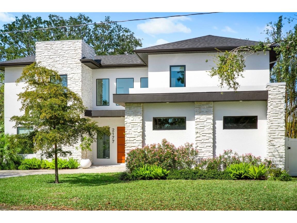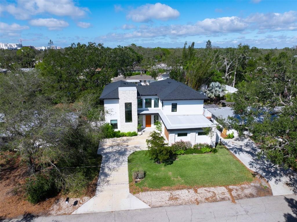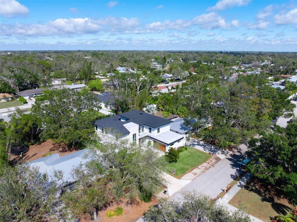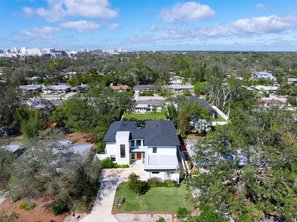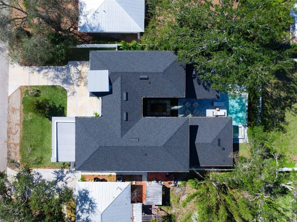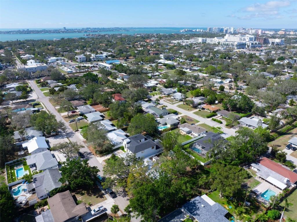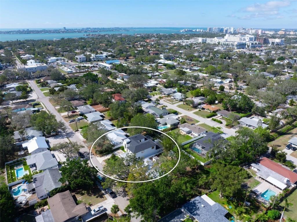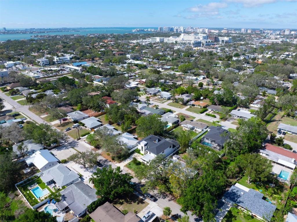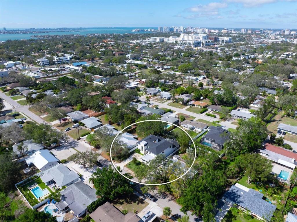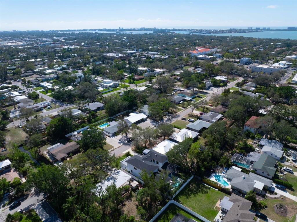$2,799,000
2177 Sunnyside Place Sarasota, FL 34239
For Sale MLS# A4674289
4 beds 6 baths 4,624 sq ft Single Family
Details for 2177 Sunnyside Place
MLS# A4674289
Description for 2177 Sunnyside Place, Sarasota, FL, 34239
Everything you thought you needed and knew you wanted ~ elevated beyond your wildest expectations. Level up your lifestyle and longevity with these new upgrades: a custom-built professional grade ProTee golf simulator, two person Equinox infrared sauna, and a Renu Therapy outdoor cold plunge tank. This newer construction luxury home in Sarasota is nestled perfectly between Southgate, Arlington Park and Cherokee Park and is walking distance to Southside Elementary school. The entirety of the 5,461 square feet of total living area is a contemporary masterpiece offering expansive and seamless indoor/outdoor living spaces flooded with natural light and subtle sophistication. The exterior boasts a sleek, minimalist design, featuring a blend of clean lines, large glass windows and natural stone. An attractive, welcoming front door opens to a breathtaking, soaring entryway where the striking natural wood floors draw the eye further toward the dramatic, floating staircase flanked by modern metal railings. The state-of-the-art kitchen is equipped with top-tier finishes, including Thermador appliances, a climate controlled 300-bottle wine cellar, custom cabinetry and a massive island draped in quartz countertops. Staying organized and tidy while cooking for you or a crew is simple in the oversized pantry with appliance storage and prep countertops. Entertaining is a breeze with conversation flowing throughout the spacious yet cozy living area. Gaze through the oversized glass windows with views of the tropical courtyard, the invitation to step through the glass sliders to the expansive outdoor patio and backyard oasis. Serve your coastal cuisine indoors or outdoors as the patio offers an additional al fresco cooking space overlooking the spa and pool boasting crystal blue water sprawling between the dual covered patios. Refresh from your dip in the pool in the outdoor shower and cabana bath. After a day of outdoor adventure and relaxation, the nightly feature can take place in the dedicated home theater with a 4k projector and 10 surround sound speakers. This home offers first and second floor primary suites and two additional, generously sized bedrooms. The primary suites offer luxurious, spa-inspired baths while the additional bedrooms each access a full bath. The two-car side load garage is convenient, the professional landscaping and accent lighting in and around the home create an opulent ambiance, while the 20-seer, 4-Zone Infinity HVAC system will keep your cool in the Florida summers. Custom comforts and peace of mind are integrated throughout with a 21-foot elevation above sea level, hurricane-rated impact windows and doors, mosquito misting system, luxury fixtures and finishes, smart home technology and level 5 drywall finish. With ideal proximity to shopping, dining, premier beaches and the best of Florida’s golf courses and outdoor recreation, this dream home offers the perfect blend of modern amenities, casual comfort and the ultimate coastal lifestyle.
Listing Information
Property Type: Residential, Single Family Residence
Status: Active
Bedrooms: 4
Bathrooms: 6
Lot Size: 0.23 Acres
Square Feet: 4,624 sq ft
Year Built: 2023
Garage: Yes
Stories: 2 Story
Construction: Block,Stucco
Construction Display: New Construction
Subdivision: Hibiscus Park 2
Builder: TDI Coastal Homes
Foundation: Slab
County: Sarasota
Construction Status: New Construction
School Information
Elementary: Southside Elementary
Middle: Brookside Middle
High: Sarasota High
Room Information
Main Floor
Primary Bedroom:
Living Room:
Kitchen:
Upper Floor
Bedroom 4:
Bedroom 3:
Bedroom 2:
Bathrooms
Full Baths: 4
1/2 Baths: 2
Additonal Room Information
Laundry: Inside, Laundry Room
Interior Features
Appliances: Built-In Oven, Washer, Microwave, Refrigerator, Cooktop, Dishwasher, Dryer, Range Hood
Flooring: Ceramic Tile,Engineered Hardwood
Doors/Windows: Storm Window(s)
Additional Interior Features: Wet Bar, Eat-In Kitchen, Walk-In Closet(s), Split Bedrooms, Built-in Features, Open Floorplan, Stone Counters, High Ceilings, Main Level Primary
Utilities
Water: Public
Sewer: Public Sewer
Other Utilities: Cable Connected,Electricity Connected,Municipal Utilities,Sewer Connected,Water Connected
Cooling: Central Air
Heating: Central, Electric
Exterior / Lot Features
Attached Garage: Attached Garage
Garage Spaces: 2
Parking Description: driveway, on street, Garage Faces Side
Roof: Shingle
Pool: In Ground, Salt Water, Heated
Lot Dimensions: 50x138
Fencing: Vinyl
Additional Exterior/Lot Features: Sprinkler/Irrigation, Courtyard, Lighting, Landscaped, City Lot
Community Features
Security Features: Closed Circuit Camera(s), Smoke Detector(s)
Driving Directions
Take Shade to Sunnyside Place or Driving North on US41, turn left on Grove Street and then left on South East Ave. On Sunnyside Pl turn right, the home is 1/4 mile down on the left.
Financial Considerations
Terms: Cash,Conventional
Tax/Property ID: 0056120038
Tax Amount: 25348.65
Tax Year: 2024
![]() A broker reciprocity listing courtesy: MICHAEL SAUNDERS & COMPANY
A broker reciprocity listing courtesy: MICHAEL SAUNDERS & COMPANY
Based on information provided by Stellar MLS as distributed by the MLS GRID. Information from the Internet Data Exchange is provided exclusively for consumers’ personal, non-commercial use, and such information may not be used for any purpose other than to identify prospective properties consumers may be interested in purchasing. This data is deemed reliable but is not guaranteed to be accurate by Edina Realty, Inc., or by the MLS. Edina Realty, Inc., is not a multiple listing service (MLS), nor does it offer MLS access.
Copyright 2025 Stellar MLS as distributed by the MLS GRID. All Rights Reserved.
Payment Calculator
Interest rate and annual percentage rate (APR) are based on current market conditions, are for informational purposes only, are subject to change without notice and may be subject to pricing add-ons related to property type, loan amount, loan-to-value, credit score and other variables. Estimated closing costs used in the APR calculation are assumed to be paid by the borrower at closing. If the closing costs are financed, the loan, APR and payment amounts will be higher. If the down payment is less than 20%, mortgage insurance may be required and could increase the monthly payment and APR. Contact us for details. Additional loan programs may be available. Accuracy is not guaranteed, and all products may not be available in all borrower's geographical areas and are based on their individual situation. This is not a credit decision or a commitment to lend.
Sales History & Tax Summary for 2177 Sunnyside Place
Sales History
| Date | Price | Change |
|---|---|---|
| Currently not available. | ||
Tax Summary
| Tax Year | Estimated Market Value | Total Tax |
|---|---|---|
| Currently not available. | ||
Data powered by ATTOM Data Solutions. Copyright© 2025. Information deemed reliable but not guaranteed.
Schools
Schools nearby 2177 Sunnyside Place
| Schools in attendance boundaries | Grades | Distance | Rating |
|---|---|---|---|
| Loading... | |||
| Schools nearby | Grades | Distance | Rating |
|---|---|---|---|
| Loading... | |||
Data powered by ATTOM Data Solutions. Copyright© 2025. Information deemed reliable but not guaranteed.
The schools shown represent both the assigned schools and schools by distance based on local school and district attendance boundaries. Attendance boundaries change based on various factors and proximity does not guarantee enrollment eligibility. Please consult your real estate agent and/or the school district to confirm the schools this property is zoned to attend. Information is deemed reliable but not guaranteed.
SchoolDigger ® Rating
The SchoolDigger rating system is a 1-5 scale with 5 as the highest rating. SchoolDigger ranks schools based on test scores supplied by each state's Department of Education. They calculate an average standard score by normalizing and averaging each school's test scores across all tests and grades.
Coming soon properties will soon be on the market, but are not yet available for showings.
