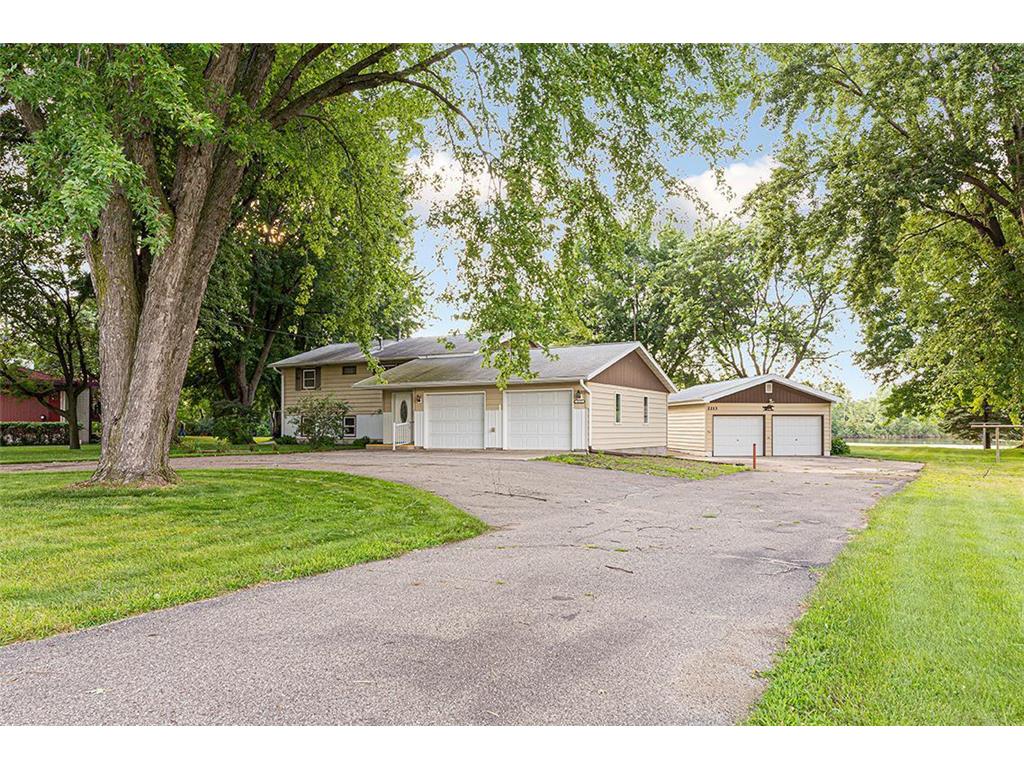Sold Price:
$378,000
Sold Date: 12/30/2024
![]() Listed by: Edina Realty, Inc.
Listed by: Edina Realty, Inc.
2213 Baker Trail Faribault, MN 55021 - Cannon
Sold MLS# 6578000
4 beds 2 baths 1,935 sq ft Single Family
![]() Listed by: Edina Realty, Inc.
Listed by: Edina Realty, Inc.
The data relating to real estate for sale on this web site comes in part from the Broker Reciprocity℠ Program of the Regional Multiple Listing Service of Minnesota, Inc. Real estate listings held by brokerage firms other than Edina Realty, Inc. are marked with the Broker Reciprocity℠ logo or the Broker Reciprocity℠ thumbnail and detailed information about them includes the name of the listing brokers. Edina Realty, Inc. is not a Multiple Listing Service (MLS), nor does it offer MLS access. This website is a service of Edina Realty, Inc., a broker Participant of the Regional Multiple Listing Service of Minnesota, Inc. IDX information is provided exclusively for consumers personal, non-commercial use and may not be used for any purpose other than to identify prospective properties consumers may be interested in purchasing. Open House information is subject to change without notice. Information deemed reliable but not guaranteed. This home sale information is not an appraisal, competitive or comparative market analysis, CMA or home valuation.
Copyright 2026 Regional Multiple Listing Service of Minnesota, Inc. All Rights Reserved.

