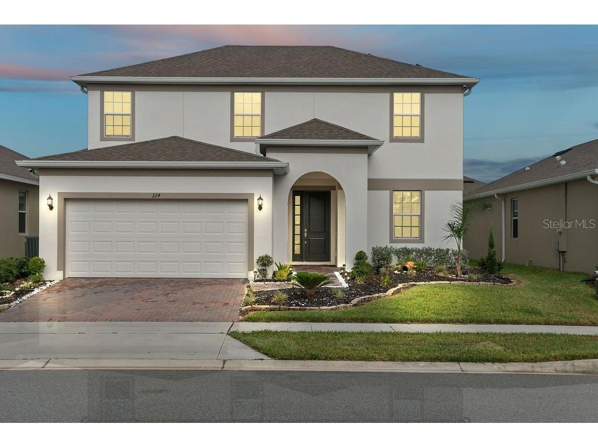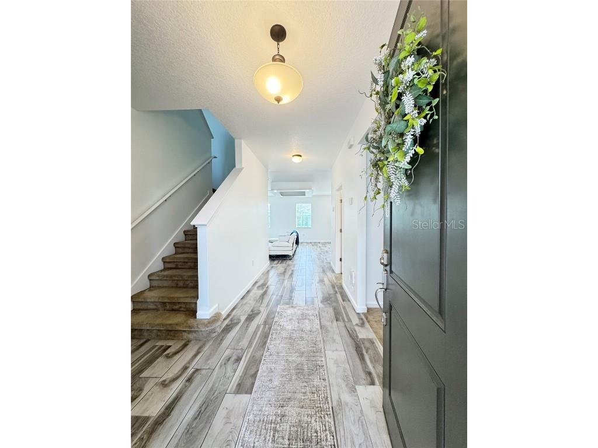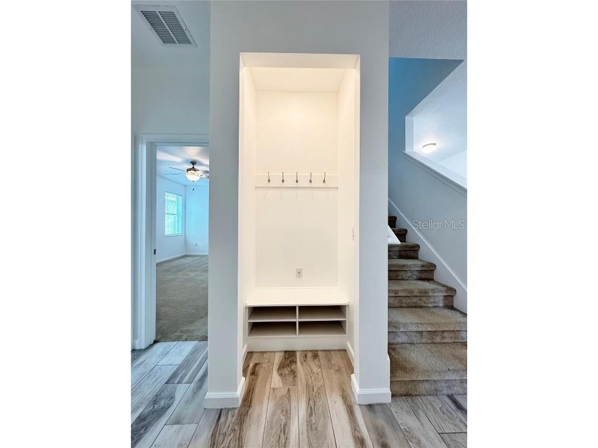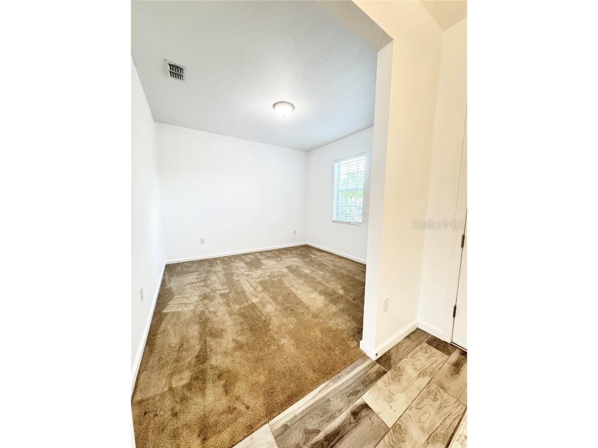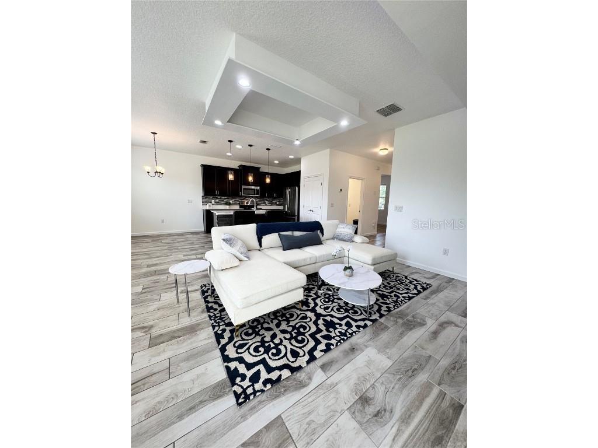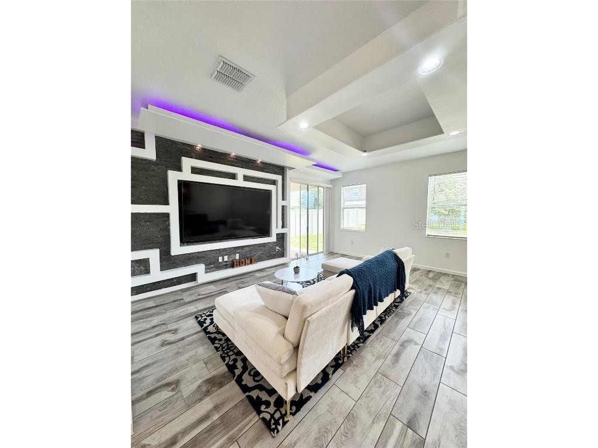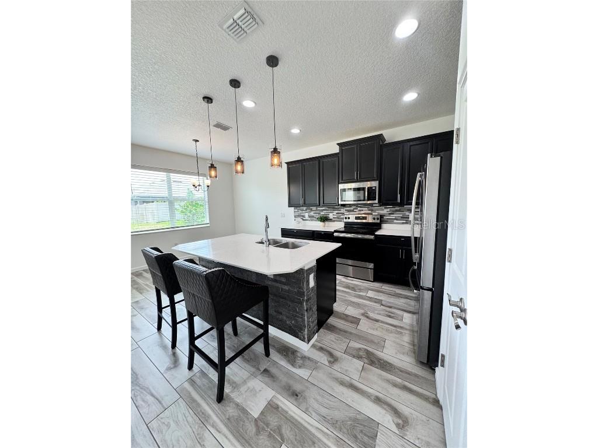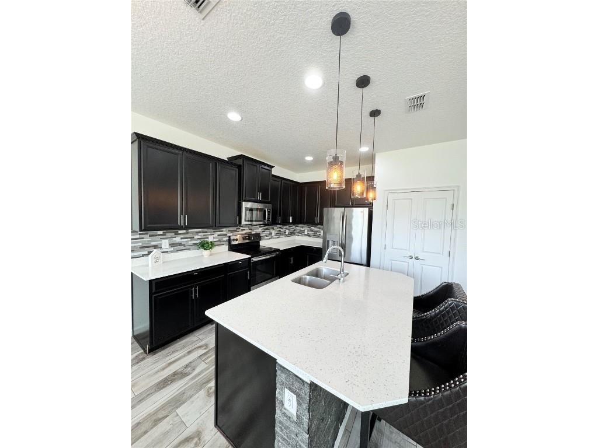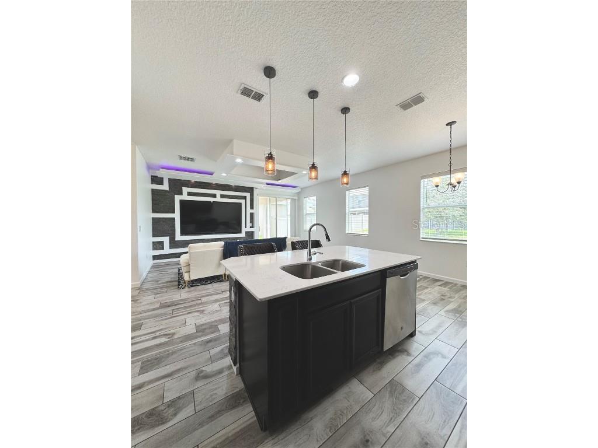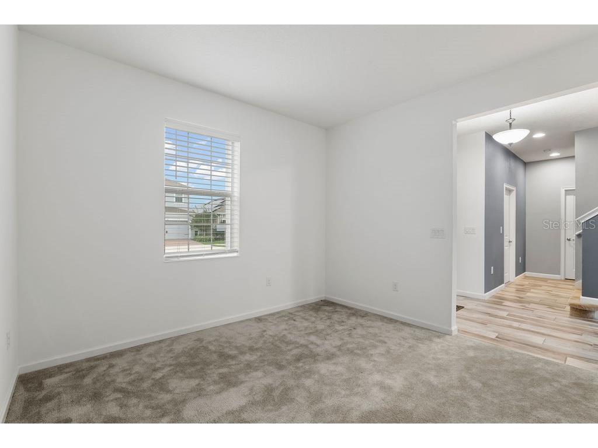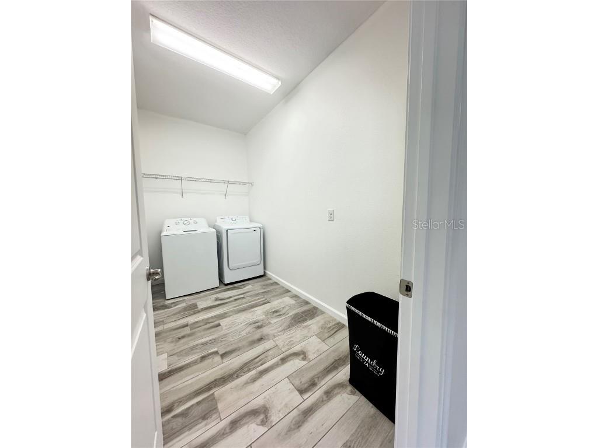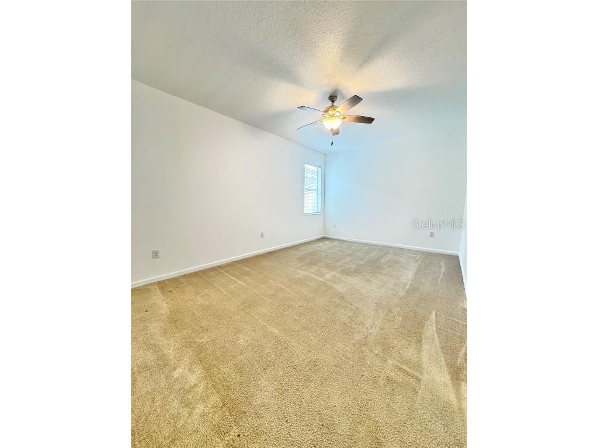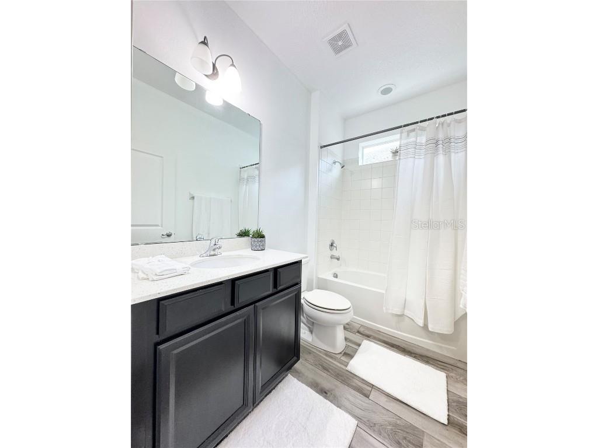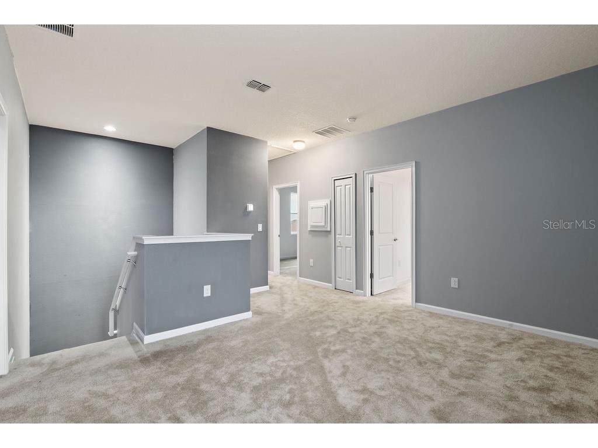224 Trinity Ridge Circle Davenport, FL 33897
For Sale MLS# O6159251
4 beds 3 baths 2,415 sq ft Single Family
Details for 224 Trinity Ridge Circle
MLS# O6159251
Description for 224 Trinity Ridge Circle, Davenport, FL, 33897
BACK ON THE MARKET!!!!!! NOW VACANT! ! ! !!!!Check out this BEAUTIFUL, ENERGY EFFICIENT, two-story home WITH SOLAR PANELS built in 2020! Looking from the outside you can see the brick driveway with a matching back porch. Connected to the driveway is a roomy two-car garage, which leads directly inside. Walk through the front door and be greeted by the stairs and a hallway that opens into the beautiful living room and kitchen. The living room features a gray stone accent wall with an area built just for a TV. Throughout the downstairs of the home there is bright and colorful lighting all over the ceilings and in the kitchen. Within the kitchen there are stainless steel appliances, beautiful, stone backsplash, dark 42" cabinets, marble countertops, and beautiful tile floors. In the living room the sliding glass doors open to the brick porch, with a stunning view of the back yard. Also downstairs, you can find one of the four bedrooms, a modern bathroom, and an extra room. Take the stairs and walk up to a spacious common area which connects to the master bedroom, the remaining two bedrooms, and another bathroom. The master bedroom is stunning and features a walk-in closet and a spacious and updated bathroom. This home is close to shopping, restaurants, and Disney Theme Parks!
Listing Information
Property Type: Residential, Single Family Residence
Status: Active
Bedrooms: 4
Bathrooms: 3
Lot Size: 0.13 Acres
Square Feet: 2,415 sq ft
Year Built: 2019
Garage: Yes
Stories: 2 Story
Construction: Stucco
Construction Display: New Construction
Subdivision: Trinity Rdg
Builder: Park Square Homes
Foundation: Slab
County: Polk
Construction Status: New Construction
Room Information
Main Floor
Bathroom 2:
Bedroom 2:
Kitchen:
Living Room:
Upper Floor
Bedroom 3:
Primary Bathroom:
Primary Bedroom:
Bedroom 4:
Bathroom 3:
Bathrooms
Full Baths: 3
Additonal Room Information
Laundry: Laundry Room
Interior Features
Appliances: Ice Maker, Electric Water Heater, Built-In Oven, Dishwasher, Disposal, Dryer, Freezer, Microwave, Range, Refrigerator, Washer
Flooring: Carpet,Marble,Tile
Doors/Windows: Blinds
Additional Interior Features: Vaulted Ceiling(s), Ceiling Fan(s), Loft, Walk-In Closet(s), High Ceilings, Tray Ceiling(s), Open Floorplan, Upper Level Primary
Utilities
Water: Public
Sewer: Public Sewer
Other Utilities: Cable Available,Electricity Available,High Speed Internet Available,Sewer Available,Water Available
Cooling: Ceiling Fan(s), Central Air
Heating: Electric
Exterior / Lot Features
Attached Garage: Attached Garage
Garage Spaces: 2
Parking Description: driveway, Garage, Garage Door Opener
Roof: Shingle
Additional Exterior/Lot Features: Sprinkler/Irrigation
Community Features
Security Features: Security System, Security System Owned, Smoke Detector(s)
Homeowners Association: Yes
HOA Dues: $65 / Monthly
Driving Directions
From State Highway 27 turn left onto Student Dr, turn left into the neighborhood on Trinity Ridge Rd, and the house is ahead on the left.
Financial Considerations
Terms: Cash,Conventional,FHA,VA Loan
Tax/Property ID: 26-25-13-999980-000710
Tax Amount: 4761.46
Tax Year: 2023
![]() A broker reciprocity listing courtesy: PREFERRED REAL ESTATE BROKERS
A broker reciprocity listing courtesy: PREFERRED REAL ESTATE BROKERS
Based on information provided by Stellar MLS as distributed by the MLS GRID. Information from the Internet Data Exchange is provided exclusively for consumers’ personal, non-commercial use, and such information may not be used for any purpose other than to identify prospective properties consumers may be interested in purchasing. This data is deemed reliable but is not guaranteed to be accurate by Edina Realty, Inc., or by the MLS. Edina Realty, Inc., is not a multiple listing service (MLS), nor does it offer MLS access.
Copyright 2024 Stellar MLS as distributed by the MLS GRID. All Rights Reserved.
Payment Calculator
The loan's interest rate will depend upon the specific characteristics of the loan transaction and credit profile up to the time of closing.
Sales History & Tax Summary for 224 Trinity Ridge Circle
Sales History
| Date | Price | Change |
|---|---|---|
| Currently not available. | ||
Tax Summary
| Tax Year | Estimated Market Value | Total Tax |
|---|---|---|
| Currently not available. | ||
Data powered by ATTOM Data Solutions. Copyright© 2024. Information deemed reliable but not guaranteed.
Schools
Schools nearby 224 Trinity Ridge Circle
| Schools in attendance boundaries | Grades | Distance | Rating |
|---|---|---|---|
| Loading... | |||
| Schools nearby | Grades | Distance | Rating |
|---|---|---|---|
| Loading... | |||
Data powered by ATTOM Data Solutions. Copyright© 2024. Information deemed reliable but not guaranteed.
The schools shown represent both the assigned schools and schools by distance based on local school and district attendance boundaries. Attendance boundaries change based on various factors and proximity does not guarantee enrollment eligibility. Please consult your real estate agent and/or the school district to confirm the schools this property is zoned to attend. Information is deemed reliable but not guaranteed.
SchoolDigger ® Rating
The SchoolDigger rating system is a 1-5 scale with 5 as the highest rating. SchoolDigger ranks schools based on test scores supplied by each state's Department of Education. They calculate an average standard score by normalizing and averaging each school's test scores across all tests and grades.
Coming soon properties will soon be on the market, but are not yet available for showings.
