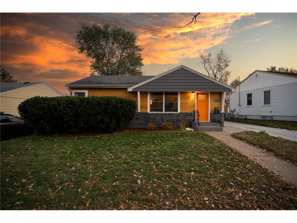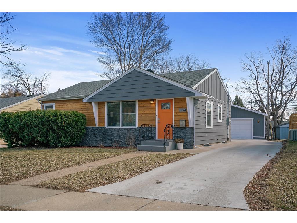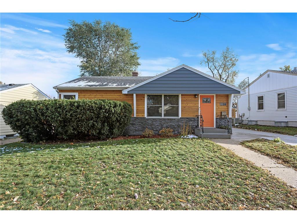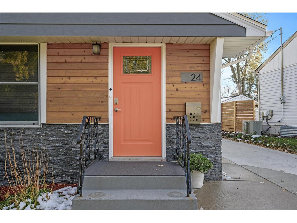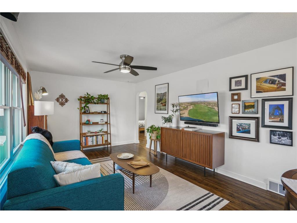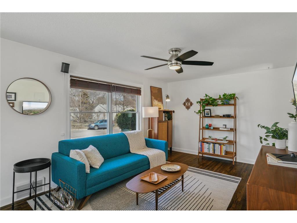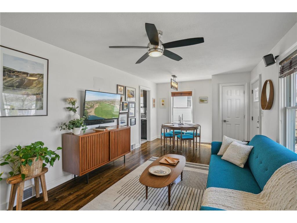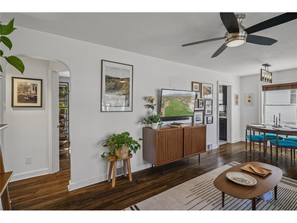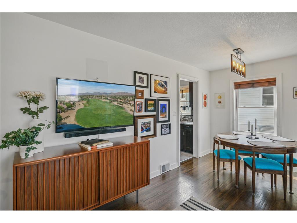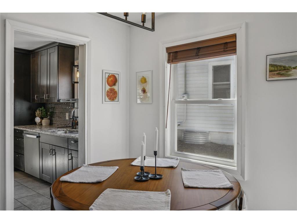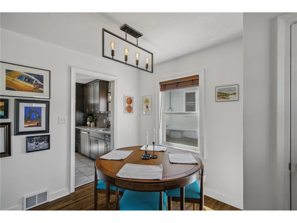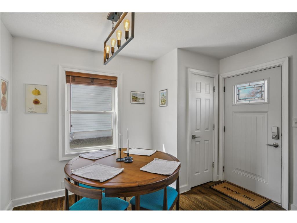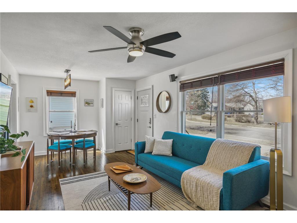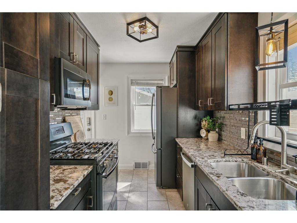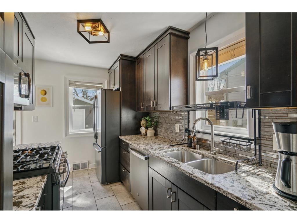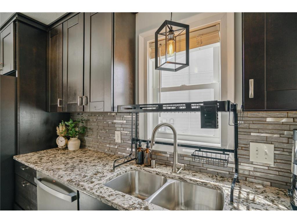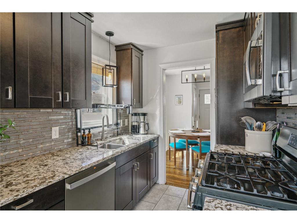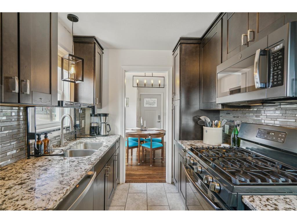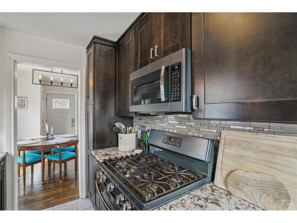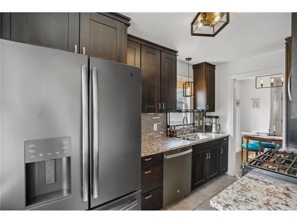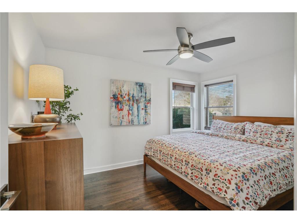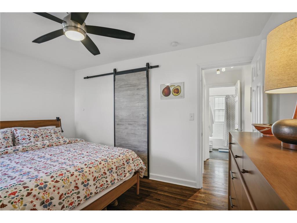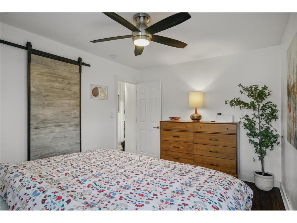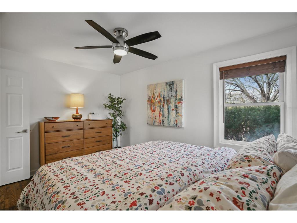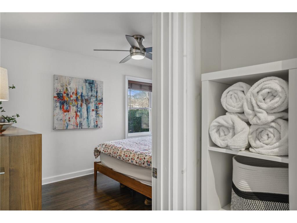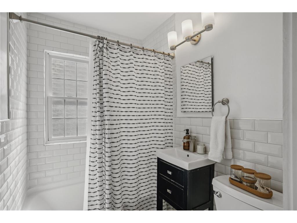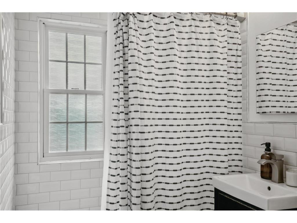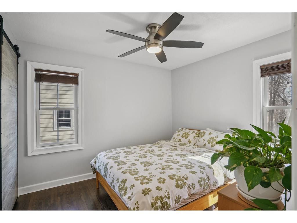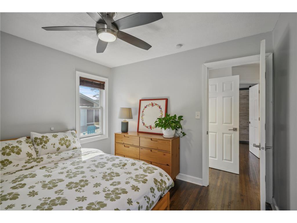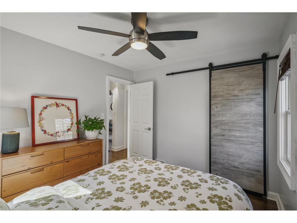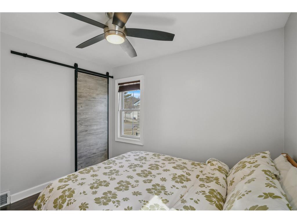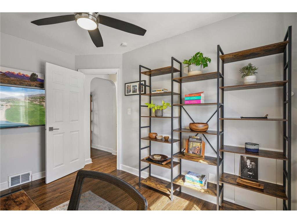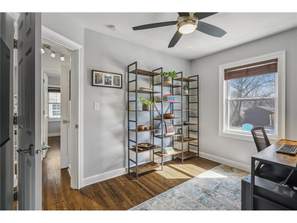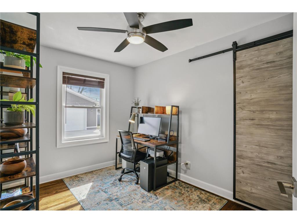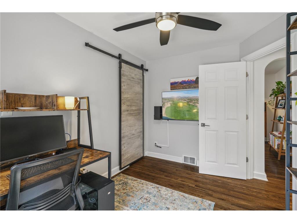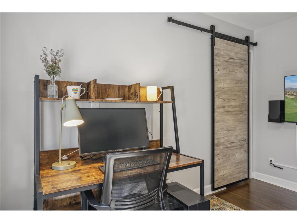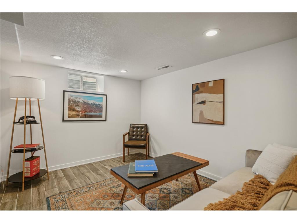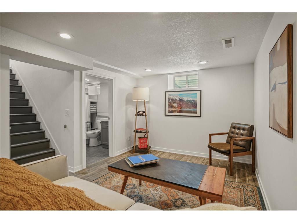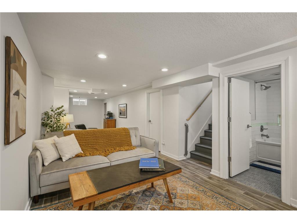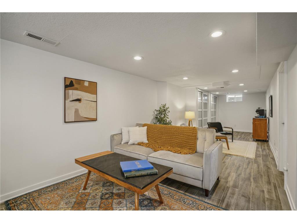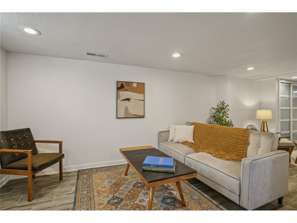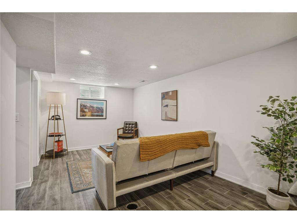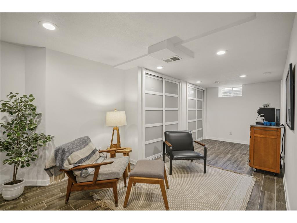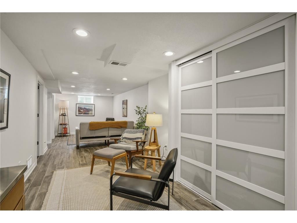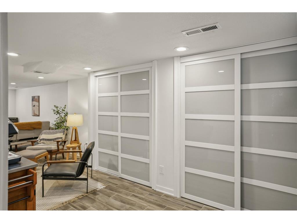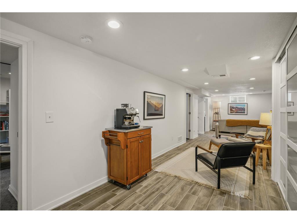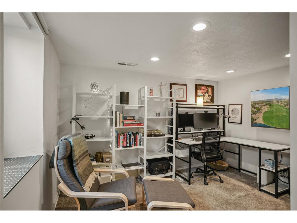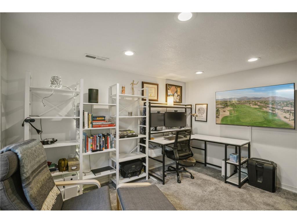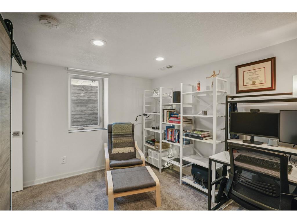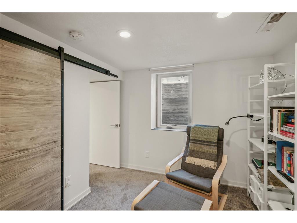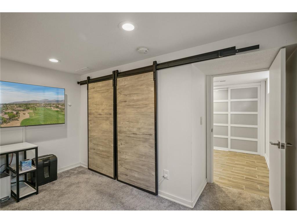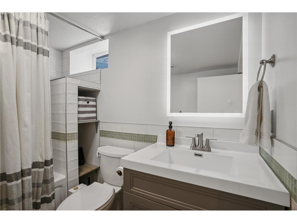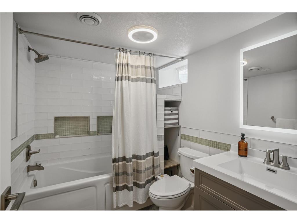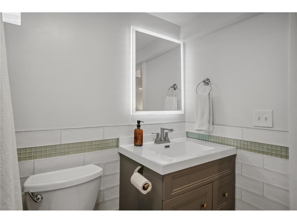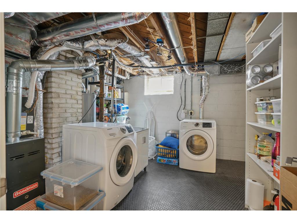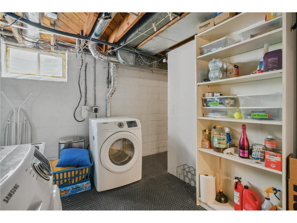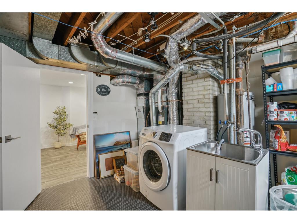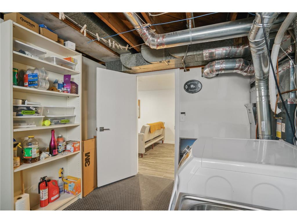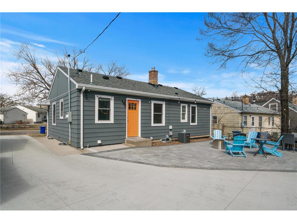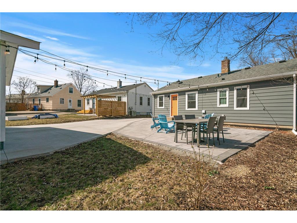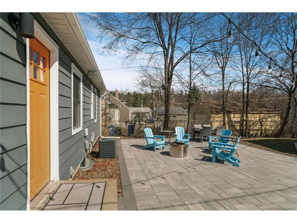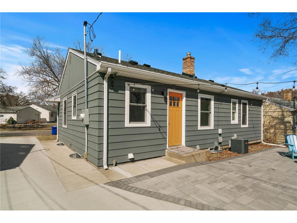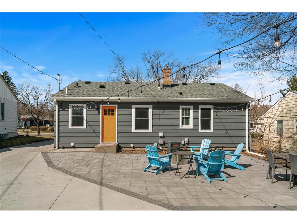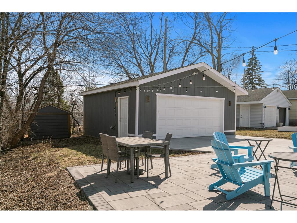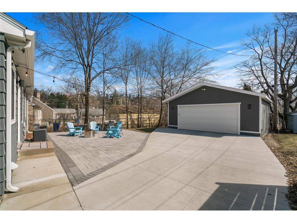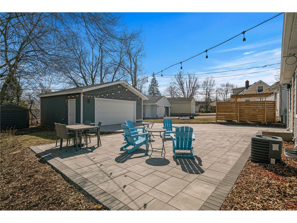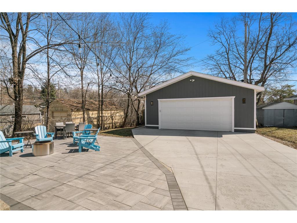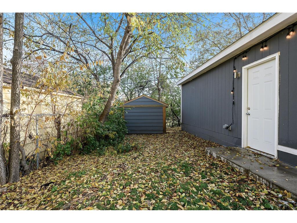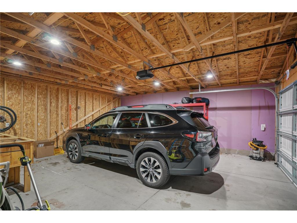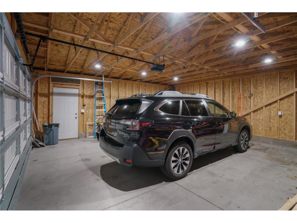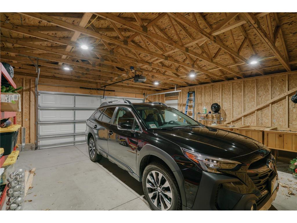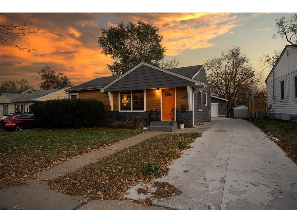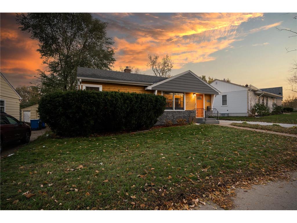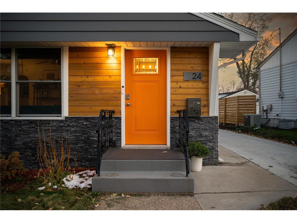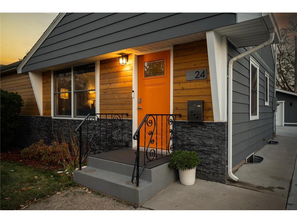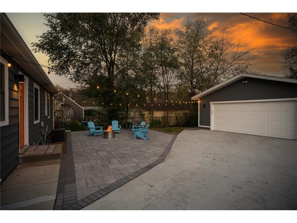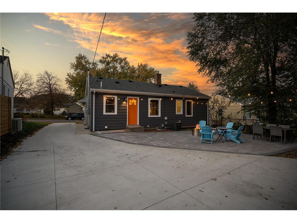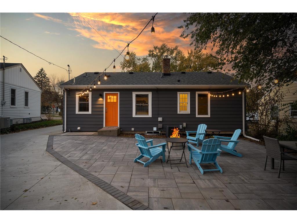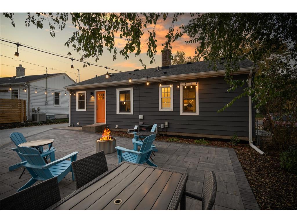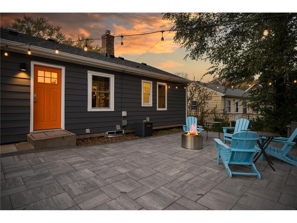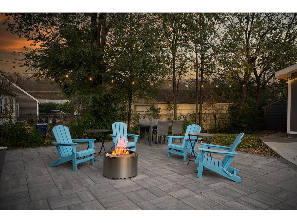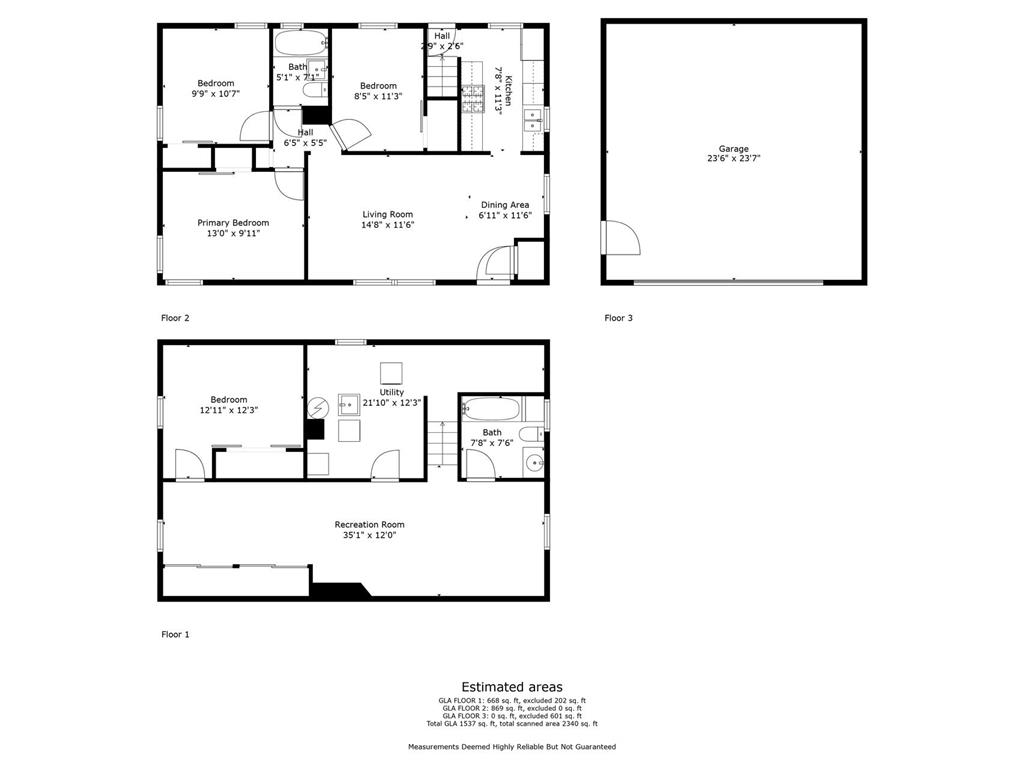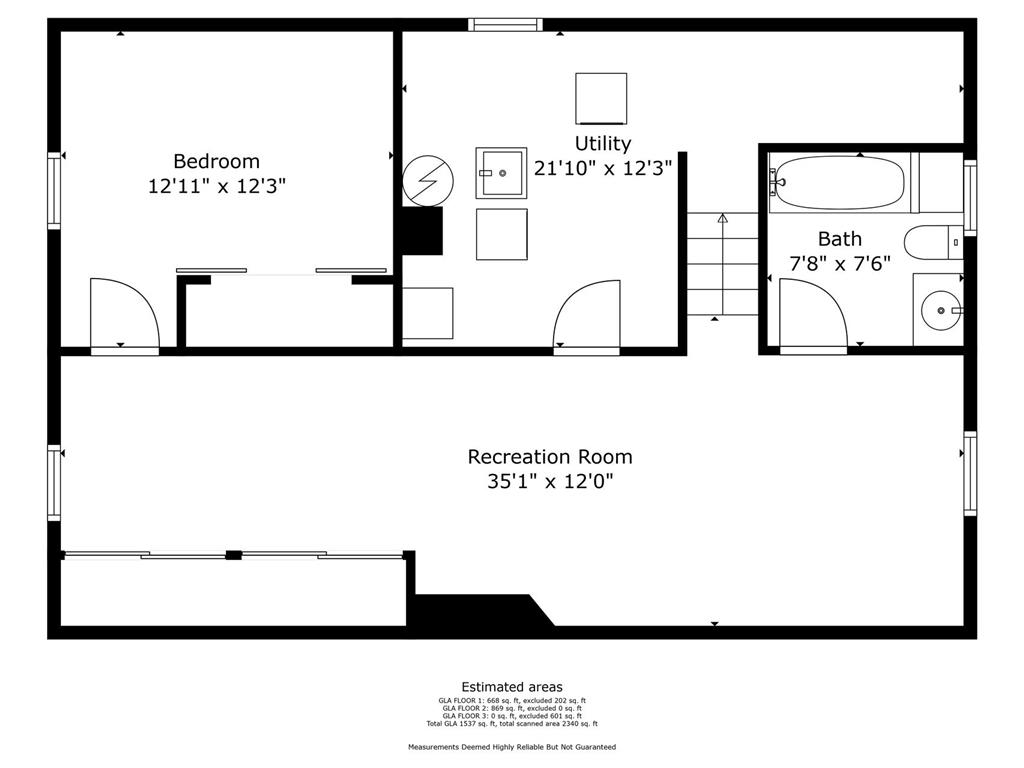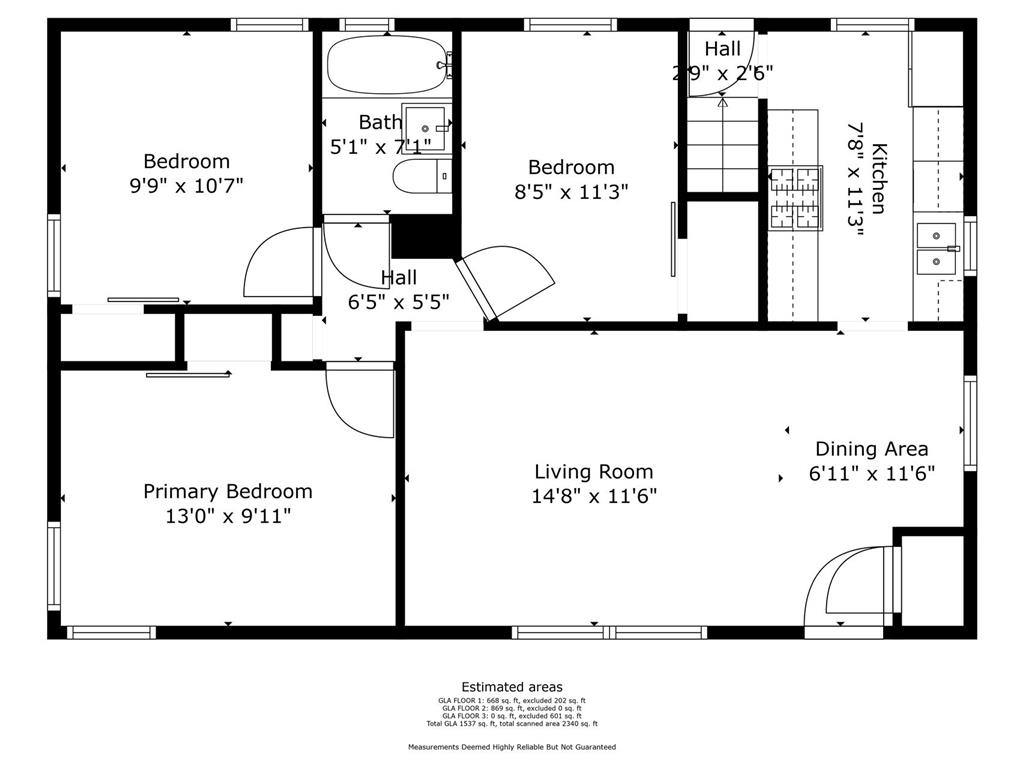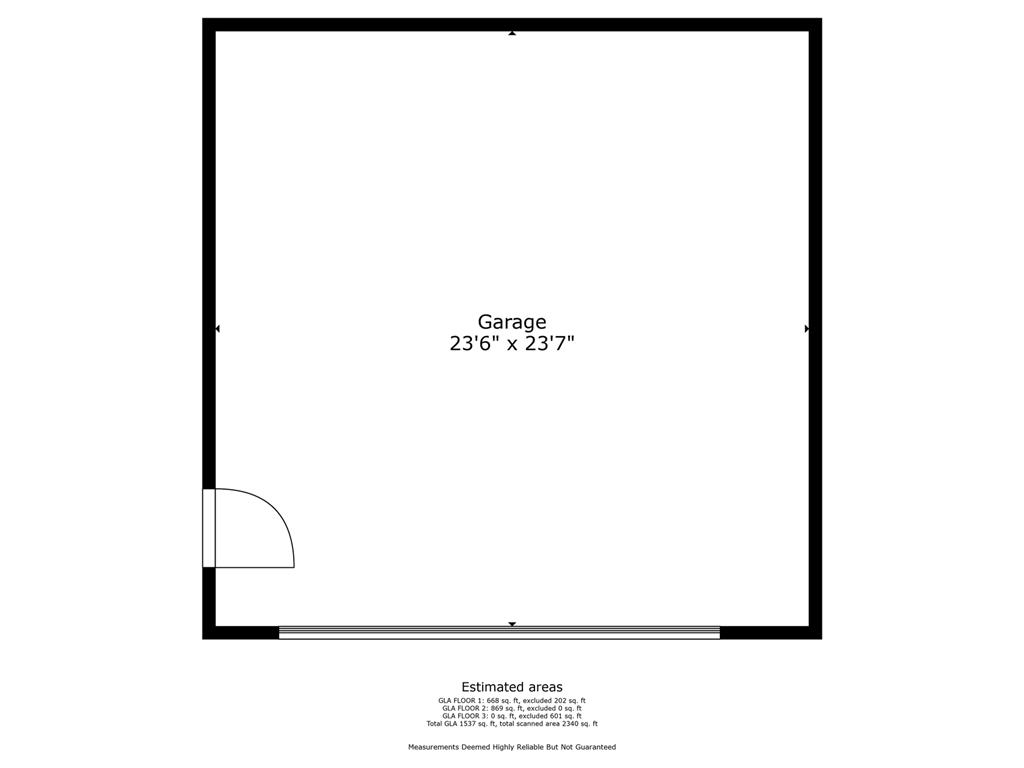$435,000
Off-Market Date: 03/31/202424 Susan Avenue Saint Paul, MN 55116
Pending MLS# 6504419
4 beds2 baths1,738 sq ftSingle Family
Details for 24 Susan Avenue
MLS# 6504419
Description for 24 Susan Avenue, Saint Paul, MN, 55116
Make yourself at home in this beautifully updated mid century home in the Highland Park neighborhood of St. Paul!! This house has some great nods to mid century design and is updated from top to bottom!! Fully updated kitchen with gleaming stone counters, new cabinets, graphite stainless steel GE appliance package, tile floors and a newly installed exhaust system. 2 full bathrooms completely renovated with tile shower surrounds, tile floors and updated fixtures. Original hardwood floors throughout the main level. Completely finished basement with large bedroom and bathroom with jacuzzi tub. Newer roof, windows, electrical, furnace and AC. Massive 2 car garage built in 2022, super clean with so much storage space!! Incredible 500 sq ft paver patio in backyard newly installed in 2022 perfect for outdoor entertaining. Desirable Highland Park location just steps from Hidden Falls Regional Park, Highland Theater, tons of restaurants and shopping. Easy access to airport and both downtowns!!
Listing Information
Property Type: Residential, Single Family, 1 Story
Status: Pending
Bedrooms: 4
Bathrooms: 2
Lot Size: 0.14 Acres
Square Feet: 1,738 sq ft
Year Built: 1952
Foundation: 869 sq ft
Garage: Yes
Stories: 1 Story
Subdivision: Bisanz Bros Add 3
County: Ramsey
Days On Market: 3
Construction Status: Previously Owned
School Information
District: 625 - St. Paul
Room Information
Main Floor
Bedroom 1: 13x10
Bedroom 2: 11x10
Bedroom 3: 11x8
Dining Room: 12x7
Kitchen: 11x8
Living Room: 15x12
Lower Floor
Bedroom 4: 13x12
Family Room: 35x12
Bathrooms
Full Baths: 2
Additonal Room Information
Family: Lower Level
Dining: Informal Dining Room
Bath Description:: Full Basement,Main Floor Full Bath
Interior Features
Square Footage above: 869 sq ft
Square Footage below: 869 sq ft
Appliances: Microwave, Range, Exhaust Fan/Hood, Refrigerator, Dryer, Dishwasher, Washer
Basement: Full, Egress Windows, Finished (Livable), Storage Space, Concrete Block
Additional Interior Features: 3 BR on One Level
Utilities
Water: City Water/Connected
Sewer: City Sewer/Connected
Cooling: Central
Heating: Forced Air, Natural Gas
Exterior / Lot Features
Garage Spaces: 2
Parking Description: Detached Garage, Garage Dimensions - 24x23, Garage Sq Ft - 601.0
Exterior: Vinyl, Cedar, Brick/Stone
Roof: Age 8 Years or Less
Lot Dimensions: 120x60
Zoning: Residential-Single Family
Out Buildings: Garage(s)
Driving Directions
I-94 to Cretin Ave S to Ford Pkwy to St Paul Ave to Susan Ave
Financial Considerations
Tax/Property ID: 162823330013
Tax Amount: 4926
Tax Year: 2023
HomeStead Description: Homesteaded
Buyer Broker Compensation: 2.70%
Price Changes
| Date | Price | Change |
|---|---|---|
| 03/25/2024 09.46 AM | $435,000 |
![]() A broker reciprocity listing courtesy: Real Broker, LLC
A broker reciprocity listing courtesy: Real Broker, LLC
The data relating to real estate for sale on this web site comes in part from the Broker Reciprocity℠ Program of the Regional Multiple Listing Service of Minnesota, Inc. Real estate listings held by brokerage firms other than Edina Realty, Inc. are marked with the Broker Reciprocity℠ logo or the Broker Reciprocity℠ thumbnail and detailed information about them includes the name of the listing brokers. Edina Realty, Inc. is not a Multiple Listing Service (MLS), nor does it offer MLS access. This website is a service of Edina Realty, Inc., a broker Participant of the Regional Multiple Listing Service of Minnesota, Inc. IDX information is provided exclusively for consumers personal, non-commercial use and may not be used for any purpose other than to identify prospective properties consumers may be interested in purchasing. Open House information is subject to change without notice. Information deemed reliable but not guaranteed.
Copyright 2024 Regional Multiple Listing Service of Minnesota, Inc. All Rights Reserved.
Sales History & Tax Summary for 24 Susan Avenue
Sales History
| Date | Price | Change |
|---|---|---|
| Currently not available. | ||
Tax Summary
| Tax Year | Estimated Market Value | Total Tax |
|---|---|---|
| Currently not available. | ||
Data powered by ATTOM Data Solutions. Copyright© 2024. Information deemed reliable but not guaranteed.
Schools
Schools nearby 24 Susan Avenue
| Schools in attendance boundaries | Grades | Distance | SchoolDigger® Rating i |
|---|---|---|---|
| Loading... | |||
| Schools nearby | Grades | Distance | SchoolDigger® Rating i |
|---|---|---|---|
| Loading... | |||
Data powered by ATTOM Data Solutions. Copyright© 2024. Information deemed reliable but not guaranteed.
The schools shown represent both the assigned schools and schools by distance based on local school and district attendance boundaries. Attendance boundaries change based on various factors and proximity does not guarantee enrollment eligibility. Please consult your real estate agent and/or the school district to confirm the schools this property is zoned to attend. Information is deemed reliable but not guaranteed.
SchoolDigger® Rating
The SchoolDigger rating system is a 1-5 scale with 5 as the highest rating. SchoolDigger ranks schools based on test scores supplied by each state's Department of Education. They calculate an average standard score by normalizing and averaging each school's test scores across all tests and grades.
Coming soon properties will soon be on the market, but are not yet available for showings.
