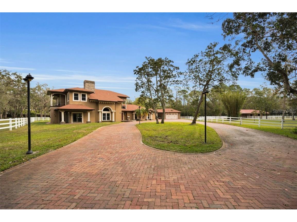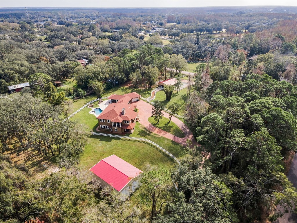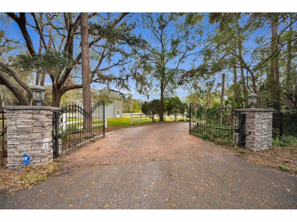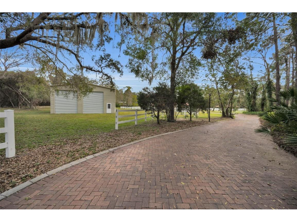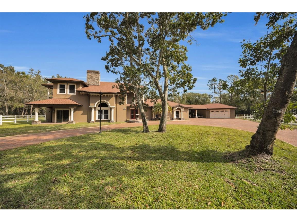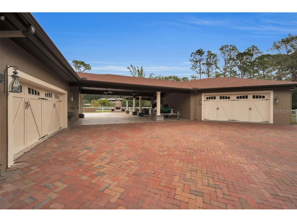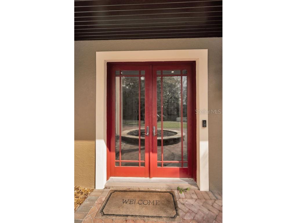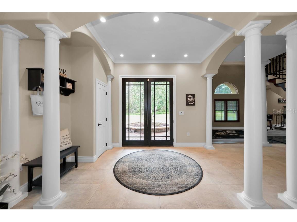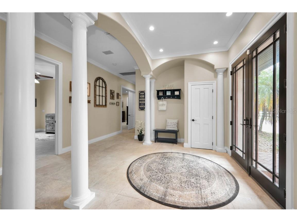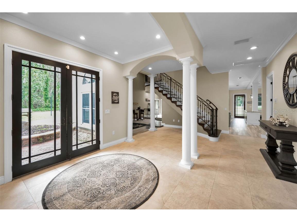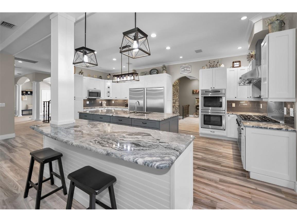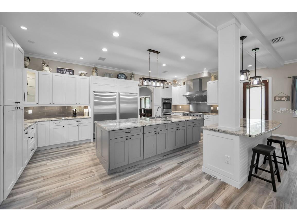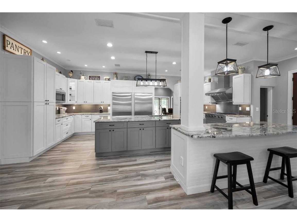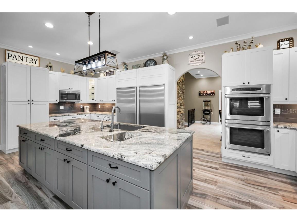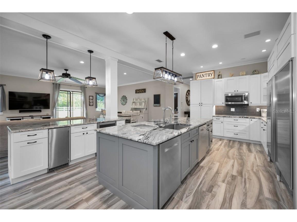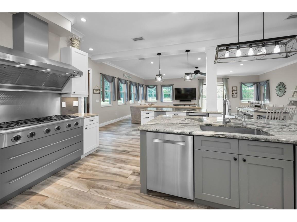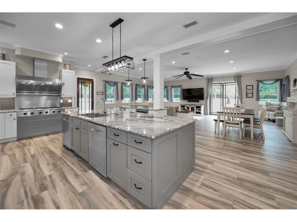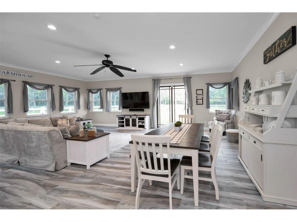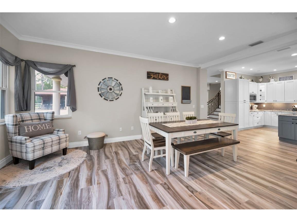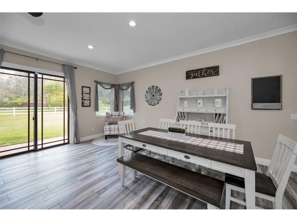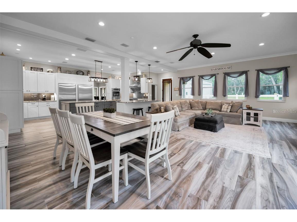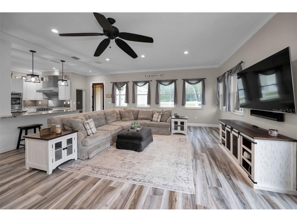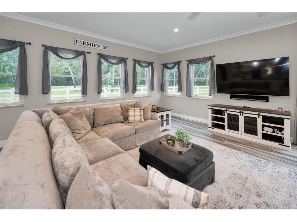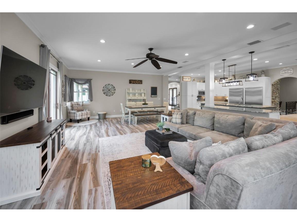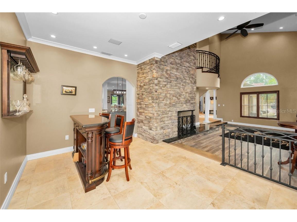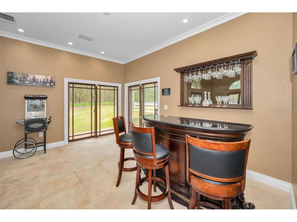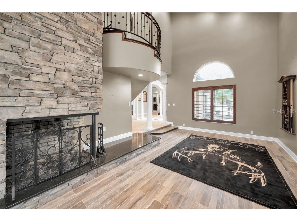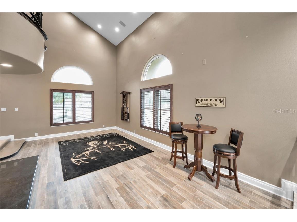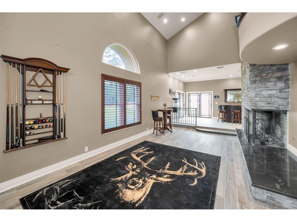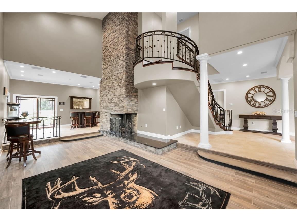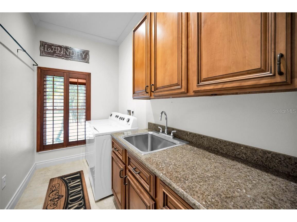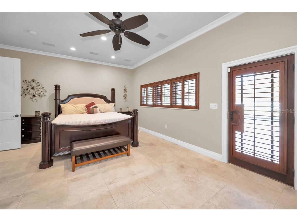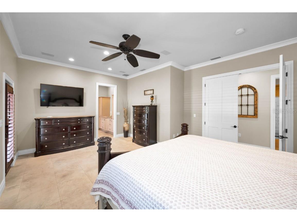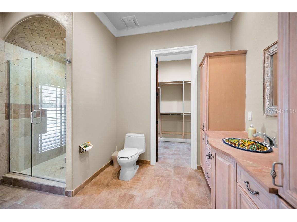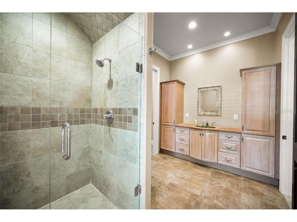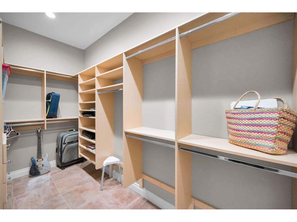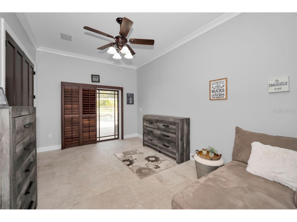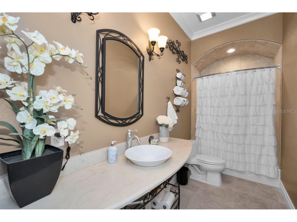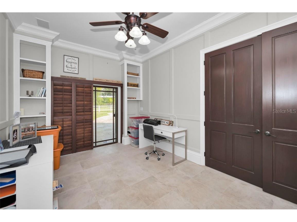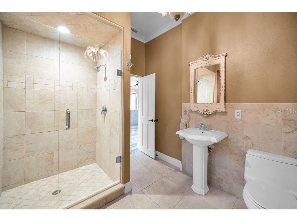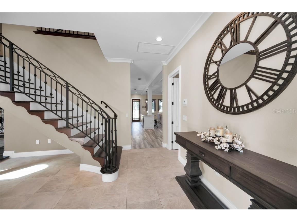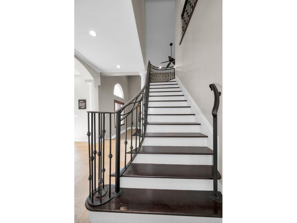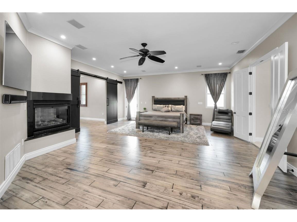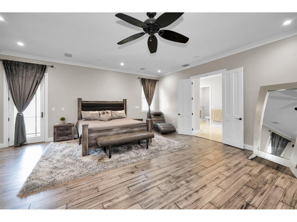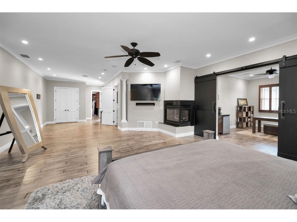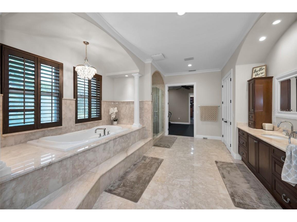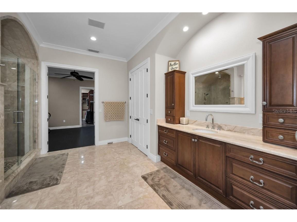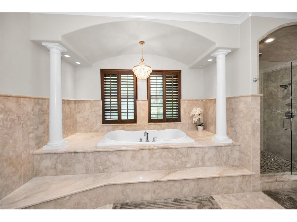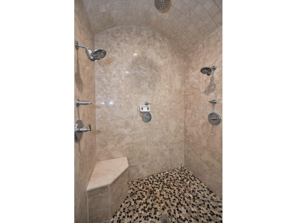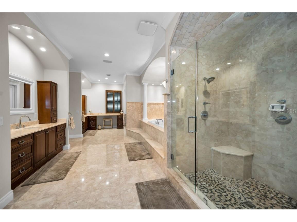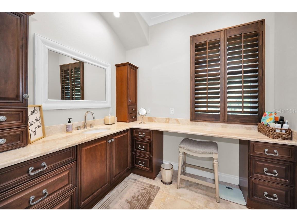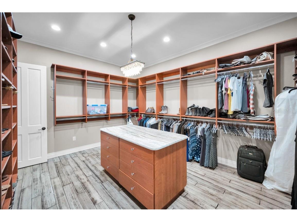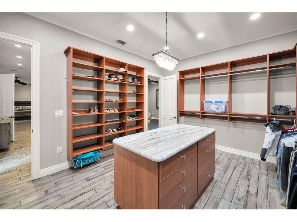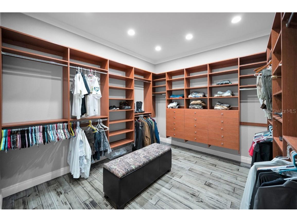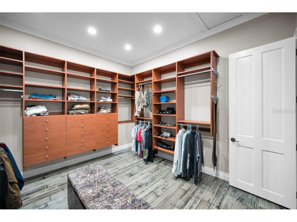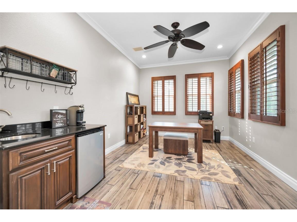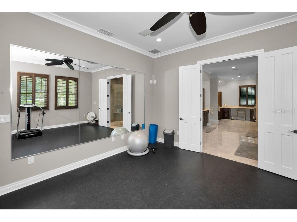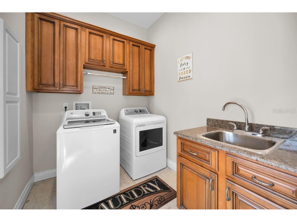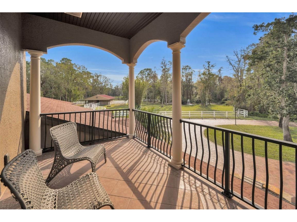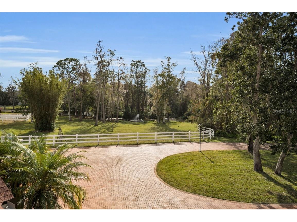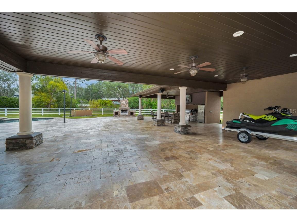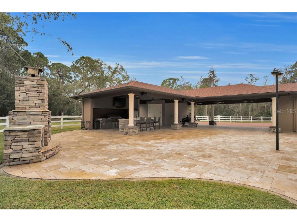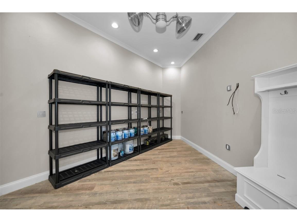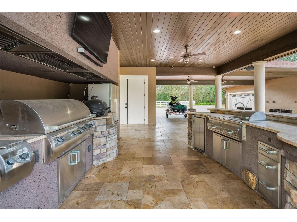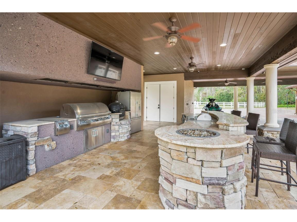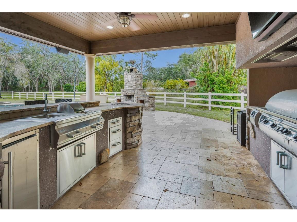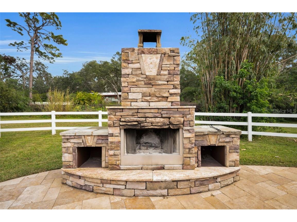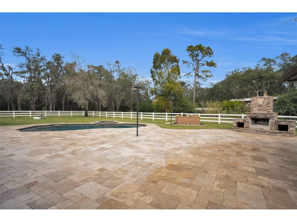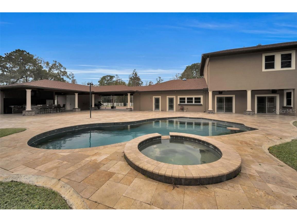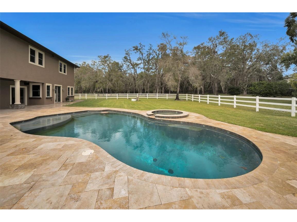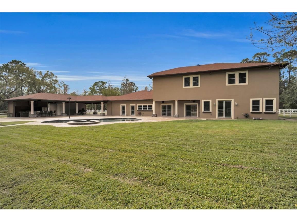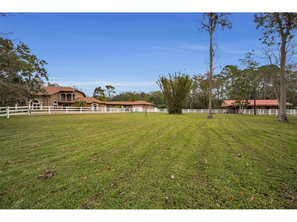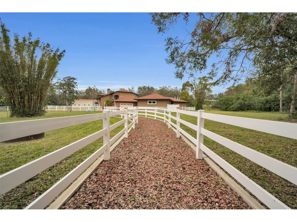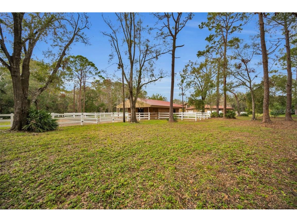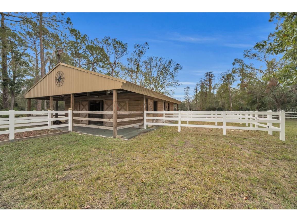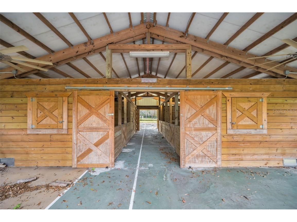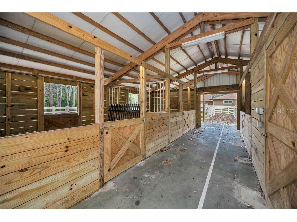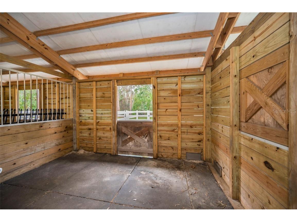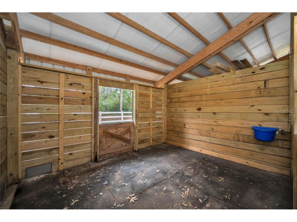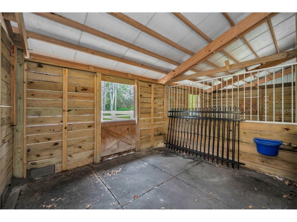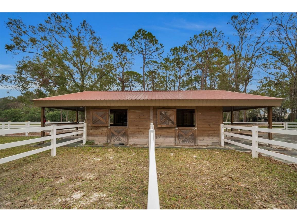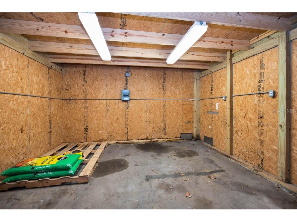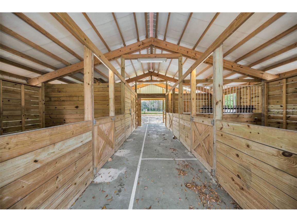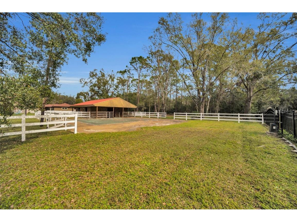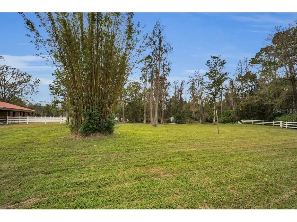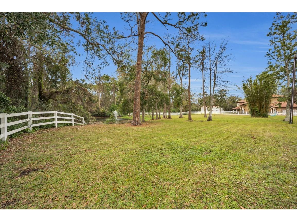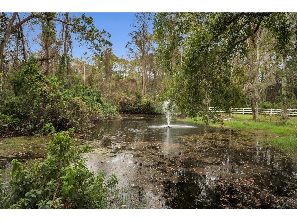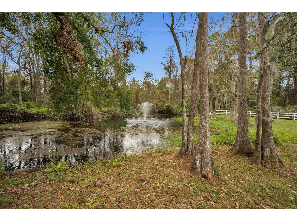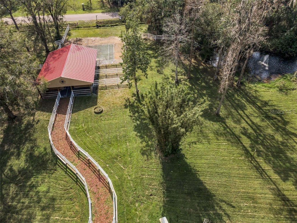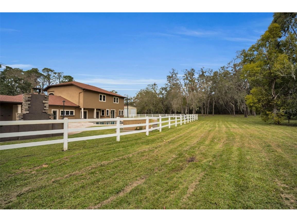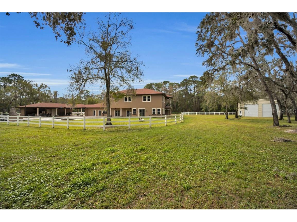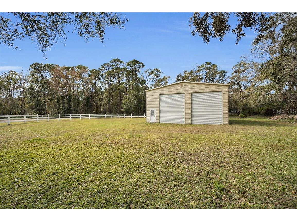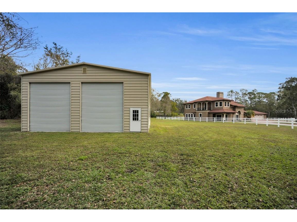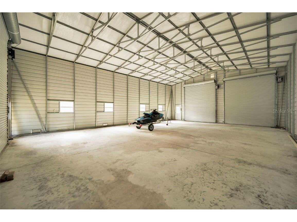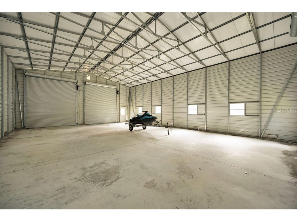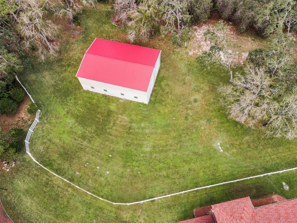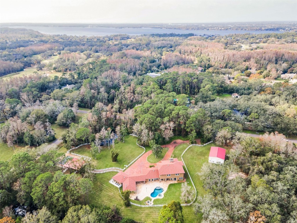$2,500,000
249 Dogwood Trace Tarpon Springs, FL 34688
For Sale MLS# TB8337103
4 beds 4 baths 5,256 sq ft Single Family
Details for 249 Dogwood Trace
MLS# TB8337103
Description for 249 Dogwood Trace, Tarpon Springs, FL, 34688
An absolute dream in Oak Hill Acres! Sprawling across 4.4 acres of lush privacy, this equestrian estate offers pure luxury! Located on a fully enclosed and double gated entry corner lot, this stunners offers 4 bedrooms (including 2 master suite options: a master suite downstairs AND a master suite upstairs), 4 full bathrooms, an office, a gym, 2 laundry rooms (1 up and 1 down), saltwater pool & spa, a fully equipped and completely covered outdoor kitchen, a poolside woodburning fireplace, a separate air conditioned safe room space, a gorgeous portico area, a 4 car garage, a beautiful 3 stall barn, a natural pond stocked with bass and an impressive newly built 4 bay RV warehouse! THE GOODS: Roof 2021, A/C’s (3 units) 2019, double pane impact lifetime windows throughout, tankless water heaters (3 units) 2019, new washers/dryers 2019 in both up and downstairs laundry rooms, pool resurfaced 2024, new cartridge pool filter 2024 (sand filter removed), security system 2019, new front gate motor 2019, septic tank pump 2019, 1000 gallon buried propane gas tank, surround sound speaker system both in and out 2019, fresh exterior & interior paint throughout 2019-2020, new flooring throughout 2019-2024, central vac system throughout and dimmer systems on all lighting throughout! THE DETAILS: KITCHEN: The all new chef’s dream kitchen renovation 2019 includes an amazing Dacor gas stove, DCS double oven, impressive SUB ZERO refrigerator/freezer, 2 Bosch dishwashers, wine fridge and ice maker! OUTDOOR KITCHEN: 2020 new built outdoor cover structure/roof 60k. PRIMO 7 burner grill, fridge, sink, icemaker, built in blender, 2 gas burner BBQ, and built in glass gas fire table. BARN: 2018 built 60k, 3 stalls- each with an individual turn out, tack room for all equipment and supplies, wash stall, hot/cold water and electric. Plus multiple fenced in pastures to roam amongst the property. RV GARAGE/WAREHOUSE: 2022 built 80k, 40 X 50 structure, 6 inch concrete floor pad, 4 sets of 16X16 roll up bay doors -awesome! This estate is an absolute oasis! Complete seclusion, yet everything you may need is within minutes! Plus, no deed restrictions - bring all your Florida toys and zoned agricultural - bring all your animals! A true, rare gem!!!
Listing Information
Property Type: Residential, Single Family Residence
Status: Active
Bedrooms: 4
Bathrooms: 4
Lot Size: 4.41 Acres
Square Feet: 5,256 sq ft
Year Built: 2005
Garage: Yes
Stories: 2 Story
Construction: Block
Subdivision: Oak Hill Acres
Foundation: Slab
County: Pinellas
School Information
Elementary: Brooker Creek Elementary-Pn
Middle: Tarpon Springs Middle-Pn
High: East Lake High-Pn
Room Information
Main Floor
Great Room:
Primary Bedroom:
Kitchen:
Upper Floor
Primary Bedroom:
Bathrooms
Full Baths: 4
Additonal Room Information
Laundry: Laundry Room, Inside
Interior Features
Appliances: Ice Maker, Tankless Water Heater, Water Purifier, Bar Fridge, Wine Refrigerator, Range, Refrigerator, Washer, Water Softener, Range Hood, Microwave, Dishwasher, Disposal, Dryer
Flooring: Ceramic Tile,Engineered Hardwood,Marble,Porcelain Tile,Travertine,Wood
Doors/Windows: Storm Window(s), Window Treatments, Double Pane Windows
Fireplaces: Gas, Living Room, Wood Burning, Primary Bedroom, Stone, Outside
Additional Interior Features: Split Bedrooms, Vaulted Ceiling(s), Wet Bar, Ceiling Fan(s), Central Vacuum, High Ceilings, Window Treatments, Walk-In Closet(s), Built-in Features, Cathedral Ceiling(s), Separate/Formal Living Room, Solid Surface Counters, Stone Counters, Wood Cabinets, Main Level Primary, Separate/Formal Dining Room, Crown Molding, Open Floorplan, Upper Level Primary
Utilities
Water: Public
Sewer: Septic Tank
Other Utilities: Cable Connected,Electricity Connected,Propane,Municipal Utilities,Water Connected
Cooling: Ceiling Fan(s), Central Air
Heating: Central
Exterior / Lot Features
Attached Garage: Attached Garage
Garage Spaces: 4
Parking Description: RV Garage, Circular Driveway, RV Access/Parking
Roof: Shingle
Pool: Outside Bath Access, Salt Water, Gunite
Lot View: Trees/Woods
Lot Dimensions: 500x384
Fencing: fenced
Additional Exterior/Lot Features: Sprinkler/Irrigation, Outdoor Kitchen, Outdoor Shower, Balcony, Storage, Lighting, Balcony, Corner Lot, Flat, Level, Landscaped, Pasture, Private
Out Buildings: RV/Boat Storage, Outdoor Kitchen, Workshop, Storage, Barn(s)
Waterfront Details
Water Front Features: Pond
Community Features
Security Features: Security System, Security Gate
Homeowners Association: Yes
HOA Dues: $150 / Annually
Driving Directions
Eastlake Rd S, West/right on Maple Trce (entrance of Oak Hill Acres), follow all the way to end and go right on Dogwood Trce to home on right.
Financial Considerations
Terms: Cash,Conventional,FHA,VA Loan
Tax/Property ID: 09-27-16-62595-000-0370
Tax Amount: 19757.08
Tax Year: 2024
![]() A broker reciprocity listing courtesy: MIHARA & ASSOCIATES INC.
A broker reciprocity listing courtesy: MIHARA & ASSOCIATES INC.
Based on information provided by Stellar MLS as distributed by the MLS GRID. Information from the Internet Data Exchange is provided exclusively for consumers’ personal, non-commercial use, and such information may not be used for any purpose other than to identify prospective properties consumers may be interested in purchasing. This data is deemed reliable but is not guaranteed to be accurate by Edina Realty, Inc., or by the MLS. Edina Realty, Inc., is not a multiple listing service (MLS), nor does it offer MLS access.
Copyright 2025 Stellar MLS as distributed by the MLS GRID. All Rights Reserved.
Payment Calculator
Interest rate and annual percentage rate (APR) are based on current market conditions, are for informational purposes only, are subject to change without notice and may be subject to pricing add-ons related to property type, loan amount, loan-to-value, credit score and other variables. Estimated closing costs used in the APR calculation are assumed to be paid by the borrower at closing. If the closing costs are financed, the loan, APR and payment amounts will be higher. If the down payment is less than 20%, mortgage insurance may be required and could increase the monthly payment and APR. Contact us for details. Additional loan programs may be available. Accuracy is not guaranteed, and all products may not be available in all borrower's geographical areas and are based on their individual situation. This is not a credit decision or a commitment to lend.
Sales History & Tax Summary for 249 Dogwood Trace
Sales History
| Date | Price | Change |
|---|---|---|
| Currently not available. | ||
Tax Summary
| Tax Year | Estimated Market Value | Total Tax |
|---|---|---|
| Currently not available. | ||
Data powered by ATTOM Data Solutions. Copyright© 2025. Information deemed reliable but not guaranteed.
Schools
Schools nearby 249 Dogwood Trace
| Schools in attendance boundaries | Grades | Distance | Rating |
|---|---|---|---|
| Loading... | |||
| Schools nearby | Grades | Distance | Rating |
|---|---|---|---|
| Loading... | |||
Data powered by ATTOM Data Solutions. Copyright© 2025. Information deemed reliable but not guaranteed.
The schools shown represent both the assigned schools and schools by distance based on local school and district attendance boundaries. Attendance boundaries change based on various factors and proximity does not guarantee enrollment eligibility. Please consult your real estate agent and/or the school district to confirm the schools this property is zoned to attend. Information is deemed reliable but not guaranteed.
SchoolDigger ® Rating
The SchoolDigger rating system is a 1-5 scale with 5 as the highest rating. SchoolDigger ranks schools based on test scores supplied by each state's Department of Education. They calculate an average standard score by normalizing and averaging each school's test scores across all tests and grades.
Coming soon properties will soon be on the market, but are not yet available for showings.
