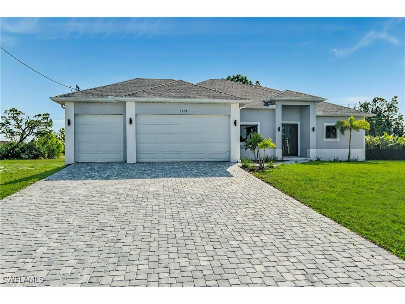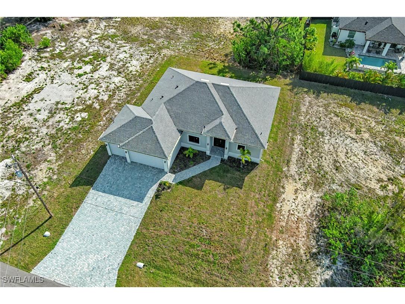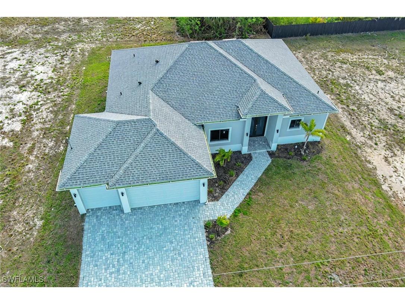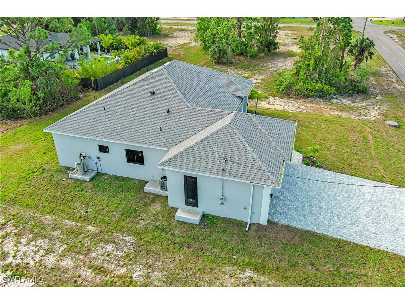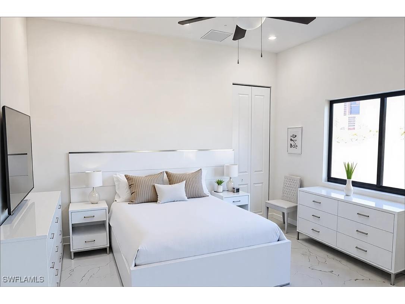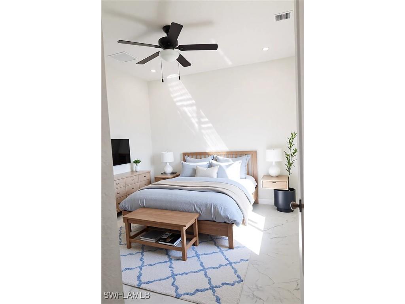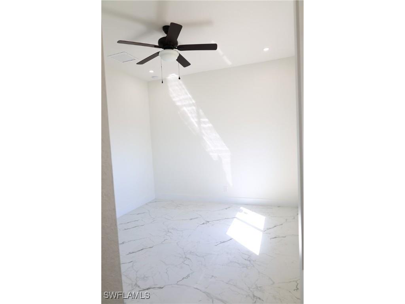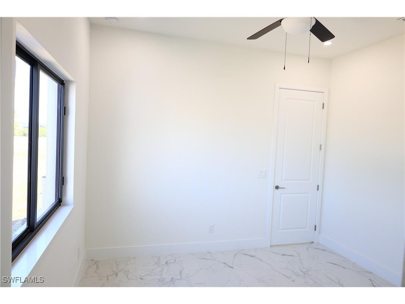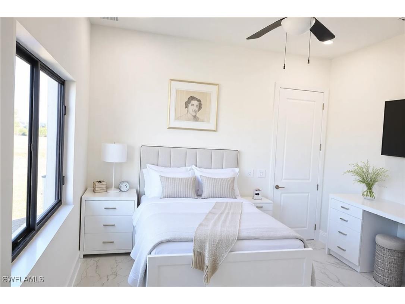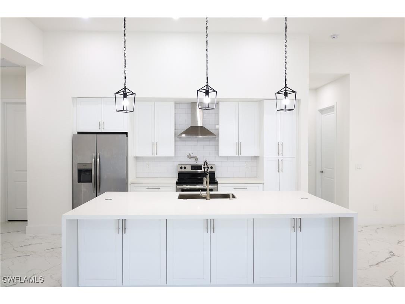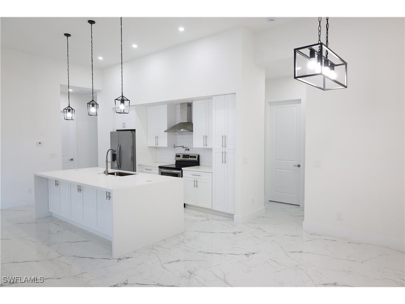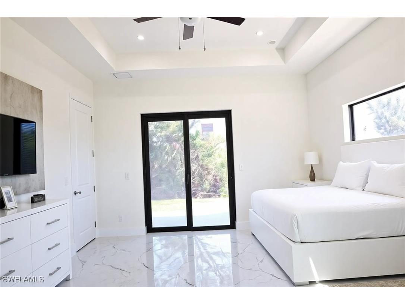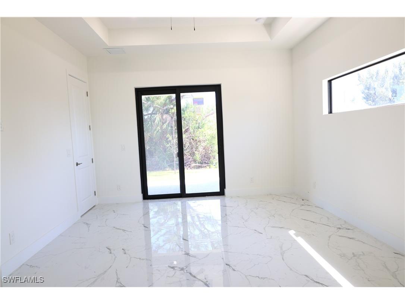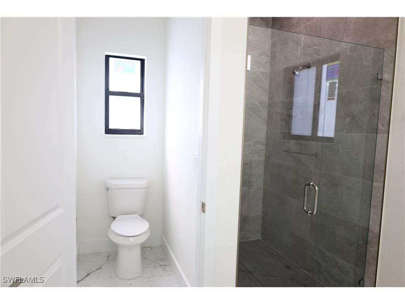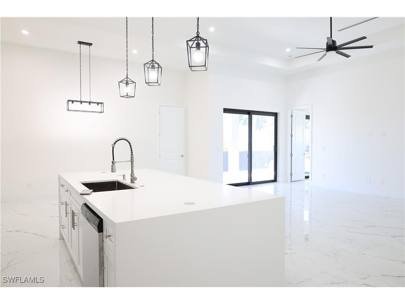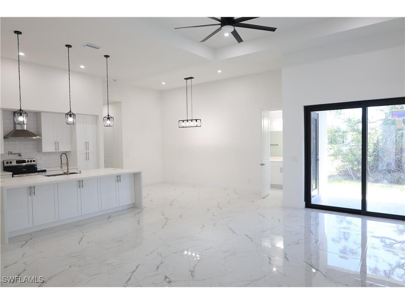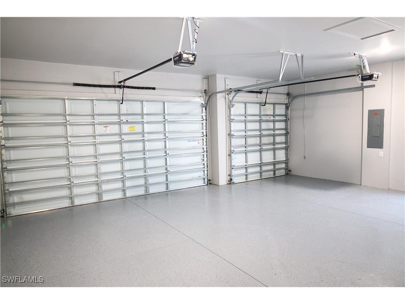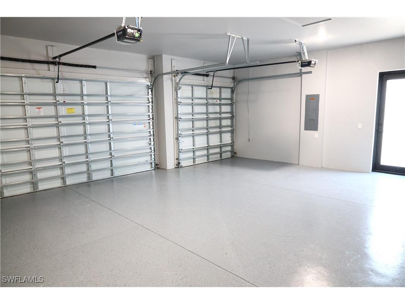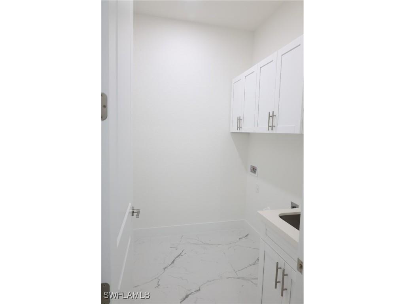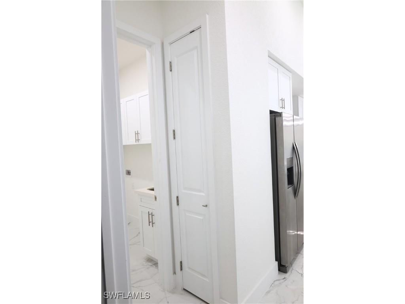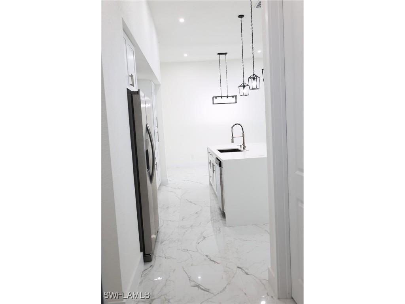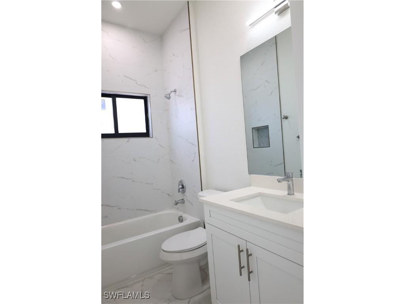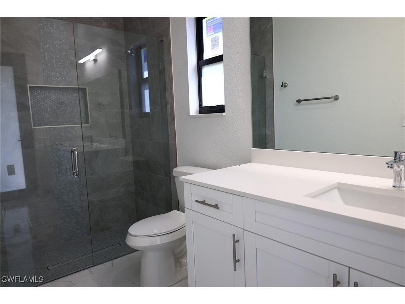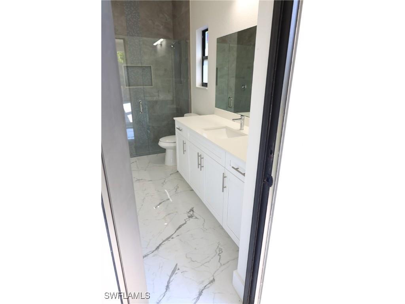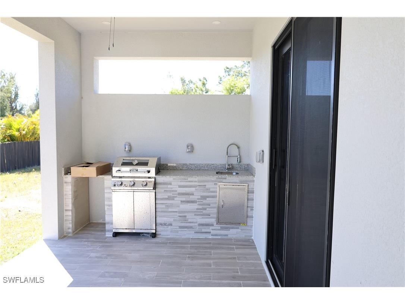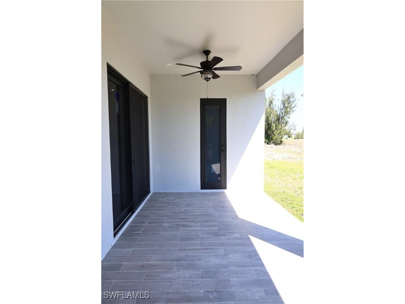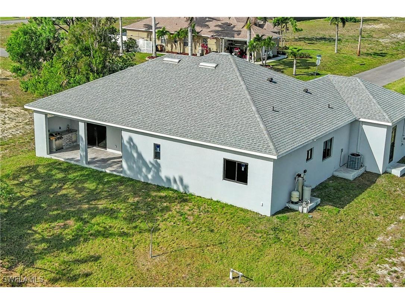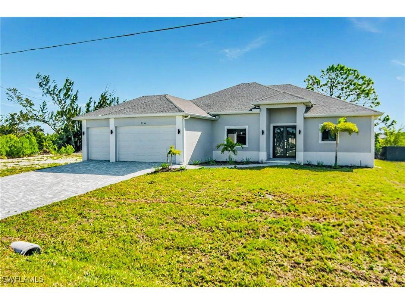2751 NW 42nd Place Cape Coral, FL 33993
For Sale MLS# 225028273
4 beds 3 baths 2,016 sq ft Single Family
Details for 2751 NW 42nd Place
MLS# 225028273
Description for 2751 NW 42nd Place, Cape Coral, FL, 33993
**Welcome to Your Dream Home in Cape Coral!** Discover this stunning new construction Florence model that redefines luxury living. Boasting a spacious 3-car garage, this magnificent residence features 4 bedrooms and 3 baths. Step inside to find an open-concept design that effortlessly blends the kitchen, living, and dining areas—ideal for entertaining friends and family. The chef’s kitchen is a culinary dream, featuring a striking quartz island, sleek white cabinetry, and top-of-the-line stainless steel appliances, complemented by elegant nickel fixtures. The high ceilings and solid doors elevate the overall sense of luxury, while each bedroom provides generous closet space for all your storage needs. Venture outside to your private patio, complete with an outdoor kitchen, perfect for hosting memorable gatherings. This home is built with quality in mind, featuring hurricane windows and beautiful porcelain tile flooring throughout, ensuring both style and security. Don’t miss this exceptional opportunity to own a piece of paradise in Cape Coral! schedule your showing today!
Listing Information
Property Type: Residential, Single Family Residence
Status: Active
Bedrooms: 4
Bathrooms: 3
Lot Size: 0.24 Acres
Square Feet: 2,016 sq ft
Year Built: 2023
Garage: Yes
Stories: 1 Story
Construction: Block,Concrete,Stucco
Construction Display: New Construction
Subdivision: Cape Coral
Furnished: Yes
County: Lee
Days On Market: 277
Construction Status: New Construction
Room Information
Bathrooms
Full Baths: 3
Interior Features
Appliances: Dishwasher, Indoor Grill, Microwave, Refrigerator, Electric Cooktop
Flooring: Tile
Doors/Windows: Impact Glass
Additional Interior Features: Shower Only, Separate Shower, Separate/Formal Dining Room, Other, Split Bedrooms, Walk-In Closet(s), French Door(s)/Atrium Door(s), Dual Sinks
Utilities
Water: Well
Sewer: Septic Tank
Other Utilities: Cable Not Available
Cooling: Ceiling Fan(s), Electric, Central Air
Heating: Electric, Central
Exterior / Lot Features
Attached Garage: Attached Garage
Garage Spaces: 3
Parking Description: Attached, Garage, Garage Door Opener
Roof: Shingle
Lot View: Landscaped
Lot Dimensions: 85 x 125 x 85 x 125
Zoning: R1-D
Additional Exterior/Lot Features: Outdoor Grill, Room For Pool, Security/High Impact Doors, Sprinkler/Irrigation, Patio, Patio, Porch, Open, Rectangular Lot, Sprinklers Automatic
Community Features
Community Features: Non-Gated
Security Features: Smoke Detector(s)
HOA Dues Include: None, Other
Driving Directions
gps
Financial Considerations
Terms: All Financing Considered,Cash,FHA,VA Loan
Tax/Property ID: 25-43-22-C2-05187.0070
Tax Amount: 6595.97
Tax Year: 2024
![]() A broker reciprocity listing courtesy: LPT Realty
A broker reciprocity listing courtesy: LPT Realty
Based on information provided by FGCMLS. Internet Data Exchange information is provided exclusively for consumers’ personal, non-commercial use, and such information may not be used for any purpose other than to identify prospective properties consumers may be interested in purchasing. This data is deemed reliable but is not guaranteed to be accurate by Edina Realty, Inc., or by the MLS. Edina Realty, Inc., is not a multiple listing service (MLS), nor does it offer MLS access.
Copyright 2025 FGCMLS. All Rights Reserved.
Payment Calculator
Interest rate and annual percentage rate (APR) are based on current market conditions, are for informational purposes only, are subject to change without notice and may be subject to pricing add-ons related to property type, loan amount, loan-to-value, credit score and other variables. Estimated closing costs used in the APR calculation are assumed to be paid by the borrower at closing. If the closing costs are financed, the loan, APR and payment amounts will be higher. If the down payment is less than 20%, mortgage insurance may be required and could increase the monthly payment and APR. Contact us for details. Additional loan programs may be available. Accuracy is not guaranteed, and all products may not be available in all borrower's geographical areas and are based on their individual situation. This is not a credit decision or a commitment to lend.
Sales History & Tax Summary for 2751 NW 42nd Place
Sales History
| Date | Price | Change |
|---|---|---|
| Currently not available. | ||
Tax Summary
| Tax Year | Estimated Market Value | Total Tax |
|---|---|---|
| Currently not available. | ||
Data powered by ATTOM Data Solutions. Copyright© 2025. Information deemed reliable but not guaranteed.
Schools
Schools nearby 2751 NW 42nd Place
| Schools in attendance boundaries | Grades | Distance | Rating |
|---|---|---|---|
| Loading... | |||
| Schools nearby | Grades | Distance | Rating |
|---|---|---|---|
| Loading... | |||
Data powered by ATTOM Data Solutions. Copyright© 2025. Information deemed reliable but not guaranteed.
The schools shown represent both the assigned schools and schools by distance based on local school and district attendance boundaries. Attendance boundaries change based on various factors and proximity does not guarantee enrollment eligibility. Please consult your real estate agent and/or the school district to confirm the schools this property is zoned to attend. Information is deemed reliable but not guaranteed.
SchoolDigger ® Rating
The SchoolDigger rating system is a 1-5 scale with 5 as the highest rating. SchoolDigger ranks schools based on test scores supplied by each state's Department of Education. They calculate an average standard score by normalizing and averaging each school's test scores across all tests and grades.
Coming soon properties will soon be on the market, but are not yet available for showings.
