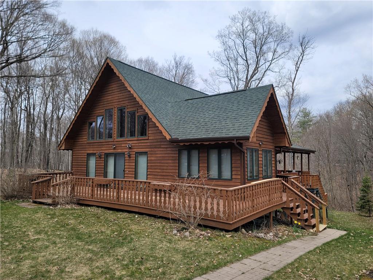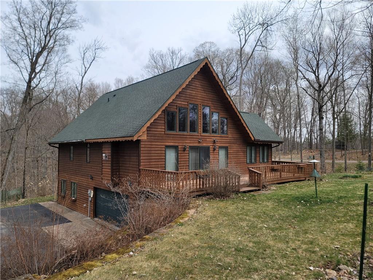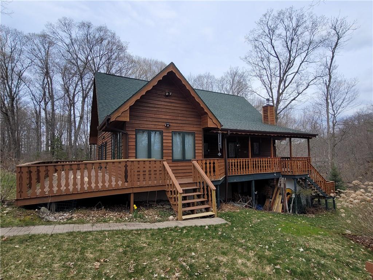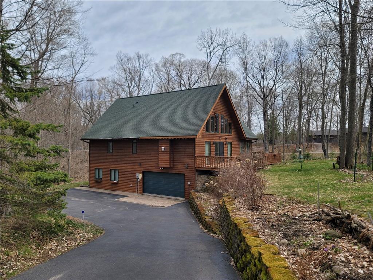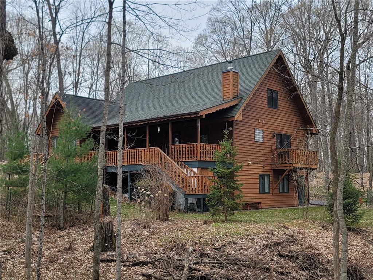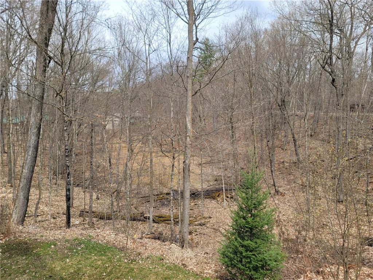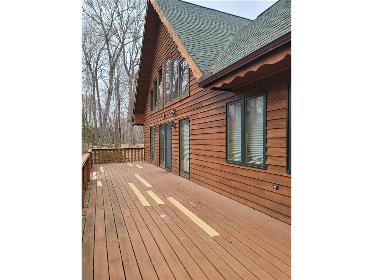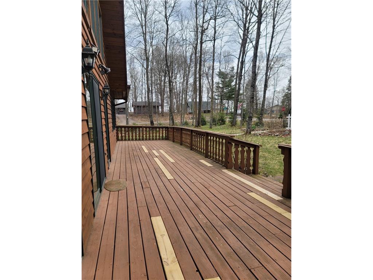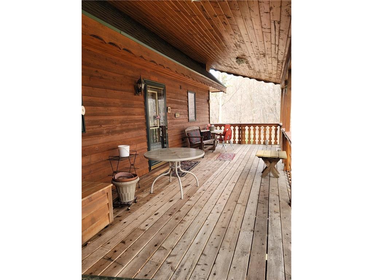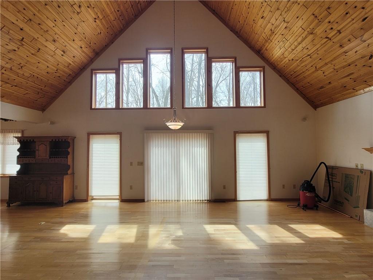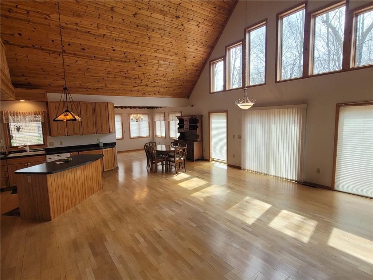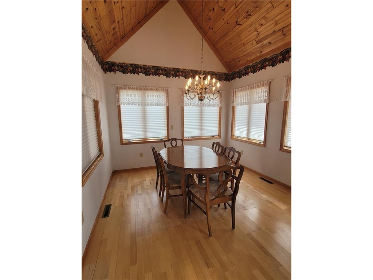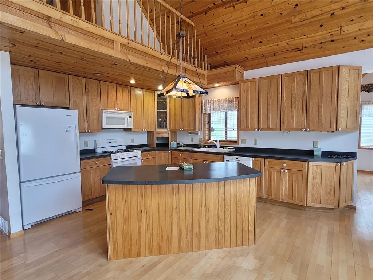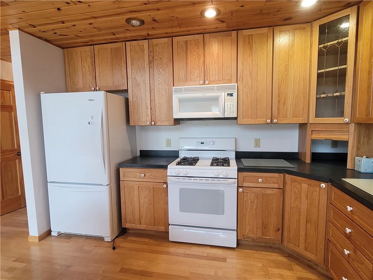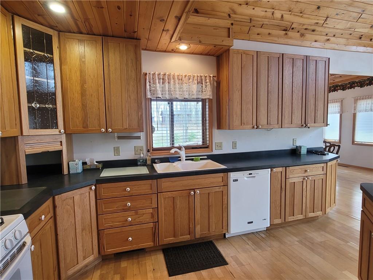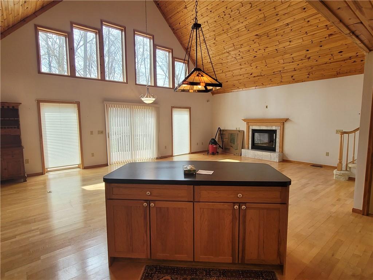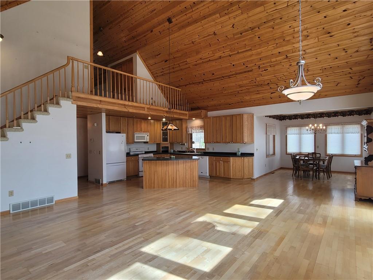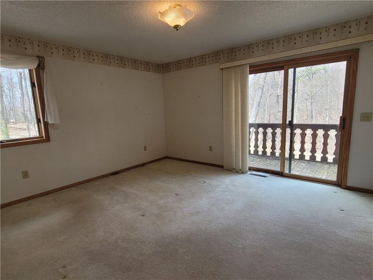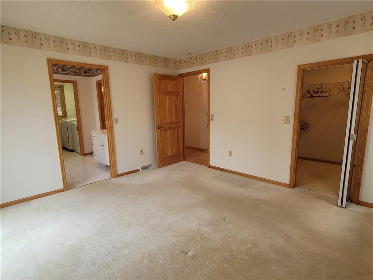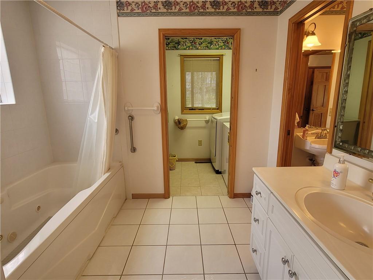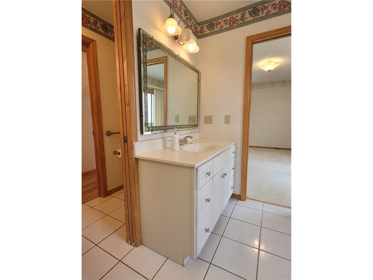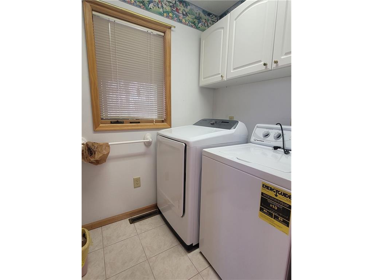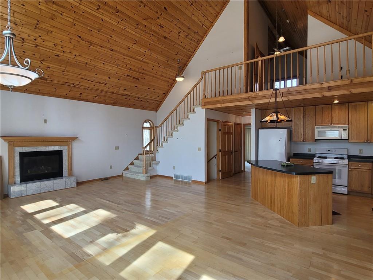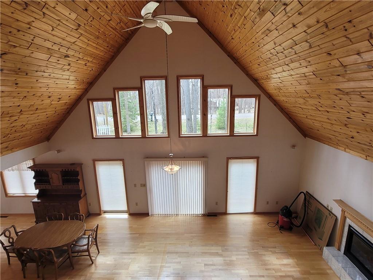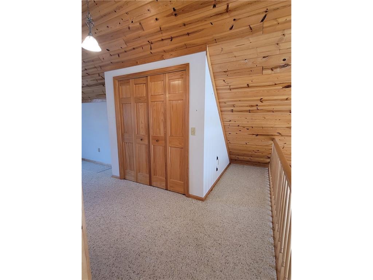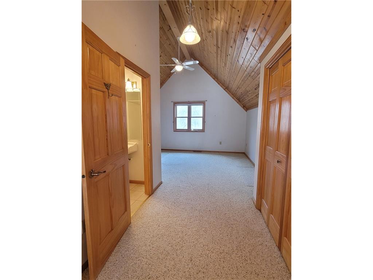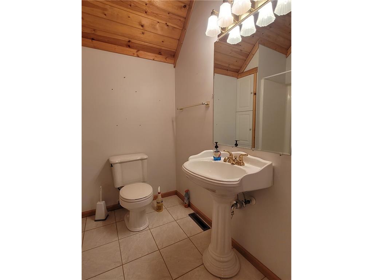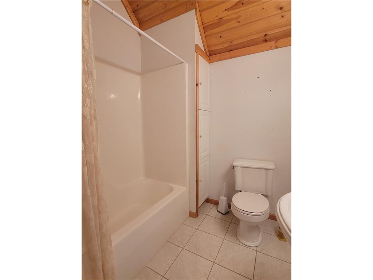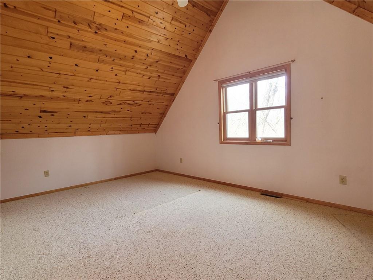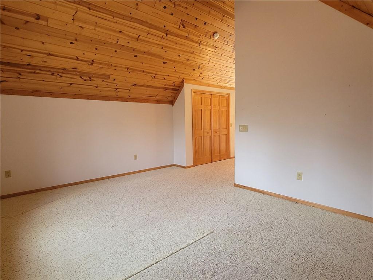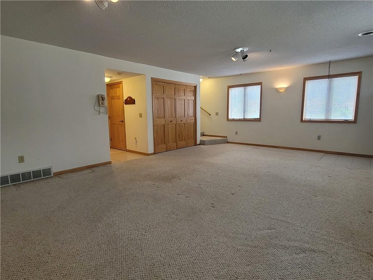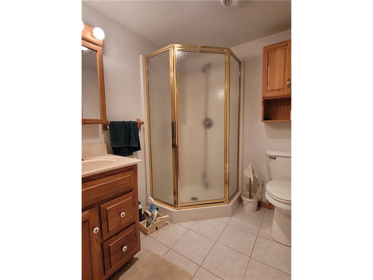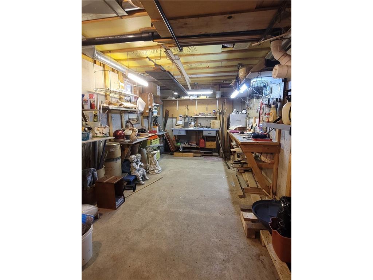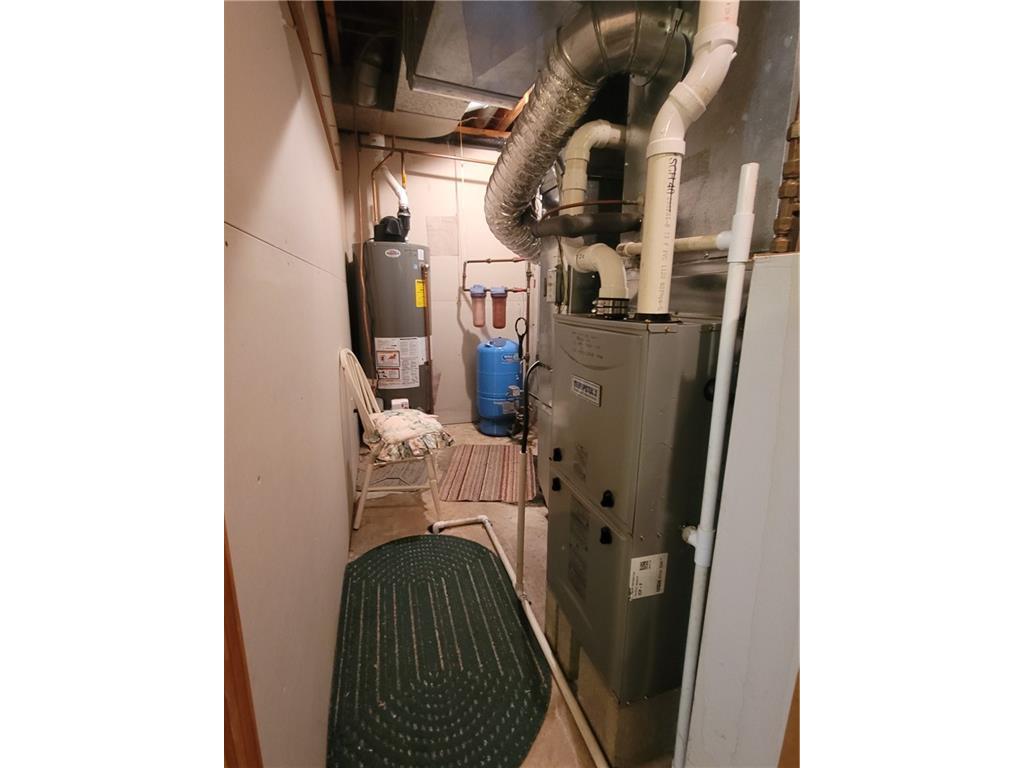2784 29 1/2 Avenue Birchwood, WI 54817 - Red Cedar
For Sale MLS# 1581313
2 beds3 baths2,638 sq ftSingle Family
Details for 2784 29 1/2 Avenue
MLS# 1581313
Description for 2784 29 1/2 Avenue, Birchwood, WI, 54817 - Red Cedar
Escape to your dream home in this stunning chalet-style retreat! Built in 2000 the home is set on a lush 0.74-acre lot. Step inside to discover a spacious great room with soaring cathedral ceilings and abundant natural light. The large family room is a cozy haven with a warm wood stove, ideal for those chilly evenings. The tuck-under garage is complemented by a separate workshop for all your projects and storage needs. Outdoor living is a breeze on the expansive wrap-around deck, partially covered for year-round enjoyment. As a bonus, ownership includes membership to the Loch Lomond Beach Club. Delight in a wealth of recreational opportunities like a clubhouse with a variety of games, a sparkling pool and splash pad, a snack bar, and dock spaces on Red Cedar Lake. Don’t miss out on this exquisite chalet home, where every day feels like a vacation!
Listing Information
Property Type: Residential, Single Family Residence
Status: Active
Bedrooms: 2
Bathrooms: 3
Lot Size: 0.74 Acres
Square Feet: 2,638 sq ft
Year Built: 2000
Garage: Yes
Construction: Cedar
Foundation: Poured
County: Barron
Days On Market: 23
School Information
District: BIRCHWOOD
Room Information
Main Floor
Kitchen: 15x12
Living Room: 20x18
Bathroom: 12x8
Bedroom: 14x13
Laundry: 8x5
Dining Room: 20x11
Upper Floor
Bathroom: 7x6
Bedroom: 18x12
Lower Floor
Bathroom: 7x6
Workshop: 17x10
Family Room: 26x16
Bathrooms
Full Baths: 3
Interior Features
Square Footage above: 1,790 sq ft
Square Footage below: 848 sq ft
Appliances: Dishwasher, Dryer, Microwave, Range, Refrigerator, Washer, Oven, Gas Water Heater
Basement: Walk-Out Access, Full, Finished
Fireplaces: 2, Gas Log, Two, Wood Burning Stove
Utilities
Water: Drilled Well
Sewer: Septic Tank
Cooling: Central Air
Heating: Forced Air
Exterior / Lot Features
Garage Spaces: 2
Parking Description: Asphalt, driveway
Lot Dimensions: 0 x 0 x
Zoning: Recreational,Shoreline
Additional Exterior/Lot Features: Covered, Deck
Waterfront Details
Standard Water Body: Red Cedar
Water Front Features: Lake
Community Features
Homeowners Association: Yes
HOA Dues: $700 / Annually
Driving Directions
Birchwood, South on Hwy 48, South (Left) on Stout Rd, Stay Right to stay on Stout Rd, West (Right) on 29 1/2 Ave to property on Right.
Financial Considerations
Covenants/Deed Restrictions: Lp Tank, Sellers Personal
Tax/Property ID: 010453841000
Tax Amount: 2753
Tax Year: 2023
Price Changes
| Date | Price | Change |
|---|---|---|
| 05/15/2024 04.03 PM | $369,500 | -$20,000 |
| 04/23/2024 10.51 AM | $389,500 |
 A broker reciprocity listing courtesy: Keller Williams Realty Diversified~Chetek
A broker reciprocity listing courtesy: Keller Williams Realty Diversified~Chetek
The data relating to real estate for sale on this web site comes in part from the Broker Reciprocity℠ Program of the Northwestern Wisconsin MLS. Real estate listings held by brokerage firms other than Edina Realty, Inc. are marked with the Broker Reciprocity℠ logo or the Broker Reciprocity℠ thumbnail and detailed information about them includes the name of the listing brokers. Edina Realty, Inc. is not a Multiple Listing Service (MLS), nor does it offer MLS access. This website is a service of Edina Realty, Inc., a broker Participant of the Northwestern Wisconsin MLS. IDX information is provided exclusively for consumers personal, non-commercial use and may not be used for any purpose other than to identify prospective properties consumers may be interested in purchasing. Open House information is subject to change without notice. Information deemed reliable but not guaranteed.
Copyright 2024 Northwestern Wisconsin MLS. All Rights Reserved.
Payment Calculator
The loan's interest rate will depend upon the specific characteristics of the loan transaction and credit profile up to the time of closing.
Sales History & Tax Summary for 2784 29 1/2 Avenue
Sales History
| Date | Price | Change |
|---|---|---|
| Currently not available. | ||
Tax Summary
| Tax Year | Estimated Market Value | Total Tax |
|---|---|---|
| Currently not available. | ||
Data powered by ATTOM Data Solutions. Copyright© 2024. Information deemed reliable but not guaranteed.
Schools
Schools nearby 2784 29 1/2 Avenue
| Schools in attendance boundaries | Grades | Distance | SchoolDigger® Rating i |
|---|---|---|---|
| Loading... | |||
| Schools nearby | Grades | Distance | SchoolDigger® Rating i |
|---|---|---|---|
| Loading... | |||
Data powered by ATTOM Data Solutions. Copyright© 2024. Information deemed reliable but not guaranteed.
The schools shown represent both the assigned schools and schools by distance based on local school and district attendance boundaries. Attendance boundaries change based on various factors and proximity does not guarantee enrollment eligibility. Please consult your real estate agent and/or the school district to confirm the schools this property is zoned to attend. Information is deemed reliable but not guaranteed.
SchoolDigger® Rating
The SchoolDigger rating system is a 1-5 scale with 5 as the highest rating. SchoolDigger ranks schools based on test scores supplied by each state's Department of Education. They calculate an average standard score by normalizing and averaging each school's test scores across all tests and grades.
Coming soon properties will soon be on the market, but are not yet available for showings.
