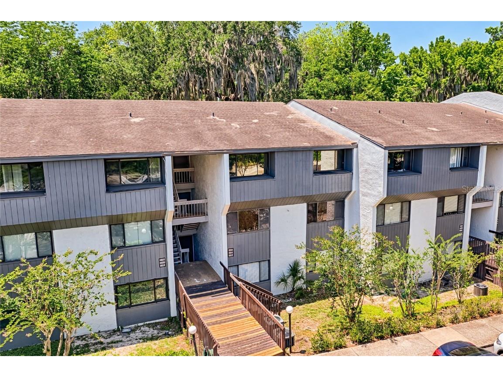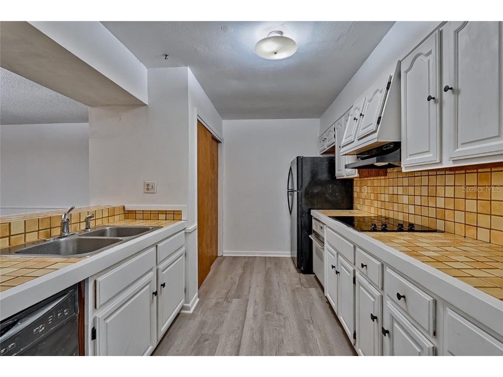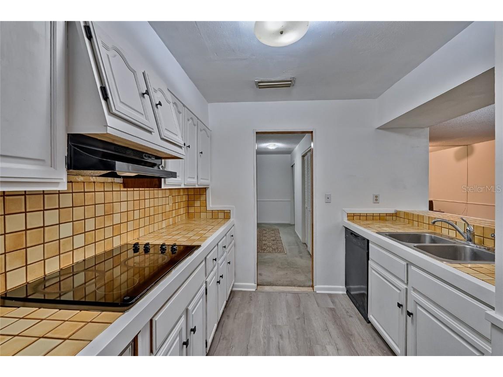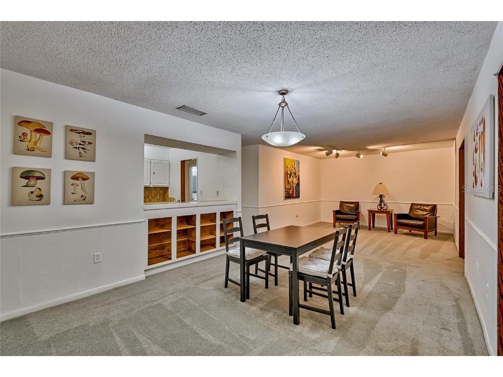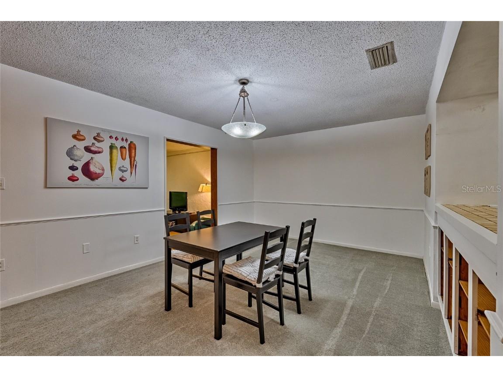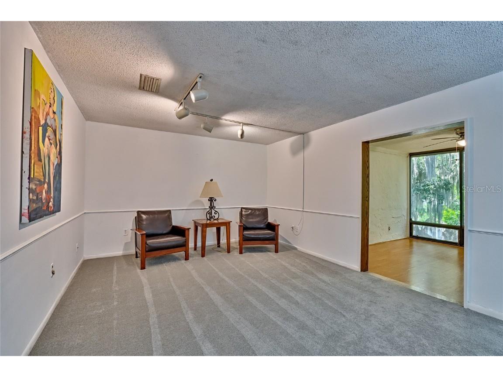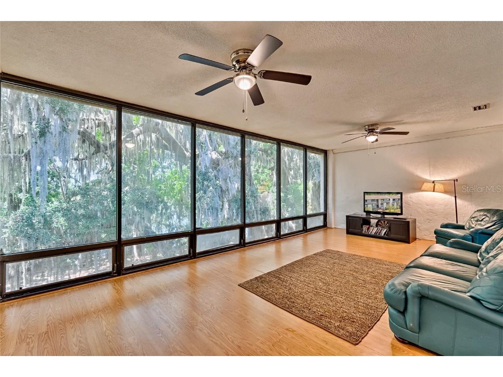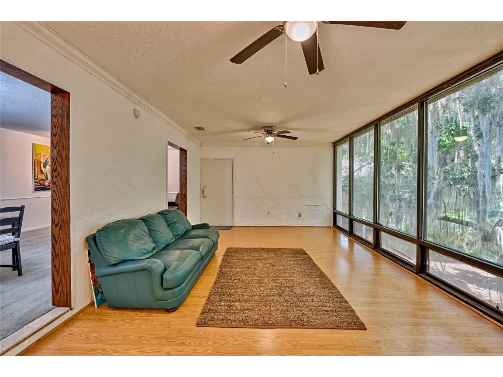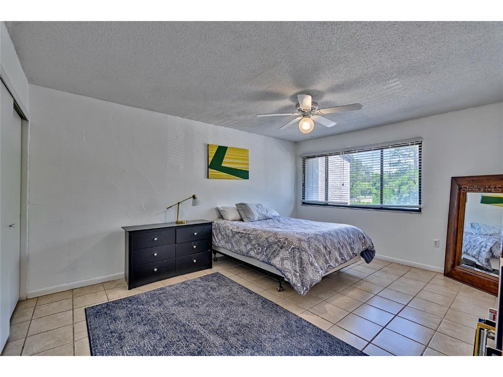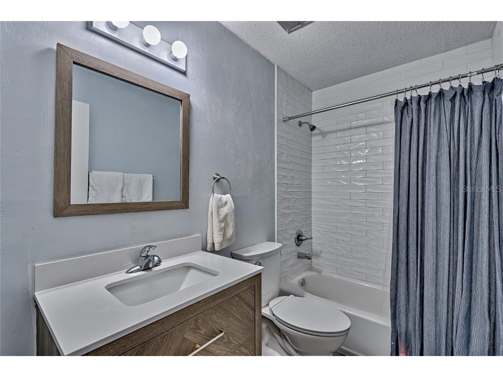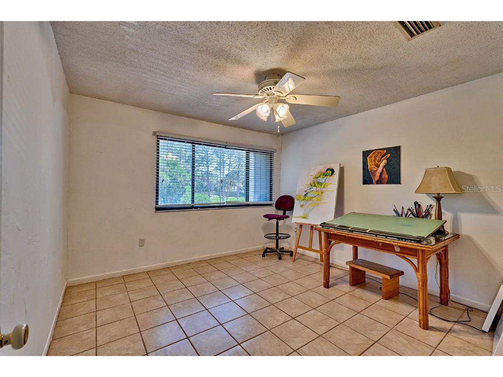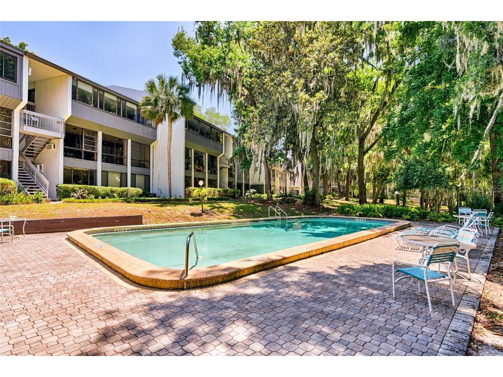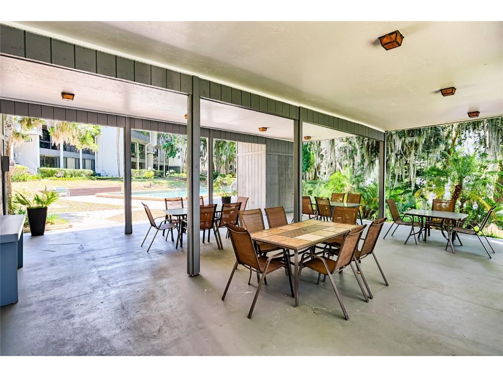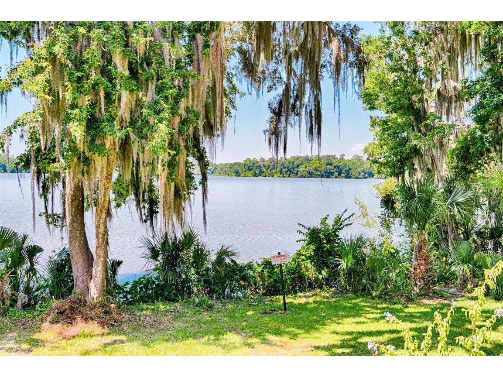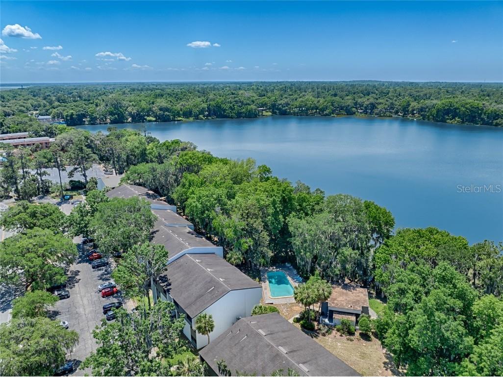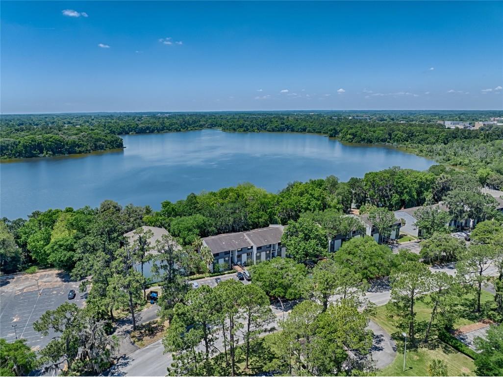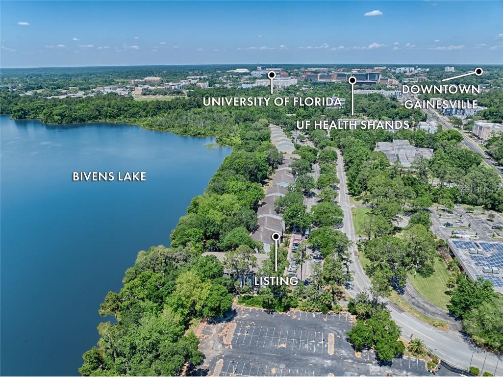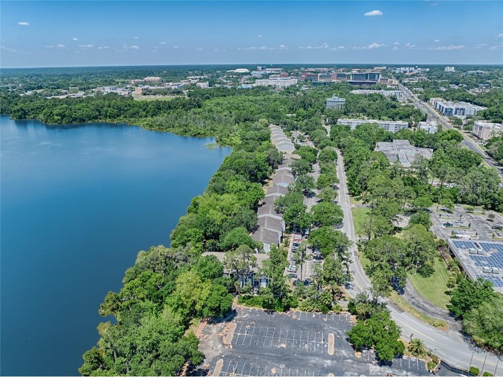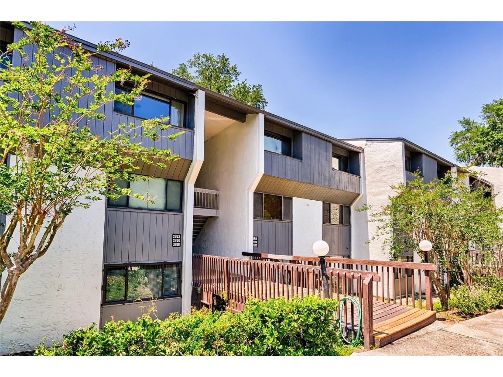$178,000
2816 SW 14th Drive #308 Gainesville, FL 32608
For Sale MLS# GC521453
2 beds1 baths1,076 sq ftCondo
Details for 2816 SW 14th Drive #308
MLS# GC521453
Description for 2816 SW 14th Drive #308, Gainesville, FL, 32608
Welcome to Bivens Lake Estate South. This two-bedroom, one-bathroom condo, boasting an additional sunroom, captures picturesque views of Bivens Arm Lake. Step inside to discover an open kitchen-living floor plan, seamlessly flowing into the spacious dining and living area with new carpeting. A full wall of floor-to-ceiling windows provides a refreshing ambiance and natural light floods the space.The generously sized primary bedroom features a long wall of closet space, while the second bedroom offers a convenient built-in closet. For added convenience, washer/dryer hookups are thoughtfully situated in the kitchen. Located minutes from the University of Florida, Ben Hill Griffin Stadium, Shands Hospital and VA Hospital. Experience the unique beauty of Bivens Arm Lake, a haven for diverse plant and animal life. Whether a kayak ride or breathtaking sunset, this captivating environment provides the perfect backdrop for leisurely pursuits.
Listing Information
Property Type: Residential
Status: Active
Bedrooms: 2
Bathrooms: 1
Lot Size: 7.12 Acres
Square Feet: 1,076 sq ft
Year Built: 1978
Stories: 1 Story
Construction: Other,Wood Siding
Subdivision: Bivens Lake Estate S
Foundation: Block
County: Alachua
Room Information
Main Floor
Primary Bedroom:
Primary Bedroom:
Primary Bathroom:
Living Room:
Kitchen:
Bathrooms
Full Baths: 1
Additonal Room Information
Laundry: Laundry Closet
Interior Features
Appliances: Exhaust Fan, Electric Water Heater, Dishwasher, Disposal, Range, Refrigerator
Flooring: Carpet,Tile,Vinyl
Doors/Windows: Window Treatments
Additional Interior Features: Ceiling Fan(s), Window Treatments, Built-in Features, Wood Cabinets, Open Floorplan
Utilities
Water: Public
Sewer: Public Sewer
Other Utilities: Cable Available,Electricity Connected,High Speed Internet Available,Municipal Utilities,Sewer Connected,Underground Utilities,Water Connected
Cooling: Central Air, Ceiling Fan(s)
Heating: Central
Exterior / Lot Features
Roof: Shingle
Pool: Community
Lot View: Lake,Water
Additional Exterior/Lot Features: Outdoor Grill, Other, Courtyard
Waterfront Details
Water Front Features: Lake Privileges, Lake
Community Features
Community Features: Pool, Street Lights, Clubhouse, Community Mailbox
HOA Dues Include: Water, Taxes, Recreation Facilities, Reserve Fund, Common Areas, Maintenance Structure, Pool(s), Insurance, Maintenance Grounds, Sewer
Homeowners Association: Yes
HOA Dues: $421 / Monthly
Driving Directions
Traveling south on SW 13th Street, turn right on to SW 14th Drive.
Financial Considerations
Terms: Cash,Conventional,FHA,VA Loan
Tax/Property ID: 07333-308-000
Tax Amount: 3002
Tax Year: 2023
Price Changes
| Date | Price | Change |
|---|---|---|
| 04/26/2024 01.56 PM | $178,000 |
![]() A broker reciprocity listing courtesy: PEPINE REALTY
A broker reciprocity listing courtesy: PEPINE REALTY
Based on information provided by Stellar MLS as distributed by the MLS GRID. Information from the Internet Data Exchange is provided exclusively for consumers’ personal, non-commercial use, and such information may not be used for any purpose other than to identify prospective properties consumers may be interested in purchasing. This data is deemed reliable but is not guaranteed to be accurate by Edina Realty, Inc., or by the MLS. Edina Realty, Inc., is not a multiple listing service (MLS), nor does it offer MLS access.
Copyright 2024 Stellar MLS as distributed by the MLS GRID. All Rights Reserved.
Payment Calculator
The loan's interest rate will depend upon the specific characteristics of the loan transaction and credit profile up to the time of closing.
Sales History & Tax Summary for 2816 SW 14th Drive #308
Sales History
| Date | Price | Change |
|---|---|---|
| Currently not available. | ||
Tax Summary
| Tax Year | Estimated Market Value | Total Tax |
|---|---|---|
| Currently not available. | ||
Data powered by ATTOM Data Solutions. Copyright© 2024. Information deemed reliable but not guaranteed.
Schools
Schools nearby 2816 SW 14th Drive #308
| Schools in attendance boundaries | Grades | Distance | SchoolDigger® Rating i |
|---|---|---|---|
| Loading... | |||
| Schools nearby | Grades | Distance | SchoolDigger® Rating i |
|---|---|---|---|
| Loading... | |||
Data powered by ATTOM Data Solutions. Copyright© 2024. Information deemed reliable but not guaranteed.
The schools shown represent both the assigned schools and schools by distance based on local school and district attendance boundaries. Attendance boundaries change based on various factors and proximity does not guarantee enrollment eligibility. Please consult your real estate agent and/or the school district to confirm the schools this property is zoned to attend. Information is deemed reliable but not guaranteed.
SchoolDigger® Rating
The SchoolDigger rating system is a 1-5 scale with 5 as the highest rating. SchoolDigger ranks schools based on test scores supplied by each state's Department of Education. They calculate an average standard score by normalizing and averaging each school's test scores across all tests and grades.
Coming soon properties will soon be on the market, but are not yet available for showings.
