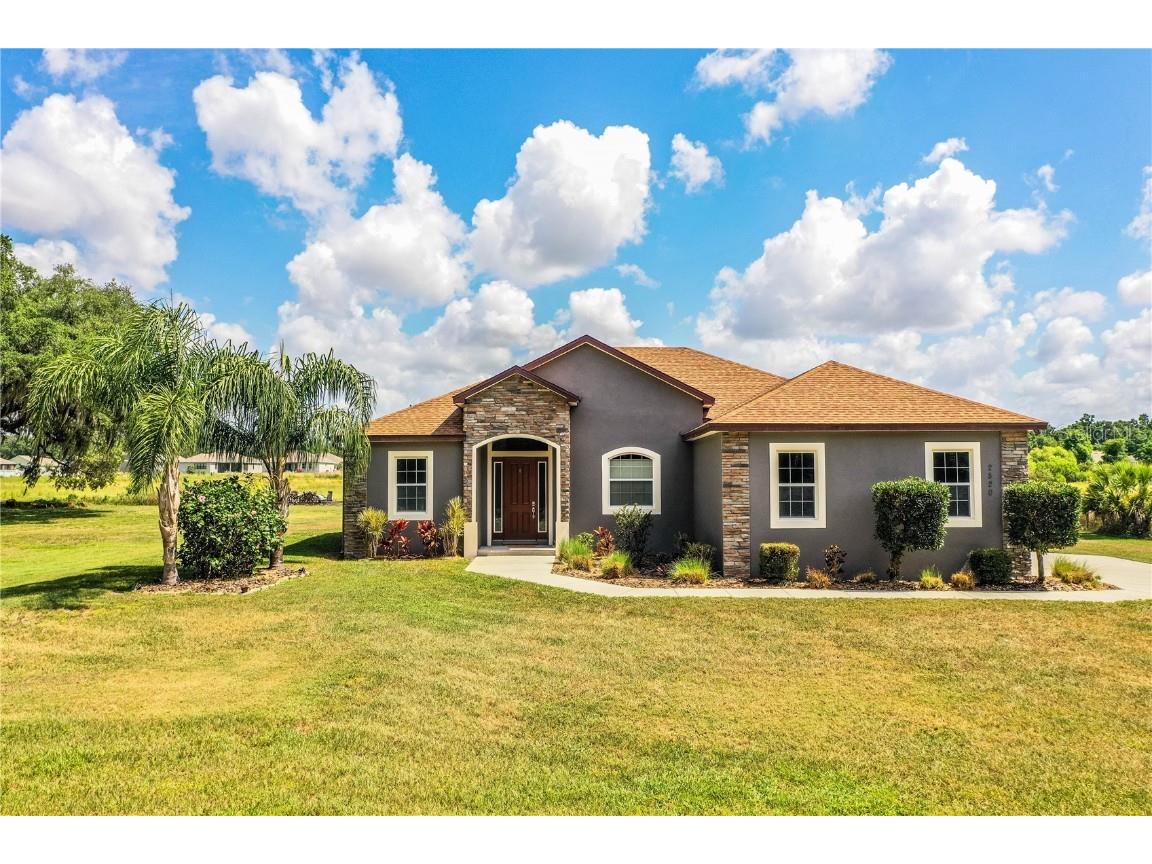2820 W Bella Vista Street Lakeland, FL 33810
Pending MLS# L4945011
3 beds 2 baths 1,798 sq ft Single Family
Details for 2820 W Bella Vista Street
MLS# L4945011
Description for 2820 W Bella Vista Street, Lakeland, FL, 33810
Under contract-accepting backup offers. Welcome to this 3 bedroom, 2 bath, custom home with an open floor plan. This home sits on 1.24 acres with a beautiful backyard. It is just minutes from I-4, 10 minutes from downtown Lakeland, and only 35 minutes from Disney World and Tampa. This custom built home offers 10 foot ceilings with porcelain plank flooring inside the entire home and crown molding throughout the main living area and master bedroom. There is also a screened in Lanai that offers amazing sunset views with peace and quiet. An almost perfectly shaped square piece of property with room to grow as you could add a pool, detached building, and mother in law suite. The exterior of the home just received new paint (May 2024) and also a new fence (May 2024). This home has been very well maintained. Schedule your showing today!
Listing Information
Property Type: Residential, Single Family Residence
Status: Pending
Bedrooms: 3
Bathrooms: 2
Lot Size: 1.24 Acres
Square Feet: 1,798 sq ft
Year Built: 2014
Garage: Yes
Stories: 1 Story
Construction: Block,Stone,Stucco
Subdivision: Not In Subdivision
Foundation: Slab
County: Polk
Room Information
Main Floor
Kitchen: 12x17
Living Room: 22x24
Office: 11x11
Dining Room: 11x12
Porch: 8x30
Bathroom 2: 6x8
Bedroom 3: 12x12
Bedroom 2: 11x12
Primary Bathroom: 8x10
Primary Bedroom: 13x15
Bathrooms
Full Baths: 2
Additonal Room Information
Laundry: Inside, Washer Hookup, Laundry Room, Electric Dryer Hookup
Interior Features
Appliances: Exhaust Fan, Convection Oven, Electric Water Heater, Range, Refrigerator, Dishwasher, Disposal, Microwave
Flooring: Ceramic Tile,Porcelain Tile,Tile
Doors/Windows: Window Treatments
Additional Interior Features: Split Bedrooms, Window Treatments, Kitchen/Family Room Combo, Open Floorplan, Crown Molding, Main Level Primary, Tray Ceiling(s), Built-in Features, High Ceilings, Stone Counters, Wood Cabinets
Utilities
Water: Private, Well
Sewer: Septic Tank
Other Utilities: Cable Available,Electricity Available,Electricity Connected,High Speed Internet Available,Underground Utilities,Water Available,Water Connected
Cooling: Central Air
Heating: Central
Exterior / Lot Features
Attached Garage: Attached Garage
Garage Spaces: 2
Parking Description: Oversized
Roof: Shingle
Additional Exterior/Lot Features: Rain Gutters, French Patio Doors, Lighting
Community Features
Community Features: Sidewalks, Street Lights
Driving Directions
From I-4 take exit 31 (Kathleen Rd) turn right onto Fairbanks and home will be on your right. From Galloway Rd take a left on W Bella Vista and the home the second third driveway on your left.
Financial Considerations
Terms: Cash,Conventional,FHA,VA Loan
Tax/Property ID: 23-28-03-000000-044020
Tax Amount: 1870.48
Tax Year: 2023
![]() A broker reciprocity listing courtesy: DALTON WADE INC
A broker reciprocity listing courtesy: DALTON WADE INC
Based on information provided by Stellar MLS as distributed by the MLS GRID. Information from the Internet Data Exchange is provided exclusively for consumers’ personal, non-commercial use, and such information may not be used for any purpose other than to identify prospective properties consumers may be interested in purchasing. This data is deemed reliable but is not guaranteed to be accurate by Edina Realty, Inc., or by the MLS. Edina Realty, Inc., is not a multiple listing service (MLS), nor does it offer MLS access.
Copyright 2025 Stellar MLS as distributed by the MLS GRID. All Rights Reserved.
Sales History & Tax Summary for 2820 W Bella Vista Street
Sales History
| Date | Price | Change |
|---|---|---|
| Currently not available. | ||
Tax Summary
| Tax Year | Estimated Market Value | Total Tax |
|---|---|---|
| Currently not available. | ||
Data powered by ATTOM Data Solutions. Copyright© 2025. Information deemed reliable but not guaranteed.
Schools
Schools nearby 2820 W Bella Vista Street
| Schools in attendance boundaries | Grades | Distance | Rating |
|---|---|---|---|
| Loading... | |||
| Schools nearby | Grades | Distance | Rating |
|---|---|---|---|
| Loading... | |||
Data powered by ATTOM Data Solutions. Copyright© 2025. Information deemed reliable but not guaranteed.
The schools shown represent both the assigned schools and schools by distance based on local school and district attendance boundaries. Attendance boundaries change based on various factors and proximity does not guarantee enrollment eligibility. Please consult your real estate agent and/or the school district to confirm the schools this property is zoned to attend. Information is deemed reliable but not guaranteed.
SchoolDigger ® Rating
The SchoolDigger rating system is a 1-5 scale with 5 as the highest rating. SchoolDigger ranks schools based on test scores supplied by each state's Department of Education. They calculate an average standard score by normalizing and averaging each school's test scores across all tests and grades.
Coming soon properties will soon be on the market, but are not yet available for showings.
