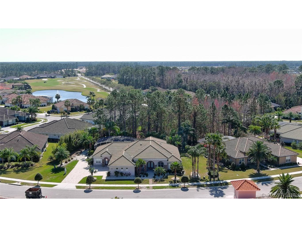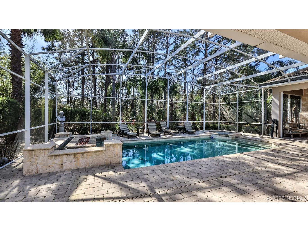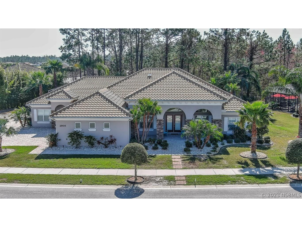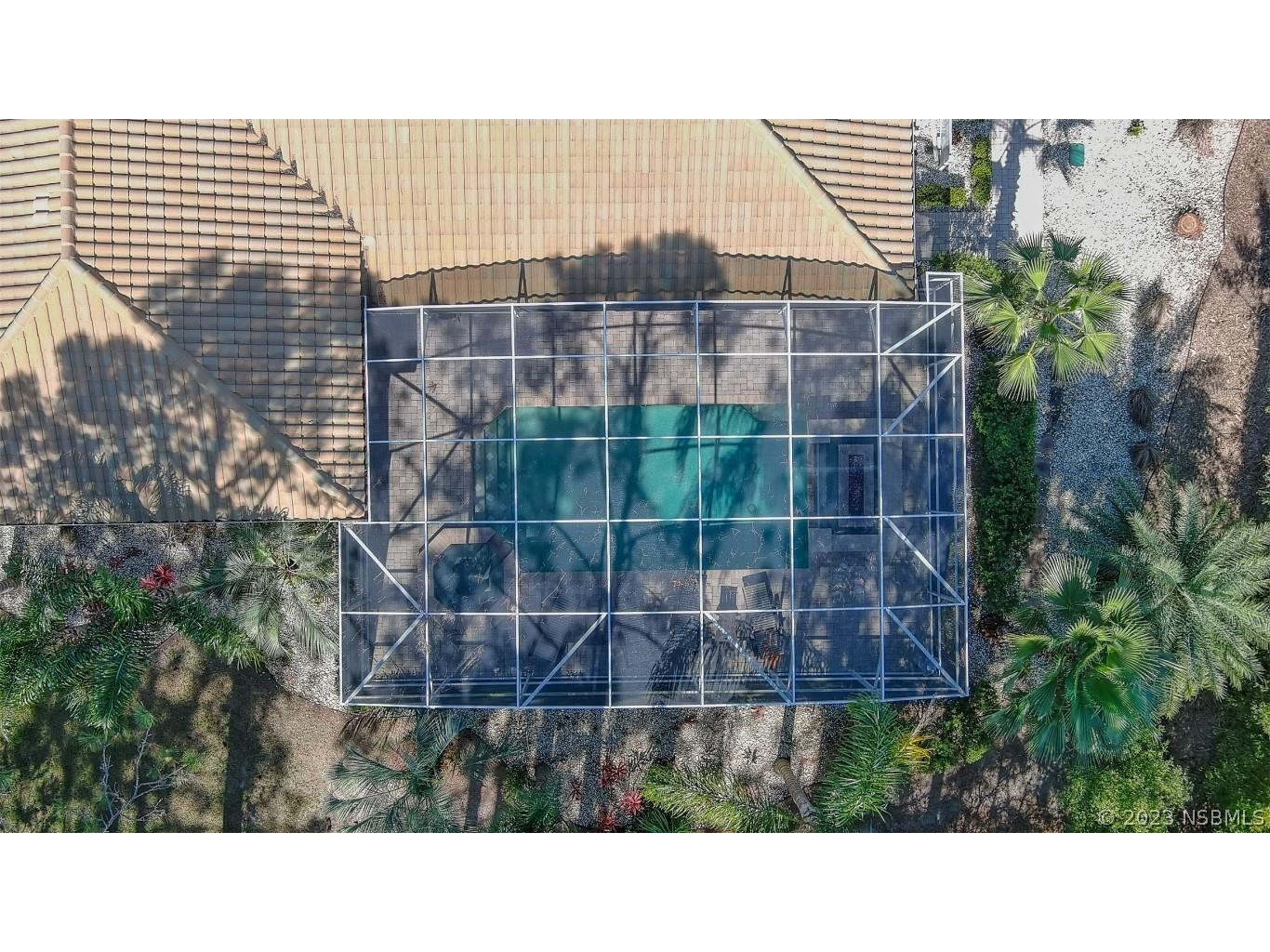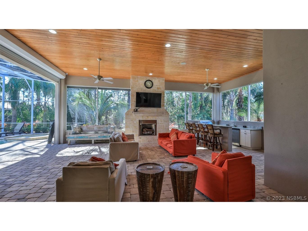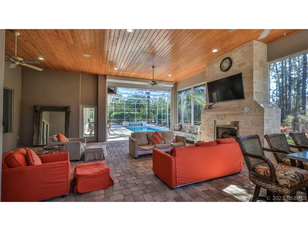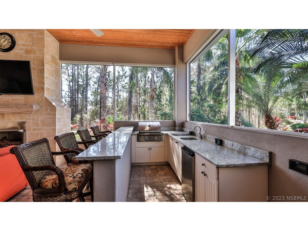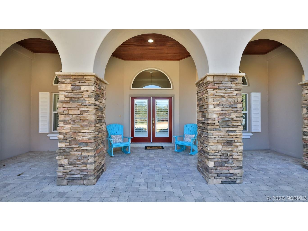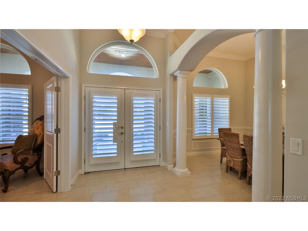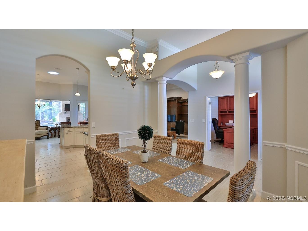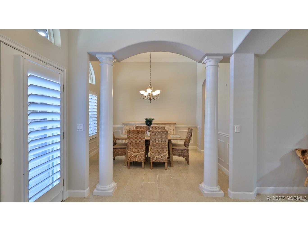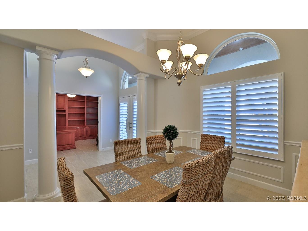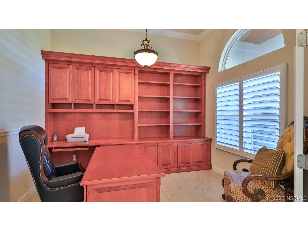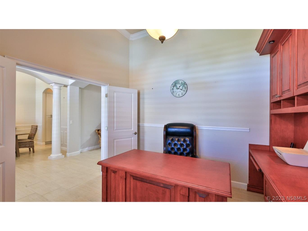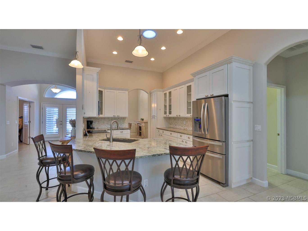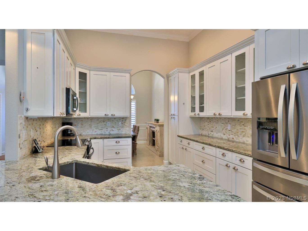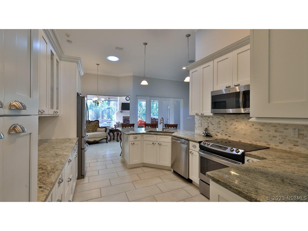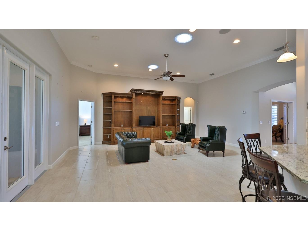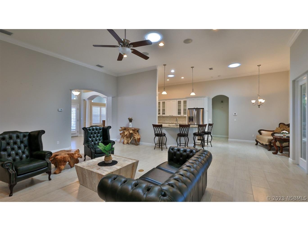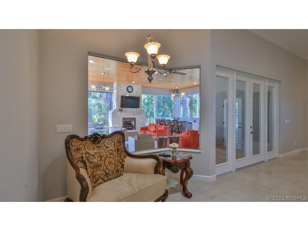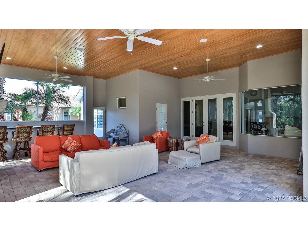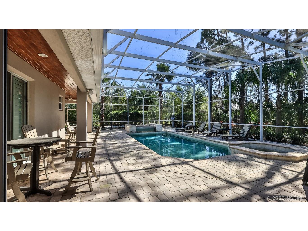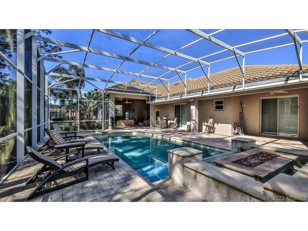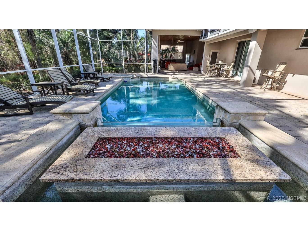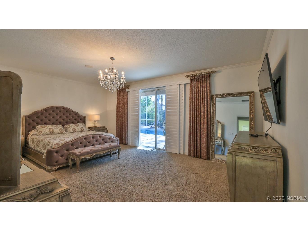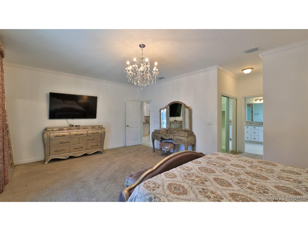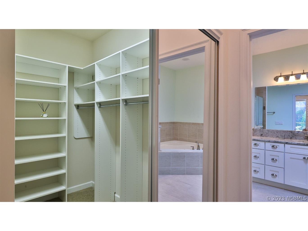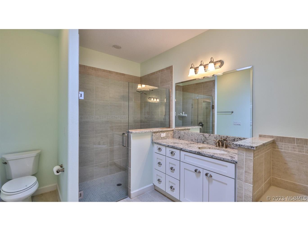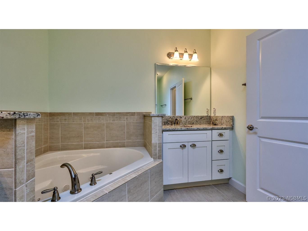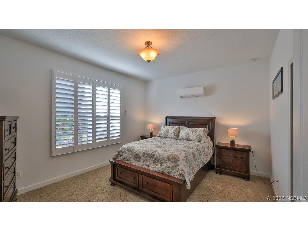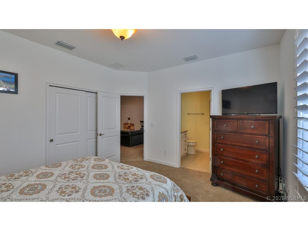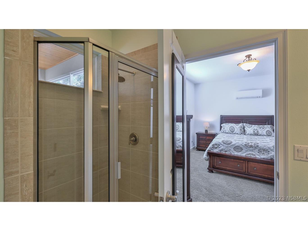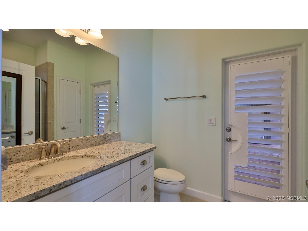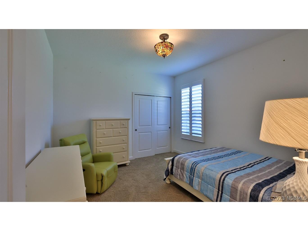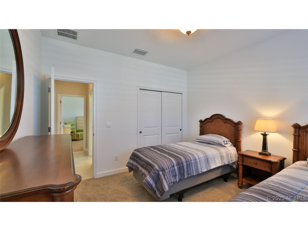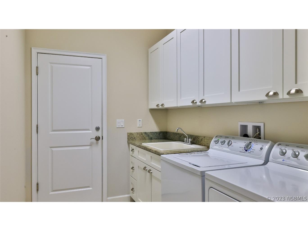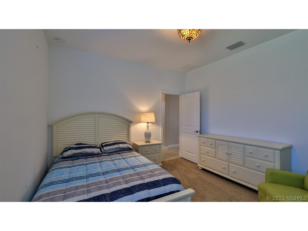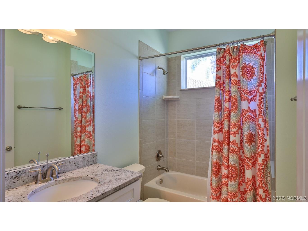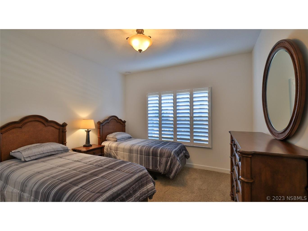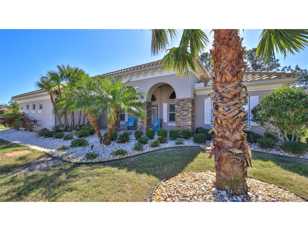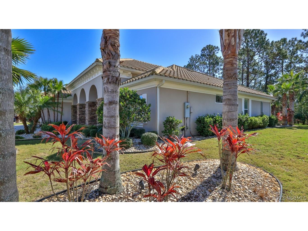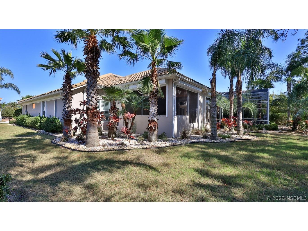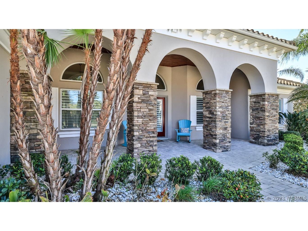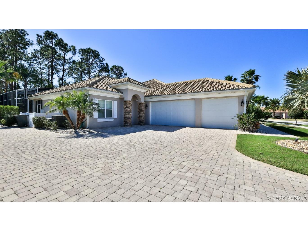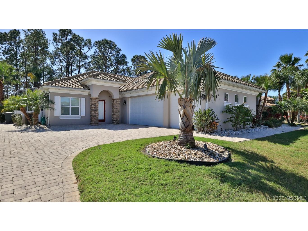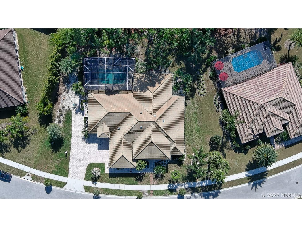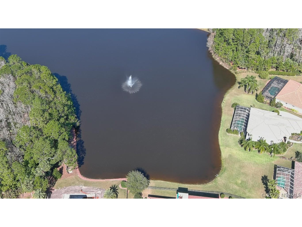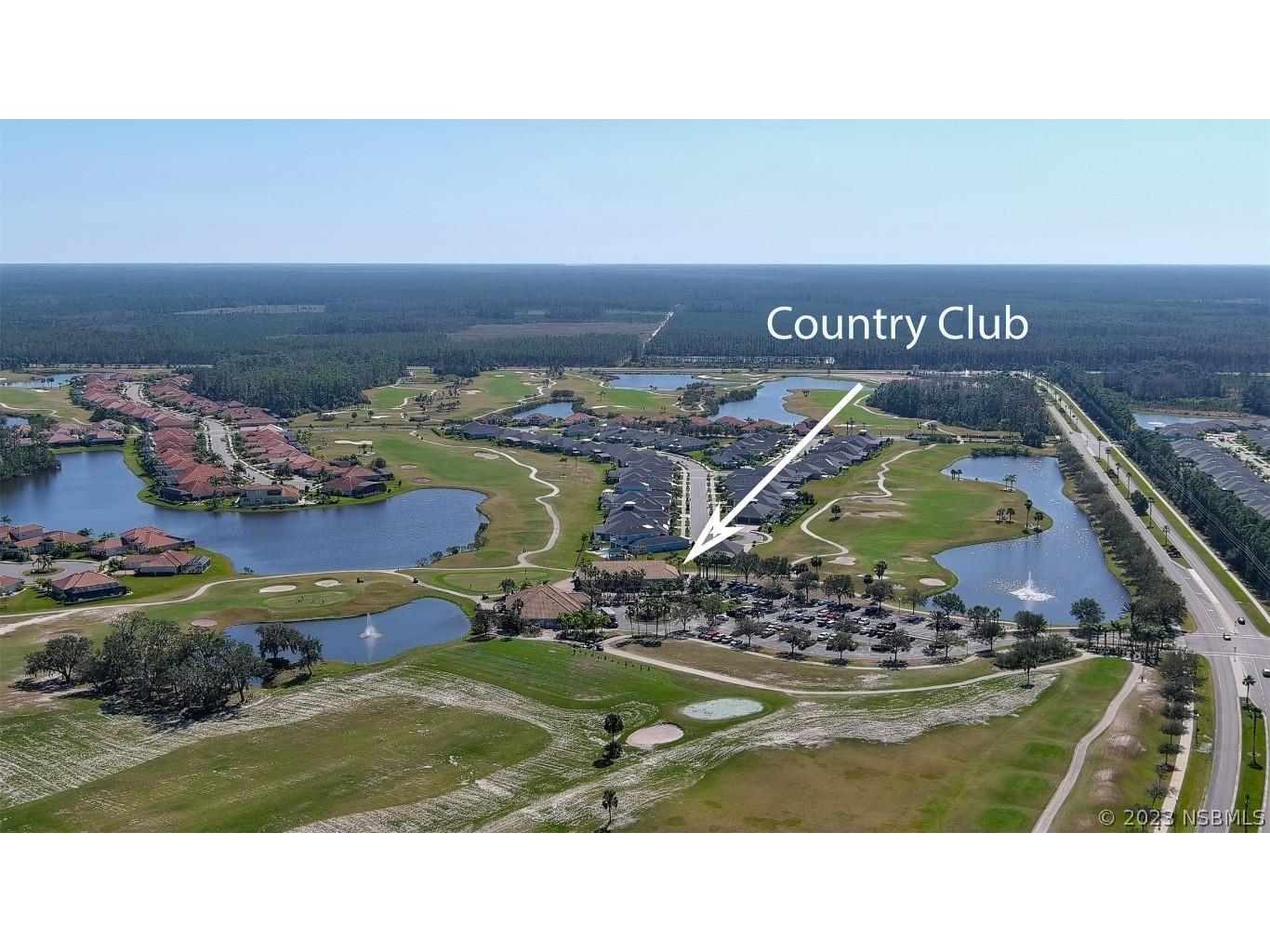$8,500/month
2904 Palma Lane New Smyrna Beach, FL 32168
For Rent MLS# NS1073581
4 beds 3 baths 3,372 sq ft Single Family
Details for 2904 Palma Lane
MLS# NS1073581
Description for 2904 Palma Lane, New Smyrna Beach, FL, 32168
Furnished or Unfurnished available now Gated Golf Community Pool Home 4 bedroom 3 bath, Minutes to the Beach, Luxury Furnished or Unfurnished Estate home with Screened Pool/Spa, Exterior Living Area with Fireplace, Kitchen, with Treed Lot Privacy, Located at Venetian Bay Golf Community in Gated "Portofino PORTOFINO ESTATES of Venetian Bay Golf Community, Pool Estate Lot Home 4 Bedroom, 3 bath, Open Floor Plan, High Ceilings, Tiled Living Room, Gourmet Kitchen, Breakfast Bar and Dining Nook, Formal Dining Room, Office/Den/Sitting room, Carpeted Primary ensuite, Walk in Closets Safe Room, laundry, Parking Off Street, 1 Bay in Garage Parking available.The massive lanai is one of the largest offered allowing for gatherings, if the weather changes, touch your Power Shutter button to turn this amazing space to an indoor space while you cook in your high-end California kitchen, Fireplace Furnish Large Screen TV Living room. Inside your Screened in lanai is your resort style heated pool, hot tub and waterfall firepit, in total privacy as one of the largest preserve tree line lots. Request for Availability dates. Minimum 6- 12 months or longer rental, First month, Last Month, and 1 month Security Deposit, Tenant pays for existing present Services billed monthly for lawn service, pest, pool service, utilities, Wi-Fi, and for tank fills of all Propane gas used for summer kitchen grill stove, fireplace, pool fire pit. $500 Exit Clean fee, additional Housekeeping available during occupancy for additional costs upon request. 100.00 for Applications for any occupants 18 years old or older, screening to be done for HOA Approval for occupancy. All information is intended to be accurate but is not guaranteed.
Listing Information
Property Type: Rental, Single Family Residence
Status: Active
Bedrooms: 4
Bathrooms: 3
Square Feet: 3,372 sq ft
Garage: Yes
Stories: 1 Story
Construction: Concrete
Date Available: 11/24/2025
Subdivision: Venetian Bay Ph 02 Un 01
County: Volusia
Room Information
Main Floor
Primary Bedroom: 30x25
Bedroom 3: 24x20
Bedroom 2: 18x12
Bedroom 1: 24x16
Bathrooms
Full Baths: 3
Additonal Room Information
Laundry: Inside
Interior Features
Appliances: Electric Water Heater, Microwave, Range, Refrigerator, Dishwasher, Disposal, Dryer, Washer
Flooring: Carpet,Tile
Doors/Windows: Skylight(s)
Fireplaces: Outside
Additional Interior Features: Ceiling Fan(s), Eat-In Kitchen, Walk-In Closet(s), Open Floorplan, Separate/Formal Dining Room, Skylights
Utilities
Cooling: Central Air, Ductless, Ceiling Fan(s)
Heating: Central, Electric
Exterior / Lot Features
Attached Garage: Attached Garage
Garage Spaces: 1
Roof: Tile
Pool: Heated, In Ground, Screen Enclosure
Lot View: Trees/Woods
Additional Exterior/Lot Features: Outdoor Kitchen, City Lot
Community Features
Community Features: Golf, Gated, Sidewalks
Security Features: Security System, Gated Community, Gated with Guard, Smoke Detector(s)
Security Deposit: 8500
Driving Directions
West 44 Route to Entrance on Airport Road to Venetian Bay, follow to Portofino Gated Entrance, through Visitor Keypad for Entry
Financial Considerations
Tenant Pays: Carpet Cleaning Fee,Gas,Janitorial Service
Owner Pays: None
Tax/Property ID: 7317-01-00-0080
![]() A broker reciprocity listing courtesy: BEACHSIDE REALTY OF VOLUSIA
A broker reciprocity listing courtesy: BEACHSIDE REALTY OF VOLUSIA
Based on information provided by Stellar MLS as distributed by the MLS GRID. Information from the Internet Data Exchange is provided exclusively for consumers’ personal, non-commercial use, and such information may not be used for any purpose other than to identify prospective properties consumers may be interested in purchasing. This data is deemed reliable but is not guaranteed to be accurate by Edina Realty, Inc., or by the MLS. Edina Realty, Inc., is not a multiple listing service (MLS), nor does it offer MLS access.
Copyright 2025 Stellar MLS as distributed by the MLS GRID. All Rights Reserved.
Sales History & Tax Summary for 2904 Palma Lane
Sales History
| Date | Price | Change |
|---|---|---|
| Currently not available. | ||
Tax Summary
| Tax Year | Estimated Market Value | Total Tax |
|---|---|---|
| Currently not available. | ||
Data powered by ATTOM Data Solutions. Copyright© 2025. Information deemed reliable but not guaranteed.
Schools
Schools nearby 2904 Palma Lane
| Schools in attendance boundaries | Grades | Distance | Rating |
|---|---|---|---|
| Loading... | |||
| Schools nearby | Grades | Distance | Rating |
|---|---|---|---|
| Loading... | |||
Data powered by ATTOM Data Solutions. Copyright© 2025. Information deemed reliable but not guaranteed.
The schools shown represent both the assigned schools and schools by distance based on local school and district attendance boundaries. Attendance boundaries change based on various factors and proximity does not guarantee enrollment eligibility. Please consult your real estate agent and/or the school district to confirm the schools this property is zoned to attend. Information is deemed reliable but not guaranteed.
SchoolDigger ® Rating
The SchoolDigger rating system is a 1-5 scale with 5 as the highest rating. SchoolDigger ranks schools based on test scores supplied by each state's Department of Education. They calculate an average standard score by normalizing and averaging each school's test scores across all tests and grades.
Coming soon properties will soon be on the market, but are not yet available for showings.
