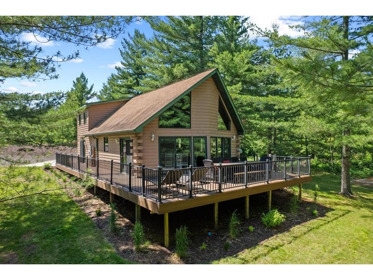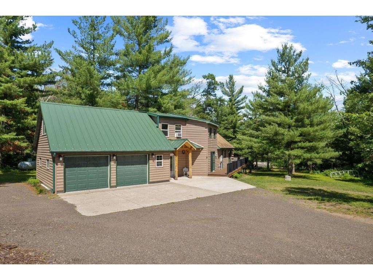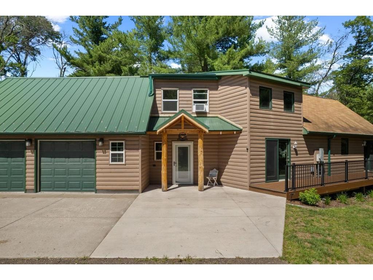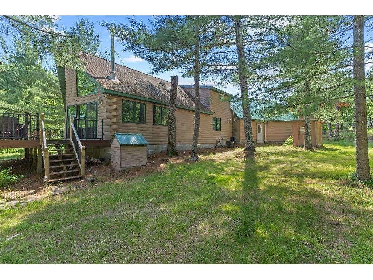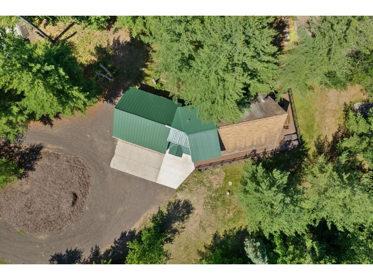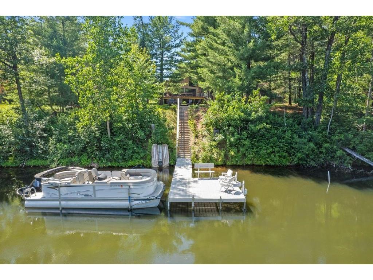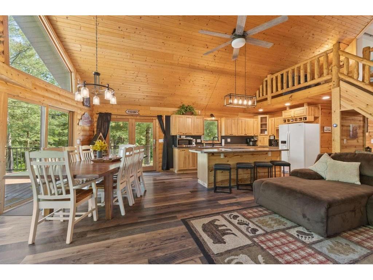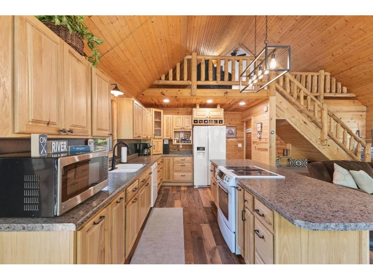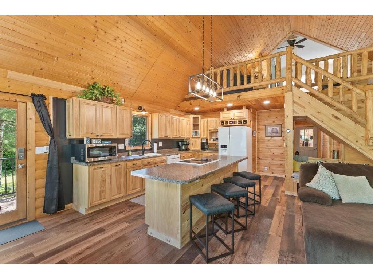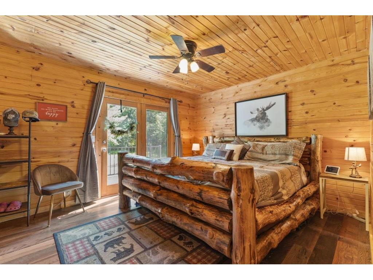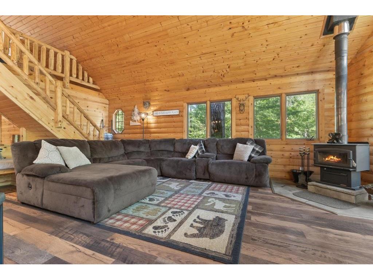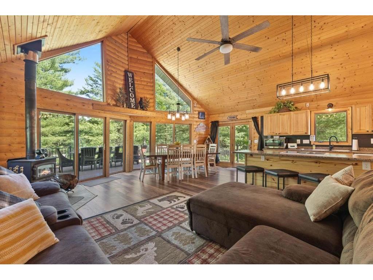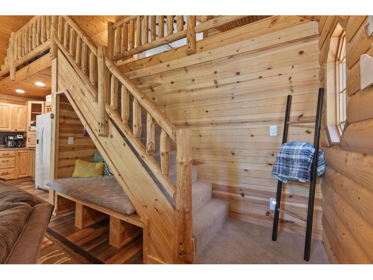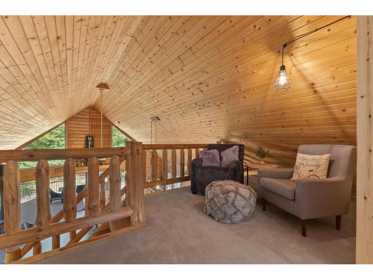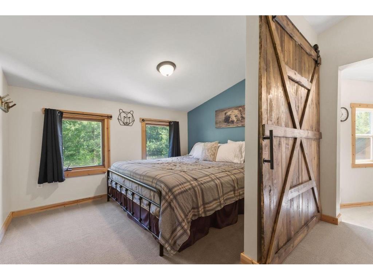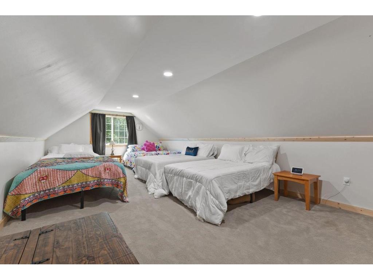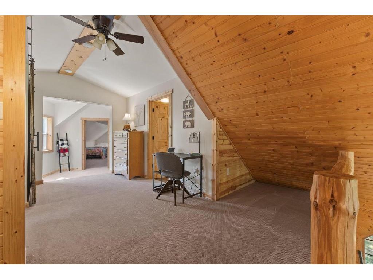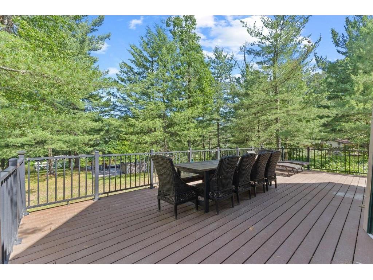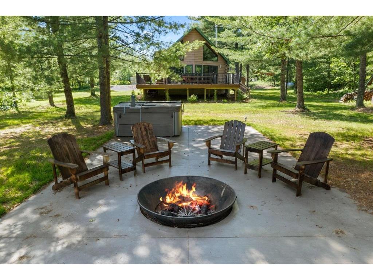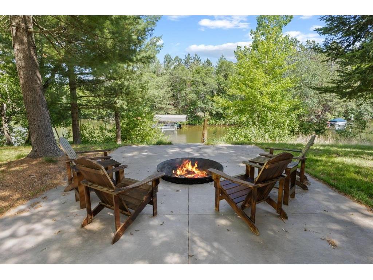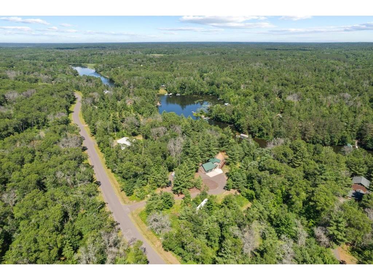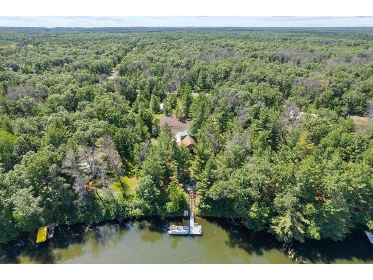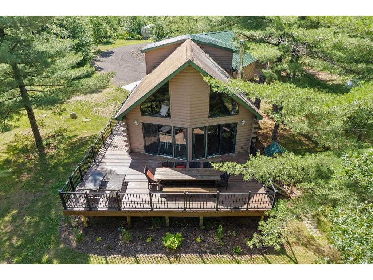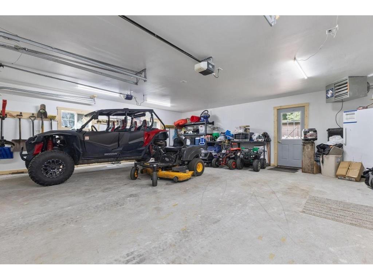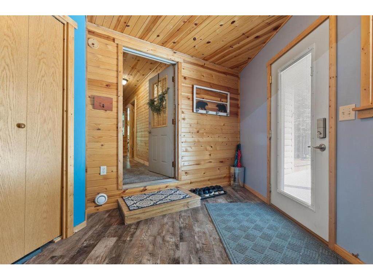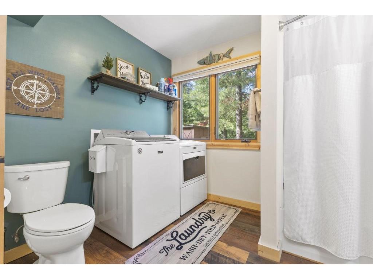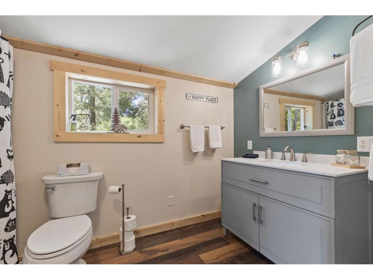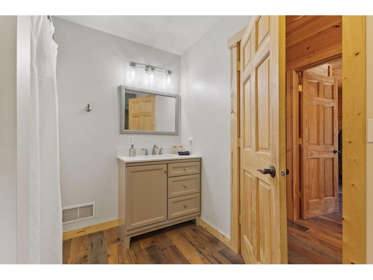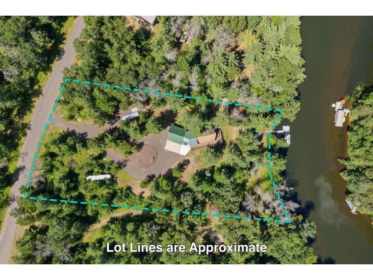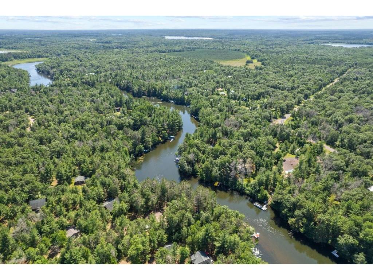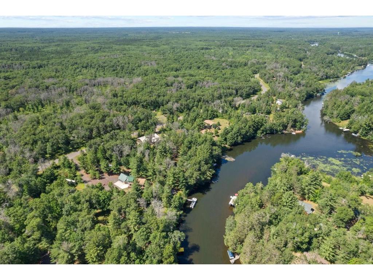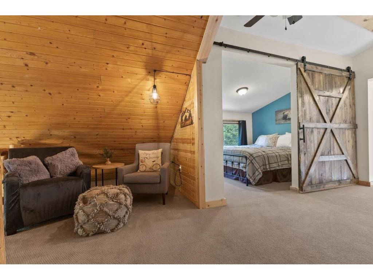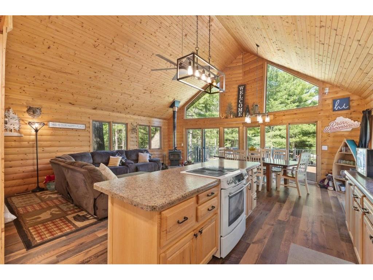$599,900
29116 Pardun Road Danbury, WI 54830 - Yellow River
For Sale MLS# 1597000
3 beds 2 baths 2,304 sq ft Single Family
Details for 29116 Pardun Road
MLS# 1597000
Description for 29116 Pardun Road, Danbury, WI, 54830 - Yellow River
Impressive 3BR, 2BA chalet on the Yellow River offers the perfect year-round headquarters for Northwoods adventure, just minutes from Danbury—one of Northwest Wisconsin’s most sought-after recreation hubs. Located on a beautifully improved lot with easy elevation to the water, this home features a vaulted great room with knotty pine walls and ceilings, a dramatic wall of windows overlooking the river, a wood stove, and log railings that lead to a spacious open loft. The kitchen is fully equipped with newer appliances, a center island with bar seating, and an open-concept design perfect for entertaining. The main level also includes a large bedroom, full bath, and laundry, making one-level living a breeze. Upstairs, two additional bedrooms and a second full bath offer plenty of guest space. Step outside to enjoy an expanded Trex deck, a covered front porch with log pillars and metal roof, and a 16x32 concrete riverside patio with a one-ton steel fire pit—all surrounded by extensive landscaping, new trees, and fresh mulch. Enjoy great swimming at the dock and direct access to both Big and Little Yellow Lakes, known for some of the best fishing in the area. The heated and insulated attached garage is perfect for storing outdoor gear and toys. Major improvements totaling $95K include new ½ log siding, concrete steps with railing to the river, a dock extension, shore ramp, boat lift with canopy, braced crawl space under the kitchen, 10 loads of driveway millings, and 80 yards of mulch. What truly sets this location apart is its direct access to hundreds of miles of ATV and UTV trails, making it a hotspot for trail riding enthusiasts looking for four-season fun. With a proven short-term rental history this riverfront gem is ready to enjoy or rent on day one—your ultimate Up North escape awaits. See included supplements for recent updates made by the owners.
Listing Information
Property Type: Residential, Single Family Residence
Status: Active
Bedrooms: 3
Bathrooms: 2
Lot Size: 1.77 Acres
Square Feet: 2,304 sq ft
Year Built: 1998
Garage: Yes
Construction: Log,Vinyl Siding
Foundation: Other,See Remarks
County: Burnett
School Information
District: WEBSTER
Room Information
Main Floor
Bathroom: 11x8
Bedroom: 15x12
Dining Room: 11x11
Kitchen: 15x11
Living Room: 24x12
Upper Floor
Bathroom: 10x6
Bedroom: 12x9
Bedroom: 24x13
Bathrooms
Full Baths: 2
Interior Features
Square Footage above: 2,304 sq ft
Basement: Crawl Space
Fireplaces: Wood Burning, Wood BurningStove
Utilities
Water: Well, Sand Point Well
Sewer: Septic Tank, Holding Tank
Cooling: Central Air
Heating: Forced Air
Exterior / Lot Features
Attached Garage: Attached Garage
Garage Spaces: 2
Parking Description: Attached, Gravel, Garage, driveway
Lot View: River
Lot Dimensions: 125 x 440 x 264 x 350
Waterfront Details
Standard Water Body: Yellow River
Water Front Features: River Access
Driving Directions
Hwy 35 North, Left on Glendening Road, Left on Pardun Road to Fire# 29116
Financial Considerations
Tax/Property ID: 070202401606515666028000
Tax Amount: 2686
Tax Year: 2024
 A broker reciprocity listing courtesy: eXp Realty LLC
A broker reciprocity listing courtesy: eXp Realty LLC
The data relating to real estate for sale on this web site comes in part from the Broker Reciprocity℠ Program of the Northwestern Wisconsin MLS. Real estate listings held by brokerage firms other than Edina Realty, Inc. are marked with the Broker Reciprocity℠ logo or the Broker Reciprocity℠ thumbnail and detailed information about them includes the name of the listing brokers. Edina Realty, Inc. is not a Multiple Listing Service (MLS), nor does it offer MLS access. This website is a service of Edina Realty, Inc., a broker Participant of the Northwestern Wisconsin MLS. IDX information is provided exclusively for consumers personal, non-commercial use and may not be used for any purpose other than to identify prospective properties consumers may be interested in purchasing. Open House information is subject to change without notice. Information deemed reliable but not guaranteed.
Copyright 2025 Northwestern Wisconsin MLS. All Rights Reserved.
Payment Calculator
Interest rate and annual percentage rate (APR) are based on current market conditions, are for informational purposes only, are subject to change without notice and may be subject to pricing add-ons related to property type, loan amount, loan-to-value, credit score and other variables. Estimated closing costs used in the APR calculation are assumed to be paid by the borrower at closing. If the closing costs are financed, the loan, APR and payment amounts will be higher. If the down payment is less than 20%, mortgage insurance may be required and could increase the monthly payment and APR. Contact us for details. Additional loan programs may be available. Accuracy is not guaranteed, and all products may not be available in all borrower's geographical areas and are based on their individual situation. This is not a credit decision or a commitment to lend.
Sales History & Tax Summary for 29116 Pardun Road
Sales History
| Date | Price | Change |
|---|---|---|
| Currently not available. | ||
Tax Summary
| Tax Year | Estimated Market Value | Total Tax |
|---|---|---|
| Currently not available. | ||
Data powered by ATTOM Data Solutions. Copyright© 2025. Information deemed reliable but not guaranteed.
Schools
Schools nearby 29116 Pardun Road
| Schools in attendance boundaries | Grades | Distance | Rating |
|---|---|---|---|
| Loading... | |||
| Schools nearby | Grades | Distance | Rating |
|---|---|---|---|
| Loading... | |||
Data powered by ATTOM Data Solutions. Copyright© 2025. Information deemed reliable but not guaranteed.
The schools shown represent both the assigned schools and schools by distance based on local school and district attendance boundaries. Attendance boundaries change based on various factors and proximity does not guarantee enrollment eligibility. Please consult your real estate agent and/or the school district to confirm the schools this property is zoned to attend. Information is deemed reliable but not guaranteed.
SchoolDigger ® Rating
The SchoolDigger rating system is a 1-5 scale with 5 as the highest rating. SchoolDigger ranks schools based on test scores supplied by each state's Department of Education. They calculate an average standard score by normalizing and averaging each school's test scores across all tests and grades.
Coming soon properties will soon be on the market, but are not yet available for showings.
