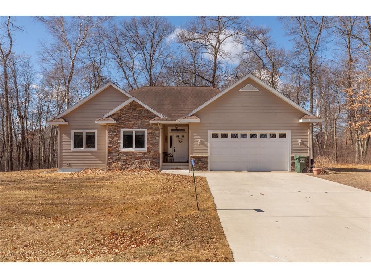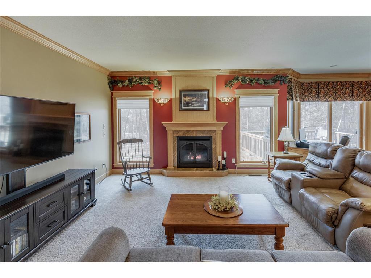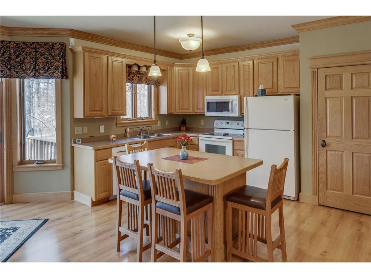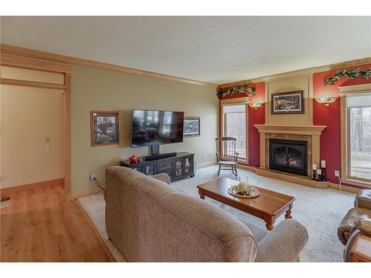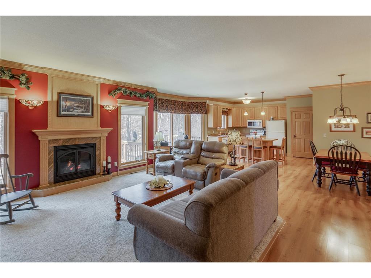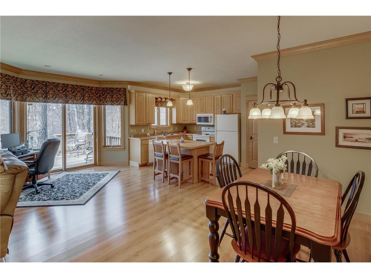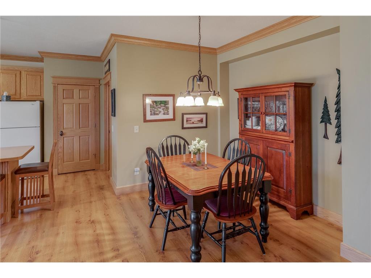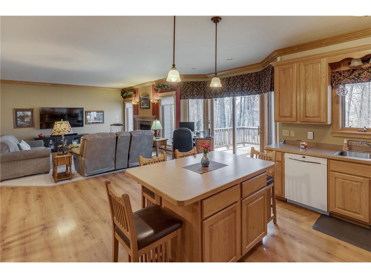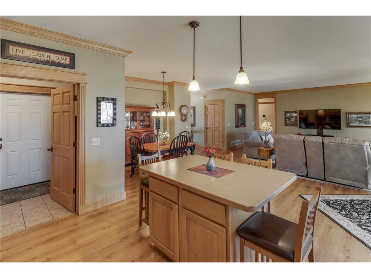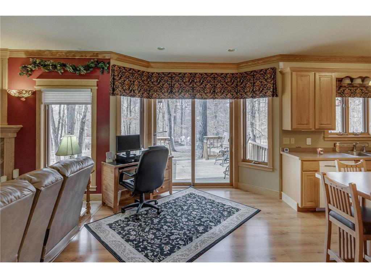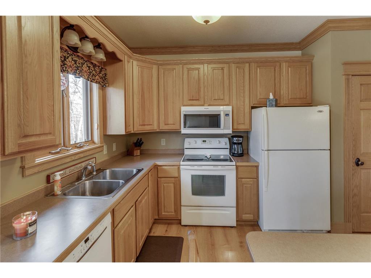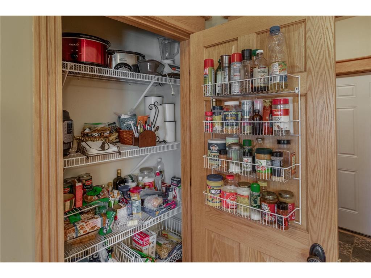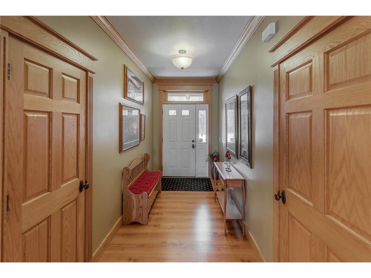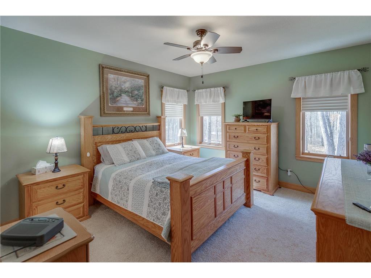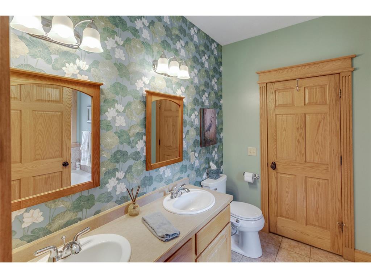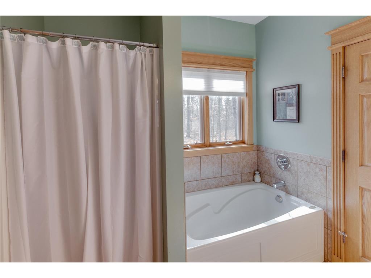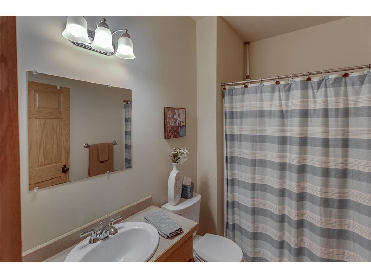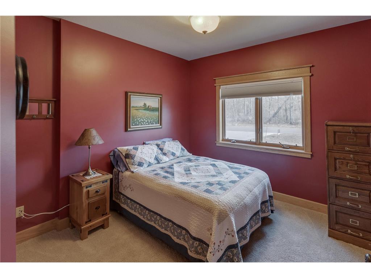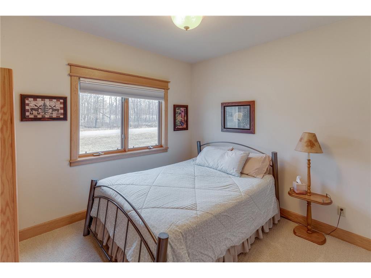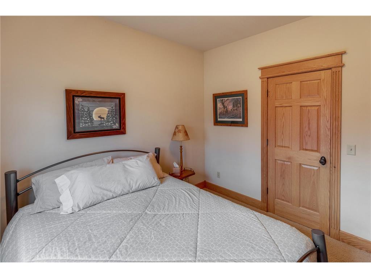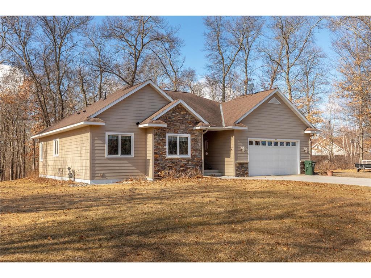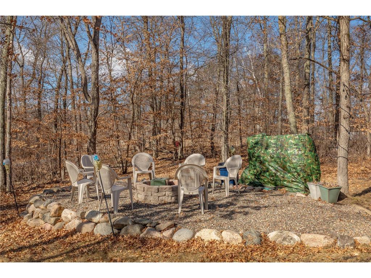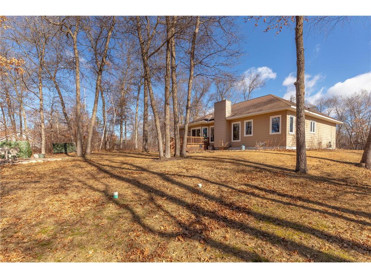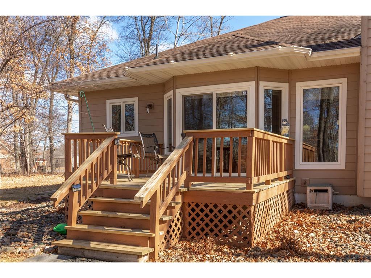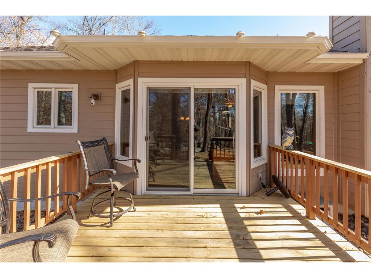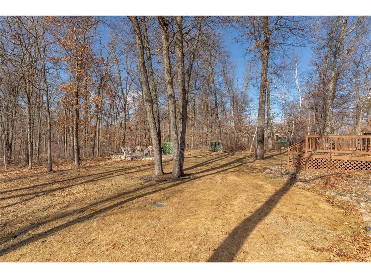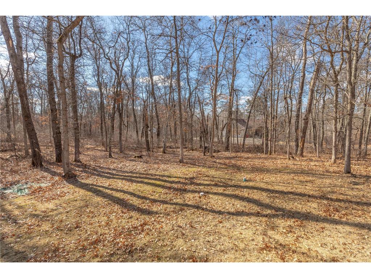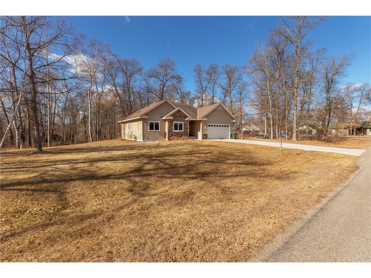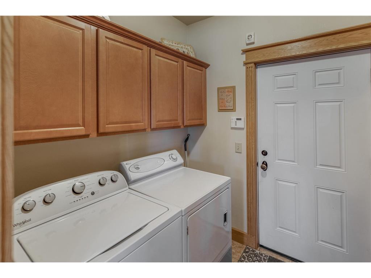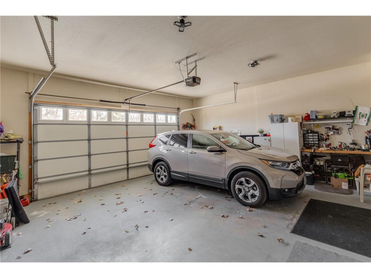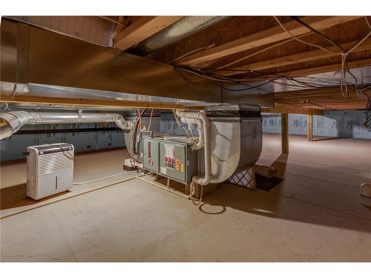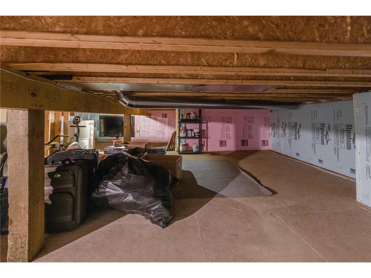$385,000
Off-Market Date: 03/23/202429521 Sioux Drive Breezy Point, MN 56472
Pending MLS# 6507554
3 beds2 baths1,589 sq ftSingle Family
Details for 29521 Sioux Drive
MLS# 6507554
Description for 29521 Sioux Drive, Breezy Point, MN, 56472
Welcome to your dream home! This one-level gem is a cut above the rest, boasting impeccable craftsmanship and thoughtful design features. As you step inside, you'll immediately notice the stunning millwork throughout the home, accentuating its timeless elegance. Solid doors add a sense of quality and durability, while 9-foot ceilings create an airy and spacious atmosphere. Features include primary suite, a cozy living room fireplace, insulated garage, cememt driveway, newer deck overseeing private backyard and firepit, and a spinkler system. The crawl space offers easy stairway access, has cement floor throughout and adds great storage space. Conveniently located close to resort amenities, restaurants, golf courses, and recreational activities, this home offers the perfect blend of luxury, comfort, and convenience.
Listing Information
Property Type: Residential, Single Family, 1 Story
Status: Pending
Bedrooms: 3
Bathrooms: 2
Lot Size: 1.08 Acres
Square Feet: 1,589 sq ft
Year Built: 2005
Foundation: 1,589 sq ft
Garage: Yes
Stories: 1 Story
Subdivision: Whitebirch Four
County: Crow Wing
Days On Market: 2
Construction Status: Previously Owned
School Information
District: 186 - Pequot Lakes
Room Information
Main Floor
Bedroom 1: 13.8x12.8
Bedroom 2: 10x10.8
Bedroom 3: 10.2x10.2
Dining Room: 11x12
Kitchen: 14x12
Laundry: 6.6x8
Living Room: 18x15
Bathrooms
Full Baths: 2
Additonal Room Information
Dining: Eat In Kitchen,Kitchen/Dining Room
Interior Features
Square Footage above: 1,589 sq ft
Appliances: Water Filtration System, Electric Water Heater, Microwave, Range, Air-To-Air Exchanger, Refrigerator, Dishwasher
Basement: Storage Space, Crawl Space, Concrete Block, Unfinished
Fireplaces: 1, Gas Burning, Living Room
Accessibility: No Stairs Internal
Additional Interior Features: Walk-In Closet, Kitchen Window, Kitchen Center Island, Main Floor Laundry, 3 BR on One Level, All Living Facilities on One Level, Main Floor Primary, Primary Bdr Suite, Ceiling Fan(s)
Utilities
Water: Drilled
Sewer: Private
Cooling: Central
Heating: Forced Air, Natural Gas, Fireplace
Exterior / Lot Features
Attached Garage: Attached Garage
Garage Spaces: 2
Parking Description: Attached Garage, Garage Door Opener, Driveway - Concrete, Insulated Garage, Garage Dimensions - 24x24, Garage Sq Ft - 576.0
Exterior: Brick/Stone, Cement Board
Lot Dimensions: 200x235
Zoning: Residential-Single Family
Additional Exterior/Lot Features: Porch, Deck, Corner Lot
Driving Directions
From Nisswa, Hwy 371 N to Right on CR 11 in Pequot Lakes, right on Ranchette Drive, left on Belgian Drive, right on Sioux Drive to home on right (corner lot)
Financial Considerations
Tax/Property ID: 10200616
Tax Amount: 2334
Tax Year: 2023
HomeStead Description: Homesteaded
Price Changes
| Date | Price | Change |
|---|---|---|
| 03/21/2024 05.34 PM | $385,000 |
![]() A broker reciprocity listing courtesy: Century 21 Brainerd Realty
A broker reciprocity listing courtesy: Century 21 Brainerd Realty
The data relating to real estate for sale on this web site comes in part from the Broker Reciprocity℠ Program of the Regional Multiple Listing Service of Minnesota, Inc. Real estate listings held by brokerage firms other than Edina Realty, Inc. are marked with the Broker Reciprocity℠ logo or the Broker Reciprocity℠ thumbnail and detailed information about them includes the name of the listing brokers. Edina Realty, Inc. is not a Multiple Listing Service (MLS), nor does it offer MLS access. This website is a service of Edina Realty, Inc., a broker Participant of the Regional Multiple Listing Service of Minnesota, Inc. IDX information is provided exclusively for consumers personal, non-commercial use and may not be used for any purpose other than to identify prospective properties consumers may be interested in purchasing. Open House information is subject to change without notice. Information deemed reliable but not guaranteed.
Copyright 2024 Regional Multiple Listing Service of Minnesota, Inc. All Rights Reserved.
Sales History & Tax Summary for 29521 Sioux Drive
Sales History
| Date | Price | Change |
|---|---|---|
| Currently not available. | ||
Tax Summary
| Tax Year | Estimated Market Value | Total Tax |
|---|---|---|
| Currently not available. | ||
Data powered by ATTOM Data Solutions. Copyright© 2024. Information deemed reliable but not guaranteed.
Schools
Schools nearby 29521 Sioux Drive
| Schools in attendance boundaries | Grades | Distance | SchoolDigger® Rating i |
|---|---|---|---|
| Loading... | |||
| Schools nearby | Grades | Distance | SchoolDigger® Rating i |
|---|---|---|---|
| Loading... | |||
Data powered by ATTOM Data Solutions. Copyright© 2024. Information deemed reliable but not guaranteed.
The schools shown represent both the assigned schools and schools by distance based on local school and district attendance boundaries. Attendance boundaries change based on various factors and proximity does not guarantee enrollment eligibility. Please consult your real estate agent and/or the school district to confirm the schools this property is zoned to attend. Information is deemed reliable but not guaranteed.
SchoolDigger® Rating
The SchoolDigger rating system is a 1-5 scale with 5 as the highest rating. SchoolDigger ranks schools based on test scores supplied by each state's Department of Education. They calculate an average standard score by normalizing and averaging each school's test scores across all tests and grades.
Coming soon properties will soon be on the market, but are not yet available for showings.
