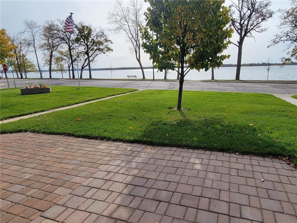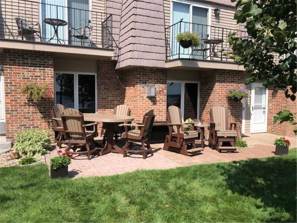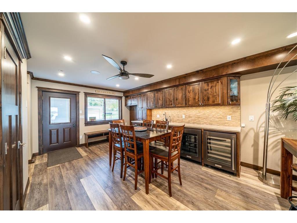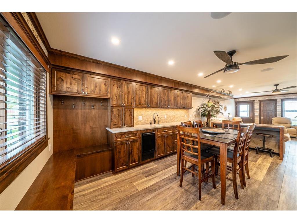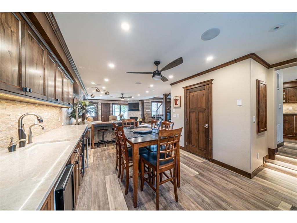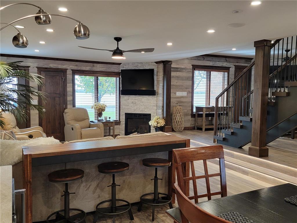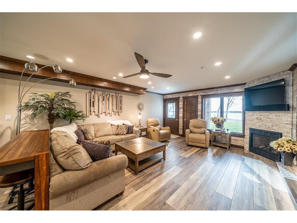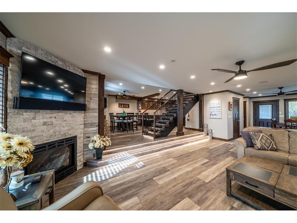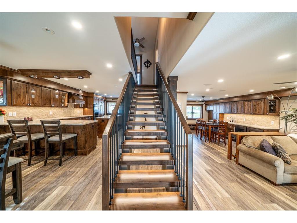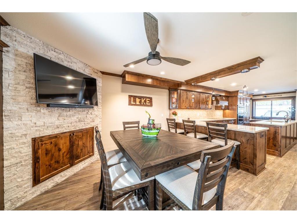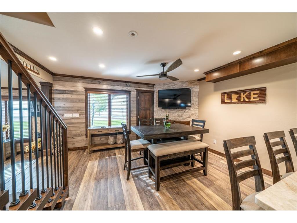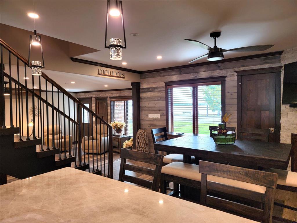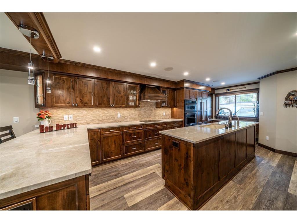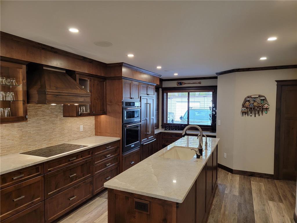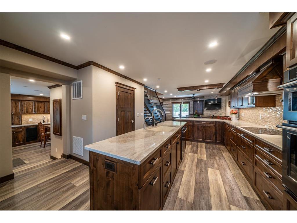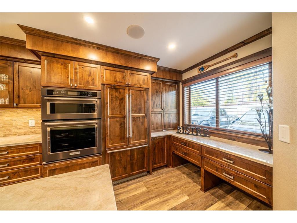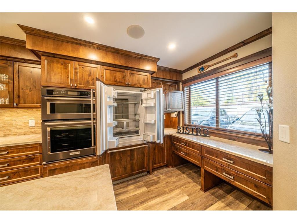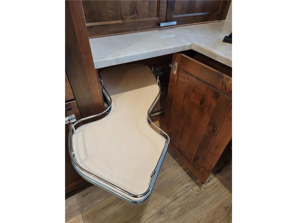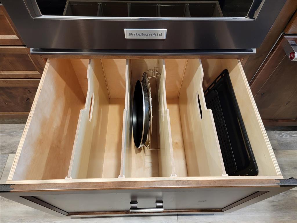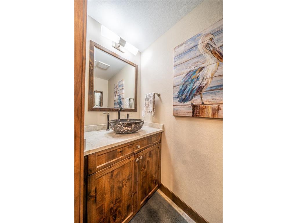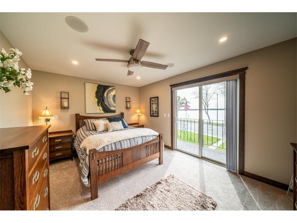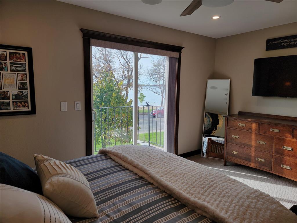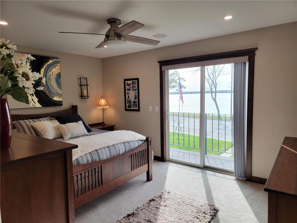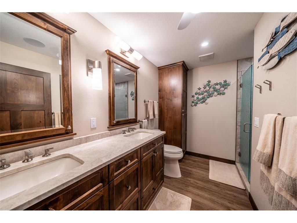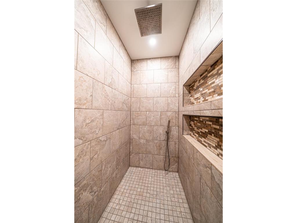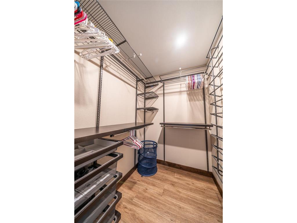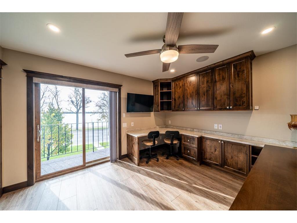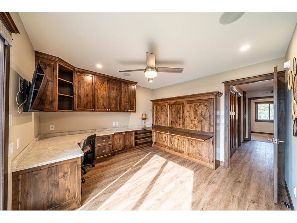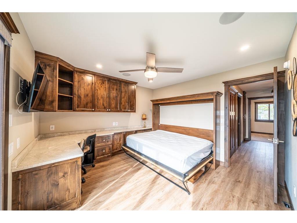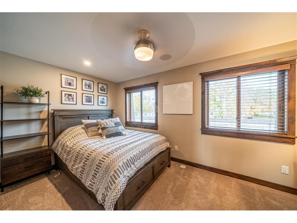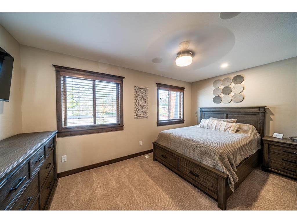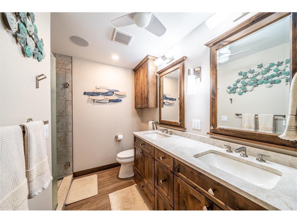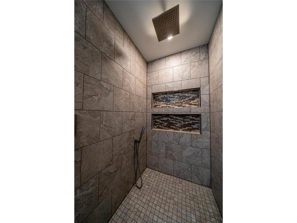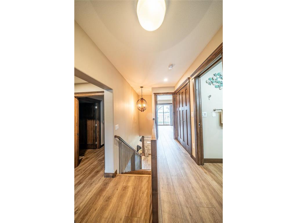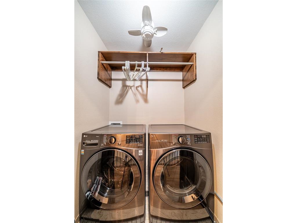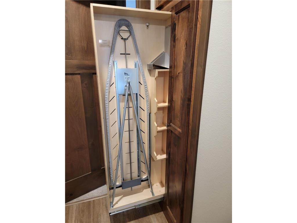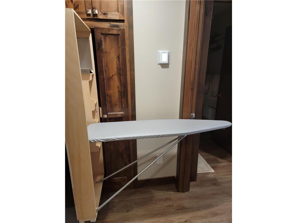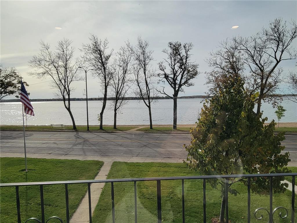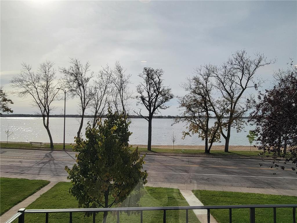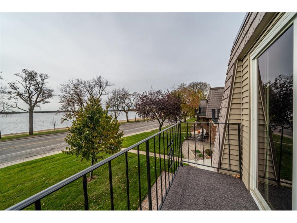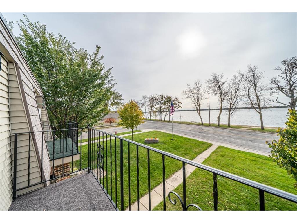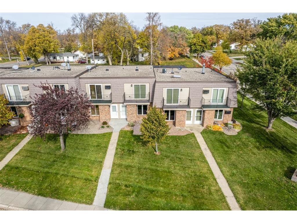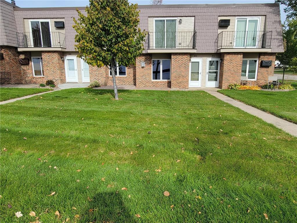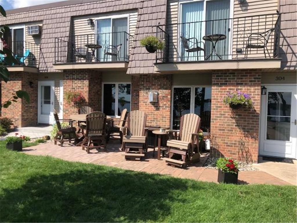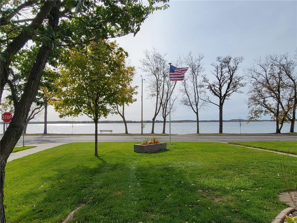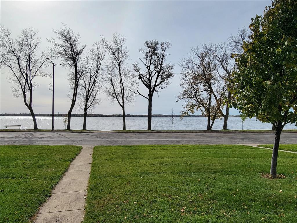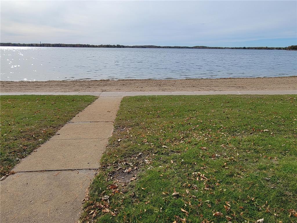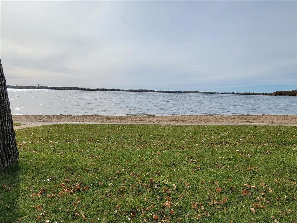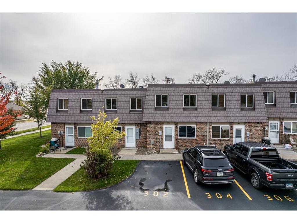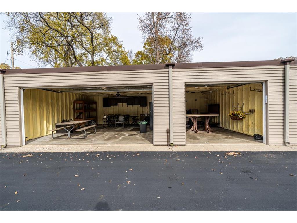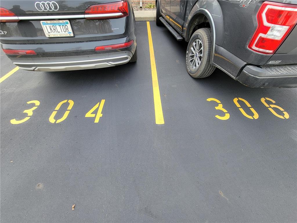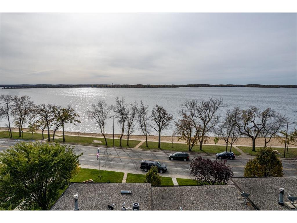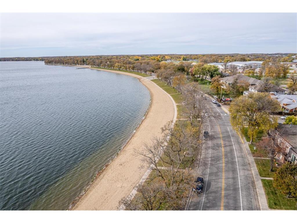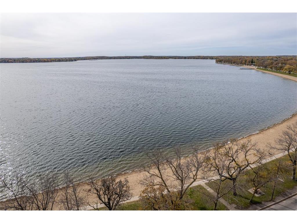$1,349,000
304 West Lake Drive Detroit Lakes, MN 56501 - Detroit
For Sale MLS# 6514088
4 beds3 baths2,304 sq ftTownhouse/Twinhome
Details for 304 West Lake Drive
MLS# 6514088
Description for 304 West Lake Drive, Detroit Lakes, MN, 56501 - Detroit
LUXURY DETROIT LAKES CONDO IN PRIME LOCATION. Completely renovated in 2021, combining 2 condos to achieve 2,304 sq ft w 4 bdrms, 3 ba. Ultra-modern/ultra-functioning main floor offers huge fully equipped kitchen (see supplement), combined living rm/open bar entertainment space coupled w whole house, state-of-the-art sound system, lends itself to serious entertaining. The focal point of this build is the beautifully lit floating staircase leading to 4 spacious bdrms. Excellent views of the lake from primary suite & the well-thought-out office w masterfully designed Murphy bed. Alder wood cabinetry, eye-catching Quartzite throughout, brilliant lighting in ALL the right places create an alluring ambiance. Ideal investment location—Detroit Lake sandy shoreline, restaurants & shopping literally out the front door. Superior craftmanship, 3 garage stalls(insulated) and sold furnished. A turn-key must-see package.
Listing Information
Property Type: Residential, Townhouse, Side by Side,2 Story
Status: Active
Bedrooms: 4
Bathrooms: 3
Lot Size: 0.05 Acres
Square Feet: 2,304 sq ft
Year Built: 1979
Foundation: 1,152 sq ft
Garage: Yes
Stories: 2 Stories
Property Attached: Yes
Subdivision: Iversons Add
County: Becker
Days On Market: 28
Construction Status: Previously Owned
School Information
District: 22 - Detroit Lakes
Room Information
Main Floor
Bar/Wet Bar Room:
Dining Room:
Kitchen:
Upper Floor
Bedroom 1:
Bedroom 2:
Bedroom 3:
Bedroom 4:
Bathrooms
3/4 Baths: 2
1/2 Baths: 1
Additonal Room Information
Dining: Eat In Kitchen
Bath Description:: Bathroom Ensuite,Main Floor 1/2 Bath,Upper Level 3/4 Bath
Interior Features
Square Footage above: 2,304 sq ft
Appliances: Microwave, Wall Oven, Refrigerator, Dryer, Dishwasher, Washer, Cooktop, Water Osmosis System, Wine Cooler
Fireplaces: 1, Gas Burning
Additional Interior Features: Kitchen Center Island
Utilities
Water: City Water/Connected
Sewer: City Sewer/Connected
Cooling: Central
Heating: Forced Air, Natural Gas
Exterior / Lot Features
Garage Spaces: 3
Parking Description: Assigned, Other, Detached Garage, Garage Sq Ft - 768.0
Exterior: Brick/Stone
Roof: Rubber
Lot View: East
Lot Dimensions: 32x40
Zoning: Residential-Multi-Family
Additional Exterior/Lot Features: Patio, Balcony, Street-Level, Road Frontage - City
Waterfront Details
Standard Water Body: Detroit
DNR Lake ID: 03038100
Water Front Features: Lake Front, Lake View
Lake Acres: 3,089
Lake Depth: 82 Ft.
Lake Bottom: Sand
Road Between Waterfront And Home: 1
Driving Directions
Washington Ave to 304 West Lake Drive.
Financial Considerations
Covenants/Deed Restrictions: Other Covenants
Tax/Property ID: 491543000
Tax Amount: 5243
Tax Year: 2023
HomeStead Description: Non-Homesteaded
Price Changes
| Date | Price | Change |
|---|---|---|
| 04/04/2024 10.37 PM | $1,349,000 |
![]() A broker reciprocity listing courtesy: RE/MAX LAKES REGION
A broker reciprocity listing courtesy: RE/MAX LAKES REGION
The data relating to real estate for sale on this web site comes in part from the Broker Reciprocity℠ Program of the Regional Multiple Listing Service of Minnesota, Inc. Real estate listings held by brokerage firms other than Edina Realty, Inc. are marked with the Broker Reciprocity℠ logo or the Broker Reciprocity℠ thumbnail and detailed information about them includes the name of the listing brokers. Edina Realty, Inc. is not a Multiple Listing Service (MLS), nor does it offer MLS access. This website is a service of Edina Realty, Inc., a broker Participant of the Regional Multiple Listing Service of Minnesota, Inc. IDX information is provided exclusively for consumers personal, non-commercial use and may not be used for any purpose other than to identify prospective properties consumers may be interested in purchasing. Open House information is subject to change without notice. Information deemed reliable but not guaranteed.
Copyright 2024 Regional Multiple Listing Service of Minnesota, Inc. All Rights Reserved.
Payment Calculator
The loan's interest rate will depend upon the specific characteristics of the loan transaction and credit profile up to the time of closing.
Sales History & Tax Summary for 304 West Lake Drive
Sales History
| Date | Price | Change |
|---|---|---|
| Currently not available. | ||
Tax Summary
| Tax Year | Estimated Market Value | Total Tax |
|---|---|---|
| Currently not available. | ||
Data powered by ATTOM Data Solutions. Copyright© 2024. Information deemed reliable but not guaranteed.
Schools
Schools nearby 304 West Lake Drive
| Schools in attendance boundaries | Grades | Distance | SchoolDigger® Rating i |
|---|---|---|---|
| Loading... | |||
| Schools nearby | Grades | Distance | SchoolDigger® Rating i |
|---|---|---|---|
| Loading... | |||
Data powered by ATTOM Data Solutions. Copyright© 2024. Information deemed reliable but not guaranteed.
The schools shown represent both the assigned schools and schools by distance based on local school and district attendance boundaries. Attendance boundaries change based on various factors and proximity does not guarantee enrollment eligibility. Please consult your real estate agent and/or the school district to confirm the schools this property is zoned to attend. Information is deemed reliable but not guaranteed.
SchoolDigger® Rating
The SchoolDigger rating system is a 1-5 scale with 5 as the highest rating. SchoolDigger ranks schools based on test scores supplied by each state's Department of Education. They calculate an average standard score by normalizing and averaging each school's test scores across all tests and grades.
Coming soon properties will soon be on the market, but are not yet available for showings.
