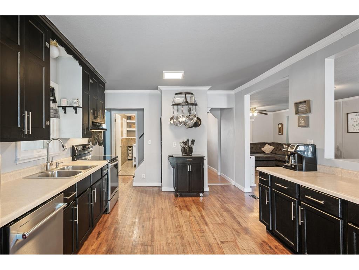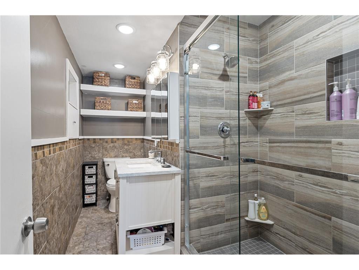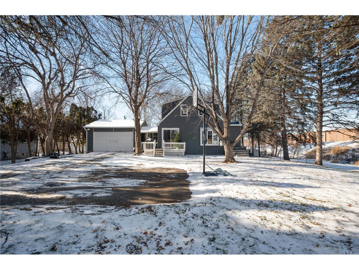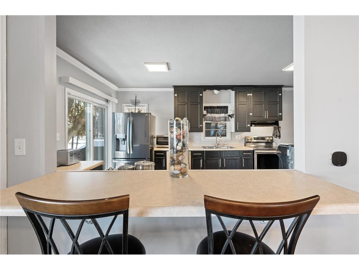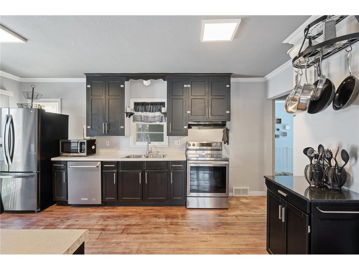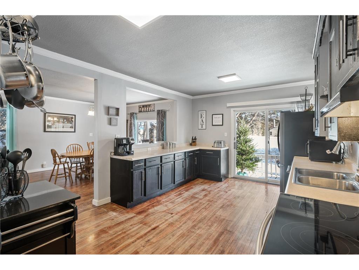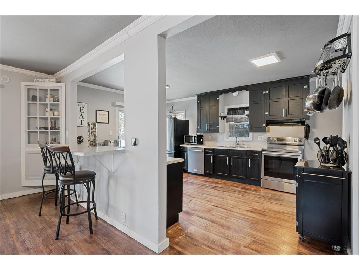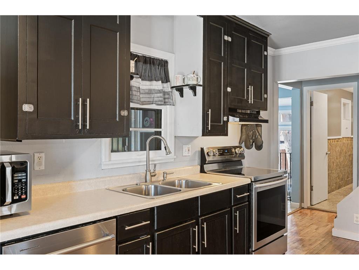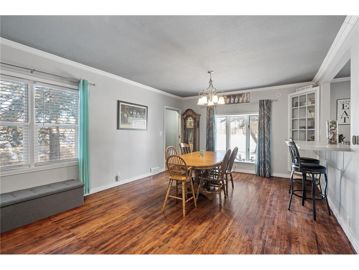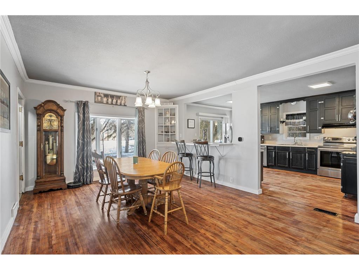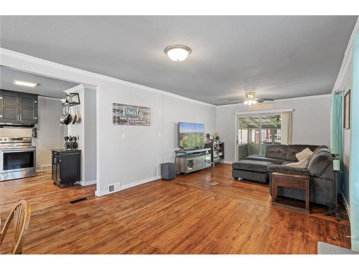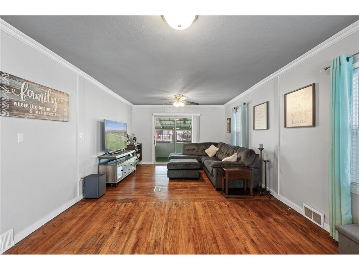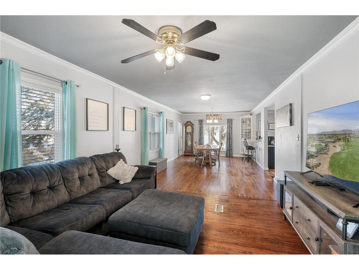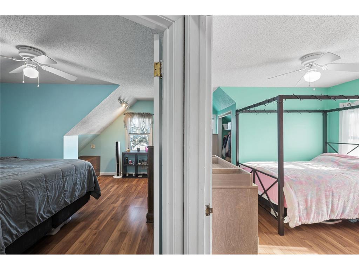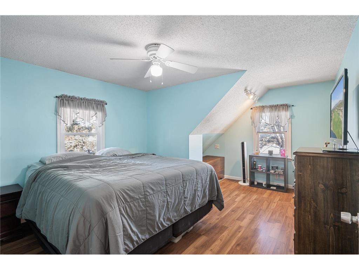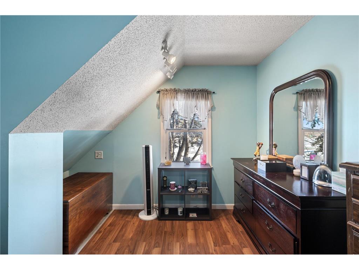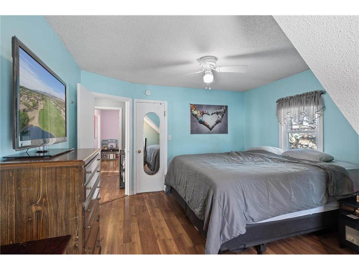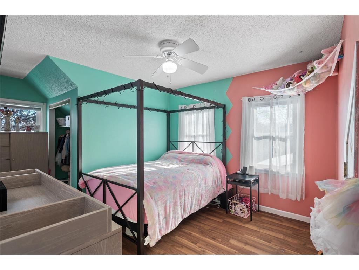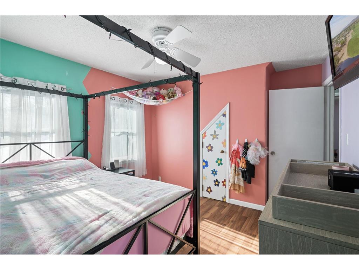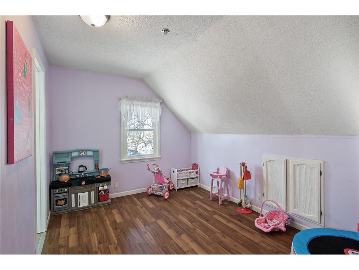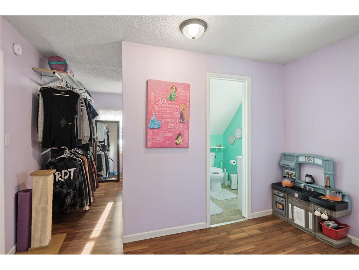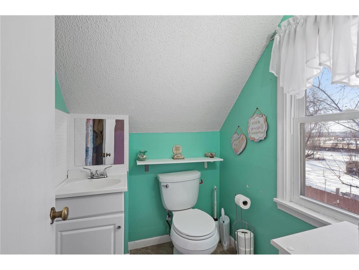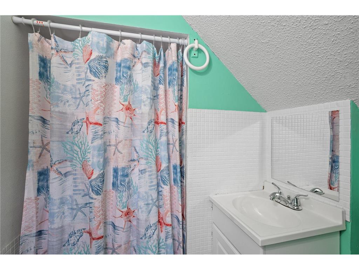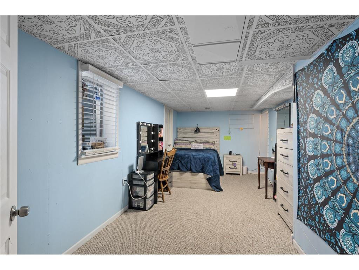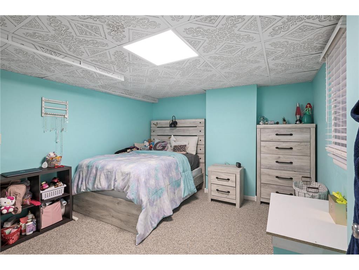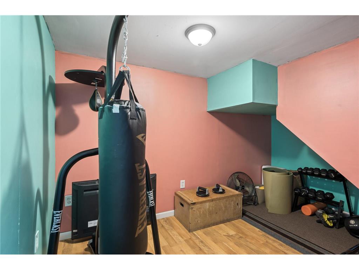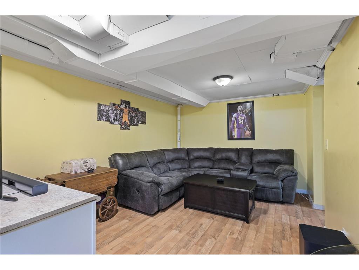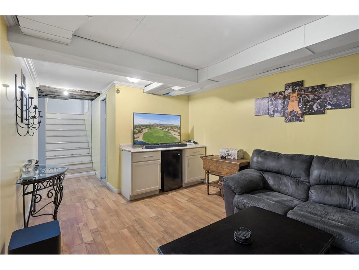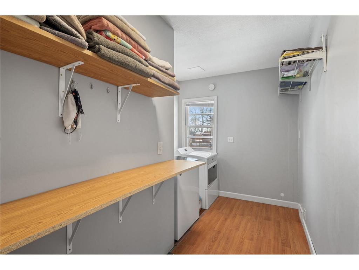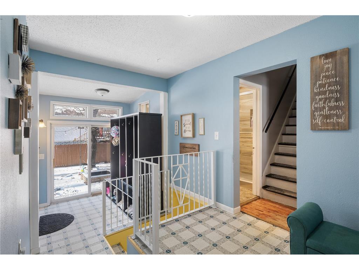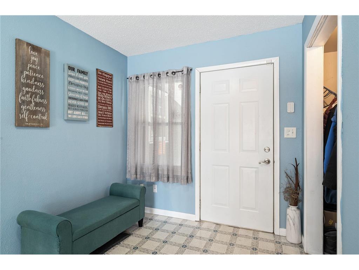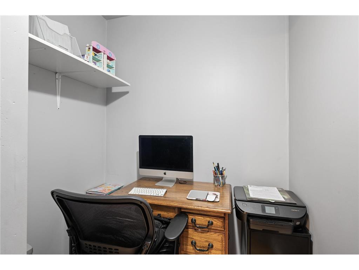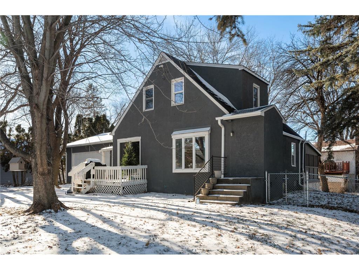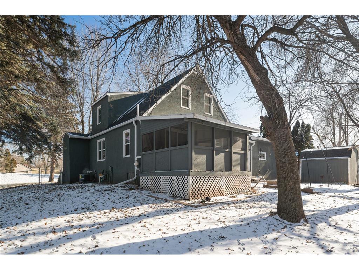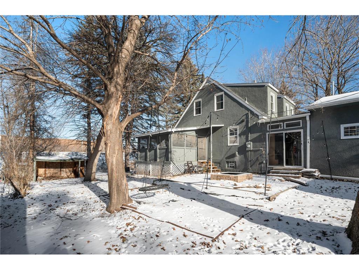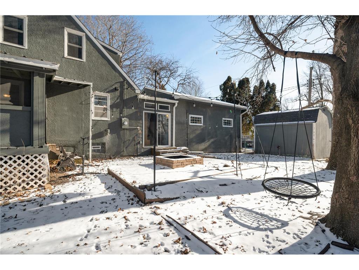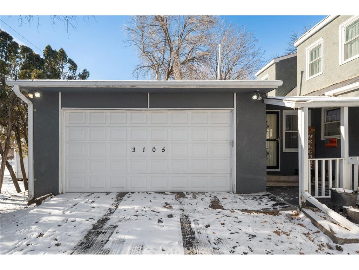3105 Edgerton Street Little Canada, MN 55117
Pending MLS# 6495554
5 beds3 baths2,693 sq ftSingle Family
Details for 3105 Edgerton Street
MLS# 6495554
Description for 3105 Edgerton Street, Little Canada, MN, 55117
This charming 5 br bungalow is full of character & has been lovingly cared for. Open, bright floor plan w/hardwood floors. Newer SS appliances, remodeled full bath, walkthrough pantry, huge laundry room w/newer commercial grade W&D on main level (2019). Living room walks out to screened porch. Upstairs you will find 3 brs, w/owners suite boasting its own private full ba. In the LL there is another ba, family room, 2 newly added bedrooms & another office (currently exercise room). Mudroom walks out to paved patio & firepit. Oversized insulated heated 2 car gar. This beautiful home sits on large corner lot, has new furnace, windows, roof, stove 2020, dishwasher 2022, fridge 2023, water heater 2020. Perfectly located for quick access to 2 interstates & shopping!
Listing Information
Property Type: Residential, Single Family, 2 Story
Status: Pending
Bedrooms: 5
Bathrooms: 3
Lot Size: 0.47 Acres
Square Feet: 2,693 sq ft
Year Built: 1939
Foundation: 1,093 sq ft
Garage: Yes
Stories: 2 Stories
Subdivision: Section 5 Town 29 Range 22
County: Ramsey
Days On Market: 26
Construction Status: Previously Owned
School Information
District: 623 - Roseville
Room Information
Main Floor
Dining Room: 13x16
Kitchen: 18x12
Laundry: 8x11
Living Room: 13x18
Mud Room: 8x7
Office: 6x6
Screened Porch: 13x10
Upper Floor
Bedroom 1: 15x12
Bedroom 2: 15x10
Bedroom 3: 13x9
Lower Floor
Bedroom 4: 11x12
Bedroom 5: 9x20
Family Room: 11x15
Office: 8x13
Bathrooms
Full Baths: 1
3/4 Baths: 2
Additonal Room Information
Family: Lower Level
Bath Description:: 3/4 Basement,Bathroom Ensuite,Main Floor 3/4 Bath,Upper Level 3/4 Bath
Interior Features
Square Footage above: 1,600 sq ft
Square Footage below: 1,093 sq ft
Appliances: Microwave, Range, Exhaust Fan/Hood, Refrigerator, Dishwasher, Washer, Disposal, Cooktop, Gas Water Heater, Stainless Steel Appliances
Basement: Daylight/Lookout Windows, Full, Finished (Livable)
Additional Interior Features: Cable, Main Floor Laundry, 3 BR on One Level, Tile Floors, Kitchen Window, Ceiling Fan(s), Hardwood Floors
Utilities
Water: City Water/Connected
Sewer: City Sewer/Connected
Cooling: Central
Heating: Forced Air, Natural Gas
Exterior / Lot Features
Attached Garage: Attached Garage
Garage Spaces: 2
Parking Description: Attached Garage, Driveway - Asphalt, Insulated Garage, Heated Garage, Garage Sq Ft - 495.0
Exterior: Stucco, Vinyl
Roof: Age Over 8 Years, Asphalt Shingles
Lot Dimensions: 140x146
Zoning: Residential-Single Family
Additional Exterior/Lot Features: Deck, Patio
Driving Directions
35E exit to Little Canada Rd E. Turn north on Edgerton St.
Financial Considerations
Tax/Property ID: 052922210044
Tax Amount: 3906
Tax Year: 2023
HomeStead Description: Homesteaded
Buyer Broker Compensation: 2.70%
Price Changes
| Date | Price | Change |
|---|---|---|
| 03/11/2024 08.06 PM | $349,999 | -$19,901 |
| 02/28/2024 12.38 PM | $369,900 |
![]() A broker reciprocity listing courtesy: Engel & Volkers Minneapolis Downtown
A broker reciprocity listing courtesy: Engel & Volkers Minneapolis Downtown
The data relating to real estate for sale on this web site comes in part from the Broker Reciprocity℠ Program of the Regional Multiple Listing Service of Minnesota, Inc. Real estate listings held by brokerage firms other than Edina Realty, Inc. are marked with the Broker Reciprocity℠ logo or the Broker Reciprocity℠ thumbnail and detailed information about them includes the name of the listing brokers. Edina Realty, Inc. is not a Multiple Listing Service (MLS), nor does it offer MLS access. This website is a service of Edina Realty, Inc., a broker Participant of the Regional Multiple Listing Service of Minnesota, Inc. IDX information is provided exclusively for consumers personal, non-commercial use and may not be used for any purpose other than to identify prospective properties consumers may be interested in purchasing. Open House information is subject to change without notice. Information deemed reliable but not guaranteed.
Copyright 2024 Regional Multiple Listing Service of Minnesota, Inc. All Rights Reserved.
Sales History & Tax Summary for 3105 Edgerton Street
Sales History
| Date | Price | Change |
|---|---|---|
| Currently not available. | ||
Tax Summary
| Tax Year | Estimated Market Value | Total Tax |
|---|---|---|
| Currently not available. | ||
Data powered by ATTOM Data Solutions. Copyright© 2024. Information deemed reliable but not guaranteed.
Schools
Schools nearby 3105 Edgerton Street
| Schools in attendance boundaries | Grades | Distance | SchoolDigger® Rating i |
|---|---|---|---|
| Loading... | |||
| Schools nearby | Grades | Distance | SchoolDigger® Rating i |
|---|---|---|---|
| Loading... | |||
Data powered by ATTOM Data Solutions. Copyright© 2024. Information deemed reliable but not guaranteed.
The schools shown represent both the assigned schools and schools by distance based on local school and district attendance boundaries. Attendance boundaries change based on various factors and proximity does not guarantee enrollment eligibility. Please consult your real estate agent and/or the school district to confirm the schools this property is zoned to attend. Information is deemed reliable but not guaranteed.
SchoolDigger® Rating
The SchoolDigger rating system is a 1-5 scale with 5 as the highest rating. SchoolDigger ranks schools based on test scores supplied by each state's Department of Education. They calculate an average standard score by normalizing and averaging each school's test scores across all tests and grades.
Coming soon properties will soon be on the market, but are not yet available for showings.
