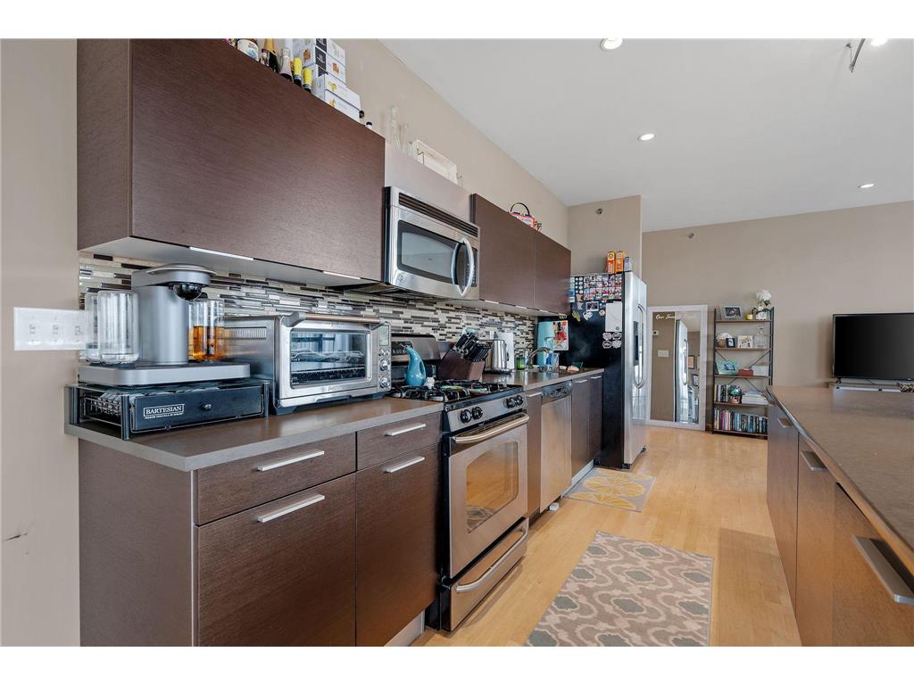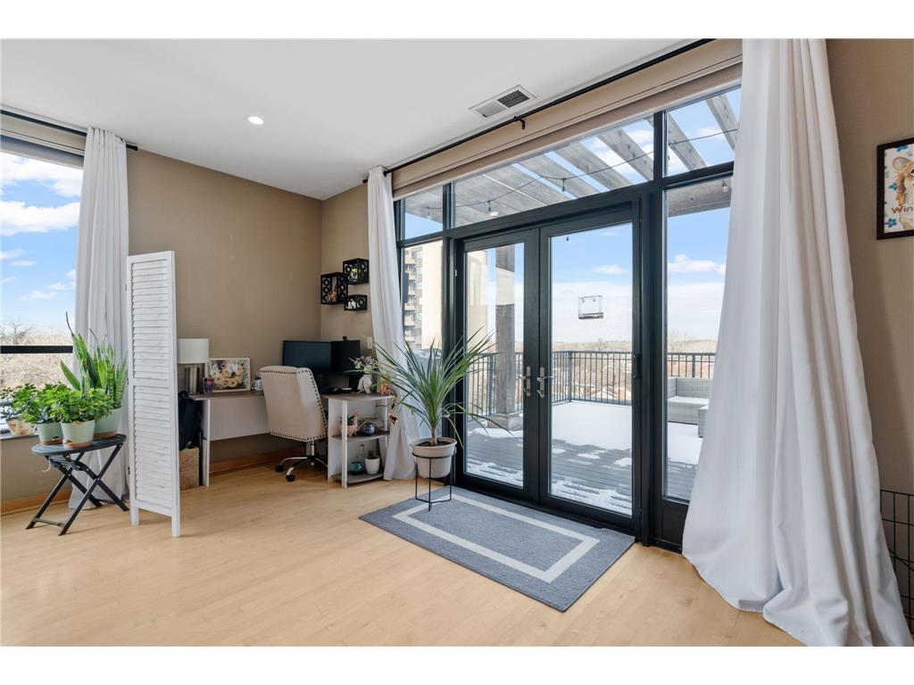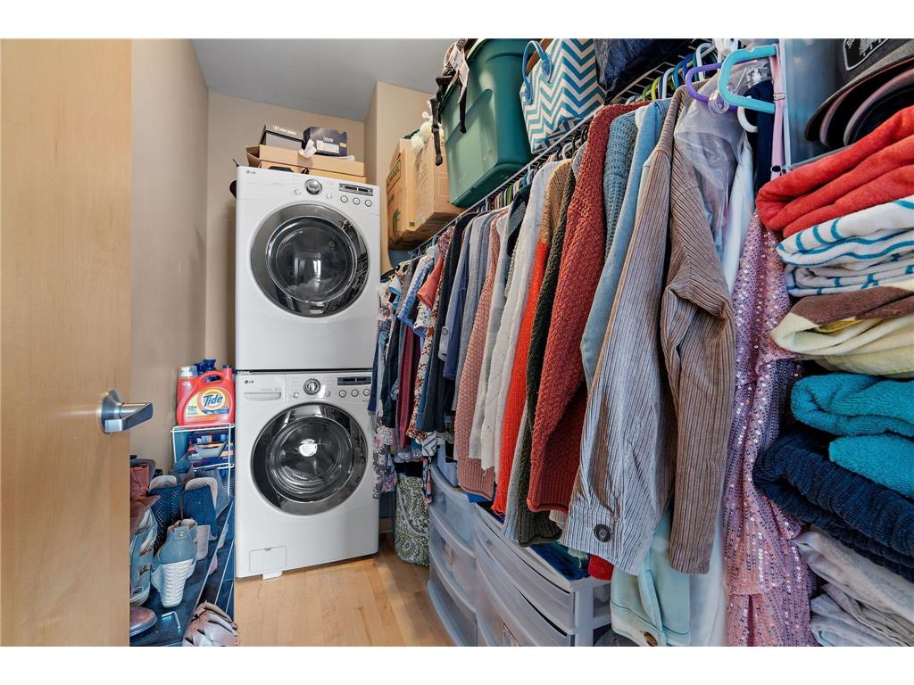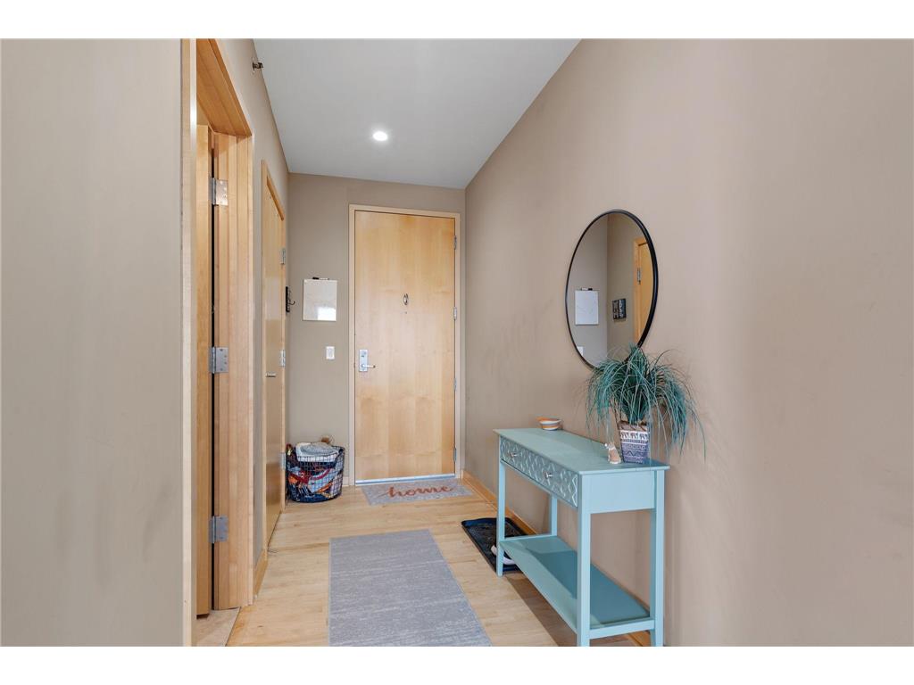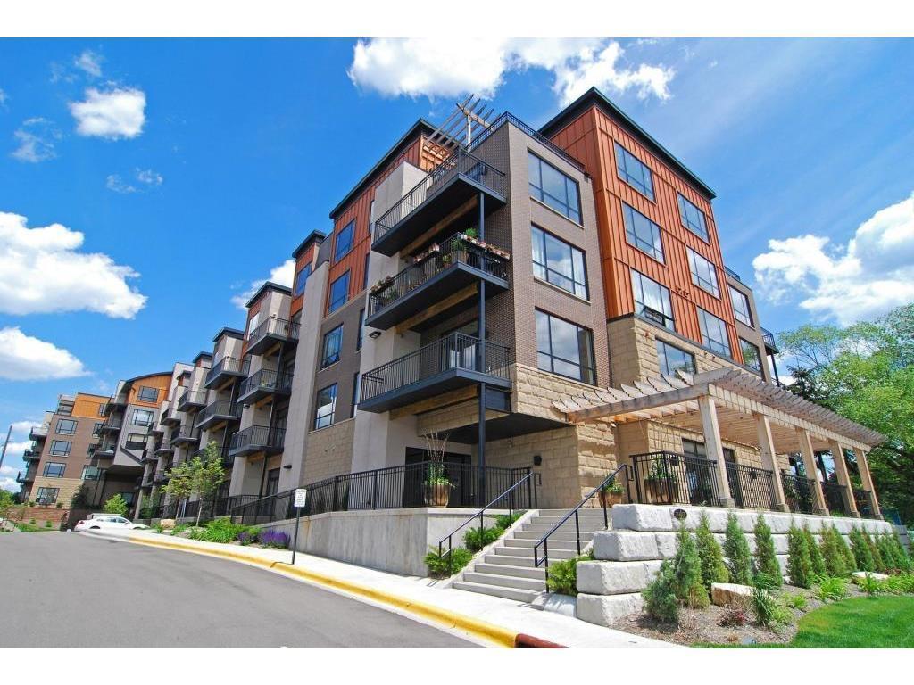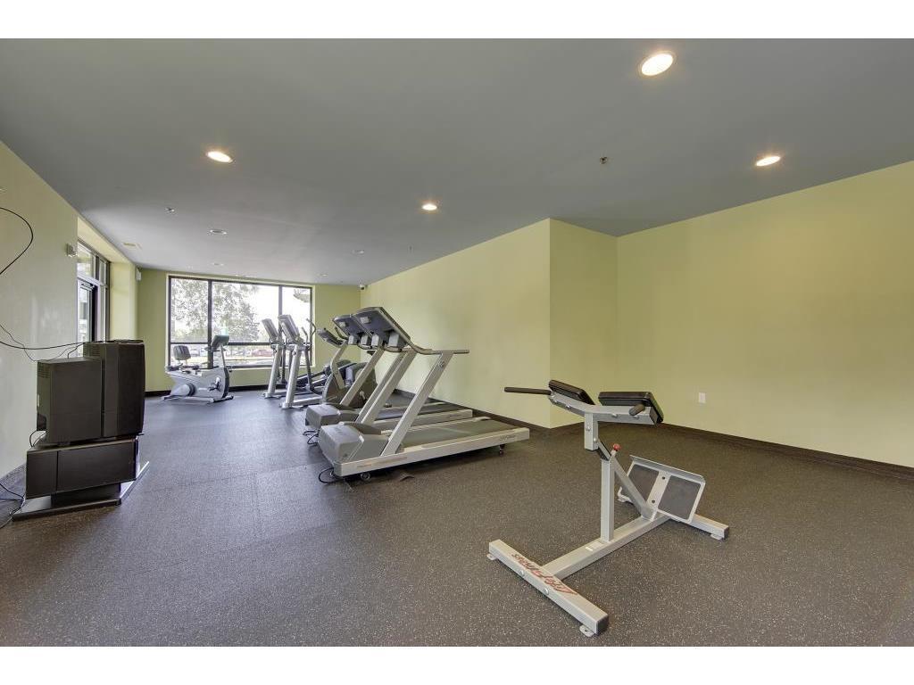$2,695/month
3116 W Lake Street #524 Minneapolis, MN 55416
For Rent MLS# 6502418
1 beds1 baths1,153 sq ftCondo
Details for 3116 W Lake Street #524
MLS# 6502418
Description for 3116 W Lake Street #524, Minneapolis, MN, 55416
Top floor corner 1BR, 1BA w/2 pkg featuring huge private outdoor space with spectacular views. Loop Calhoun condo offers downtown Mpls skyline views in the distance and overlooking the Midtown Greenway Trail from a 600 square foot private patio! This 1153 sq ft unit features large kitchen island, tiled backsplash, silhouette shades, walk-through bathroom with separate walk-in shower and soaker tub, and more! Located just steps from Bde Maka Ska, Whole Foods, and plenty of retail, restaurants and shopping; Loop Calhoun provides onsite staff, secure access, fitness center, party room, and free guest parking. Included in rent: 2 indoor heated parking stalls, storage unit, water/sewer/trash, basic cable & internet. Tenant responsible for electricity & gas. Move in fee: $300, Admin Fee: $150; Application is $78 per adult occupant.
Listing Information
Property Type: Rental, Condo, High Rise (4+ Levels)
Status: Active
Bedrooms: 1
Bathrooms: 1
Square Feet: 1,153 sq ft
Year Built: 2007
Foundation: 1,153 sq ft
Garage: Yes
Stories: 1 Story
Property Attached: Yes
Date Available: 3/12/2024
Subdivision: Loop Calhoun
Background Check: Yes
County: Hennepin
Days On Market: 34
Construction Status: Previously Owned
School Information
District: 1 - Minneapolis
Room Information
Main Floor
Bedroom 1:
Dining Room:
Kitchen:
Living Room:
Bathrooms
Full Baths: 1
Additonal Room Information
Laundry: In Unit
Interior Features
Square Footage above: 1,153 sq ft
Accessibility: Elevator
Utilities
Water: City Water/Connected
Sewer: City Sewer/Connected
Cooling: Central
Heating: Natural Gas, Forced Air
Exterior / Lot Features
Attached Garage: Attached Garage
Garage Spaces: 2
Parking Description: Attached Garage
Exterior: Brick/Stone
Zoning: Residential-Single Family
Community Features
Pets Allowed: Yes
Security Deposit: 2695
Driving Directions
From Uptown, west on Lake St, 1st right after the split with Excelsior Blvd
Financial Considerations
Aplication Fee: 78
Min Lease Months: 12
Other Deposit Fees: Admin Fee: $150 - tenant admin fee ; Move in Fee: $300
Covenants/Deed Restrictions: Pets - Number Limit, Right of first Refusal, Pets - Dogs Allowed, Pets - Cats Allowed
Tenant Pays: Electric,Gas,Heat
Owner Pays: Cable T.V.,Trash,Water/Sewer
Tax/Property ID: 3202924340650
Buyer Broker Compensation: 25.00%
Price Changes
| Date | Price | Change |
|---|---|---|
| 03/12/2024 10.26 AM | $2,695 |
![]() A broker reciprocity listing courtesy: DRG
A broker reciprocity listing courtesy: DRG
The data relating to real estate for sale on this web site comes in part from the Broker Reciprocity℠ Program of the Regional Multiple Listing Service of Minnesota, Inc. Real estate listings held by brokerage firms other than Edina Realty, Inc. are marked with the Broker Reciprocity℠ logo or the Broker Reciprocity℠ thumbnail and detailed information about them includes the name of the listing brokers. Edina Realty, Inc. is not a Multiple Listing Service (MLS), nor does it offer MLS access. This website is a service of Edina Realty, Inc., a broker Participant of the Regional Multiple Listing Service of Minnesota, Inc. IDX information is provided exclusively for consumers personal, non-commercial use and may not be used for any purpose other than to identify prospective properties consumers may be interested in purchasing. Open House information is subject to change without notice. Information deemed reliable but not guaranteed.
Copyright 2024 Regional Multiple Listing Service of Minnesota, Inc. All Rights Reserved.
Sales History & Tax Summary for 3116 W Lake Street #524
Sales History
| Date | Price | Change |
|---|---|---|
| Currently not available. | ||
Tax Summary
| Tax Year | Estimated Market Value | Total Tax |
|---|---|---|
| Currently not available. | ||
Data powered by ATTOM Data Solutions. Copyright© 2024. Information deemed reliable but not guaranteed.
Schools
Schools nearby 3116 W Lake Street #524
| Schools in attendance boundaries | Grades | Distance | SchoolDigger® Rating i |
|---|---|---|---|
| Loading... | |||
| Schools nearby | Grades | Distance | SchoolDigger® Rating i |
|---|---|---|---|
| Loading... | |||
Data powered by ATTOM Data Solutions. Copyright© 2024. Information deemed reliable but not guaranteed.
The schools shown represent both the assigned schools and schools by distance based on local school and district attendance boundaries. Attendance boundaries change based on various factors and proximity does not guarantee enrollment eligibility. Please consult your real estate agent and/or the school district to confirm the schools this property is zoned to attend. Information is deemed reliable but not guaranteed.
SchoolDigger® Rating
The SchoolDigger rating system is a 1-5 scale with 5 as the highest rating. SchoolDigger ranks schools based on test scores supplied by each state's Department of Education. They calculate an average standard score by normalizing and averaging each school's test scores across all tests and grades.
Coming soon properties will soon be on the market, but are not yet available for showings.




