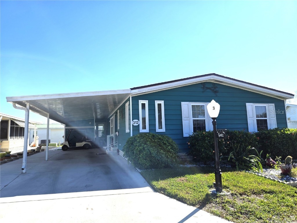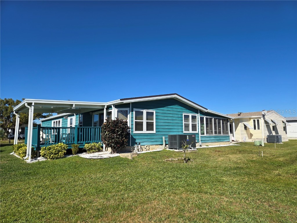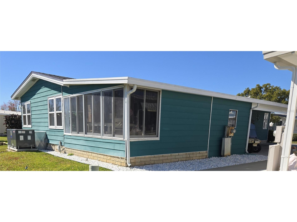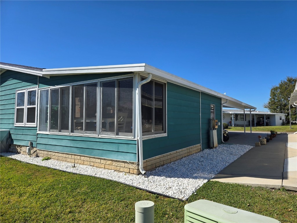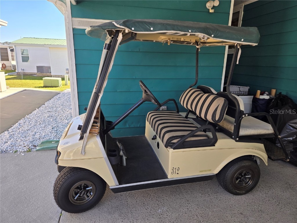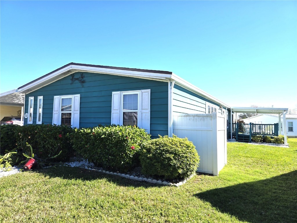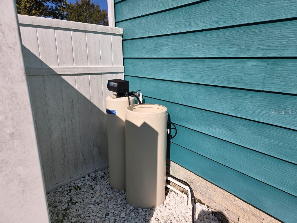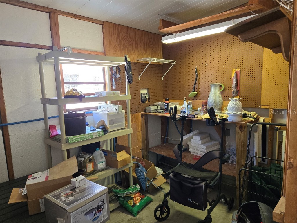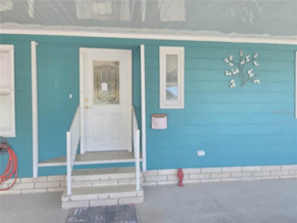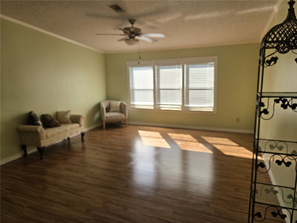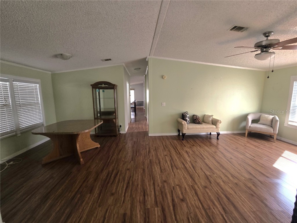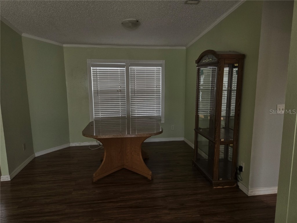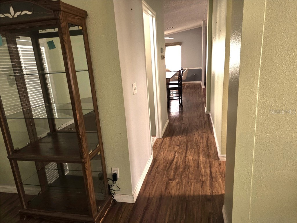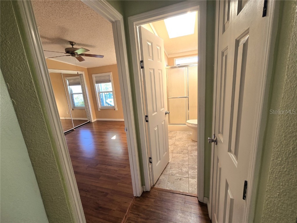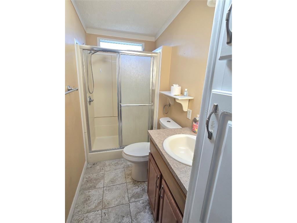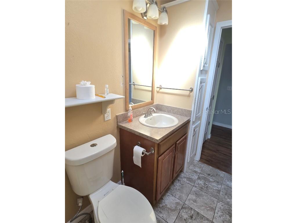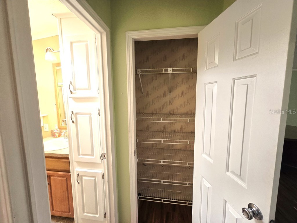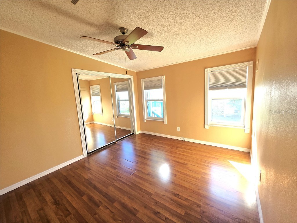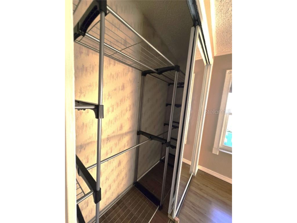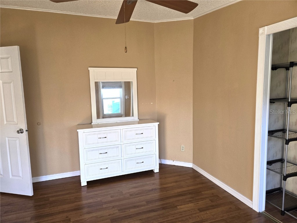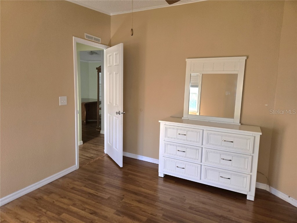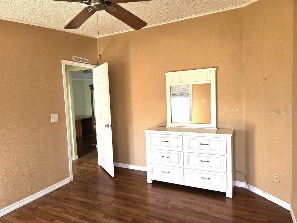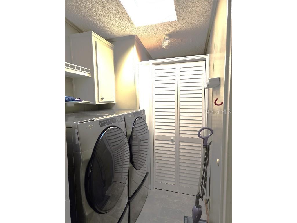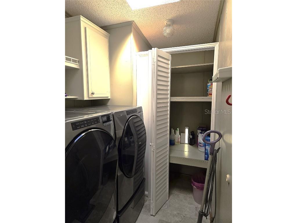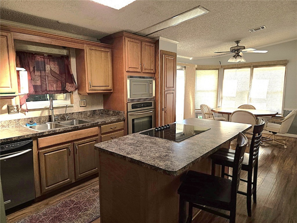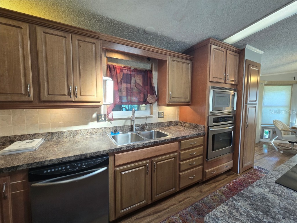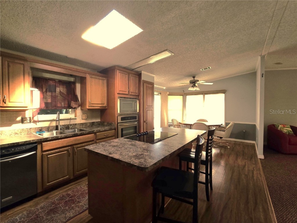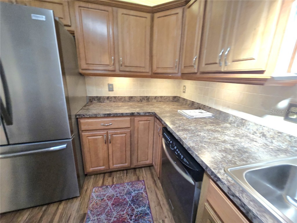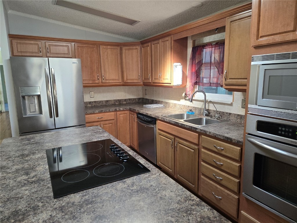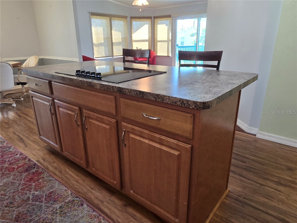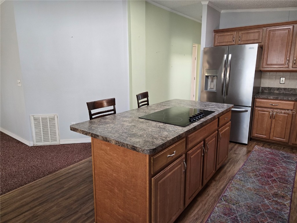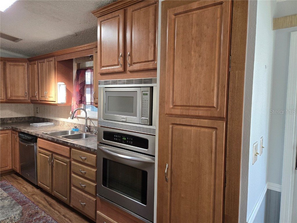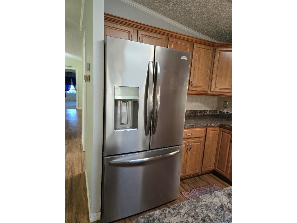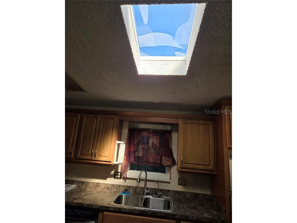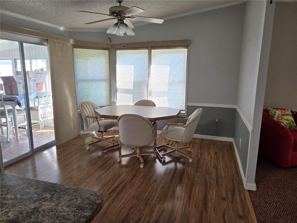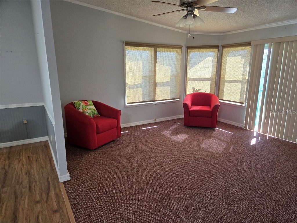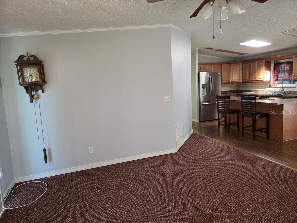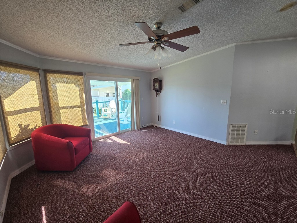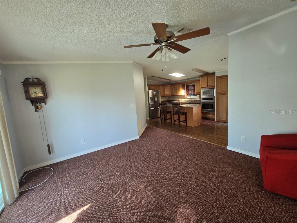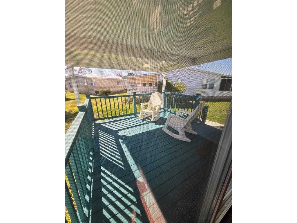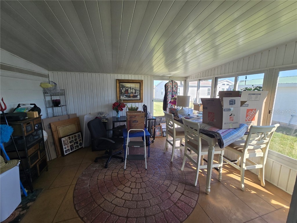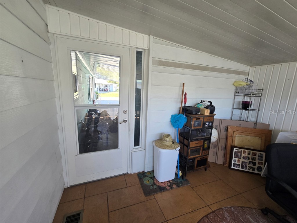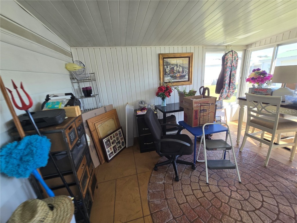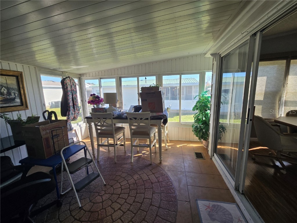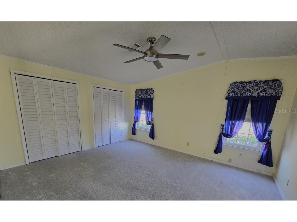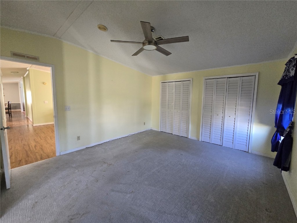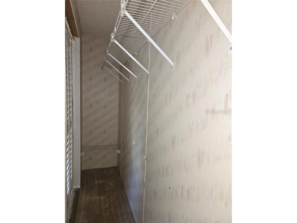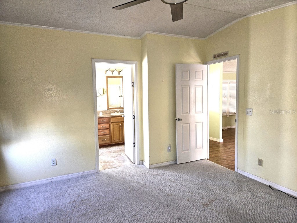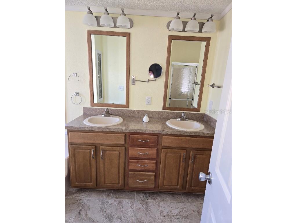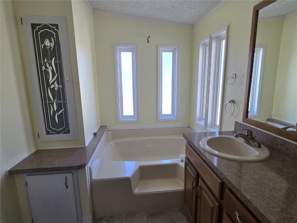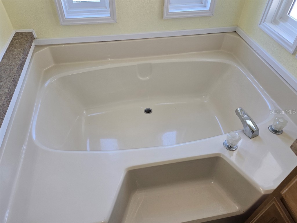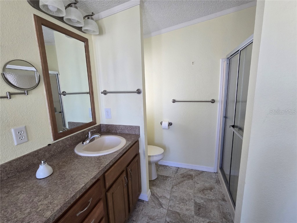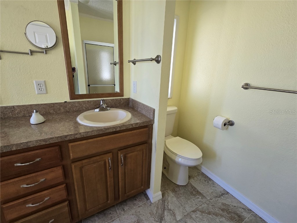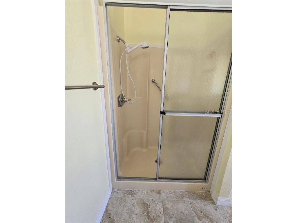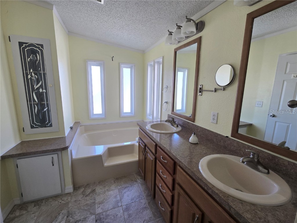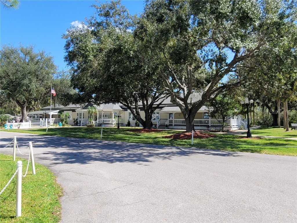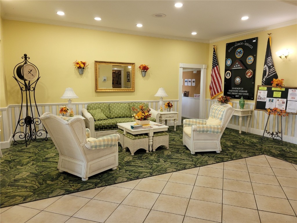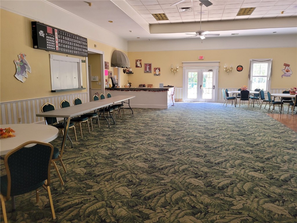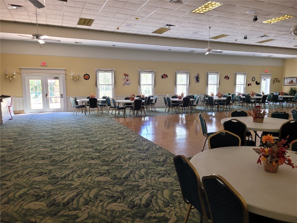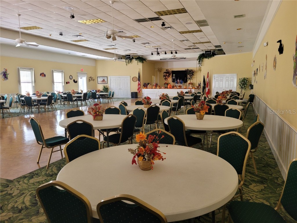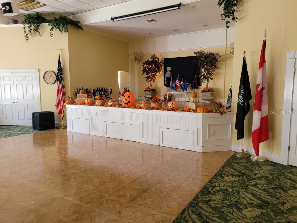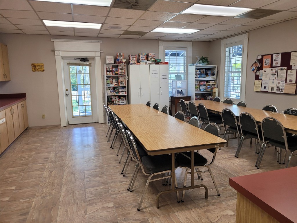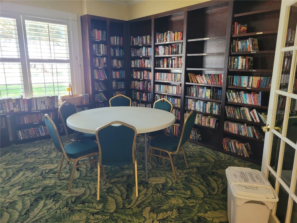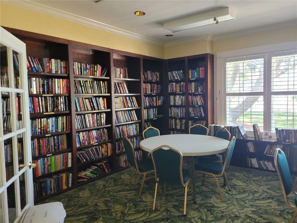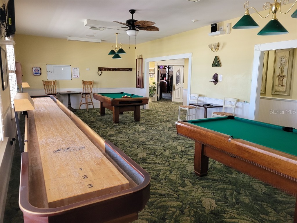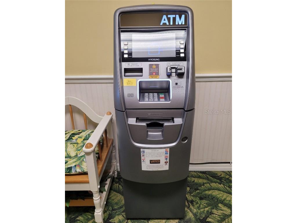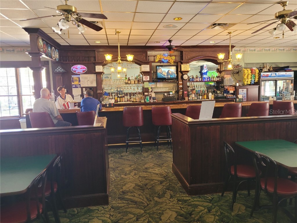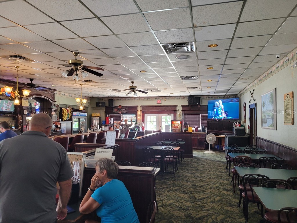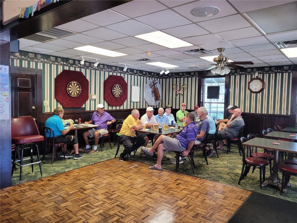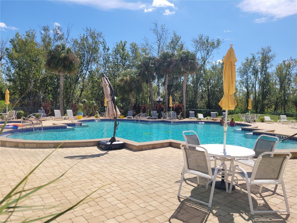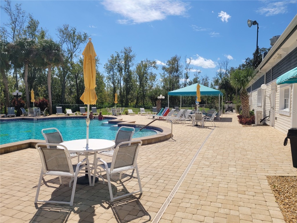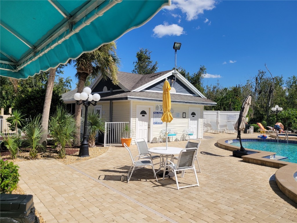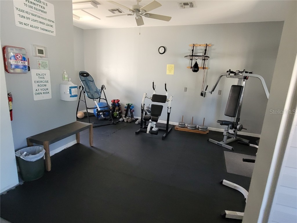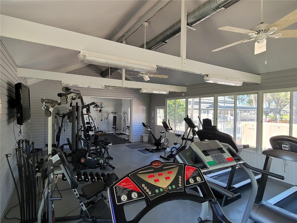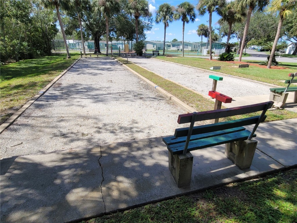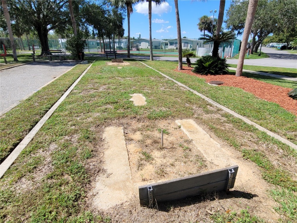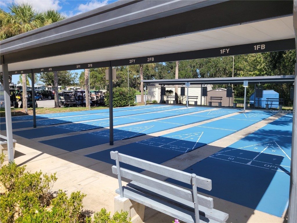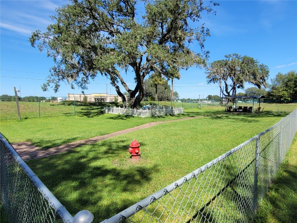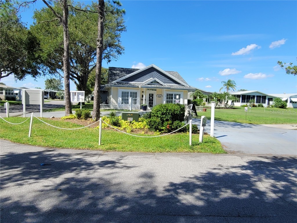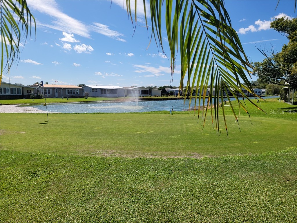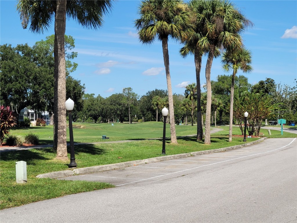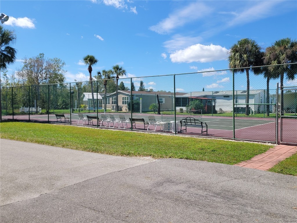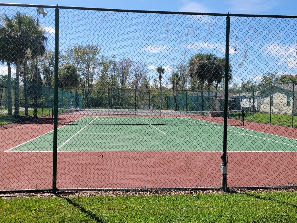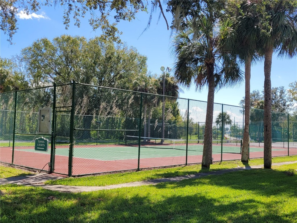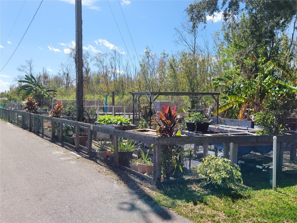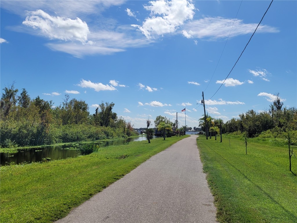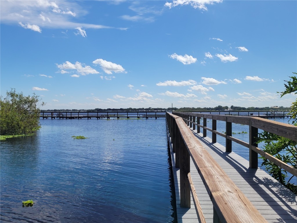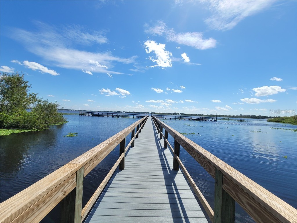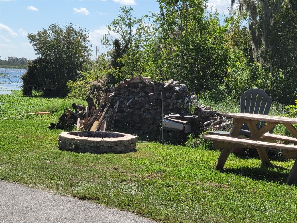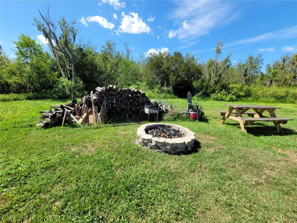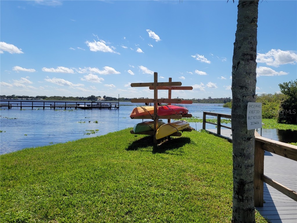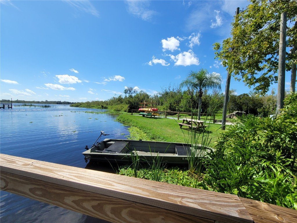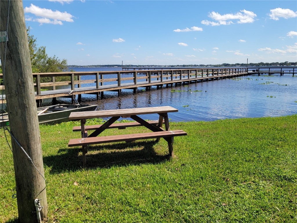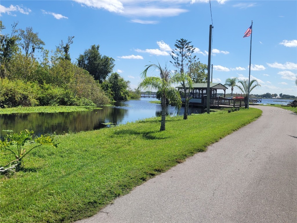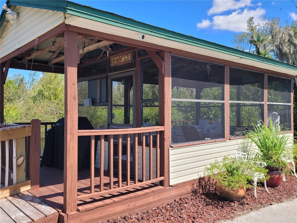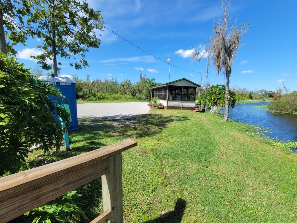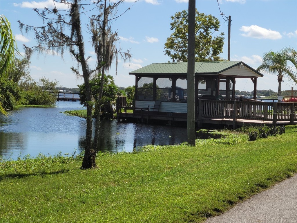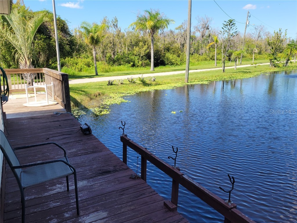312 Townbridge Drive Haines City, FL 33844 - LAKE HENRY
For Sale MLS# P4933286
2 beds 2 baths 1,754 sq ft Single Family
Details for 312 Townbridge Drive
MLS# P4933286
Description for 312 Townbridge Drive, Haines City, FL, 33844 - LAKE HENRY
What a beauty this one is! All updated and waiting for you! Own your own land! Resort style living for an affordable price! Run your own life as this is a community owned by the residents and we make the decisions (I live here!) The HOA includes everything except your electric bill and lawn mowing! This 1989 Home of Merit Double Wide is 1754sf with 2 beds/2 baths, in a split bedroom layout, includes an A/C Florida Room on the back plus a covered side porch deck patio, each accessible from the open floor plan of the Kitchen and Family Room! Kitchen with new SS appliances, breakfast bar with cooktop, built in oven and microwave! You enter into the formal Living Room with a combined Formal Dining Room - such open space you can define! The previous owner used the "dining room" area for their office and computer space! All windows are tilt-in dual pane. Luxury laminate floors, Textured walls and cove molding. New roof (including 3 new skylights) and carport, 2023 AC. Both Bathrooms have hi-rise toilets and counter-height vanities! NO GREY PIPE. Golf cart is staying! An Inside laundry room with added storage space. Shed for all your crafts or tools. Enjoy 18 holes of golf for just $5 green fees in this Gated, Golf Community, located just outside of the city, and approx. 1.25 hrs. from either coast. Great access to Disney, Legoland, and BOK Tower, just to name a few local attractions. In this very friendly, resident-owned community, you can be as active or inactive as you choose! Gatherings at the private Pub or the Community Room, fishing & boating on Lake Henry (dock within the community), gardening, tennis, golf, shuffleboard, pickle ball, horseshoes, swimming in the heated pool, enjoy the hot tub or the 24/7 workout room! Contact this community's website for documents, including Rules/Regs, Application, Financial, and Bylaws. HOA INCLUDES A DVR PLUS 2 HD CABLE BOXES AND INTERNET! (Minimum age in this 55+ community is 50 years old)
Listing Information
Property Type: Residential, Manufactured Home, Traditional
Status: Active
Bedrooms: 2
Bathrooms: 2
Lot Size: 0.11 Acres
Square Feet: 1,754 sq ft
Year Built: 1989
Stories: 1 Story
Construction: Vinyl Siding
Construction Display: New Construction
Subdivision: Sweetwater Golf & Tennis Club Add 01
Foundation: Crawlspace
County: Polk
Construction Status: New Construction
Room Information
Main Floor
Dinette: 10x13
Dining Room: 15x13
Living Room: 15x21
Kitchen: 10x13
Bathroom 2: 7x13
Florida Room: 13x13
Bathroom 2: 7x13
Primary Bathroom: 13x8
Primary Bedroom: 13x26
Bedroom 2:
Laundry: 7x13
Family Room: 13x13
Bathrooms
Full Baths: 2
Additonal Room Information
Laundry: Laundry Room, Inside
Interior Features
Appliances: Built-In Oven, Electric Water Heater, Refrigerator, Washer, Microwave, Dryer, Dishwasher, Disposal, Cooktop, Exhaust Fan, Water Purifier
Flooring: Carpet,Laminate,Vinyl
Basement: Crawl Space
Doors/Windows: Window Treatments, Insulated Windows, Skylight(s), ENERGY STAR Qualified Windows, Storm Window(s), Blinds, Double Pane Windows, Low-Emissivity Windows
Additional Interior Features: Eat-In Kitchen, Ceiling Fan(s), Split Bedrooms, Living/Dining Room, Skylights, Window Treatments, Kitchen/Family Room Combo, Main Level Primary, Open Floorplan
Utilities
Water: Private
Sewer: Private Sewer
Other Utilities: Cable Connected,Electricity Connected,High Speed Internet Available,Phone Available,Sewer Connected,Underground Utilities,Water Connected
Cooling: Humidity Control, Ceiling Fan(s), Central Air
Heating: Central, Electric, Heat Recovery System, Exhaust Fan
Exterior / Lot Features
Parking Description: Covered, Off Street, driveway
Roof: Shingle
Pool: Heated, Association, In Ground, Community, Gunite, Outside Bath Access, Solar Heat
Lot Dimensions: 53x85
Additional Exterior/Lot Features: Sprinkler/Irrigation, Rear Porch, Side Porch, Deck, Flat, Level, Landscaped, Near Public Transit, Private Road, Buyer Approval Required, Near Golf Course, Outside City Limits
Waterfront Details
Standard Water Body: LAKE HENRY
Water Front Features: Lake Privileges
Community Features
Community Features: Recreation Area, Fishing, Fitness, Golf Carts OK, Clubhouse, Golf, Handicap Access, Street Lights, Boat Facilities, Gated, Pool, Lake, Tennis Court(s), Dock
Security Features: Gated Community, Fire Hydrant(s)
Association Amenities: Security, Fitness Center, Spa/Hot Tub, Golf Course, Gated, Recreation Facilities, Storage, Tennis Court(s), Clubhouse, Pool, Cable TV, Shuffleboard Court, Pickleball
HOA Dues Include: Common Areas, Pool(s), Reserve Fund, Road Maintenance, Cable TV, Internet, Water, Trash, Taxes, Recreation Facilities, Sewer, Security
Homeowners Association: Yes
HOA Dues: $376 / Monthly
Driving Directions
From Hwy 27, go west on 17/92 2 miles. SWGT on your left. Turn in and continue on the Blvd past the club house. Turn right at Newcastle, then left on the 3rd street, Townbridge. Home is on your left
Financial Considerations
Terms: Cash,Conventional,FHA,VA Loan
Tax/Property ID: 26-27-26-490051-153120
Tax Amount: 281
Tax Year: 2024
![]() A broker reciprocity listing courtesy: GOOD COMPANY REALTY
A broker reciprocity listing courtesy: GOOD COMPANY REALTY
Based on information provided by Stellar MLS as distributed by the MLS GRID. Information from the Internet Data Exchange is provided exclusively for consumers’ personal, non-commercial use, and such information may not be used for any purpose other than to identify prospective properties consumers may be interested in purchasing. This data is deemed reliable but is not guaranteed to be accurate by Edina Realty, Inc., or by the MLS. Edina Realty, Inc., is not a multiple listing service (MLS), nor does it offer MLS access.
Copyright 2025 Stellar MLS as distributed by the MLS GRID. All Rights Reserved.
Payment Calculator
Interest rate and annual percentage rate (APR) are based on current market conditions, are for informational purposes only, are subject to change without notice and may be subject to pricing add-ons related to property type, loan amount, loan-to-value, credit score and other variables. Estimated closing costs used in the APR calculation are assumed to be paid by the borrower at closing. If the closing costs are financed, the loan, APR and payment amounts will be higher. If the down payment is less than 20%, mortgage insurance may be required and could increase the monthly payment and APR. Contact us for details. Additional loan programs may be available. Accuracy is not guaranteed, and all products may not be available in all borrower's geographical areas and are based on their individual situation. This is not a credit decision or a commitment to lend.
Sales History & Tax Summary for 312 Townbridge Drive
Sales History
| Date | Price | Change |
|---|---|---|
| Currently not available. | ||
Tax Summary
| Tax Year | Estimated Market Value | Total Tax |
|---|---|---|
| Currently not available. | ||
Data powered by ATTOM Data Solutions. Copyright© 2025. Information deemed reliable but not guaranteed.
Schools
Schools nearby 312 Townbridge Drive
| Schools in attendance boundaries | Grades | Distance | Rating |
|---|---|---|---|
| Loading... | |||
| Schools nearby | Grades | Distance | Rating |
|---|---|---|---|
| Loading... | |||
Data powered by ATTOM Data Solutions. Copyright© 2025. Information deemed reliable but not guaranteed.
The schools shown represent both the assigned schools and schools by distance based on local school and district attendance boundaries. Attendance boundaries change based on various factors and proximity does not guarantee enrollment eligibility. Please consult your real estate agent and/or the school district to confirm the schools this property is zoned to attend. Information is deemed reliable but not guaranteed.
SchoolDigger ® Rating
The SchoolDigger rating system is a 1-5 scale with 5 as the highest rating. SchoolDigger ranks schools based on test scores supplied by each state's Department of Education. They calculate an average standard score by normalizing and averaging each school's test scores across all tests and grades.
Coming soon properties will soon be on the market, but are not yet available for showings.
