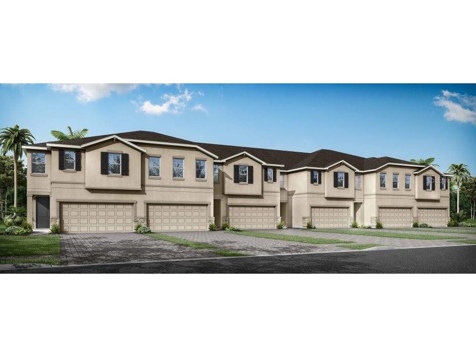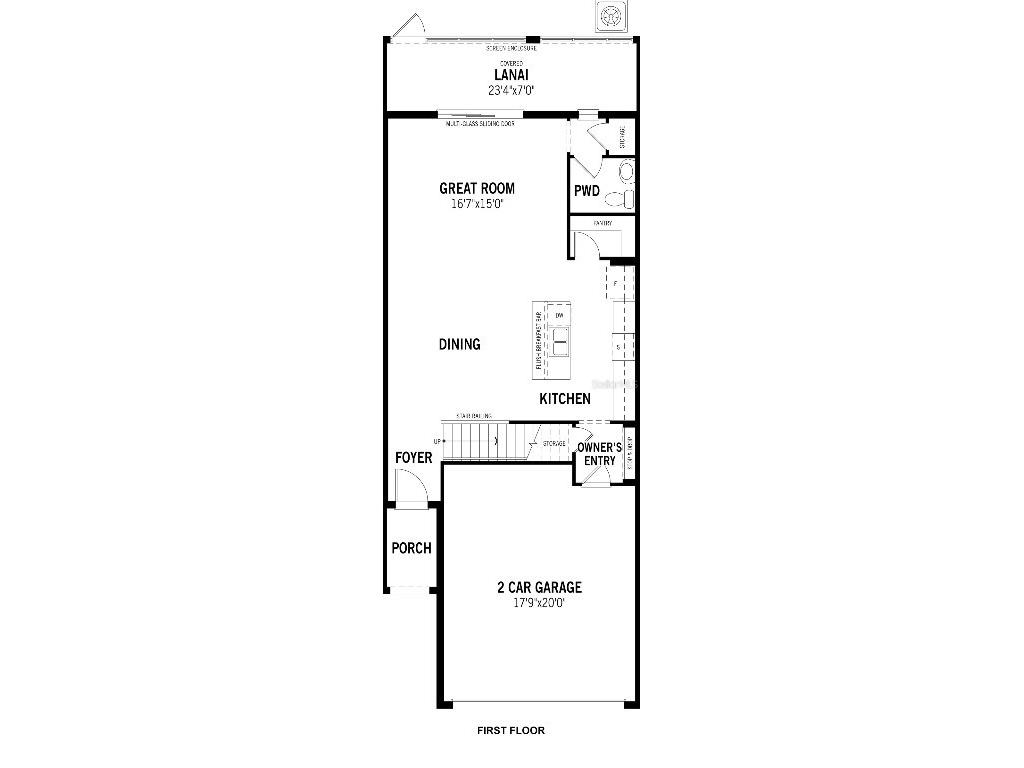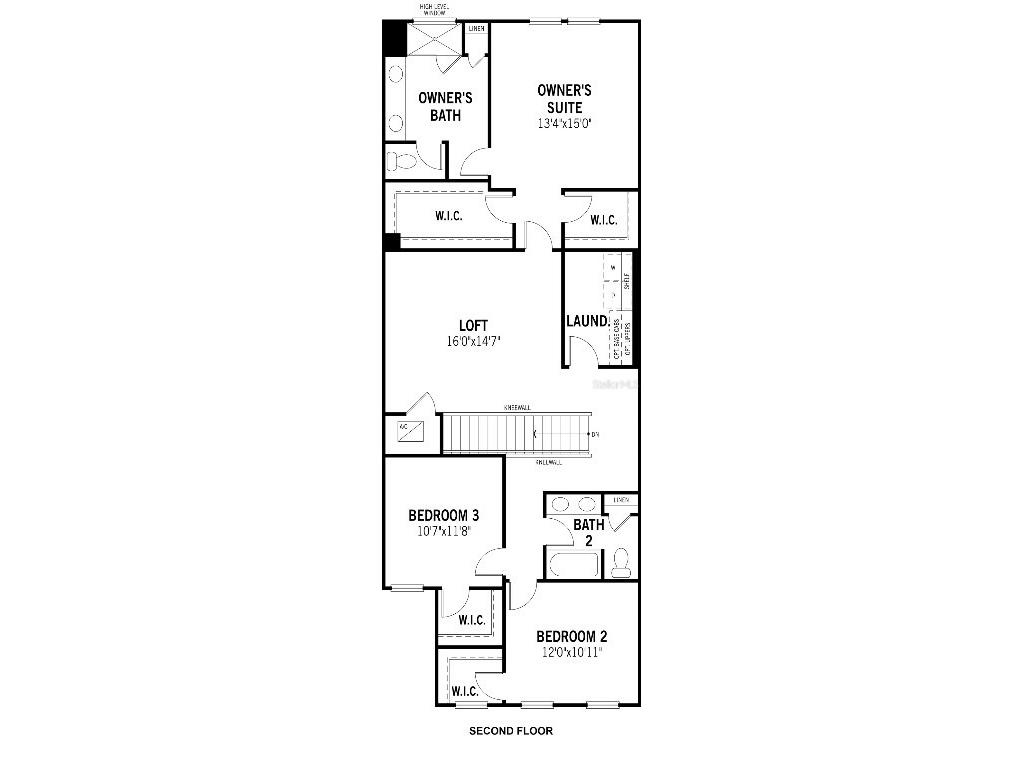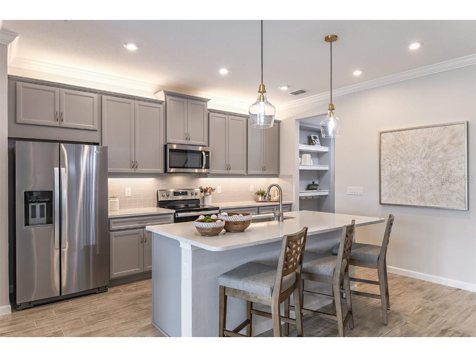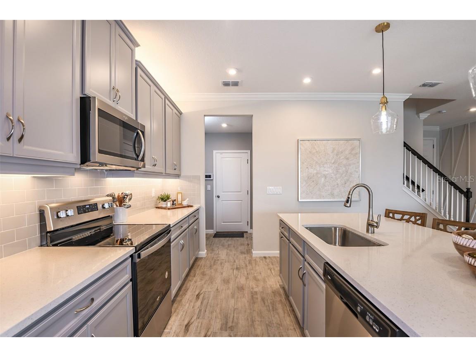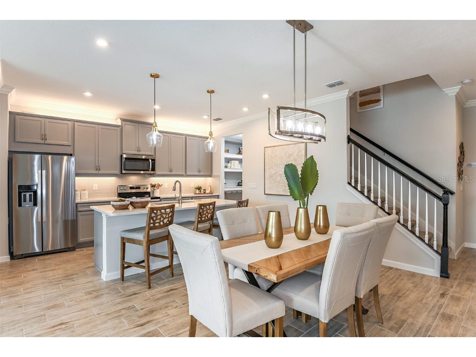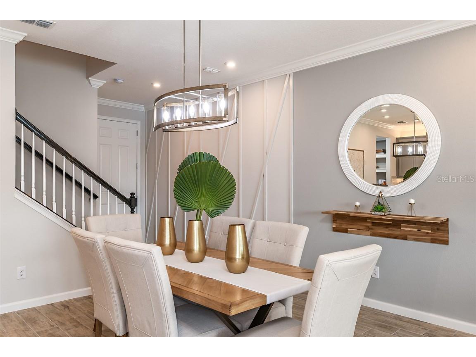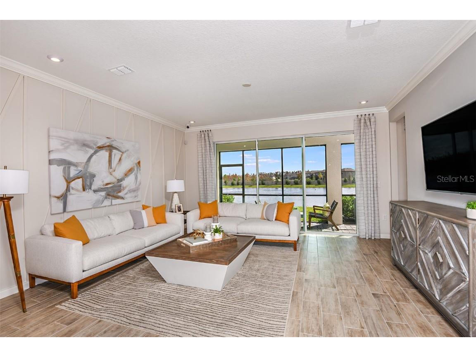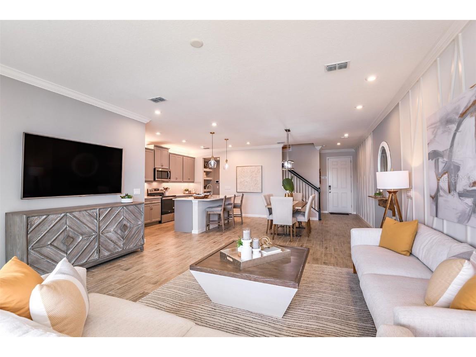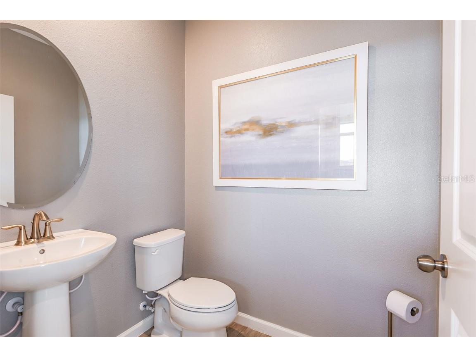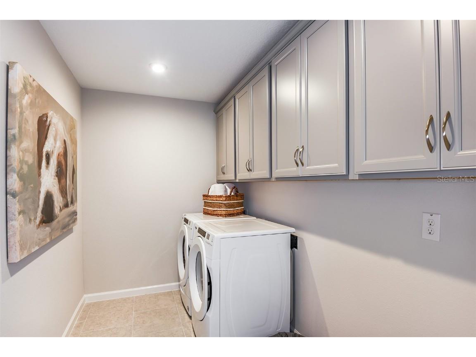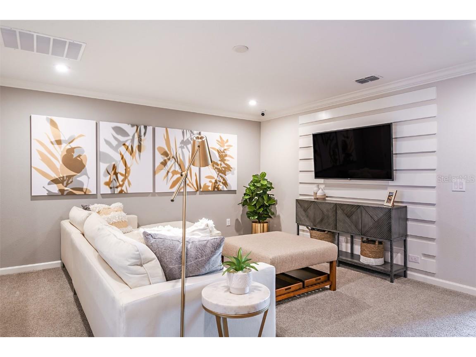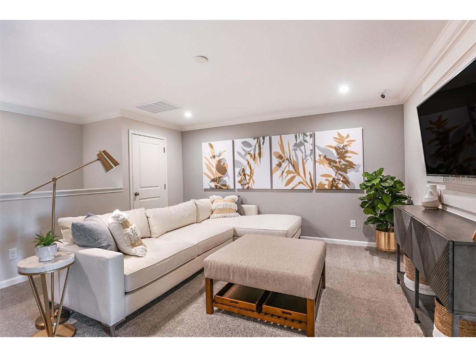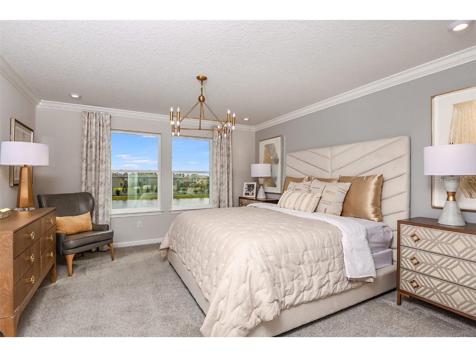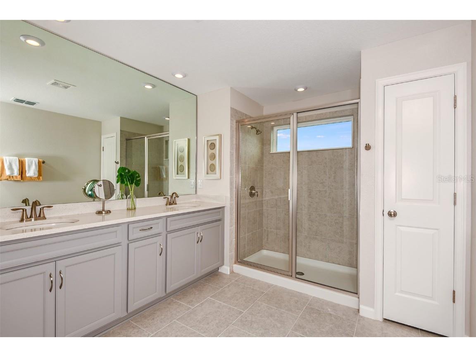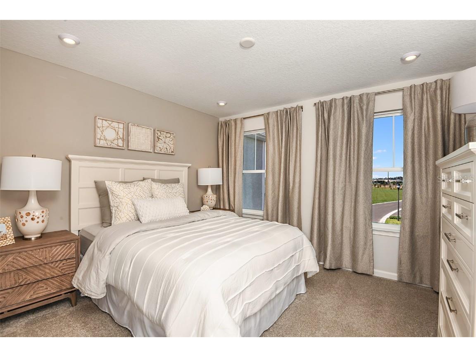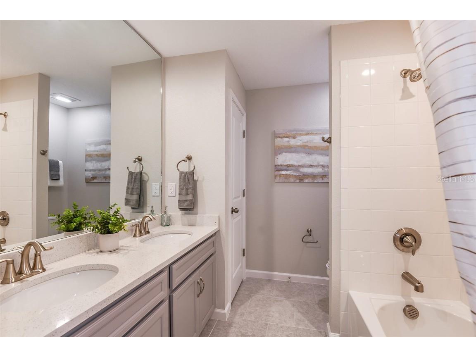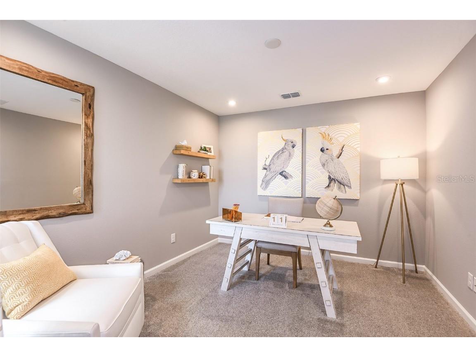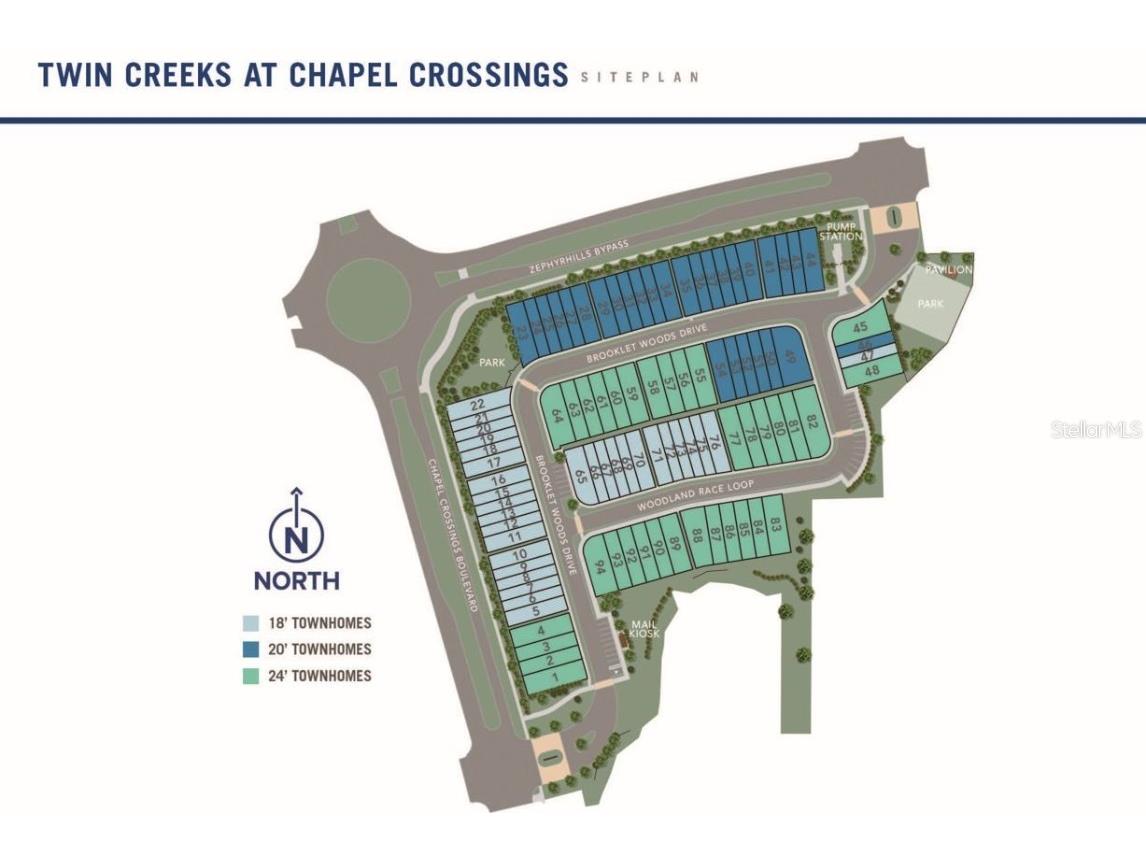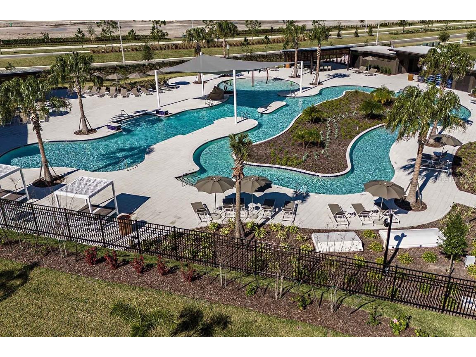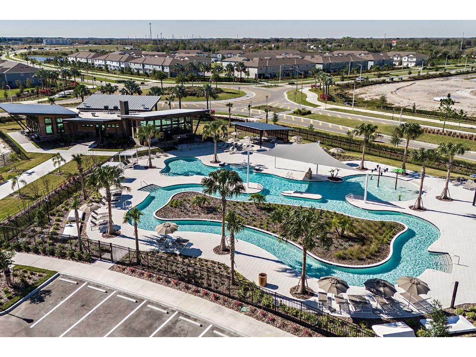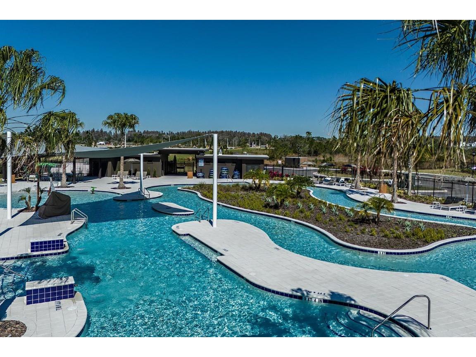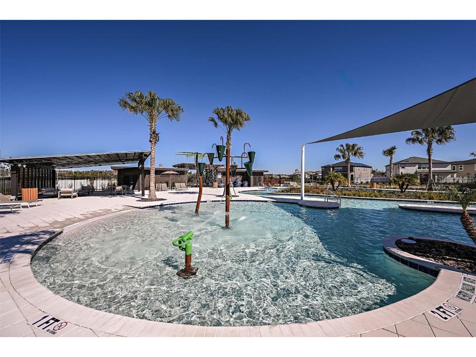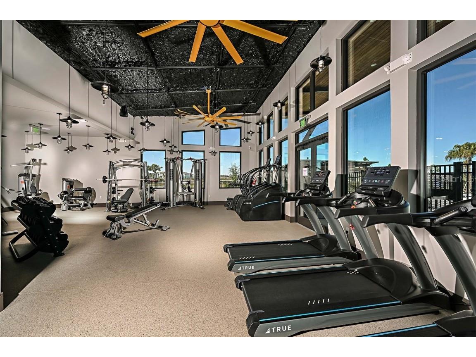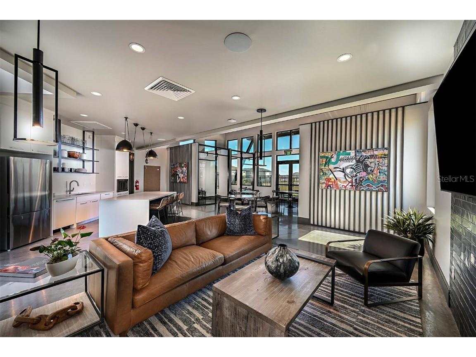$419,315
31499 Woodland Race Loop Wesley Chapel, FL 33545
For Sale MLS# T3519381
3 beds3 baths2,230 sq ftTownhouse/Twinhome
Details for 31499 Woodland Race Loop
MLS# T3519381
Description for 31499 Woodland Race Loop, Wesley Chapel, FL, 33545
Under Construction. The Award-Winning Sebring townhome with French Country exterior design lives like a single-family home. This impressive two-story townhome is 2,230 square feet with 3 bedrooms, 2.5 baths, and a 2-car garage. On the first level of this home, you will find a designer kitchen with amazing cabinet space and a center island with breakfast bar. The cabinets upgraded throughout, including brushed nickel cabinet hardware. This home has quartz countertops color matched to flow with the design features. This home comes with stainless-steel appliances, including the refrigerator. First-floor common areas are upgraded with a modern plank tile. The Dining Area and Great Room naturally flow together. Triple Sliders lead out to the lanai, completely screened in to entice outdoor living. Upstairs, an amazingly spacious loft is versatile and can be used as your second living space, media room, or play area. The Owner's Suite and Owner's Bath are connected to the loft and Owner's Bath with raised-height dual-sink vanities, large shower and a must-see two walk-in closets. Two secondary bedrooms share a full bath and feature walk-in closets. Smart Home Tech package is included as well. Ecobe Thermostat, voice doorbell and touchscreen alarm keypad. The location of this Chapel Crossings community is just a short drive to the local Publix, Home Depot, and Wire Grass or Tampa Premium Outlet Mall. The local public schools for this community will be New River Elementary, Thomas E. Weightman Middle and Wesley Chapel High School as well as local private schools. Estimated Delivery September 2024. Great incentives available for a limited time only. Incentives, pricing, dimensions and features can change at any time without notice or obligation. Photos, renderings and plans are for illustrative purposes only, and should never be relied upon and may vary from the actual home. The photos are from a furnished model home and not the home offered for sale. Room Feature: Linen Closet In Bath (Primary Bedroom).
Listing Information
Property Type: Residential, Townhouse
Status: Active
Bedrooms: 3
Bathrooms: 3
Lot Size: 0.06 Acres
Square Feet: 2,230 sq ft
Year Built: 2024
Garage: Yes
Stories: 2 Story
Construction: Block,HardiPlank Type,Stucco,Wood Frame
Construction Display: New Construction
Subdivision: Twin Creeks At Chapel Crossings
Builder: Mattamy Homes
Foundation: Slab
County: Pasco
Construction Status: Under Construction
School Information
Elementary: New River Elementary
Middle: Thomas E Weightman Middle-Po
High: Wesley Chapel High-Po
Room Information
Main Floor
Kitchen: 12x12
Dinette: 12x12
Great Room: 15x16.7
Upper Floor
Loft: 14.7x16
Bedroom 3: 11.8x10.7
Bedroom 2: 10.1x12
Primary Bedroom: 15x13.4
Bathrooms
Full Baths: 2
1/2 Baths: 1
Additonal Room Information
Laundry: Inside, Laundry Room
Interior Features
Appliances: Electric Water Heater, Microwave, Range, Refrigerator, Dishwasher, Disposal
Flooring: Carpet,Luxury Vinyl,Tile
Doors/Windows: Low-Emissivity Windows, Insulated Windows
Additional Interior Features: Eat-In Kitchen, Loft, Walk-In Closet(s), Open Floorplan, Solid Surface Counters, Smart Home
Utilities
Water: Public
Sewer: Public Sewer
Other Utilities: Cable Available,Electricity Connected,High Speed Internet Available,Municipal Utilities,Phone Available,Sewer Connected,Underground Utilities,Water Connected
Cooling: Central Air
Heating: Electric, Central
Exterior / Lot Features
Attached Garage: Attached Garage
Garage Spaces: 2
Parking Description: Garage, Garage Door Opener
Roof: Shingle
Pool: Community
Additional Exterior/Lot Features: Sprinkler/Irrigation, In-Wall Pest Control System, Screened, Covered, Rear Porch, Level, Flat, Landscaped
Community Features
Community Features: Pool, Playground, Sidewalks, Street Lights, Clubhouse
Security Features: Smoke Detector(s)
HOA Dues Include: Maintenance Grounds, Recreation Facilities, Pool(s)
Homeowners Association: Yes
HOA Dues: $217 / Monthly
Driving Directions
North i-75 to exit 279 towards Zephyrhills/Wesley Chapel. Continue onto FL-54 East/Wesley Chapel Blvd. Go approx 3.7 miles and turn left onto Chapel Crossings Blvd/Curley Rd at the redlight. Take the first right at the gate right before the roundabout. This is Brooklet Woods Drive. Once on Brooklet, take the first right onto Woodland Race Loop. Home is down at the bottom of the section on the left.
Financial Considerations
Terms: Cash,Conventional,FHA,VA Loan
Tax/Property ID: 10-26-20-0090-00000-0780
Tax Amount: 2078
Tax Year: 2023
Price Changes
| Date | Price | Change |
|---|---|---|
| 04/16/2024 11.46 AM | $419,315 |
![]() A broker reciprocity listing courtesy: MATTAMY REAL ESTATE SERVICES
A broker reciprocity listing courtesy: MATTAMY REAL ESTATE SERVICES
Based on information provided by Stellar MLS as distributed by the MLS GRID. Information from the Internet Data Exchange is provided exclusively for consumers’ personal, non-commercial use, and such information may not be used for any purpose other than to identify prospective properties consumers may be interested in purchasing. This data is deemed reliable but is not guaranteed to be accurate by Edina Realty, Inc., or by the MLS. Edina Realty, Inc., is not a multiple listing service (MLS), nor does it offer MLS access.
Copyright 2024 Stellar MLS as distributed by the MLS GRID. All Rights Reserved.
Payment Calculator
The loan's interest rate will depend upon the specific characteristics of the loan transaction and credit profile up to the time of closing.
Sales History & Tax Summary for 31499 Woodland Race Loop
Sales History
| Date | Price | Change |
|---|---|---|
| Currently not available. | ||
Tax Summary
| Tax Year | Estimated Market Value | Total Tax |
|---|---|---|
| Currently not available. | ||
Data powered by ATTOM Data Solutions. Copyright© 2024. Information deemed reliable but not guaranteed.
Schools
Schools nearby 31499 Woodland Race Loop
| Schools in attendance boundaries | Grades | Distance | SchoolDigger® Rating i |
|---|---|---|---|
| Loading... | |||
| Schools nearby | Grades | Distance | SchoolDigger® Rating i |
|---|---|---|---|
| Loading... | |||
Data powered by ATTOM Data Solutions. Copyright© 2024. Information deemed reliable but not guaranteed.
The schools shown represent both the assigned schools and schools by distance based on local school and district attendance boundaries. Attendance boundaries change based on various factors and proximity does not guarantee enrollment eligibility. Please consult your real estate agent and/or the school district to confirm the schools this property is zoned to attend. Information is deemed reliable but not guaranteed.
SchoolDigger® Rating
The SchoolDigger rating system is a 1-5 scale with 5 as the highest rating. SchoolDigger ranks schools based on test scores supplied by each state's Department of Education. They calculate an average standard score by normalizing and averaging each school's test scores across all tests and grades.
Coming soon properties will soon be on the market, but are not yet available for showings.
