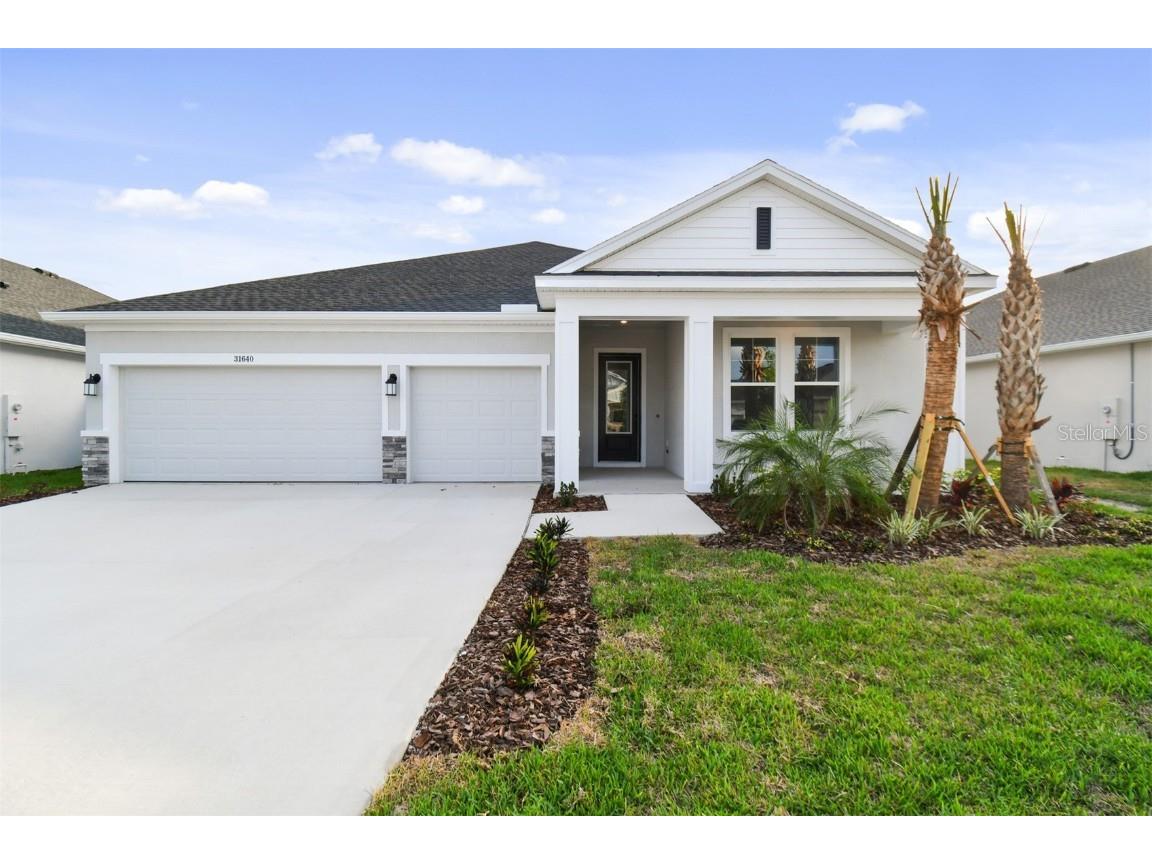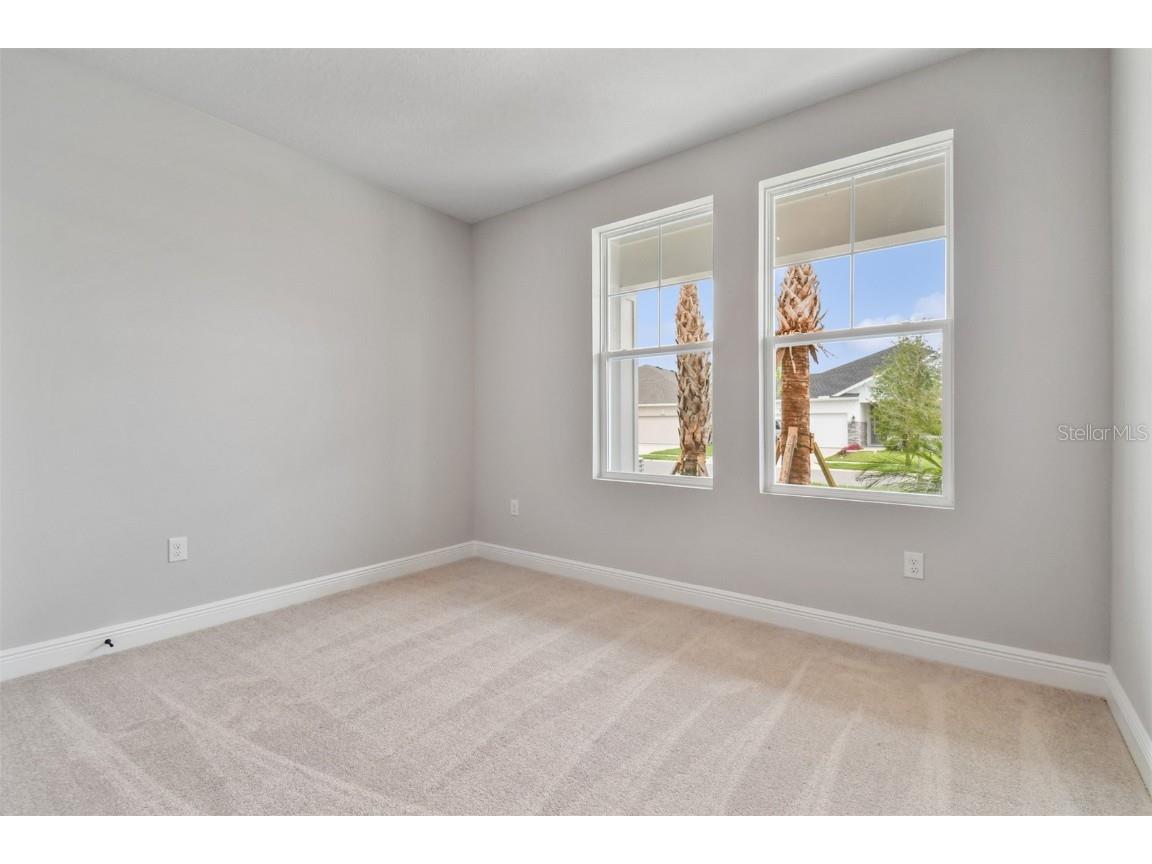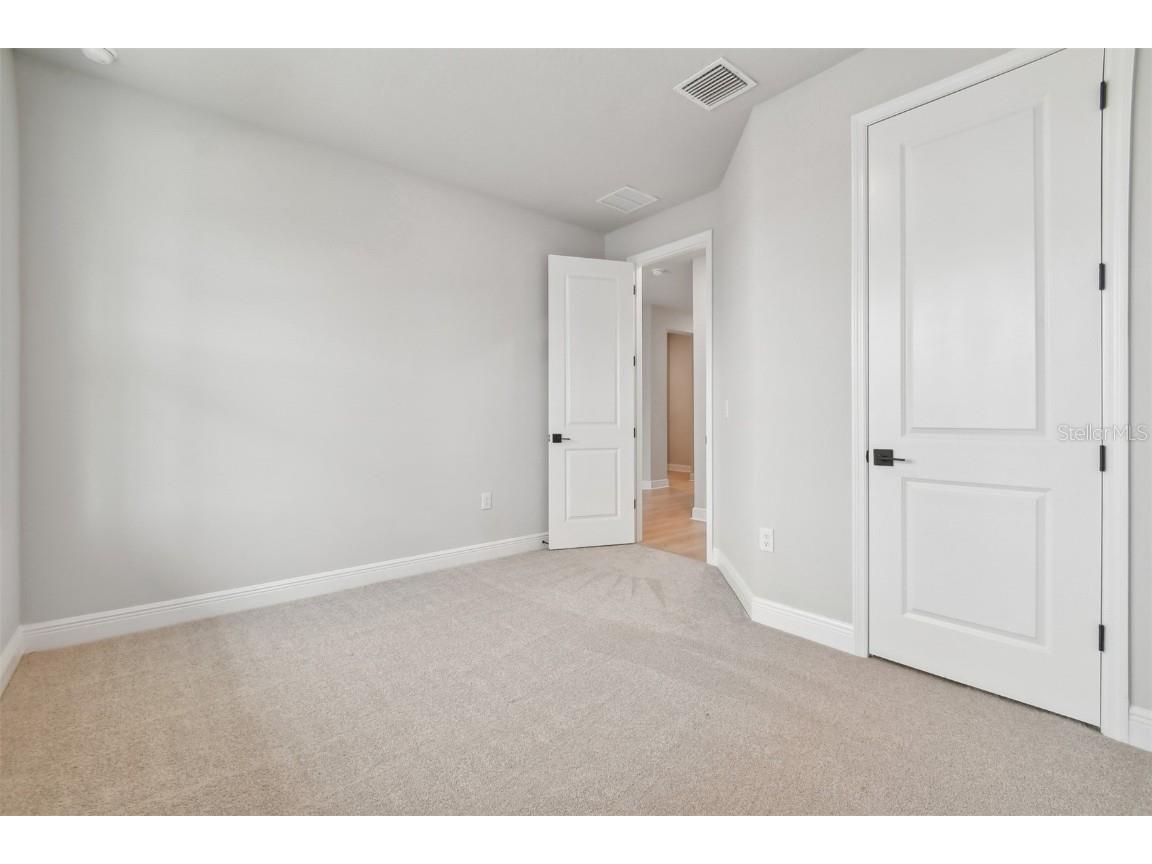31640 Westbury Estates Avenue Wesley Chapel, FL 33545
Pending MLS# T3511466
4 beds 3 baths 2,431 sq ft Single Family
Details for 31640 Westbury Estates Avenue
MLS# T3511466
Description for 31640 Westbury Estates Avenue, Wesley Chapel, FL, 33545
Enjoy the inspired and distinguished lifestyle advantages of The Edinger new home plan. Retire to the elegance of your deluxe Owner’s Retreat, featuring a luxurious bathroom and a wardrobe-expanding walk-in closet. The spacious study presents a versatile opportunity to create your ideal home office, a welcoming den, or reading lounge. The extra bedrooms are ideal spaces for unique personalities to grow, and the private suite offers the ideal arrangement for out-of-town guests. Collaborate on culinary adventures in the streamlined kitchen that includes a corner pantry, wrap-around counters, and a presentation island. The mudroom and enhanced laundry room bring convenience to every day. David Weekley's World-class Customer Service will make the building process a delight with this impressive new home plan.
Listing Information
Property Type: Residential, Single Family Residence
Status: Pending
Bedrooms: 4
Bathrooms: 3
Lot Size: 0.17 Acres
Square Feet: 2,431 sq ft
Year Built: 2024
Garage: Yes
Stories: 1 Story
Construction: Block
Construction Display: New Construction
Subdivision: Chapel Crossings
Builder: David Weekley Homes
Foundation: Slab
County: Pasco
Construction Status: New Construction
School Information
Elementary: New River Elementary
Middle: Thomas E Weightman Middle-Po
High: Wesley Chapel High-Po
Room Information
Main Floor
Living Room: 15x15
Primary Bedroom: 18x15
Kitchen: 12x19
Bathrooms
Full Baths: 3
Additonal Room Information
Laundry: Inside
Interior Features
Appliances: Range Hood, Built-In Oven, Microwave, Range, Cooktop, Dishwasher, Convection Oven, Exhaust Fan
Flooring: Carpet,Ceramic Tile,Laminate
Doors/Windows: Low-Emissivity Windows
Accessibility: Wheelchair Access
Additional Interior Features: Living/Dining Room, High Ceilings, Open Floorplan, Kitchen/Family Room Combo
Utilities
Water: Public
Sewer: Public Sewer
Other Utilities: Cable Available,Electricity Connected,Fiber Optic Available,Sewer Connected,Underground Utilities,Water Connected
Cooling: Central Air
Heating: Central, Electric
Exterior / Lot Features
Attached Garage: Attached Garage
Garage Spaces: 3
Parking Description: Garage, Garage Door Opener
Roof: Shingle
Pool: Community, Association
Additional Exterior/Lot Features: Rain Gutters, Sprinkler/Irrigation, In-Wall Pest Control System
Community Features
Community Features: Sidewalks, Pool, Playground, Handicap Access, Street Lights, Park, Fitness, Community Mailbox
Security Features: Fire Hydrant(s)
Association Amenities: Trail(s), Clubhouse, Fitness Center, Park, Recreation Facilities, Pool, Playground
HOA Dues Include: Reserve Fund, Maintenance Grounds, Common Areas, Maintenance Structure, Pool(s), Trash, Taxes, Recreation Facilities, Sewer
Homeowners Association: Yes
HOA Dues: $110 / Annually
Driving Directions
I-75 to exit 279 East on SR54 for 3.7 miles to left on Curley Rd. Stay straight on the round-a-bout (or, take the secondexit at the round-a-bout) to Chapel Crossings Blvd. Right on Westbury Estates Ave.
Financial Considerations
Terms: Cash,Conventional,FHA,VA Loan
Tax/Property ID: 10-26-20-0060-00700-0030
Tax Amount: 3898
Tax Year: 2023
Price Changes
| Date | Price | Change |
|---|---|---|
| 11/01/2024 09.39 AM | $624,990 | -$15,000 |
| 06/21/2024 12.43 PM | $639,990 | -$5,000 |
| 06/06/2024 12.49 PM | $644,990 | -$5,000 |
| 04/22/2024 12.32 PM | $649,990 | -$15,000 |
| 04/03/2024 02.52 PM | $664,990 | -$6,700 |
| 03/13/2024 01.27 PM | $671,690 |
![]() A broker reciprocity listing courtesy: WEEKLEY HOMES REALTY COMPANY
A broker reciprocity listing courtesy: WEEKLEY HOMES REALTY COMPANY
Based on information provided by Stellar MLS as distributed by the MLS GRID. Information from the Internet Data Exchange is provided exclusively for consumers’ personal, non-commercial use, and such information may not be used for any purpose other than to identify prospective properties consumers may be interested in purchasing. This data is deemed reliable but is not guaranteed to be accurate by Edina Realty, Inc., or by the MLS. Edina Realty, Inc., is not a multiple listing service (MLS), nor does it offer MLS access.
Copyright 2024 Stellar MLS as distributed by the MLS GRID. All Rights Reserved.
Sales History & Tax Summary for 31640 Westbury Estates Avenue
Sales History
| Date | Price | Change |
|---|---|---|
| Currently not available. | ||
Tax Summary
| Tax Year | Estimated Market Value | Total Tax |
|---|---|---|
| Currently not available. | ||
Data powered by ATTOM Data Solutions. Copyright© 2024. Information deemed reliable but not guaranteed.
Schools
Schools nearby 31640 Westbury Estates Avenue
| Schools in attendance boundaries | Grades | Distance | Rating |
|---|---|---|---|
| Loading... | |||
| Schools nearby | Grades | Distance | Rating |
|---|---|---|---|
| Loading... | |||
Data powered by ATTOM Data Solutions. Copyright© 2024. Information deemed reliable but not guaranteed.
The schools shown represent both the assigned schools and schools by distance based on local school and district attendance boundaries. Attendance boundaries change based on various factors and proximity does not guarantee enrollment eligibility. Please consult your real estate agent and/or the school district to confirm the schools this property is zoned to attend. Information is deemed reliable but not guaranteed.
SchoolDigger ® Rating
The SchoolDigger rating system is a 1-5 scale with 5 as the highest rating. SchoolDigger ranks schools based on test scores supplied by each state's Department of Education. They calculate an average standard score by normalizing and averaging each school's test scores across all tests and grades.
Coming soon properties will soon be on the market, but are not yet available for showings.















































































