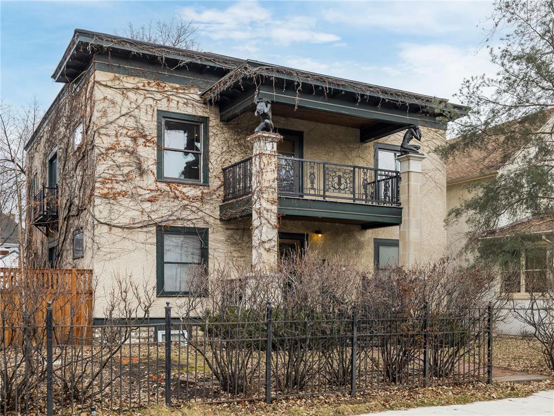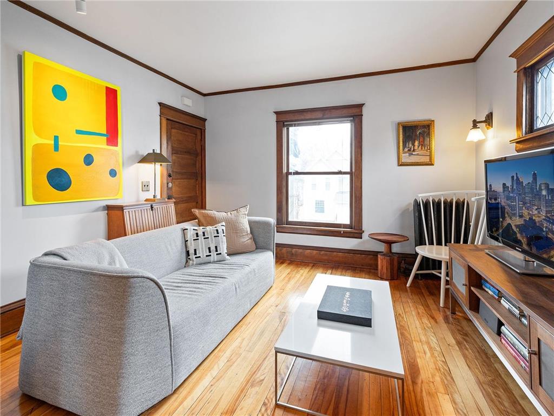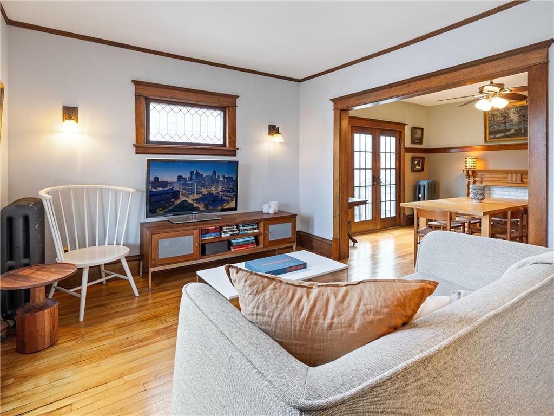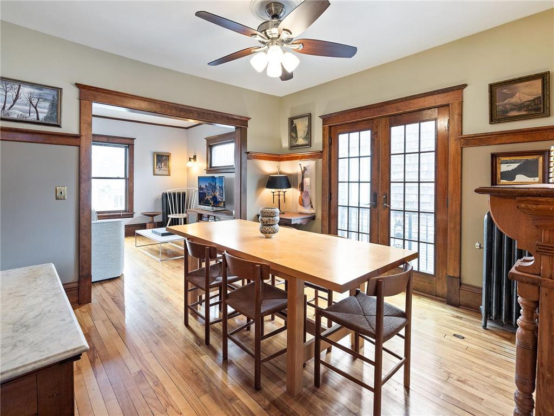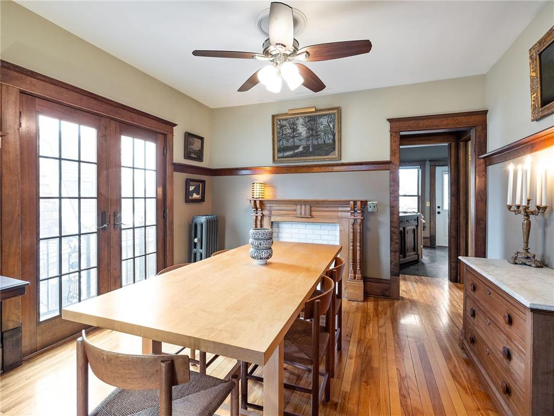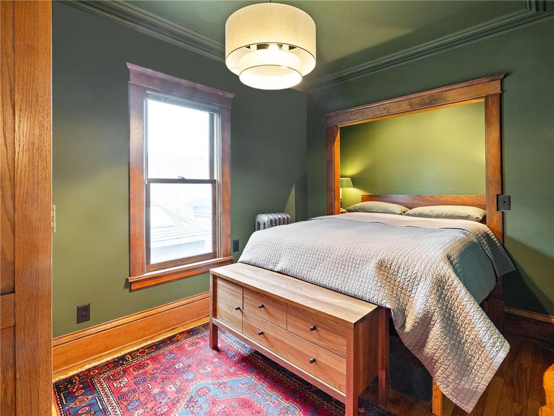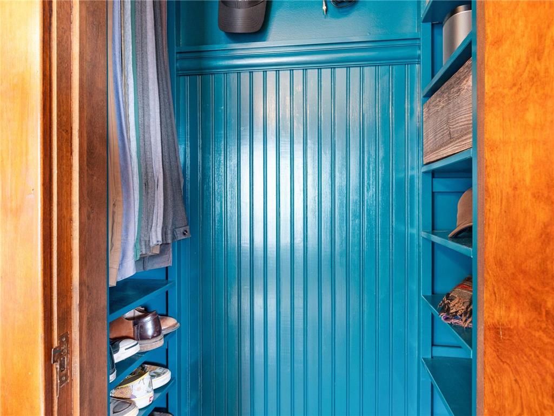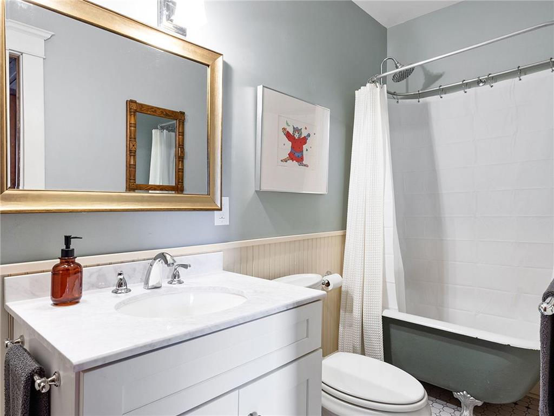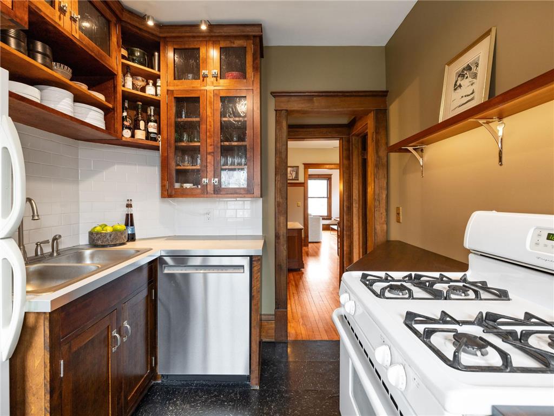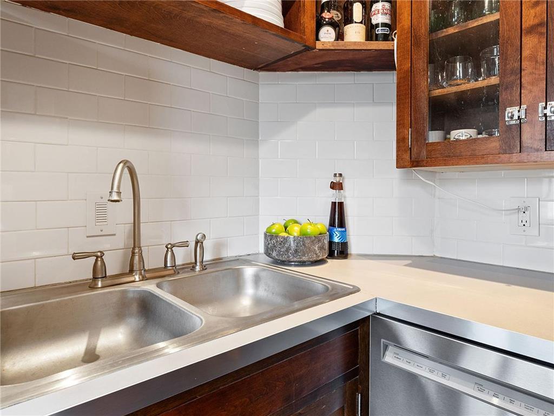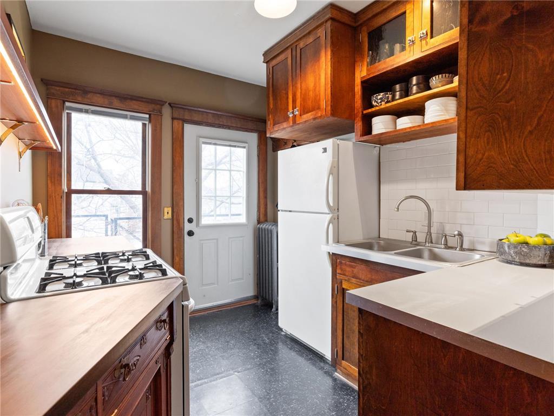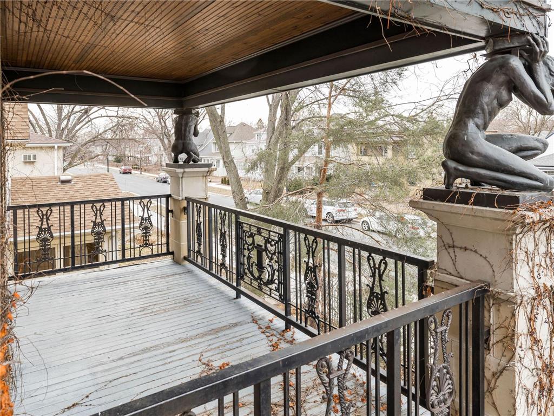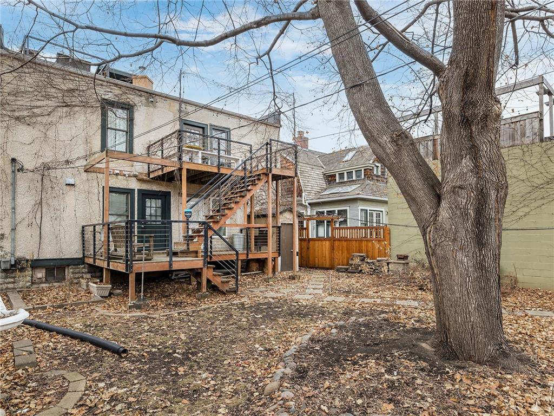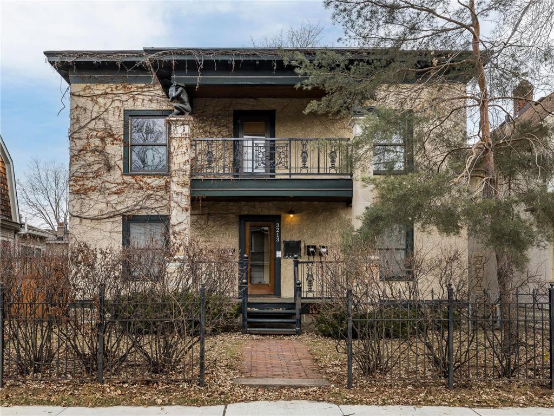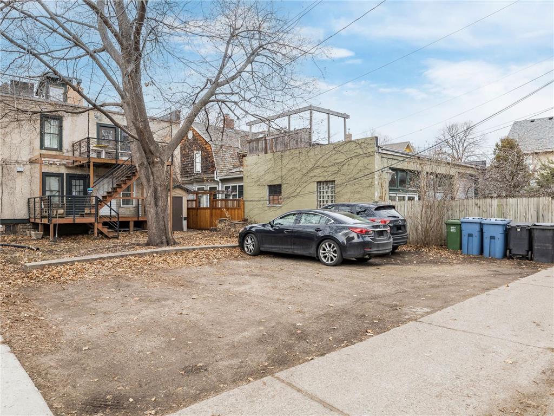$160,000
Off-Market Date: 04/16/20243213 Grand Avenue S #3 Minneapolis, MN 55408
Pending MLS# 6485225
1 beds1 baths541 sq ftCondo
Details for 3213 Grand Avenue S #3
MLS# 6485225
Description for 3213 Grand Avenue S #3, Minneapolis, MN, 55408
Welcome to this exceptionally chic and stylish 1 bed, 1 bath condo nestled in a terrific Lyndale location! Offering a seamless blend of vintage character with modern updates, this unit stands out with its bespoke millwork and gleaming hardwood flooring throughout. The generous living room flows effortlessly into the formal dining space, featuring beautiful original woodwork and grand french doors that bathe the space in natural light and offer a wonderful indoor/outdoor experience in the warmer months.The efficient and sunny cook's kitchen boasts an updated dishwasher and fixtures, while the inviting bedroom and stylish bath round out this fabulous interior. As the only unit on this corner of the building, enjoy the unique advantage of a private backyard deck, perfect for quiet mornings or entertaining. Additionally, this home provides nearly exclusive access to a shared covered balcony at the front, offering a serene spot to relax with family and friends. Move in and enjoy!
Listing Information
Property Type: Residential, Condo, Low Rise (3- Levels)
Status: Pending
Bedrooms: 1
Bathrooms: 1
Lot Size: 0.12 Acres
Square Feet: 541 sq ft
Year Built: 1912
Foundation: 541 sq ft
Stories: 2 Stories
Property Attached: Yes
Subdivision: Cic 1457 Caryatid Condo
County: Hennepin
Days On Market: 10
Construction Status: Previously Owned
School Information
District: 1 - Minneapolis
Room Information
Main Floor
Bedroom 1: 11x08
Dining Room: 12x11
Kitchen: 10x08
Living Room: 13x11
Bathrooms
Full Baths: 1
Additonal Room Information
Dining: Separate/Formal Dining Room
Bath Description:: Main Floor Full Bath
Interior Features
Square Footage above: 541 sq ft
Appliances: Range, Refrigerator, Dishwasher
Basement: Concrete Block, Unfinished
Additional Interior Features: Hardwood Floors, Natural Woodwork, Ceiling Fan(s), Kitchen Window, French Doors, Main Floor Primary
Utilities
Water: City Water/Connected
Sewer: City Sewer/Connected
Heating: Boiler, Hot Water, Natural Gas
Exterior / Lot Features
Parking Description: Driveway - Gravel, Unassigned, Driveway - Shared, Uncovered/Open
Exterior: Stucco
Roof: Age Over 8 Years
Lot Dimensions: 124x42
Zoning: Residential-Single Family
Additional Exterior/Lot Features: Deck, Balcony, Road Frontage - City
Community Features
Association Amenities: Porch, Deck, Common Garden
HOA Dues Include: Shared Amenities, Controlled Access, Gas, Building Exterior, Hazard Insurance, Sanitation, Parking Space, Water/Sewer, Heating
Pets Allowed: Yes
Homeowners Association: Yes
Association Name: Matt Schallow
HOA Dues: $236 / Monthly
Driving Directions
Lyndale Avenue East on 32nd Street South of Grand Avenue.
Financial Considerations
Other Annual Tax: $101
Covenants/Deed Restrictions: Pets - Dogs Allowed, Pets - Cats Allowed, Rental Restrictions May Apply
Tax/Property ID: 0302824230198
Tax Amount: 1478.03
Tax Year: 2024
HomeStead Description: Homesteaded
Price Changes
| Date | Price | Change |
|---|---|---|
| 04/04/2024 04.44 PM | $160,000 |
![]() A broker reciprocity listing courtesy: Lakes Sotheby's International Realty
A broker reciprocity listing courtesy: Lakes Sotheby's International Realty
The data relating to real estate for sale on this web site comes in part from the Broker Reciprocity℠ Program of the Regional Multiple Listing Service of Minnesota, Inc. Real estate listings held by brokerage firms other than Edina Realty, Inc. are marked with the Broker Reciprocity℠ logo or the Broker Reciprocity℠ thumbnail and detailed information about them includes the name of the listing brokers. Edina Realty, Inc. is not a Multiple Listing Service (MLS), nor does it offer MLS access. This website is a service of Edina Realty, Inc., a broker Participant of the Regional Multiple Listing Service of Minnesota, Inc. IDX information is provided exclusively for consumers personal, non-commercial use and may not be used for any purpose other than to identify prospective properties consumers may be interested in purchasing. Open House information is subject to change without notice. Information deemed reliable but not guaranteed.
Copyright 2024 Regional Multiple Listing Service of Minnesota, Inc. All Rights Reserved.
Sales History & Tax Summary for 3213 Grand Avenue S #3
Sales History
| Date | Price | Change |
|---|---|---|
| Currently not available. | ||
Tax Summary
| Tax Year | Estimated Market Value | Total Tax |
|---|---|---|
| Currently not available. | ||
Data powered by ATTOM Data Solutions. Copyright© 2024. Information deemed reliable but not guaranteed.
Schools
Schools nearby 3213 Grand Avenue S #3
| Schools in attendance boundaries | Grades | Distance | SchoolDigger® Rating i |
|---|---|---|---|
| Loading... | |||
| Schools nearby | Grades | Distance | SchoolDigger® Rating i |
|---|---|---|---|
| Loading... | |||
Data powered by ATTOM Data Solutions. Copyright© 2024. Information deemed reliable but not guaranteed.
The schools shown represent both the assigned schools and schools by distance based on local school and district attendance boundaries. Attendance boundaries change based on various factors and proximity does not guarantee enrollment eligibility. Please consult your real estate agent and/or the school district to confirm the schools this property is zoned to attend. Information is deemed reliable but not guaranteed.
SchoolDigger® Rating
The SchoolDigger rating system is a 1-5 scale with 5 as the highest rating. SchoolDigger ranks schools based on test scores supplied by each state's Department of Education. They calculate an average standard score by normalizing and averaging each school's test scores across all tests and grades.
Coming soon properties will soon be on the market, but are not yet available for showings.
