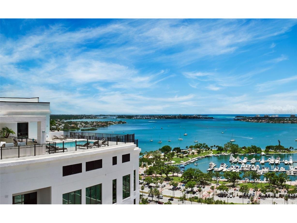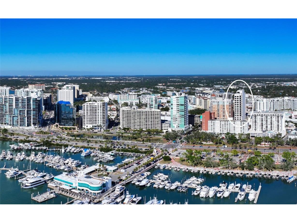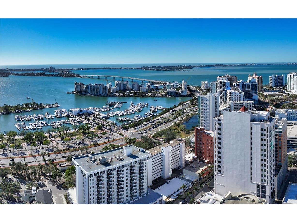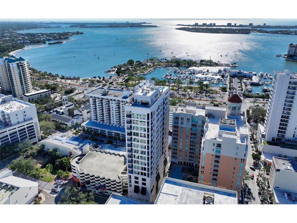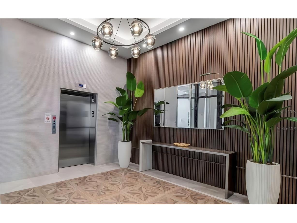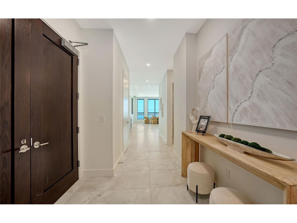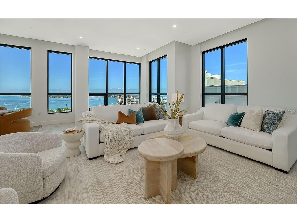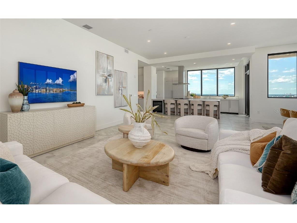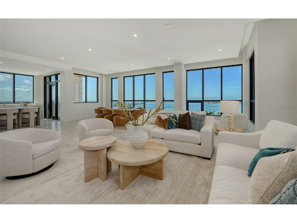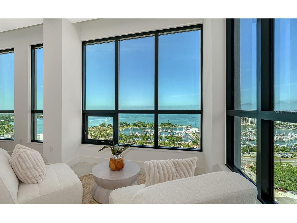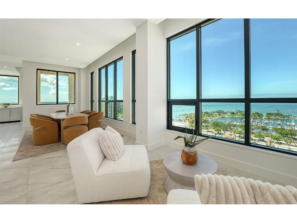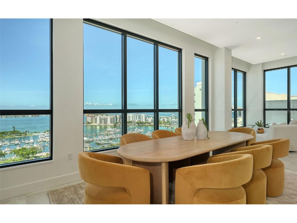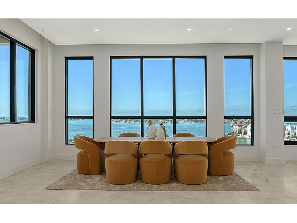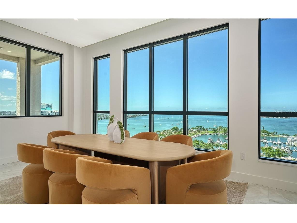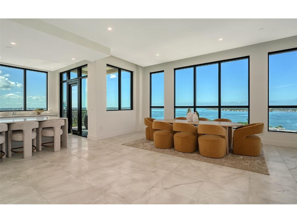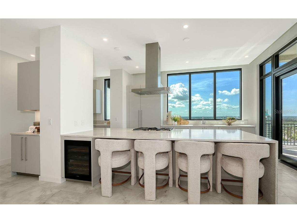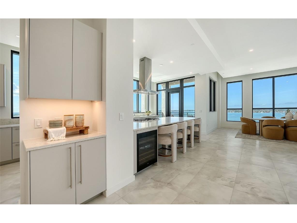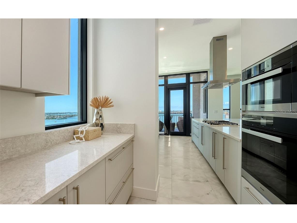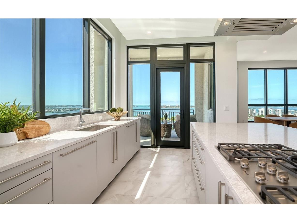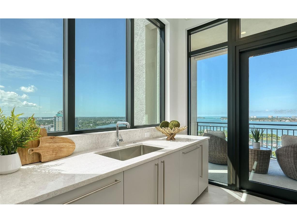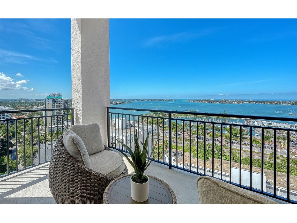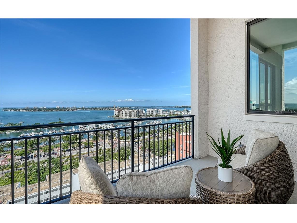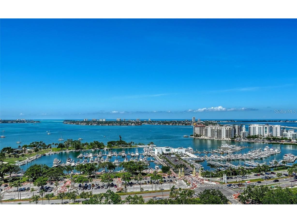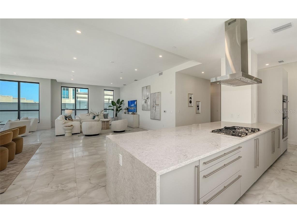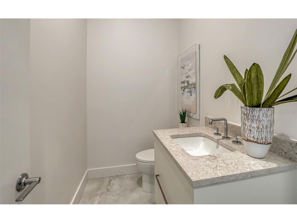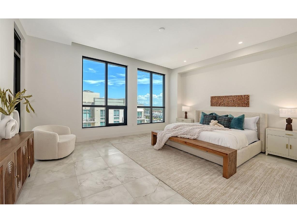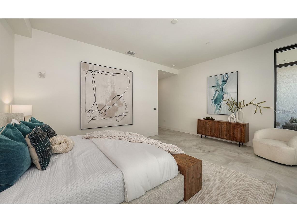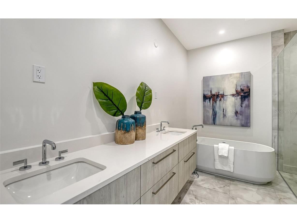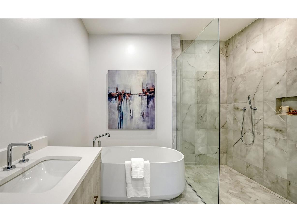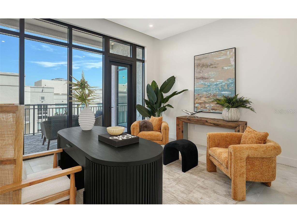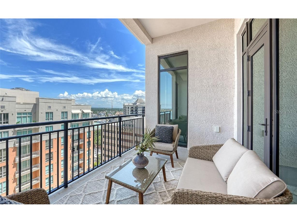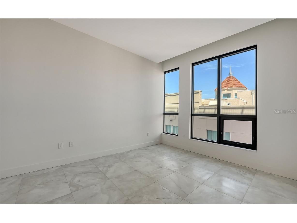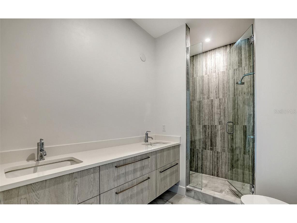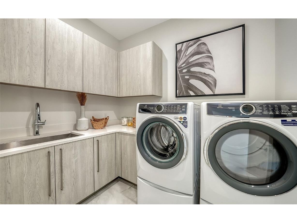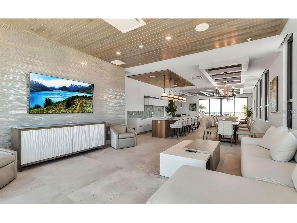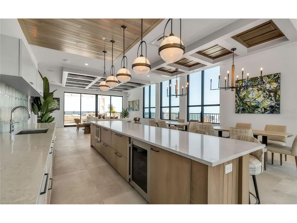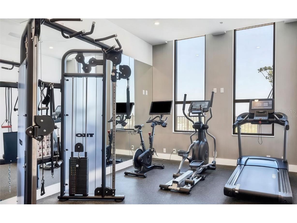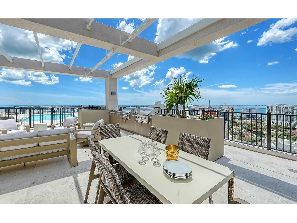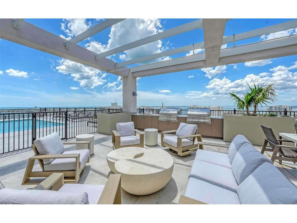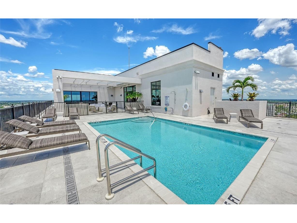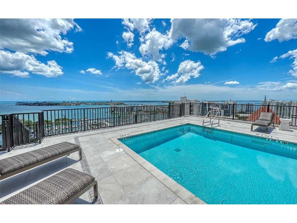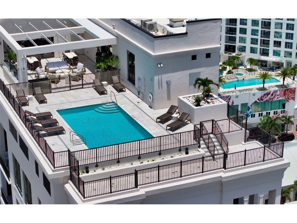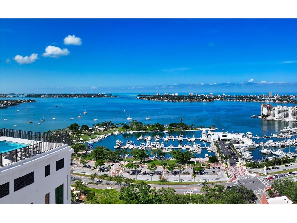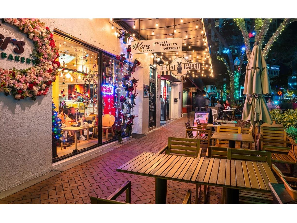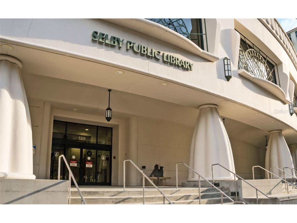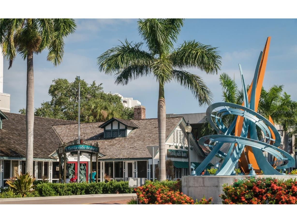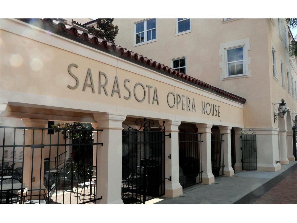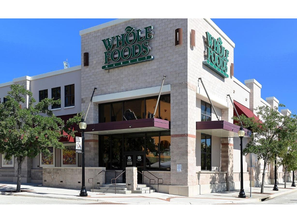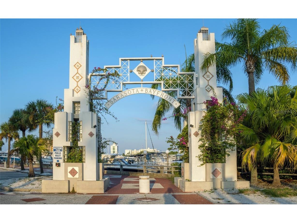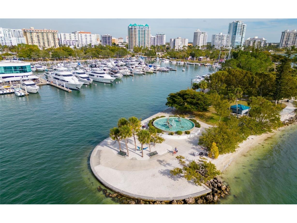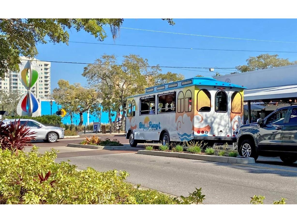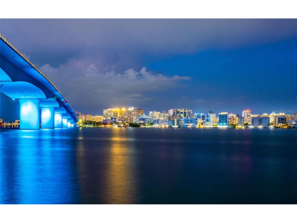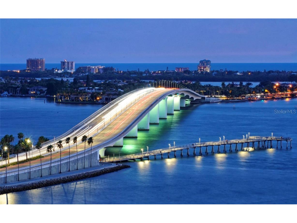33 S Palm Avenue #1501 Sarasota, FL 34236
For Sale MLS# A4657527
3 beds 4 baths 3,407 sq ft Condo
Details for 33 S Palm Avenue #1501
MLS# A4657527
Description for 33 S Palm Avenue #1501, Sarasota, FL, 34236
Penthouse Collection residence on the 15th floor of the newly-built DeMarcay, offering sky-high views of the city, Sarasota Bay, Big Pass, and beyond to the Gulf of Mexico. Best location in the city by the intersection of Main Street and Palm Avenue. Walk to art galleries, restaurants, boutiques, theaters, farmers’ market, city marina, wellness services, live music, and all downtown Sarasota amenities. Only three miles over the Ringling Bridge to St. Armands Circle and Lido Beach. DeMarcay stands alone in Sarasota for raising the amenities and pool to such impressive heights. Residents have exclusive access to a state-of-the-art fitness center and club lounge, as well as an outdoor kitchen, sparkling pool and expansive bi-level terrace on the 18th floor, all providing 360-degree vistas of Sarasota’s breathtaking scenery. Located on the 15th floor bayside, this elegant 3,407-square-foot residence has three private bedroom suites, an office/den, a powder room, an open living area, laundry facilities, and a private bayfront balcony. Volume ceilings and large windows maximize views and natural light throughout. The gourmet kitchen showcases imported Italian cabinetry, quartz countertops, a Miele five-burner gas cooktop, and seamlessly integrated Miele appliances. The primary suite offers a spa-inspired ensuite bath featuring designer Italian cabinets, porcelain undermount sinks, an elegant soaking tub, and a spacious walk-in shower. Residents enjoy 24/7 access to dedicated on-site staff for personalized services. The DeMarcay is an 18-story boutique condominium community of only 39 residences that uniquely blends modern luxury with Sarasota’s rich history. The development thoughtfully preserves and restores the historic facades of the original DeMarcay Hotel, built in 1922, and the Roth Cigar Factory, which operated from 1923 to 1938. This fusion of historic charm and contemporary design creates a distinctive living experience. Live the good life at DeMarcay — luxurious and casual — so Sarasota! Please note that some images are artist renderings representative of the interior finishes and may not exactly match the actual finishes of this residence.
Listing Information
Property Type: Residential, Condominium
Status: Active
Bedrooms: 3
Bathrooms: 4
Lot Size: 0.20 Acres
Square Feet: 3,407 sq ft
Year Built: 2024
Garage: Yes
Stories: 1 Story
Construction: Concrete,Stucco
Construction Display: New Construction
Subdivision: Demarcay
Builder: Voeller Construction
Foundation: Pillar/Post/Pier
County: Sarasota
Construction Status: New Construction
School Information
Elementary: Southside Elementary
Middle: Booker Middle
High: Sarasota High
Room Information
Main Floor
Laundry: 9x6
Foyer: 19x5
Office: 16x11
Bedroom 3: 14x12
Bedroom 2: 14x13
Primary Bathroom: 13x10
Primary Bedroom: 19x15
Living Room: 16x24
Dining Room: 15x24
Kitchen: 23x11
Bathrooms
Full Baths: 3
1/2 Baths: 1
Additonal Room Information
Laundry: Laundry Room
Interior Features
Appliances: Wine Refrigerator, Convection Oven, Exhaust Fan, Built-In Oven, Range Hood, Refrigerator, Washer, Cooktop, Microwave, Dishwasher, Disposal, Dryer
Flooring: Porcelain Tile
Additional Interior Features: Eat-In Kitchen, High Ceilings, Walk-In Closet(s), Stone Counters, Open Floorplan
Utilities
Water: Public
Sewer: Public Sewer
Other Utilities: Cable Available,Electricity Connected,Natural Gas Connected,High Speed Internet Available,Sewer Connected,Water Connected
Cooling: Central Air
Heating: Central
Exterior / Lot Features
Attached Garage: Attached Garage
Garage Spaces: 2
Parking Description: on street, Circular Driveway, Covered, Assigned, Valet
Roof: Concrete
Pool: Community
Lot View: Bay,City,Ocean,Water
Additional Exterior/Lot Features: Storage, Balcony, Balcony, Covered, Patio, Near Public Transit, City Lot
Community Features
Community Features: Clubhouse, Pool, Sidewalks, Fitness
Security Features: Fire Sprinkler System, Secured Garage/Parking, Smoke Detector(s), Key Card Entry
HOA Dues Include: Pest Control, Insurance, Reserve Fund, Pool(s), Maintenance Structure, Water, Trash, Sewer, Association Management
Driving Directions
From I75, take the Fruitville Avenue exit headed west. Make a left onto Washington Blvd. Make a right onto Main Street. Make a left onto Palm Ave and the Demarcay will be on the left hand side.
Financial Considerations
Terms: Cash,Conventional
Tax/Property ID: 2027057031
Tax Year: 2024
![]() A broker reciprocity listing courtesy: PREMIER SOTHEBY'S INTERNATIONAL REALTY
A broker reciprocity listing courtesy: PREMIER SOTHEBY'S INTERNATIONAL REALTY
Based on information provided by Stellar MLS as distributed by the MLS GRID. Information from the Internet Data Exchange is provided exclusively for consumers’ personal, non-commercial use, and such information may not be used for any purpose other than to identify prospective properties consumers may be interested in purchasing. This data is deemed reliable but is not guaranteed to be accurate by Edina Realty, Inc., or by the MLS. Edina Realty, Inc., is not a multiple listing service (MLS), nor does it offer MLS access.
Copyright 2025 Stellar MLS as distributed by the MLS GRID. All Rights Reserved.
Payment Calculator
Interest rate and annual percentage rate (APR) are based on current market conditions, are for informational purposes only, are subject to change without notice and may be subject to pricing add-ons related to property type, loan amount, loan-to-value, credit score and other variables. Estimated closing costs used in the APR calculation are assumed to be paid by the borrower at closing. If the closing costs are financed, the loan, APR and payment amounts will be higher. If the down payment is less than 20%, mortgage insurance may be required and could increase the monthly payment and APR. Contact us for details. Additional loan programs may be available. Accuracy is not guaranteed, and all products may not be available in all borrower's geographical areas and are based on their individual situation. This is not a credit decision or a commitment to lend.
Sales History & Tax Summary for 33 S Palm Avenue #1501
Sales History
| Date | Price | Change |
|---|---|---|
| Currently not available. | ||
Tax Summary
| Tax Year | Estimated Market Value | Total Tax |
|---|---|---|
| Currently not available. | ||
Data powered by ATTOM Data Solutions. Copyright© 2025. Information deemed reliable but not guaranteed.
Schools
Schools nearby 33 S Palm Avenue #1501
| Schools in attendance boundaries | Grades | Distance | Rating |
|---|---|---|---|
| Loading... | |||
| Schools nearby | Grades | Distance | Rating |
|---|---|---|---|
| Loading... | |||
Data powered by ATTOM Data Solutions. Copyright© 2025. Information deemed reliable but not guaranteed.
The schools shown represent both the assigned schools and schools by distance based on local school and district attendance boundaries. Attendance boundaries change based on various factors and proximity does not guarantee enrollment eligibility. Please consult your real estate agent and/or the school district to confirm the schools this property is zoned to attend. Information is deemed reliable but not guaranteed.
SchoolDigger ® Rating
The SchoolDigger rating system is a 1-5 scale with 5 as the highest rating. SchoolDigger ranks schools based on test scores supplied by each state's Department of Education. They calculate an average standard score by normalizing and averaging each school's test scores across all tests and grades.
Coming soon properties will soon be on the market, but are not yet available for showings.
