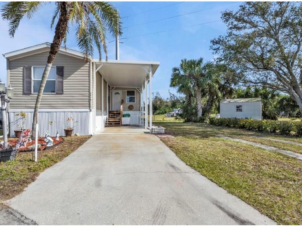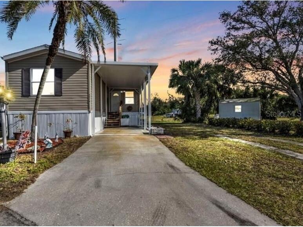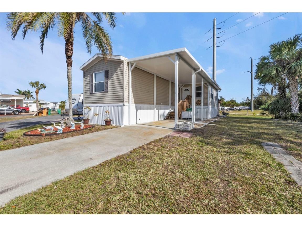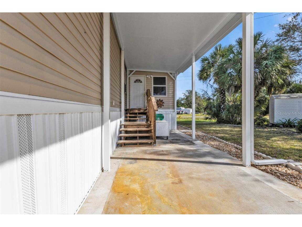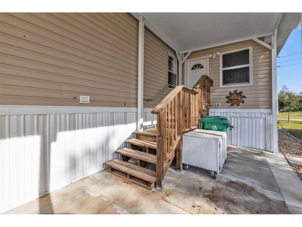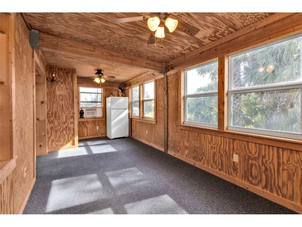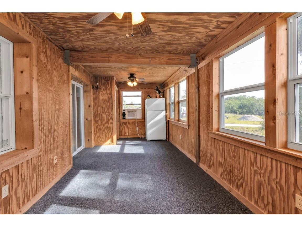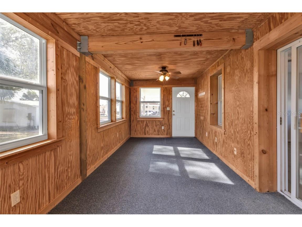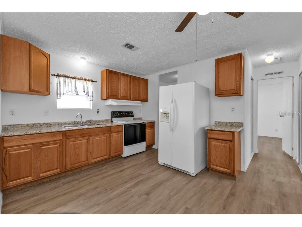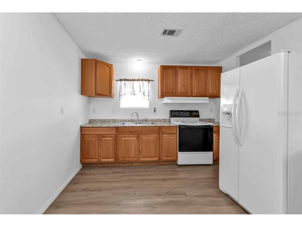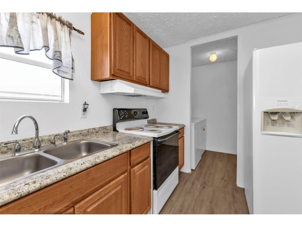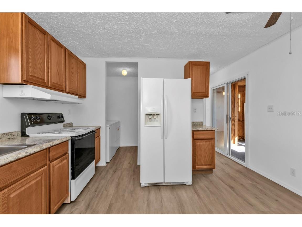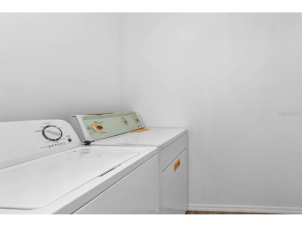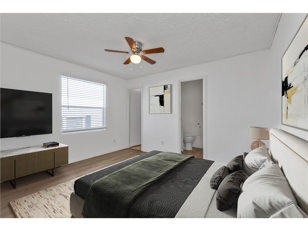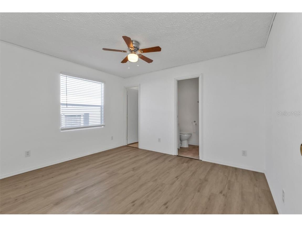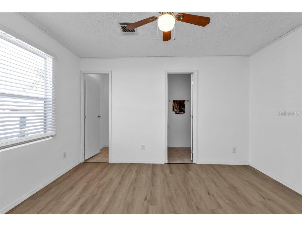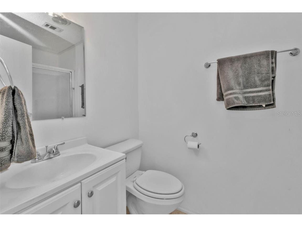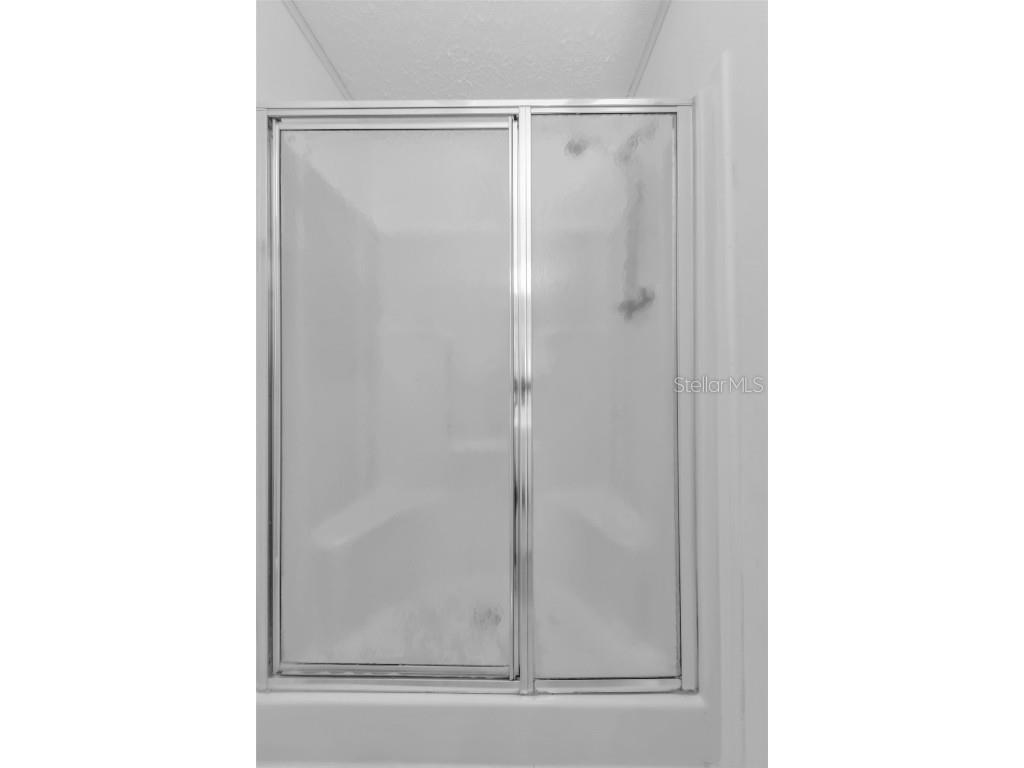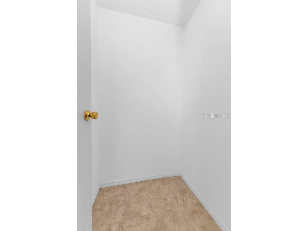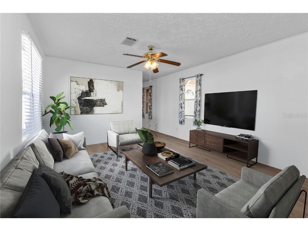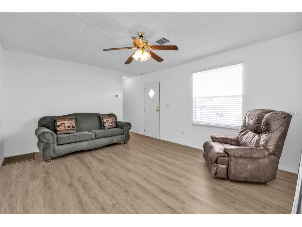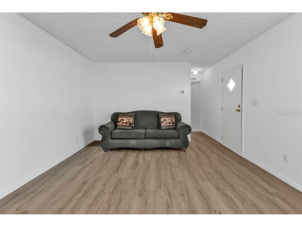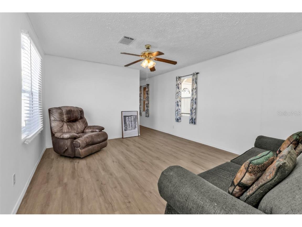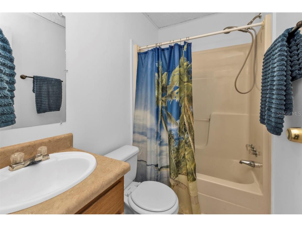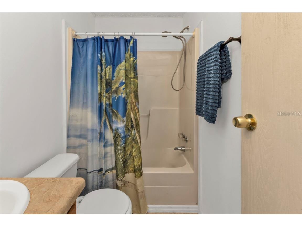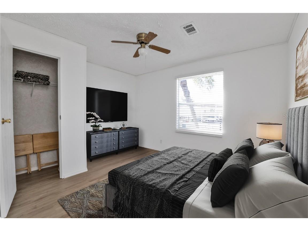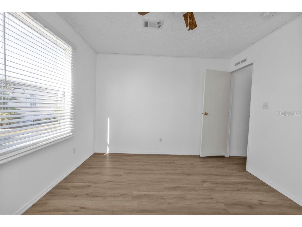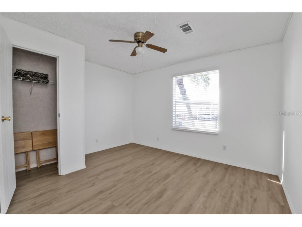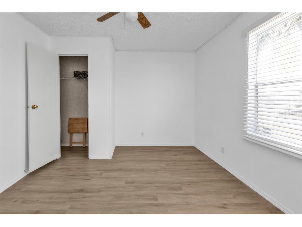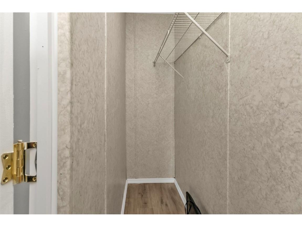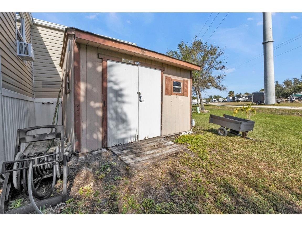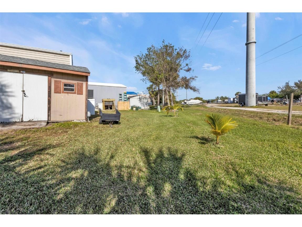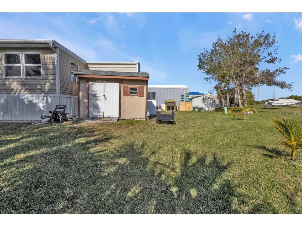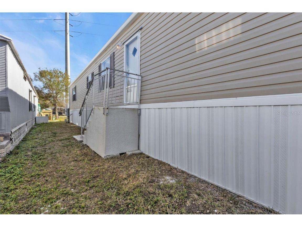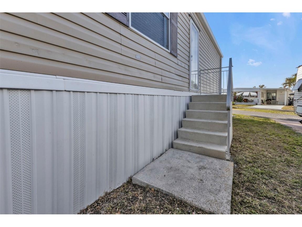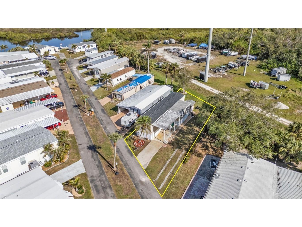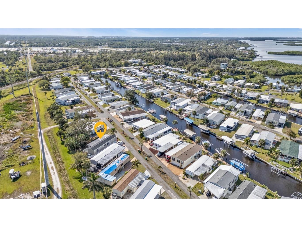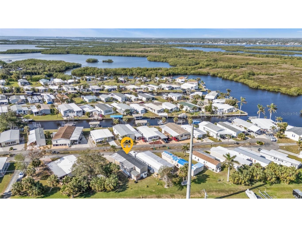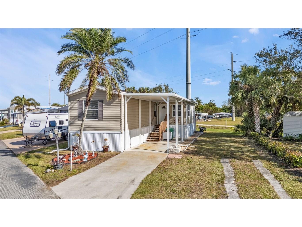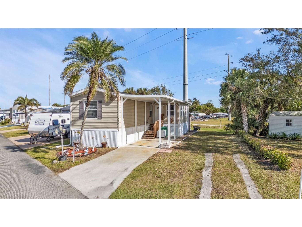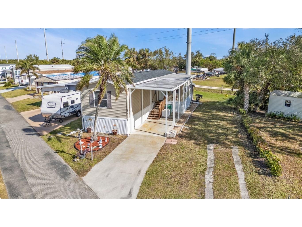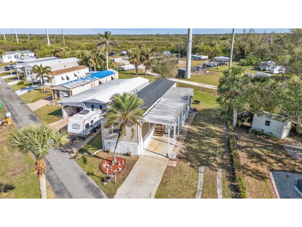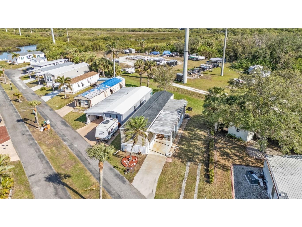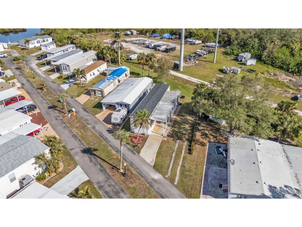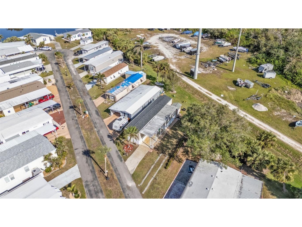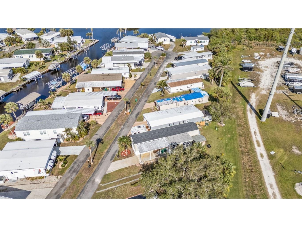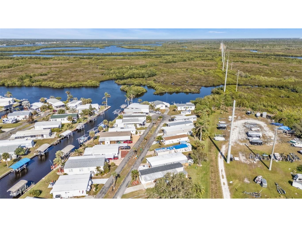3314 Bayside Parkway #C2900 Punta Gorda, FL 33982
For Sale MLS# C7501468
2 beds 2 baths 896 sq ft Single Family
Details for 3314 Bayside Parkway #C2900
MLS# C7501468
Description for 3314 Bayside Parkway #C2900, Punta Gorda, FL, 33982
One or more photo(s) has been virtually staged. Seller's are MOTIVATED! Here’s your chance to purchase a beautiful 2-bedroom, 2-bathroom home, READY TO MOVE-IN. Recently installed with BRAND NEW vapor barrier, insulation, and HVAC Duct Work. The property features generously sized bedrooms, ample storage with extra large closets, a bonus storage room/workshop under the carport AND a shed. The Florida Room is not only inviting, it is also wonderful for entertaining family and friends and adds additional square footage to the home. There is plenty of parking available for 2 cars and a golf cart . The home sits on an oversized lot with additional parking or space for outdoor living. Located in Pelican Harbor Mobile Home Estates, this charming 55+ community offers a vibrant retirement lifestyle with waterfront views, social activities, a community pool, and complimentary RV/boat storage for the first tag. Don’t miss this unique opportunity to enjoy the best of waterfront living in a welcoming, active community.
Listing Information
Property Type: Residential, Manufactured Home
Status: Active
Bedrooms: 2
Bathrooms: 2
Lot Size: 0.12 Acres
Square Feet: 896 sq ft
Year Built: 2005
Stories: 1 Story
Construction: Vinyl Siding,Wood Frame
Subdivision: Pelican Harbor Mob Home Estates
Foundation: Crawlspace
County: Charlotte
Room Information
Main Floor
Workshop: 8x12
Laundry: 6x6
Florida Room: 11x20
Living Room: 12x15
Kitchen: 11x12
Bedroom 2: 11x12
Primary Bedroom: 12x12
Bathrooms
Full Baths: 2
Additonal Room Information
Laundry: Laundry Room
Interior Features
Appliances: Electric Water Heater, Dryer, Range, Refrigerator, Washer
Flooring: Carpet,Luxury Vinyl
Basement: Crawl Space
Fireplaces: Basement
Additional Interior Features: Ceiling Fan(s)
Utilities
Water: Public
Sewer: Public Sewer
Other Utilities: Electricity Connected,Municipal Utilities
Cooling: Ceiling Fan(s), Central Air, Wall/Window Unit(s)
Heating: Central
Exterior / Lot Features
Roof: Shingle
Pool: Association, Community
Additional Exterior/Lot Features: Rain Gutters, Buyer Approval Required
Community Features
Community Features: Recreation Area, Golf Carts OK, Pool, Clubhouse, Community Mailbox
Association Amenities: Clubhouse, Pool
HOA Dues Include: Water, Taxes, Sewer, Reserve Fund, Road Maintenance, Pool(s), Common Areas
Homeowners Association: Yes
HOA Dues: $175 / Monthly
Driving Directions
Riverside road to Pelican Harbor, take second entrance on left. Make first right onto Bayside Pkwy. Home is 3314.
Financial Considerations
Terms: Cash
Tax/Property ID: 402326231007
Tax Amount: 973.51
Tax Year: 2023
![]() A broker reciprocity listing courtesy: EXP REALTY LLC
A broker reciprocity listing courtesy: EXP REALTY LLC
Based on information provided by Stellar MLS as distributed by the MLS GRID. Information from the Internet Data Exchange is provided exclusively for consumers’ personal, non-commercial use, and such information may not be used for any purpose other than to identify prospective properties consumers may be interested in purchasing. This data is deemed reliable but is not guaranteed to be accurate by Edina Realty, Inc., or by the MLS. Edina Realty, Inc., is not a multiple listing service (MLS), nor does it offer MLS access.
Copyright 2025 Stellar MLS as distributed by the MLS GRID. All Rights Reserved.
Payment Calculator
Interest rate and annual percentage rate (APR) are based on current market conditions, are for informational purposes only, are subject to change without notice and may be subject to pricing add-ons related to property type, loan amount, loan-to-value, credit score and other variables. Estimated closing costs used in the APR calculation are assumed to be paid by the borrower at closing. If the closing costs are financed, the loan, APR and payment amounts will be higher. If the down payment is less than 20%, mortgage insurance may be required and could increase the monthly payment and APR. Contact us for details. Additional loan programs may be available. Accuracy is not guaranteed, and all products may not be available in all borrower's geographical areas and are based on their individual situation. This is not a credit decision or a commitment to lend.
Sales History & Tax Summary for 3314 Bayside Parkway #C2900
Sales History
| Date | Price | Change |
|---|---|---|
| Currently not available. | ||
Tax Summary
| Tax Year | Estimated Market Value | Total Tax |
|---|---|---|
| Currently not available. | ||
Data powered by ATTOM Data Solutions. Copyright© 2025. Information deemed reliable but not guaranteed.
Schools
Schools nearby 3314 Bayside Parkway #C2900
| Schools in attendance boundaries | Grades | Distance | Rating |
|---|---|---|---|
| Loading... | |||
| Schools nearby | Grades | Distance | Rating |
|---|---|---|---|
| Loading... | |||
Data powered by ATTOM Data Solutions. Copyright© 2025. Information deemed reliable but not guaranteed.
The schools shown represent both the assigned schools and schools by distance based on local school and district attendance boundaries. Attendance boundaries change based on various factors and proximity does not guarantee enrollment eligibility. Please consult your real estate agent and/or the school district to confirm the schools this property is zoned to attend. Information is deemed reliable but not guaranteed.
SchoolDigger ® Rating
The SchoolDigger rating system is a 1-5 scale with 5 as the highest rating. SchoolDigger ranks schools based on test scores supplied by each state's Department of Education. They calculate an average standard score by normalizing and averaging each school's test scores across all tests and grades.
Coming soon properties will soon be on the market, but are not yet available for showings.
