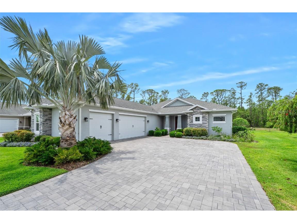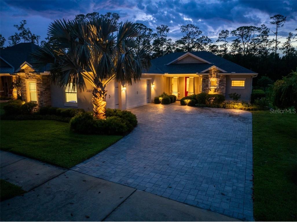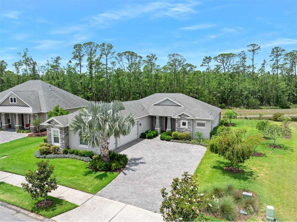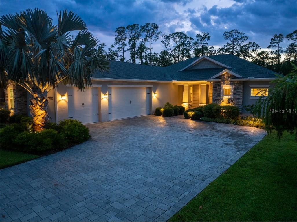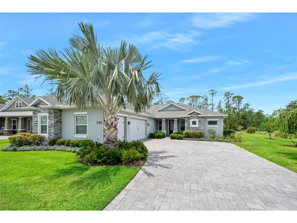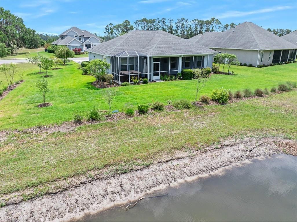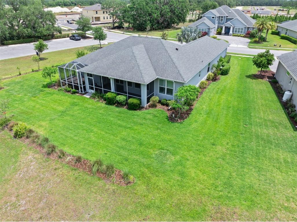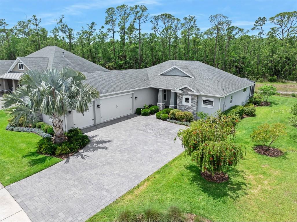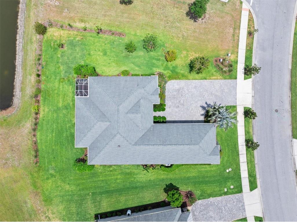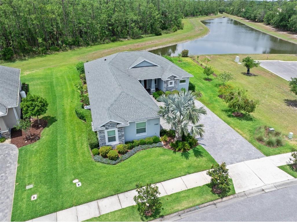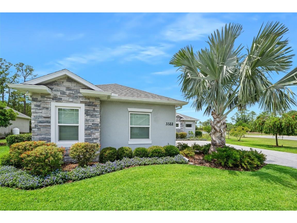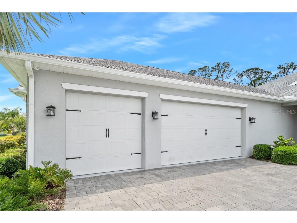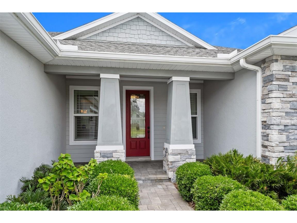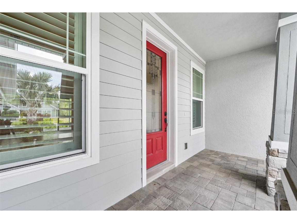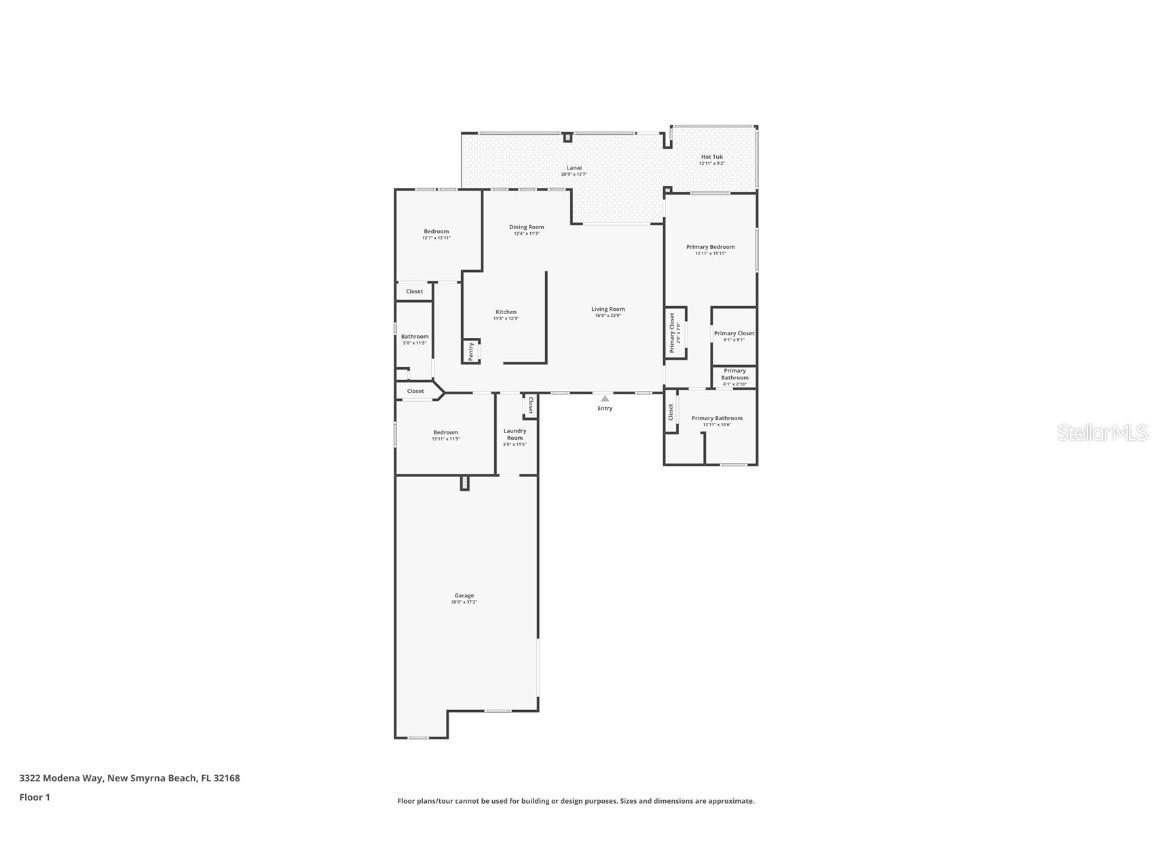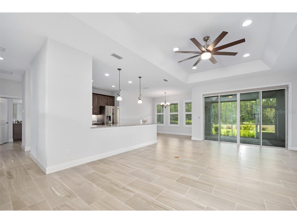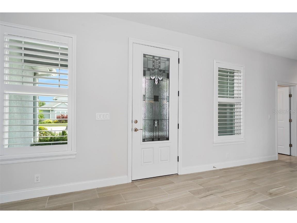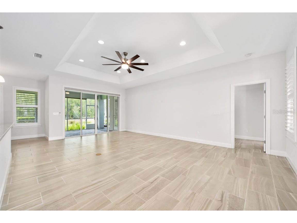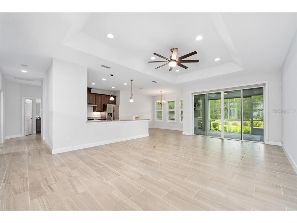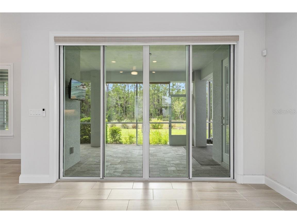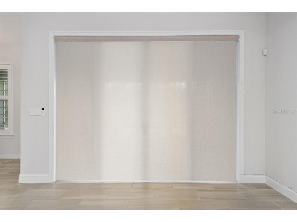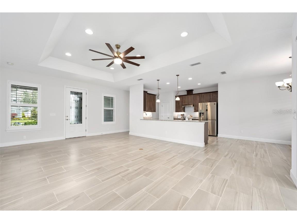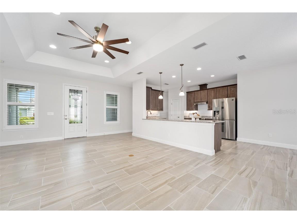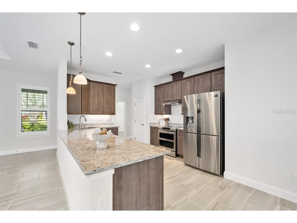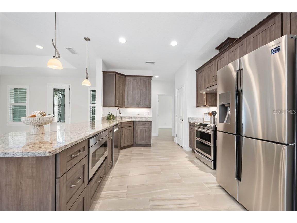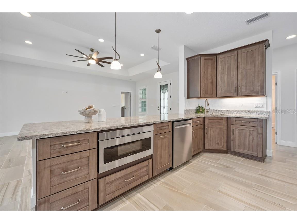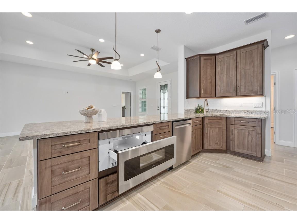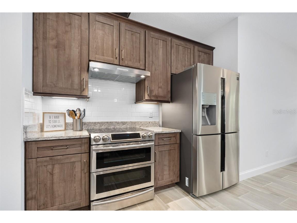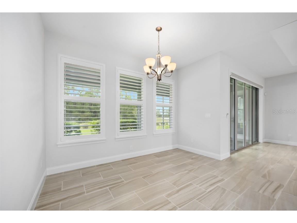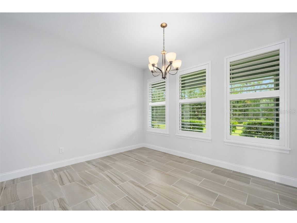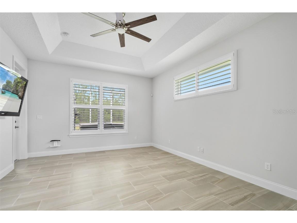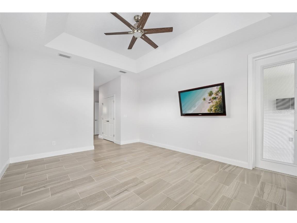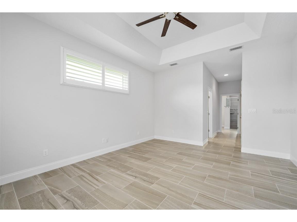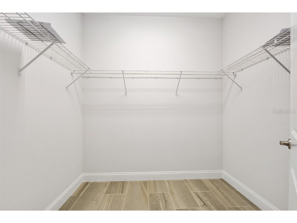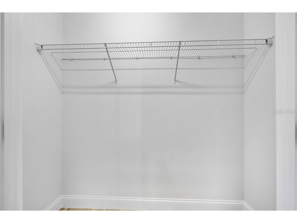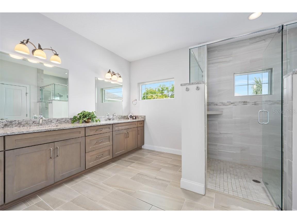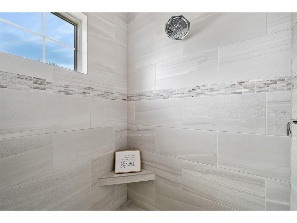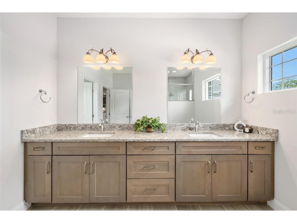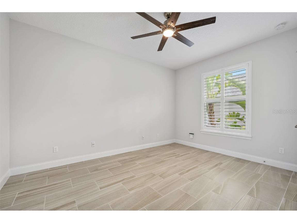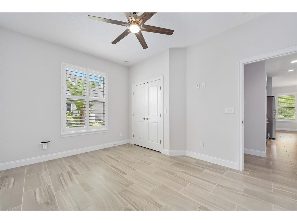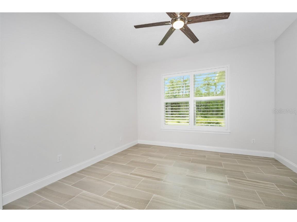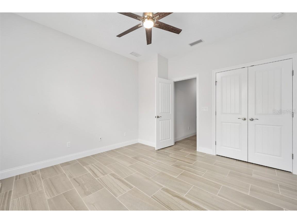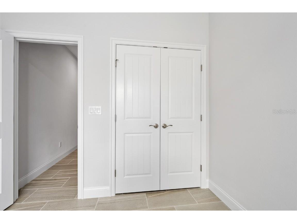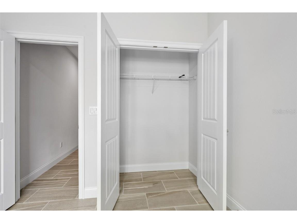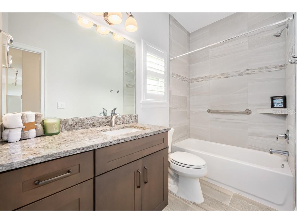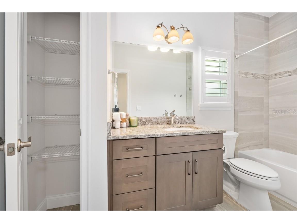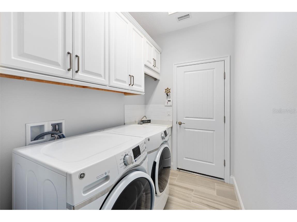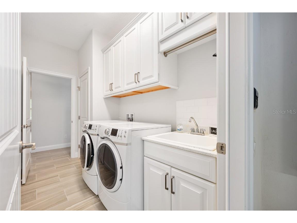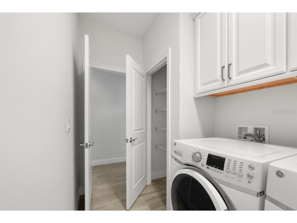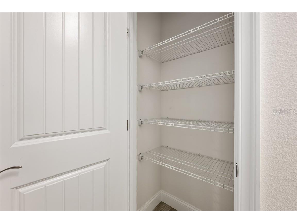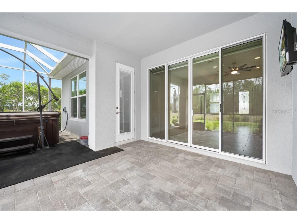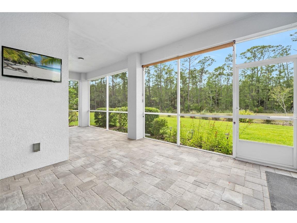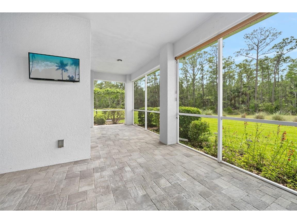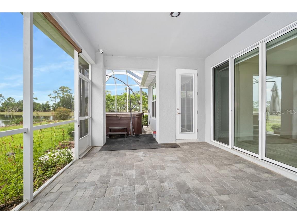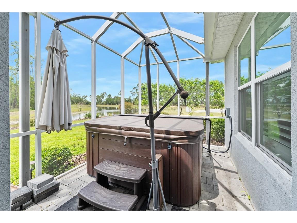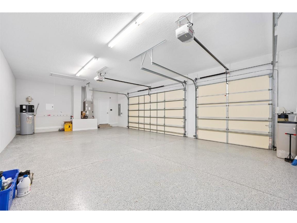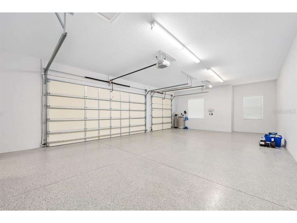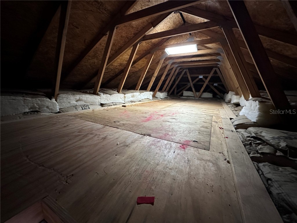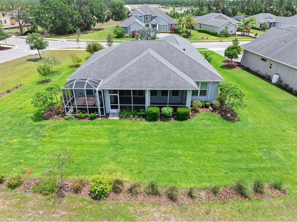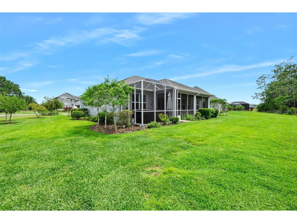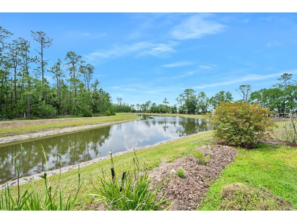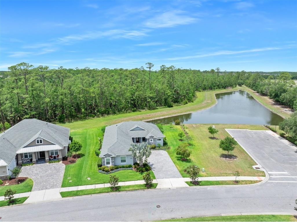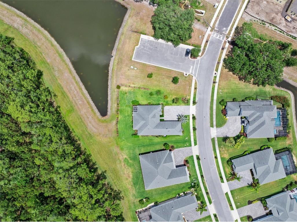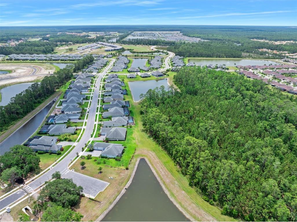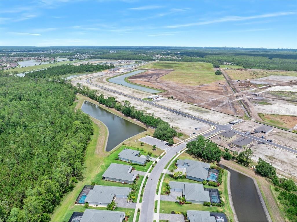3322 Modena Way New Smyrna Beach, FL 32168
For Sale MLS# V4942609
3 beds 2 baths 1,916 sq ft Single Family
Details for 3322 Modena Way
MLS# V4942609
Description for 3322 Modena Way, New Smyrna Beach, FL, 32168
Enjoy peaceful water and wooded views in this beautifully maintained, move-in ready home! Barely lived in, this home looks and feels like a model home. Offering stunning day and nighttime curb appeal, this 1916 sf, 3 bedroom, 2 bath home in Estates of Verano/Venetian Bay is one of the few homes for sale in the neighborhood on a pond with an oversized lot. Across the pond is a conservation area that cannot be built on, adding to your rear privacy. The home is built with foam filled insulated blocks, adding to the energy efficiency and soundproofing. The 3-car garage is great for your third car, golf cart, or extra storage. This split floor plan offers privacy, with the primary suite set apart behind a door and guest rooms down a separate hallway. The primary bedroom features dual closets, a spacious bath with a large linen closet and shower, and a door leading to the porch. The kitchen offers soft-close mocha-colored cabinetry, a Flex fridge, double oven range, built-in drawer microwave, new dishwasher, beautiful backsplash, and an abundance of cabinets and countertop space. Ceramic tiled floors flow seamlessly throughout the home. Added touches include the Plantation shutters throughout, the remote controlled roll-down living room blind and the roll down blind on the screened-in paver porch. Built by Platinum Home Builders, this home features luxury touches throughout, outlets in the living room floor, an inside laundry area with backsplash around the utility sink, upper storage cabinets, and a storage closet. The garage features 8ft doors, epoxy floors, a hybrid water heater to save on energy, a water softener system and pull-down stairs to the lighted attic with insulation and plywood floor for storage above. The sellers installed a nighttime lighting package for nighttime curb appeal. Transferable termite bond. Reclaimed water for irrigation so no sulfur smell. The windows can endure winds up to 140 mph and have never leaked and the property has never flooded, even during the hurricanes. There are security cameras and flood lights in place. The home also features a surge protector to protect the appliances and electronics. This home has a great outdoor entertaining area with the large screened-in patio, the jacuzzi that is already in place, and plenty of room for a pool. There is an overflow parking area for residents next door, which is very convenient for your guests. Enjoy the outdoors with the walking trail located next to the overflow parking lot. It is in a great neighborhood with tennis, pickleball, walking and biking trails, Junior's park featuring a basketball court and a multipurpose recreational sports field, local shops, restaurants, a pool, and golf. *Pool and golf memberships available at an additional cost. This home is in a great location with an easy drive to shopping, medical, I-95, I-4, and the beach.
Listing Information
Property Type: Residential, Single Family Residence
Status: Active
Bedrooms: 3
Bathrooms: 2
Lot Size: 0.23 Acres
Square Feet: 1,916 sq ft
Year Built: 2018
Garage: Yes
Stories: 1 Story
Construction: Block,Other,Stucco
Construction Display: New Construction
Subdivision: Venetian Bay
Builder: Platinum Home Builders
Foundation: Slab
County: Volusia
Construction Status: New Construction
Room Information
Main Floor
Kitchen: 11.67x13
Bedroom 3: 11.83x12.75
Porch: 7.67x40.17
Laundry: 5.5x11.08
Bathroom 2: 4.83x11.5
Dining Room: 10.83x11.9
Living Room: 16.17x23.5
Bedroom 2: 13.9x11.08
Primary Bathroom: 10.83x10.42
Primary Bedroom: 12.75x16
Bathrooms
Full Baths: 2
Additonal Room Information
Laundry: Inside, Laundry Room, Washer Hookup, Electric Dryer Hookup
Interior Features
Appliances: Convection Oven, Electric Water Heater, Water Softener, Range Hood, Washer, Range, Refrigerator, Dishwasher, Dryer, Microwave
Flooring: Ceramic Tile
Doors/Windows: Window Treatments, Shutters
Additional Interior Features: Ceiling Fan(s), Tray Ceiling(s), Window Treatments, Walk-In Closet(s), Split Bedrooms, Stone Counters, Main Level Primary, Open Floorplan
Utilities
Water: Public
Sewer: Public Sewer
Other Utilities: Cable Available,Electricity Connected,Municipal Utilities,Sewer Connected,Underground Utilities,Water Connected
Cooling: Ceiling Fan(s), Central Air
Heating: Central, Electric
Exterior / Lot Features
Attached Garage: Attached Garage
Garage Spaces: 3
Parking Description: Garage, Garage Door Opener, Garage Faces Side
Roof: Shingle
Pool: Community
Lot View: Pond,Trees/Woods,Water
Lot Dimensions: 77x132
Additional Exterior/Lot Features: Rain Gutters, Sprinkler/Irrigation, Lighting, Screened, Front Porch, Rear Porch, Landscaped, Oversized Lot
Waterfront Details
Water Front Features: Pond
Community Features
Community Features: Golf Carts OK, Restaurant, Pool, Tennis Court(s), Sidewalks, Golf, Street Lights
Security Features: Security System, Smoke Detector(s)
Association Amenities: Pickleball, Tennis Court(s), Basketball Court, Trail(s)
Homeowners Association: Yes
HOA Dues: $950 / Annually
Driving Directions
From SR 44, north on Airport Road, go right onto Monaco Blvd, go LEFT on Modena Way and home is on the left. Some GPS's tell you to turn right on Modena; it is left. ***DO NOT go the Junonia Blvd way if that is the way your GPS takes you. The road does NOT connect yet. Once Ardisia Park is completed, plans are that you will be able to go right through Ardisia Park to get to Pioneer Trail and the new I-95 interchange.
Financial Considerations
Terms: Cash,Conventional,FHA,VA Loan
Tax/Property ID: 17-33-08-01-00-1210
Tax Amount: 4041.23
Tax Year: 2024
![]() A broker reciprocity listing courtesy: ADAMS, CAMERON & CO., REALTORS
A broker reciprocity listing courtesy: ADAMS, CAMERON & CO., REALTORS
Based on information provided by Stellar MLS as distributed by the MLS GRID. Information from the Internet Data Exchange is provided exclusively for consumers’ personal, non-commercial use, and such information may not be used for any purpose other than to identify prospective properties consumers may be interested in purchasing. This data is deemed reliable but is not guaranteed to be accurate by Edina Realty, Inc., or by the MLS. Edina Realty, Inc., is not a multiple listing service (MLS), nor does it offer MLS access.
Copyright 2025 Stellar MLS as distributed by the MLS GRID. All Rights Reserved.
Payment Calculator
Interest rate and annual percentage rate (APR) are based on current market conditions, are for informational purposes only, are subject to change without notice and may be subject to pricing add-ons related to property type, loan amount, loan-to-value, credit score and other variables. Estimated closing costs used in the APR calculation are assumed to be paid by the borrower at closing. If the closing costs are financed, the loan, APR and payment amounts will be higher. If the down payment is less than 20%, mortgage insurance may be required and could increase the monthly payment and APR. Contact us for details. Additional loan programs may be available. Accuracy is not guaranteed, and all products may not be available in all borrower's geographical areas and are based on their individual situation. This is not a credit decision or a commitment to lend.
Sales History & Tax Summary for 3322 Modena Way
Sales History
| Date | Price | Change |
|---|---|---|
| Currently not available. | ||
Tax Summary
| Tax Year | Estimated Market Value | Total Tax |
|---|---|---|
| Currently not available. | ||
Data powered by ATTOM Data Solutions. Copyright© 2025. Information deemed reliable but not guaranteed.
Schools
Schools nearby 3322 Modena Way
| Schools in attendance boundaries | Grades | Distance | Rating |
|---|---|---|---|
| Loading... | |||
| Schools nearby | Grades | Distance | Rating |
|---|---|---|---|
| Loading... | |||
Data powered by ATTOM Data Solutions. Copyright© 2025. Information deemed reliable but not guaranteed.
The schools shown represent both the assigned schools and schools by distance based on local school and district attendance boundaries. Attendance boundaries change based on various factors and proximity does not guarantee enrollment eligibility. Please consult your real estate agent and/or the school district to confirm the schools this property is zoned to attend. Information is deemed reliable but not guaranteed.
SchoolDigger ® Rating
The SchoolDigger rating system is a 1-5 scale with 5 as the highest rating. SchoolDigger ranks schools based on test scores supplied by each state's Department of Education. They calculate an average standard score by normalizing and averaging each school's test scores across all tests and grades.
Coming soon properties will soon be on the market, but are not yet available for showings.
