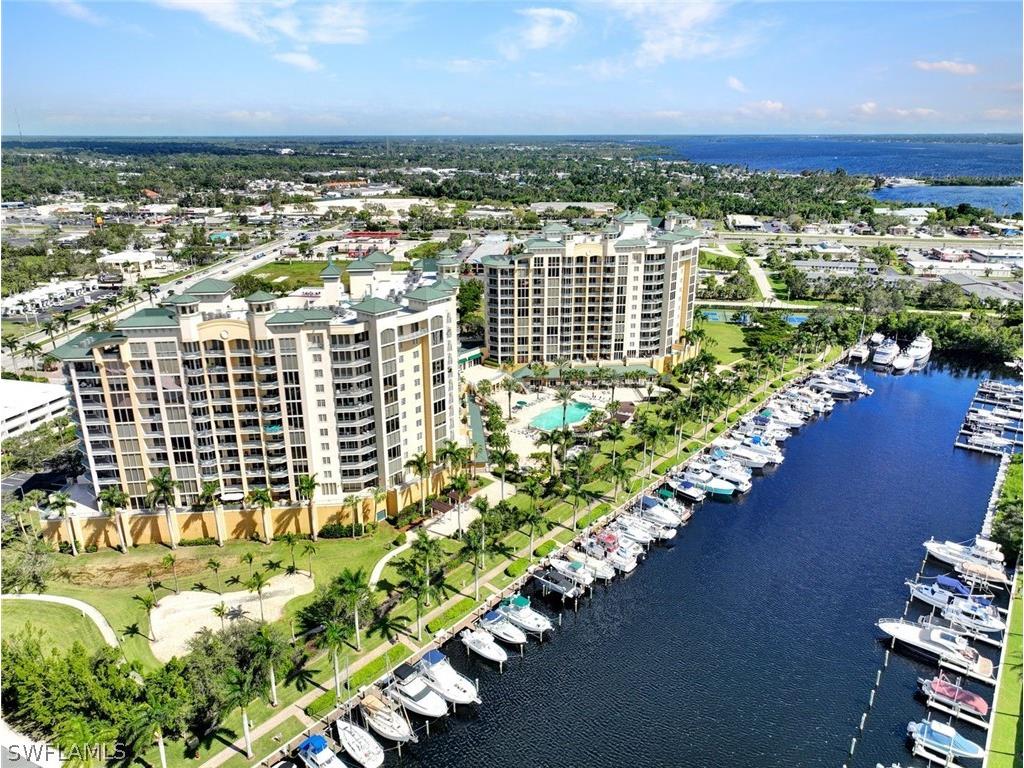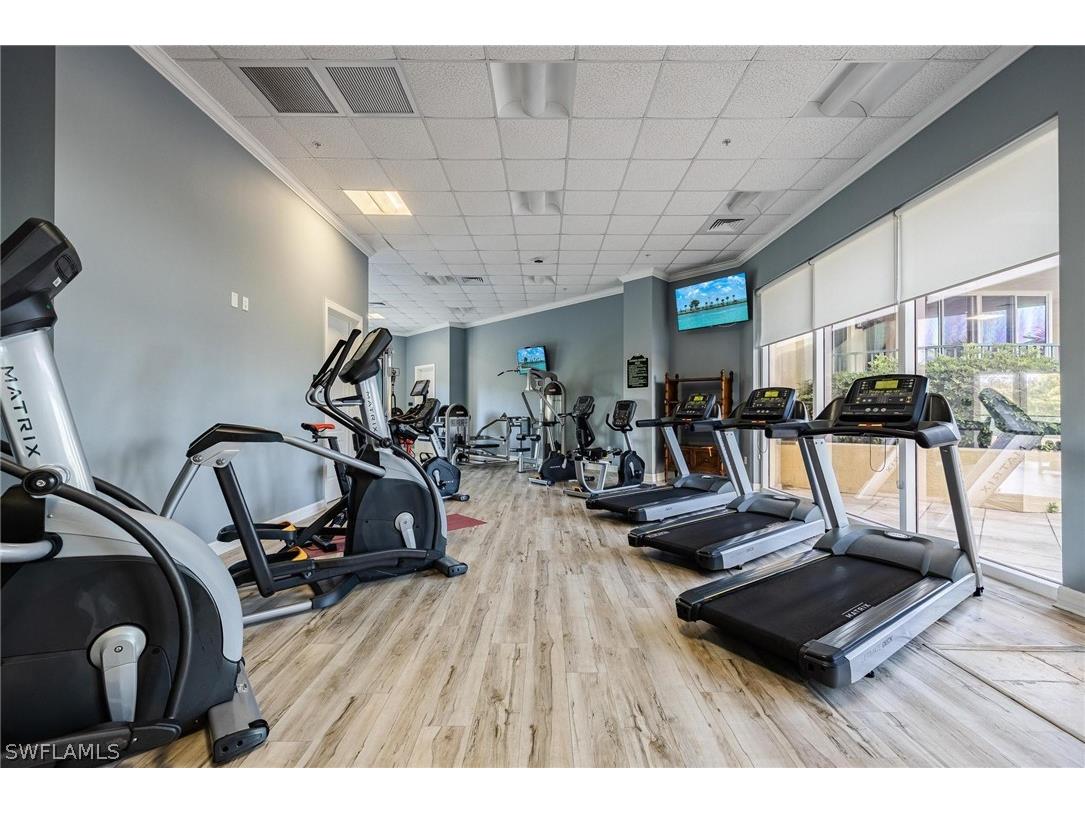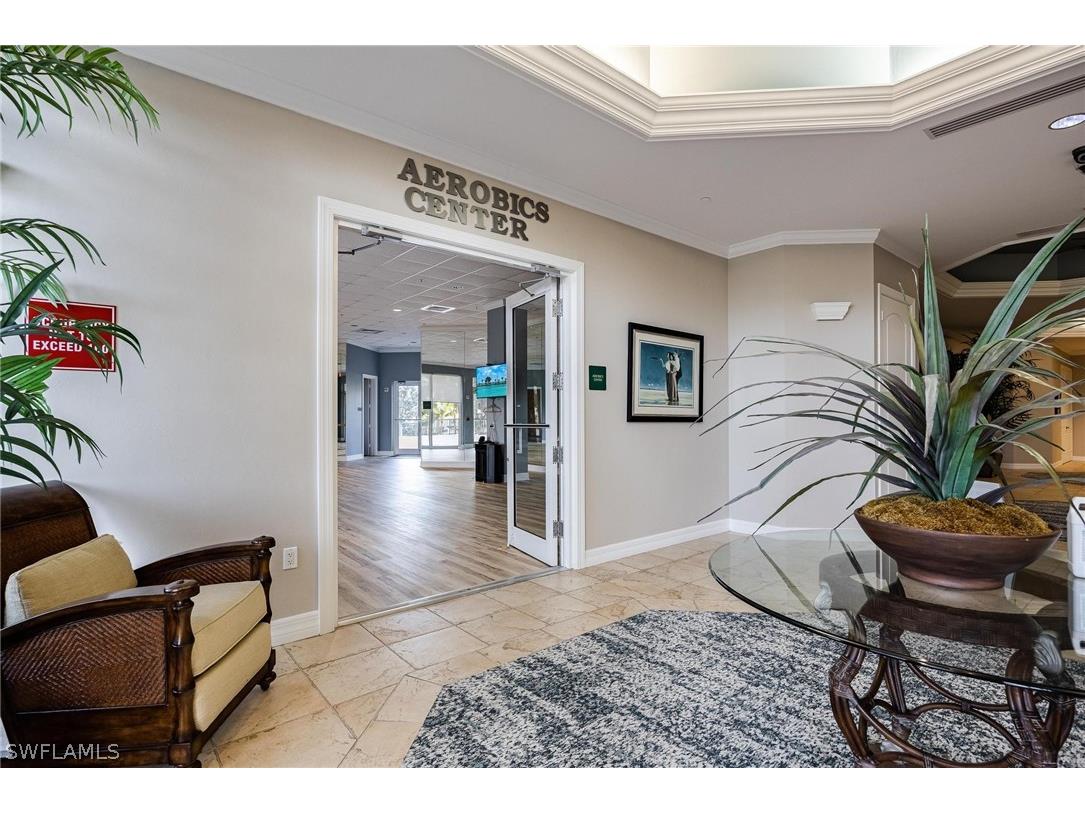$529,900
3426 Hancock Bridge Parkway #501 North Fort Myers, FL 33903
For Sale MLS# 224026320
3 beds 3 baths 2,071 sq ft Condo
Details for 3426 Hancock Bridge Parkway #501
MLS# 224026320
Description for 3426 Hancock Bridge Parkway #501, North Fort Myers, FL, 33903
Fully furnished, turnkey and ready for you to make it your own. Decorator finishes abound in this popular split floorplan. Crown molding throughout accent this beautiful condo professionally decorated. Granite counters, 42" wood cabinets, floor to ceiling glass with protective tint and more. Breathtaking view overlooking pool, marina, river and downtown Fort Myer's skyline. Live at North Star and enjoy 15,000 sq.ft. of amenities including two level clubhouse, business center, meeting rooms, theatre, aerobics & fitness center, steam & locker rooms, pickleball, tennis bocce, Olympic size heated pool and spa and more all spread out on 12.5 lush waterfront acres. Lease a slip at the marina or take a walk down the marina to four waterfront public restaurants. Take the free seasonal trolley to enjoy the newly revitalized River District of downtown Fort Myers with over 60 restaurants, shops, galleries, theaters, boutiques and more.
Listing Information
Property Type: Residential, Condominium
Status: Active
Bedrooms: 3
Bathrooms: 3
Square Feet: 2,071 sq ft
Year Built: 2008
Garage: Yes
Stories: 13
Construction: Block,Concrete,Stone,Stucco
Subdivision: North Star Yacht Club
Furnished: Yes
County: Lee
Days On Market: 111
Construction Status: Resale
Room Information
Bathrooms
Full Baths: 2
1/2 Baths: 1
Additonal Room Information
Laundry: Inside, Laundry Tub
Interior Features
Appliances: Ice Maker, Microwave, Range, Refrigerator, Dishwasher, Disposal, Dryer, Washer
Flooring: Carpet,Tile
Doors/Windows: Tinted Windows, Impact Glass, Window Coverings
Additional Interior Features: Pantry, Cable TV, Walk-In Closet(s), High Speed Internet, Split Bedrooms, Breakfast Bar, Bathtub, Entrance Foyer, Family/Dining Room, Living/Dining Room, Separate Shower, Dual Sinks
Utilities
Water: Assessment Paid
Sewer: Assessment Paid
Other Utilities: Cable Available,High Speed Internet Available
Cooling: Electric, Central Air
Heating: Central, Electric
Exterior / Lot Features
Attached Garage: Attached Garage
Garage Spaces: 2
Parking Description: Two Spaces, Underground, on street, Attached, Garage, Assigned, Covered
Roof: Flat, Built-Up
Lot View: Canal,City,Pool,Partial,River,Water
Zoning: RM-2
Additional Exterior/Lot Features: Security/High Impact Doors, Storage, Tennis Court(s), Water Feature, Porch, Open, Other
Waterfront Details
Water Front Features: Canal Access, Navigable Water, River Front, Seawall
Community Features
Community Features: Elevator, Gated
Security Features: Fire Sprinkler System, Key Card Entry, Gated Community, Gated with Guard, Lobby Secured, Smoke Detector(s), Phone Entry, Secured Garage/Parking, Security Gate, Security Guard, Security System Leased
Association Amenities: Storage, Clubhouse, Fitness Center, Trash, Business Center, Media Room, Tennis Court(s), Spa/Hot Tub, Billiard Room, Bocce Court, Library, Marina, Dog Park, Pickleball, Putting Green(s)
HOA Dues Include: Reserve Fund, Pest Control, Maintenance Grounds, Legal/Accounting, Security, Sewer, Association Management, Internet, Cable TV, Water, Trash, Recreation Facilities
Homeowners Association: Yes
Financial Considerations
Terms: All Financing Considered,Cash
Tax/Property ID: 11-44-24-27-0000B.0501
Tax Amount: 5385.65
Tax Year: 2023
Price Changes
| Date | Price | Change |
|---|---|---|
| 03/23/2024 01.00 PM | $529,900 |
![]() A broker reciprocity listing courtesy: Vision One Realty Group, Inc.
A broker reciprocity listing courtesy: Vision One Realty Group, Inc.
Based on information provided by FGCMLS. Internet Data Exchange information is provided exclusively for consumers’ personal, non-commercial use, and such information may not be used for any purpose other than to identify prospective properties consumers may be interested in purchasing. This data is deemed reliable but is not guaranteed to be accurate by Edina Realty, Inc., or by the MLS. Edina Realty, Inc., is not a multiple listing service (MLS), nor does it offer MLS access.
Copyright 2024 FGCMLS. All Rights Reserved.
Payment Calculator
The loan's interest rate will depend upon the specific characteristics of the loan transaction and credit profile up to the time of closing.
Sales History & Tax Summary for 3426 Hancock Bridge Parkway #501
Sales History
| Date | Price | Change |
|---|---|---|
| Currently not available. | ||
Tax Summary
| Tax Year | Estimated Market Value | Total Tax |
|---|---|---|
| Currently not available. | ||
Data powered by ATTOM Data Solutions. Copyright© 2024. Information deemed reliable but not guaranteed.
Schools
Schools nearby 3426 Hancock Bridge Parkway #501
| Schools in attendance boundaries | Grades | Distance | Rating |
|---|---|---|---|
| Loading... | |||
| Schools nearby | Grades | Distance | Rating |
|---|---|---|---|
| Loading... | |||
Data powered by ATTOM Data Solutions. Copyright© 2024. Information deemed reliable but not guaranteed.
The schools shown represent both the assigned schools and schools by distance based on local school and district attendance boundaries. Attendance boundaries change based on various factors and proximity does not guarantee enrollment eligibility. Please consult your real estate agent and/or the school district to confirm the schools this property is zoned to attend. Information is deemed reliable but not guaranteed.
SchoolDigger ® Rating
The SchoolDigger rating system is a 1-5 scale with 5 as the highest rating. SchoolDigger ranks schools based on test scores supplied by each state's Department of Education. They calculate an average standard score by normalizing and averaging each school's test scores across all tests and grades.
Coming soon properties will soon be on the market, but are not yet available for showings.





































