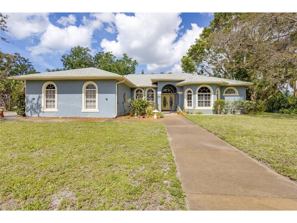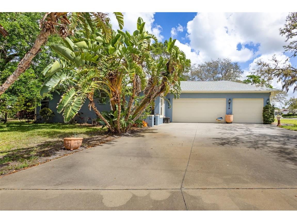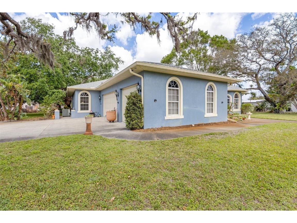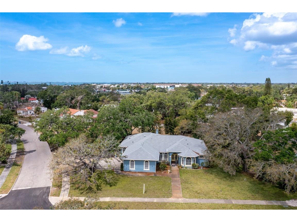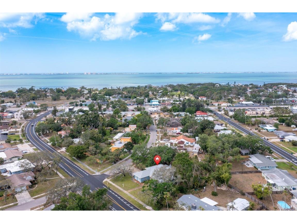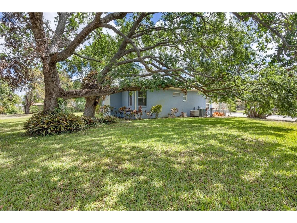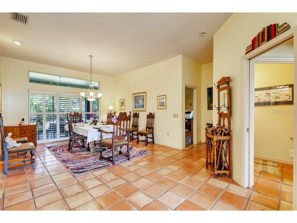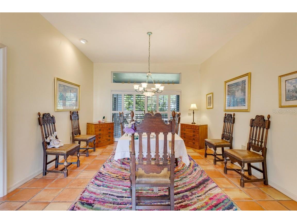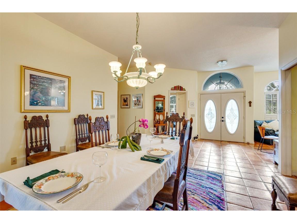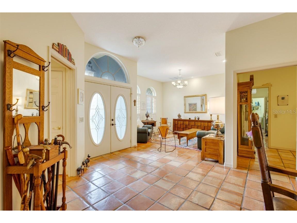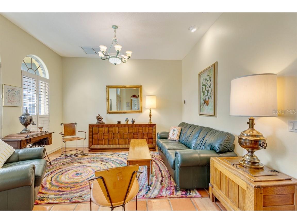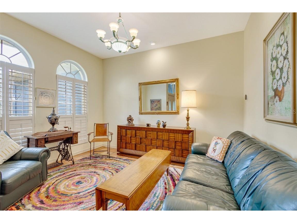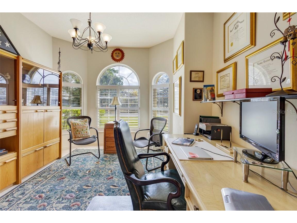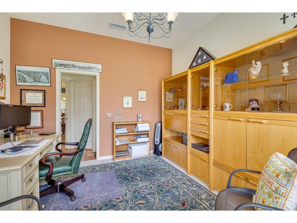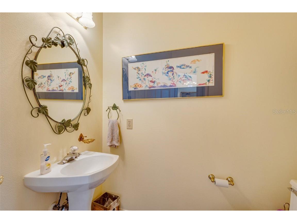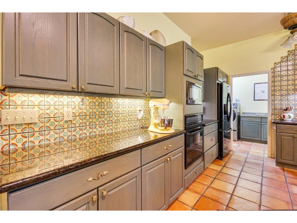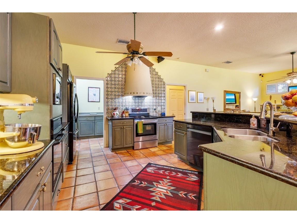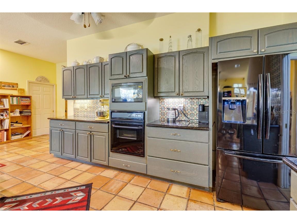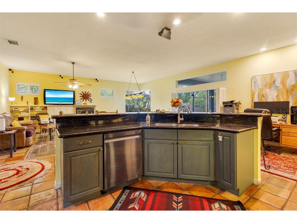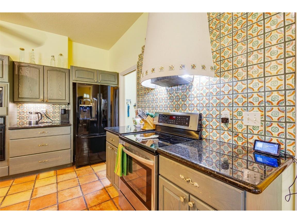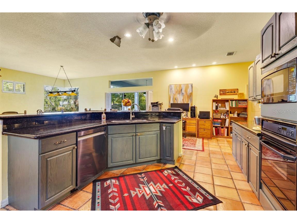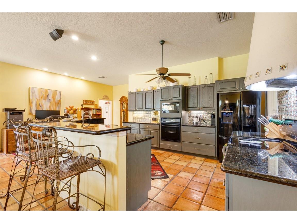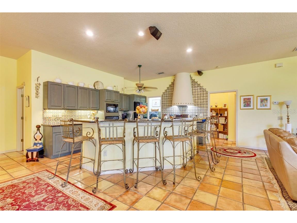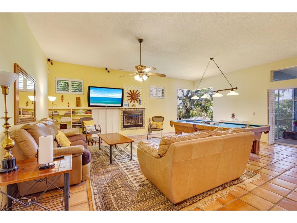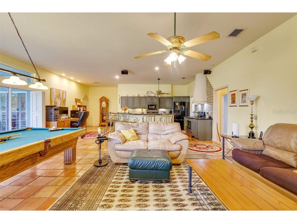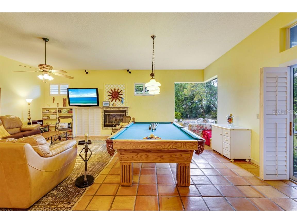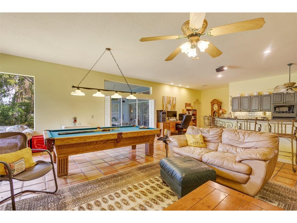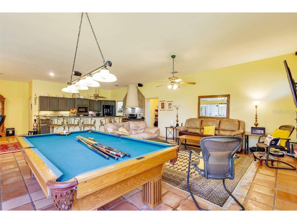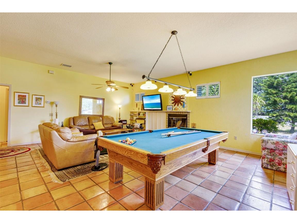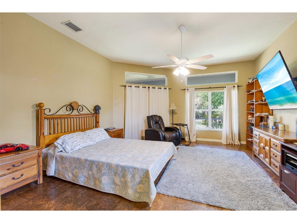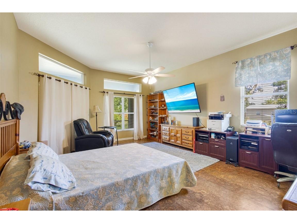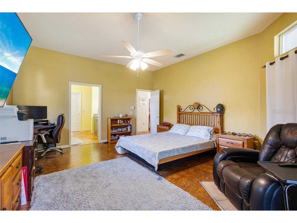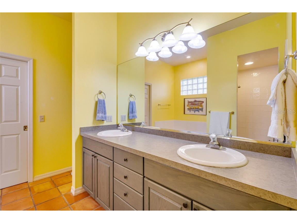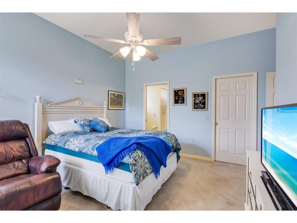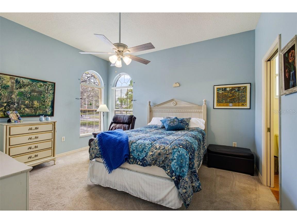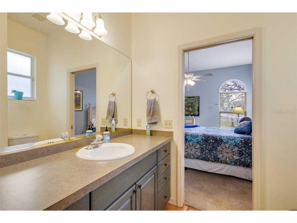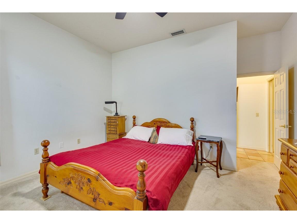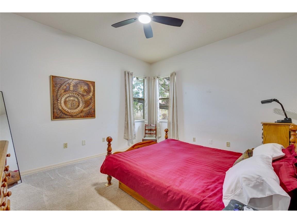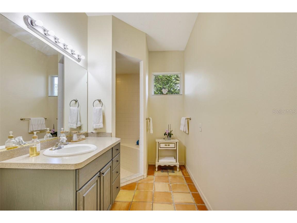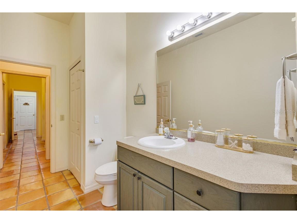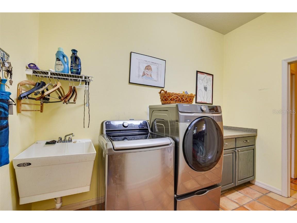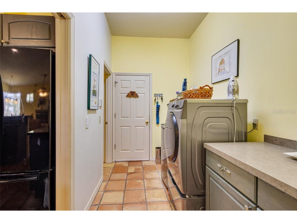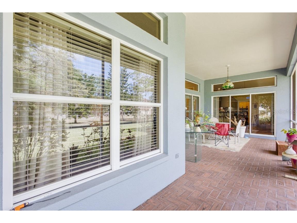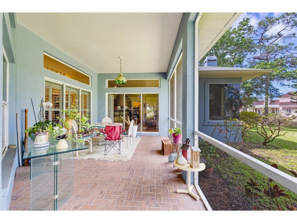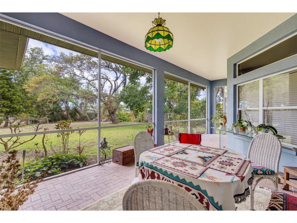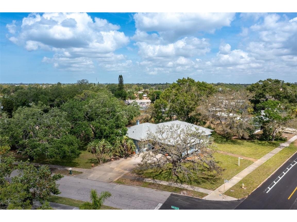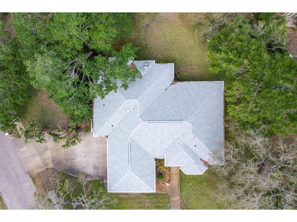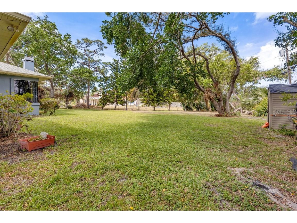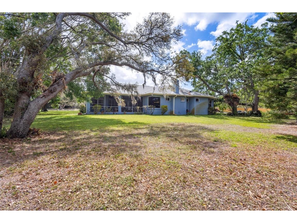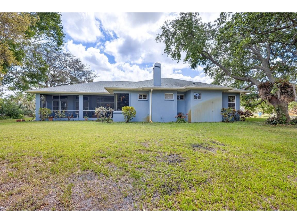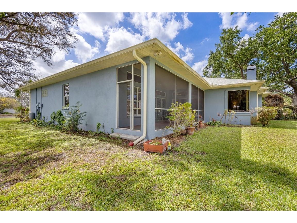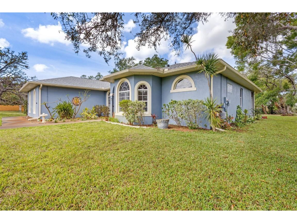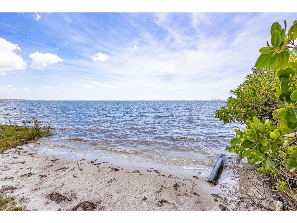361 Whitfield Avenue Sarasota, FL 34243
For Sale MLS# A4647009
3 beds 4 baths 3,030 sq ft Single Family
Details for 361 Whitfield Avenue
MLS# A4647009
Description for 361 Whitfield Avenue, Sarasota, FL, 34243
Welcome to this thoughtfully designed custom-built Mark Cahill home located in the desirable Whitfield Estates with over 3000 square feet. As you enter the home through the wrought iron gated porch, you will notice it has been designed to fit a multi-generational family. The center of the home is a large family room with a fireplace and view of the backyard through the corner window. The kitchen features a breakfast bar, granite counter tops, a custom designed range hood and a large breakfast nook. There is a walk-through pantry to store all your fun kitchen gadgets, dishes or the monthly big box grocery haul. The large laundry room features a folding area and cabinets for extra storage, and you have access to the garage, kitchen, pantry and two more-bedroom suites. The formal living room and formal dining room are situated next to the kitchen. The dining room has been upgraded with extra insulation to provide for a quiet dinner while entertaining guests. The formal living room allows for a more relaxing area to enjoy conversations or just some alone time. From this area you have your primary bedroom and bathroom, the office/den and a powder room. 3bed/den/office 2-1/2 bath larger 3 car garage for plenty of storage. This home is situated on one of the largest lots in the area with .51 acres of land. This allows you to have space between you and your neighbors. There is no HOA or CDD fees in this community. However, if you would like you can join the Sara Bay Country club and enjoy a round of golf or one of their fabulous items on the menu. Sarasota Bay is close by so you can enjoy the sunsets, fish or just sit and relax. With The Ringling Museum, Downtown Sarasota, Anna Maria Island, UTC shopping and dining, the best beaches like Siesta, Lido and Long boat key close by, there is plenty of things to do an enjoy. Additional features: 2 A/C units, re-roofed in 2021, 10’ ceilings, durable Saltillo tile, pool table stays, echo thermostat, deep well to water lawn, outside shower, commercial grade gutters with Leaf Gard installed. This home and location in Sarasota is full of endless possibilities
Listing Information
Property Type: Residential, Single Family Residence
Status: Active
Bedrooms: 3
Bathrooms: 4
Lot Size: 0.51 Acres
Square Feet: 3,030 sq ft
Year Built: 1998
Garage: Yes
Stories: 1 Story
Construction: Block,Stucco
Subdivision: Whitfield Estates Blks 55-63
Foundation: Slab
County: Manatee
Room Information
Main Floor
Utility Room: 4x15
Family Room: 21x24
Primary Bathroom: 10x14
Primary Bedroom: 20x20
Laundry: 7x11
Dinette: 12x20
Bedroom 3: 12x14
Bedroom 2: 14x15
Den: 13x15
Living Room: 12x13
Dining Room: 14x14
Kitchen: 12x14
Bathrooms
Full Baths: 3
1/2 Baths: 1
Additonal Room Information
Laundry: Inside, Laundry Room
Interior Features
Appliances: Dishwasher, Disposal
Flooring: Carpet,Cork,Tile
Doors/Windows: Window Treatments
Fireplaces: Family Room
Additional Interior Features: Ceiling Fan(s), Eat-In Kitchen, Kitchen/Family Room Combo, Open Floorplan, Separate/Formal Dining Room, High Ceilings, Window Treatments, Split Bedrooms, Walk-In Closet(s), Stone Counters
Utilities
Water: Public
Sewer: Public Sewer
Other Utilities: Cable Connected,Electricity Connected,High Speed Internet Available,Sewer Connected,Water Connected
Cooling: Central Air, Ceiling Fan(s)
Heating: Central
Exterior / Lot Features
Attached Garage: Attached Garage
Garage Spaces: 3
Parking Description: Garage Door Opener, Garage, Garage Faces Side, Oversized
Roof: Shingle
Lot View: Trees/Woods
Lot Dimensions: 140x160
Additional Exterior/Lot Features: Storm/Security Shutters, Rain Gutters, Sprinkler/Irrigation, Front Porch, Screened, Patio, Rear Porch, Corner Lot, Flat, Level, Landscaped, Oversized Lot, Near Golf Course
Community Features
Community Features: Street Lights
Driving Directions
From 41 north, turn right on Whitfield Ave. Home will be on the left.
Financial Considerations
Terms: Cash,Conventional,FHA,VA Loan
Tax/Property ID: 6754900105
Tax Amount: 3879.86
Tax Year: 2024
![]() A broker reciprocity listing courtesy: EXP REALTY LLC
A broker reciprocity listing courtesy: EXP REALTY LLC
Based on information provided by Stellar MLS as distributed by the MLS GRID. Information from the Internet Data Exchange is provided exclusively for consumers’ personal, non-commercial use, and such information may not be used for any purpose other than to identify prospective properties consumers may be interested in purchasing. This data is deemed reliable but is not guaranteed to be accurate by Edina Realty, Inc., or by the MLS. Edina Realty, Inc., is not a multiple listing service (MLS), nor does it offer MLS access.
Copyright 2025 Stellar MLS as distributed by the MLS GRID. All Rights Reserved.
Payment Calculator
Interest rate and annual percentage rate (APR) are based on current market conditions, are for informational purposes only, are subject to change without notice and may be subject to pricing add-ons related to property type, loan amount, loan-to-value, credit score and other variables. Estimated closing costs used in the APR calculation are assumed to be paid by the borrower at closing. If the closing costs are financed, the loan, APR and payment amounts will be higher. If the down payment is less than 20%, mortgage insurance may be required and could increase the monthly payment and APR. Contact us for details. Additional loan programs may be available. Accuracy is not guaranteed, and all products may not be available in all borrower's geographical areas and are based on their individual situation. This is not a credit decision or a commitment to lend.
Sales History & Tax Summary for 361 Whitfield Avenue
Sales History
| Date | Price | Change |
|---|---|---|
| Currently not available. | ||
Tax Summary
| Tax Year | Estimated Market Value | Total Tax |
|---|---|---|
| Currently not available. | ||
Data powered by ATTOM Data Solutions. Copyright© 2025. Information deemed reliable but not guaranteed.
Schools
Schools nearby 361 Whitfield Avenue
| Schools in attendance boundaries | Grades | Distance | Rating |
|---|---|---|---|
| Loading... | |||
| Schools nearby | Grades | Distance | Rating |
|---|---|---|---|
| Loading... | |||
Data powered by ATTOM Data Solutions. Copyright© 2025. Information deemed reliable but not guaranteed.
The schools shown represent both the assigned schools and schools by distance based on local school and district attendance boundaries. Attendance boundaries change based on various factors and proximity does not guarantee enrollment eligibility. Please consult your real estate agent and/or the school district to confirm the schools this property is zoned to attend. Information is deemed reliable but not guaranteed.
SchoolDigger ® Rating
The SchoolDigger rating system is a 1-5 scale with 5 as the highest rating. SchoolDigger ranks schools based on test scores supplied by each state's Department of Education. They calculate an average standard score by normalizing and averaging each school's test scores across all tests and grades.
Coming soon properties will soon be on the market, but are not yet available for showings.
