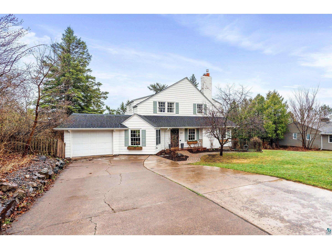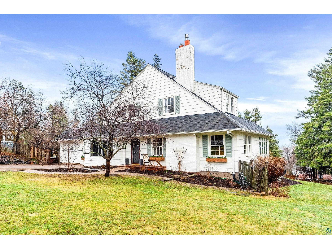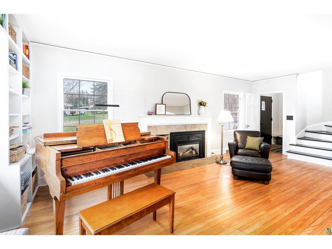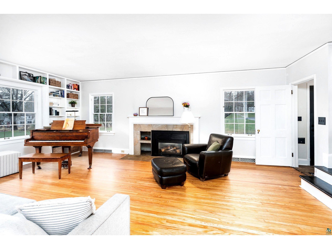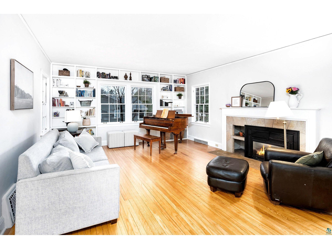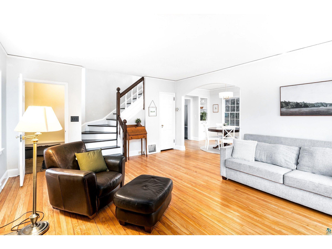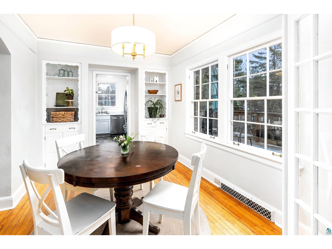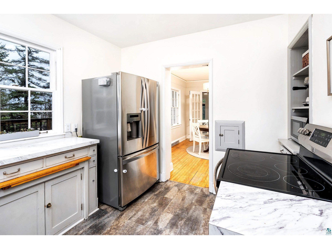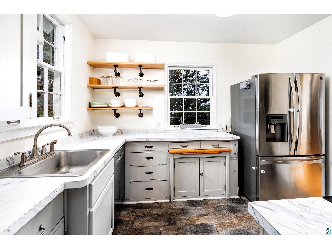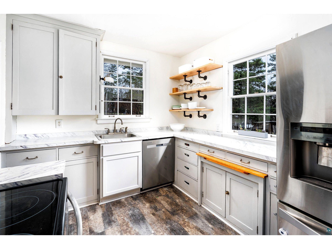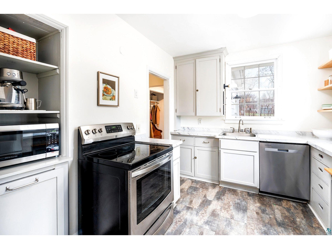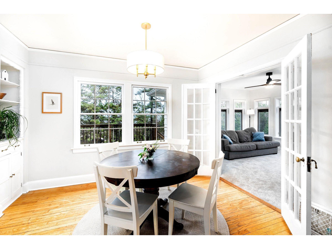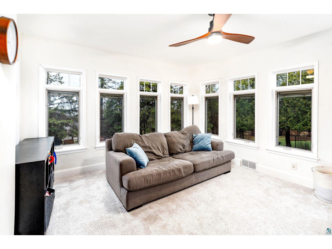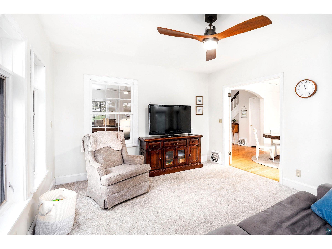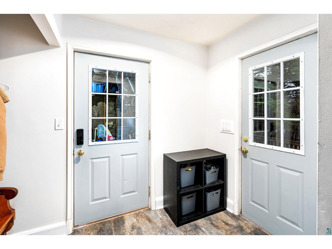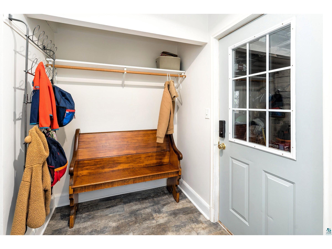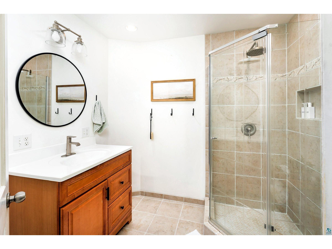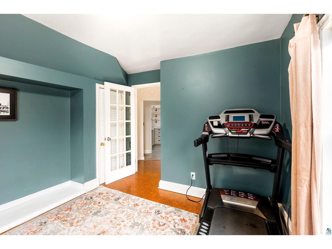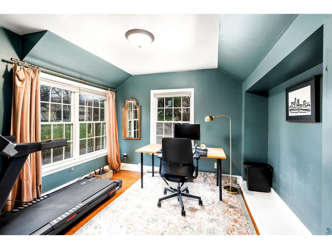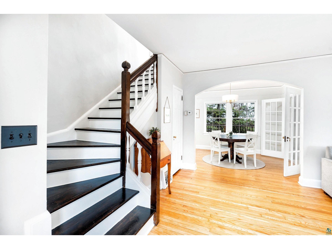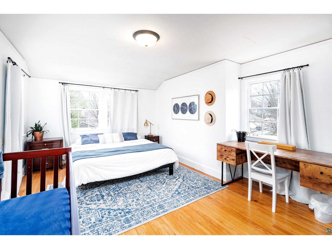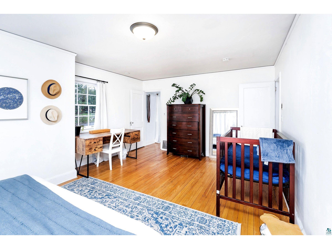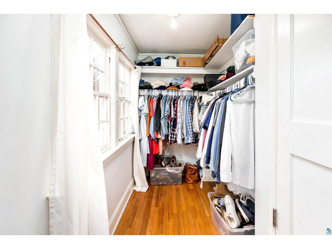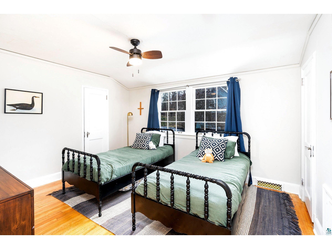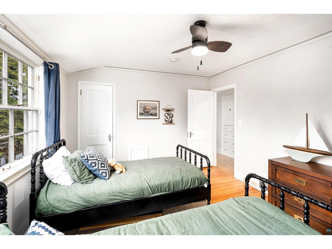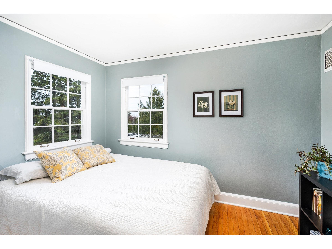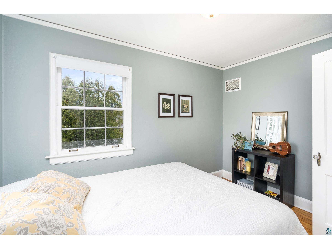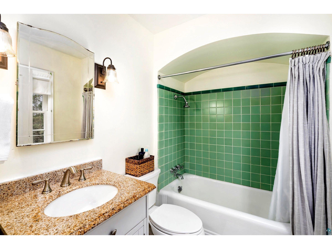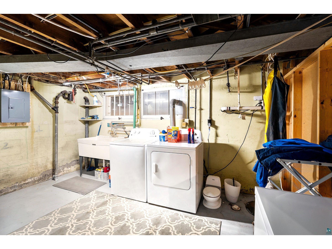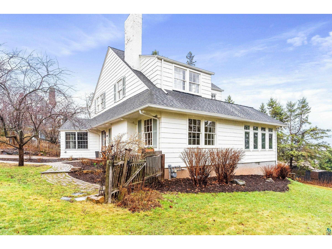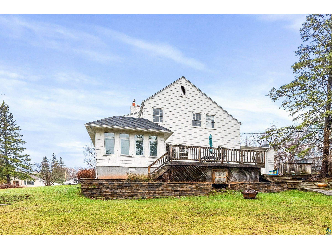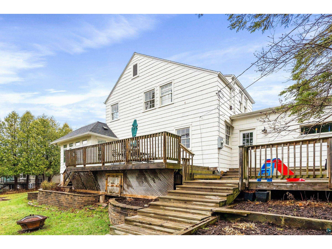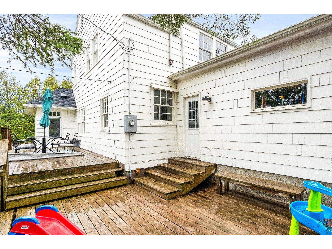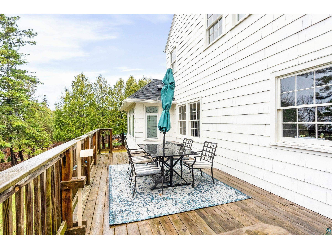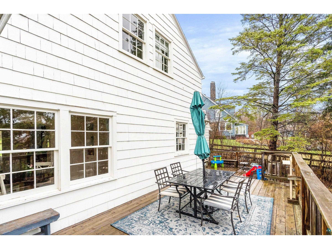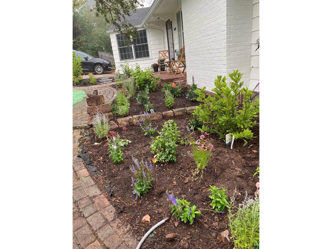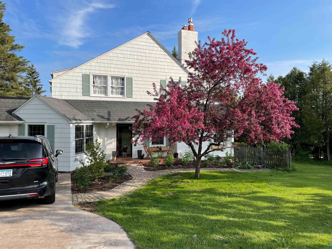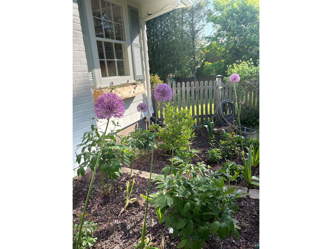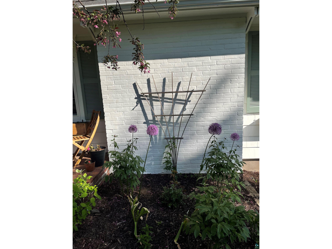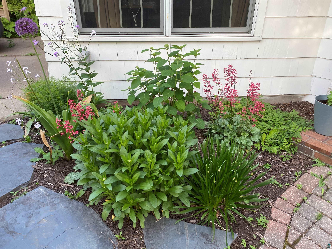$400,000
![]() Listed by: Edina Realty, Inc. - Duluth - Sheryl Homan
Listed by: Edina Realty, Inc. - Duluth - Sheryl Homan
3630 E 4th St Duluth, MN 55804
Pending MLS# 6113229
4 beds2 baths1,762 sq ftSingle Family
![]() Listed by: Edina Realty, Inc. - Duluth - Sheryl Homan
Listed by: Edina Realty, Inc. - Duluth - Sheryl Homan
Details for 3630 E 4th St
MLS# 6113229
Description for 3630 E 4th St, Duluth, MN, 55804
Charming Congdon home situated high enough in the "Hidden Valley" area offers partial views of the Lake from nearly every room! The location is to die for; tucked in to a quiet, tree-lined neighborhood, it's close to schools, trails, parks and more. The elegant 1930s-style fit & finish hearkens to an era of cool elegance, evidenced by the built-ins, large windows, and spacious rooms. There was a certain feeling of Zen during those days, and that calmness is present today. Note the original flagstone in front entry and hardwoods throughout. Bright & spacious living room includes a fireplace insert. Dining, family room & kitchen windows let the sun in! Mudroom, bedroom (currently used as an office) and¾ bath on main floor. Upstairs, 3 BRs + a bath sporting original tiles. Gigantic owners BR includes large walk in closet & stairs to an attic space for storage, or finish it to living space! Oversized deck & backyard are perfect for playing, or relaxing and grilling on a summer's evening.
Listing Information
Property Type: Residential
Status: Pending
Bedrooms: 4
Bathrooms: 2
Lot Size: 0.34 Acres
Square Feet: 1,762 sq ft
Year Built: 1933
Garage: Yes
Stories: 2 Story
Construction: Frame/Wood
County: St. Louis
School Information
District: Duluth #709
Room Information
Main Floor
Kitchen: 9x11
Mud Room: 6x9
Entry: 6x5
Dining Room: 9x12
Living Room: 22x15
Family Room: 13x15
Bedroom: 10x11
Bathroom: 8x7
Upper Floor
Bathroom: 7x5
Bedroom: 13x19
Bedroom: 12x14
Bedroom: 8x11
Bathrooms
Full Baths: 1
3/4 Baths: 1
Additonal Room Information
Other: string.Join(", ", otherRoomsList)
Dining: Informal Dining Room
Bath Description:: 3/4 Main Floor,Full Upper
Interior Features
Square Footage above: 1,762 sq ft
Basement: Dryer Hook-Ups, Washer Hook-Ups, Unfinished, Utility Room, Full, Poured Concrete
Doors/Windows: Wood Frame
Fireplaces: Gas
Additional Interior Features: Walk-up Attic, Hardwood Floors, Foyer Entry, Natural Woodwork
Utilities
Water: City
Sewer: City
Heating: Forced Air, Natural Gas
Exterior / Lot Features
Attached Garage: Attached Garage
Garage Spaces: 1
Parking Description: Garage Door Opener, Garage Description - Attached
Exterior: Wood
Lot View: Lake Superior,Panoramic
Lot Dimensions: 110x133
Additional Exterior/Lot Features: Deck, High
Driving Directions
36th Ave E, up to 4th St, east to the home.
Financial Considerations
Terms: Cash,Conventional,FHA,USDA,VA DVA
Tax/Property ID: 010-0760-00995
Tax Amount: 5376
Tax Year: 2024
Price Changes
| Date | Price | Change |
|---|---|---|
| 04/19/2024 12.13 PM | $400,000 |
The data relating to real estate for sale on this web site comes in part from the Broker Reciprocity℠ Program of the Duluth Area Association of REALTORS® MLS. Real estate listings held by brokerage firms other than Edina Realty, Inc. are marked with the Broker Reciprocity℠ logo or the Broker Reciprocity℠ thumbnail and detailed information about them includes the name of the listing brokers. Edina Realty, Inc. is not a Multiple Listing Service (MLS), nor does it offer MLS access. This website is a service of Edina Realty, Inc., a broker Participant of the Duluth Area Association of REALTORS® MLS. IDX information is provided exclusively for consumers personal, non-commercial use and may not be used for any purpose other than to identify prospective properties consumers may be interested in purchasing. Open House information is subject to change without notice. Information deemed reliable but not guaranteed.
Copyright 2024 Duluth Area Association of REALTORS® MLS. All Rights Reserved.
Sales History & Tax Summary for 3630 E 4th St
Sales History
| Date | Price | Change |
|---|---|---|
| Currently not available. | ||
Tax Summary
| Tax Year | Estimated Market Value | Total Tax |
|---|---|---|
| Currently not available. | ||
Data powered by ATTOM Data Solutions. Copyright© 2024. Information deemed reliable but not guaranteed.
Schools
Schools nearby 3630 E 4th St
| Schools in attendance boundaries | Grades | Distance | SchoolDigger® Rating i |
|---|---|---|---|
| Loading... | |||
| Schools nearby | Grades | Distance | SchoolDigger® Rating i |
|---|---|---|---|
| Loading... | |||
Data powered by ATTOM Data Solutions. Copyright© 2024. Information deemed reliable but not guaranteed.
The schools shown represent both the assigned schools and schools by distance based on local school and district attendance boundaries. Attendance boundaries change based on various factors and proximity does not guarantee enrollment eligibility. Please consult your real estate agent and/or the school district to confirm the schools this property is zoned to attend. Information is deemed reliable but not guaranteed.
SchoolDigger® Rating
The SchoolDigger rating system is a 1-5 scale with 5 as the highest rating. SchoolDigger ranks schools based on test scores supplied by each state's Department of Education. They calculate an average standard score by normalizing and averaging each school's test scores across all tests and grades.
Coming soon properties will soon be on the market, but are not yet available for showings.
