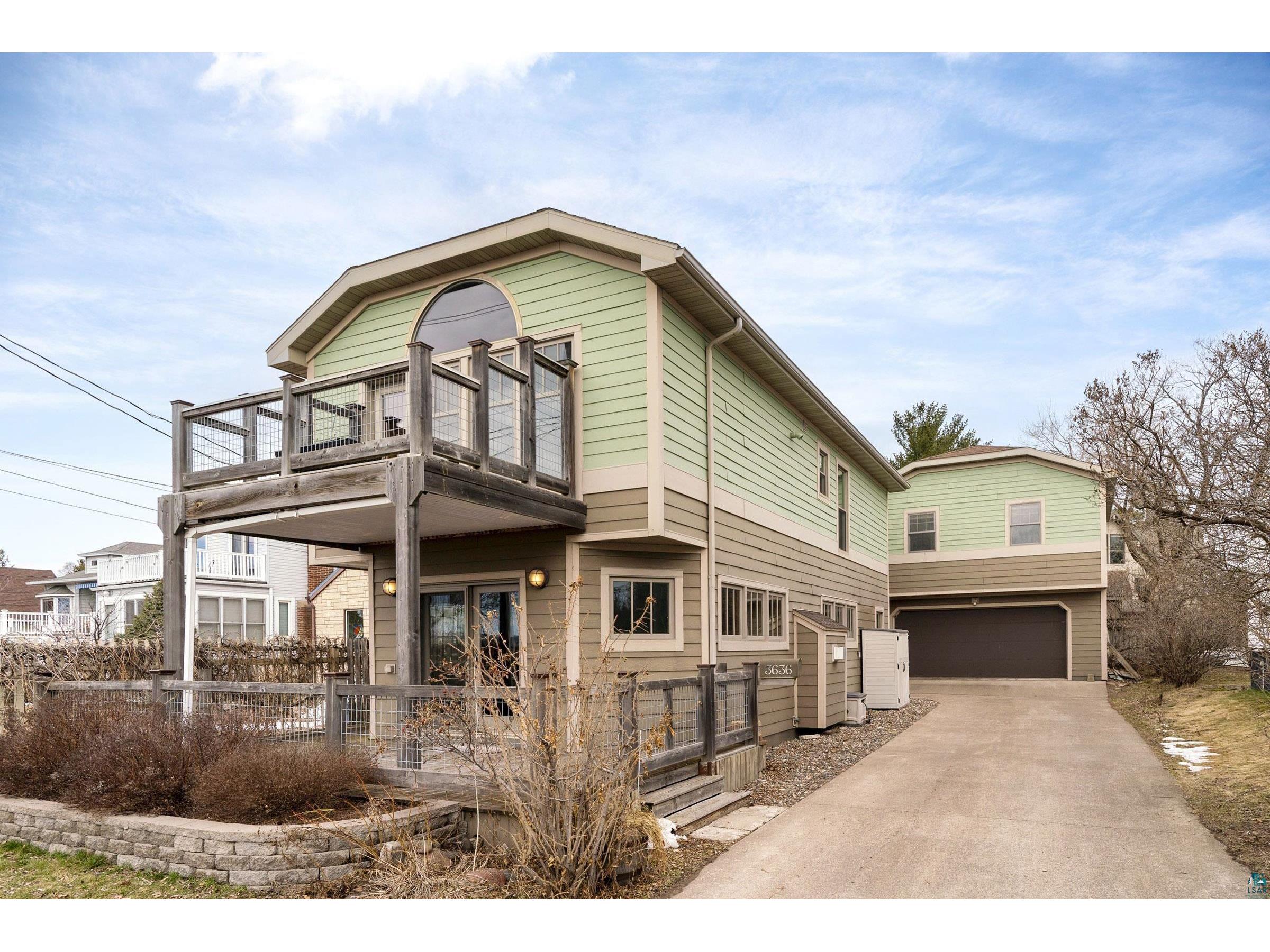$599,000
3636 Minnesota Ave Duluth, MN 55802 - Lake Superior
Pending MLS# 6113819
2 beds2 baths1,924 sq ftSingle Family
Details for 3636 Minnesota Ave
MLS# 6113819
Description for 3636 Minnesota Ave, Duluth, MN, 55802 - Lake Superior
SUCH A RARE PARK POINT OPPORTUNITY!!! Not only is this a maintenance free & turn key lake (beach) side 2 br, 2 ba home with unobstructed views of the harbor and Blatnik bridge ...BUT it also has a detached 2 stall garage with an entire 2nd level finished studio space above it with both heat & A/C featuring more views of the harbor...AND it includes an additional 40x100 rock armored harbor lot directly across the road which allows for docks and lifts to be installed for boating & fishing! This is not your typical older park point home in need of tons of work and renovation. Instead it has newer Marvin windows, hardwood floors (2015), updated electrical, maintenance free siding & decking, a gas fireplace, 2nd floor laundry, a fortified partial dry basement with sprayfoam insulation, & a lateral line lined by Superior Construction. The open floor plan takes advantage of the water views and all of the windows allow so much natural light in! If you're looking for an opportunity to live on the beach side of park point, this is the perfect location! Situated away from the bridge and between the Community Club and beach house you won't have to fight the crowds on the beach here as this is one of the best kept secrets of living on this part of park point! Come see this gem today!
Listing Information
Property Type: Residential, SF/Detached
Status: Pending
Bedrooms: 2
Bathrooms: 2
Lot Size: 0.18 Acres
Square Feet: 1,924 sq ft
Year Built: 1901
Garage: Yes
Stories: 2 Story
Construction: Frame/Wood
County: St. Louis
School Information
District: Duluth #709
Room Information
Main Floor
Living Room: 29.4x13.9
Kitchen: 16.0x9.8
Upper Floor
Bedroom: 15.1x13.3
Bedroom: 15.6x11.11
Laundry Room: 8.3x6.6
Bonus Room: 22.0x22.0
Bathrooms
Full Baths: 1
1/2 Baths: 1
Additonal Room Information
Other: Bonus Room
Dining: Breakfast Bar,Combine with Living Room
Bath Description: 1/2 Main Floor,Full Upper
Interior Features
Square Footage above: 1,924 sq ft
Basement: Partial, Poured Concrete
Fireplaces: Gas
Additional Interior Features: Tiled Floors, Patio Door, Walk-In Closet, Hardwood Floors
Utilities
Water: City
Sewer: City
Heating: Natural Gas, Forced Air
Exterior / Lot Features
Garage Spaces: 2
Parking Description: Garage Description - Detached
Exterior: Cement Board
Lot View: Lake Superior
Lot Dimensions: 40 x 100 + 40 x 100
Additional Exterior/Lot Features: Balcony, Porch, Accessible Shoreline
Waterfront Details
Standard Water Body: Lake Superior
Water Front Features: Lake Superior
Water Frontage Length: 40 Ft.
Road Between Waterfront And Home: 1
Driving Directions
Minnesota Ave to property at 3636 Minnesota Ave
Financial Considerations
Terms: Cash,Conventional
Tax/Property ID: 010-3110-03920 & 010-3110-01850
Tax Amount: 7172
Tax Year: 2024
Price Changes
| Date | Price | Change |
|---|---|---|
| 05/23/2024 09.30 AM | $599,000 |
![]() A broker reciprocity listing courtesy: Messina & Associates Real Estate - Brian Rud
A broker reciprocity listing courtesy: Messina & Associates Real Estate - Brian Rud
The data relating to real estate for sale on this web site comes in part from the Broker Reciprocity℠ Program of the Duluth Area Association of REALTORS® MLS. Real estate listings held by brokerage firms other than Edina Realty, Inc. are marked with the Broker Reciprocity℠ logo or the Broker Reciprocity℠ thumbnail and detailed information about them includes the name of the listing brokers. Edina Realty, Inc. is not a Multiple Listing Service (MLS), nor does it offer MLS access. This website is a service of Edina Realty, Inc., a broker Participant of the Duluth Area Association of REALTORS® MLS. IDX information is provided exclusively for consumers personal, non-commercial use and may not be used for any purpose other than to identify prospective properties consumers may be interested in purchasing. Open House information is subject to change without notice. Information deemed reliable but not guaranteed.
Copyright 2024 Duluth Area Association of REALTORS® MLS. All Rights Reserved.
Sales History & Tax Summary for 3636 Minnesota Ave
Sales History
| Date | Price | Change |
|---|---|---|
| Currently not available. | ||
Tax Summary
| Tax Year | Estimated Market Value | Total Tax |
|---|---|---|
| Currently not available. | ||
Data powered by ATTOM Data Solutions. Copyright© 2024. Information deemed reliable but not guaranteed.
Schools
Schools nearby 3636 Minnesota Ave
| Schools in attendance boundaries | Grades | Distance | Rating |
|---|---|---|---|
| Loading... | |||
| Schools nearby | Grades | Distance | Rating |
|---|---|---|---|
| Loading... | |||
Data powered by ATTOM Data Solutions. Copyright© 2024. Information deemed reliable but not guaranteed.
The schools shown represent both the assigned schools and schools by distance based on local school and district attendance boundaries. Attendance boundaries change based on various factors and proximity does not guarantee enrollment eligibility. Please consult your real estate agent and/or the school district to confirm the schools this property is zoned to attend. Information is deemed reliable but not guaranteed.
SchoolDigger® Rating
The SchoolDigger rating system is a 1-5 scale with 5 as the highest rating. SchoolDigger ranks schools based on test scores supplied by each state's Department of Education. They calculate an average standard score by normalizing and averaging each school's test scores across all tests and grades.
Coming soon properties will soon be on the market, but are not yet available for showings.













































