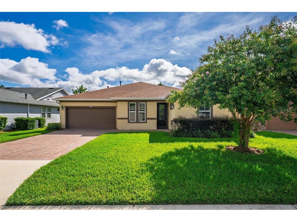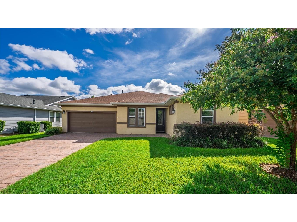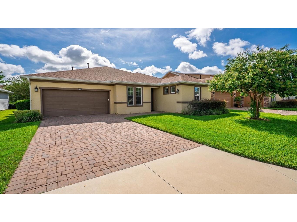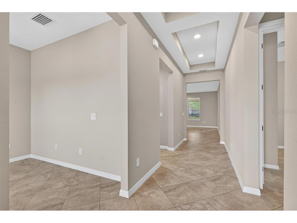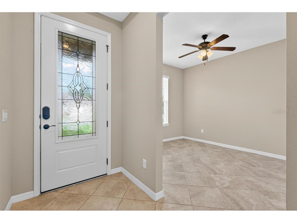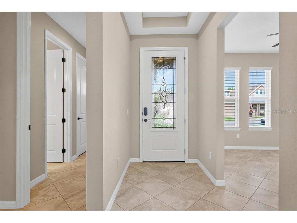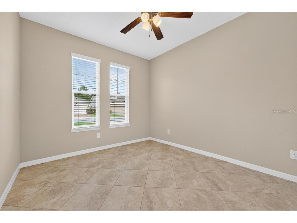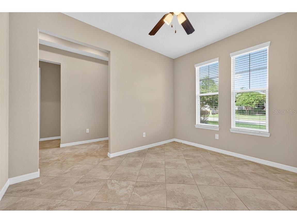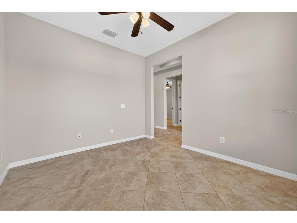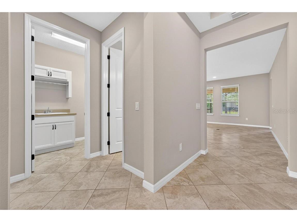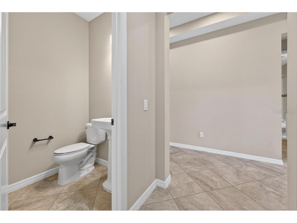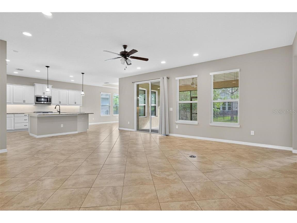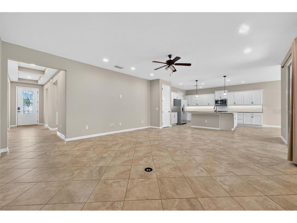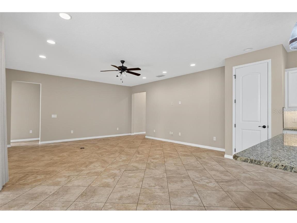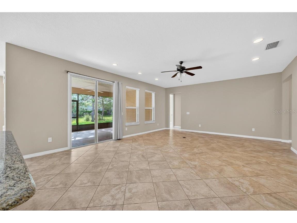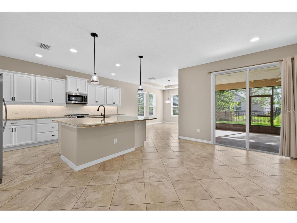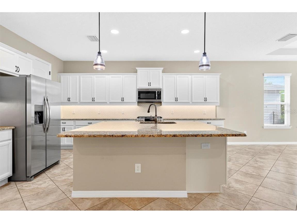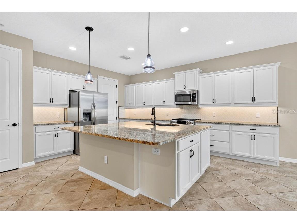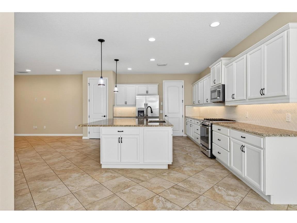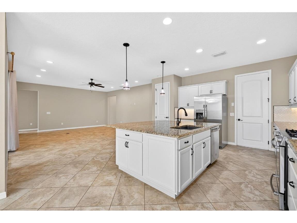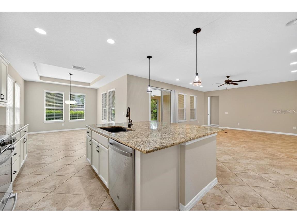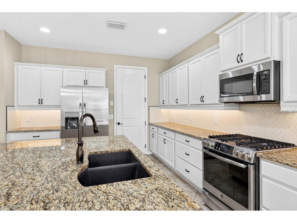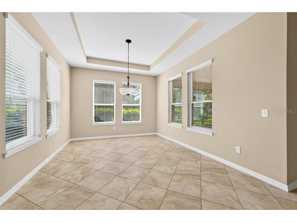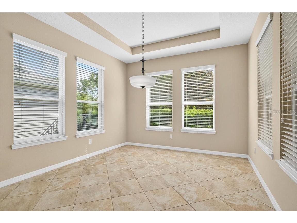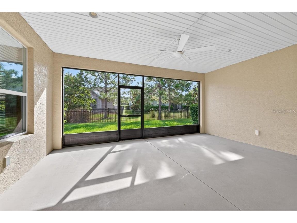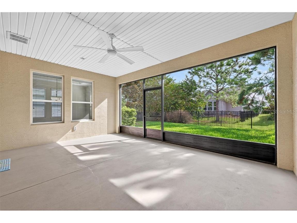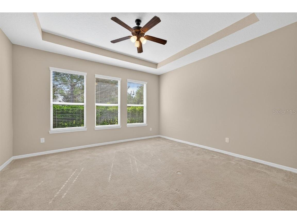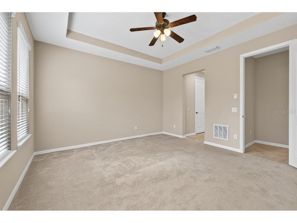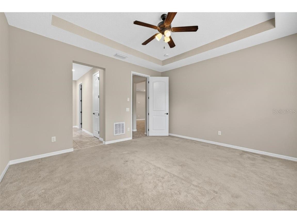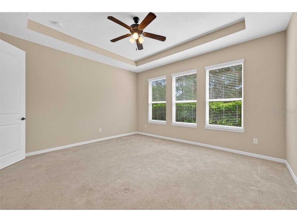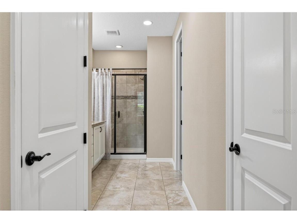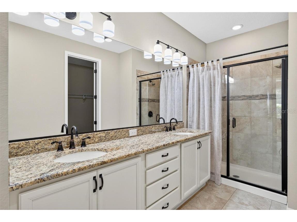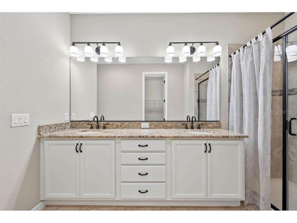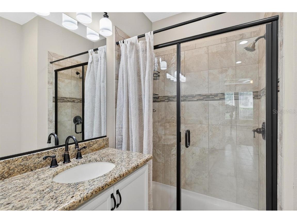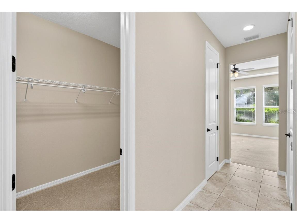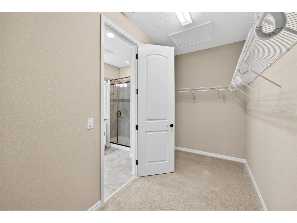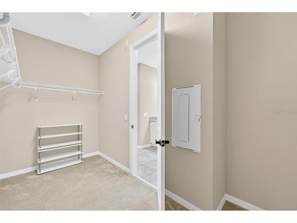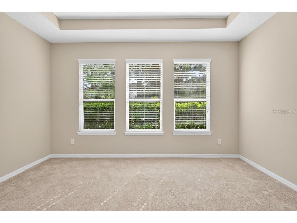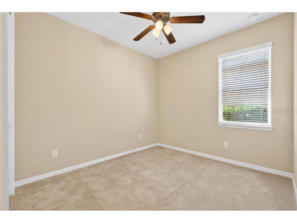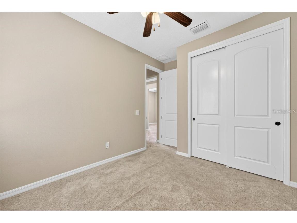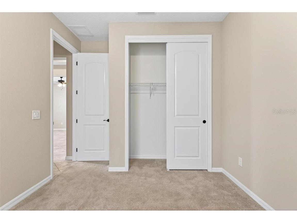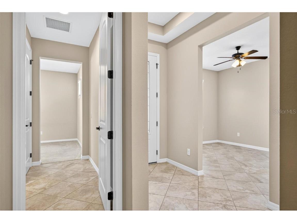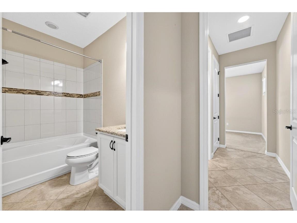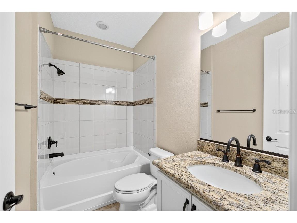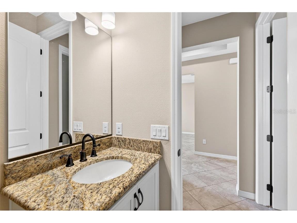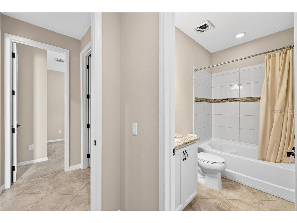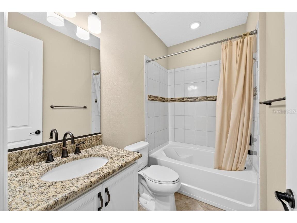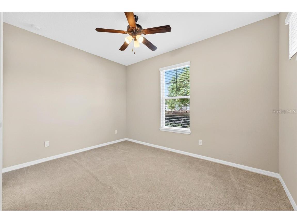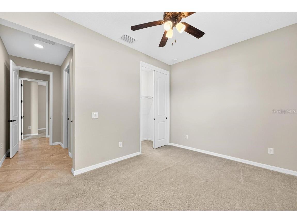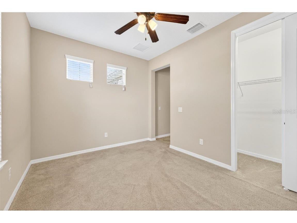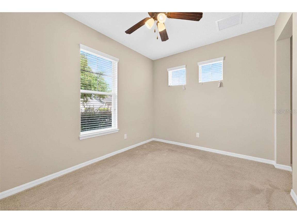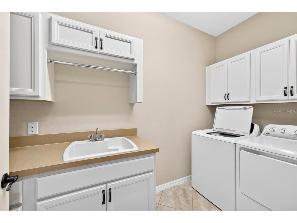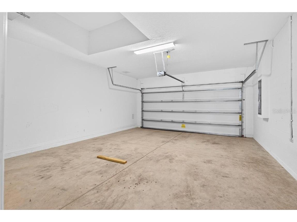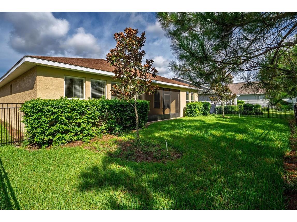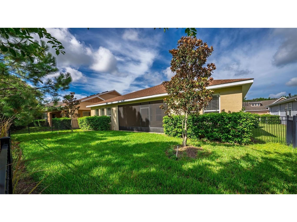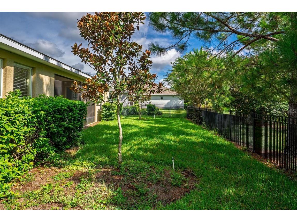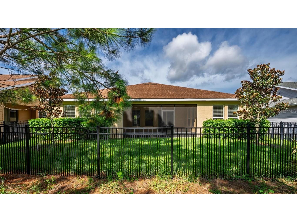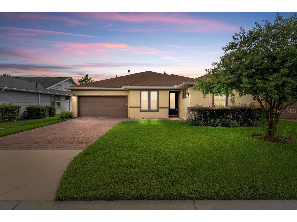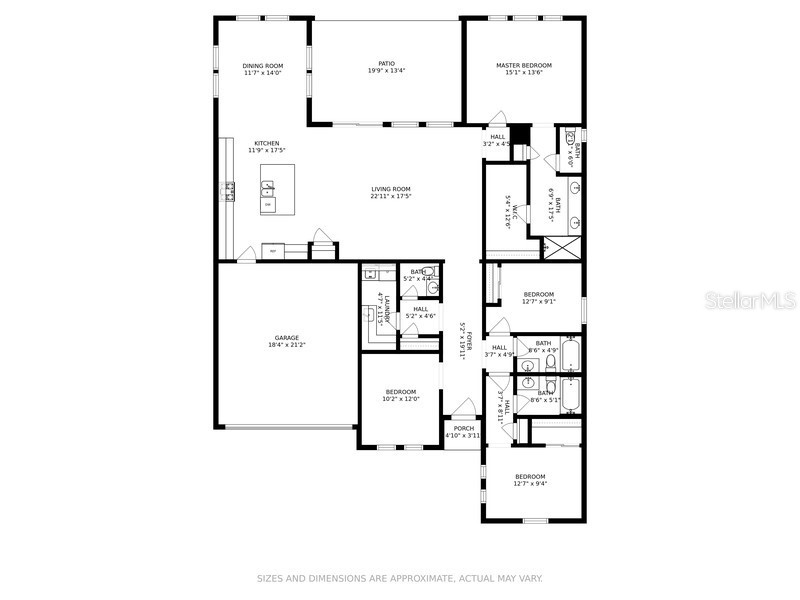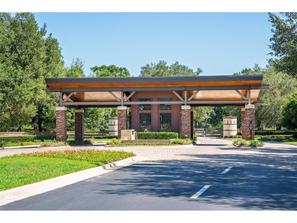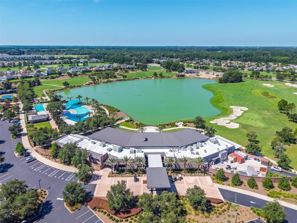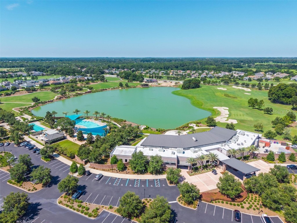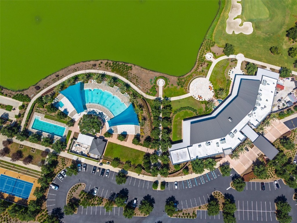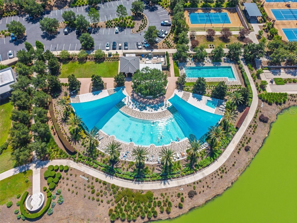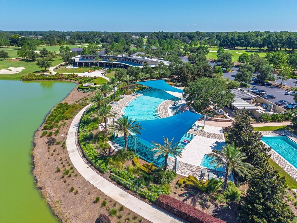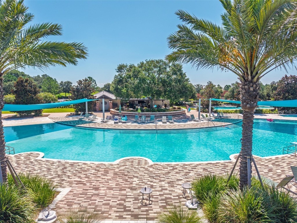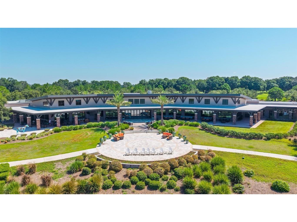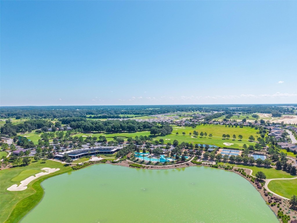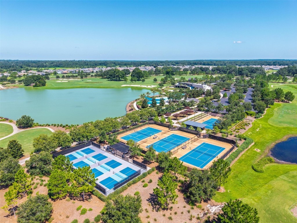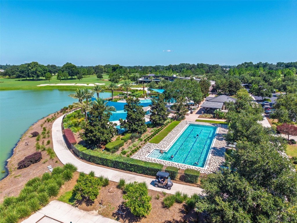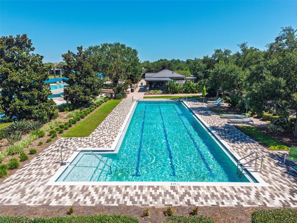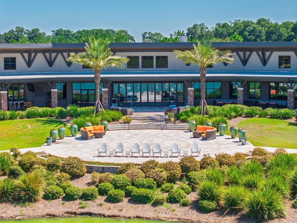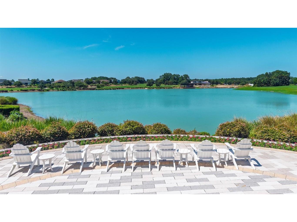$3,250/month
3637 NW 56th Avenue Ocala, FL 34482
For Rent MLS# OM708524
3 beds 4 baths 2,341 sq ft Single Family
Details for 3637 NW 56th Avenue
MLS# OM708524
Description for 3637 NW 56th Avenue, Ocala, FL, 34482
esort style living at the Ocala Preserve! Minutes from WEC & HITS. This open floor plan, 3 bed 3.5 bath with a den, was built in 2018 and is in mint condition! Upon entering the home, you will be greeted by the high ceilings and lovely tile flooring. Immediately to your left is the den. Just beyond the den you will find the half bath and laundry room which is equipped with a 2018 washer & dryer, hardwood cabinetry, and sink. To your right, you will find both guest rooms (one of which is a mini primary bedroom suite with en-suite bathroom), and guest bath. Upon entering the living space, you will be delighted with how open and bright the room is. The large kitchen overlooks the living space as well. The kitchen boasts a large granite island, granite countertops, stainless steel appliances, hardwood cabinetry, large pantry, and a lovely tile backsplash. The dining area is just off of the kitchen and is flooded with natural light. The primary bedroom is located at the rear of the home. The primary bedroom comfortably fits a king size bed. As you walk towards the en-suite bath, you will find the toilet room on the left and spacious linen closets on the right of the hall. The dual sink vanity boasts a granite top with plenty of storage underneath. The glass walk in shower has lovely tiled walls and to the right before the shower is the generously sized walk-in closet. This home is also ideal for your 4-legged family members as the backyard is fully fenced! Enjoy everything the Ocala Preserve has to give which includes but not limited to: a 7-acre lake for kayaking and fishing, an expansive network of walking/biking/hiking trails, and three themed parks winding throughout the 600+ acre community. Enjoy two outstanding Resort Clubs and the Tom Lehman-designed golf course . Ocala Preserve also provides a resort style pool as well as a lap pool! This is truly a listing that will not disappoint.
Listing Information
Property Type: Rental, Single Family Residence
Status: Active
Bedrooms: 3
Bathrooms: 4
Lot Size: 0.17 Acres
Square Feet: 2,341 sq ft
Year Built: 2018
Garage: Yes
Stories: 1 Story
Date Available: 8/28/2025
Subdivision: Ocala Preserve Ph 1
County: Marion
Room Information
Bathrooms
Full Baths: 3
1/2 Baths: 1
Additonal Room Information
Laundry: Laundry Room, Inside
Interior Features
Appliances: Convection Oven, Microwave, Range, Refrigerator, Washer, Dishwasher, Dryer
Flooring: Carpet,Tile
Doors/Windows: Blinds
Additional Interior Features: Walk-In Closet(s), Kitchen/Family Room Combo, Tray Ceiling(s), Built-in Features, High Ceilings, Open Floorplan, Stone Counters, Wood Cabinets, Main Level Primary
Utilities
Water: Public
Sewer: Public Sewer
Other Utilities: Electricity Connected,Natural Gas Connected,High Speed Internet Available,Sewer Connected,Water Connected
Cooling: Central Air
Heating: Heat Pump, Central
Exterior / Lot Features
Attached Garage: Attached Garage
Garage Spaces: 2
Lot Dimensions: 60x121
Fencing: Back Yard
Additional Exterior/Lot Features: Sprinkler/Irrigation, Screened
Driving Directions
From I-75, turn right onto NW 55th Ave. At the roundabout, take the first exit onto NW 55th Ave. In .3 miles, turn left onto NW 35th Lane Rd. In 600ft, turn right onto NW 56th Ave. In 600ft, the home is on your right
Financial Considerations
Owner Pays: None
Tax/Property ID: 1369-0062-00
![]() A broker reciprocity listing courtesy: DOUGLAS ELLIMAN
A broker reciprocity listing courtesy: DOUGLAS ELLIMAN
Based on information provided by Stellar MLS as distributed by the MLS GRID. Information from the Internet Data Exchange is provided exclusively for consumers’ personal, non-commercial use, and such information may not be used for any purpose other than to identify prospective properties consumers may be interested in purchasing. This data is deemed reliable but is not guaranteed to be accurate by Edina Realty, Inc., or by the MLS. Edina Realty, Inc., is not a multiple listing service (MLS), nor does it offer MLS access.
Copyright 2025 Stellar MLS as distributed by the MLS GRID. All Rights Reserved.
Sales History & Tax Summary for 3637 NW 56th Avenue
Sales History
| Date | Price | Change |
|---|---|---|
| Currently not available. | ||
Tax Summary
| Tax Year | Estimated Market Value | Total Tax |
|---|---|---|
| Currently not available. | ||
Data powered by ATTOM Data Solutions. Copyright© 2025. Information deemed reliable but not guaranteed.
Schools
Schools nearby 3637 NW 56th Avenue
| Schools in attendance boundaries | Grades | Distance | Rating |
|---|---|---|---|
| Loading... | |||
| Schools nearby | Grades | Distance | Rating |
|---|---|---|---|
| Loading... | |||
Data powered by ATTOM Data Solutions. Copyright© 2025. Information deemed reliable but not guaranteed.
The schools shown represent both the assigned schools and schools by distance based on local school and district attendance boundaries. Attendance boundaries change based on various factors and proximity does not guarantee enrollment eligibility. Please consult your real estate agent and/or the school district to confirm the schools this property is zoned to attend. Information is deemed reliable but not guaranteed.
SchoolDigger ® Rating
The SchoolDigger rating system is a 1-5 scale with 5 as the highest rating. SchoolDigger ranks schools based on test scores supplied by each state's Department of Education. They calculate an average standard score by normalizing and averaging each school's test scores across all tests and grades.
Coming soon properties will soon be on the market, but are not yet available for showings.
