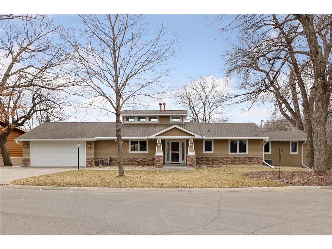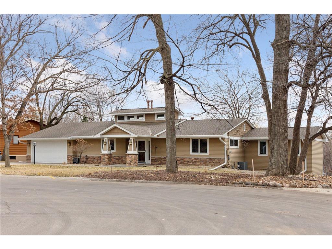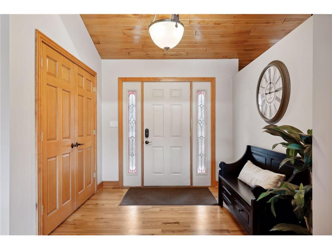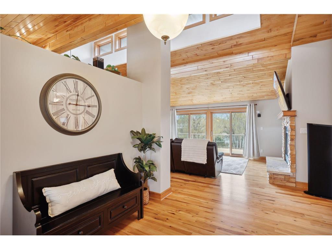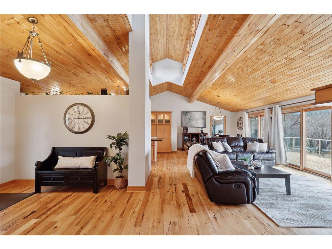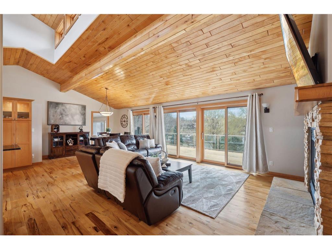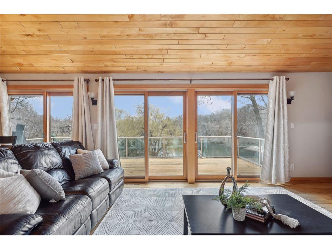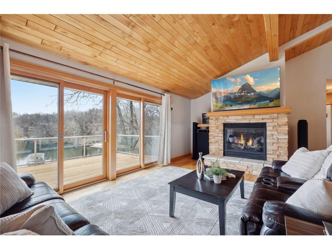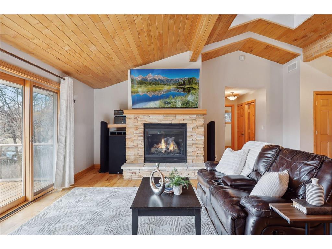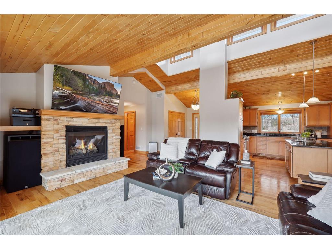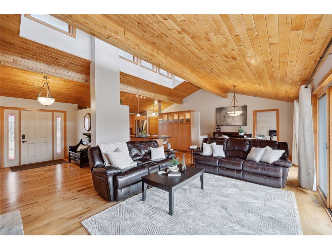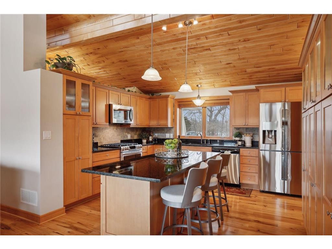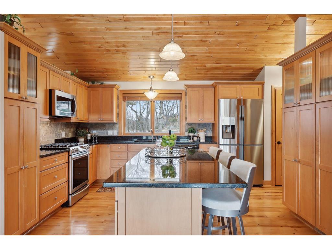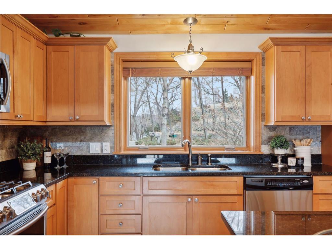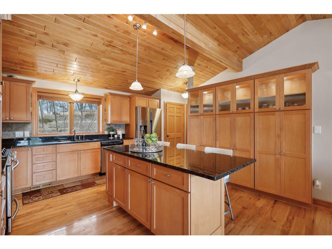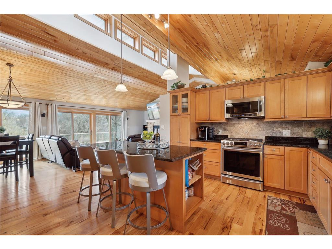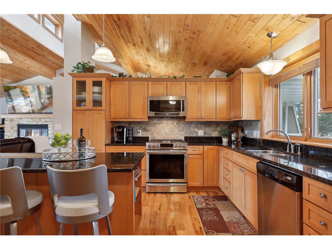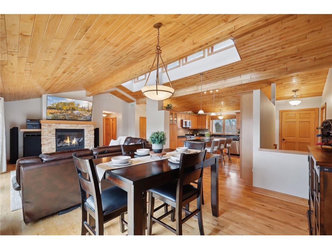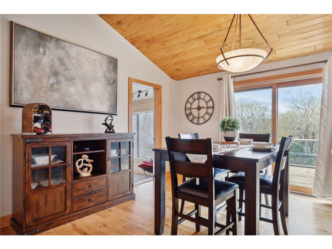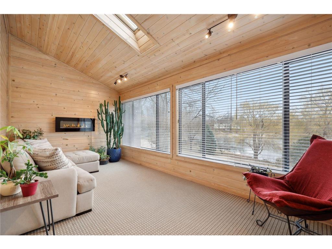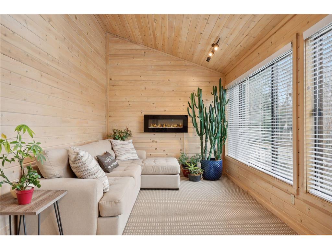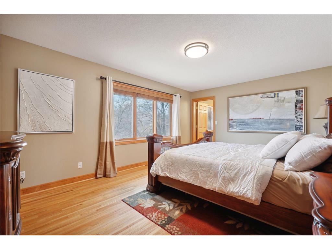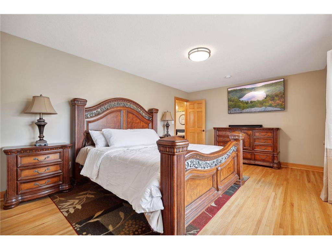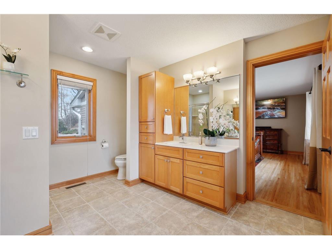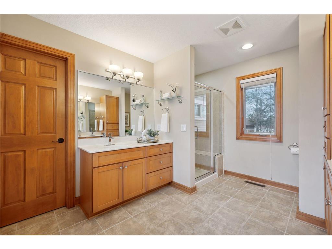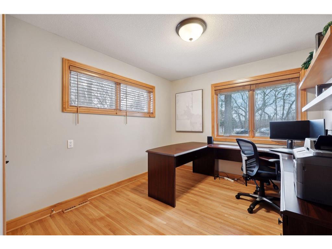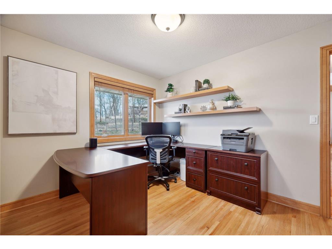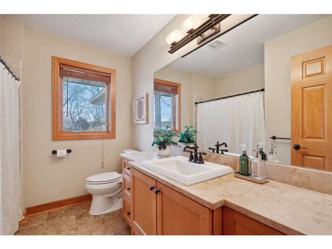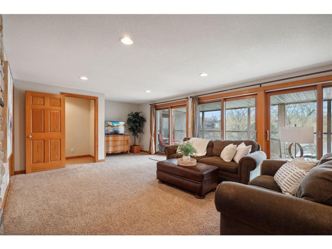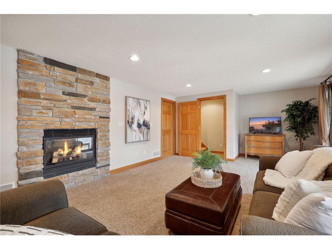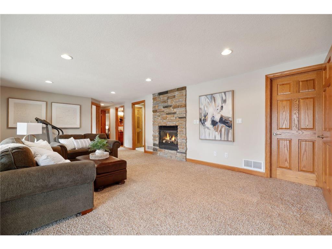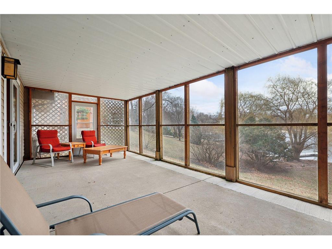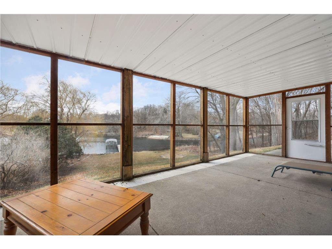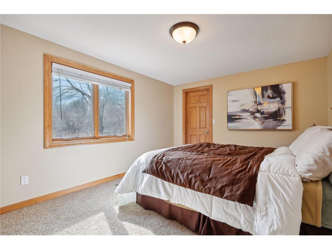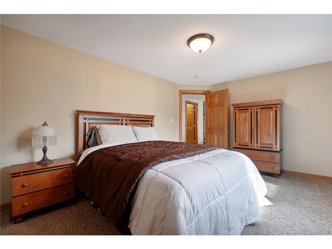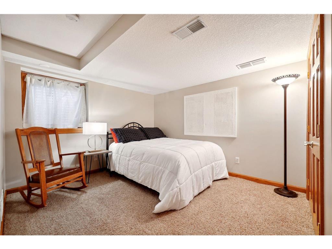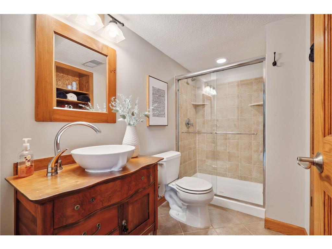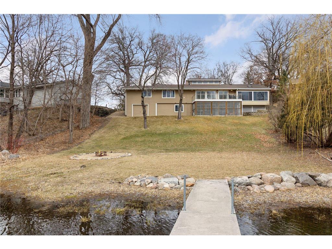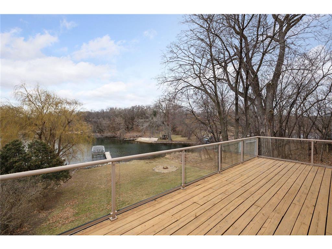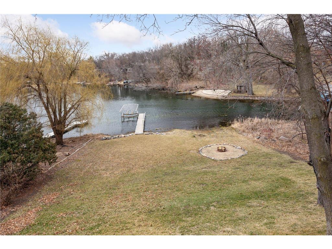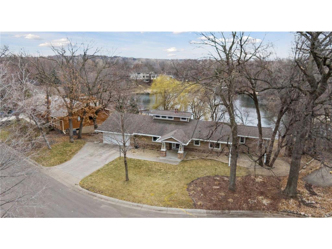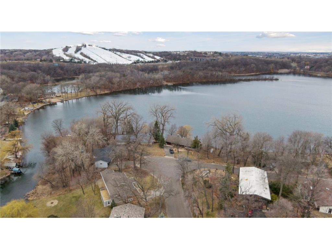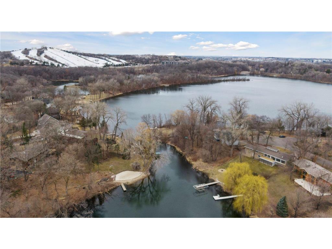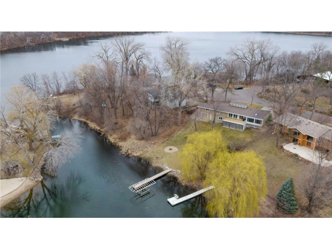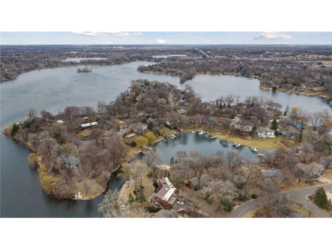$850,000
Off-Market Date: 03/24/2024371 Maple Island Road Burnsville, MN 55306 - Crystal
Pending MLS# 6498659
4 beds3 baths3,071 sq ftSingle Family
Details for 371 Maple Island Road
MLS# 6498659
Description for 371 Maple Island Road, Burnsville, MN, 55306 - Crystal
Welcome to your new lake home on the highly desirable Maple Island, easy access to all the lake offers but tucked away on a quiet bay. Beautiful outdoor views and the warmth and comfort of the maple ceilings and hickory floors. Open concept main floor with large sliders out onto the deck will be perfect for entertaining indoors and out. Soaring vaulted ceilings with windows flood the space with natural light. Enjoy your morning coffee in the sunroom or in front of the beautiful stone fireplace while enjoying the peaceful views. Spacious main floor primary bedroom has its own views of the water and a private 3/4 bathroom. Main-floor laundry-hookups could make this true one-level living. Sunlight filled lower level features a large family room, a cozy fireplace and two more roomy bedrooms. Smart technology throughout the home, see supplements for details. Lower level garage is perfect for your lake and yard equipment. H & B 3/23 5:00pm
Listing Information
Property Type: Residential, Single Family, 1 Story
Status: Pending
Bedrooms: 4
Bathrooms: 3
Lot Size: 0.39 Acres
Square Feet: 3,071 sq ft
Year Built: 1959
Foundation: 1,578 sq ft
Garage: Yes
Stories: 1 Story
Subdivision: Maple Island
County: Dakota
Days On Market: 2
Construction Status: Previously Owned
School Information
District: 194 - Lakeville
Room Information
Main Floor
Bedroom 1: 18 x 12
Bedroom 2: 10 x 11
Deck: 25 x 12
Dining Room: 12 x 10
Foyer: 8 x 9
Kitchen: 13 x 12
Living Room: 16 x 20
Sun Room: 19 x 10
Lower Floor
Bedroom 3: 15 x 11
Bedroom 4: 11 x 10
Family Room: 22 x 14
Screened Porch: 11 x 25
Bathrooms
Full Baths: 1
3/4 Baths: 2
Additonal Room Information
Family: Lower Level
Dining: Separate/Formal Dining Room
Bath Description:: 3/4 Basement,3/4 Primary,Main Floor Full Bath,Private Primary
Interior Features
Square Footage above: 1,689 sq ft
Square Footage below: 1,382 sq ft
Appliances: Stainless Steel Appliances, Microwave, Range, Dishwasher, Washer, Refrigerator, Dryer
Basement: Finished (Livable), Full, Walkout
Fireplaces: 2, Living Room, Family Room, Gas Burning
Additional Interior Features: Sun Room, Security System, Kitchen Window, Natural Woodwork, Skylight, Hardwood Floors, Vaulted Ceiling(s), Main Floor Primary, Kitchen Center Island, Paneled Doors
Utilities
Water: City Water/Connected
Sewer: City Sewer/Connected
Cooling: Central
Heating: Forced Air, Natural Gas
Exterior / Lot Features
Attached Garage: Attached Garage
Garage Spaces: 3
Parking Description: Attached Garage, Driveway - Concrete, Heated Garage, Garage Sq Ft - 644.0
Exterior: Fiber Board, Cement Board
Lot Dimensions: 106 x 119 x 145 x 93
Zoning: Residential-Single Family
Additional Exterior/Lot Features: Panoramic View, Dock, Porch, Patio, Tree Coverage - Medium, Accessible Shoreline
Waterfront Details
Boat Facilities: Boat Facilities
Standard Water Body: Crystal
DNR Lake ID: 19002700
Water Front Features: Lake Front
Water Frontage Length: 91 Ft.
Lake Acres: 293
Lake Depth: 37 Ft.
Driving Directions
162nd to Jamaica Ave go North to Oak Shore Dr to Maple Island Rd to home.
Financial Considerations
Tax/Property ID: 024740001200
Tax Amount: 9804
Tax Year: 2024
HomeStead Description: Homesteaded
Buyer Broker Compensation: 2.50%
Price Changes
| Date | Price | Change |
|---|---|---|
| 03/18/2024 04.05 PM | $850,000 |
![]() A broker reciprocity listing courtesy: eXp Realty
A broker reciprocity listing courtesy: eXp Realty
The data relating to real estate for sale on this web site comes in part from the Broker Reciprocity℠ Program of the Regional Multiple Listing Service of Minnesota, Inc. Real estate listings held by brokerage firms other than Edina Realty, Inc. are marked with the Broker Reciprocity℠ logo or the Broker Reciprocity℠ thumbnail and detailed information about them includes the name of the listing brokers. Edina Realty, Inc. is not a Multiple Listing Service (MLS), nor does it offer MLS access. This website is a service of Edina Realty, Inc., a broker Participant of the Regional Multiple Listing Service of Minnesota, Inc. IDX information is provided exclusively for consumers personal, non-commercial use and may not be used for any purpose other than to identify prospective properties consumers may be interested in purchasing. Open House information is subject to change without notice. Information deemed reliable but not guaranteed.
Copyright 2024 Regional Multiple Listing Service of Minnesota, Inc. All Rights Reserved.
Sales History & Tax Summary for 371 Maple Island Road
Sales History
| Date | Price | Change |
|---|---|---|
| Currently not available. | ||
Tax Summary
| Tax Year | Estimated Market Value | Total Tax |
|---|---|---|
| Currently not available. | ||
Data powered by ATTOM Data Solutions. Copyright© 2024. Information deemed reliable but not guaranteed.
Schools
Schools nearby 371 Maple Island Road
| Schools in attendance boundaries | Grades | Distance | SchoolDigger® Rating i |
|---|---|---|---|
| Loading... | |||
| Schools nearby | Grades | Distance | SchoolDigger® Rating i |
|---|---|---|---|
| Loading... | |||
Data powered by ATTOM Data Solutions. Copyright© 2024. Information deemed reliable but not guaranteed.
The schools shown represent both the assigned schools and schools by distance based on local school and district attendance boundaries. Attendance boundaries change based on various factors and proximity does not guarantee enrollment eligibility. Please consult your real estate agent and/or the school district to confirm the schools this property is zoned to attend. Information is deemed reliable but not guaranteed.
SchoolDigger® Rating
The SchoolDigger rating system is a 1-5 scale with 5 as the highest rating. SchoolDigger ranks schools based on test scores supplied by each state's Department of Education. They calculate an average standard score by normalizing and averaging each school's test scores across all tests and grades.
Coming soon properties will soon be on the market, but are not yet available for showings.
