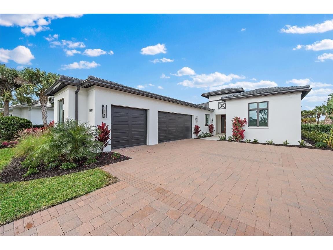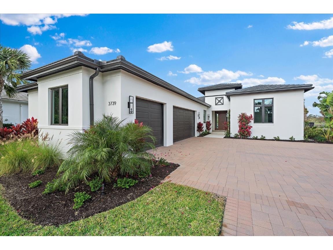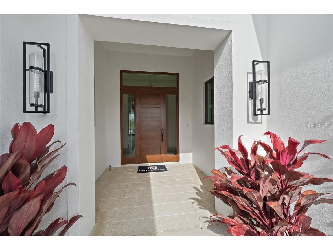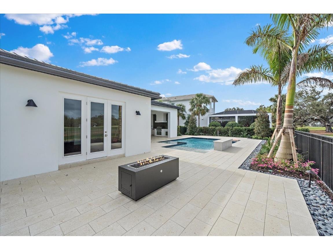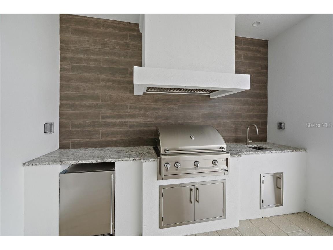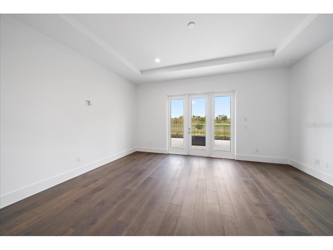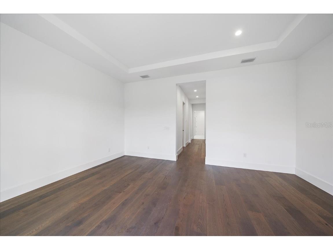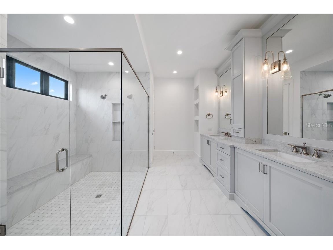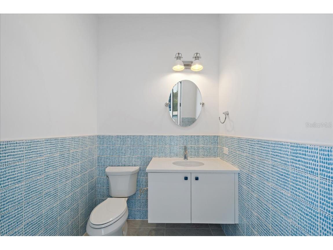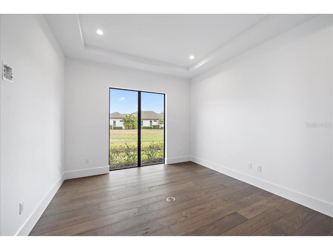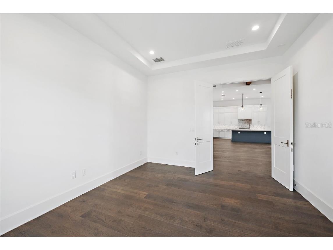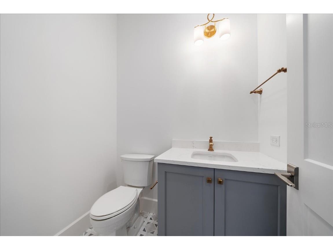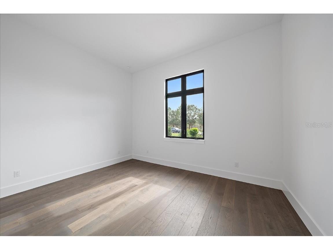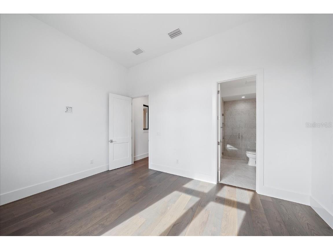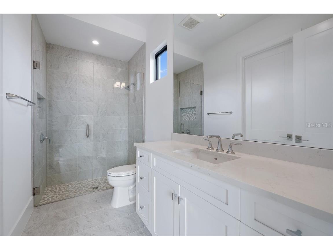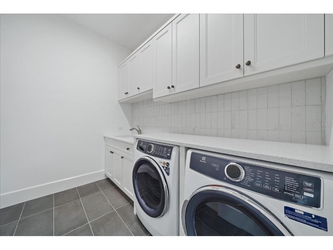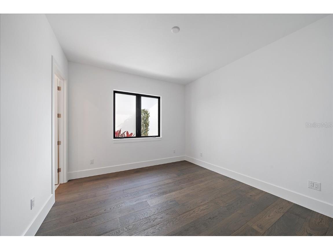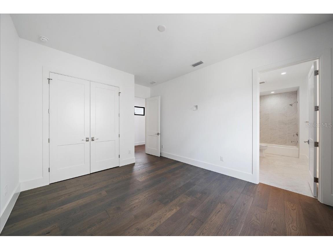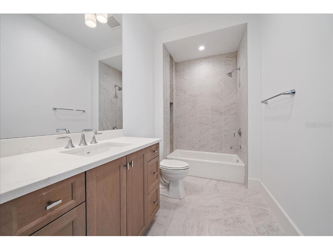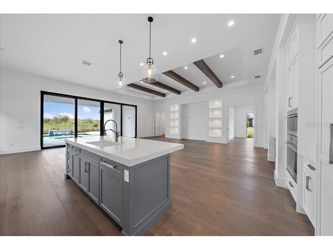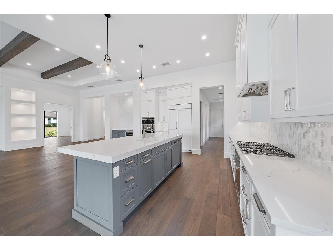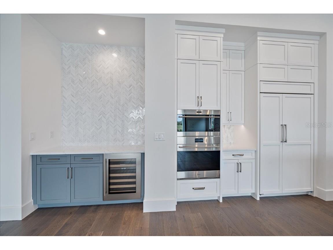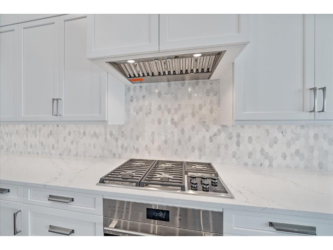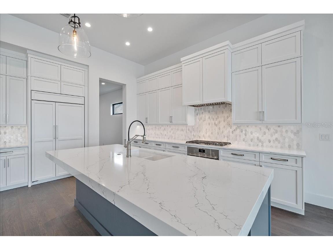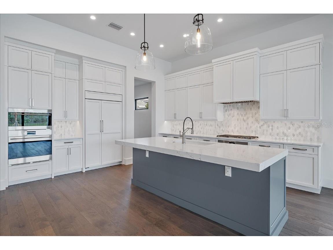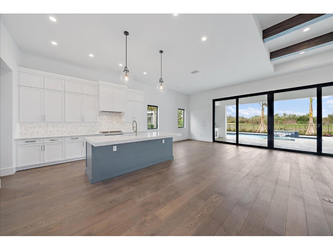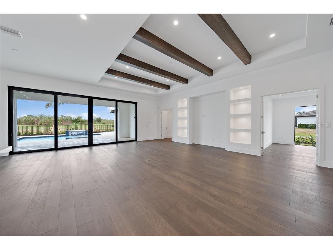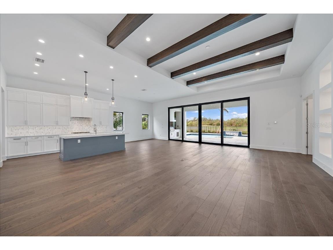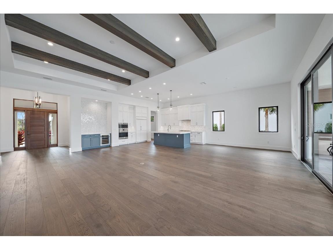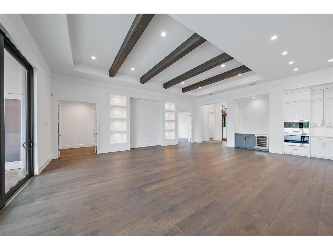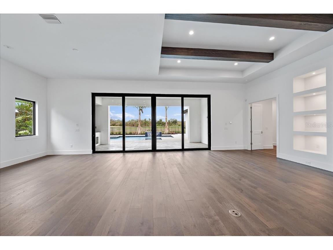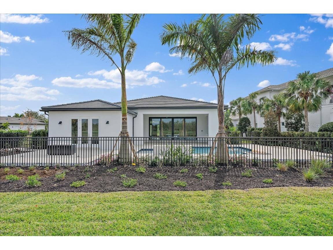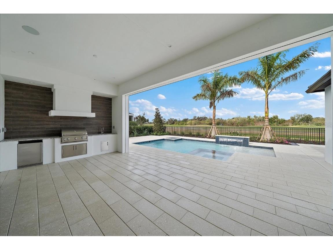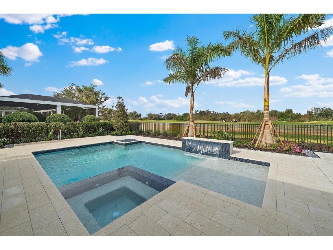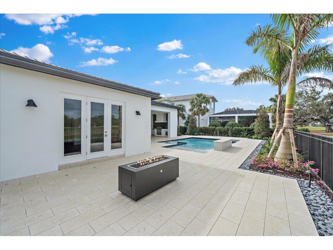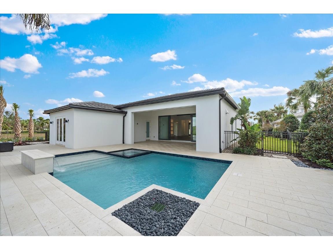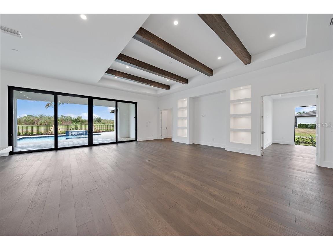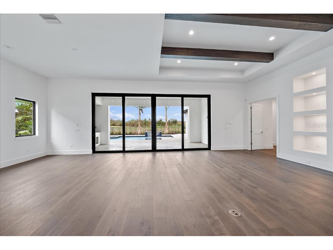$3,295,000
3739 Caledonia Lane Sarasota, FL 34240
For Sale MLS# A4596324
3 beds 5 baths 3,323 sq ft Single Family
Details for 3739 Caledonia Lane
MLS# A4596324
Description for 3739 Caledonia Lane, Sarasota, FL, 34240
Enjoy life in the private gated community of The Founders Club, encompassing 700 total acres with only 262 home sites. The Cameron, London Bay's newest luxury home, overlooks a stunning view of the community's private Robert Trent jones, Jr. championship golf course. The Founders Club is minutes from University Town Center and many fine dining and shopping choices. Featuring 3,323 sq. ft. of living space, the model showcases London Bay's latest designs. Clean line architectural styling and details highlight an expanded outdoor destination and an open floor plan. The great room and dining area's 10 ft. sliding glass doors floor to an alfresco space, which offers living and dining areas, an outdoor kitchen with remote controlled bug screens, a fire pit, a lavish pool and spa, as well as a terrace surrounded by lush landscape. The master suite offers two walk-in closets and provides an additional private access to the pool terrace via a French door. Adjoining the master bedroom is a luxurious and spacious bathroom with dual vanities and a custom, all glass shower. The Cameron has 4,830 total under roof square feet, including a three-car garage. This home has many upgrades. THE PURCHASE OF A SIGNATURE GOLF MEMBERSHIP IS REQUIRED FOR PURCHASE OF THIS HOME.
Listing Information
Property Type: Residential, Single Family Residence
Status: Active
Bedrooms: 3
Bathrooms: 5
Lot Size: 0.45 Acres
Square Feet: 3,323 sq ft
Year Built: 2024
Garage: Yes
Stories: 1 Story
Construction: Block
Construction Display: New Construction
Subdivision: Founders Club
Builder: London Bay
Foundation: Slab
County: Sarasota
Construction Status: New Construction
School Information
Elementary: Tatum Ridge Elementary
Middle: Mcintosh Middle
High: Booker High
Room Information
Main Floor
Den: 12x15
Great Room: 28x17
Primary Bathroom: 14x13
Primary Bedroom: 15x17
Laundry: 6x9
Foyer: 8x9
Bedroom 3: 12x16
Bedroom 2: 12x15
Kitchen: 15x17
Bathrooms
Full Baths: 3
1/2 Baths: 2
Additonal Room Information
Laundry: Inside, Laundry Room, Washer Hookup, Gas Dryer Hookup
Interior Features
Appliances: Wine Refrigerator, Built-In Oven, Exhaust Fan, Microwave, Cooktop, Dishwasher, Dryer, Washer, Refrigerator, Gas Water Heater
Flooring: Tile,Wood
Doors/Windows: Storm Window(s), Low-Emissivity Windows
Additional Interior Features: Walk-In Closet(s), Split Bedrooms, Tray Ceiling(s), Built-in Features, High Ceilings, Open Floorplan, Solid Surface Counters, Main Level Primary, Kitchen/Family Room Combo
Utilities
Water: Public
Sewer: Public Sewer
Other Utilities: Electricity Connected,Fiber Optic Available,Natural Gas Connected,Municipal Utilities,Sewer Connected,Underground Utilities,Water Connected
Cooling: Central Air
Heating: Heat Pump, Natural Gas, Central
Exterior / Lot Features
Attached Garage: Attached Garage
Garage Spaces: 3
Parking Description: Garage Faces Side, Garage Door Opener, Garage
Roof: Tile
Pool: Gunite, In Ground, Salt Water, Heated
Lot View: Golf Course
Lot Dimensions: 37x200x122x200
Additional Exterior/Lot Features: French Patio Doors, Rain Gutters, In-Wall Pest Control System, Sprinkler/Irrigation, Outdoor Grill, Lighting, Outdoor Kitchen, Covered, Outside City Limits
Community Features
Community Features: Sidewalks, Tennis Court(s), Playground, Clubhouse, Street Lights, Gated, Fitness, Golf Carts OK, Recreation Area
Security Features: Security System, Security System Owned, Smoke Detector(s), Gated Community, Gated with Guard
Association Amenities: Recreation Facilities, Playground, Basketball Court, Tennis Court(s), Pickleball, Gated
HOA Dues Include: Association Management, Common Areas, Reserve Fund, Road Maintenance, Taxes, Security, Recreation Facilities
Homeowners Association: Yes
HOA Dues: $5,600 / Annually
Driving Directions
I-75 to Exit 210 Fruitville Rd. Drive east approximately 3 miles. Entrance to The Founders Club is on the right.
Financial Considerations
Terms: Cash,Conventional
Tax/Property ID: 0222030034
Tax Amount: 5150
Tax Year: 2023
![]() A broker reciprocity listing courtesy: THE FOUNDERS CLUB REALTY LLC
A broker reciprocity listing courtesy: THE FOUNDERS CLUB REALTY LLC
Based on information provided by Stellar MLS as distributed by the MLS GRID. Information from the Internet Data Exchange is provided exclusively for consumers’ personal, non-commercial use, and such information may not be used for any purpose other than to identify prospective properties consumers may be interested in purchasing. This data is deemed reliable but is not guaranteed to be accurate by Edina Realty, Inc., or by the MLS. Edina Realty, Inc., is not a multiple listing service (MLS), nor does it offer MLS access.
Copyright 2025 Stellar MLS as distributed by the MLS GRID. All Rights Reserved.
Payment Calculator
Interest rate and annual percentage rate (APR) are based on current market conditions, are for informational purposes only, are subject to change without notice and may be subject to pricing add-ons related to property type, loan amount, loan-to-value, credit score and other variables. Estimated closing costs used in the APR calculation are assumed to be paid by the borrower at closing. If the closing costs are financed, the loan, APR and payment amounts will be higher. If the down payment is less than 20%, mortgage insurance may be required and could increase the monthly payment and APR. Contact us for details. Additional loan programs may be available. Accuracy is not guaranteed, and all products may not be available in all borrower's geographical areas and are based on their individual situation. This is not a credit decision or a commitment to lend.
Sales History & Tax Summary for 3739 Caledonia Lane
Sales History
| Date | Price | Change |
|---|---|---|
| Currently not available. | ||
Tax Summary
| Tax Year | Estimated Market Value | Total Tax |
|---|---|---|
| Currently not available. | ||
Data powered by ATTOM Data Solutions. Copyright© 2025. Information deemed reliable but not guaranteed.
Schools
Schools nearby 3739 Caledonia Lane
| Schools in attendance boundaries | Grades | Distance | Rating |
|---|---|---|---|
| Loading... | |||
| Schools nearby | Grades | Distance | Rating |
|---|---|---|---|
| Loading... | |||
Data powered by ATTOM Data Solutions. Copyright© 2025. Information deemed reliable but not guaranteed.
The schools shown represent both the assigned schools and schools by distance based on local school and district attendance boundaries. Attendance boundaries change based on various factors and proximity does not guarantee enrollment eligibility. Please consult your real estate agent and/or the school district to confirm the schools this property is zoned to attend. Information is deemed reliable but not guaranteed.
SchoolDigger ® Rating
The SchoolDigger rating system is a 1-5 scale with 5 as the highest rating. SchoolDigger ranks schools based on test scores supplied by each state's Department of Education. They calculate an average standard score by normalizing and averaging each school's test scores across all tests and grades.
Coming soon properties will soon be on the market, but are not yet available for showings.
