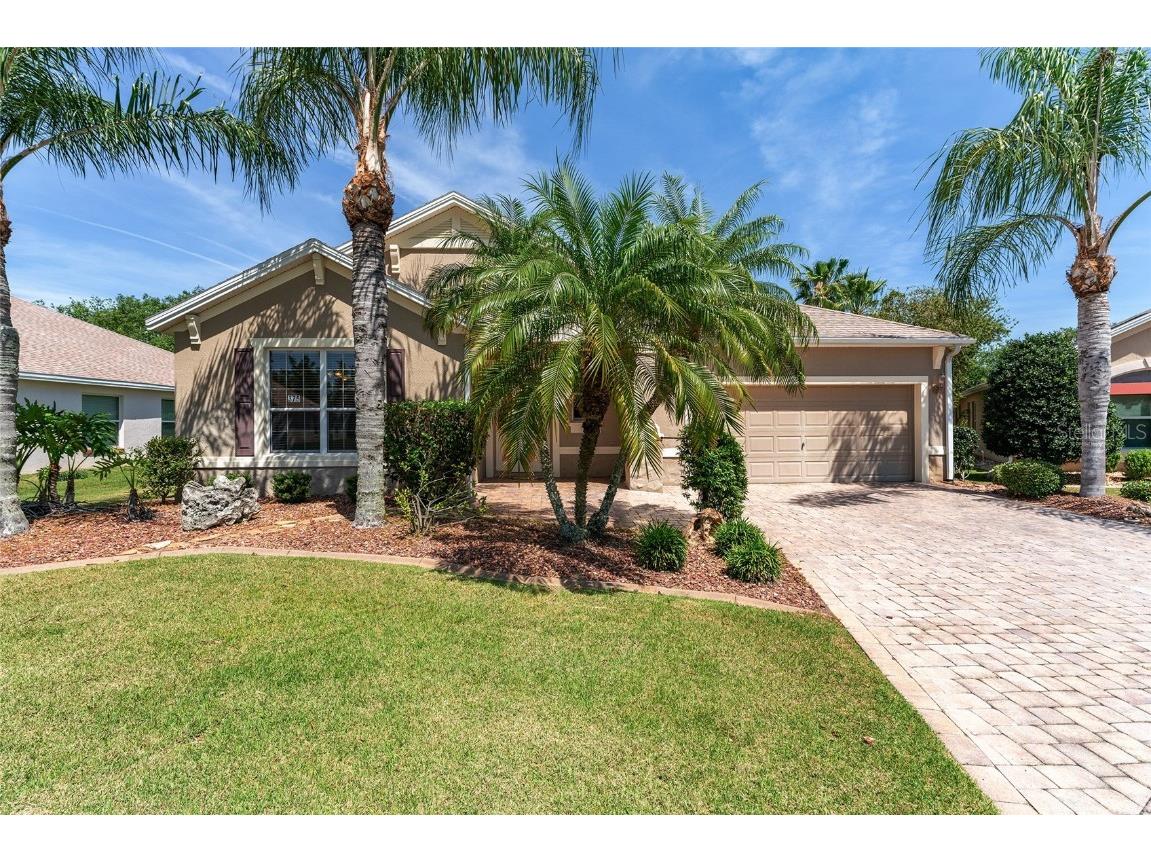Sold Price:
$424,000
Sold Date: 08/16/2024
375 Simpson Street The Villages, FL 32162
Sold MLS# G5081194
3 beds 2 baths 1,887 sq ft Single Family
![]() A broker reciprocity listing courtesy: FONTANA REALTY WEST OCALA
A broker reciprocity listing courtesy: FONTANA REALTY WEST OCALA
The data relating to real estate for sale on this web site comes in part from the Stellar MLS as distributed by the MLS GRID. Real estate listings held by brokerage firms other than Edina Realty, Inc. are marked with the Broker Reciprocity℠ logo or the Broker Reciprocity℠ thumbnail and detailed information about them includes the name of the listing brokers. Edina Realty, Inc. is not a Multiple Listing Service (MLS), nor does it offer MLS access. This website is a service of Edina Realty, Inc., a broker Participant of Stellar MLS as distributed by the MLS GRID. IDX information is provided exclusively for consumers personal, non-commercial use and may not be used for any purpose other than to identify prospective properties consumers may be interested in purchasing. Open House information is subject to change without notice. Information deemed reliable but not guaranteed. This home sale information is not an appraisal, competitive or comparative market analysis, CMA or home valuation. Properties displayed may be listed or sold by various participants in the MLS.
Copyright 2025 Stellar MLS as distributed by the MLS GRID. All Rights Reserved.
