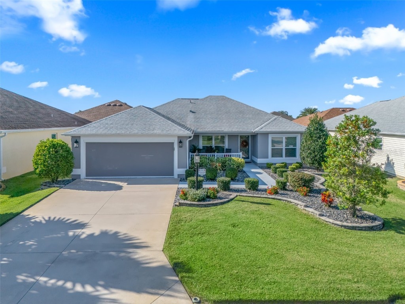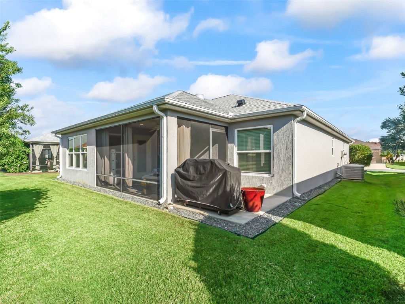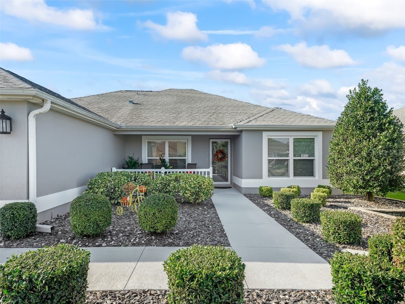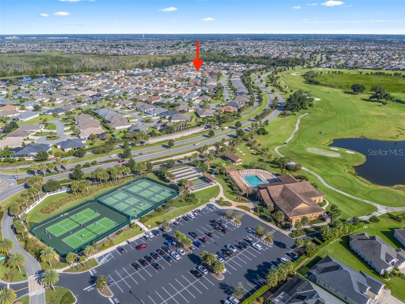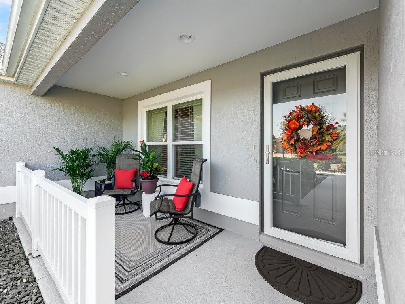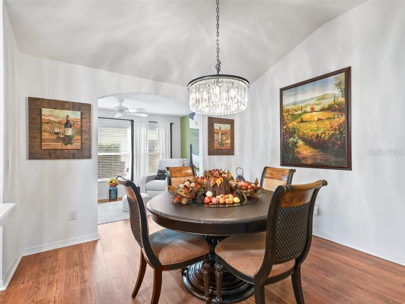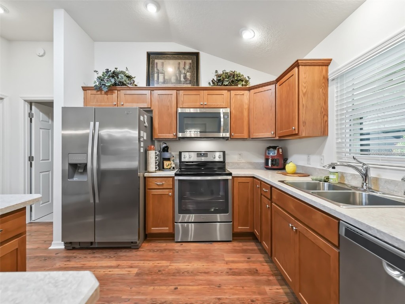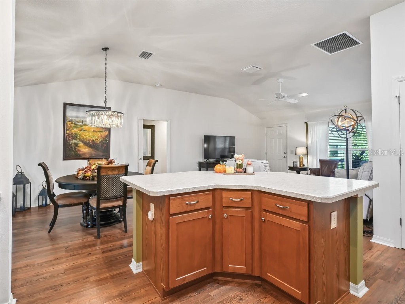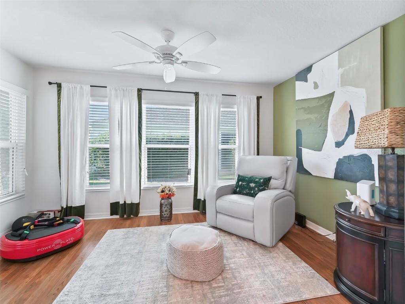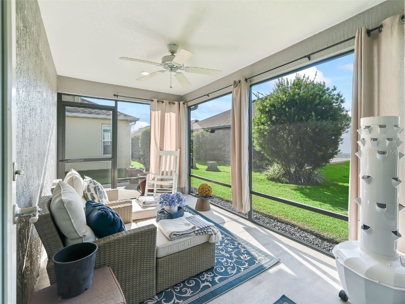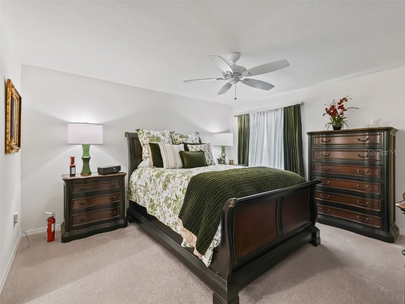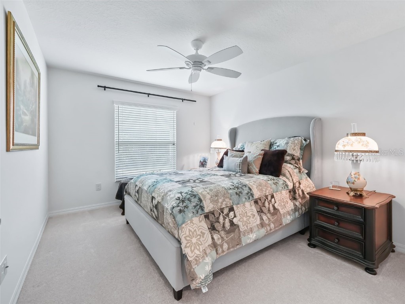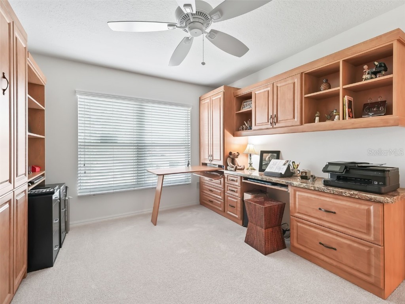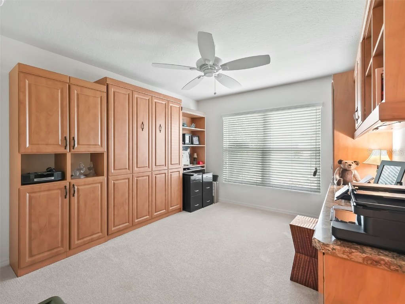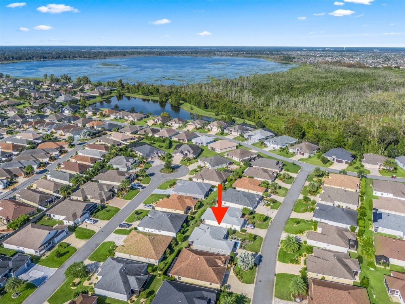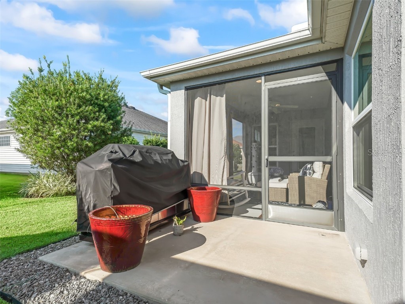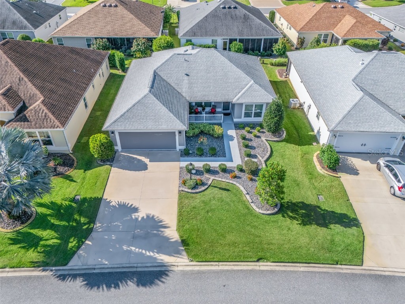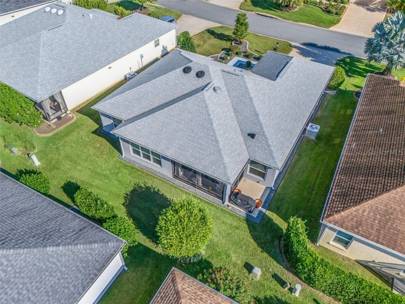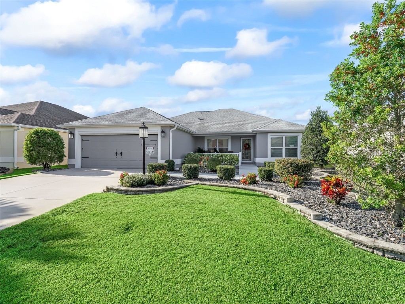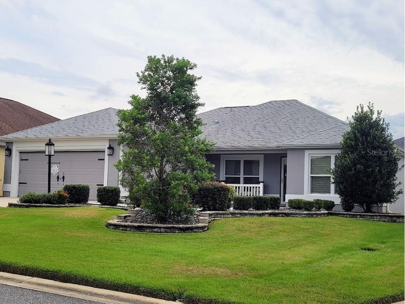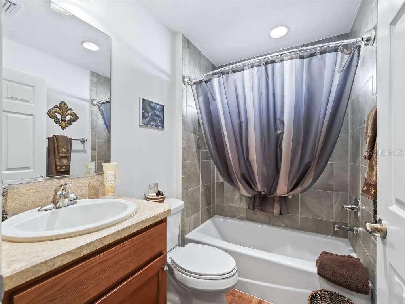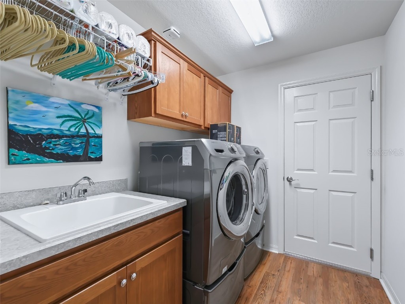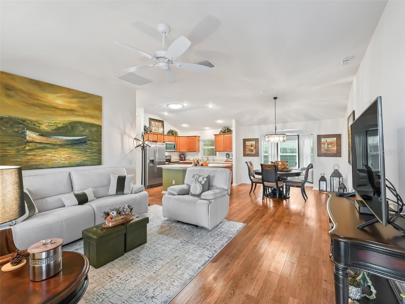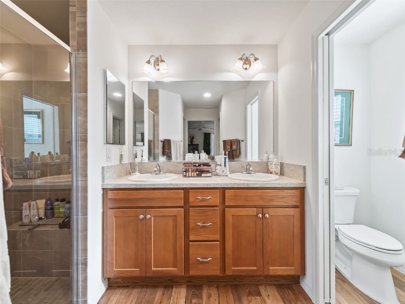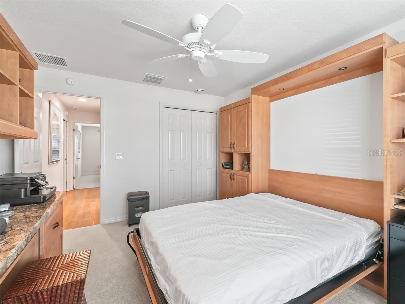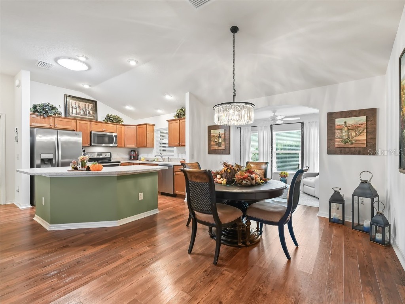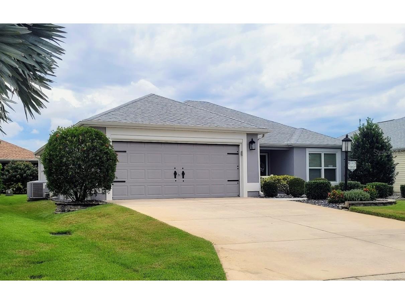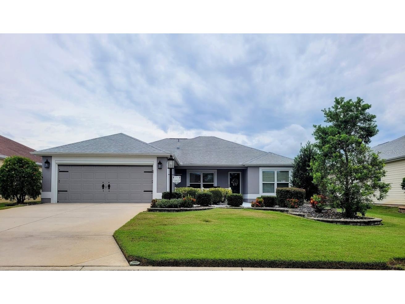3812 Nottingham Loop The Villages, FL 32163
For Sale MLS# OM685882
3 beds 2 baths 1,559 sq ft Single Family
Details for 3812 Nottingham Loop
MLS# OM685882
Description for 3812 Nottingham Loop, The Villages, FL, 32163
Stucco home with professional landscaping and meticulous care inside and out, now has a new price. Osceola Hills at Soaring Eagle Preserve is the Ultimate of Premier neighborhoods! This all electric home comes with a Solar tube in the kitchen that offers great natural lighting. The kitchen is complimented by a breakfast bar center island with roll out shelves in the bottom cabinetry and a lazy susan corner cabinet. The deep shelves in the pantry adds lots of room for every kitchen's needs. Luxury Vinyl Plank flooring is rich with color and sets the character of the open living area to compliment the expandable dining area that looks out to the 4 season Florida room with high end windows and a door to the screened in lanai which leads to an outdoor patio. The laundry room includes the washer & dryer with a utility sink plus storage cupboards. The primary bedroom has plush carpeting and a big walk in double closets with organizers and a hidden jewelry closet. The ensuite bathroom has handicap accessible bars and tiled walk in shower with shaving seat plus his and her's sinks which completes the upscale customization design in this home. The 2 guest bedrooms are separated by a guest bath and more linen and utility storage. For the most picky buyers, there are smooth ceilings throughout this Quailty home. The living room has a vaulted ceiling and the double windows look out to a covered rocking chair porch and landscaped yard. The block and stucco exterior is alive with character. The new Energy Star roof (with added insulation) was installed in 2020 because of defective underlayment from the original roofer, who was not used to install the new roof. Besides the solid metal overhead garage door, the owner added a new electric overhead screen door with optimal electric door opener, new in 2024 (comes with a transfeable 10 year warranty). This home is protected by an Omni Shield Fire and lightening detection system which is an alert system & includes an added alert app. on your the phone with an alarm alert in the home. Omni charges No monthly fee for the system. Buyer should call Omni for details of the future. For heavy sleepers, the system includes a system in the bedroom that alerts a heavy sleeper to wake up. The system also includes an alert system in the attic for smoke and fire before it ever reaches the interior of the home. Also included is a C O system. The Custom landscaped yard is sprinklered front and back. Lastly there's a patio off the screened lanai for grilling.
Listing Information
Property Type: Residential, Single Family Residence
Status: Active
Bedrooms: 3
Bathrooms: 2
Lot Size: 0.13 Acres
Square Feet: 1,559 sq ft
Year Built: 2016
Garage: Yes
Stories: 1 Story
Construction: Block,Stucco
Subdivision: The Villages
Foundation: Slab
County: Sumter
Room Information
Main Floor
Bedroom 3:
Bathroom 1:
Living Room:
Laundry:
Kitchen:
Florida Room:
Dinette:
Bedroom 2:
Primary Bedroom:
Bathroom 2:
Bathrooms
Full Baths: 2
Additonal Room Information
Laundry: Inside, Laundry Room, Electric Dryer Hookup, Washer Hookup
Interior Features
Appliances: Ice Maker, Exhaust Fan, Electric Water Heater, Washer, Microwave, Range, Refrigerator, Dishwasher, Disposal, Dryer
Flooring: Carpet,Laminate,Luxury Vinyl,Vinyl
Additional Interior Features: Kitchen/Family Room Combo, Main Level Primary, Open Floorplan, Vaulted Ceiling(s), Ceiling Fan(s), Walk-In Closet(s), Attic, Split Bedrooms, High Ceilings, Living/Dining Room
Utilities
Water: Public
Sewer: Public Sewer
Other Utilities: Cable Available,Electricity Connected,Municipal Utilities,Phone Available,Sewer Connected,Water Connected
Cooling: Ceiling Fan(s), Central Air, Humidity Control
Heating: Central, Heat Pump, Electric
Exterior / Lot Features
Attached Garage: Attached Garage
Garage Spaces: 2
Parking Description: driveway, on street, Garage Door Opener, Garage
Roof: Shingle
Pool: Community
Additional Exterior/Lot Features: Lighting, Rain Gutters, Sprinkler/Irrigation
Community Features
Community Features: Pool, Golf, Dog Park, Gated, Park, Golf Carts OK, Community Mailbox
Security Features: Gated Community, Gated with Guard
Driving Directions
Morris Blvd to Iron Oak Way to Nottingham Loop, home is on the left side of street.
Financial Considerations
Terms: Cash,Conventional,FHA,VA Loan
Tax/Property ID: G13A161
Tax Amount: 3765.95
Tax Year: 2023
![]() A broker reciprocity listing courtesy: RE/MAX PREMIER REALTY LADY LK
A broker reciprocity listing courtesy: RE/MAX PREMIER REALTY LADY LK
Based on information provided by Stellar MLS as distributed by the MLS GRID. Information from the Internet Data Exchange is provided exclusively for consumers’ personal, non-commercial use, and such information may not be used for any purpose other than to identify prospective properties consumers may be interested in purchasing. This data is deemed reliable but is not guaranteed to be accurate by Edina Realty, Inc., or by the MLS. Edina Realty, Inc., is not a multiple listing service (MLS), nor does it offer MLS access.
Copyright 2025 Stellar MLS as distributed by the MLS GRID. All Rights Reserved.
Payment Calculator
Interest rate and annual percentage rate (APR) are based on current market conditions, are for informational purposes only, are subject to change without notice and may be subject to pricing add-ons related to property type, loan amount, loan-to-value, credit score and other variables. Estimated closing costs used in the APR calculation are assumed to be paid by the borrower at closing. If the closing costs are financed, the loan, APR and payment amounts will be higher. If the down payment is less than 20%, mortgage insurance may be required and could increase the monthly payment and APR. Contact us for details. Additional loan programs may be available. Accuracy is not guaranteed, and all products may not be available in all borrower's geographical areas and are based on their individual situation. This is not a credit decision or a commitment to lend.
Sales History & Tax Summary for 3812 Nottingham Loop
Sales History
| Date | Price | Change |
|---|---|---|
| Currently not available. | ||
Tax Summary
| Tax Year | Estimated Market Value | Total Tax |
|---|---|---|
| Currently not available. | ||
Data powered by ATTOM Data Solutions. Copyright© 2025. Information deemed reliable but not guaranteed.
Schools
Schools nearby 3812 Nottingham Loop
| Schools in attendance boundaries | Grades | Distance | Rating |
|---|---|---|---|
| Loading... | |||
| Schools nearby | Grades | Distance | Rating |
|---|---|---|---|
| Loading... | |||
Data powered by ATTOM Data Solutions. Copyright© 2025. Information deemed reliable but not guaranteed.
The schools shown represent both the assigned schools and schools by distance based on local school and district attendance boundaries. Attendance boundaries change based on various factors and proximity does not guarantee enrollment eligibility. Please consult your real estate agent and/or the school district to confirm the schools this property is zoned to attend. Information is deemed reliable but not guaranteed.
SchoolDigger ® Rating
The SchoolDigger rating system is a 1-5 scale with 5 as the highest rating. SchoolDigger ranks schools based on test scores supplied by each state's Department of Education. They calculate an average standard score by normalizing and averaging each school's test scores across all tests and grades.
Coming soon properties will soon be on the market, but are not yet available for showings.
