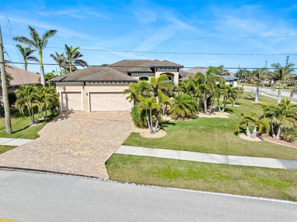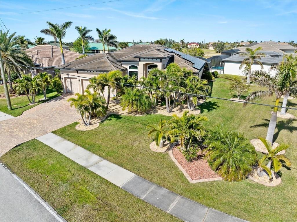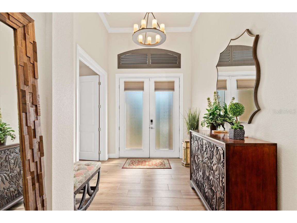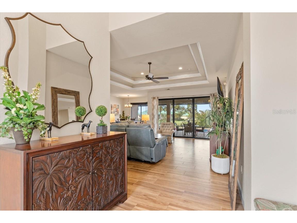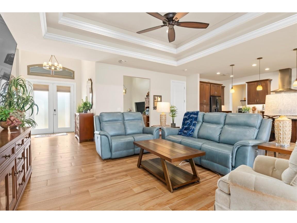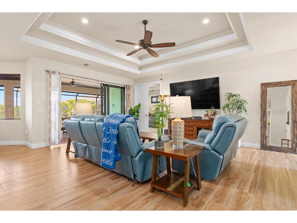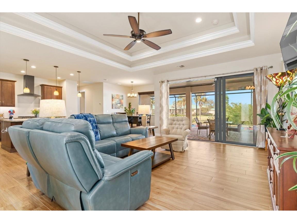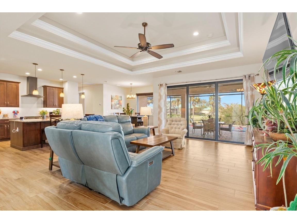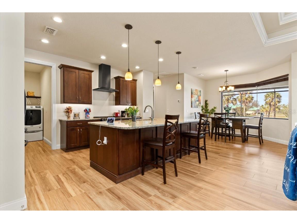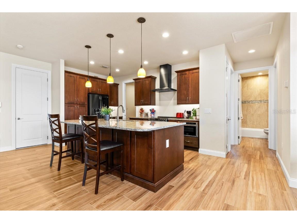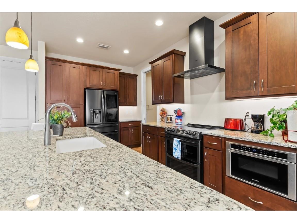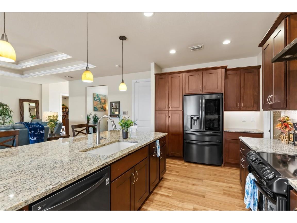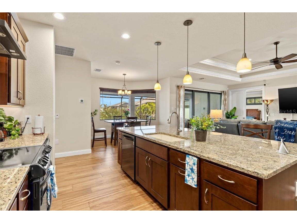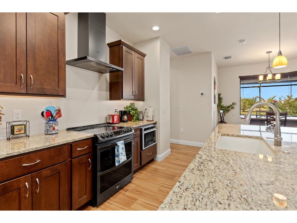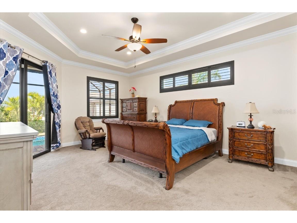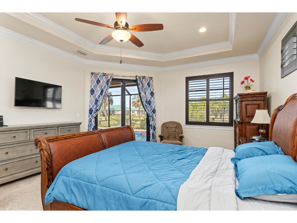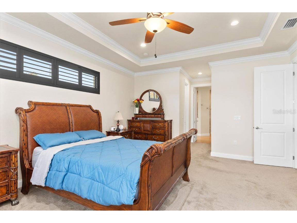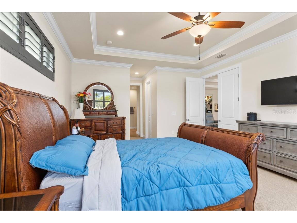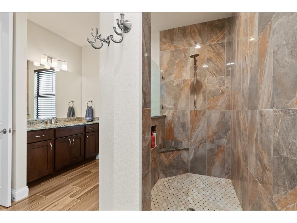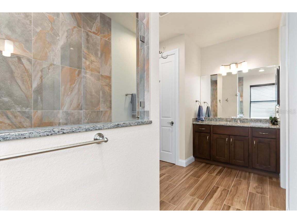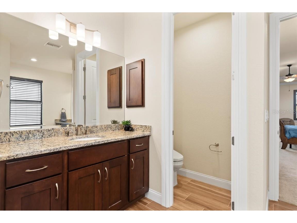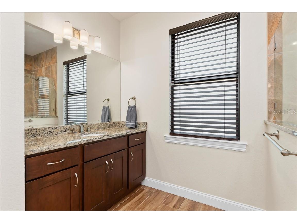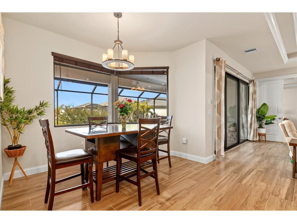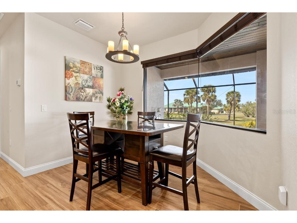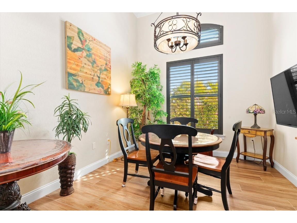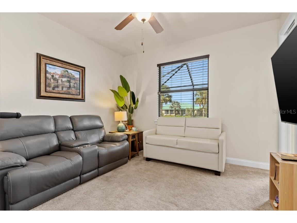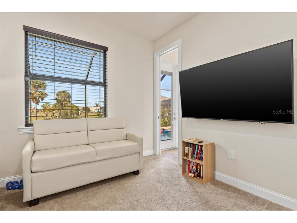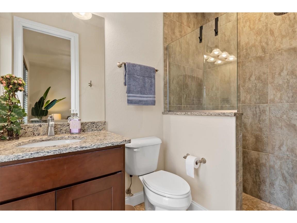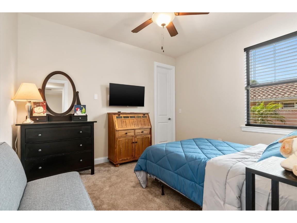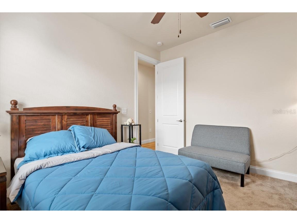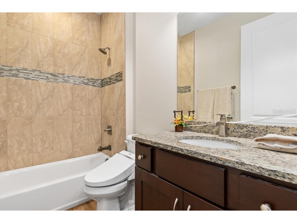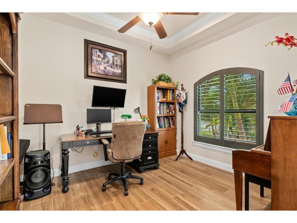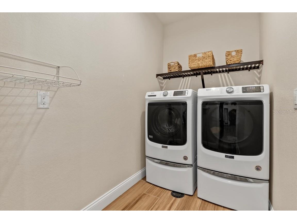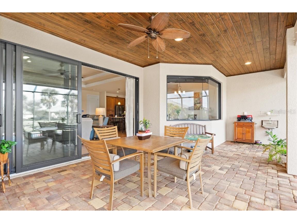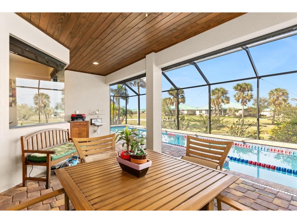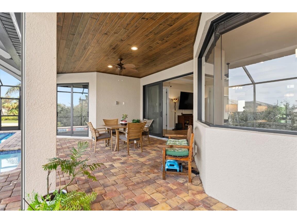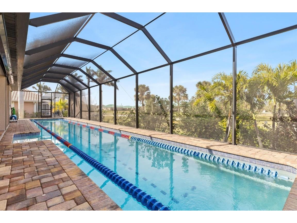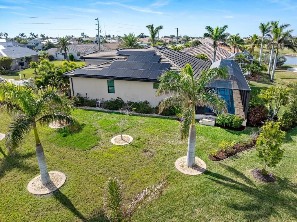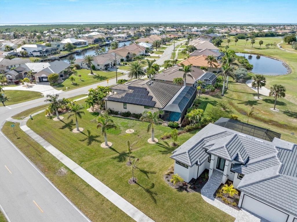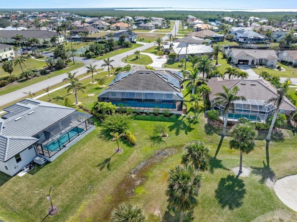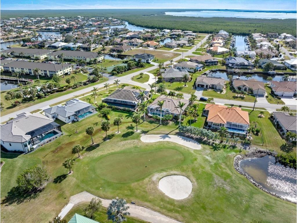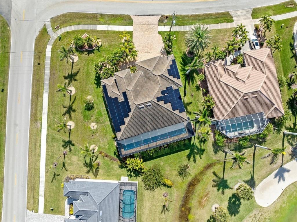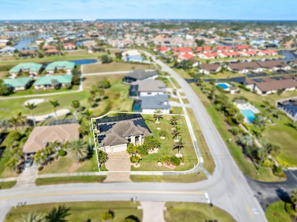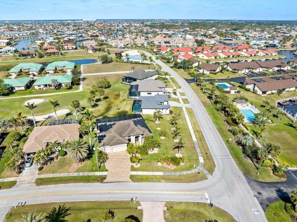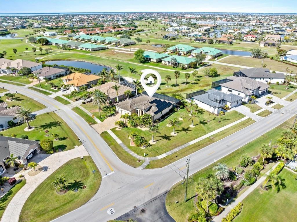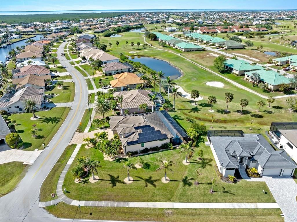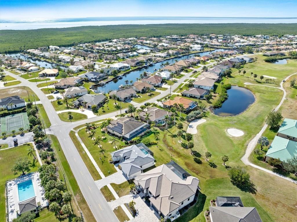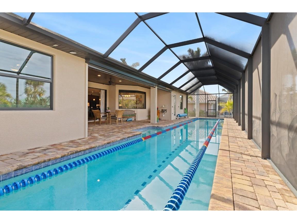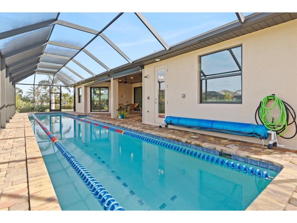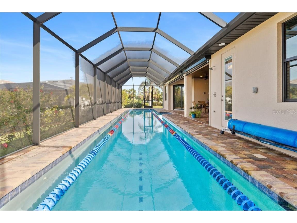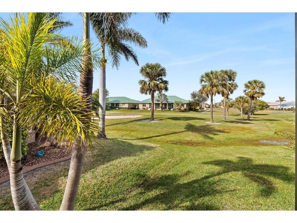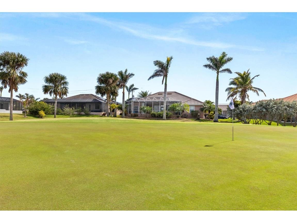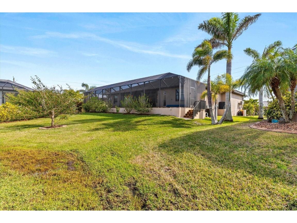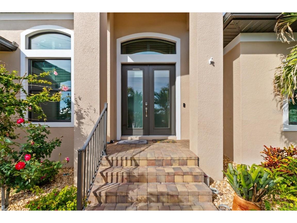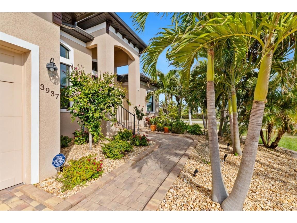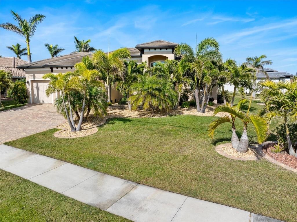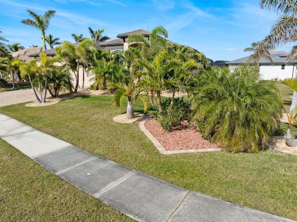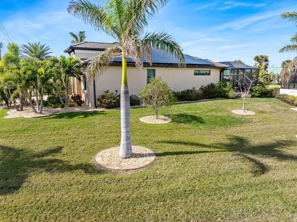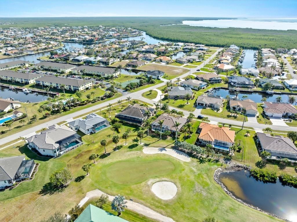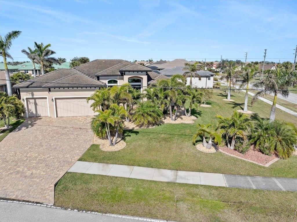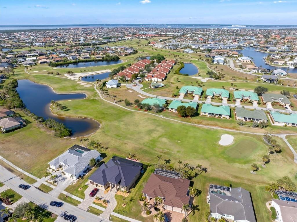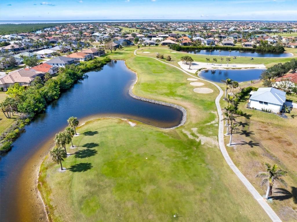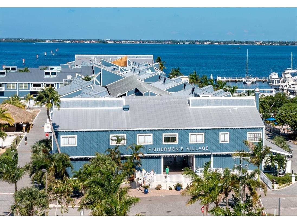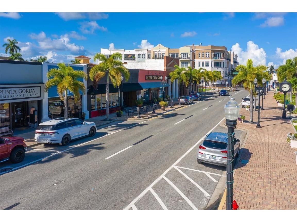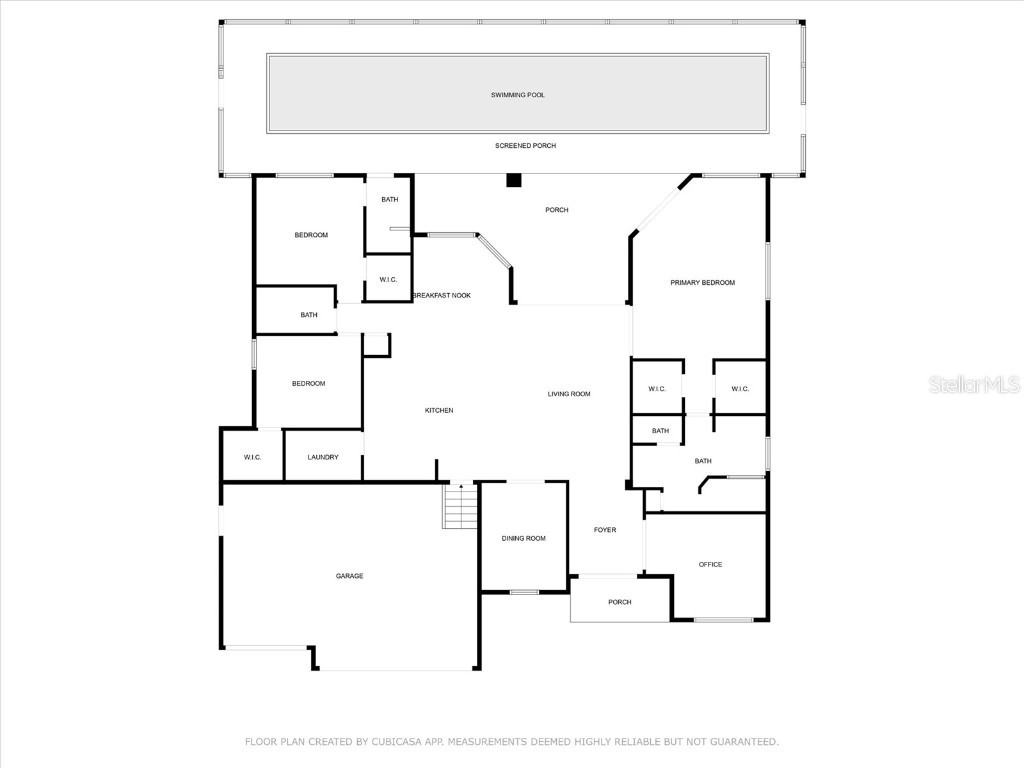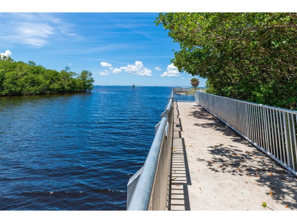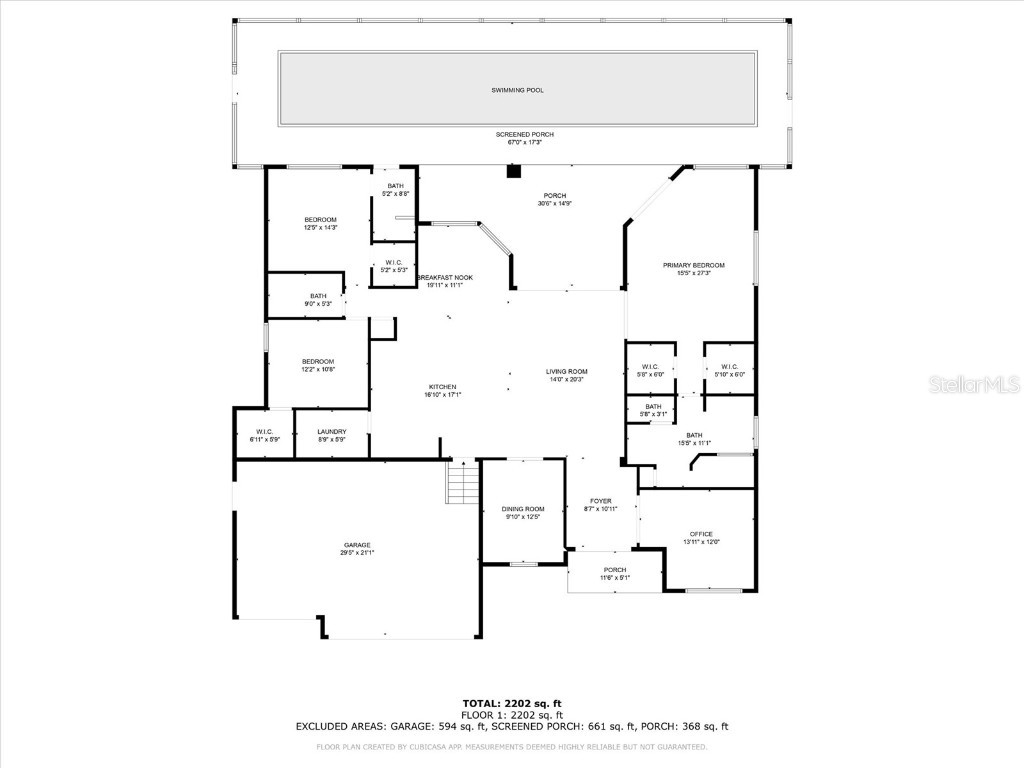3937 Bal Harbor Boulevard Punta Gorda, FL 33950
For Sale MLS# C7516537
3 beds 3 baths 2,302 sq ft Single Family
Details for 3937 Bal Harbor Boulevard
MLS# C7516537
Description for 3937 Bal Harbor Boulevard, Punta Gorda, FL, 33950
**Huge Price reduction**Discover the perfect blend of luxury, comfort, and Florida living in this custom-built 3-bedroom, 3-bathroom, 3-car garage pool home with an office, ideally situated in the sought-after Punta Gorda Isles community. Overlooking the 5th hole of St. Andrew’s Golf Course, this Golf course home sits on an oversized corner lot, offering breathtaking views and a peaceful ambiance. The home entrance is located off Suzi St., though it carries a Bal Harbor Blvd. address. A brick-paved, expanded 30-foot driveway leads to a 3-car garage, designed to city maximum limits with a 24-foot width through the covert and right-of-way. Lush landscaping, highlighted by numerous trees and bushes beyond the builder’s original city requirements, is beautifully enhanced with paver-surrounded garden beds finished with 1-1/2” brown and red stone. Landscape lighting in the front yard adds to the home's striking curb appeal. Inside, the thoughtfully designed layout features an expansive great room with double tray ceilings, wood-grain tile flooring, and a wall of sliders that open to the lanai, creating an effortless connection between indoor and outdoor spaces. The gourmet kitchen is a chef’s dream, complete with granite countertops, solid wood cabinetry with crown molding, a center island with prep sink and storage, high-end stainless steel appliances, and a cozy breakfast nook offering stunning golf course and backyard views through a panoramic window. A formal dining room provides the perfect space for entertaining, while the dedicated office/den offers a private retreat. The primary suite is a peaceful escape, featuring tray ceilings with crown molding, custom walk-in closets, and a private access to the pool area. The en-suite bath is elegantly designed with dual granite-topped vanities and a spacious Roman-style walk-in shower ,there are 2 additional Bedrooms separate from the Primary bedroom, 1 of the guest bedrooms has an en suite bathroom. Step outside to an incredible outdoor living space featuring a 60-foot heated saltwater pool with custom tile and marked measurement lines for serious swimmers. A large Hayward pool heat pump ensures year-round comfort. The lanai is finished with a stunning wood ceiling and includes a convenient outdoor sink. An additional water faucet in the backyard adds ease for gardening and maintenance. The 3-car garage is designed for function and comfort, featuring an epoxy-coated floor, insulated ceiling, and a dedicated split A/C unit for climate control. A whole-house solar system helps maintain a lower energy bill (has already been paid off by the sellers). For added convenience, a 12,500-watt portable generator is connected via an outdoor outlet to the main electrical panel (available for purchase outside of sale). Located just minutes from Fishermen’s Village, historic downtown Punta Gorda, Charlotte Harbor, and the new Sunseeker Resort, this home is surrounded by top-rated restaurants, boutique shopping, and entertainment. For outdoor enthusiasts, enjoy world-class boating, fishing, sailing, and pristine Gulf beaches, all just a short drive away. Golfers will love the proximity to championship courses, making this home an ideal retreat for those seeking the ultimate Florida lifestyle. Do you like to sail?or go boating? Why pay extra to live on the Water? A Marina and Public boat launch are just a short drive away! You can experience all that Florida has to Offer!
Listing Information
Property Type: Residential, Single Family Residence
Status: Active
Bedrooms: 3
Bathrooms: 3
Lot Size: 0.37 Acres
Square Feet: 2,302 sq ft
Year Built: 2019
Garage: Yes
Stories: 1 Story
Construction: Concrete,Stucco
Construction Display: New Construction
Subdivision: Punta Gorda Isles Sec 12
Builder: Harbor Homes
Foundation: Slab,Stem Wall
County: Charlotte
Construction Status: New Construction
School Information
Elementary: Sallie Jones Elementary
Middle: Punta Gorda Middle
High: Charlotte High
Room Information
Main Floor
Kitchen: 15x11
Dining Room: 8.3x12.5
Office: 11x13
Living Room: 21.6x21.6
Bedroom 3: 11x13
Bedroom 2: 13x12
Primary Bedroom: 20.6x16.3
Bathrooms
Full Baths: 3
Additonal Room Information
Laundry: Laundry Room, Electric Dryer Hookup
Interior Features
Appliances: Microwave, Dishwasher, Dryer, Range, Refrigerator, Washer
Flooring: Carpet,Tile
Doors/Windows: Window Treatments
Additional Interior Features: Walk-In Closet(s), Window Treatments, Tray Ceiling(s), High Ceilings, Ceiling Fan(s), Eat-In Kitchen, Stone Counters, Open Floorplan, Separate/Formal Dining Room, Main Level Primary, Crown Molding
Utilities
Water: Public
Sewer: Public Sewer
Other Utilities: Electricity Connected,Municipal Utilities,Sewer Connected,Underground Utilities,Water Connected
Cooling: Ceiling Fan(s), Central Air, Ductless
Heating: Solar, Electric, Central
Exterior / Lot Features
Attached Garage: Attached Garage
Garage Spaces: 3
Parking Description: Garage Door Opener, Garage, driveway
Roof: Tile
Pool: In Ground, Outside Bath Access, Pool Sweep, Heated, Gunite, Lap, Salt Water, Screen Enclosure, Pool Cover
Lot View: Golf Course,Pool
Additional Exterior/Lot Features: In-Wall Pest Control System, Sprinkler/Irrigation, Rain Gutters, Storm/Security Shutters, Lighting, Outdoor Shower, Enclosed, Screened, Covered, Deck, On Golf Course, Landscaped, Flood Zone
Community Features
Community Features: Sidewalks, Golf
Driving Directions
marion ave to Bal harbor blvd turn left,go down almost to the end turn right on Suzi st, 3937 Bal Harbor blvd will be on your right on the corner of Bal Harbor blvd and Suzi st. entrance to home is off Suzy st
Financial Considerations
Terms: Cash,Conventional
Tax/Property ID: 412224326003
Tax Amount: 7201.57
Tax Year: 2024
![]() A broker reciprocity listing courtesy: MARINA PARK REALTY LLC
A broker reciprocity listing courtesy: MARINA PARK REALTY LLC
Based on information provided by Stellar MLS as distributed by the MLS GRID. Information from the Internet Data Exchange is provided exclusively for consumers’ personal, non-commercial use, and such information may not be used for any purpose other than to identify prospective properties consumers may be interested in purchasing. This data is deemed reliable but is not guaranteed to be accurate by Edina Realty, Inc., or by the MLS. Edina Realty, Inc., is not a multiple listing service (MLS), nor does it offer MLS access.
Copyright 2025 Stellar MLS as distributed by the MLS GRID. All Rights Reserved.
Payment Calculator
Interest rate and annual percentage rate (APR) are based on current market conditions, are for informational purposes only, are subject to change without notice and may be subject to pricing add-ons related to property type, loan amount, loan-to-value, credit score and other variables. Estimated closing costs used in the APR calculation are assumed to be paid by the borrower at closing. If the closing costs are financed, the loan, APR and payment amounts will be higher. If the down payment is less than 20%, mortgage insurance may be required and could increase the monthly payment and APR. Contact us for details. Additional loan programs may be available. Accuracy is not guaranteed, and all products may not be available in all borrower's geographical areas and are based on their individual situation. This is not a credit decision or a commitment to lend.
Sales History & Tax Summary for 3937 Bal Harbor Boulevard
Sales History
| Date | Price | Change |
|---|---|---|
| Currently not available. | ||
Tax Summary
| Tax Year | Estimated Market Value | Total Tax |
|---|---|---|
| Currently not available. | ||
Data powered by ATTOM Data Solutions. Copyright© 2025. Information deemed reliable but not guaranteed.
Schools
Schools nearby 3937 Bal Harbor Boulevard
| Schools in attendance boundaries | Grades | Distance | Rating |
|---|---|---|---|
| Loading... | |||
| Schools nearby | Grades | Distance | Rating |
|---|---|---|---|
| Loading... | |||
Data powered by ATTOM Data Solutions. Copyright© 2025. Information deemed reliable but not guaranteed.
The schools shown represent both the assigned schools and schools by distance based on local school and district attendance boundaries. Attendance boundaries change based on various factors and proximity does not guarantee enrollment eligibility. Please consult your real estate agent and/or the school district to confirm the schools this property is zoned to attend. Information is deemed reliable but not guaranteed.
SchoolDigger ® Rating
The SchoolDigger rating system is a 1-5 scale with 5 as the highest rating. SchoolDigger ranks schools based on test scores supplied by each state's Department of Education. They calculate an average standard score by normalizing and averaging each school's test scores across all tests and grades.
Coming soon properties will soon be on the market, but are not yet available for showings.
