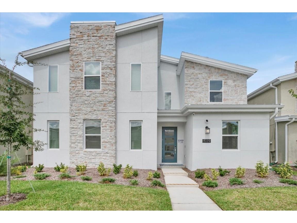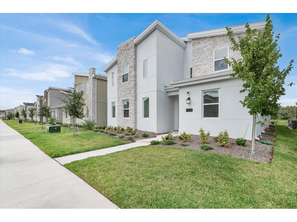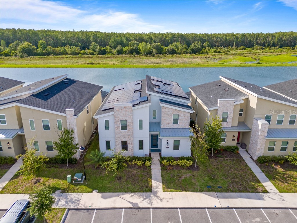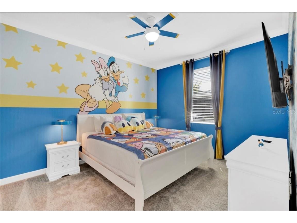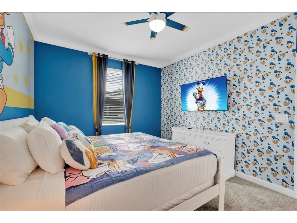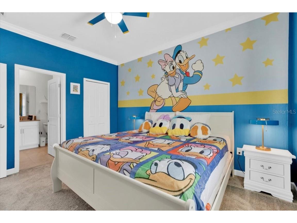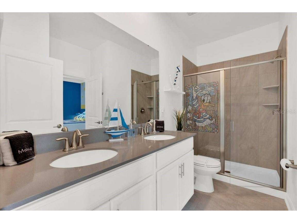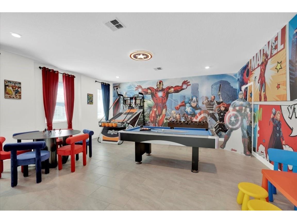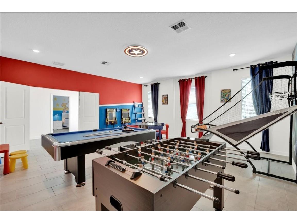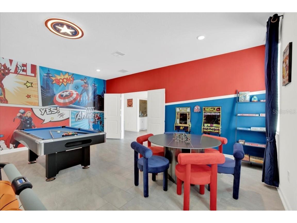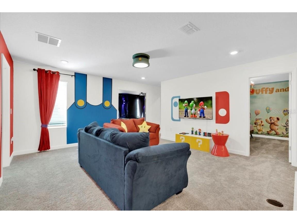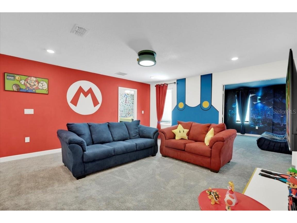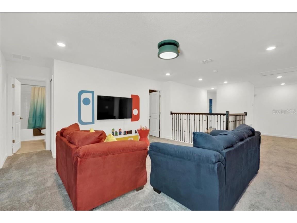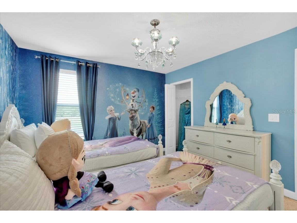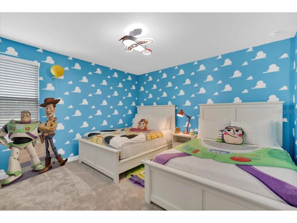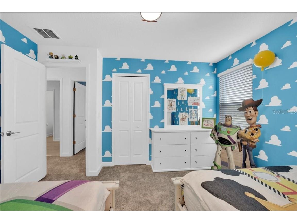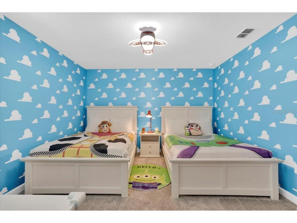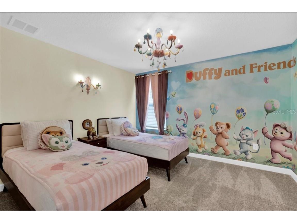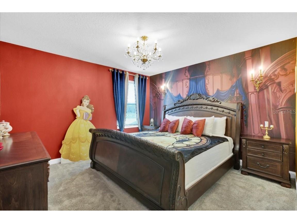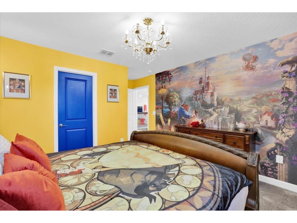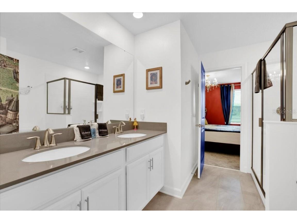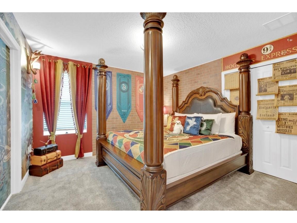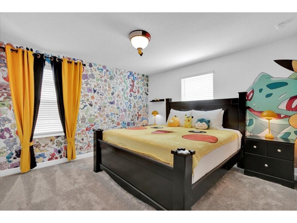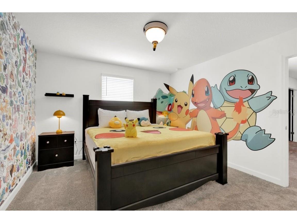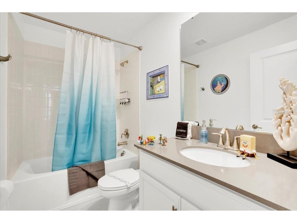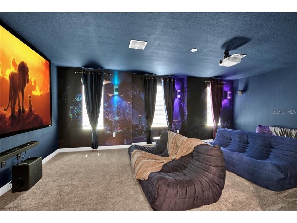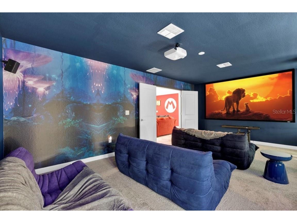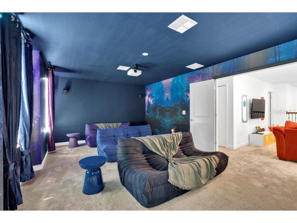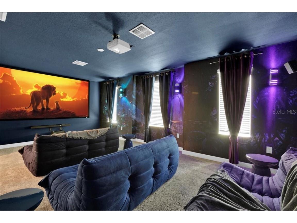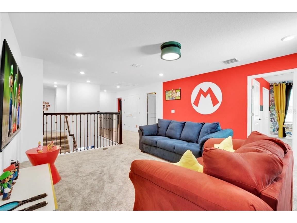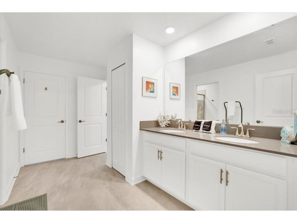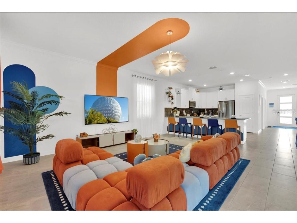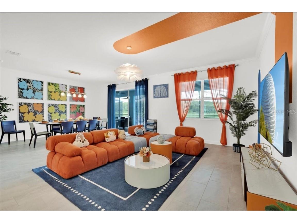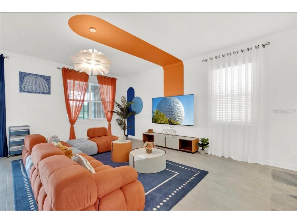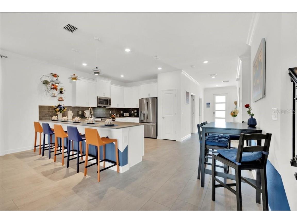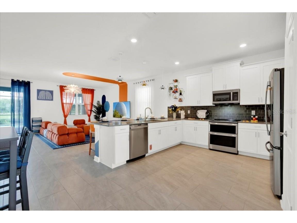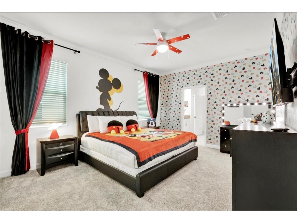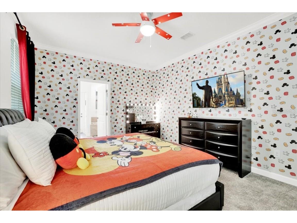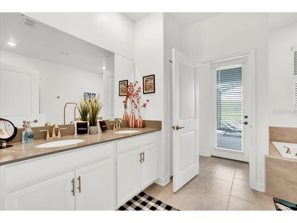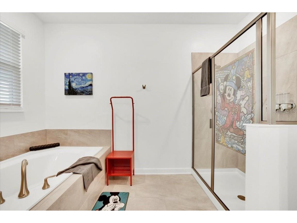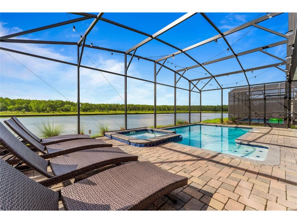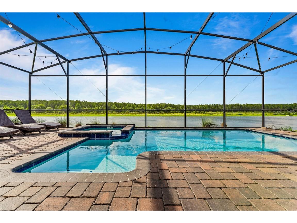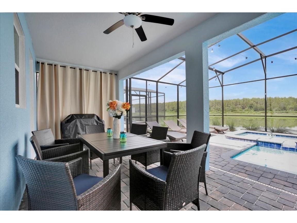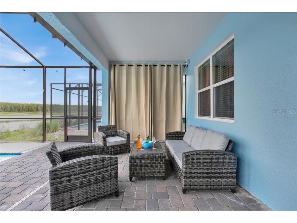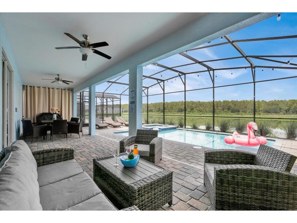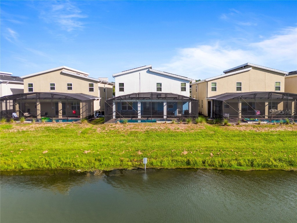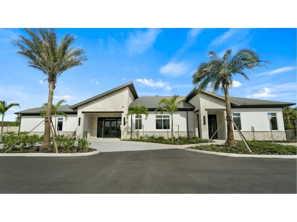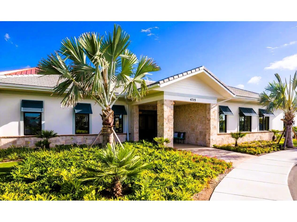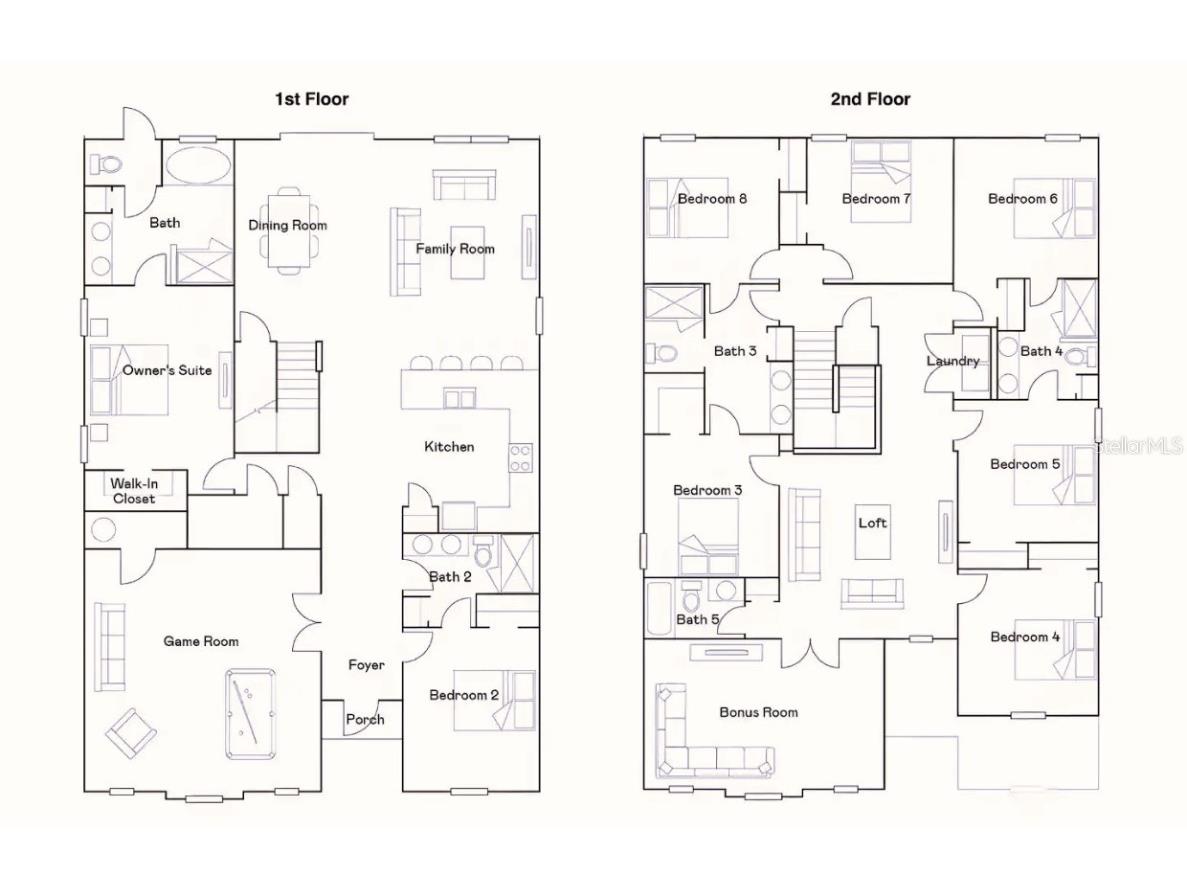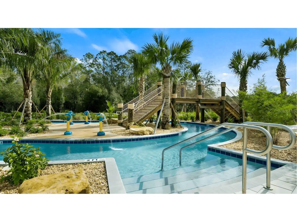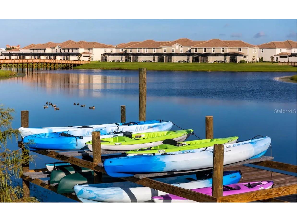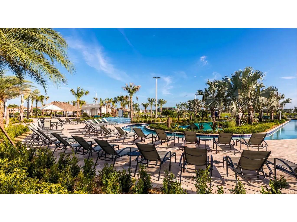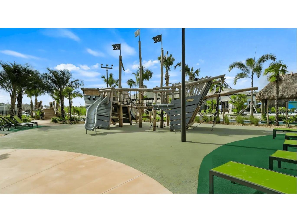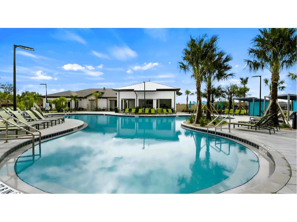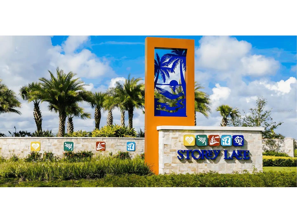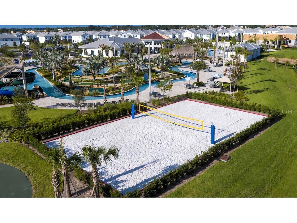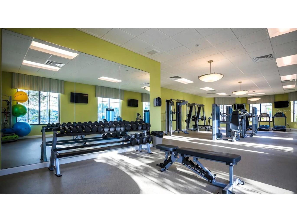4189 Paragraph Drive Kissimmee, FL 34746
For Sale MLS# G5083655
8 beds 5 baths 4,289 sq ft Single Family
Details for 4189 Paragraph Drive
MLS# G5083655
Description for 4189 Paragraph Drive, Kissimmee, FL, 34746
Spectacular 8-Bedroom Themed Retreat – Minutes from Disney & Universal! Discover the ultimate vacation and investment opportunity in The Cove at Storey Lake! This stunning 8-bedroom luxury villa is designed for unforgettable getaways, featuring immersive themed rooms inspired by Disney, Universal, Harry Potter, Mario Brothers, and more! Wake up to breathtaking lake and conservation views, all while enjoying the benefits of an eco-friendly solar system that keeps energy costs low year-round. The sprawling open layout comfortably accommodates up to 18 guests, making it perfect for large families and groups. ** Luxury Features Include: ** High-end modern furnishings throughout ** Private heated pool & spa overlooking the lake ** Spacious back patio – perfect for morning coffee with a view ** Fully equipped gourmet kitchen with premium appliances ** Exciting game room & home theater for endless entertainment ** Top-of-the-line whole-house solar panels with 30-year power warranty ** Turnkey investment opportunity – Popular Superhost status & starter inventory included Located just minutes from Disney, Universal, top-tier shopping, and dining, this home offers both an unparalleled vacation experience and a high-income rental opportunity. ** Resort-Style Amenities Include: ** Clubhouse with lazy river & water slides ** State-of-the-art fitness center ** Mini-golf & kayak rentals ** Resort pools & so much more! Don’t miss out on this rare opportunity to own a piece of Orlando’s premier vacation real estate! Schedule your private tour today and step into luxury living at its finest!
Listing Information
Property Type: Residential, Single Family Residence
Status: Active
Bedrooms: 8
Bathrooms: 5
Lot Size: 0.13 Acres
Square Feet: 4,289 sq ft
Year Built: 2022
Stories: 2 Story
Construction: Brick,Block,Stucco
Subdivision: Storey Lake
Foundation: Slab
County: Osceola
Room Information
Main Floor
Porch: 10x40
Kitchen: 11x14
Living Room: 14x19
Dining Room: 12x17
Game Room: 20x20
Primary Bedroom: 12x16
Primary Bedroom: 11x13
Upper Floor
Bedroom 2: 12x16
Loft: 15x16
Media Room: 13x21
Bedroom: 12x12
Bedroom 5: 12x12
Bedroom 4: 12x12
Bedroom 3: 11x12
Bathrooms
Full Baths: 5
Additonal Room Information
Laundry: Upper Level, Laundry Closet, Inside
Interior Features
Appliances: Solar Hot Water, Dishwasher, Disposal, Dryer, Washer, Microwave, Range, Refrigerator
Flooring: Carpet,Ceramic Tile
Doors/Windows: Blinds, Window Treatments, Drapes
Additional Interior Features: Built-in Features, Window Treatments, Loft, Walk-In Closet(s), Ceiling Fan(s), Other, High Ceilings, Upper Level Primary, Kitchen/Family Room Combo
Utilities
Water: Public
Sewer: Public Sewer
Other Utilities: Cable Connected,Electricity Connected,Water Connected
Cooling: Ceiling Fan(s), Central Air
Heating: Solar
Exterior / Lot Features
Roof: Shingle
Pool: Screen Enclosure, Solar Heat, In Ground, Community, Tile, Heated, Other
Lot View: Lake,Trees/Woods,Water
Additional Exterior/Lot Features: Garden, Enclosed, Screened, Covered, Front Porch, Rear Porch, Landscaped
Waterfront Details
Water Front Features: Lake Privileges, Lake Front
Community Features
Community Features: Clubhouse, Sidewalks, Lake, Gated, Park, Fitness
Security Features: Gated Community, Gated with Guard
Association Amenities: Recreation Facilities, Gated
HOA Dues Include: Pool(s), Security, Recreation Facilities
Homeowners Association: Yes
HOA Dues: $283 / Monthly
Driving Directions
Head west on US-192 W/W Vine St, Turn right onto Storey Lake Blvd, At the traffic circle, take the 1st exit onto Natures Ridge Dr, Turn left onto Semicolon Ave, Pass the gate either through guest pass or sign in as a visitor with ID. Turn left onto Paragraph Dr., the property is on your left side.
Financial Considerations
Terms: Cash,Conventional
Tax/Property ID: 07-25-29-5178-0001-3630
Tax Amount: 13155
Tax Year: 2023
![]() A broker reciprocity listing courtesy: SCATES REALTY & INVESTMENT PRO
A broker reciprocity listing courtesy: SCATES REALTY & INVESTMENT PRO
Based on information provided by Stellar MLS as distributed by the MLS GRID. Information from the Internet Data Exchange is provided exclusively for consumers’ personal, non-commercial use, and such information may not be used for any purpose other than to identify prospective properties consumers may be interested in purchasing. This data is deemed reliable but is not guaranteed to be accurate by Edina Realty, Inc., or by the MLS. Edina Realty, Inc., is not a multiple listing service (MLS), nor does it offer MLS access.
Copyright 2025 Stellar MLS as distributed by the MLS GRID. All Rights Reserved.
Payment Calculator
Interest rate and annual percentage rate (APR) are based on current market conditions, are for informational purposes only, are subject to change without notice and may be subject to pricing add-ons related to property type, loan amount, loan-to-value, credit score and other variables. Estimated closing costs used in the APR calculation are assumed to be paid by the borrower at closing. If the closing costs are financed, the loan, APR and payment amounts will be higher. If the down payment is less than 20%, mortgage insurance may be required and could increase the monthly payment and APR. Contact us for details. Additional loan programs may be available. Accuracy is not guaranteed, and all products may not be available in all borrower's geographical areas and are based on their individual situation. This is not a credit decision or a commitment to lend.
Sales History & Tax Summary for 4189 Paragraph Drive
Sales History
| Date | Price | Change |
|---|---|---|
| Currently not available. | ||
Tax Summary
| Tax Year | Estimated Market Value | Total Tax |
|---|---|---|
| Currently not available. | ||
Data powered by ATTOM Data Solutions. Copyright© 2025. Information deemed reliable but not guaranteed.
Schools
Schools nearby 4189 Paragraph Drive
| Schools in attendance boundaries | Grades | Distance | Rating |
|---|---|---|---|
| Loading... | |||
| Schools nearby | Grades | Distance | Rating |
|---|---|---|---|
| Loading... | |||
Data powered by ATTOM Data Solutions. Copyright© 2025. Information deemed reliable but not guaranteed.
The schools shown represent both the assigned schools and schools by distance based on local school and district attendance boundaries. Attendance boundaries change based on various factors and proximity does not guarantee enrollment eligibility. Please consult your real estate agent and/or the school district to confirm the schools this property is zoned to attend. Information is deemed reliable but not guaranteed.
SchoolDigger ® Rating
The SchoolDigger rating system is a 1-5 scale with 5 as the highest rating. SchoolDigger ranks schools based on test scores supplied by each state's Department of Education. They calculate an average standard score by normalizing and averaging each school's test scores across all tests and grades.
Coming soon properties will soon be on the market, but are not yet available for showings.
