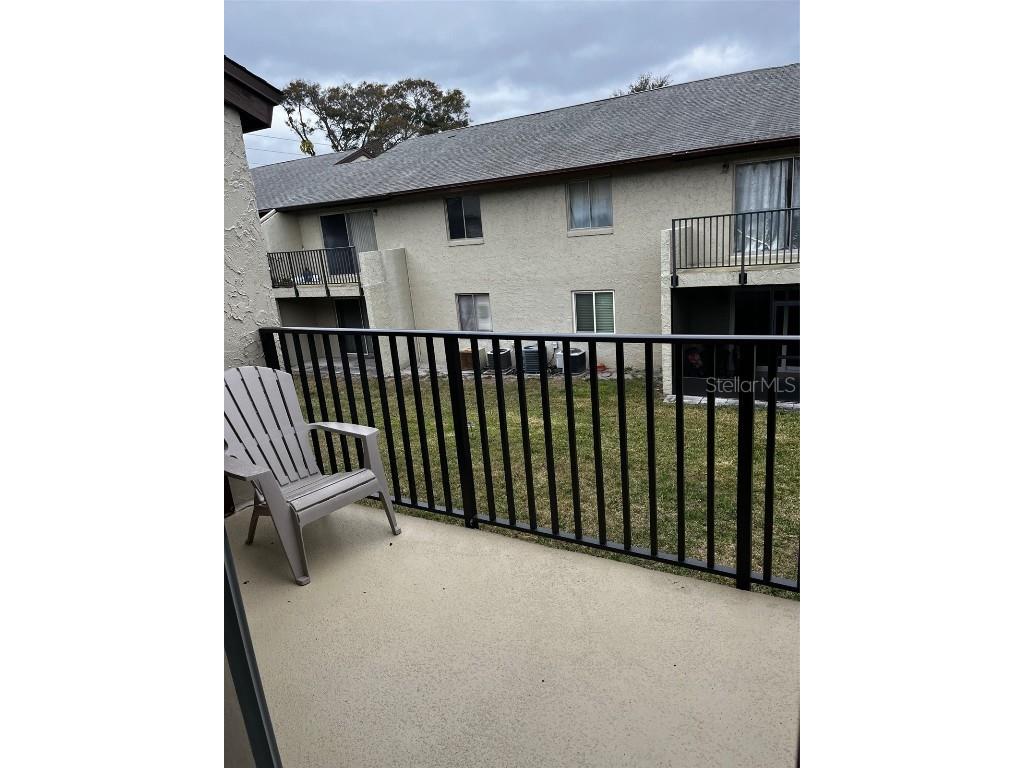4215 East Bay Drive #1203C Clearwater, FL 33764
Pending MLS# U8228987
2 beds 2 baths 870 sq ft Condo
Details for 4215 East Bay Drive #1203C
MLS# U8228987
Description for 4215 East Bay Drive #1203C, Clearwater, FL, 33764
Under contract-accepting backup offers. Excited to share this 2 bedroom/2 bath condo in Woodside Village, situated in the Largo/Clearwater area within a few miles to the Gulf Beaches, shopping, restaurants, PIE and Tampa International Airport and under 15 minutes to St. Petersburg. These 2 baths don't come for sale as often, so grab it while you can. This is the perfect home for a vacation home, 1st time buyer or retiree. The community is quiet, established and maintenance free with no age restrictions. The maintained grounds feature 3 large pools, clubhouse, shuffleboard, sauna, car maintenance area, 3 laundry facilities and plenty of parking for your guests. The unit is well maintained, with lots of storage, newer electrical panel, water heater and a brand new AC (May 2024). The community is also putting on brand new roofs (per association). The only thing left to do is add your personal touches.
Listing Information
Property Type: Residential, Condominium
Status: Pending
Bedrooms: 2
Bathrooms: 2
Lot Size: 19.83 Acres
Square Feet: 870 sq ft
Year Built: 1971
Stories: 1 Story
Construction: Block,Stucco
Subdivision: Woodside Village Condo
Foundation: Block,Slab
County: Pinellas
School Information
Elementary: Frontier Elementary-Pn
Middle: Fitzgerald Middle-Pn
High: Pinellas Park High-Pn
Room Information
Main Floor
Primary Bedroom: 11x14
Living Room: 15x14
Kitchen: 8x10
Bathrooms
Full Baths: 2
Additonal Room Information
Laundry: Common Area
Interior Features
Appliances: Electric Water Heater, Exhaust Fan, Microwave, Dishwasher, Range, Refrigerator
Flooring: Ceramic Tile,Tile
Doors/Windows: Blinds
Additional Interior Features: Ceiling Fan(s), Open Floorplan, Living/Dining Room
Utilities
Sewer: Public Sewer
Other Utilities: Cable Available,Electricity Connected,Municipal Utilities,Water Connected,Water Not Available
Cooling: Ceiling Fan(s), Central Air
Heating: Central
Exterior / Lot Features
Roof: Shingle
Pool: Heated, Community, In Ground
Additional Exterior/Lot Features: Balcony, Balcony, Buyer Approval Required
Community Features
Community Features: Sidewalks, Pool
Association Amenities: Shuffleboard Court
HOA Dues Include: Trash, Water, Taxes, Recreation Facilities, Maintenance Structure, Pool(s), Common Areas, Reserve Fund, Association Management, Sewer, Maintenance Grounds
Homeowners Association: Yes
HOA Dues: $551 / Monthly
Driving Directions
East bay to Woodside Village Condo (just East of Belcher Road) head North. Go right at the 2nd parking lot and condo on right 2nd floor unit.
Financial Considerations
Terms: Cash,Conventional
Tax/Property ID: 31-29-16-99081-003-2033
Tax Amount: 2012.43
Tax Year: 2023
Price Changes
| Date | Price | Change |
|---|---|---|
| 07/17/2024 10.43 AM | $149,900 | -$4,000 |
| 07/09/2024 10.47 AM | $153,900 | -$4,000 |
| 06/21/2024 02.57 PM | $157,900 | -$2,000 |
| 05/21/2024 03.51 PM | $159,900 | +$10,000 |
| 05/08/2024 09.00 AM | $149,900 | -$6,000 |
| 04/25/2024 04.02 PM | $155,900 | -$4,000 |
| 03/11/2024 11.19 AM | $159,900 | -$10,000 |
| 02/28/2024 05.47 PM | $169,900 |
![]() A broker reciprocity listing courtesy: ENGEL & VOLKERS BELLEAIR
A broker reciprocity listing courtesy: ENGEL & VOLKERS BELLEAIR
Based on information provided by Stellar MLS as distributed by the MLS GRID. Information from the Internet Data Exchange is provided exclusively for consumers’ personal, non-commercial use, and such information may not be used for any purpose other than to identify prospective properties consumers may be interested in purchasing. This data is deemed reliable but is not guaranteed to be accurate by Edina Realty, Inc., or by the MLS. Edina Realty, Inc., is not a multiple listing service (MLS), nor does it offer MLS access.
Copyright 2024 Stellar MLS as distributed by the MLS GRID. All Rights Reserved.
Sales History & Tax Summary for 4215 East Bay Drive #1203C
Sales History
| Date | Price | Change |
|---|---|---|
| Currently not available. | ||
Tax Summary
| Tax Year | Estimated Market Value | Total Tax |
|---|---|---|
| Currently not available. | ||
Data powered by ATTOM Data Solutions. Copyright© 2024. Information deemed reliable but not guaranteed.
Schools
Schools nearby 4215 East Bay Drive #1203C
| Schools in attendance boundaries | Grades | Distance | Rating |
|---|---|---|---|
| Loading... | |||
| Schools nearby | Grades | Distance | Rating |
|---|---|---|---|
| Loading... | |||
Data powered by ATTOM Data Solutions. Copyright© 2024. Information deemed reliable but not guaranteed.
The schools shown represent both the assigned schools and schools by distance based on local school and district attendance boundaries. Attendance boundaries change based on various factors and proximity does not guarantee enrollment eligibility. Please consult your real estate agent and/or the school district to confirm the schools this property is zoned to attend. Information is deemed reliable but not guaranteed.
SchoolDigger ® Rating
The SchoolDigger rating system is a 1-5 scale with 5 as the highest rating. SchoolDigger ranks schools based on test scores supplied by each state's Department of Education. They calculate an average standard score by normalizing and averaging each school's test scores across all tests and grades.
Coming soon properties will soon be on the market, but are not yet available for showings.









