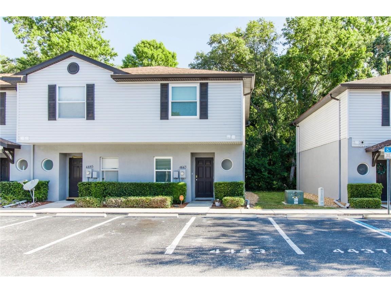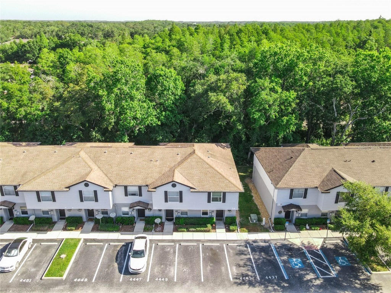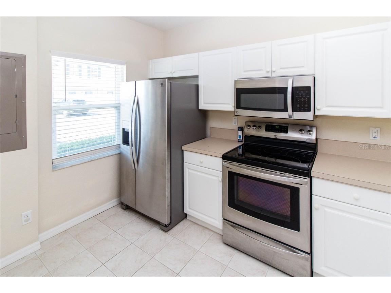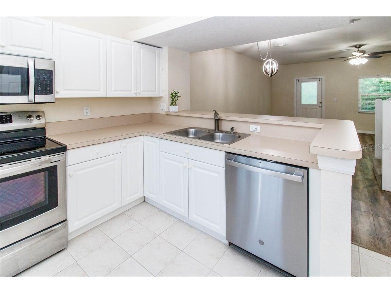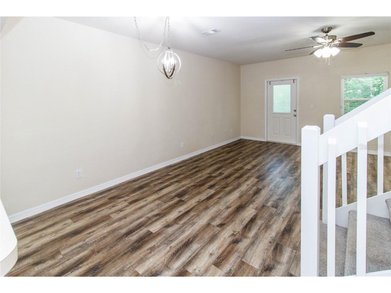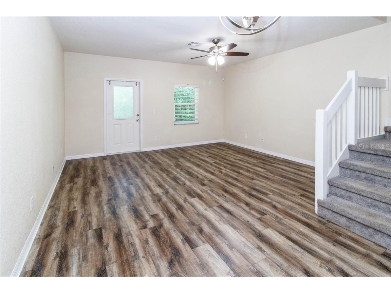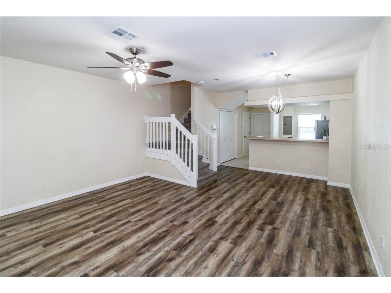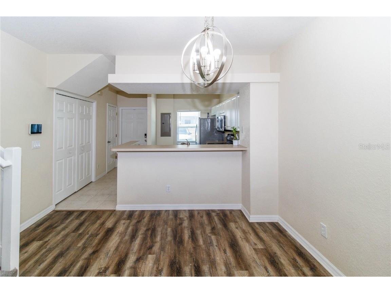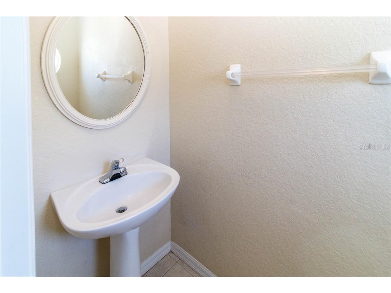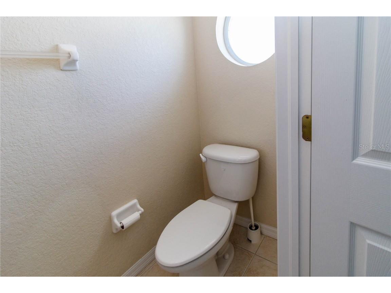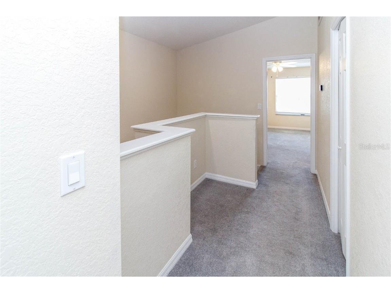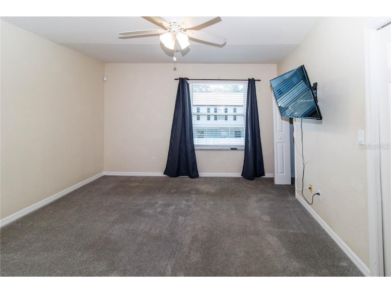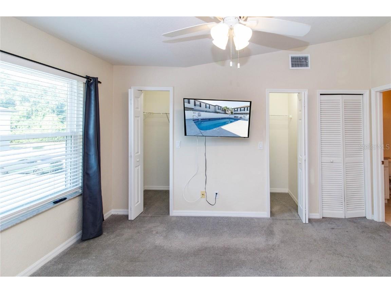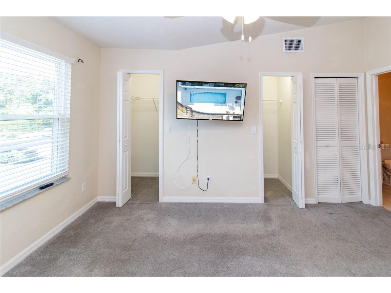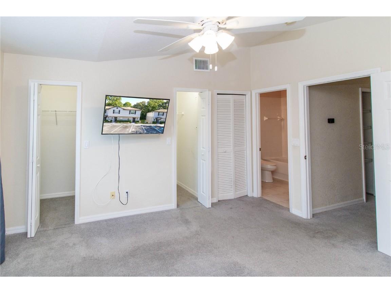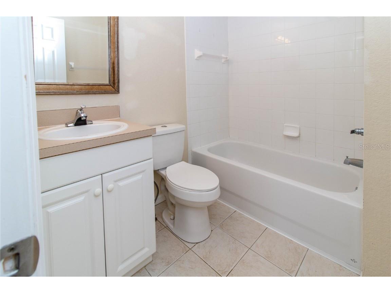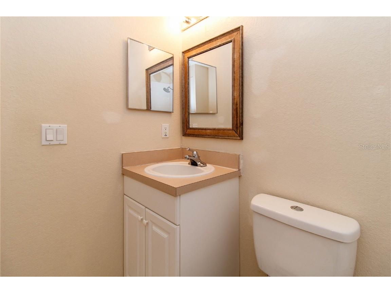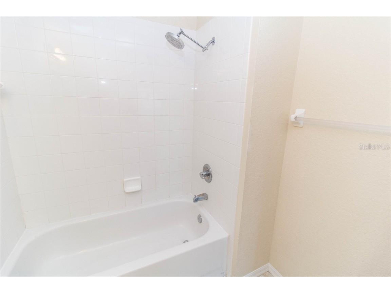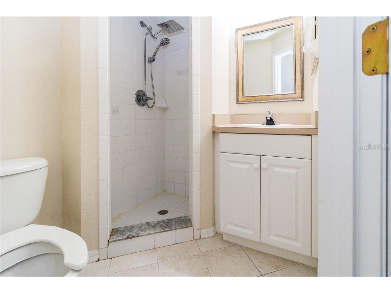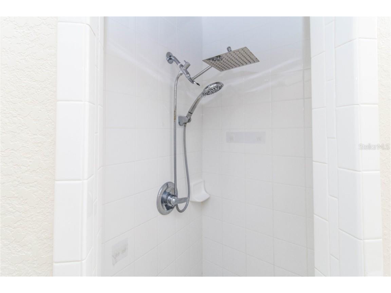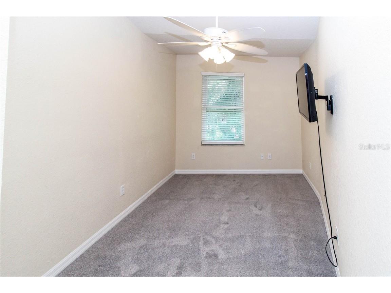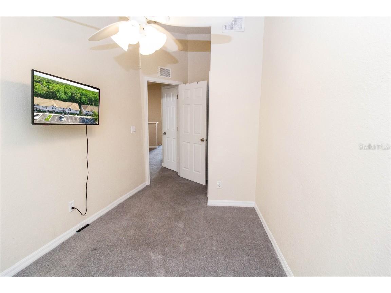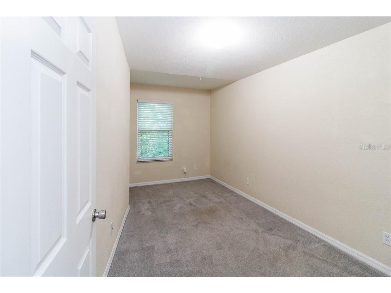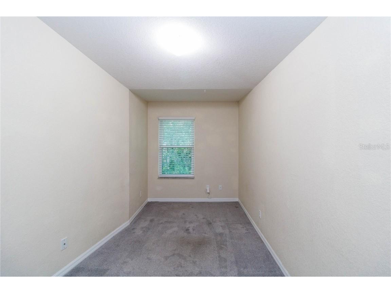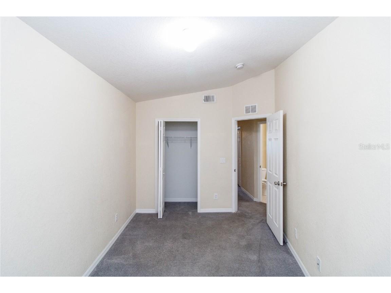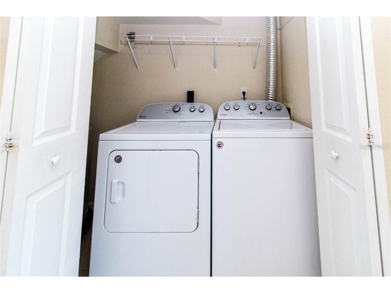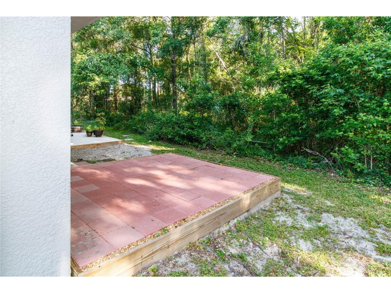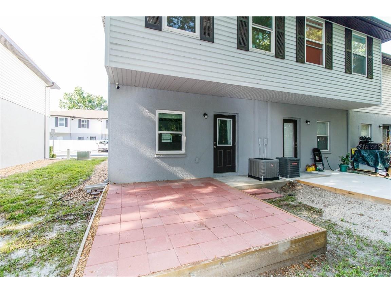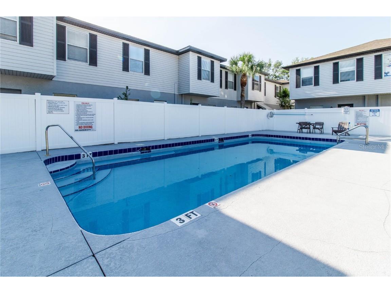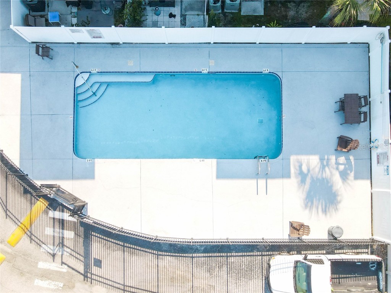$262,500
Off-Market Date: 05/17/20244443 Har Paul Circle Tampa, FL 33614
Pending MLS# T3519309
3 beds3 baths1,352 sq ftTownhouse/Twinhome
Details for 4443 Har Paul Circle
MLS# T3519309
Description for 4443 Har Paul Circle, Tampa, FL, 33614
Great end-unit townhome in Manhattan-Humphrey Townhomes offered for sale in a lovely tranquil community. This 3 bedroom, 2.5 bath property has an open layout on first floor which is perfect for entertaining. Vinyl plank flooring, ceramic tile and carpet throughout. Zinch faux blinds and Cat 4 Hurricane windows and doors and installed in 2020 with 10 year warranty. Newer Kenmore Elite stainless steel kitchen appliances including washer and dryer. New GE dishwasher installed in May 2024. Vivint security system: includes smart home touch panel, digital front door lock, motion sensors upstairs and downstairs, door & window alarms, front door bell camera, HD digital backyard camera, and smoke/monoxide detectors. There is a pavered back patio that backs up to conservation. This townhome is located in a quaint area with a community pool and well maintained common areas. HOA fees are $345/month and includes water, sewer, trash, lawn care, pool maintenance, roofing , exterior painting and road paving. Bonus: 2 TVs were left in the unit and are included in the sale. Central location in Tampa. 5-6 miles to Raymond James Stadium and International Plaza and close to lots of shopping and restaurants! You won't want to miss seeing this adorable townhouse!
Listing Information
Property Type: Residential, Townhouse
Status: Pending
Bedrooms: 3
Bathrooms: 3
Lot Size: 0.01 Acres
Square Feet: 1,352 sq ft
Year Built: 2011
Stories: 2 Story
Construction: Stucco
Subdivision: Manhattan-Humphrey Twnhms U
Foundation: Slab
County: Hillsborough
School Information
Elementary: Crestwood-Hb
Middle: Pierce-Hb
High: Leto-Hb
Room Information
Main Floor
Kitchen: 14x17
Living Room: 18x22
Upper Floor
Bedroom 3: 10x15
Bedroom 2: 10x15
Primary Bedroom: 15x16
Bathrooms
Full Baths: 2
1/2 Baths: 1
Additonal Room Information
Laundry: In Kitchen
Interior Features
Appliances: Washer, Disposal, Dryer, Microwave, Range, Refrigerator, Range Hood
Flooring: Carpet,Ceramic Tile,Luxury Vinyl
Doors/Windows: Window Treatments
Additional Interior Features: Window Treatments, Ceiling Fan(s), Eat-In Kitchen
Utilities
Water: Public
Sewer: Public Sewer
Other Utilities: Electricity Available,Sewer Connected,Water Connected
Cooling: Ceiling Fan(s), Central Air
Heating: Electric
Exterior / Lot Features
Parking Description: Assigned
Roof: Shingle
Pool: Community
Additional Exterior/Lot Features: Lighting, Rear Porch
Community Features
Community Features: Pool, Street Lights
HOA Dues Include: Maintenance Grounds, Maintenance Structure, Pool(s), Trash, Water, Sewer
Homeowners Association: Yes
HOA Dues: $345 / Monthly
Driving Directions
Heading south on N Dale Mabry turn right onto W Humphrey St., follow to intersection, turn left onto N Manhattan Ave. Then turn right onto Har Paul Circle. Follow around to 4443.
Financial Considerations
Tax/Property ID: U-20-28-18-802-000003-00008.0
Tax Amount: 3423.35
Tax Year: 2023
Price Changes
| Date | Price | Change |
|---|---|---|
| 05/06/2024 12.37 PM | $262,500 |
![]() A broker reciprocity listing courtesy: CHARLES RUTENBERG REALTY INC
A broker reciprocity listing courtesy: CHARLES RUTENBERG REALTY INC
Based on information provided by Stellar MLS as distributed by the MLS GRID. Information from the Internet Data Exchange is provided exclusively for consumers’ personal, non-commercial use, and such information may not be used for any purpose other than to identify prospective properties consumers may be interested in purchasing. This data is deemed reliable but is not guaranteed to be accurate by Edina Realty, Inc., or by the MLS. Edina Realty, Inc., is not a multiple listing service (MLS), nor does it offer MLS access.
Copyright 2024 Stellar MLS as distributed by the MLS GRID. All Rights Reserved.
Sales History & Tax Summary for 4443 Har Paul Circle
Sales History
| Date | Price | Change |
|---|---|---|
| Currently not available. | ||
Tax Summary
| Tax Year | Estimated Market Value | Total Tax |
|---|---|---|
| Currently not available. | ||
Data powered by ATTOM Data Solutions. Copyright© 2024. Information deemed reliable but not guaranteed.
Schools
Schools nearby 4443 Har Paul Circle
| Schools in attendance boundaries | Grades | Distance | SchoolDigger® Rating i |
|---|---|---|---|
| Loading... | |||
| Schools nearby | Grades | Distance | SchoolDigger® Rating i |
|---|---|---|---|
| Loading... | |||
Data powered by ATTOM Data Solutions. Copyright© 2024. Information deemed reliable but not guaranteed.
The schools shown represent both the assigned schools and schools by distance based on local school and district attendance boundaries. Attendance boundaries change based on various factors and proximity does not guarantee enrollment eligibility. Please consult your real estate agent and/or the school district to confirm the schools this property is zoned to attend. Information is deemed reliable but not guaranteed.
SchoolDigger® Rating
The SchoolDigger rating system is a 1-5 scale with 5 as the highest rating. SchoolDigger ranks schools based on test scores supplied by each state's Department of Education. They calculate an average standard score by normalizing and averaging each school's test scores across all tests and grades.
Coming soon properties will soon be on the market, but are not yet available for showings.
