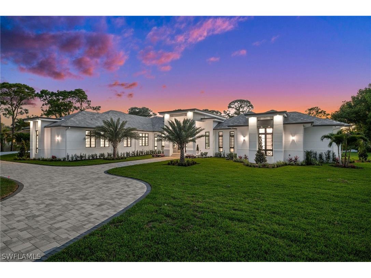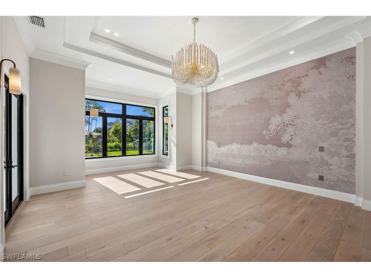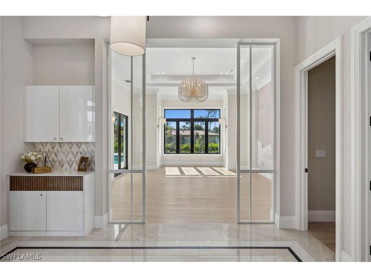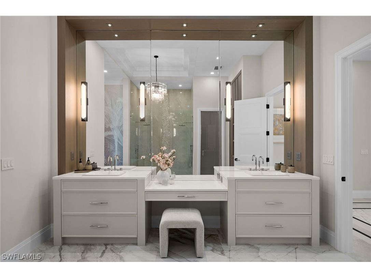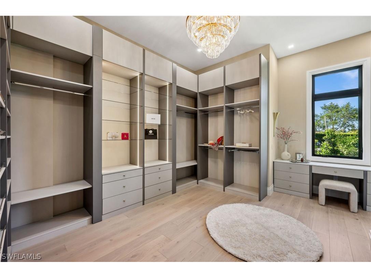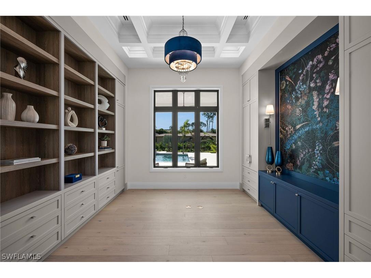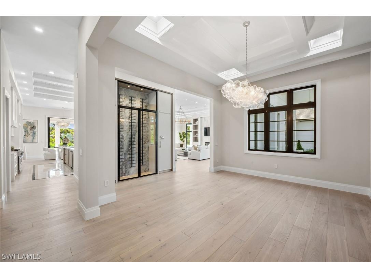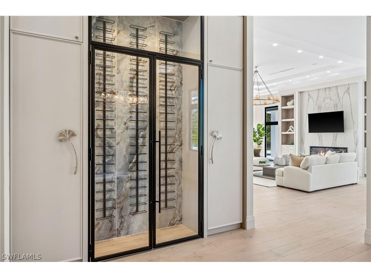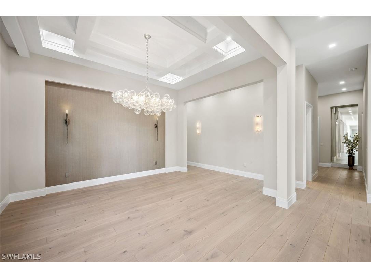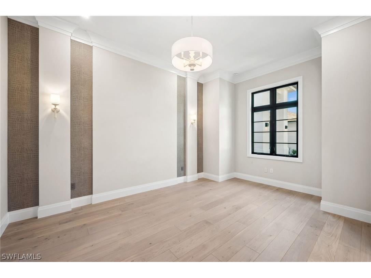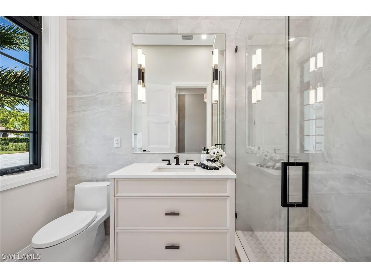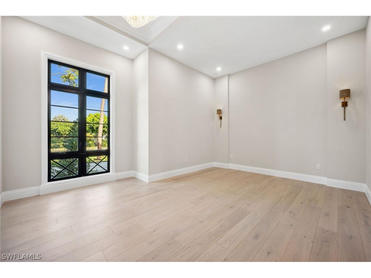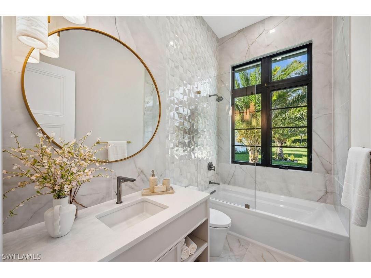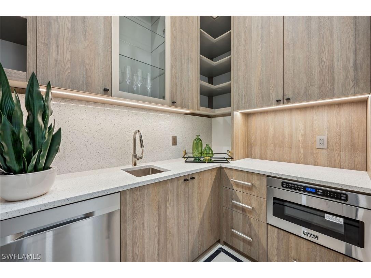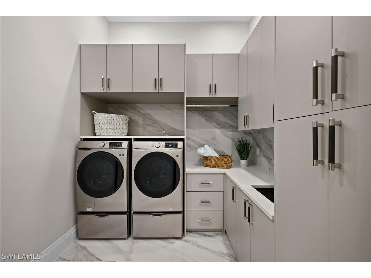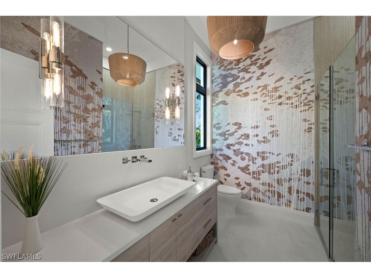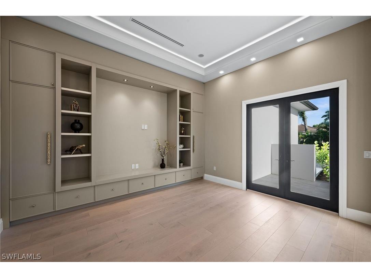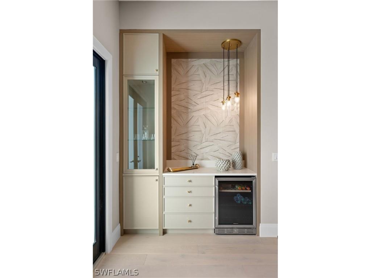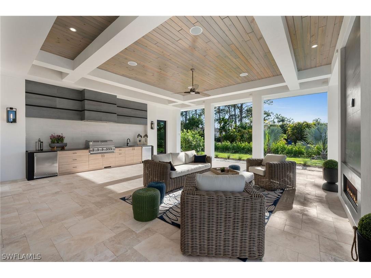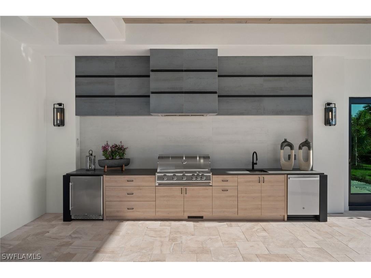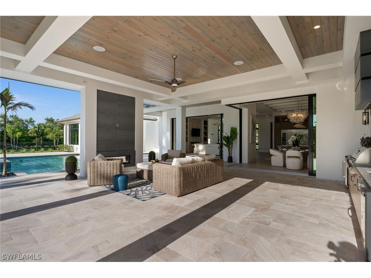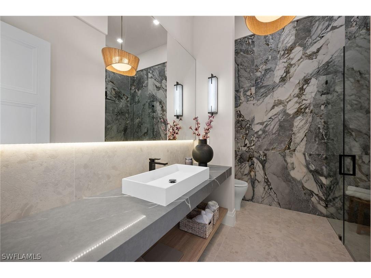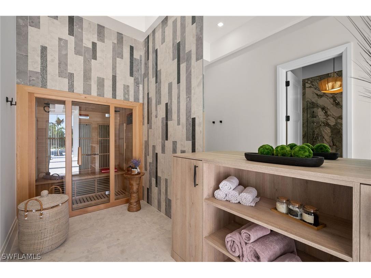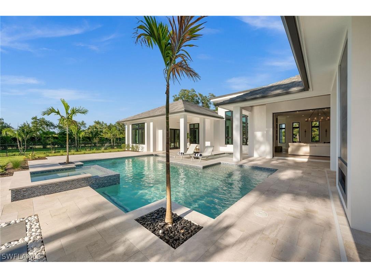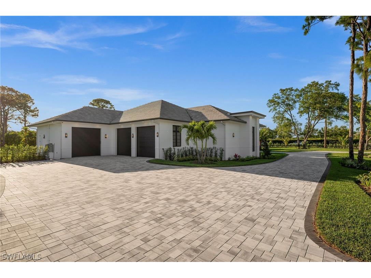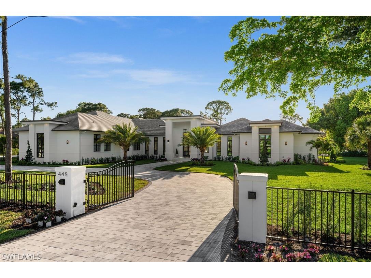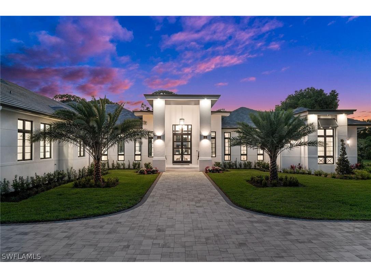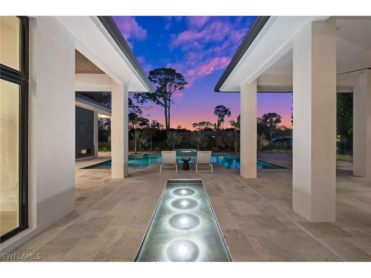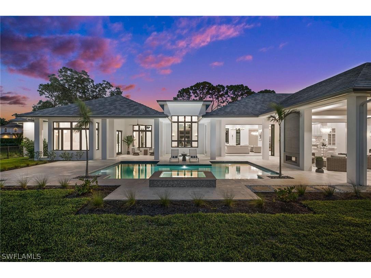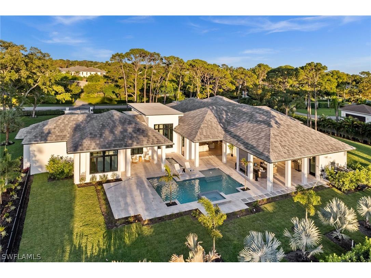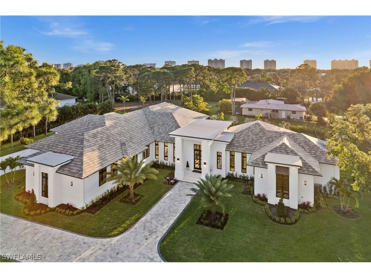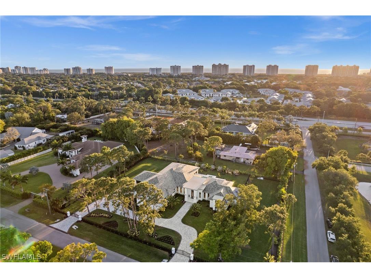$8,995,000
445 West Street Naples, FL 34108
For Sale MLS# 224037352
4 beds6 baths5,783 sq ftSingle Family
OPEN HOUSE: Sunday, 5/26 12:00 PM - 03:00 PM
Details for 445 West Street
MLS# 224037352
Description for 445 West Street, Naples, FL, 34108
Welcome to 445 West Street, an extraordinary custom built residence in highly desirable Pine Ridge Estates, just minutes from the Gulf of Mexico. This brand new home is nestled on a sprawling 1.2 acre corner lot, completely fenced and beautifully landscaped. The meticulously designed floor plan featuring 4 Bedrooms + Den + Flex Room, 5 Full Baths, 1 Half Bath, Saltwater Pool, Spa, Sauna and 3 Car Garage, showcases the finest finishes and upgrades throughout. You will immediately be drawn to all the details and fall in love with the transitional design choices such as the subtle accents of mosaic tile and wallpaper, intricate coffered ceilings, white oak wood floors, chic light fixtures, hardware and custom cabinetry.As you step inside, you enter a beautiful foyer with stunning views of the pool, spa and fountain.To the right of the entry, you will find the primary suite; a luxurious and comfortable retreat which boasts a spa-like bathroom, expansive closets and the office nearby.To the left of the entry, the open great room combines the living, dining, and kitchen area. The kitchen is equipped with top-quality appliances and gas stove, making it a dream for cooking enthusiasts. It also features Cambria quartz counter tops and back splash, custom cabinetry, and a walk-in butler’s pantry. The dining area is ideal for gatherings with a floor-to-ceiling wine display. The breakfast nook off the kitchen is filled with natural light, leading to the lanai. The outdoor living space offers an impressive summer kitchen area, which is the perfect spot for entertaining and relaxing. Positioned with western rear exposure for breathtaking views of Naples' glorious sunsets. For ultimate relaxation, there’s a sauna attached to the pool bath to melt your stress away.This property offers privacy and tranquility while being situated right in the heart of Naples. Surrounded by lush greenery and mature trees, it’s a peaceful haven for your enjoyment. The Ultimate Blend of Luxury, Space and Natural Beauty.
Listing Information
Property Type: Residential, Single Family Residence
Status: Active
Bedrooms: 4
Bathrooms: 6
Lot Size: 1.19 Acres
Square Feet: 5,783 sq ft
Year Built: 2024
Garage: Yes
Stories: 1 Story
Construction: Block,Concrete,Stucco
Construction Display: New Construction
Subdivision: Pine Ridge
Furnished: Yes
County: Collier
Days On Market: 22
Construction Status: New Construction
Room Information
Bathrooms
Full Baths: 5
1/2 Baths: 1
Additonal Room Information
Laundry: Inside, Laundry Tub
Interior Features
Appliances: Double Oven, Wine Cooler, Tankless Water Heater, Gas Cooktop, Refrigerator, Microwave, Dishwasher, Disposal, Dryer, Freezer, Washer
Flooring: Tile,Wood
Doors/Windows: Impact Glass
Fireplaces: Outside
Additional Interior Features: Pantry, Walk-In Closet(s), Kitchen Island, Split Bedrooms, Fireplace, Cable TV, Closet Cabinetry, Custom Mirrors, Entrance Foyer, Bathtub, Breakfast Bar, Built-in Features, Multiple Shower Heads, High Ceilings, Home Office, Separate Shower, Separate/Formal Dining Room, Dual Sinks, Coffered Ceiling(s), Walk-In Pantry, Wired for Sound
Utilities
Water: Public
Sewer: Septic Tank
Other Utilities: Cable Available,Natural Gas Available,Underground Utilities
Cooling: Electric, Central Air
Heating: Central, Electric
Exterior / Lot Features
Attached Garage: Attached Garage
Garage Spaces: 3
Parking Description: Garage Door Opener, driveway, Attached, Paved, Garage, Circular Driveway
Roof: Tile
Pool: Electric Heat, Heated, Concrete, In Ground, Outside Bath Access, Pool Equipment, Salt Water
Lot View: Landscaped
Lot Dimensions: 261 x 200 x 261 x 200
Additional Exterior/Lot Features: Sprinkler/Irrigation, Security/High Impact Doors, Outdoor Grill, Fence, Outdoor Kitchen, Open, Porch, Corner Lot, Sprinklers Automatic
Community Features
Community Features: Non-Gated, Street Lights
Security Features: fenced, Smoke Detector(s)
Financial Considerations
Terms: All Financing Considered,Cash
Tax/Property ID: 67284800001
Tax Amount: 16008.91
Tax Year: 2023
Price Changes
| Date | Price | Change |
|---|---|---|
| 04/24/2024 02.51 PM | $8,995,000 |
![]() A broker reciprocity listing courtesy: Downing Frye Realty Inc.
A broker reciprocity listing courtesy: Downing Frye Realty Inc.
Based on information provided by FGCMLS. Internet Data Exchange information is provided exclusively for consumers’ personal, non-commercial use, and such information may not be used for any purpose other than to identify prospective properties consumers may be interested in purchasing. This data is deemed reliable but is not guaranteed to be accurate by Edina Realty, Inc., or by the MLS. Edina Realty, Inc., is not a multiple listing service (MLS), nor does it offer MLS access.
Copyright 2024 FGCMLS. All Rights Reserved.
Payment Calculator
The loan's interest rate will depend upon the specific characteristics of the loan transaction and credit profile up to the time of closing.
Sales History & Tax Summary for 445 West Street
Sales History
| Date | Price | Change |
|---|---|---|
| Currently not available. | ||
Tax Summary
| Tax Year | Estimated Market Value | Total Tax |
|---|---|---|
| Currently not available. | ||
Data powered by ATTOM Data Solutions. Copyright© 2024. Information deemed reliable but not guaranteed.
Schools
Schools nearby 445 West Street
| Schools in attendance boundaries | Grades | Distance | SchoolDigger® Rating i |
|---|---|---|---|
| Loading... | |||
| Schools nearby | Grades | Distance | SchoolDigger® Rating i |
|---|---|---|---|
| Loading... | |||
Data powered by ATTOM Data Solutions. Copyright© 2024. Information deemed reliable but not guaranteed.
The schools shown represent both the assigned schools and schools by distance based on local school and district attendance boundaries. Attendance boundaries change based on various factors and proximity does not guarantee enrollment eligibility. Please consult your real estate agent and/or the school district to confirm the schools this property is zoned to attend. Information is deemed reliable but not guaranteed.
SchoolDigger® Rating
The SchoolDigger rating system is a 1-5 scale with 5 as the highest rating. SchoolDigger ranks schools based on test scores supplied by each state's Department of Education. They calculate an average standard score by normalizing and averaging each school's test scores across all tests and grades.
Coming soon properties will soon be on the market, but are not yet available for showings.
