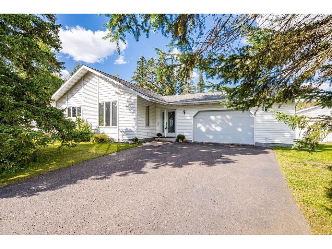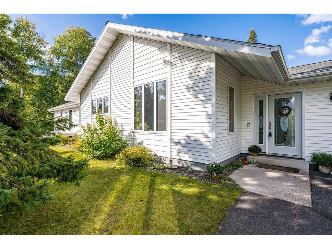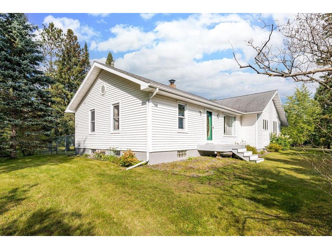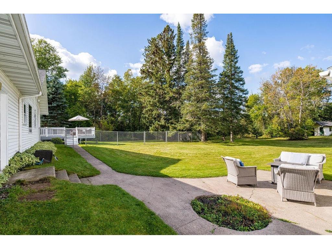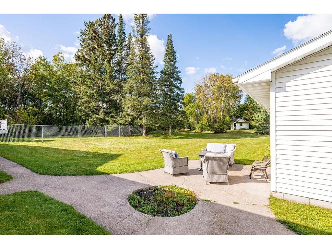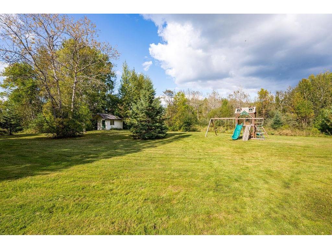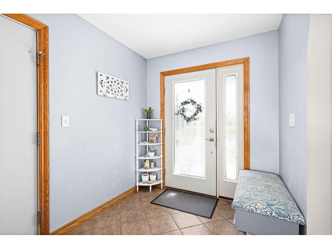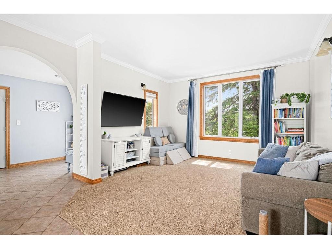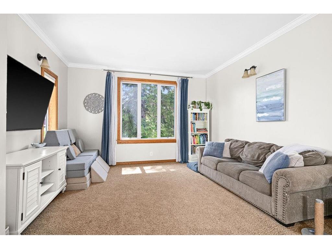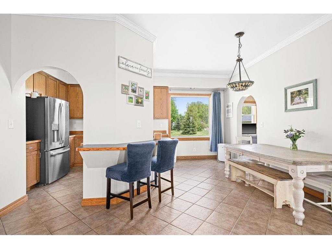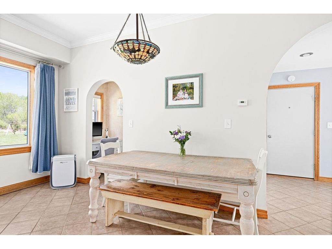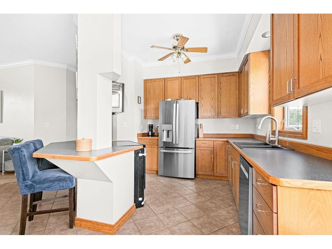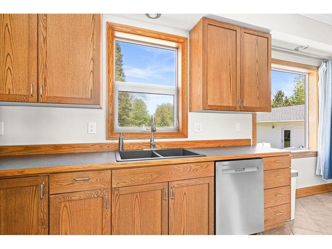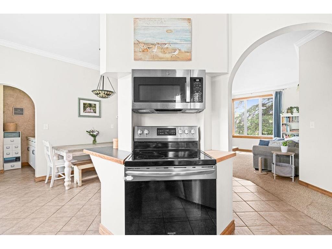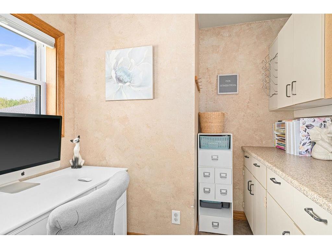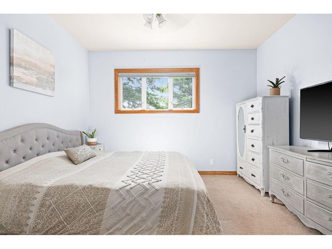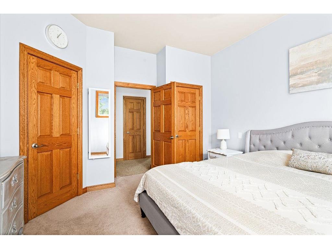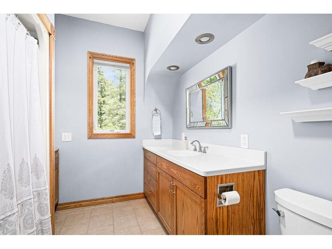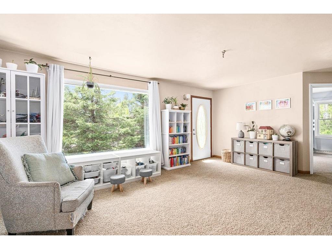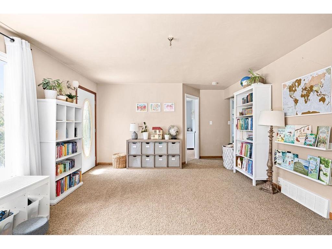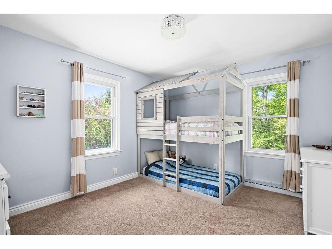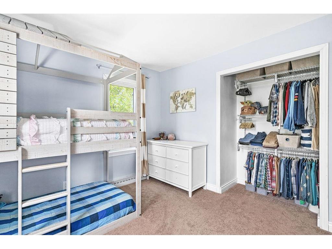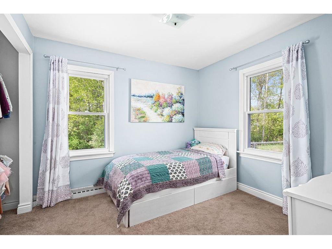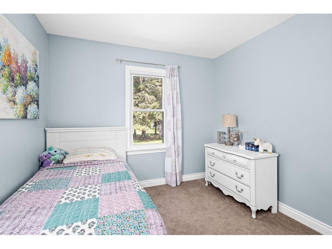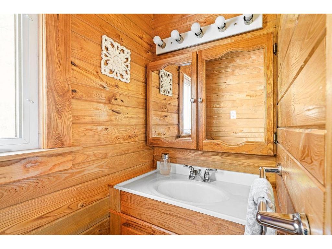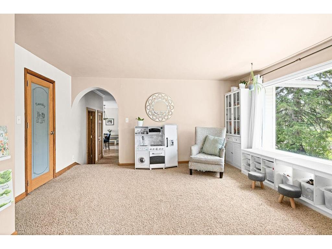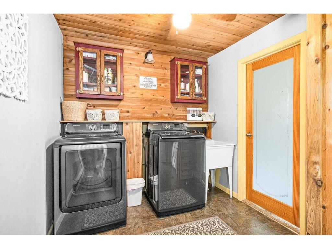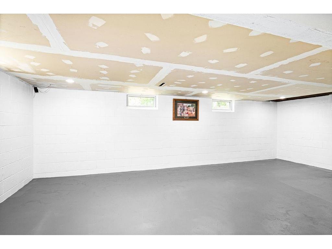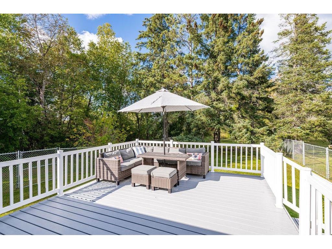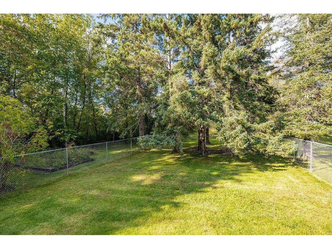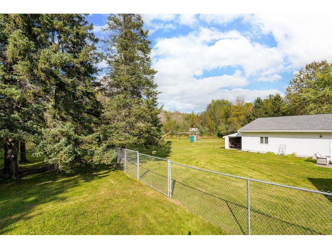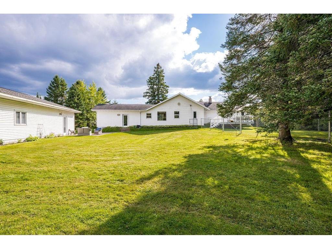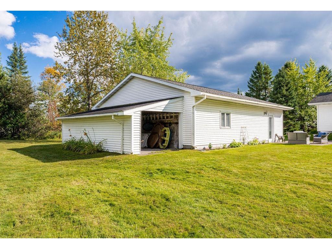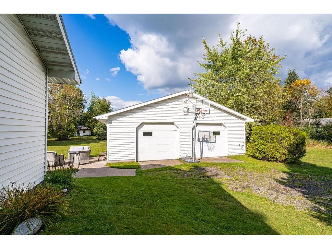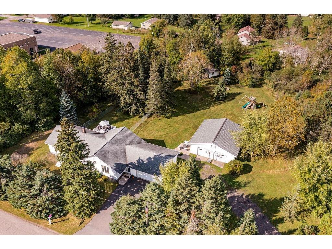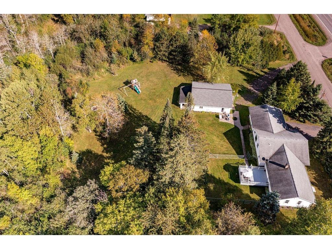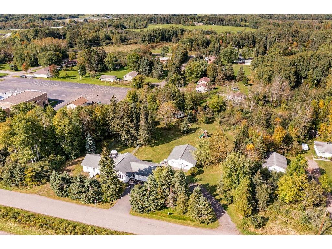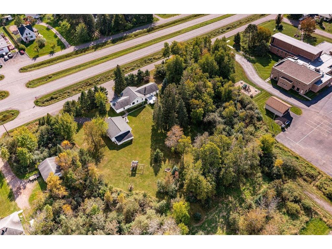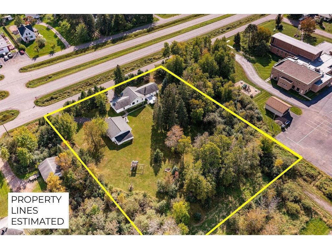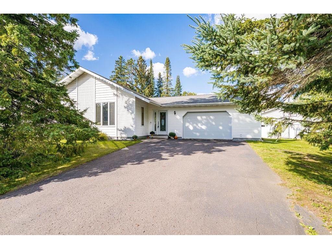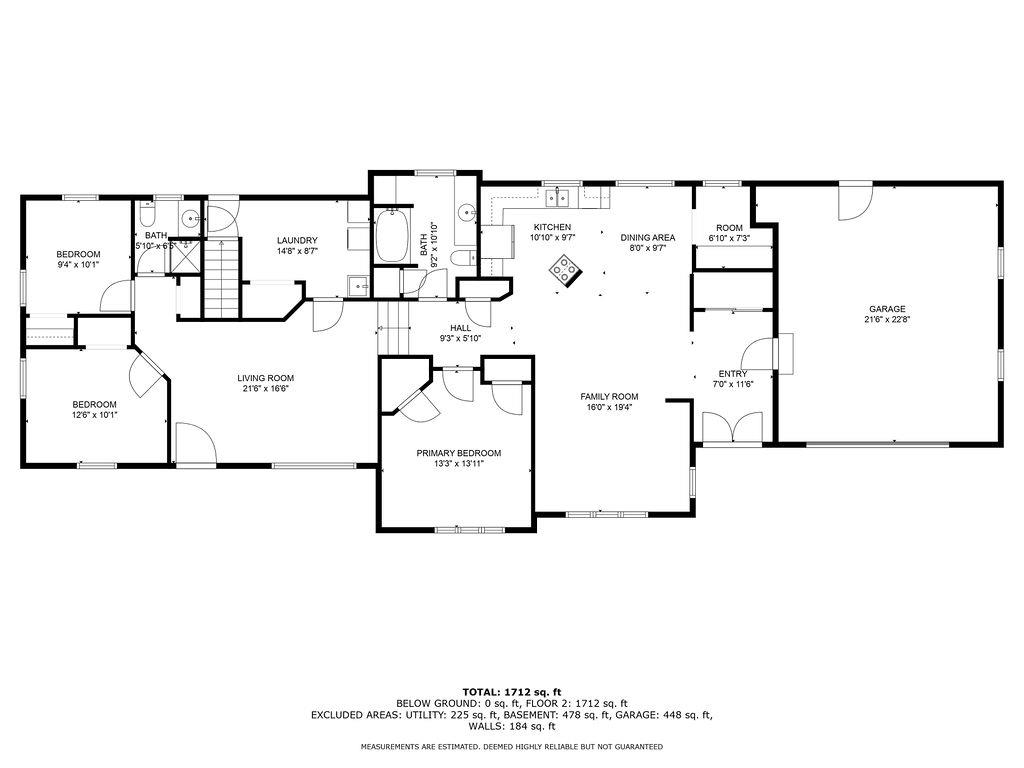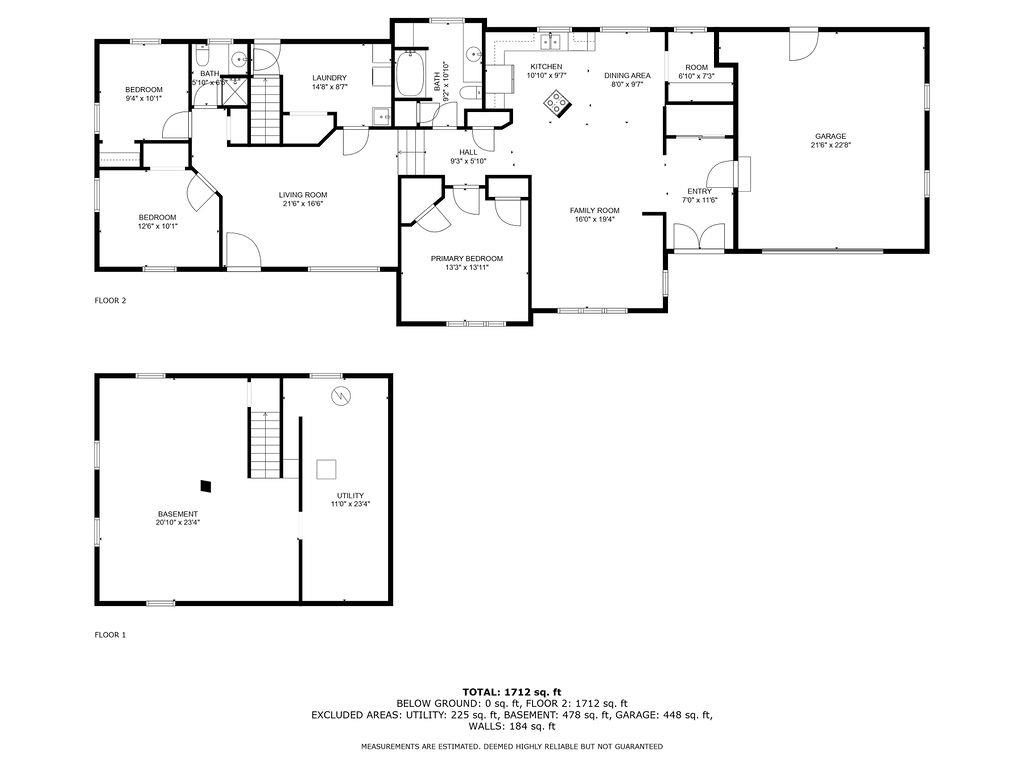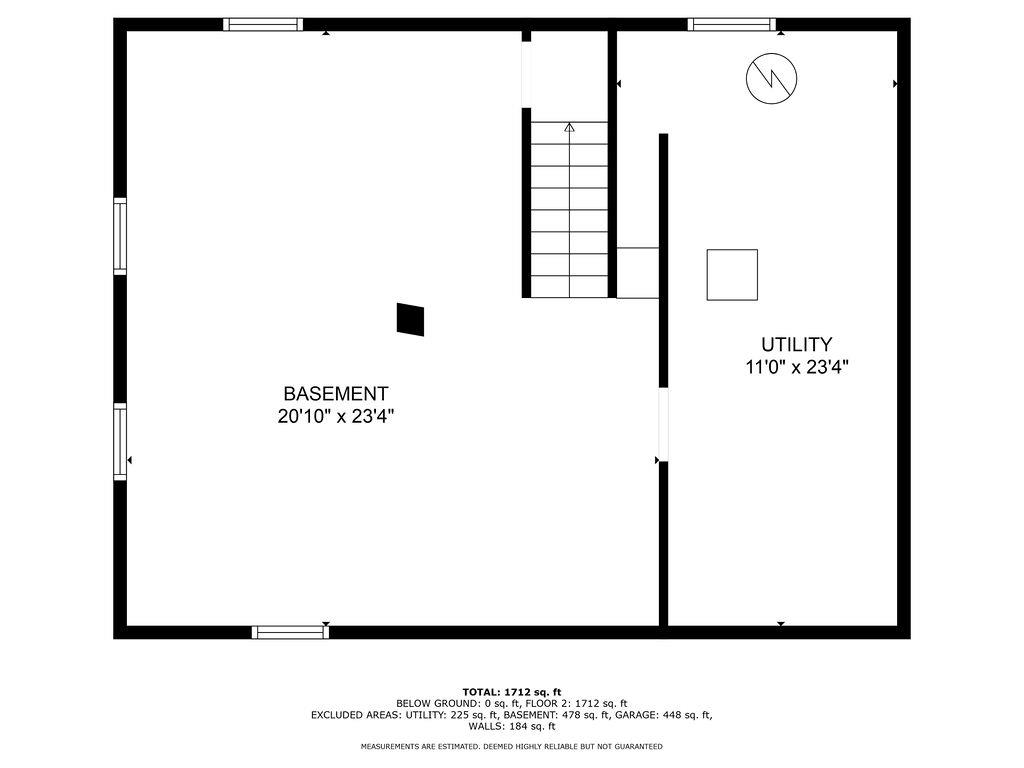$429,900
45 E Highway 61 Esko, MN 55733
Pending MLS# 6122105
3 beds 3 baths 1,820 sq ft Single Family
Details for 45 E Highway 61
MLS# 6122105
Description for 45 E Highway 61, Esko, MN, 55733
This 3-bedroom, 3-bath home with garage space for 5+ vehicles sits on nearly 2 acres and truly has it all—inside and out! Step in through the attached two-stall garage to a tiled entryway designed to keep things tidy. From there, you’ll be welcomed into a bright, open-concept kitchen, dining, and living area. The kitchen offers abundant counter and cabinet space along with stainless steel appliances for a modern touch. Off the dining area, a versatile bonus room is perfect for an oversized pantry, home office, craft room, or play space. The living room brings in tons of natural light and you will love the tall ceilings throughout this open-concept space! Down the main hall, the spacious primary bedroom features two closets and easy access to an updated full bath. You’ll also find a large, sunny family room ideal for movie nights or casual gatherings, a convenient main-floor laundry, two additional bedrooms, and a ¾ bath. An added bonus to this space is the radiant heat that was added, keeping things nice and toasty which has been a homeowner favorite! The lower level is wide open, clean, and ready for finishing—with the start of a bathroom already in place. The outdoors is truly a highlight! A spacious backyard features a brand-new deck and concrete patio—perfect for grilling, entertaining, or simply unwinding. The detached three+ stall garage offers plenty of room for storage, hobbies, workshop, or toys, while the fully fenced portion of the yard is ideal for pets and play. With lilacs, blueberries, raspberries, and plenty of privacy, you’ll feel like you’re tucked away in the country—yet you’re right in town! Set in a prime Esko location, you’ll love the balance of peaceful space and community convenience. This home is the best of both worlds!
Listing Information
Property Type: Residential, SF/Detached
Status: Pending
Bedrooms: 3
Bathrooms: 3
Lot Size: 1.89 Acres
Square Feet: 1,820 sq ft
Year Built: 1940
Garage: Yes
Stories: 1 Story
Construction: Frame/Wood
County: Carlton
School Information
District: Esko #99
Room Information
Main Floor
Entry: 7'0"x11'6"
Bedroom: 9'4"x10'1"
Bathroom: 5'10"x6'6"
Den/Office: 6'10"x7'3"
Family Room: 16'0"x19'4"
Dining Room: 8'0"x9'7"
Kitchen: 10'10"x9'7"
Primary Bedroom: 13'3"x13'11"
Bathroom: 9'2"x10'10"
Laundry Room: 14'8"x8'7"
Living Room: 21'6"x16'6"
Bedroom: 12'6"x10'1"
Bathrooms
Full Baths: 1
3/4 Baths: 1
1/4 Baths: 1
Additonal Room Information
Dining: Breakfast Bar,Combine with Kitchen,Eat-In Kitchen
Bath Description: 3/4 Main Floor,Full Main Floor,1/4 Basement
Interior Features
Square Footage above: 1,820 sq ft
Basement: Bath, Utility Room, Partial, Slab, Poured Concrete, Concrete Block, Crawl Space
Utilities
Water: Private
Sewer: City
Heating: In Floor, Baseboard, Propane
Exterior / Lot Features
Attached Garage: Attached Garage
Garage Spaces: 5
Parking Description: Garage Description - Attached,Detached
Exterior: Vinyl
Lot Dimensions: 206 x 400
Additional Exterior/Lot Features: Deck
Out Buildings: Lean-To
Driving Directions
I-35 to E Hwy 61 to Esko. House on the Right.
Financial Considerations
Tax/Property ID: 78-290-0140-0160
Tax Amount: 4114
Tax Year: 2025
![]() A broker reciprocity listing courtesy: Messina & Associates Real Estate - Brenna Fahlin
A broker reciprocity listing courtesy: Messina & Associates Real Estate - Brenna Fahlin
The data relating to real estate for sale on this web site comes in part from the Broker Reciprocity℠ Program of the Duluth Area Association of REALTORS® MLS. Real estate listings held by brokerage firms other than Edina Realty, Inc. are marked with the Broker Reciprocity℠ logo or the Broker Reciprocity℠ thumbnail and detailed information about them includes the name of the listing brokers. Edina Realty, Inc. is not a Multiple Listing Service (MLS), nor does it offer MLS access. This website is a service of Edina Realty, Inc., a broker Participant of the Duluth Area Association of REALTORS® MLS. IDX information is provided exclusively for consumers personal, non-commercial use and may not be used for any purpose other than to identify prospective properties consumers may be interested in purchasing. Open House information is subject to change without notice. Information deemed reliable but not guaranteed.
Copyright 2025 Duluth Area Association of REALTORS® MLS. All Rights Reserved.
Sales History & Tax Summary for 45 E Highway 61
Sales History
| Date | Price | Change |
|---|---|---|
| Currently not available. | ||
Tax Summary
| Tax Year | Estimated Market Value | Total Tax |
|---|---|---|
| Currently not available. | ||
Data powered by ATTOM Data Solutions. Copyright© 2025. Information deemed reliable but not guaranteed.
Schools
Schools nearby 45 E Highway 61
| Schools in attendance boundaries | Grades | Distance | Rating |
|---|---|---|---|
| Loading... | |||
| Schools nearby | Grades | Distance | Rating |
|---|---|---|---|
| Loading... | |||
Data powered by ATTOM Data Solutions. Copyright© 2025. Information deemed reliable but not guaranteed.
The schools shown represent both the assigned schools and schools by distance based on local school and district attendance boundaries. Attendance boundaries change based on various factors and proximity does not guarantee enrollment eligibility. Please consult your real estate agent and/or the school district to confirm the schools this property is zoned to attend. Information is deemed reliable but not guaranteed.
SchoolDigger ® Rating
The SchoolDigger rating system is a 1-5 scale with 5 as the highest rating. SchoolDigger ranks schools based on test scores supplied by each state's Department of Education. They calculate an average standard score by normalizing and averaging each school's test scores across all tests and grades.
Coming soon properties will soon be on the market, but are not yet available for showings.
