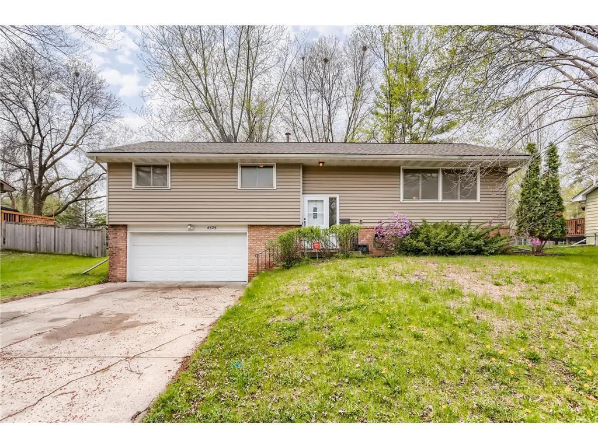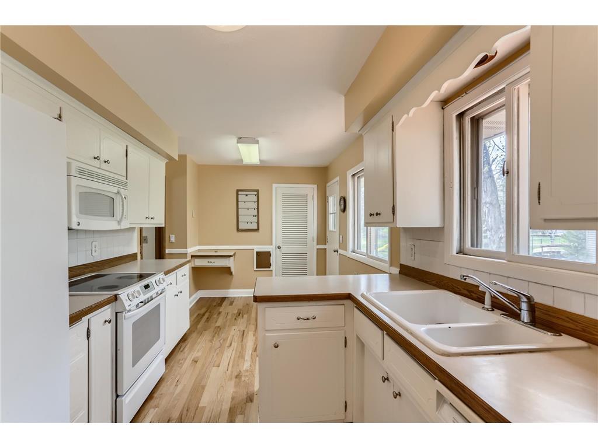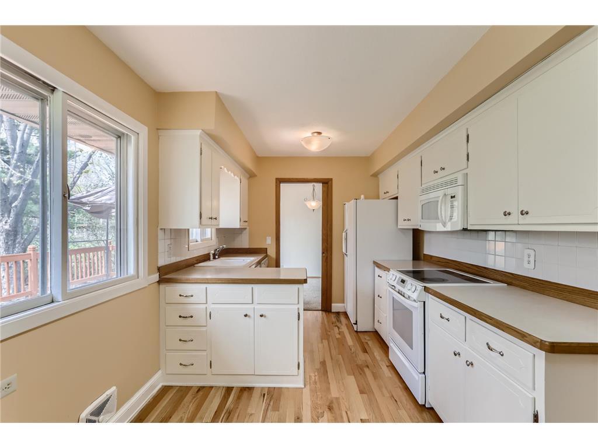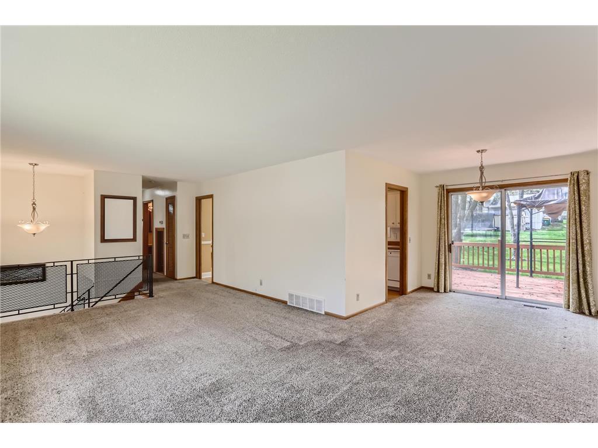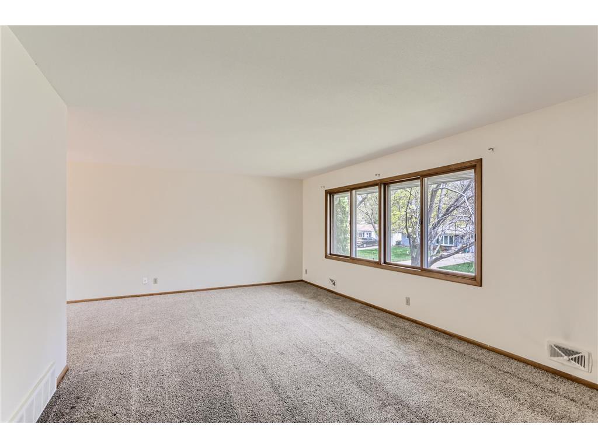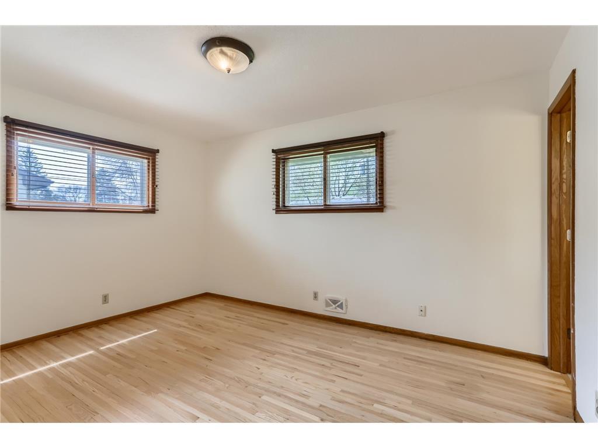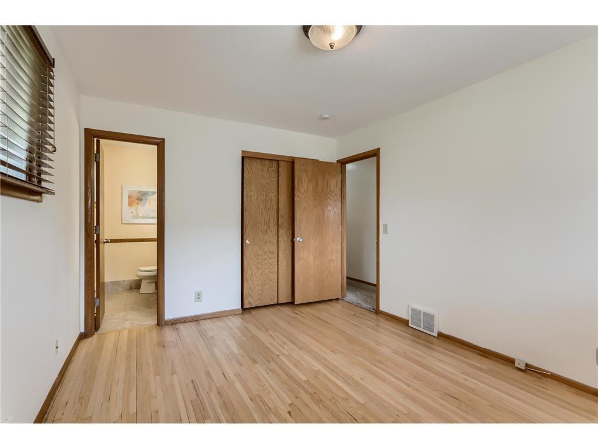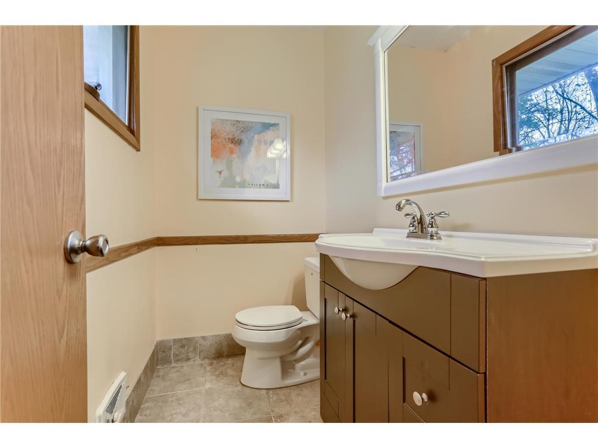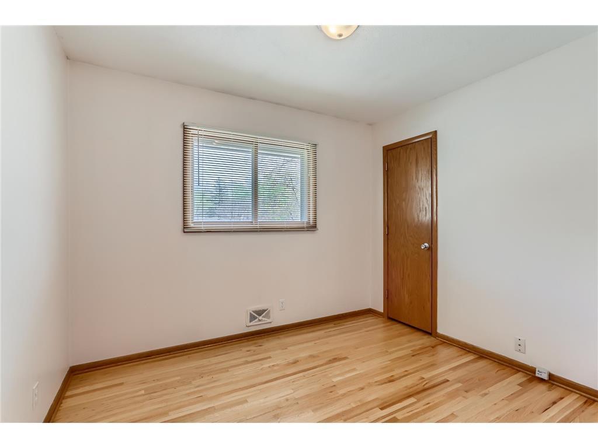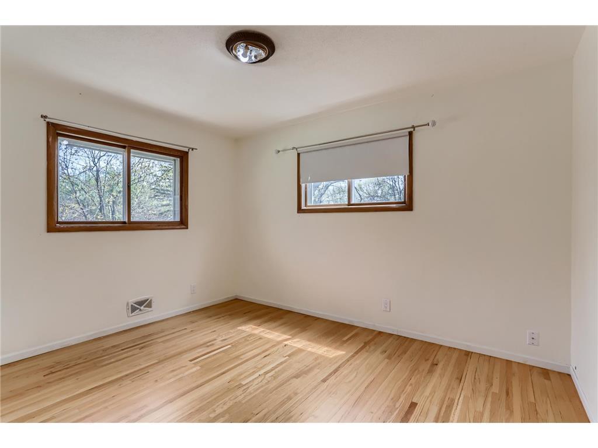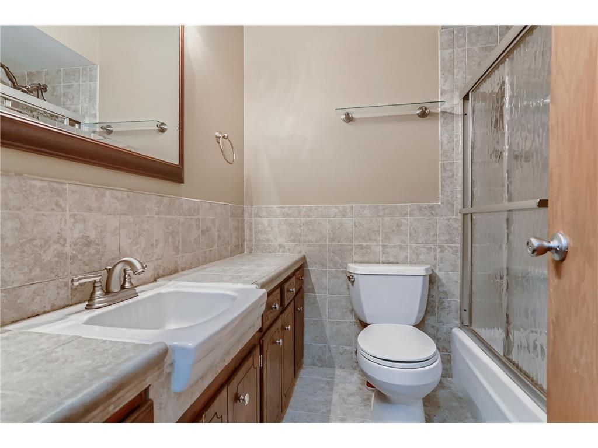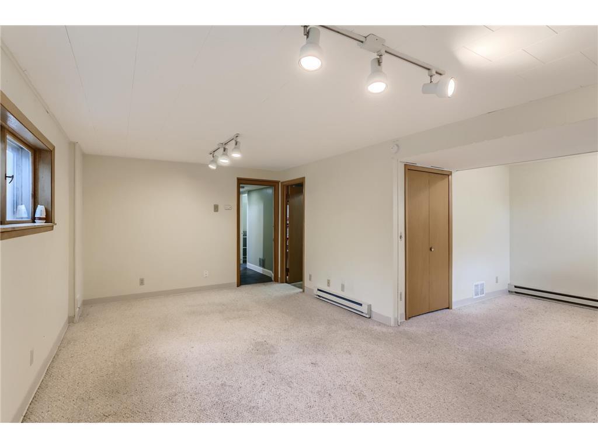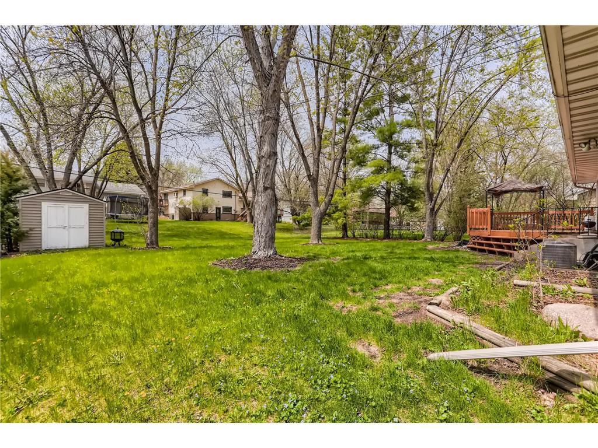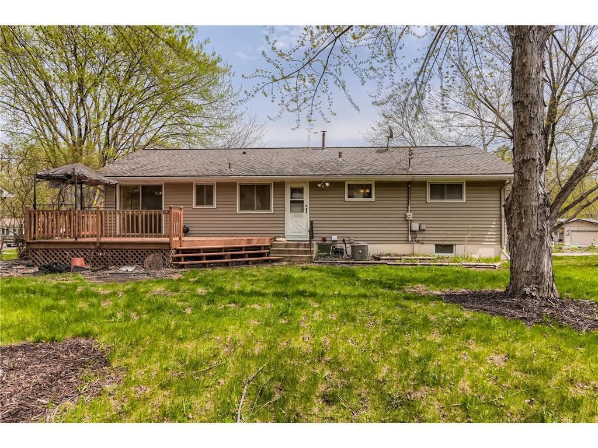$2,150/month
4525 Nevada Avenue N New Hope, MN 55428
For Rent MLS# 6526683
3 beds3 baths1,847 sq ftSingle Family
Details for 4525 Nevada Avenue N
MLS# 6526683
Description for 4525 Nevada Avenue N, New Hope, MN, 55428
Look no further for the ideal deck and back yard to BBQ and enjoy the weather! Located on a quiet street in the heart of New Hope, this split level home is ready to welcome you! Main floor features spacious kitchen with large pantry and plenty of entertaining space in main living room. Lower level features bonus den in addition to large family room. Deep garage provides bonus storage. Walking distance to several parks and multiple commercial hubs/restaurants, including Pub 42, Dunkin Donuts and New Hope Bowl. New Hy-Vee is just around the corner! One small pet ok. Avail. May 1. Application fee $55. Lease processing administrative fee $150
Listing Information
Property Type: Rental, Single Family, Split Entry (Bi-Level)
Status: Active
Bedrooms: 3
Bathrooms: 3
Lot Size: 0.24 Acres
Square Feet: 1,847 sq ft
Year Built: 1964
Foundation: 1,248 sq ft
Garage: Yes
Stories: Split Entry (Bi-Level)
Date Available: 5/1/2024
Subdivision: Wicks Terrace 2nd Add
Background Check: Yes
County: Hennepin
Days On Market: 2
Construction Status: Previously Owned
School Information
District: 281 - Robbinsdale
Room Information
Upper Floor
Bedroom 1: 13x10
Bedroom 2: 12x10
Bedroom 3: 10x09
Dining Room: 10x10
Kitchen: 17x09
Living Room: 20x12
Lower Floor
Den: 10x10
Family Room: 19x10
Bathrooms
Full Baths: 2
1/2 Baths: 1
Additonal Room Information
Family: Family Room,Lower Level
Dining: Informal Dining Room,Separate/Formal Dining Room
Laundry: In Unit
Bath Description:: Main Floor 1/2 Bath,Main Floor Full Bath,Private Primary
Interior Features
Square Footage above: 1,248 sq ft
Square Footage below: 599 sq ft
Appliances: Microwave, Range, Disposal, Dishwasher, Washer, Refrigerator, Dryer
Basement: Full, Finished (Livable)
Additional Interior Features: Hardwood Floors, Tile Floors, 3 BR on One Level
Utilities
Water: City Water/Connected
Sewer: City Sewer/Connected
Cooling: Central
Heating: Forced Air, Natural Gas
Exterior / Lot Features
Attached Garage: Attached Garage
Garage Spaces: 2
Parking Description: Attached Garage, Driveway - Concrete
Exterior: Vinyl, Brick/Stone
Roof: Pitched, Asphalt Shingles
Zoning: Residential-Single Family
Additional Exterior/Lot Features: Deck, Road Frontage - City, Paved Streets
Community Features
Security Deposit: 2150
Driving Directions
42nd Ave to Nevada, North to home on left
Financial Considerations
Aplication Fee: 55
Min Lease Months: 12
Other Deposit Fees: $150 Lease Processing Administrative Fee
Owner Pays: None
Tax/Property ID: 0811821340021
HomeStead Description: Homesteaded
Price Changes
| Date | Price | Change |
|---|---|---|
| 04/26/2024 06.57 PM | $2,150 |
![]() A broker reciprocity listing courtesy: Homes For Now
A broker reciprocity listing courtesy: Homes For Now
The data relating to real estate for sale on this web site comes in part from the Broker Reciprocity℠ Program of the Regional Multiple Listing Service of Minnesota, Inc. Real estate listings held by brokerage firms other than Edina Realty, Inc. are marked with the Broker Reciprocity℠ logo or the Broker Reciprocity℠ thumbnail and detailed information about them includes the name of the listing brokers. Edina Realty, Inc. is not a Multiple Listing Service (MLS), nor does it offer MLS access. This website is a service of Edina Realty, Inc., a broker Participant of the Regional Multiple Listing Service of Minnesota, Inc. IDX information is provided exclusively for consumers personal, non-commercial use and may not be used for any purpose other than to identify prospective properties consumers may be interested in purchasing. Open House information is subject to change without notice. Information deemed reliable but not guaranteed.
Copyright 2024 Regional Multiple Listing Service of Minnesota, Inc. All Rights Reserved.
Sales History & Tax Summary for 4525 Nevada Avenue N
Sales History
| Date | Price | Change |
|---|---|---|
| Currently not available. | ||
Tax Summary
| Tax Year | Estimated Market Value | Total Tax |
|---|---|---|
| Currently not available. | ||
Data powered by ATTOM Data Solutions. Copyright© 2024. Information deemed reliable but not guaranteed.
Schools
Schools nearby 4525 Nevada Avenue N
| Schools in attendance boundaries | Grades | Distance | SchoolDigger® Rating i |
|---|---|---|---|
| Loading... | |||
| Schools nearby | Grades | Distance | SchoolDigger® Rating i |
|---|---|---|---|
| Loading... | |||
Data powered by ATTOM Data Solutions. Copyright© 2024. Information deemed reliable but not guaranteed.
The schools shown represent both the assigned schools and schools by distance based on local school and district attendance boundaries. Attendance boundaries change based on various factors and proximity does not guarantee enrollment eligibility. Please consult your real estate agent and/or the school district to confirm the schools this property is zoned to attend. Information is deemed reliable but not guaranteed.
SchoolDigger® Rating
The SchoolDigger rating system is a 1-5 scale with 5 as the highest rating. SchoolDigger ranks schools based on test scores supplied by each state's Department of Education. They calculate an average standard score by normalizing and averaging each school's test scores across all tests and grades.
Coming soon properties will soon be on the market, but are not yet available for showings.
