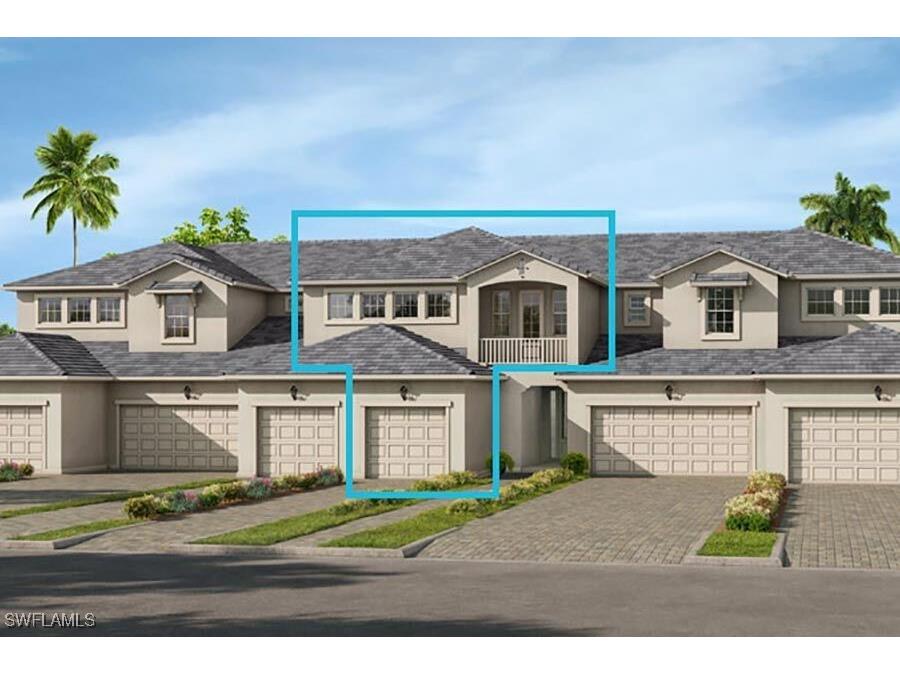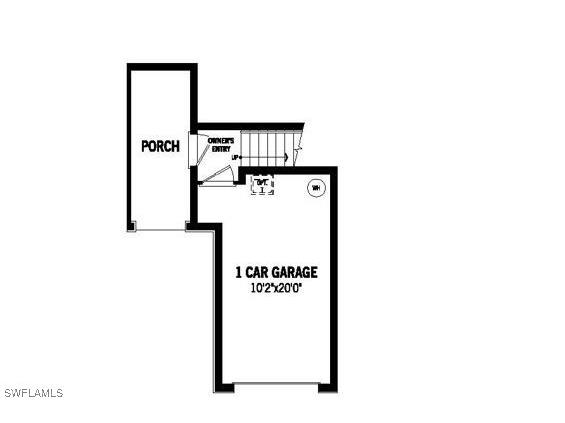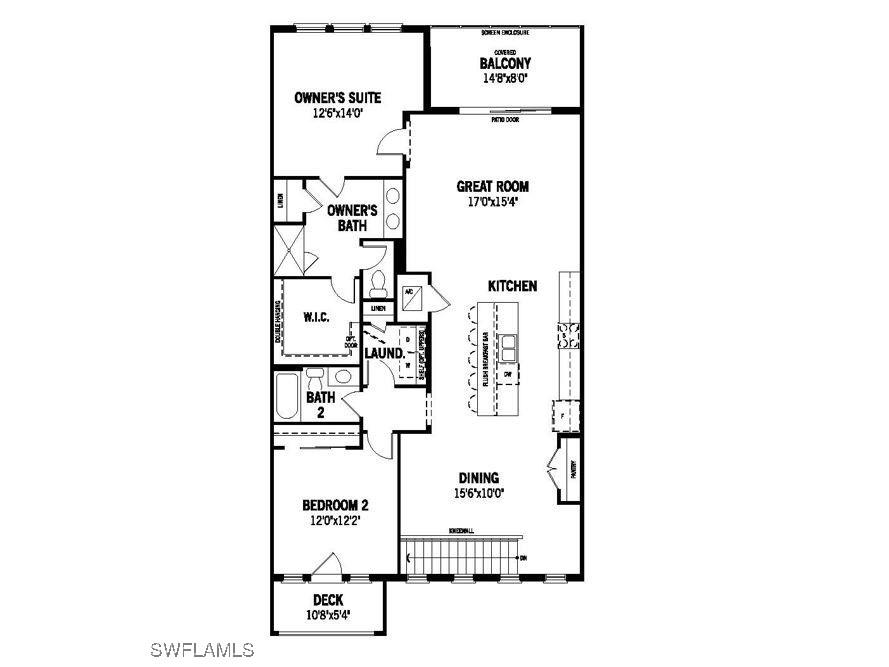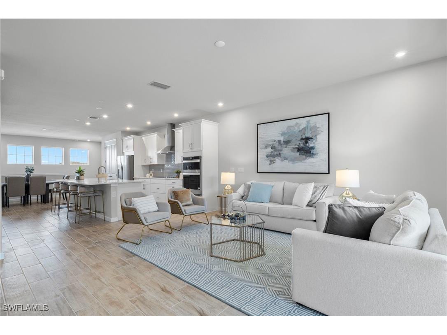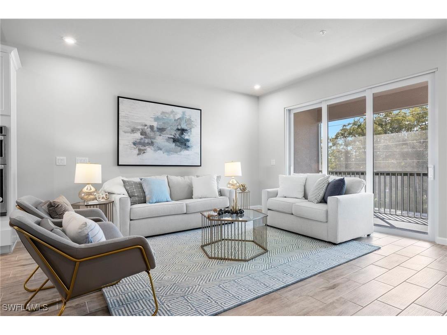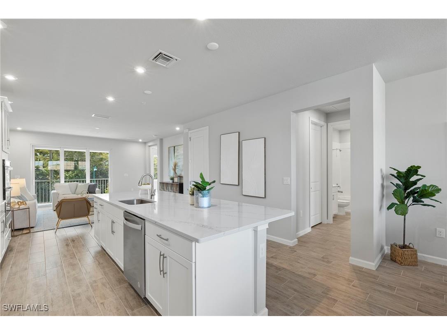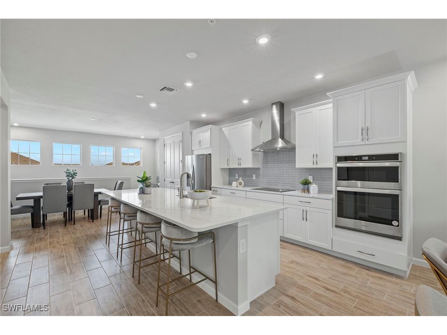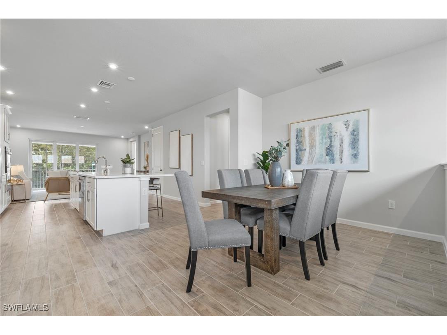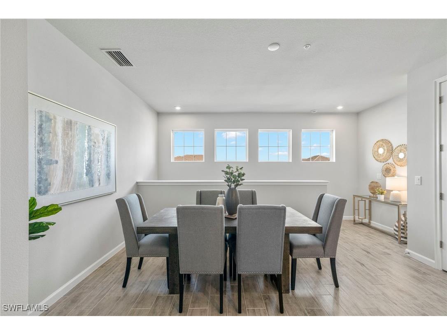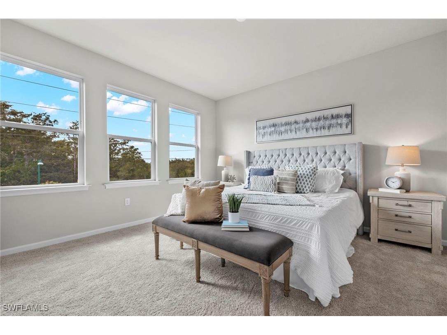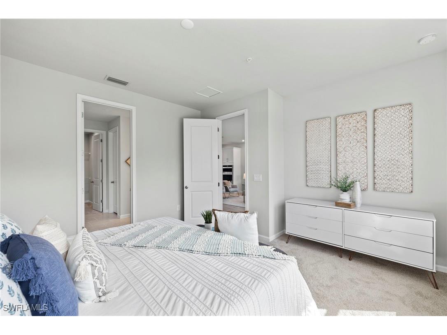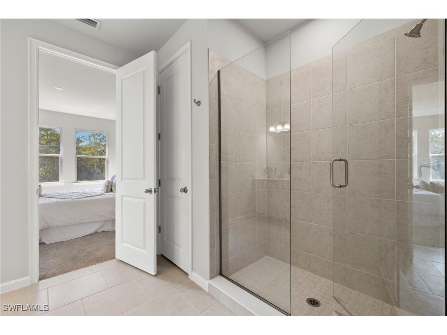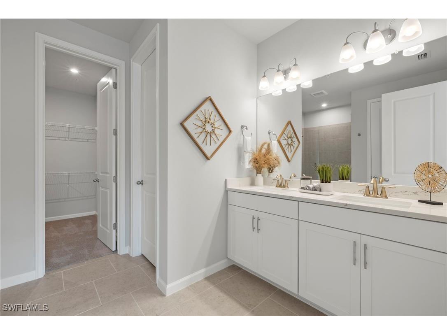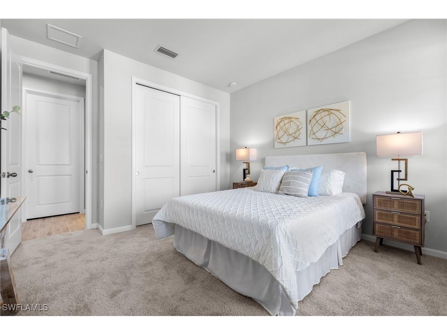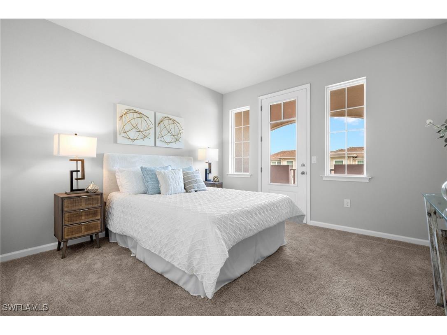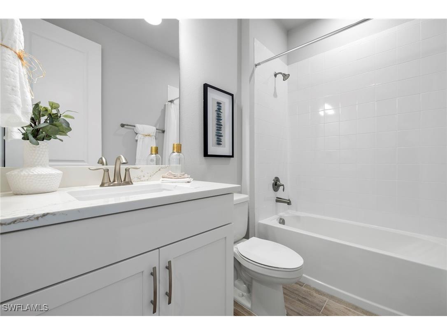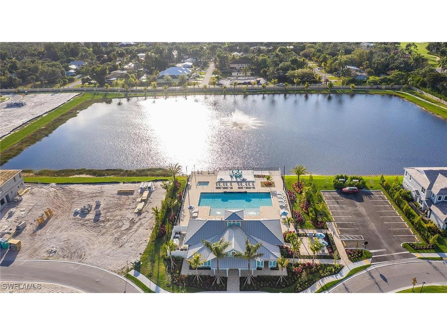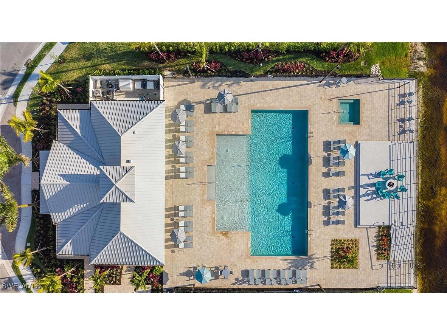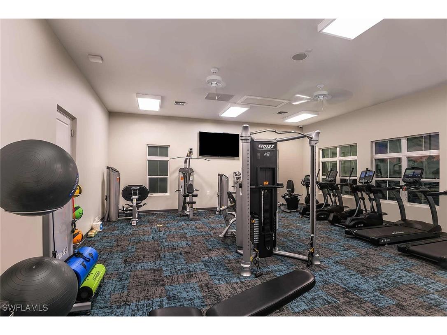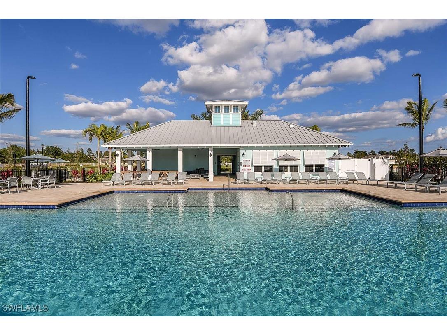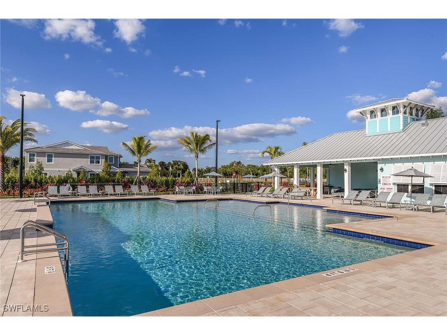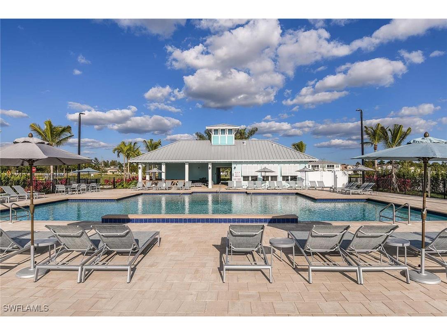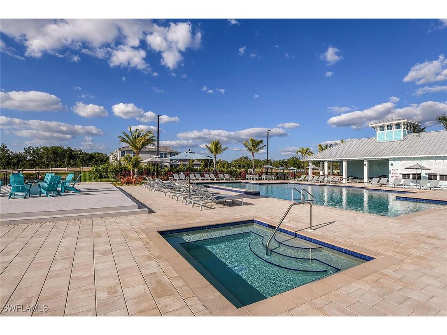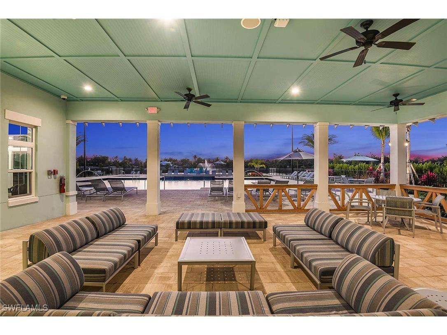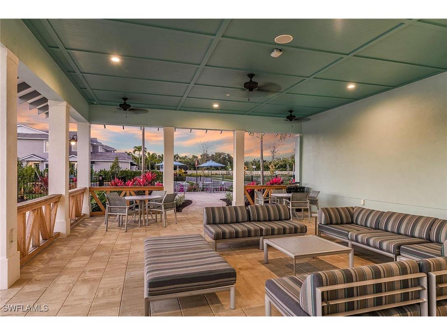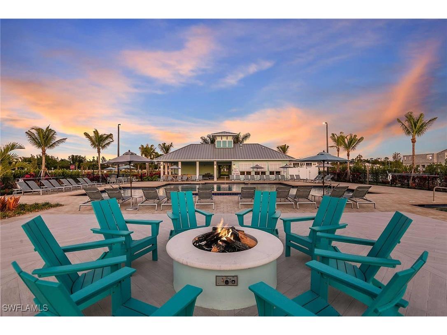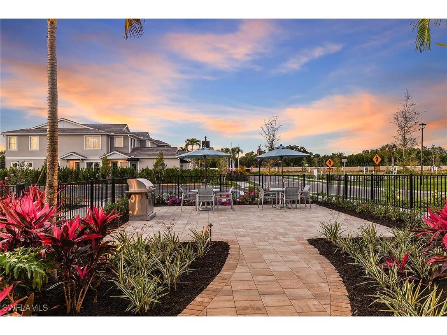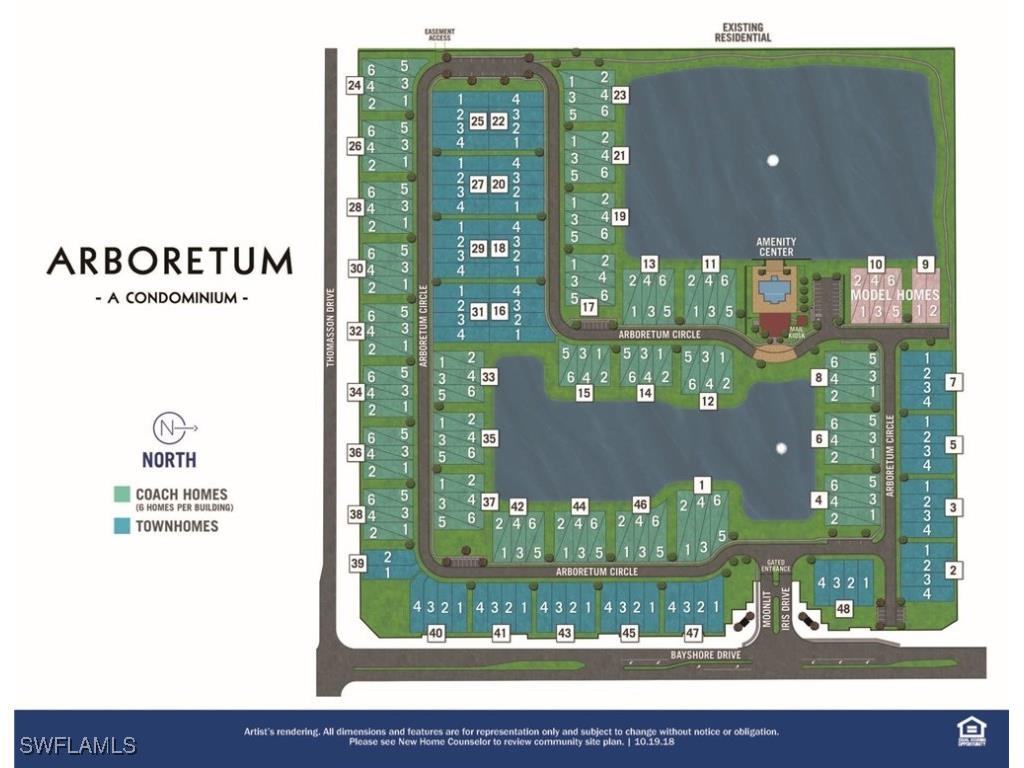4646 Arboretum Circle #202 Naples, FL 34120
For Sale MLS# 224079319
2 beds 2 baths 1,480 sq ft Condo
Details for 4646 Arboretum Circle #202
MLS# 224079319
Description for 4646 Arboretum Circle #202, Naples, FL, 34120
Our Seabright floor plan in our West Indies elevation is a second floor coach home 1480 sq ft. that offers 2 bedrooms, 2 baths and a 1 car garage with screened lanai. Perfect for everyday living or entertainment guests, This bright and airy floorplan includes a beautiful adjacent dining area with direct access to the kitchen. This home has our Platinum Design Package Featuring 42" White Linen cabinets throughout, white Quartz countertops with gray vein, glass tiled backsplash. Huge island where you can sit 5-6 people. Gray Tile throughout except for the two bedrooms and staircase which are carpeted. Three large windows over the stairs brings light through the entire floor. Expansive great room with large sliders bringing additional light in. The second bedroom has windows and a glass door out to a private sitting balcony to enjoy your morning or evening. This is also a smart home featuring a voice doorbell, ClareOne Touchscreen keypad and Ecobee smart thermostat . that works with Alexa. Proximity to shopping centers, restaurants, recreational facilities, beaches and schools. Pricing, dimensions and features can change at any time without notice or obligations. Photos are from a model home with the same design package and not the actual home for sale. Appliances may vary. Taxes are approx as it is new constuction.
Listing Information
Property Type: Residential, Condominium
Status: Active
Bedrooms: 2
Bathrooms: 2
Square Feet: 1,480 sq ft
Year Built: 2024
Garage: Yes
Stories: 1 Story
Construction: Block,Concrete,Stucco
Construction Display: New Construction
Subdivision: Arboretum
Furnished: Yes
County: Collier
Days On Market: 376
Construction Status: Under Construction
Room Information
Bathrooms
Full Baths: 2
Additonal Room Information
Other: Dining Room (15.6x10), Screened Porch (14.8x8), Bedroom (12x12.2), Primary Bedroom (12.6x14), Kitchen (12x12), Great Room (17x15.4)
Laundry: Inside
Interior Features
Appliances: Electric Cooktop, Dishwasher, Disposal, Microwave, Range, Refrigerator
Flooring: Carpet,Tile
Doors/Windows: Impact Glass, Thermal Windows, Double Hung
Additional Interior Features: Eat-In Kitchen, Kitchen Island, Split Bedrooms, Cable TV, Bedroom on Main Level, Breakfast Bar, Separate Shower, Shower Only, Dual Sinks
Utilities
Water: Assessment Paid
Sewer: Assessment Paid
Other Utilities: Cable Available
Cooling: Electric, Central Air
Heating: Central, Electric
Exterior / Lot Features
Attached Garage: Attached Garage
Garage Spaces: 1
Parking Description: One Space, Assigned, Garage Door Opener, Attached, Paved, Garage, driveway
Roof: Tile
Pool: Community
Lot View: Landscaped
Additional Exterior/Lot Features: Patio, Patio, Porch, Lanai, Screened, Zero Lot Line
Community Features
Community Features: Street Lights, Condo Hotel Community, Near Hotel/Motel
Security Features: Gated Community, Security Gate, Smoke Detector(s)
Association Amenities: Spa/Hot Tub, Management, Pool, Cabana, Sauna, Sidewalks, Barbecue, Picnic Area
HOA Dues Include: Irrigation Water, Street Lights, Water, Sewer
Homeowners Association: Yes
Driving Directions
75 exit use rt 3 lanes to Ct Rd 886. .9 miles to lt on Livingston Rd. 1.4 mi use 2 rt lanes to Radio Rd. 1 mi to Airport Pulling Rd South, 1.8 mi to rt on Hwy 41N, .3 mi to left on Bayshore Dr. Straight on Bayshore, moonlit is on the rt, left on Arboretum
Financial Considerations
Terms: All Financing Considered,Cash,VA Loan
Tax Amount: 6652
Tax Year: 2023
![]() A broker reciprocity listing courtesy: Mattamy Real Estate Services
A broker reciprocity listing courtesy: Mattamy Real Estate Services
Based on information provided by FGCMLS. Internet Data Exchange information is provided exclusively for consumers’ personal, non-commercial use, and such information may not be used for any purpose other than to identify prospective properties consumers may be interested in purchasing. This data is deemed reliable but is not guaranteed to be accurate by Edina Realty, Inc., or by the MLS. Edina Realty, Inc., is not a multiple listing service (MLS), nor does it offer MLS access.
Copyright 2025 FGCMLS. All Rights Reserved.
Payment Calculator
Interest rate and annual percentage rate (APR) are based on current market conditions, are for informational purposes only, are subject to change without notice and may be subject to pricing add-ons related to property type, loan amount, loan-to-value, credit score and other variables. Estimated closing costs used in the APR calculation are assumed to be paid by the borrower at closing. If the closing costs are financed, the loan, APR and payment amounts will be higher. If the down payment is less than 20%, mortgage insurance may be required and could increase the monthly payment and APR. Contact us for details. Additional loan programs may be available. Accuracy is not guaranteed, and all products may not be available in all borrower's geographical areas and are based on their individual situation. This is not a credit decision or a commitment to lend.
Sales History & Tax Summary for 4646 Arboretum Circle #202
Sales History
| Date | Price | Change |
|---|---|---|
| Currently not available. | ||
Tax Summary
| Tax Year | Estimated Market Value | Total Tax |
|---|---|---|
| Currently not available. | ||
Data powered by ATTOM Data Solutions. Copyright© 2025. Information deemed reliable but not guaranteed.
Schools
Schools nearby 4646 Arboretum Circle #202
| Schools in attendance boundaries | Grades | Distance | Rating |
|---|---|---|---|
| Loading... | |||
| Schools nearby | Grades | Distance | Rating |
|---|---|---|---|
| Loading... | |||
Data powered by ATTOM Data Solutions. Copyright© 2025. Information deemed reliable but not guaranteed.
The schools shown represent both the assigned schools and schools by distance based on local school and district attendance boundaries. Attendance boundaries change based on various factors and proximity does not guarantee enrollment eligibility. Please consult your real estate agent and/or the school district to confirm the schools this property is zoned to attend. Information is deemed reliable but not guaranteed.
SchoolDigger ® Rating
The SchoolDigger rating system is a 1-5 scale with 5 as the highest rating. SchoolDigger ranks schools based on test scores supplied by each state's Department of Education. They calculate an average standard score by normalizing and averaging each school's test scores across all tests and grades.
Coming soon properties will soon be on the market, but are not yet available for showings.
