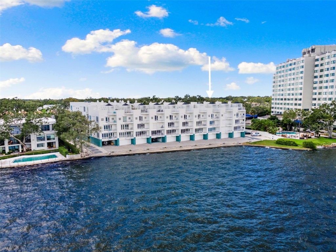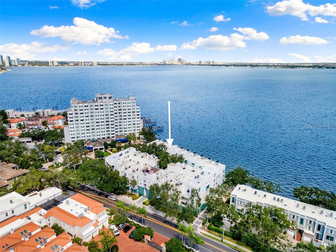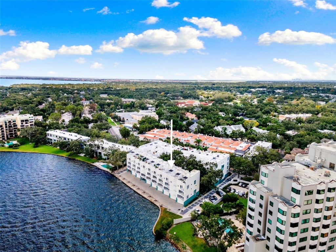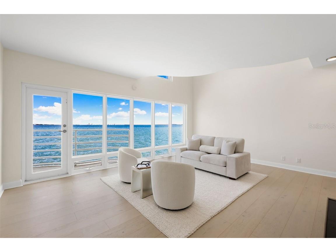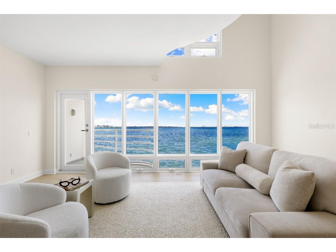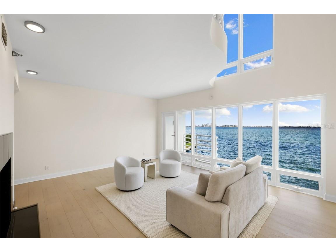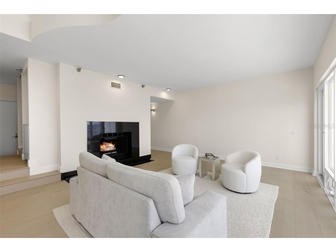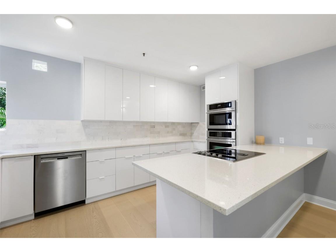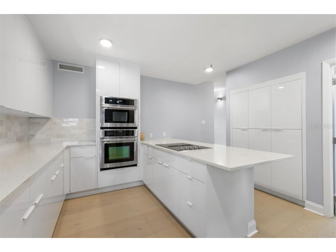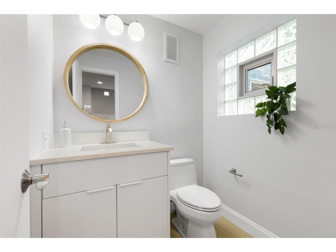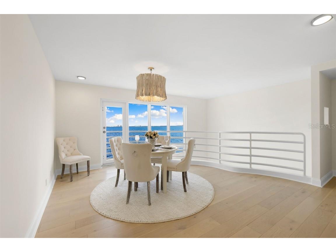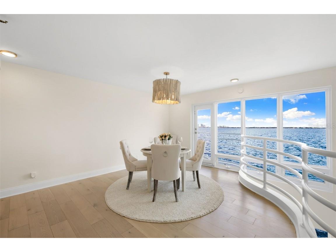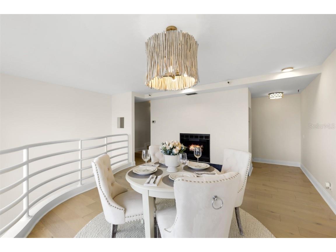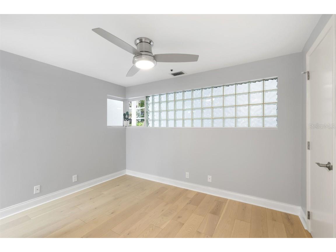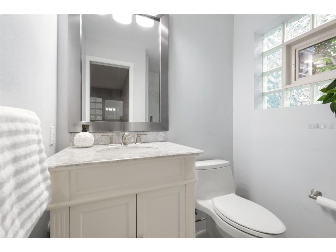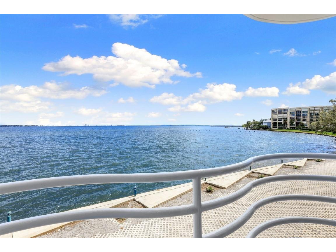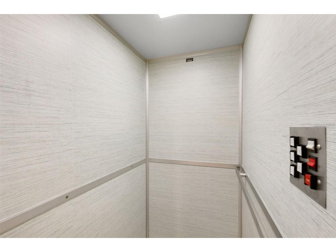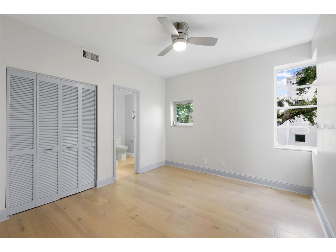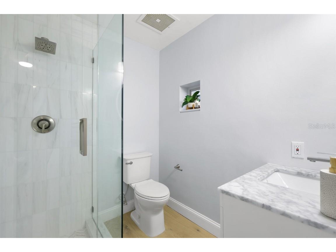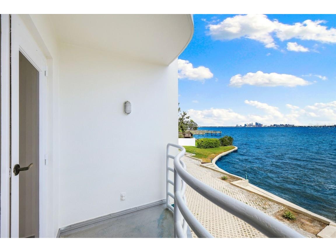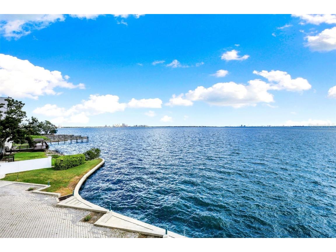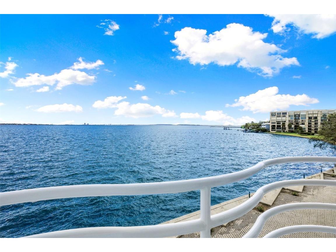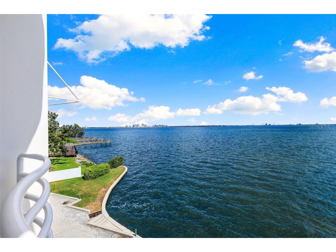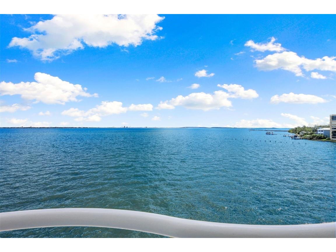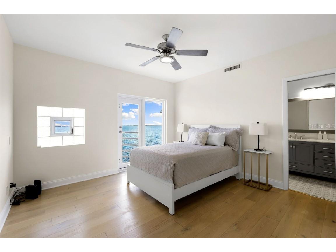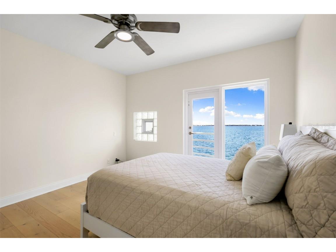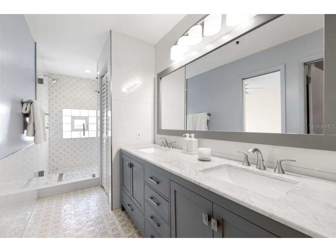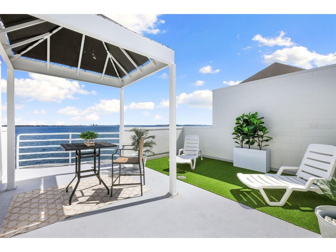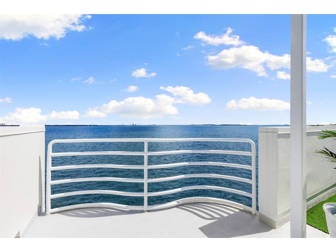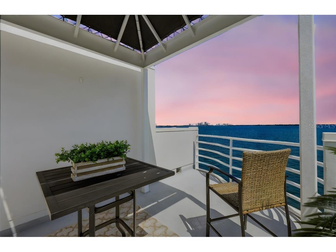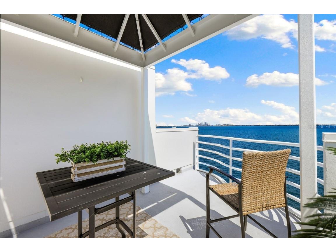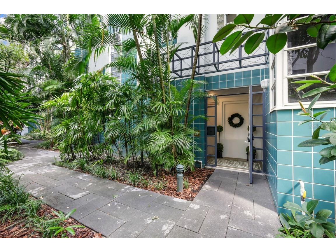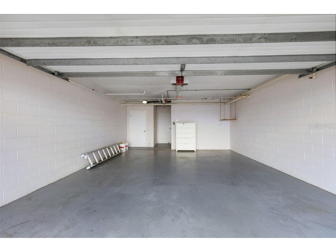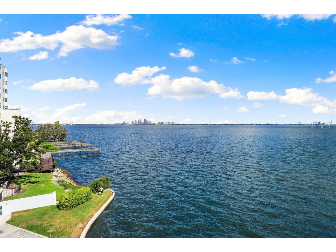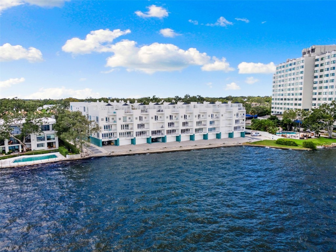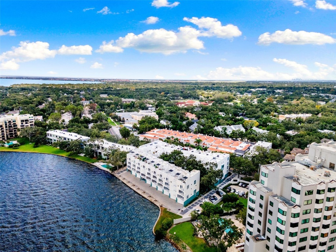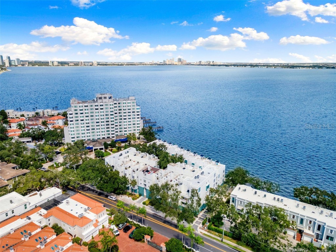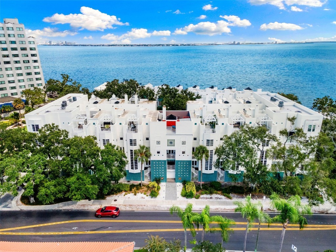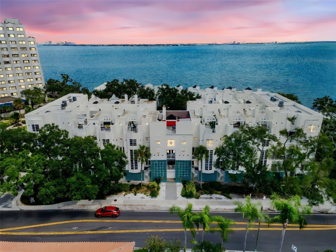4950 Bayshore Boulevard #23 Tampa, FL 33611
For Sale MLS# O6356583
3 beds 4 baths 2,022 sq ft Condo
Details for 4950 Bayshore Boulevard #23
MLS# O6356583
Description for 4950 Bayshore Boulevard #23, Tampa, FL, 33611
Discover the epitome of luxury living at 4950 Bayshore Boulevard, an exquisite condo that offers an unmatched turnkey experience in the vibrant heart of Tampa. This stunning 2,022 square-foot residence has been masterfully renovated to embody modern coastal elegance. As you step inside, you're greeted by an abundance of natural light reflecting off the bay, highlighting the soaring ceilings that add a touch of opulence to the space. In the living room, enjoy breathtaking water views while relaxing by one of the home's two wood-burning fireplaces. The main floor features a conveniently located bedroom with an en-suite bathroom, perfect for guests or as a primary suite option. Ascend to the elevated dining room where you can savor home-cooked meals against the backdrop of bay views, another cozy fireplace, and a kitchen just steps away. The kitchen is a chef's dream, equipped with a Jenn Aire cooktop, top-tier appliances, Quartz countertops, and a Marble backsplash, all complemented by premium cabinetry. Your private elevator, updated with new brakes and pads, ensures seamless access to all five levels. Each floor boasts its own balcony, while every bedroom offers an en-suite bathroom. The primary suite is a true masterpiece, featuring a private balcony, an abundance of natural light, a remodeled bathroom with a double vanity, a walk-in closet, and a stunning step-in shower with picturesque views. The rooftop terrace is an absolute oasis, providing the perfect setting for morning coffee or evening wine as you take in the breathtaking surroundings. With a water hookup, you have the option to add a cold plunge for a personalized retreat. Nestled along the scenic Bayshore Boulevard, this home allows for effortless access to Tampa’s dynamic lifestyle, while offering serene views and luxurious finishes. Some of the renovations done in 2024 include: all new plumbing of the entire home, new water heater, new lighting/fixtures throughout the home, 2 new guest bathroom showers, marble tile, 2 new toilets in guest bathrooms, new ceiling fan in guest bedroom, all new hardwood flooring throughout the home, new paint throughout the interior of the home, new stainless steel door for rooftop patio access from interior 5th floor landing, new shelving in all closets, new custom built in bookshelf/cabinet, new belts on electric garage door, new brakes and pads on elevator.
Listing Information
Property Type: Residential, Condominium
Status: Active
Bedrooms: 3
Bathrooms: 4
Square Feet: 2,022 sq ft
Year Built: 1986
Garage: Yes
Stories: 5
Construction: Block,Stucco
Subdivision: Bayshore On The Blvd A Co
Foundation: Slab
County: Hillsborough
School Information
Elementary: Ballast Point-Hb
Middle: Madison-Hb
High: Robinson-Hb
Room Information
Upper Floor
Bedroom 3: 11x11
Bedroom 2: 8x11
Primary Bedroom: 12x12
Living Room: 14x20
Kitchen: 10x12
Bathrooms
Full Baths: 3
1/2 Baths: 1
Additonal Room Information
Laundry: In Kitchen, Inside, Other
Interior Features
Appliances: Refrigerator, Freezer, Washer, Cooktop, Dishwasher, Dryer, Built-In Oven
Flooring: Carpet,Wood
Fireplaces: Wood Burning
Additional Interior Features: Elevator, Stone Counters, Walk-In Closet(s)
Utilities
Water: Public
Sewer: Public Sewer
Other Utilities: Cable Available,Electricity Available,Municipal Utilities,Sewer Connected,Water Connected
Cooling: Central Air
Heating: Central, Electric
Exterior / Lot Features
Attached Garage: Attached Garage
Garage Spaces: 2
Parking Description: Guest, Garage Door Opener, Garage, Garage Faces Rear, Deeded
Roof: Built-Up
Lot View: Water
Additional Exterior/Lot Features: Balcony, Courtyard, Balcony, Landscaped
Community Features
Community Features: Waterfront, Gated, Community Mailbox
Security Features: Gated Community
Association Amenities: Gated
HOA Dues Include: Maintenance Structure, Insurance, Maintenance Grounds, Sewer, Cable TV, Water, Trash
Homeowners Association: Yes
HOA Dues: $1,726 / Monthly
Driving Directions
Head south on Bayshore Blvd. Just south of Gandy blvd, the condo complex will be on your left.
Financial Considerations
Terms: Cash,Conventional
Tax/Property ID: A-11-30-18-40A-000000-0023D.0
Tax Amount: 9858
Tax Year: 2024
![]() A broker reciprocity listing courtesy: COMPASS FLORIDA LLC
A broker reciprocity listing courtesy: COMPASS FLORIDA LLC
Based on information provided by Stellar MLS as distributed by the MLS GRID. Information from the Internet Data Exchange is provided exclusively for consumers’ personal, non-commercial use, and such information may not be used for any purpose other than to identify prospective properties consumers may be interested in purchasing. This data is deemed reliable but is not guaranteed to be accurate by Edina Realty, Inc., or by the MLS. Edina Realty, Inc., is not a multiple listing service (MLS), nor does it offer MLS access.
Copyright 2025 Stellar MLS as distributed by the MLS GRID. All Rights Reserved.
Payment Calculator
Interest rate and annual percentage rate (APR) are based on current market conditions, are for informational purposes only, are subject to change without notice and may be subject to pricing add-ons related to property type, loan amount, loan-to-value, credit score and other variables. Estimated closing costs used in the APR calculation are assumed to be paid by the borrower at closing. If the closing costs are financed, the loan, APR and payment amounts will be higher. If the down payment is less than 20%, mortgage insurance may be required and could increase the monthly payment and APR. Contact us for details. Additional loan programs may be available. Accuracy is not guaranteed, and all products may not be available in all borrower's geographical areas and are based on their individual situation. This is not a credit decision or a commitment to lend.
Sales History & Tax Summary for 4950 Bayshore Boulevard #23
Sales History
| Date | Price | Change |
|---|---|---|
| Currently not available. | ||
Tax Summary
| Tax Year | Estimated Market Value | Total Tax |
|---|---|---|
| Currently not available. | ||
Data powered by ATTOM Data Solutions. Copyright© 2025. Information deemed reliable but not guaranteed.
Schools
Schools nearby 4950 Bayshore Boulevard #23
| Schools in attendance boundaries | Grades | Distance | Rating |
|---|---|---|---|
| Loading... | |||
| Schools nearby | Grades | Distance | Rating |
|---|---|---|---|
| Loading... | |||
Data powered by ATTOM Data Solutions. Copyright© 2025. Information deemed reliable but not guaranteed.
The schools shown represent both the assigned schools and schools by distance based on local school and district attendance boundaries. Attendance boundaries change based on various factors and proximity does not guarantee enrollment eligibility. Please consult your real estate agent and/or the school district to confirm the schools this property is zoned to attend. Information is deemed reliable but not guaranteed.
SchoolDigger ® Rating
The SchoolDigger rating system is a 1-5 scale with 5 as the highest rating. SchoolDigger ranks schools based on test scores supplied by each state's Department of Education. They calculate an average standard score by normalizing and averaging each school's test scores across all tests and grades.
Coming soon properties will soon be on the market, but are not yet available for showings.
