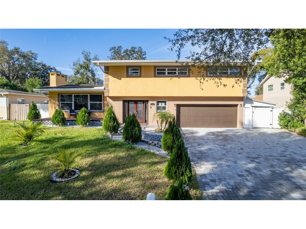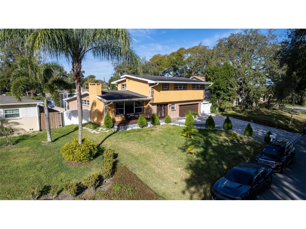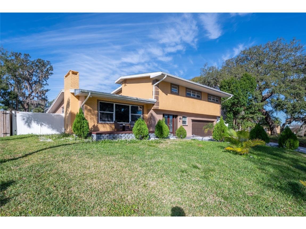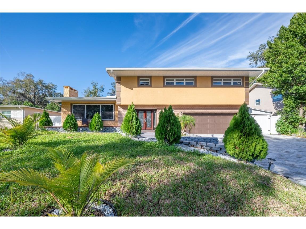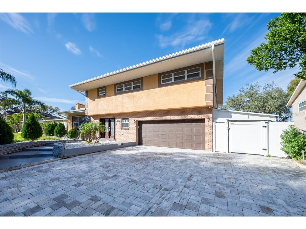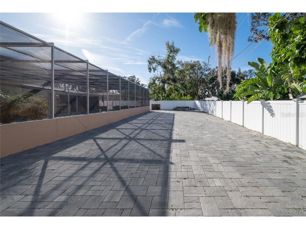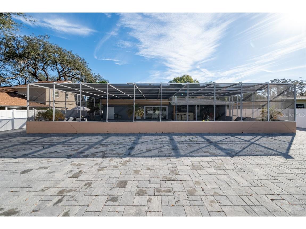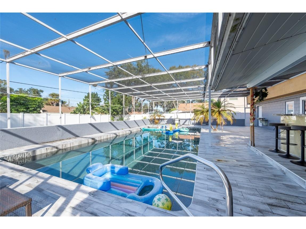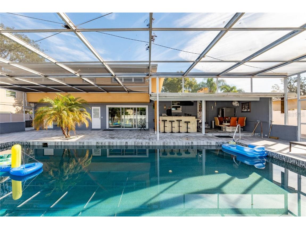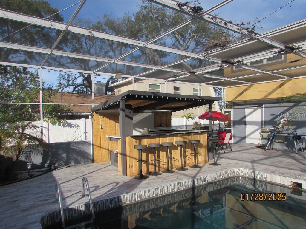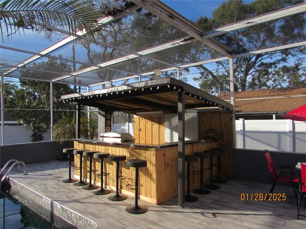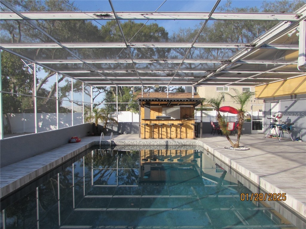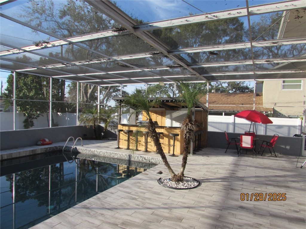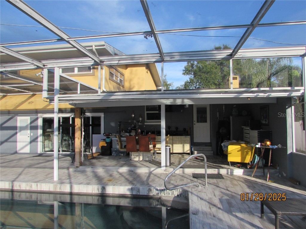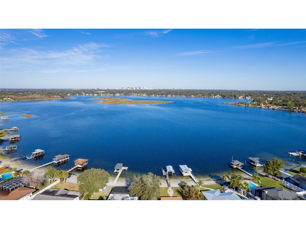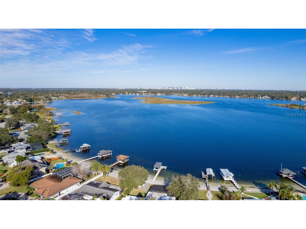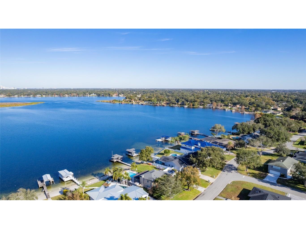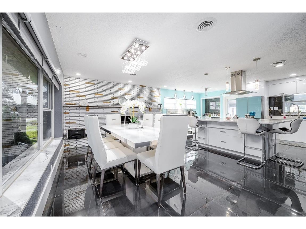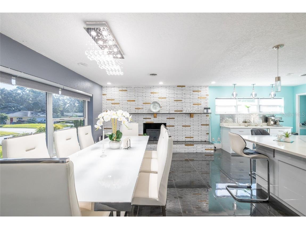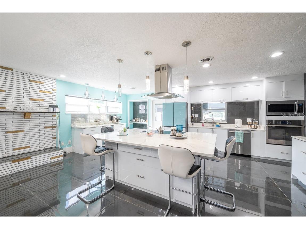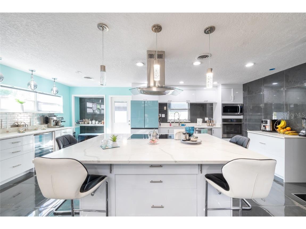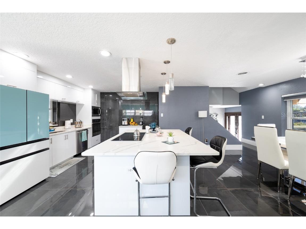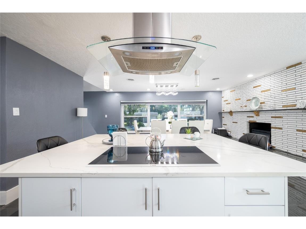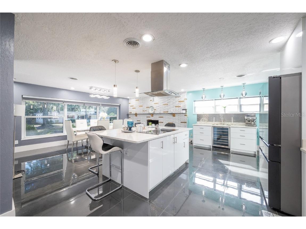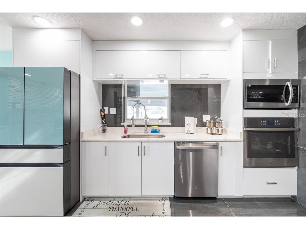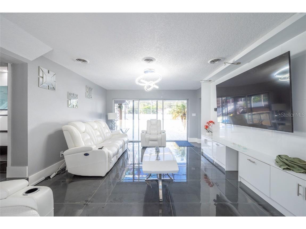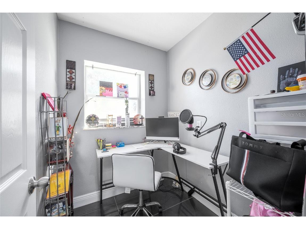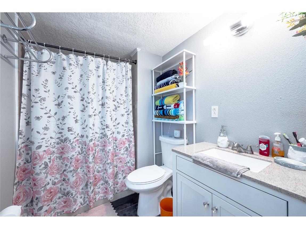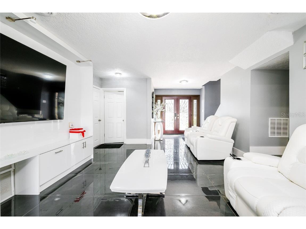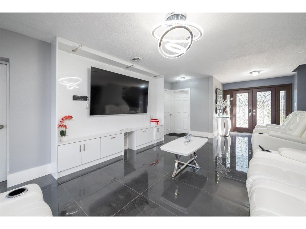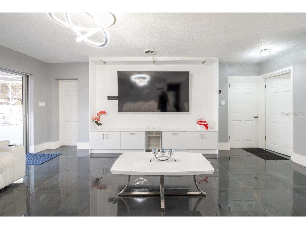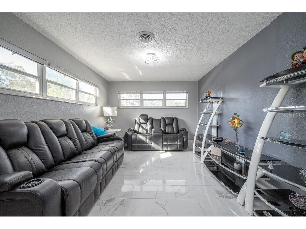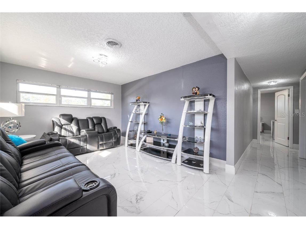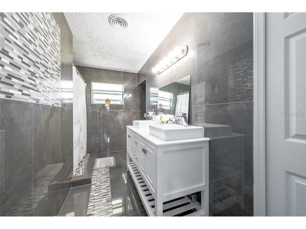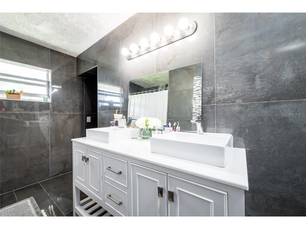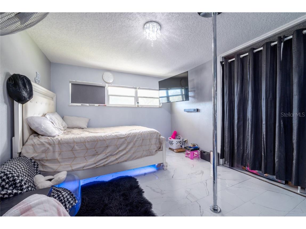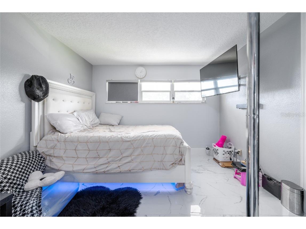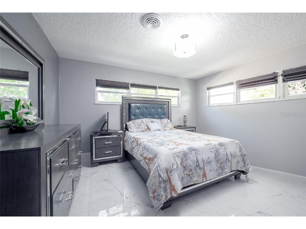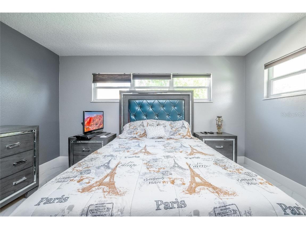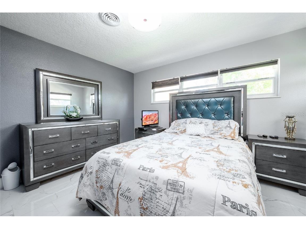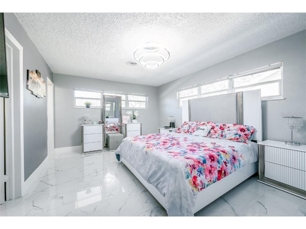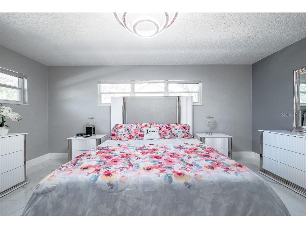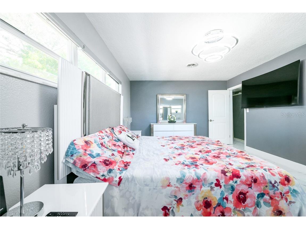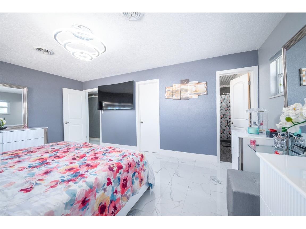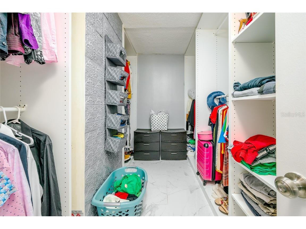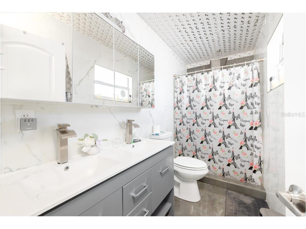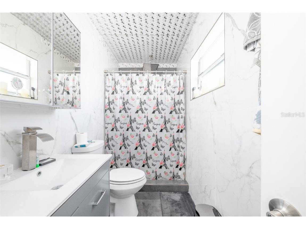$578,000
5006 Monet Avenue, Belle Isle, FL 32812
5006 Monet Avenue Belle Isle, FL 32812
For Sale MLS# O6275175
3 beds 3 baths 2,332 sq ft Single Family
Details for 5006 Monet Avenue
MLS# O6275175
Description for 5006 Monet Avenue, Belle Isle, FL, 32812
Great News!!! The Seller is paying $10k toward the buyer closing costs-Welcome back to this exquisite 3 bed, 3 full bath, 2 Car's Large Garage with additional driveway to park over 4 cars, Boats, RV; Located in the heart of Belle Isle, Orlando, FL. This home combines modern elegance with classic charm, offering a perfect blend of sophistication, comfort and quiet tree-lined street. Experience unparalleled tranquility and luxury living, architectural gem combines contemporary design with serene living. This stunning residence spans 2332 square feet, Step inside to discover an open-concept layout bathed in natural light, gourmet kitchen is a chef's delight, complete with premium appliances, custom cabinetry, and a center island – perfect for culinary adventures. The spacious living areas flow seamlessly into a dining space, framed by large windows overlooking the meticulously landscaped front yard surrounded by trees, perfect for entertaining guests or enjoying quiet evenings by the fireplace. Upstairs, Discover the private retreat of the master suite, complete with a luxurious ensuite bathroom featuring dual vanities, rainfall shower and the huge custom walk-in closet. Each additional bedroom is generously sized, providing ample space and comfort for family and guests. Step outside to discover your own private paradise: a meticulously landscaped paved backyard oasis, poolside lounge area with floor tiles, ideal for summer The Resort/Style Pool offer year-round relaxation and enjoyment, making every day feel like a vacation Located in the prestigious (Belle Isle) within minutes of [local attractions, top-rated schools, vibrant dining], and offering easy access to [major highways or public transportation]; Schedule your showing today and make this exquisite property your new home. Great Location Location Location.NO HOA. Private Lake Access to the Conway Chain of Lakes. Recent upgrades include Paved Driveway and pool area, Garage Door, Vinyl Fence, Water Heater, A/C Unit,Window sun Blocker, Appliances and Lots More.
Listing Information
Property Type: Residential, Single Family Residence
Status: Active
Bedrooms: 3
Bathrooms: 3
Lot Size: 0.24 Acres
Square Feet: 2,332 sq ft
Year Built: 1962
Garage: Yes
Stories: 2 Story
Construction: Block,Stucco
Construction Display: New Construction
Subdivision: Lake Conway Estates
Foundation: Crawlspace
County: Orange
Construction Status: New Construction
School Information
Elementary: Shenandoah Elem
Middle: Conway Middle
Room Information
Main Floor
Porch: 12x24
Laundry: 6x11
Office: 6x6
Living Room: 14x21
Dining Room: 10x18
Kitchen: 14x21
Upper Floor
Primary Bedroom: 14x16
Bonus Room: 11x18
Bedroom 3: 11x14
Bedroom 2: 12x14
Bathrooms
Full Baths: 3
Additonal Room Information
Laundry: In Garage, Laundry Room
Interior Features
Appliances: Wine Refrigerator, Electric Water Heater, Microwave, Range, Refrigerator, Dishwasher, Disposal
Flooring: Ceramic Tile,Porcelain Tile
Basement: Crawl Space
Doors/Windows: Blinds, Window Treatments
Fireplaces: Other
Additional Interior Features: Ceiling Fan(s), Walk-In Closet(s), Built-in Features, Living/Dining Room, Solid Surface Counters, Stone Counters, Open Floorplan, Attic, Wood Cabinets
Utilities
Water: Public
Sewer: Public Sewer
Other Utilities: High Speed Internet Available,Municipal Utilities
Cooling: Ceiling Fan(s), Central Air
Heating: Central
Exterior / Lot Features
Attached Garage: Attached Garage
Garage Spaces: 2
Parking Description: Garage Door Opener, Garage, driveway, Oversized
Roof: Shingle
Pool: Gunite
Fencing: Vinyl, fenced
Additional Exterior/Lot Features: Rain Gutters, Balcony, Balcony, Screened, Patio, Rear Porch, Front Porch, Landscaped, Oversized Lot
Community Features
Community Features: Boat Facilities, Water Access
Driving Directions
Getting out from Orlando Regional Medical Center at 52 W Underwood St/ Orange Avenue; Turn right onto S Orange Ave (SR-527). Go for 3.0 mi. Turn left onto Hoffner Ave (CR-506); Turn left onto Monet Ave.5006 Monet Ave, Orlando, FL 32812-1047 is on the left hand.
Financial Considerations
Terms: Cash,Conventional,FHA,VA Loan
Tax/Property ID: 17-23-30-4378-03-100
Tax Amount: 7609.56
Tax Year: 2024
![]() A broker reciprocity listing courtesy: VENCORP REAL ESTATE
A broker reciprocity listing courtesy: VENCORP REAL ESTATE
Based on information provided by Stellar MLS as distributed by the MLS GRID. Information from the Internet Data Exchange is provided exclusively for consumers’ personal, non-commercial use, and such information may not be used for any purpose other than to identify prospective properties consumers may be interested in purchasing. This data is deemed reliable but is not guaranteed to be accurate by Edina Realty, Inc., or by the MLS. Edina Realty, Inc., is not a multiple listing service (MLS), nor does it offer MLS access.
Copyright 2025 Stellar MLS as distributed by the MLS GRID. All Rights Reserved.
Payment Calculator
Interest rate and annual percentage rate (APR) are based on current market conditions, are for informational purposes only, are subject to change without notice and may be subject to pricing add-ons related to property type, loan amount, loan-to-value, credit score and other variables. Estimated closing costs used in the APR calculation are assumed to be paid by the borrower at closing. If the closing costs are financed, the loan, APR and payment amounts will be higher. If the down payment is less than 20%, mortgage insurance may be required and could increase the monthly payment and APR. Contact us for details. Additional loan programs may be available. Accuracy is not guaranteed, and all products may not be available in all borrower's geographical areas and are based on their individual situation. This is not a credit decision or a commitment to lend.
Sales History & Tax Summary for 5006 Monet Avenue
Sales History
| Date | Price | Change |
|---|---|---|
| Currently not available. | ||
Tax Summary
| Tax Year | Estimated Market Value | Total Tax |
|---|---|---|
| Currently not available. | ||
Data powered by ATTOM Data Solutions. Copyright© 2025. Information deemed reliable but not guaranteed.
Schools
Schools nearby 5006 Monet Avenue
| Schools in attendance boundaries | Grades | Distance | Rating |
|---|---|---|---|
| Loading... | |||
| Schools nearby | Grades | Distance | Rating |
|---|---|---|---|
| Loading... | |||
Data powered by ATTOM Data Solutions. Copyright© 2025. Information deemed reliable but not guaranteed.
The schools shown represent both the assigned schools and schools by distance based on local school and district attendance boundaries. Attendance boundaries change based on various factors and proximity does not guarantee enrollment eligibility. Please consult your real estate agent and/or the school district to confirm the schools this property is zoned to attend. Information is deemed reliable but not guaranteed.
SchoolDigger ® Rating
The SchoolDigger rating system is a 1-5 scale with 5 as the highest rating. SchoolDigger ranks schools based on test scores supplied by each state's Department of Education. They calculate an average standard score by normalizing and averaging each school's test scores across all tests and grades.
Coming soon properties will soon be on the market, but are not yet available for showings.
