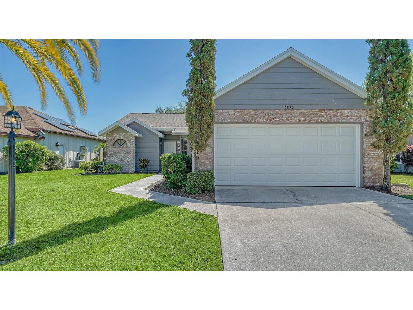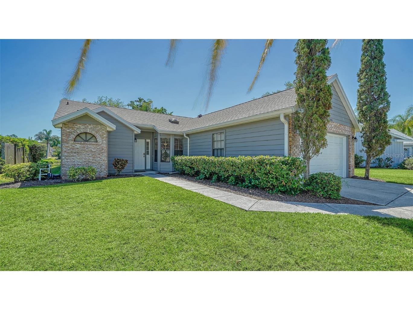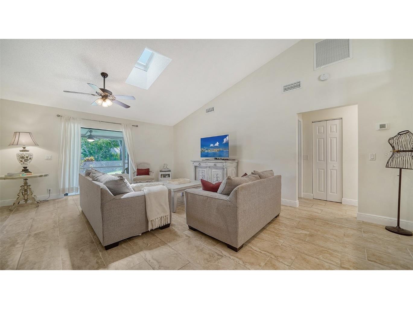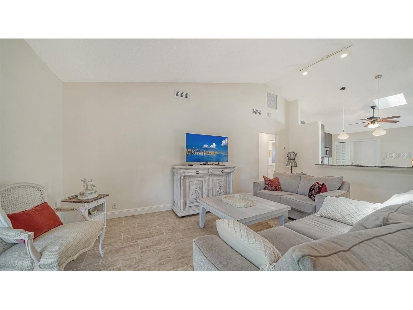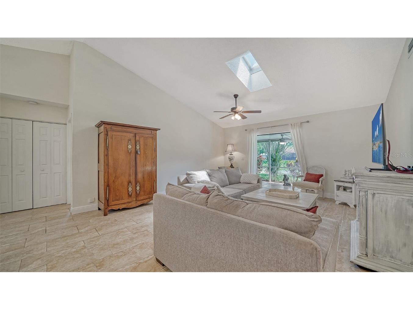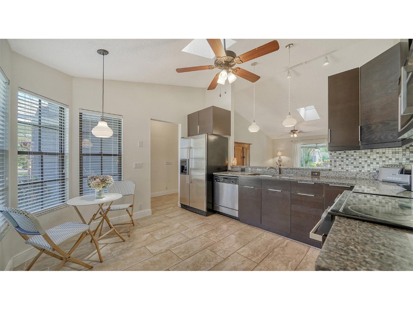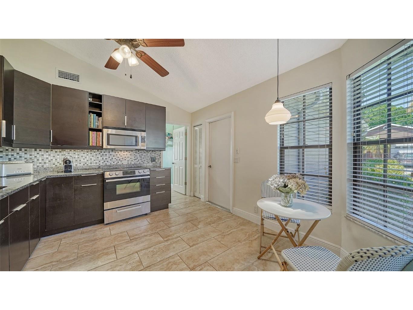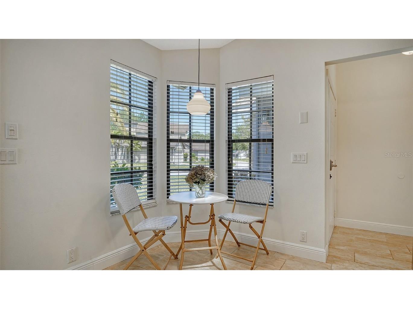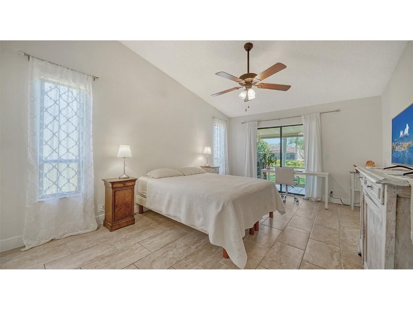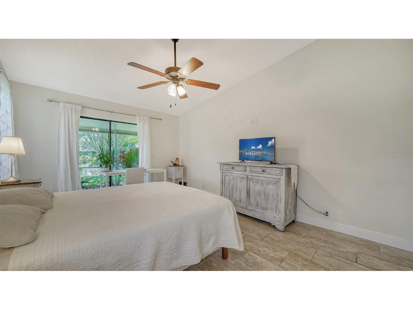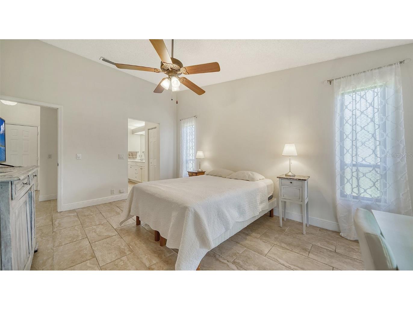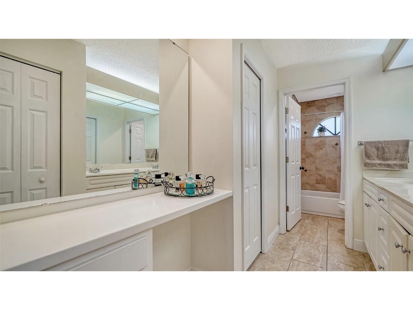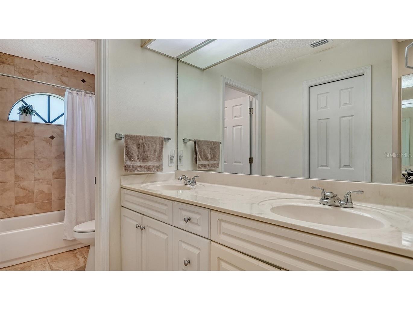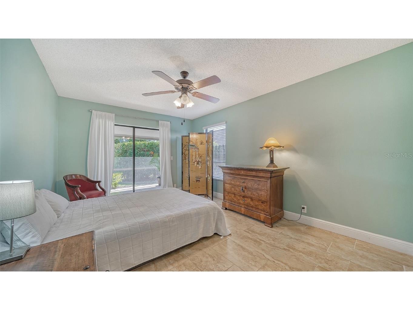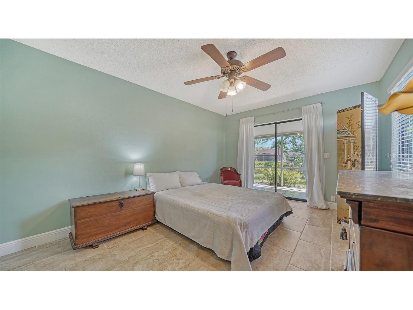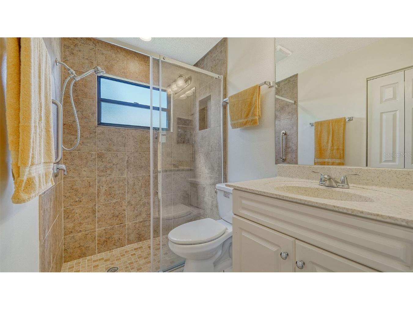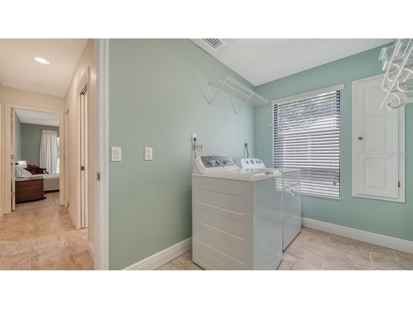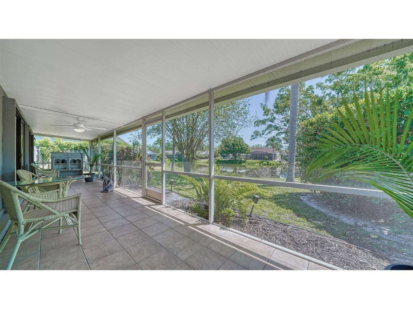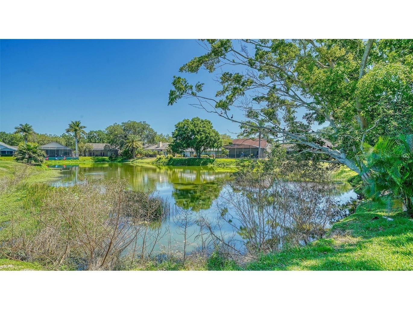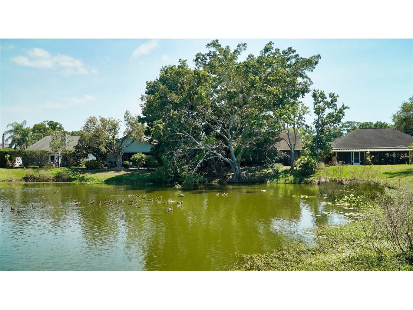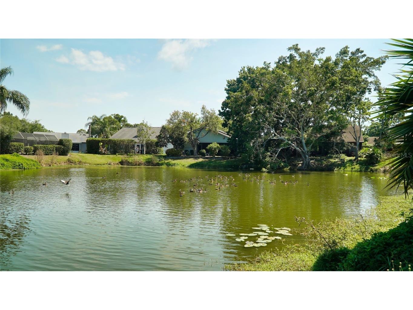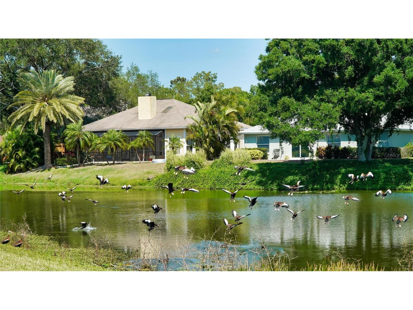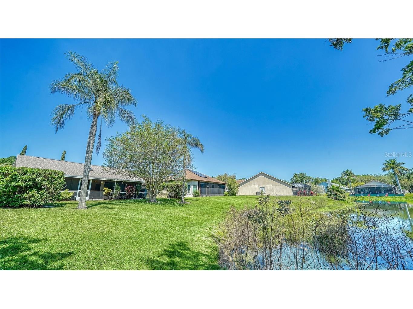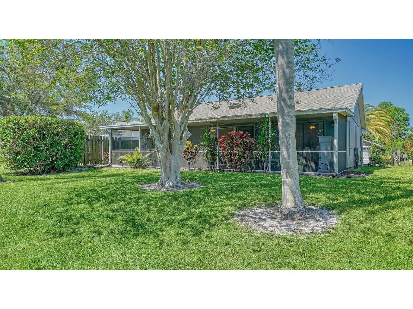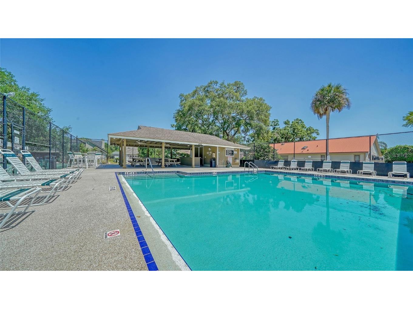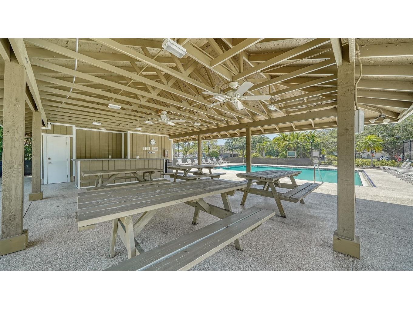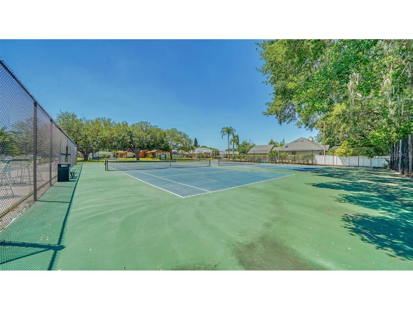$449,500
5018 82nd Way E Sarasota, FL 34243
For Sale MLS# A4608111
2 beds2 baths1,350 sq ftSingle Family
Details for 5018 82nd Way E
MLS# A4608111
Description for 5018 82nd Way E, Sarasota, FL, 34243
Fall in love with this adorable home in the beautiful community of Country Oaks! Nestled among mature landscape and serene water views, this 2 Bedroom, 2 Bathroom Florida-style home comes complete with updates throughout, including new ceramic tile flooring, A/C 2024, roof (December 2021), and fresh interior paint. Enjoy sitting down for a meal in the eat-in kitchen, complete with stainless steel appliances and granite countertops. Relax in the spacious 40-foot lanai, overlooking the calming nature setting. Situated close to the Country Oaks clubhouse, feel free to take a refreshing dip in the swimming pool, or play a game of tennis with family and friends. Tucked in right next to the community is Conservatory Park, featuring trails, an expansive and tranquil lake, and countless opportunities to view Florida's wildlife. With its central location, Country Oaks is just minutes from both Downtown Sarasota to the West and Lakewood Ranch to the east, allowing many opportunities for shopping, dining, and leisure. Whether it is spending a day out on the greens at one of the area's magnificent golf courses, or unwinding at one of the Suncoast's award-winning beaches, this home is the perfect place for experiencing all that Sarasota has to offer.
Listing Information
Property Type: Residential
Status: Active
Bedrooms: 2
Bathrooms: 2
Lot Size: 0.15 Acres
Square Feet: 1,350 sq ft
Year Built: 1988
Garage: Yes
Stories: 1 Story
Construction: Cedar,Wood Frame
Subdivision: Country Oaks Ph Iii
Foundation: Slab
County: Manatee
School Information
Elementary: Kinnan Elementary
Middle: Braden River Middle
High: Braden River High
Room Information
Main Floor
Porch: 7.5x40
Laundry: 6x11
Dining Room: 10x15
Bathroom 2: 5x9
Bedroom 2: 11x15
Primary Bathroom:
Primary Bedroom: 12x17
Great Room: 11x16
Kitchen: 11.4x12.5
Bathrooms
Full Baths: 2
Additonal Room Information
Laundry: Inside, Laundry Room
Interior Features
Appliances: Microwave, Range, Refrigerator, Washer, Dishwasher, Disposal, Dryer, Electric Water Heater
Flooring: Ceramic Tile
Doors/Windows: Window Treatments, Drapes, Skylight(s)
Additional Interior Features: Eat-In Kitchen, Walk-In Closet(s), Window Treatments, Ceiling Fan(s), Vaulted Ceiling(s), Open Floorplan, Living/Dining Room, Split Bedrooms, Skylights, Stone Counters
Utilities
Water: Public
Sewer: Public Sewer
Other Utilities: Electricity Connected,High Speed Internet Available,Municipal Utilities,Sewer Connected,Underground Utilities,Water Connected
Cooling: Ceiling Fan(s), Central Air
Heating: Electric, Central
Exterior / Lot Features
Attached Garage: Attached Garage
Garage Spaces: 2
Parking Description: Garage, driveway, Garage Door Opener
Roof: Shingle
Pool: Association, Heated, Community, In Ground
Lot View: Lake,Water
Lot Dimensions: 126x60x91x67
Additional Exterior/Lot Features: Rain Gutters, Screened, Patio, Flat, Level, Landscaped, Near Public Transit, Buyer Approval Required, Near Golf Course, Rural Lot
Waterfront Details
Water Front Features: Lake
Community Features
Community Features: Recreation Area, Lake, Park, Street Lights, Pool, Tennis Court(s)
Security Features: Smoke Detector(s)
Association Amenities: Park, Tennis Court(s), Pool
HOA Dues Include: Pool(s)
Homeowners Association: Yes
HOA Dues: $80 / Quarterly
Driving Directions
University Pkwy to North on Lockwood Ridge Rd past shopping center, Right into Country Oaks, Left on Cypress Lakes, 1st Right on 82nd Way (THIS IS A ONE WAY STREET)- 3rd house on left.
Financial Considerations
Terms: Cash,Conventional,FHA,VA Loan
Tax/Property ID: 2045915556
Tax Amount: 5055
Tax Year: 2023
Price Changes
| Date | Price | Change |
|---|---|---|
| 04/23/2024 08.09 AM | $449,500 |
![]() A broker reciprocity listing courtesy: MICHAEL SAUNDERS & COMPANY
A broker reciprocity listing courtesy: MICHAEL SAUNDERS & COMPANY
Based on information provided by Stellar MLS as distributed by the MLS GRID. Information from the Internet Data Exchange is provided exclusively for consumers’ personal, non-commercial use, and such information may not be used for any purpose other than to identify prospective properties consumers may be interested in purchasing. This data is deemed reliable but is not guaranteed to be accurate by Edina Realty, Inc., or by the MLS. Edina Realty, Inc., is not a multiple listing service (MLS), nor does it offer MLS access.
Copyright 2024 Stellar MLS as distributed by the MLS GRID. All Rights Reserved.
Payment Calculator
The loan's interest rate will depend upon the specific characteristics of the loan transaction and credit profile up to the time of closing.
Sales History & Tax Summary for 5018 82nd Way E
Sales History
| Date | Price | Change |
|---|---|---|
| Currently not available. | ||
Tax Summary
| Tax Year | Estimated Market Value | Total Tax |
|---|---|---|
| Currently not available. | ||
Data powered by ATTOM Data Solutions. Copyright© 2024. Information deemed reliable but not guaranteed.
Schools
Schools nearby 5018 82nd Way E
| Schools in attendance boundaries | Grades | Distance | SchoolDigger® Rating i |
|---|---|---|---|
| Loading... | |||
| Schools nearby | Grades | Distance | SchoolDigger® Rating i |
|---|---|---|---|
| Loading... | |||
Data powered by ATTOM Data Solutions. Copyright© 2024. Information deemed reliable but not guaranteed.
The schools shown represent both the assigned schools and schools by distance based on local school and district attendance boundaries. Attendance boundaries change based on various factors and proximity does not guarantee enrollment eligibility. Please consult your real estate agent and/or the school district to confirm the schools this property is zoned to attend. Information is deemed reliable but not guaranteed.
SchoolDigger® Rating
The SchoolDigger rating system is a 1-5 scale with 5 as the highest rating. SchoolDigger ranks schools based on test scores supplied by each state's Department of Education. They calculate an average standard score by normalizing and averaging each school's test scores across all tests and grades.
Coming soon properties will soon be on the market, but are not yet available for showings.
