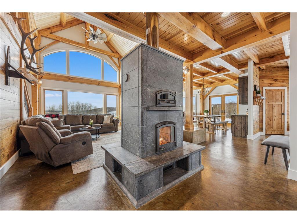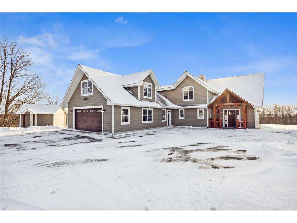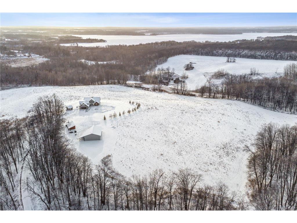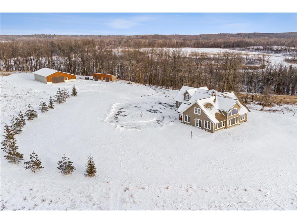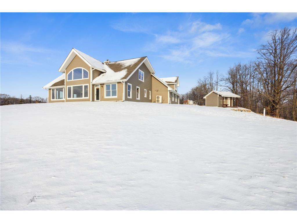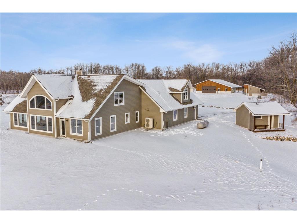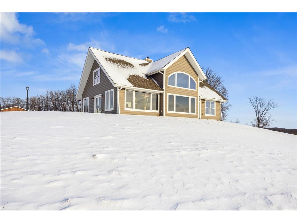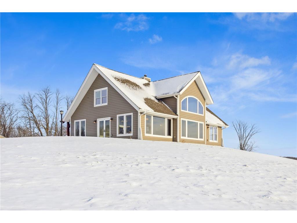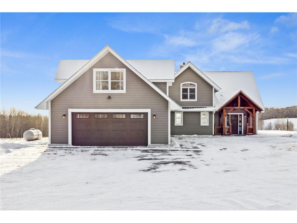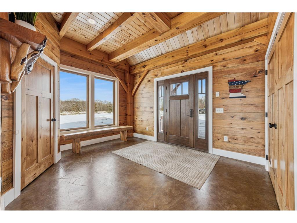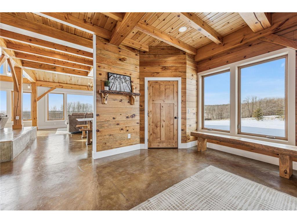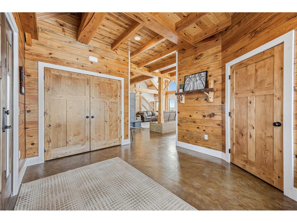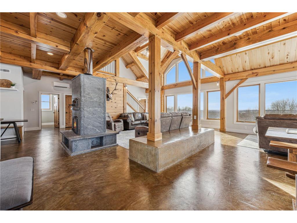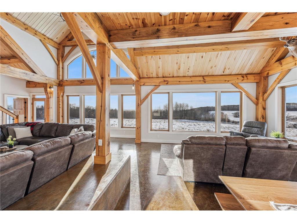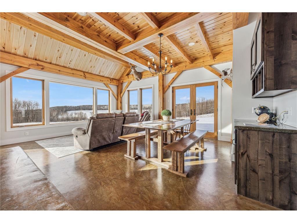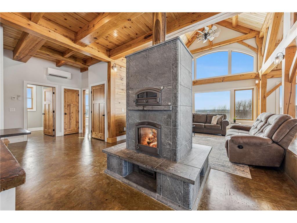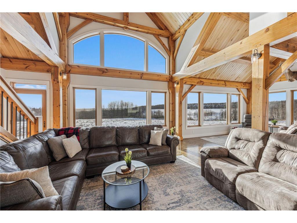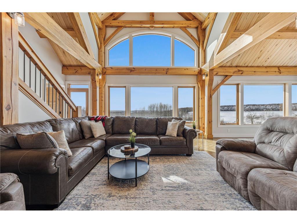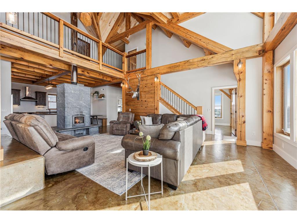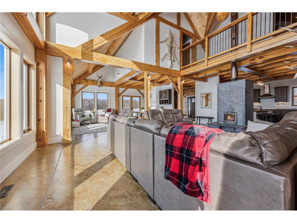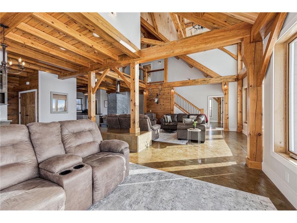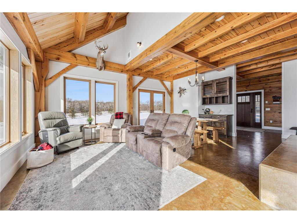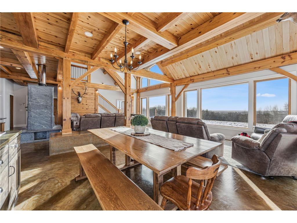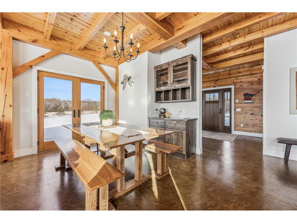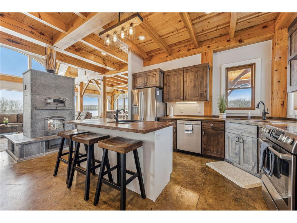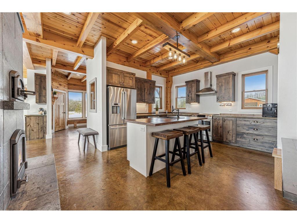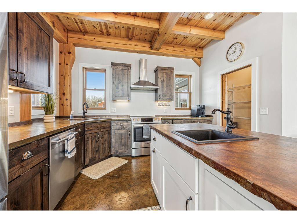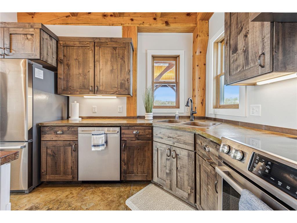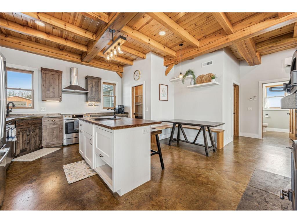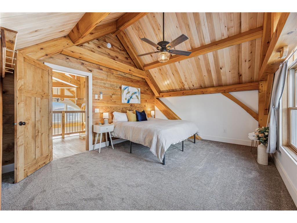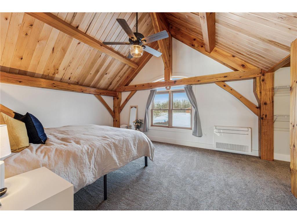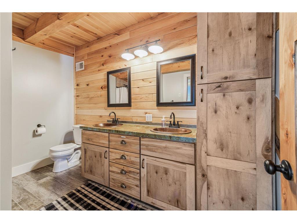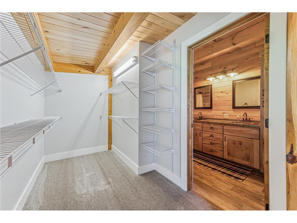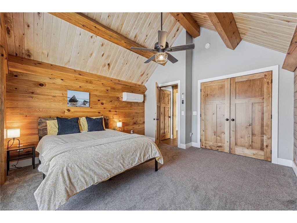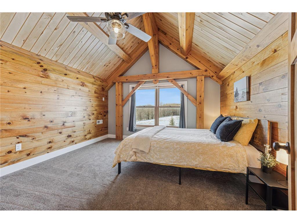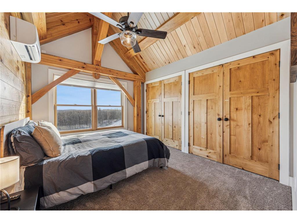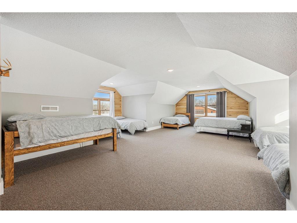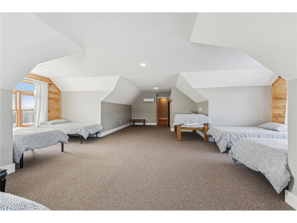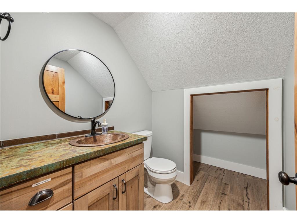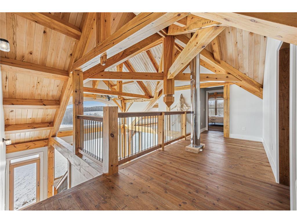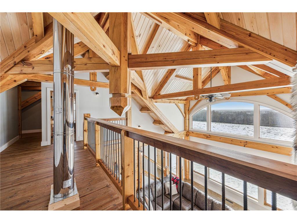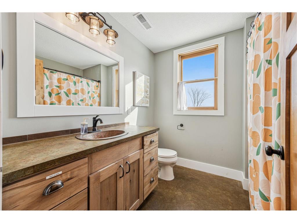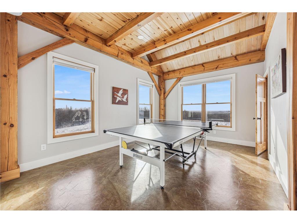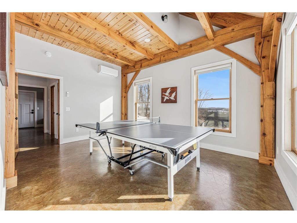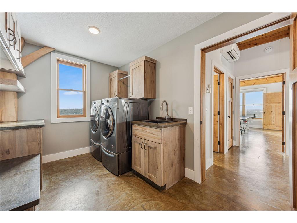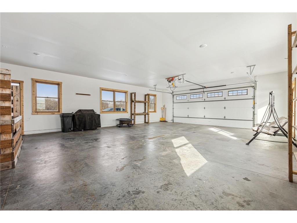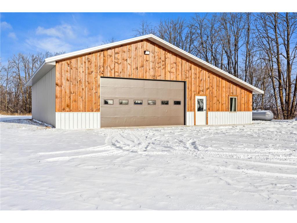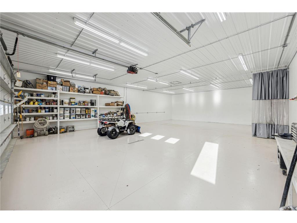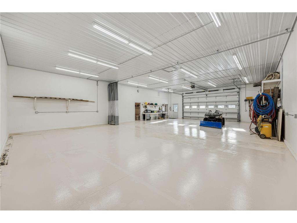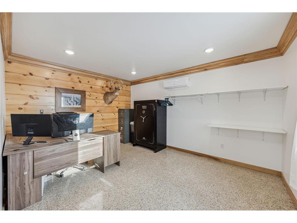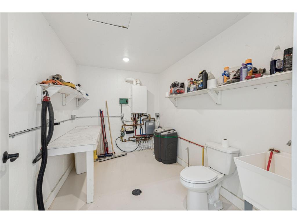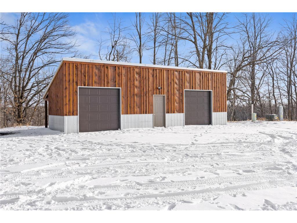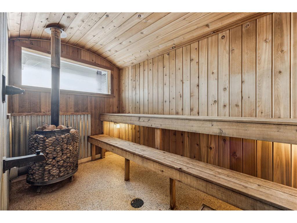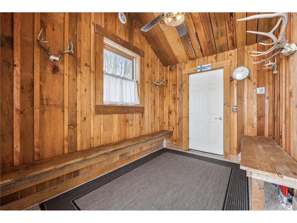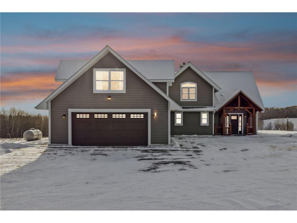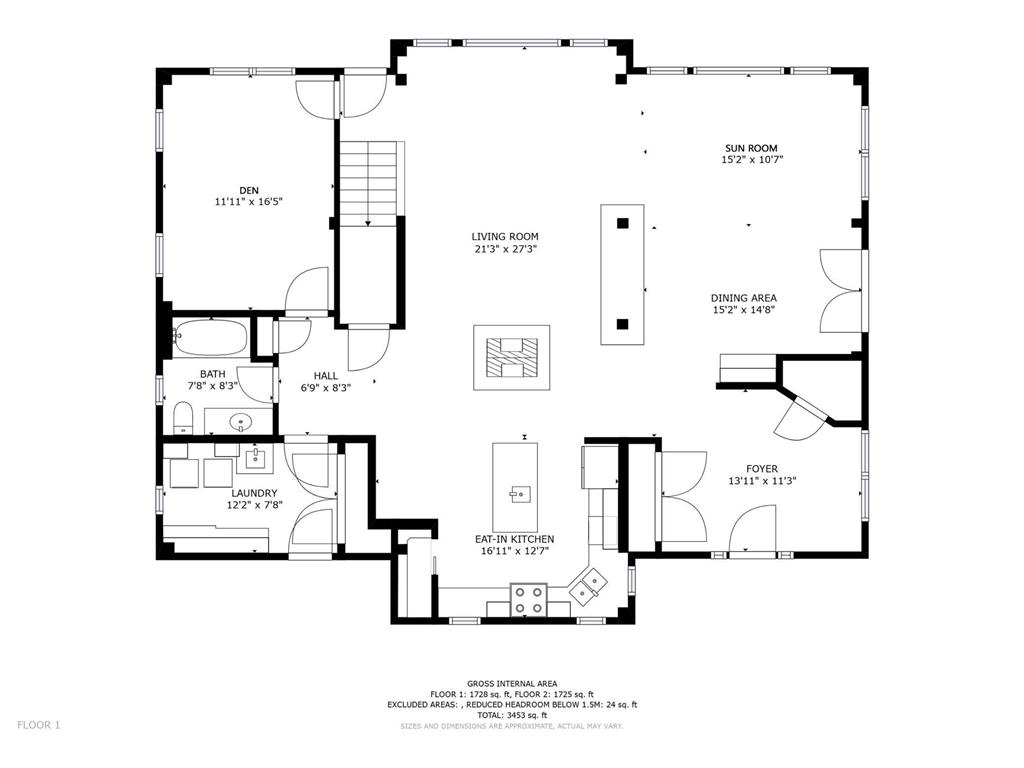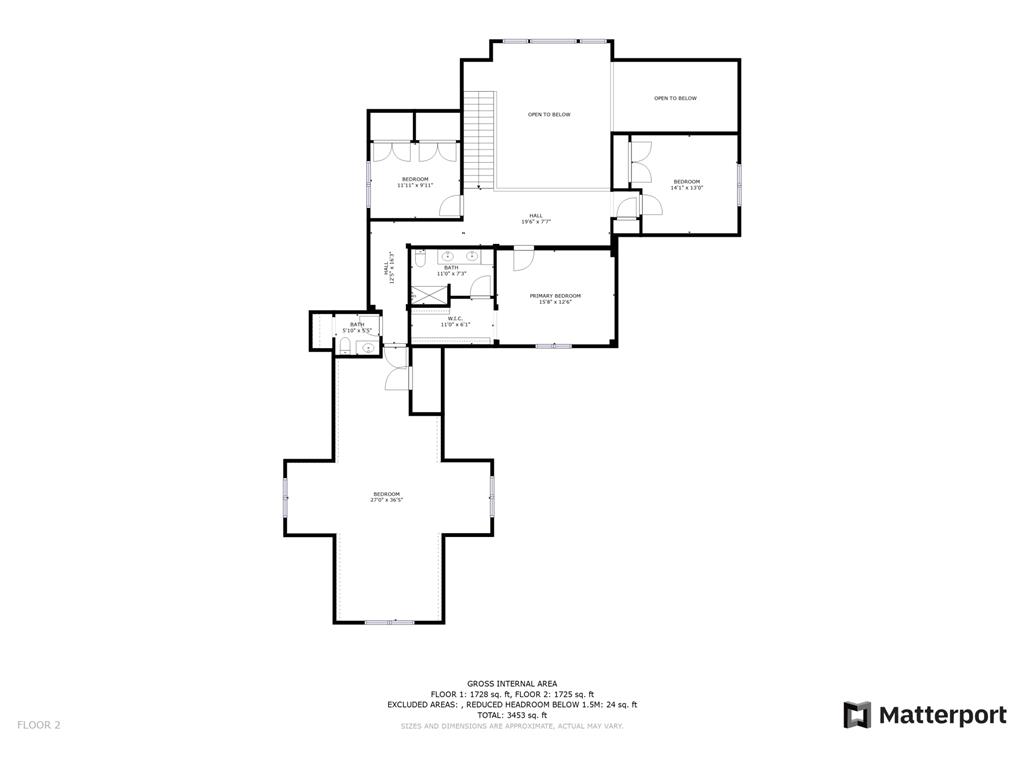50501 180th Street Osage, MN 56570
For Sale MLS# 6477581
4 beds3 baths3,438 sq ftSingle Family
Details for 50501 180th Street
MLS# 6477581
Description for 50501 180th Street, Osage, MN, 56570
Welcome to Smoky Hills Lodge! A beautiful 2017 timber frame home with complete privacy on 40 acres, south of northern Minnesota's well-kept secret, the Smoky Hills, home to 3000+ acres of state and country land for hunting and ATVs! Well-situated boasting six-mile views including Wolf Lake. The open main level with vaulted living room showcases exposed upper Michigan timber trusses and two stories of windows. Kitchen presents concrete countertops with eating nook all perfectly situated around the cozy "Tulikivi" wood burning soap stone fireplace and pizza oven. 4 beds on upper level including primary suite plus large bonus room. Heated floor throughout main and oversized attached 2-car garage. Outdoor propane sauna. 35x52 shop with in-floor heat, large 3", thick 20'x10' overheard door, epoxy floors, plus office with AC, bathroom and lean-to. Additional 38x12 storage shed with electricity and concrete. Home and shop have fiber internet! Perfect home in the hills or vacation getaway!
Listing Information
Property Type: Residential, Single Family, Acreage,2 Story
Status: Active
Bedrooms: 4
Bathrooms: 3
Lot Size: 40 Acres
Square Feet: 3,438 sq ft
Year Built: 2017
Foundation: 1,797 sq ft
Garage: Yes
Stories: 2 Stories
County: Becker
Days On Market: 82
Construction Status: Previously Owned
School Information
District: 821 - Menahga
Room Information
Main Floor
Den: 12x16
Dining Room: 15x15
Foyer: 11x14
Kitchen: 17x13
Laundry: 8x12
Patio: 26x34
Spa or Sauna Room: 12x16
Sun Room: 15x10
Upper Floor
Bedroom 1: 13x16
Bedroom 2: 14x13
Bedroom 3: 12x10
Bedroom 4: 27x36
Bathrooms
Full Baths: 1
3/4 Baths: 1
1/2 Baths: 1
Additonal Room Information
Other: string.Join(", ", otherRoomsList)
Interior Features
Square Footage above: 3,438 sq ft
Appliances: Water Softener - Owned, Dryer, Dishwasher, Washer, Refrigerator, Microwave, Range, Air-To-Air Exchanger, Exhaust Fan/Hood, Tankless Water Heater, Stainless Steel Appliances
Fireplaces: 1, Wood Burning, Free Standing, 2-Sided
Utilities
Water: Private, Well
Sewer: Mound, Private
Cooling: Ductless Mini-Split
Heating: Electric, Fireplace, In-Floor Heating, Ductless Mini-Split, Heat Pump, Propane
Exterior / Lot Features
Attached Garage: Attached Garage
Garage Spaces: 2
Parking Description: Floor Drain, Heated Garage, Attached Garage, Insulated Garage, Driveway - Gravel, Driveway - Asphalt, Garage Dimensions - 28x40, Garage Door Height - 8, Garage Door Width - 18, Garage Sq Ft - 1016.
Exterior: Engineered Wood
Roof: Age 8 Years or Less, Asphalt Shingles
Lot Dimensions: 1350x1314
Crop Type: Beans,Corn,Hay/Alfalfa
Zoning: Agriculture
Topography: Hilly, High Ground
Additional Exterior/Lot Features: Road Frontage - No Outlet/Dead End, Township
Out Buildings: Pole Building, Sauna, Lean-To, Garage(s)
Driving Directions
From Park Rapids south on Hwy 71, right on CoRd 14, left CoRd 47, right on 180th St, left on 510 Ave and immediate right on 180th St. Driveway straight off when the orad curves right
Financial Considerations
Tax/Property ID: 370105000
Tax Amount: 2838
Tax Year: 2023
HomeStead Description: Homesteaded
Buyer Broker Compensation: 2.70%
Facilitator Compensation: 2.70%
Price Changes
| Date | Price | Change |
|---|---|---|
| 04/02/2024 08.35 AM | $950,000 | -$45,000 |
| 02/26/2024 05.14 PM | $995,000 | -$105,000 |
| 02/01/2024 08.17 AM | $1,100,000 |
![]() A broker reciprocity listing courtesy: Coldwell Banker Realty
A broker reciprocity listing courtesy: Coldwell Banker Realty
The data relating to real estate for sale on this web site comes in part from the Broker Reciprocity℠ Program of the Regional Multiple Listing Service of Minnesota, Inc. Real estate listings held by brokerage firms other than Edina Realty, Inc. are marked with the Broker Reciprocity℠ logo or the Broker Reciprocity℠ thumbnail and detailed information about them includes the name of the listing brokers. Edina Realty, Inc. is not a Multiple Listing Service (MLS), nor does it offer MLS access. This website is a service of Edina Realty, Inc., a broker Participant of the Regional Multiple Listing Service of Minnesota, Inc. IDX information is provided exclusively for consumers personal, non-commercial use and may not be used for any purpose other than to identify prospective properties consumers may be interested in purchasing. Open House information is subject to change without notice. Information deemed reliable but not guaranteed.
Copyright 2024 Regional Multiple Listing Service of Minnesota, Inc. All Rights Reserved.
Payment Calculator
The loan's interest rate will depend upon the specific characteristics of the loan transaction and credit profile up to the time of closing.
Sales History & Tax Summary for 50501 180th Street
Sales History
| Date | Price | Change |
|---|---|---|
| Currently not available. | ||
Tax Summary
| Tax Year | Estimated Market Value | Total Tax |
|---|---|---|
| Currently not available. | ||
Data powered by ATTOM Data Solutions. Copyright© 2024. Information deemed reliable but not guaranteed.
Schools
Schools nearby 50501 180th Street
| Schools in attendance boundaries | Grades | Distance | SchoolDigger® Rating i |
|---|---|---|---|
| Loading... | |||
| Schools nearby | Grades | Distance | SchoolDigger® Rating i |
|---|---|---|---|
| Loading... | |||
Data powered by ATTOM Data Solutions. Copyright© 2024. Information deemed reliable but not guaranteed.
The schools shown represent both the assigned schools and schools by distance based on local school and district attendance boundaries. Attendance boundaries change based on various factors and proximity does not guarantee enrollment eligibility. Please consult your real estate agent and/or the school district to confirm the schools this property is zoned to attend. Information is deemed reliable but not guaranteed.
SchoolDigger® Rating
The SchoolDigger rating system is a 1-5 scale with 5 as the highest rating. SchoolDigger ranks schools based on test scores supplied by each state's Department of Education. They calculate an average standard score by normalizing and averaging each school's test scores across all tests and grades.
Coming soon properties will soon be on the market, but are not yet available for showings.
